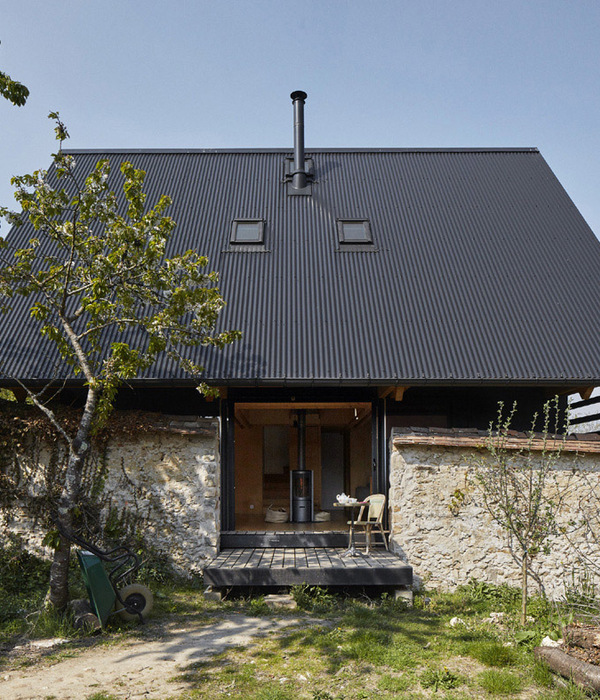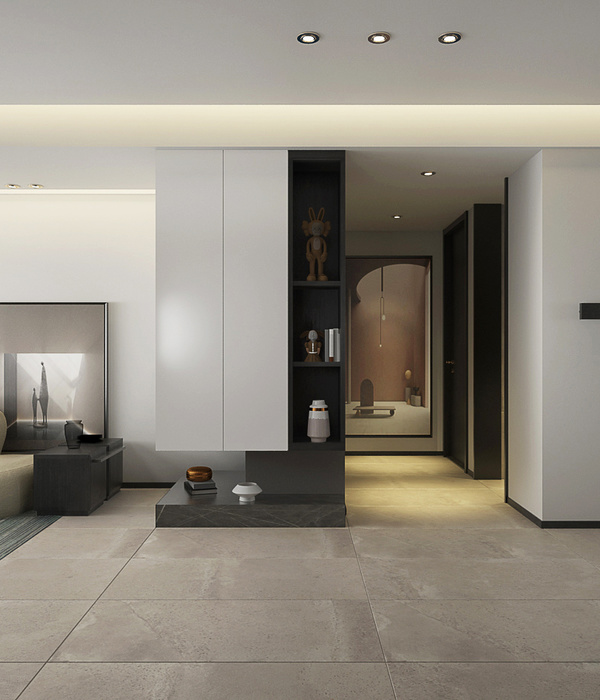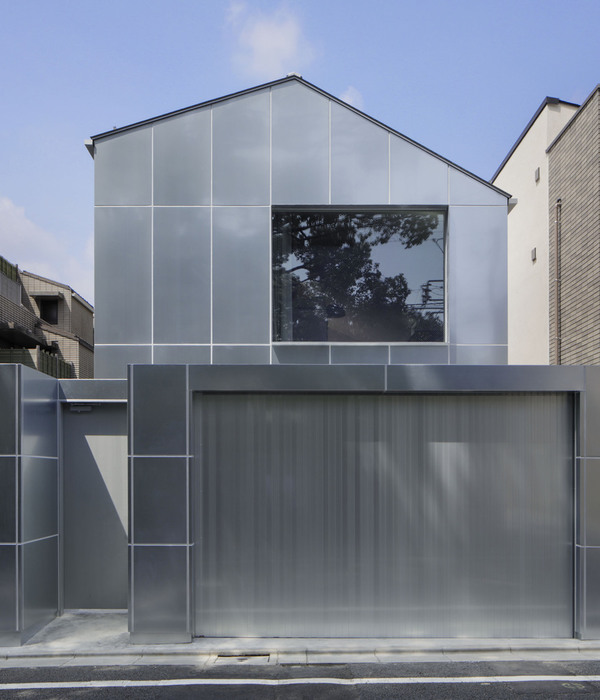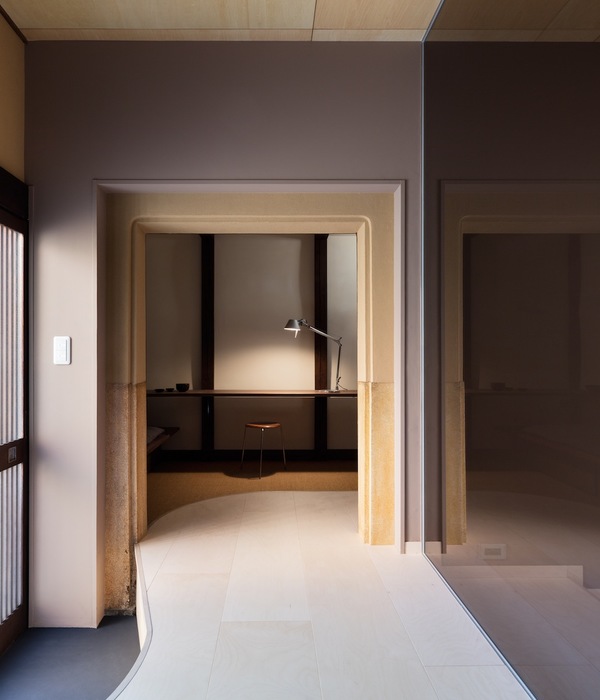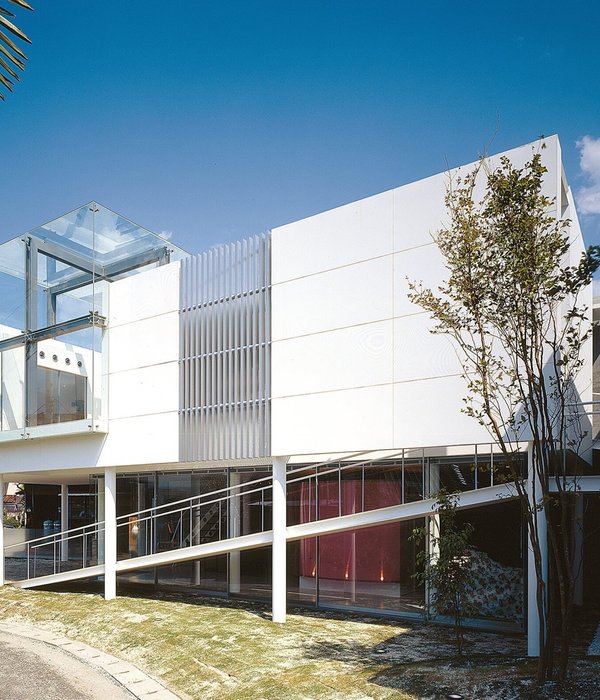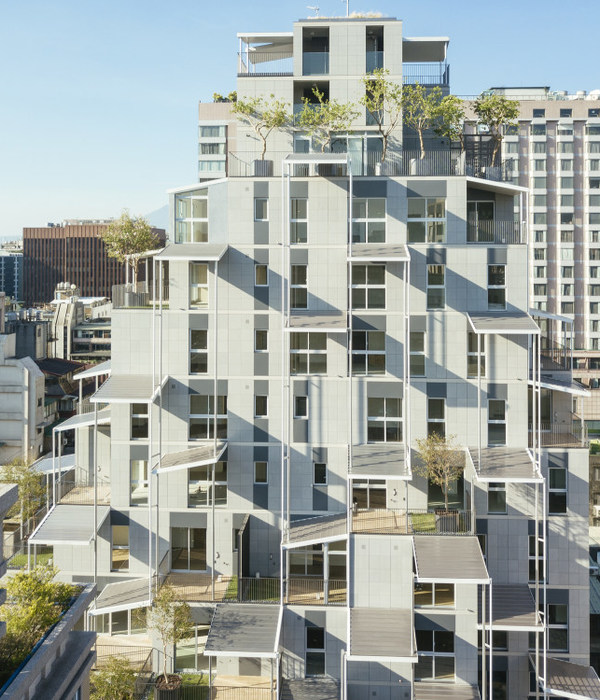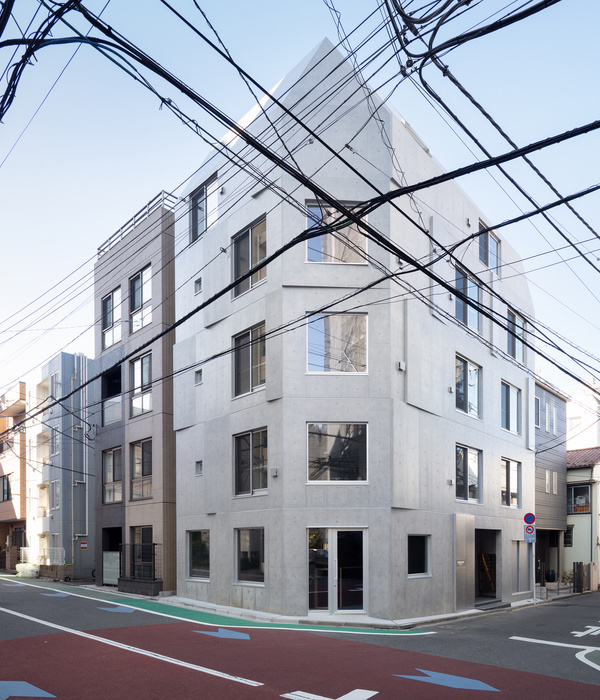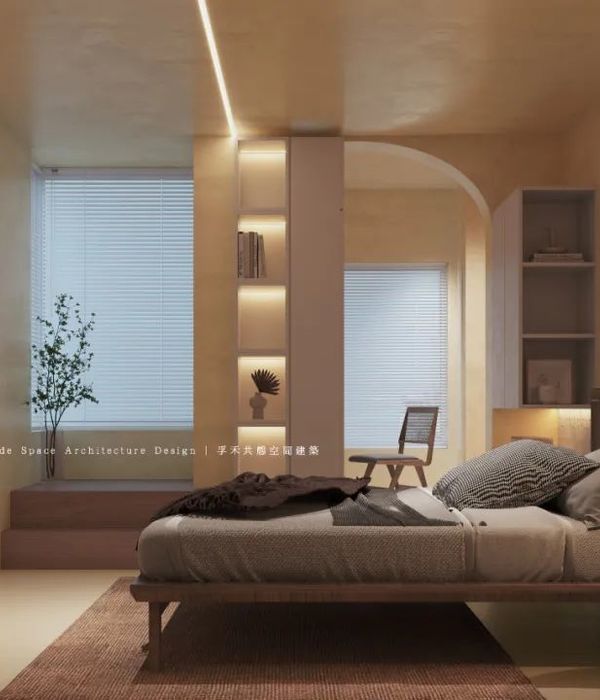This multi residential project is located in Nordelta, Tigre, in the suburbs of Buenos Aires.
The intention of the design was to create small-scale buildings called “villas” in order to dialogue with the single family-housing in the surrounding. Building heights and density increase as the urban plan moves away from the central lake. This arrangement was conceived as being similar to rings rippling outwards from around the lake.
Inspired in nature and bringing it to the heart of the project, the main idea was to create an amazing central park around which these villas are organically scattered, ensuring that all units expansion areas and terraces are provided of wide views and immersed in the natural environment. A large pool reflects the beauty of the landscape design and witness the pass of time by reflecting the nature’s changing colors.
The “Villa” historical concept of the Italian renaissance was a building which is closed off from the road and shields the inhabitants from the outside, and opens itself to the rear garden with colonnades, loggias or terraces. The same idea is redesigned in a contemporary architecture in ‘Las Piedras’ project, where each unit subtly conquers the spaciality of a house.
The Villas have a terraced shape to widen the overall inner space of the project and give the units enhanced natural sunlight and 180 degree views for their top levels. All villas are given wide views from their private gardens and terraces towards the large and unprecedent green central park.
[ES]
El proyecto desarrolla un nuevo concepto de diseño para tipología de “Townhouses”, que brinda las comodidades de un condominio de viviendas, manteniendo la escala de una casa.
La propuesta proyectual se ha basado en diseñar un gran parque central, rodeado por doce volúmenes denominados “Villas”, dispuestos orgánicamente en el perímetro del parque que tiene un cuidado proyecto paisajístico de diseño exclusivo. Un gran espejo de agua estratégicamente ubicado en el centro del parque permite el reflejo de la variada forestación que se transforma en las diferentes estaciones. Este parque se convierte en el corazón del proyecto, permitiendo que la naturaleza se filtre en el mismo y brindándole a todas las unidades amplitud de visuales que se vuelcan hacia el verde.
Las “villas” se definen morfológicamente como volúmenes escalonados y aterrazados, que generan unidades totalmente abiertas hacia el entorno verde, con vistas amplias y profundas. Todas las unidades están estructuradas siguiendo el criterio rector de la volumetría. De esta manera la distribución de las zonas públicas y privadas ofrecen estares apaisados totalmente abiertos y transparentes y con grandes jardines o terrazas que balconean al espacio central. En contraposición de esta apertura, se dispone una fachada más compacta y controlada hacia los accesos, que alberga las áreas privadas de las viviendas. Se proponen accesos independientes a cada unidad y cocheras privadas, lo que enfatiza el concepto de mantener la escala de casa unifamiliar.
Los volúmenes se materializan con madera, piedra, revestimiento texturado, aluminio y vidrio, brindando excelentes terminaciones. La arquitectura de las terrazas genera una rica espacialidad exterior, con semicubiertos y descubiertos, generados por el escalonado de la volumetría. Dichas terrazas ofrecen una integración del exterior con el interior mediante grandes carpinterías corredizas que se abren casi totalmente y permiten que el exterior sea una extensión natural del interior para vivir plenamente las increíbles vistas del entorno, apropiándose de este modo del lugar. La continuidad de materiales entre el exterior y el interior aportan a este concepto, invitando al usuario a vivir una nueva experiencia con la naturaleza.
Year 2015
Status Current works
Type Single-family residence
{{item.text_origin}}

