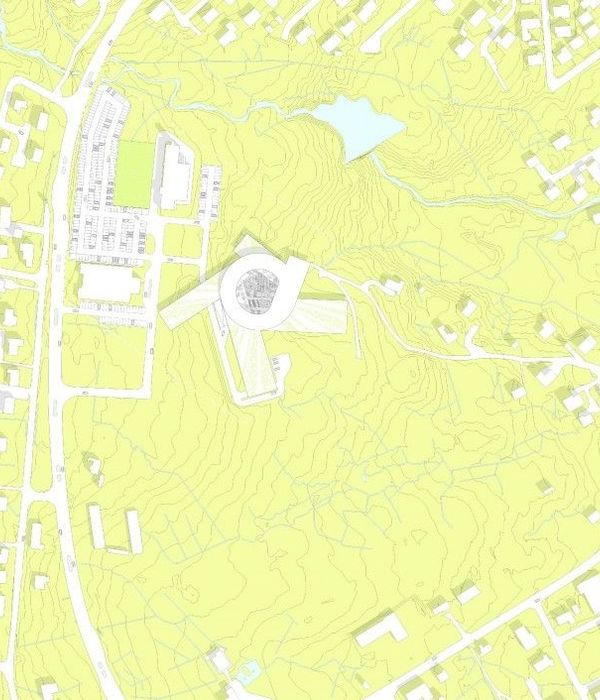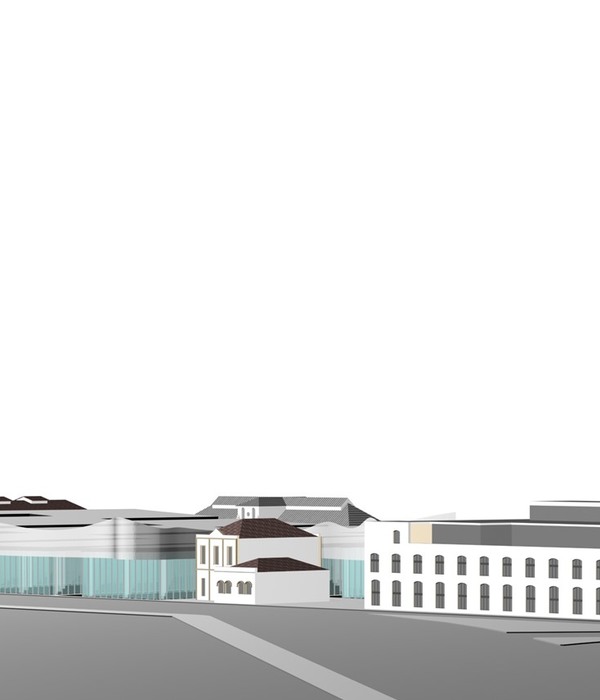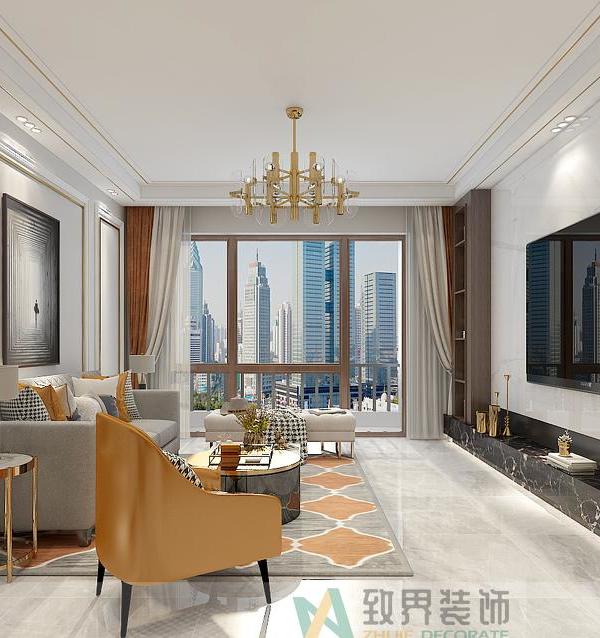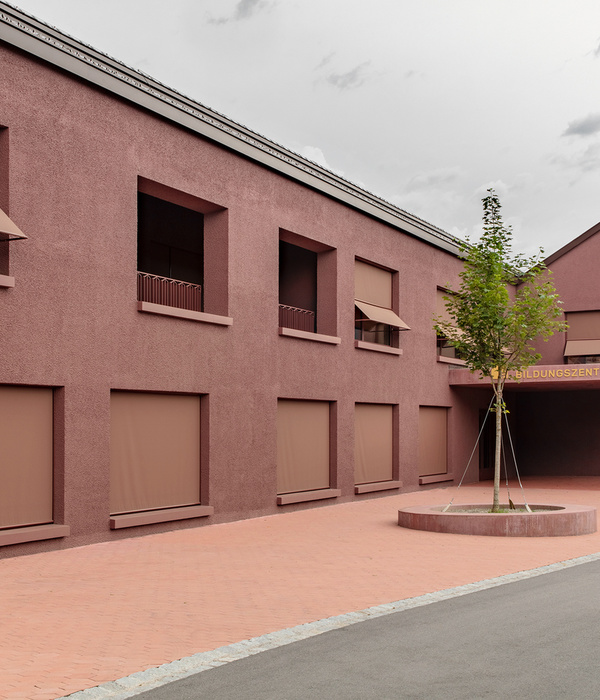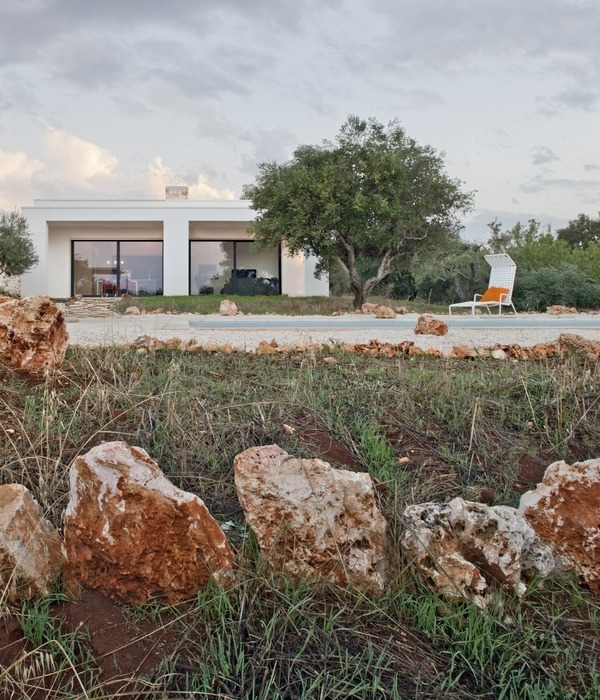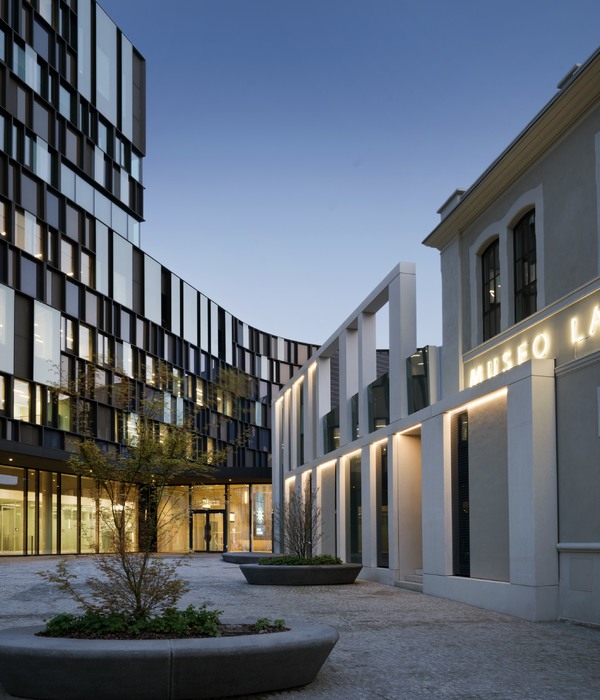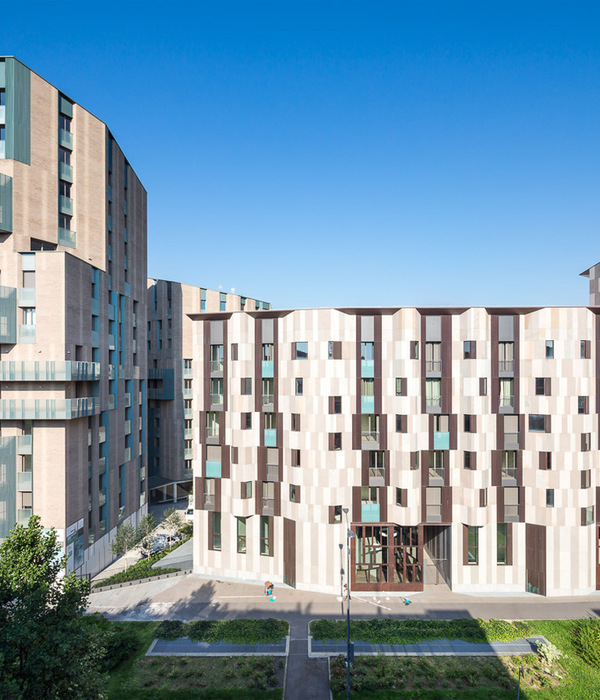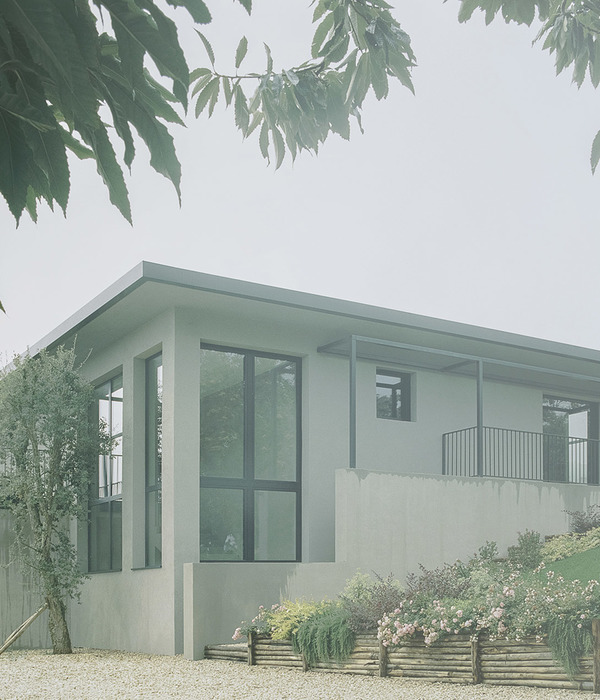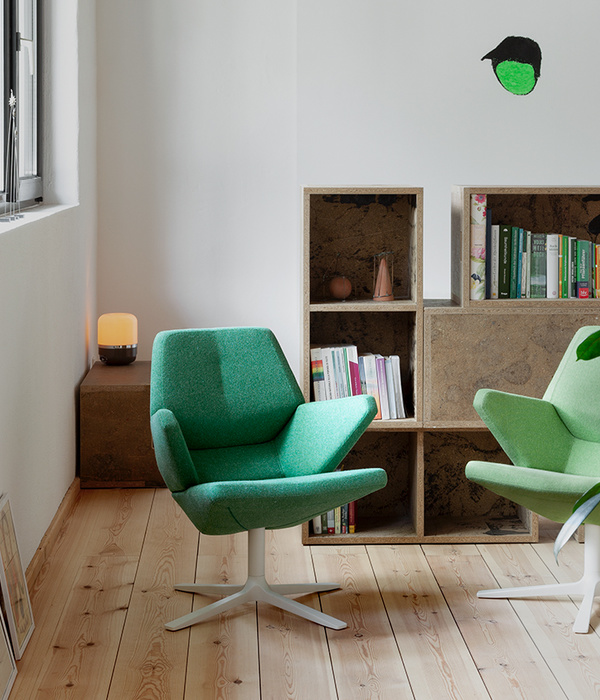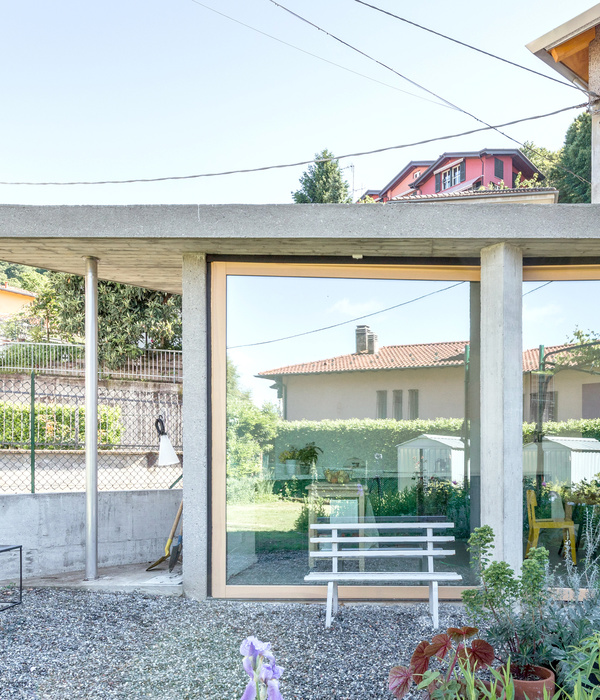Architects:CASE-REAL
Area :96 m²
Year :2020
Photographs :Daisuke Shima
Manufacturers : Hansgrohe, Vectorworks, Duravit, VolaHansgrohe
Lighting Plan :BRANCH lighting design, Tatsuki Nakamura
Architect In Charge : Koichi Futatusmata, Yuki Ohnita
Design Cooperation And Construction : Yoshida Building Firm
Country : Japan
This is a two floor wooden house in a quiet residential area in the city center. The client requested us to provide two parking spaces, to build the structure to the maximum, and to create a courtyard while ensuring security.
Based on these requirements, we proposed a plan with a terrace on the second floor. In a dense residential area, it is usually challenging to get an adequate amount of light on to the ground floor.
Surrounding this site, there was a low-rise apartment building, and a house of the same height. Thus, we set up a terrace on the second floor and gently divided it with angled louvers to create an intermediate space that allows light and wind to pass through while shielding the view from the neighboring land. The terrace is located on the opposite side of the staircase, creating a light-pool and diffusing the reflected light from the ceiling to the first floor through the atrium.
In addition, there were concerns of low ceiling heights due to the setback restriction on the site and the client's request for the central air conditioning ducts for the entire building. Therefore, instead of installing unnecessary lighting fixtures on the ceiling, indirect lighting along the angled ceiling was used to control the atmosphere of the LDK on the second floor. This allowed the low ceilings to create a sense of openness and serenity, while providing a stable air environment throughout the seasons. In addition, the V-shaped metal plates for lighting extend over the entire second floor, giving a sense of depth to the space.
The majority of the exterior, such as the terrace louvers and garage shutters, were finished with hot-dip galvanized steel. The exterior walls are paneled with plates of the same finish, giving the building a solid appearance despite its wooden nature. During the day, the exterior wall reflects the surrounding green and artifacts, but at the night it gives a different expression. We also aimed to create an architecture that allows you to enjoy the changes in texture and the aging of materials gradually changing with time.
▼项目更多图片
{{item.text_origin}}


