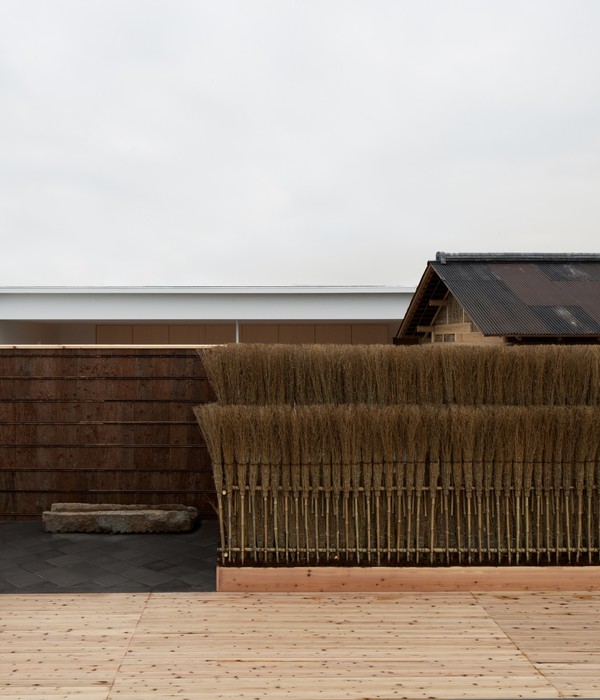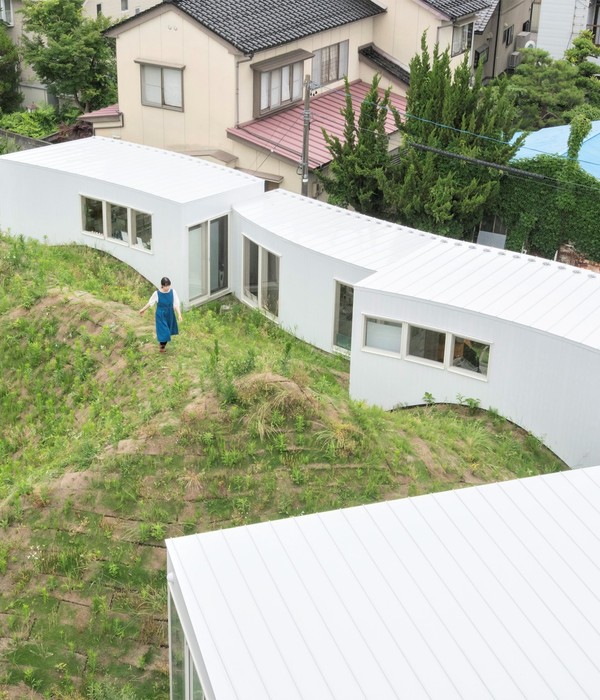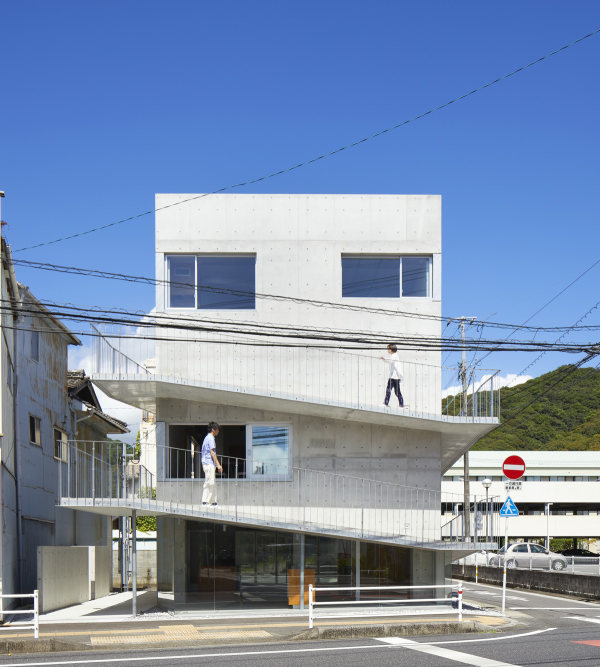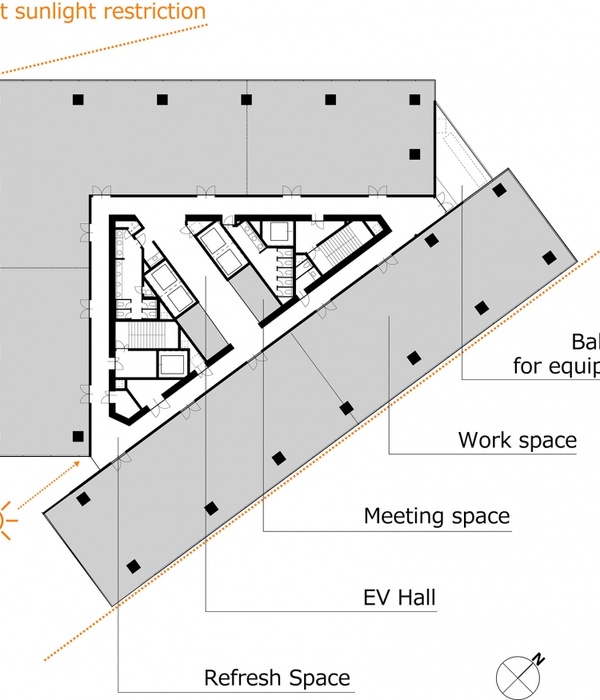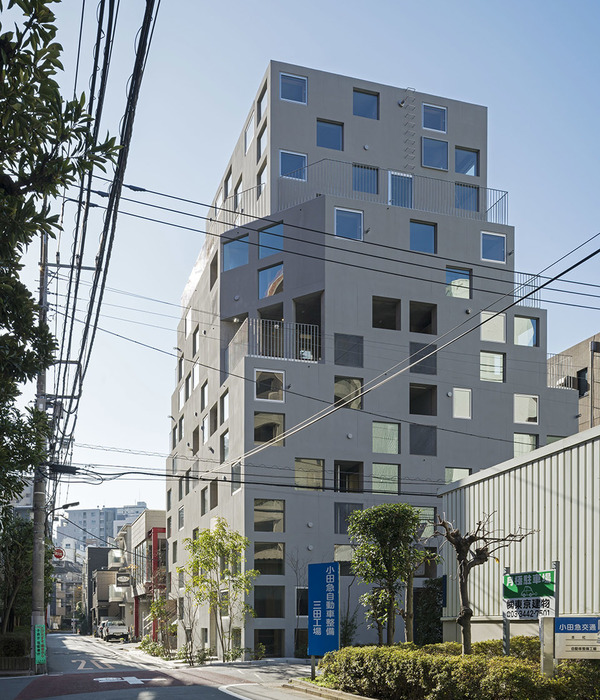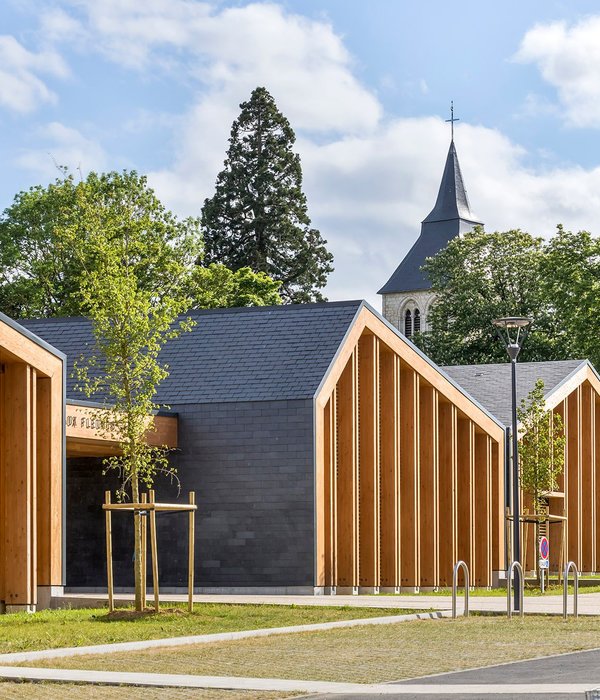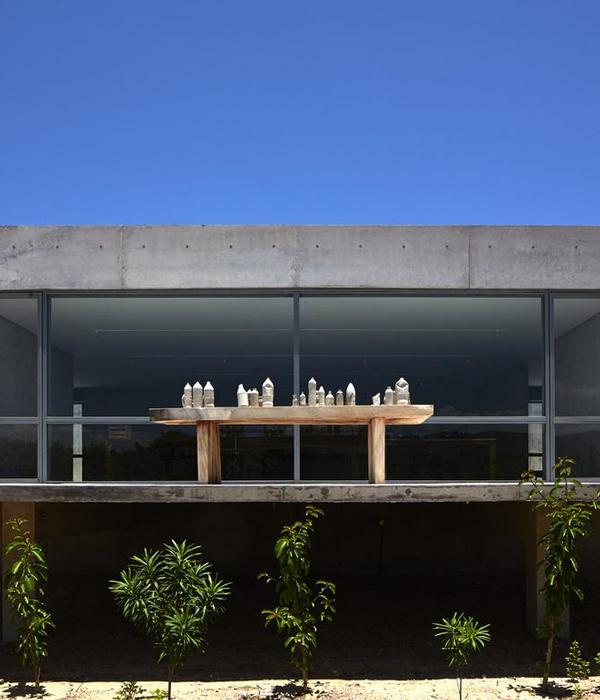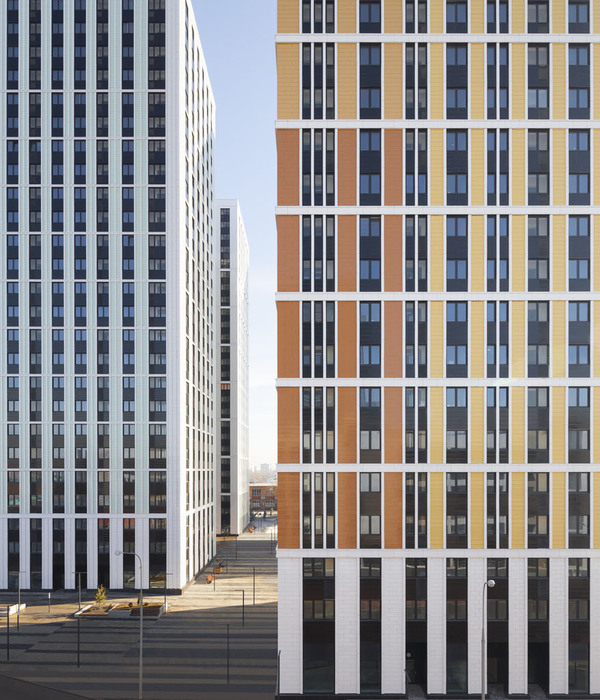© Simone Bossi photographer
西蒙娜·博西摄影师
Ground Floor Plan
架构师提供的文本描述。8楼位于圣阿戈斯蒂诺的农村,毗邻一个发展中的生产区;位于东侧的一家大型工厂与南侧的城市发展预期之间关闭。它将建在一座受2012年5月地震强烈影响的现有房屋废墟上。
Text description provided by the architects. 8 House is located in the countryside of Sant'agostino next to a developing production area; it is closed between a large dimensions factory located to the east side and the expectation of urban development in the south side. It will be built on the ruins of an existing house, strongly affected by the earthquake of May 2012.
© Simone Bossi photographer
西蒙娜·博西摄影师
平面图的选择是试图重建一种典型的老农舍的亲密安全、秩序和宁静,并将其与设计变量相结合,以恢复散落在附近乡村的谷仓的独特形象。房子有一个正方形的平面,四面屋顶,由一系列支柱支撑,与环境和历史上的乡村建筑设计相互作用。
The planimetric choice was to try to rebuild an intimate security, order and tranquility, typical of the old farmhouses, combining it with the design variables to revive the particular image of the barns scattered over the countryside nearby. The house has a square plan, with a four sides roof, supported by a series of pillars, elements that interact with the environment and with the design of the historic rural buildings.
© Simone Bossi photographer
西蒙娜·博西摄影师
餐厅是改建的心脏,也是房屋植物的原因,它被放置在中心,在宴会期间容纳了大量的人。主楼旁边是服务建筑,它将用混凝土模制,并在视线中插上砖块,以突出重建的水平效果。
The dining room is the heart of the rebuilding and the reason of the house plant; it is placed in the center and is sized to recevive a big number of persons during the feast. Next to the main building there is the services one, that will be made in mould of concrete with interposed course of bricks in sight to accentuate the horizontal effect of the rebuilding.
© Simone Bossi photographer
西蒙娜·博西摄影师
从以前的建筑中,将保存保护财产的井和麦当娜雕像;现在,这些文物将被放置在新房入口处附近的专用平台上,以欢迎游客和保护当地人。
From the previous buildings will be preserved the well and the statue of the Madonna that protected the property; now the relic will be placed on a dedicated platform near the entrance of the new house, to welcome visitors and protect the locals.
© Simone Bossi photographer
西蒙娜·博西摄影师
Architects KM 429 architecture
Location Sant'Agostino, Italy
Category Houses
Architect in Charge Simona Avigni
Design Team Alessio Bernardelli
Project Year 2015
Photographs Simone Bossi photographer
{{item.text_origin}}


