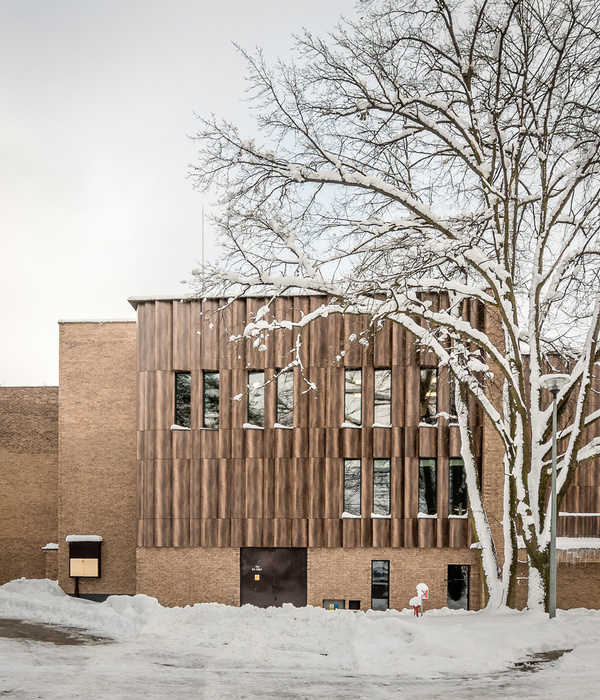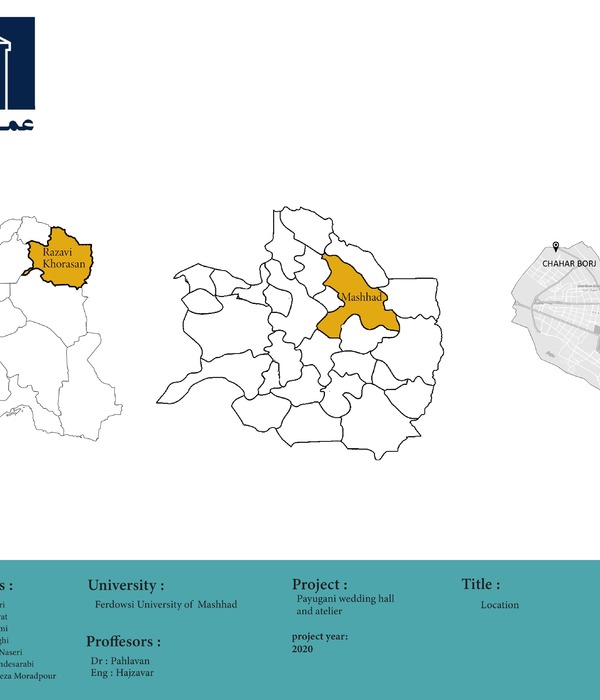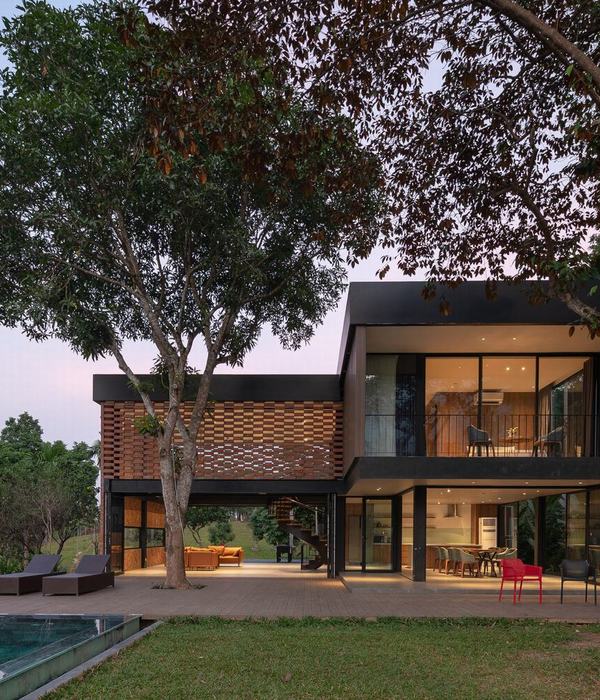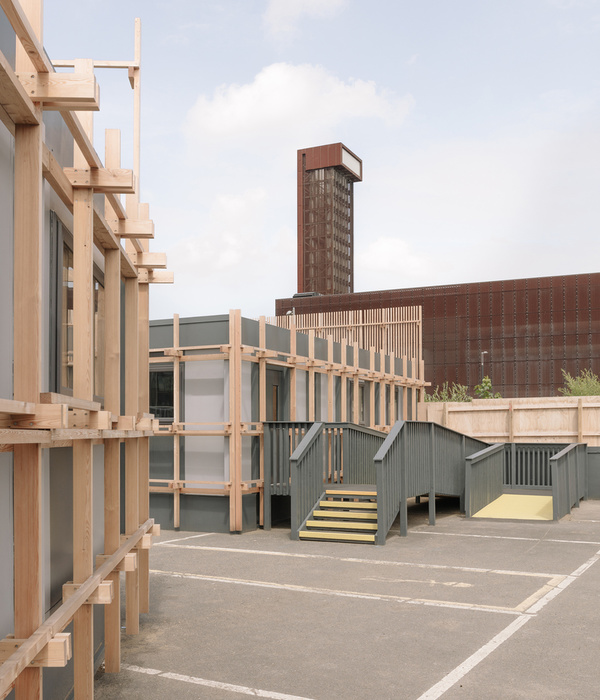一般而言,业主自住的出租房屋,往往以业主居住在顶层、租客居住在下层住宅单元的合住形式出现。而在本项目中,虽然业主与租客同住在一栋建筑中,但是住宅楼内部的空间组织却与传统式的自主出租住宅不同。由于该地区的房屋重建工程,业主一家被迫搬离了原来的住所,急需一座能够适应其家庭结构与社会变化的新家。面对这种情况,ihrmk事务所提出了一种新颖的解决方案,即,为每个住宅单元规划出独有的平面布局,使这些住宅单元既可以用于出租,也可以作为私人住宅供业主家庭独立使用。
An owner-occupied rental apartment building typically has its owner’s penthouse above the rental units. Hatsuse Mita is also an owner-occupied property with several rental units, but its spatial organization is much different. The owner’s family was forced to move out of their former residence due to the area’s redevelopment project and they needed a new home that can adapt to changes in their family structure and society. So instead of a residence for the whole family to live together, we proposed a plan in which every unit has a unique floorplan and can be offered as a rental unit or treated as an “individual room” of the family’s residence.
▼项目外观概览,exterior view of the project © INATSUGU Taisuke
▼介于大型公寓楼与低层木造住宅之间的Hatsuse Mita住宅,the project between large apartment buildings and low-rise wooden houses © INATSUGU Taisuke
▼入口立面,entrance facade © INATSUGU Taisuke
▼外观细部,exterior detail © INATSUGU Taisuke
▼室外露台,outdoor terrace © INATSUGU Taisuke
这种无等级差别的平面规划,为业主家庭赋予了极大的选择灵活性,根据他们在未来过渡期时需要的空间类型,家庭住宅完全可以从一个单元随意搬迁至另一个单元。私人空间和公共空间既不是相互隔绝的,但也不是完全相互开放的,而是被组织成一系列折线形的边缘空间。在某种意义上,Hatsuse Mita住宅宛如一个巨大的家,居住者可以享有与私宅同等的隐私权与亲密度。
In this non-hierarchical plan, the family can move from one unit to another, depending on the type of space they need at the time of transition in the future. Private and communal spaces are neither closed off nor open to each other but organized as edge pieces of a broken line. Hatsuse Mita is a “big house” in the sense that occupants can maintain the same privacy and intimacy level that the family enjoyed in their former home.
▼分析图,diagram © ihrmk
项目的场地坐落于国道沿线的大型公寓区与密集的低层木造住宅区的中间地段,为了中和这两个街区之间的城市肌理与建筑尺度的鲜明比度,本项目的建筑设计采用了介于两者之间的结构规模 ,即,由截面尺寸为310mm、间距为1350mm的方柱柱网构成的立面框架结构。
The site is situated amongst large-scale residential buildings along a major road and an area of low-rise wooden houses. Considering the high contrast of texture and sizes between these two areas, we gauged an intermediate structural scale: a frame built with 310mm square columns placed 1350mm apart.
▼公寓楼底层入口玄关,Ground floor entrance vestibule of apartment building © INATSUGU Taisuke
▼尺寸为310mm、间距为1350mm的方柱结构,a frame built with 310mm square columns placed 1350mm apart © INATSUGU Taisuke
▼室内露台与丰富的开窗,indoor balcony and various openings © INATSUGU Taisuke
▼窗口细部,detail of the window © INATSUGU Taisuke
▼室内窗口,indoor windows © INATSUGU Taisuke
在这个简单的框架结构的中心,一座开放的“中庭楼梯”(Meguri-doma)将所有楼层串联在一起。“开放式露台”、“内部露台”和“生活空间”以各种各样的模式围绕着“中庭楼梯”组织,将室内外空间巧妙地融合在一起,为这个复杂的多层网状建筑系统引入了良好的通风环境。
Set in the center of this simple structure, an open “Meguri-doma” connects all levels. “Open terraces, ” “Inner terraces, ” and “Living spaces” are placed around it in various patterns to mix inside and outside throughout the structure. We intended to add an airy feel to this layered net-like architecture.
▼带有绿色空间的中庭楼梯,Meguri-doma with green space © INATSUGU Taisuke
▼长凳使楼梯平台具有了次客厅或书房的功能,The bench allows the landing to function as a second living room or study © INATSUGU Taisuke
▼俯瞰中庭楼梯,overlook the Meguri-doma © INATSUGU Taisuke
▼楼梯细部,detail of the Meguri-doma © INATSUGU Taisuke
“Meguri-doma”(有顶棚的楼梯 / 公共走廊)的设计旨在为室内引入充足的阳光,并让微风穿过内部露台和生活空间。这种设计将楼梯井转化为一个既具有室内属性又具有室外气氛的流动空间。每一层的楼梯平台都设有长凳,楼梯平台也因此具有了次客厅或书房的功能。此外,公共露台上配有一个户外厨房。13套不同户型的公寓单元,与充足的共享空间一起,形成了一个住宅多面体,让居住在其中的每个人都能找到适合自己的空间,并且满足他们在不同时段内的需求。
▼其他公共楼梯,other public staircase © INATSUGU Taisuke
▼其他公寓室内楼梯,other staircase in the apartment unit © INATSUGU Taisuke
“Meguri-doma (a covered stairwell / common corridor)” is designed to hold sunlight and allow the breeze to flow through the inner terraces and living spaces. By doing so, the stairwell becomes a fluid space that has both indoor and outdoor atmospheres. There is a bench in every landing area, which suggests alternative use of the space as a second living room or a study space. The communal terrace is equipped with an outdoor kitchen. Thirteen apartment units in various shapes, along with the shared spaces, form a multi-faceted volume, allowing residents to find a suitable space in the building for what they need at a particular moment.
▼室内露台与公共休闲空间,indoor balcony and public relaxing space © INATSUGU Taisuke
▼室外露台与公共户外厨房空间,Outdoor terrace with communal outdoor kitchen space © INATSUGU Taisuke
▼以其中一套跃层公寓为例,Take one of the loft apartments as an example © INATSUGU Taisuke
▼走廊与卫生间,Hallways and restroom © INATSUGU Taisuke
▼夜景,night view of the project © INATSUGU Taisuke
▼户型图,plans © ihrmk
▼项目更多图片
{{item.text_origin}}












