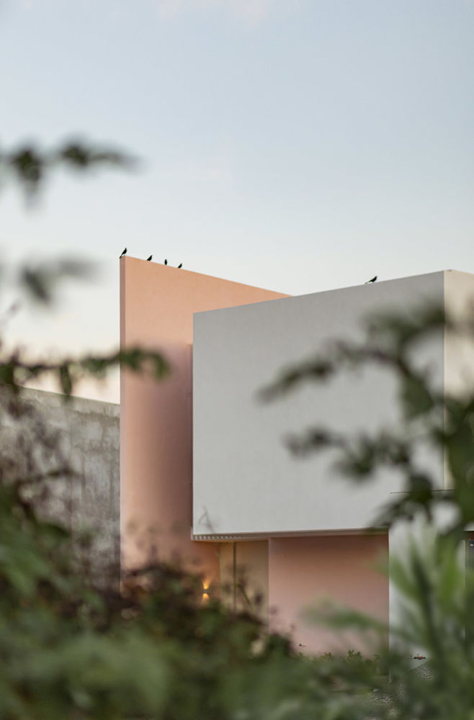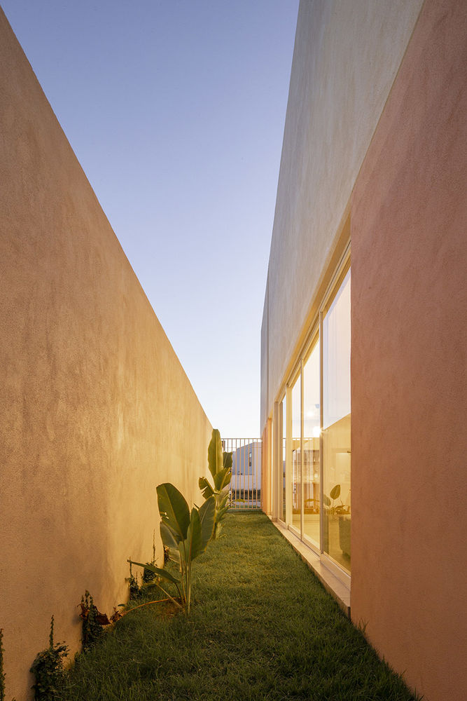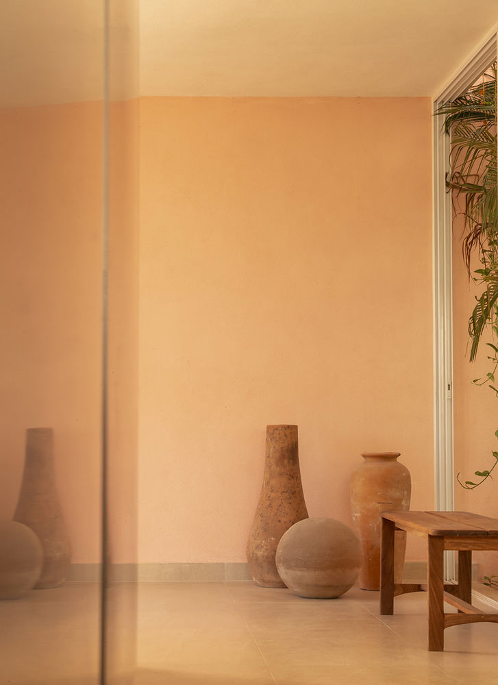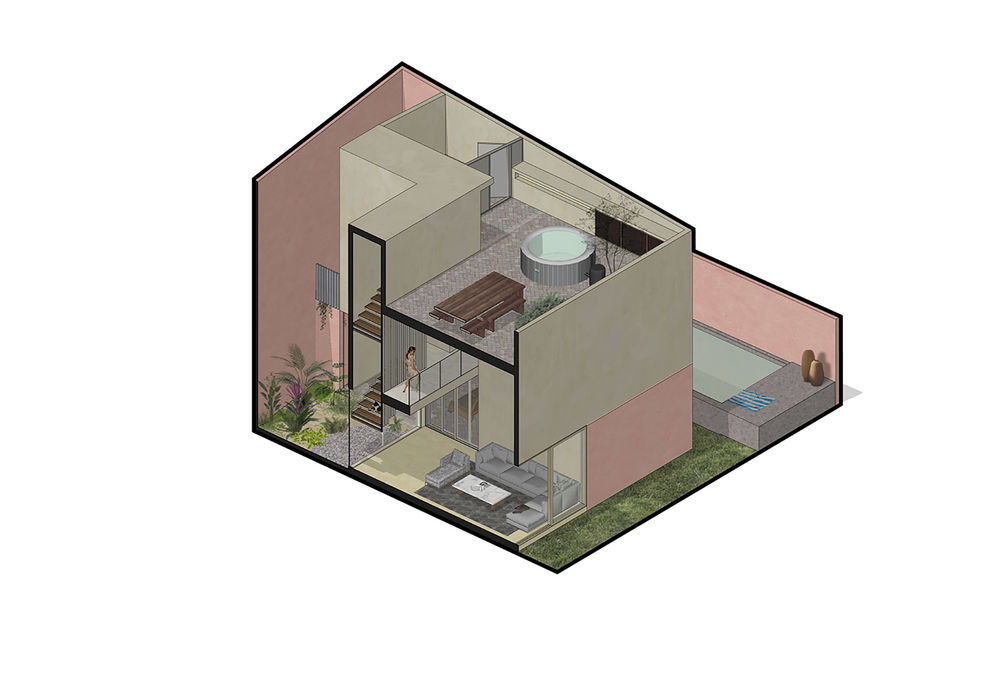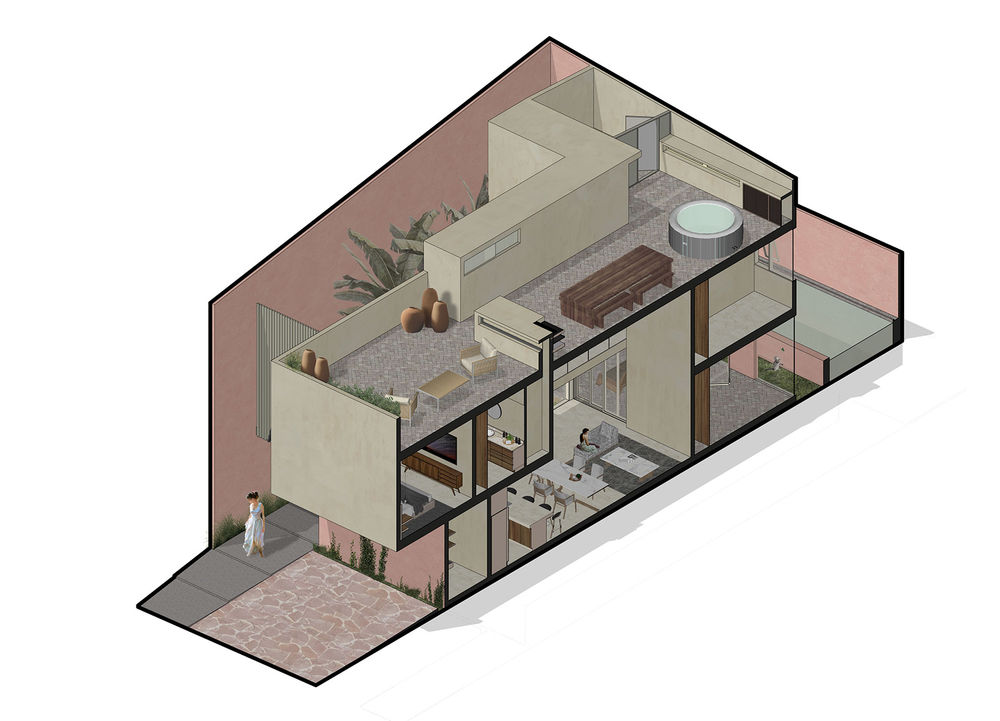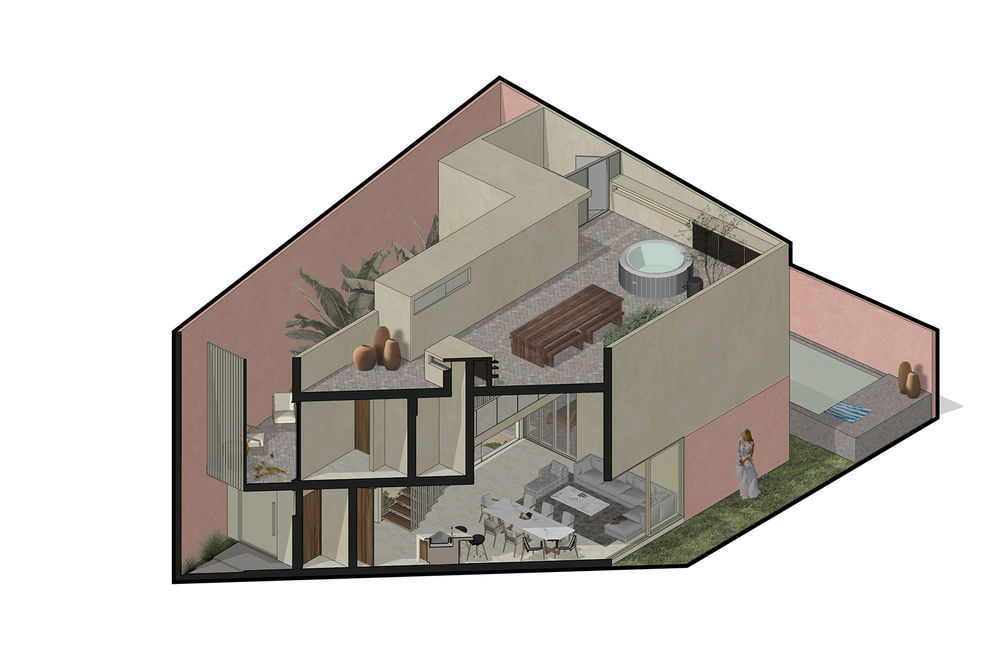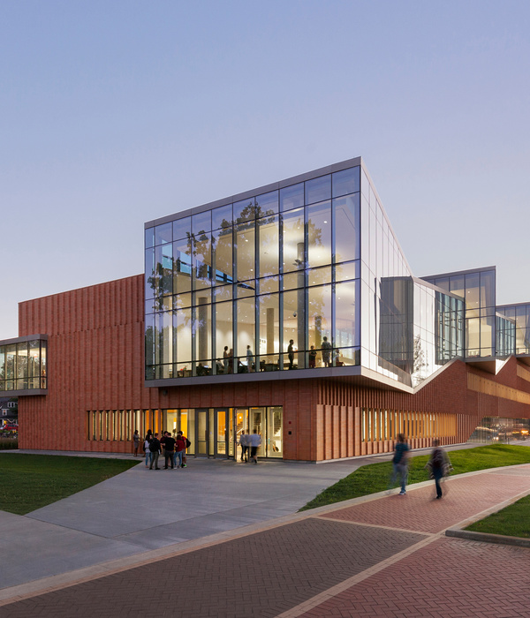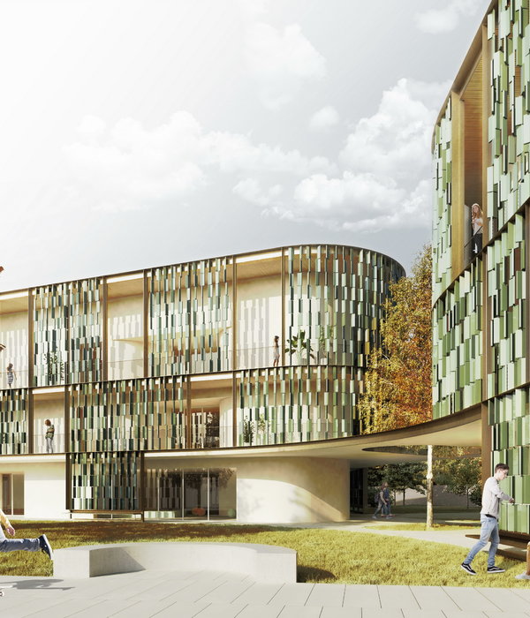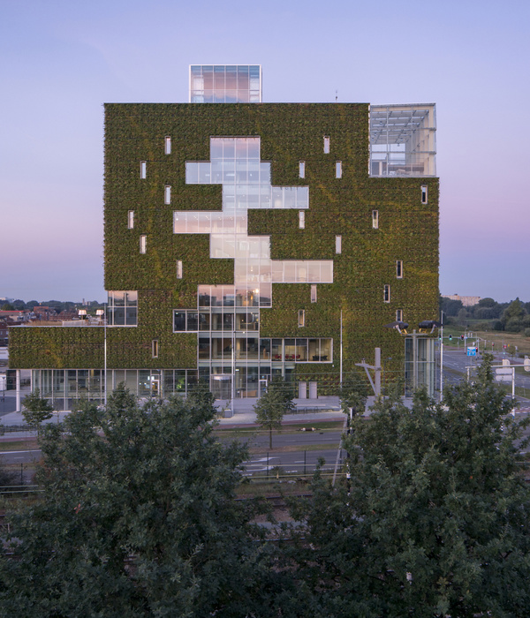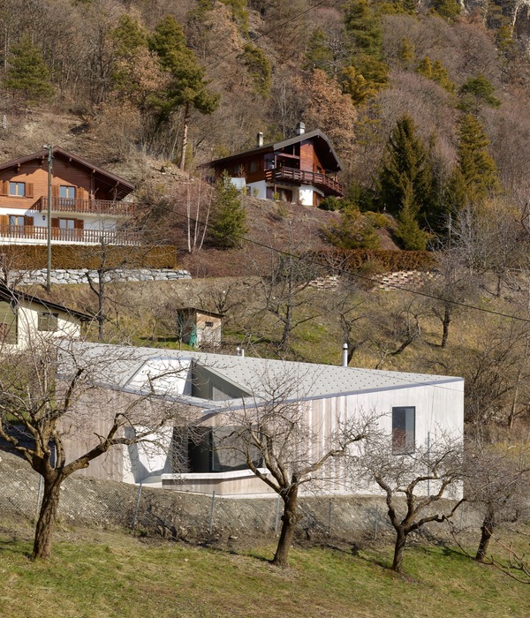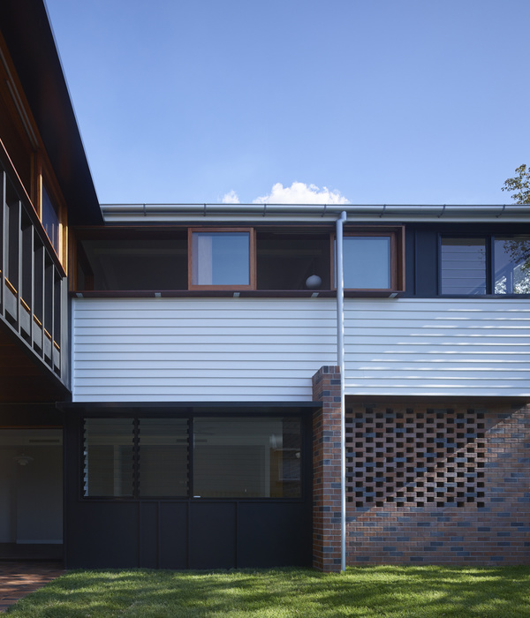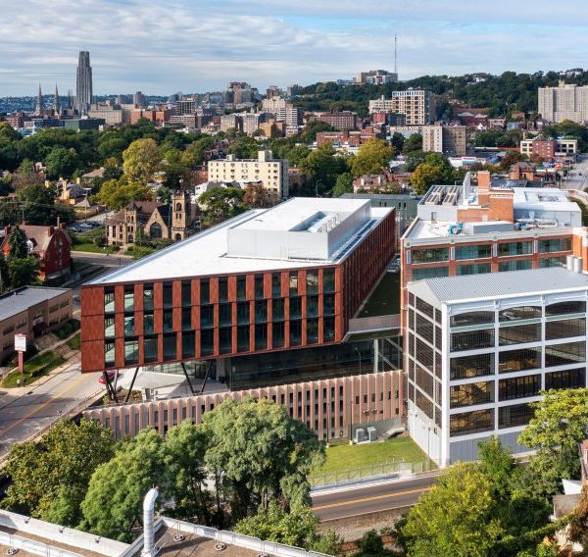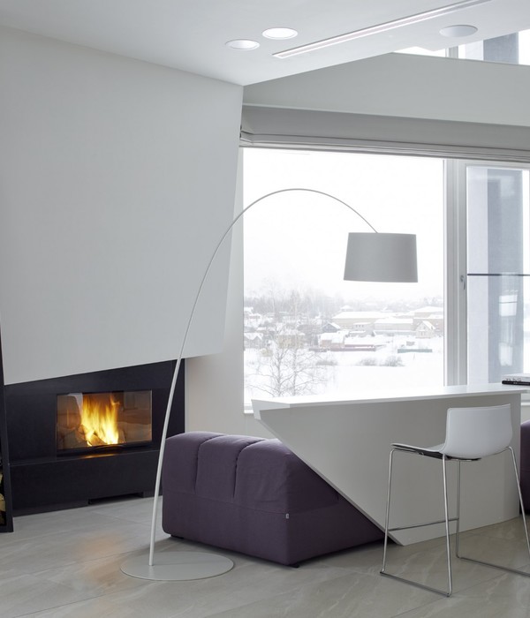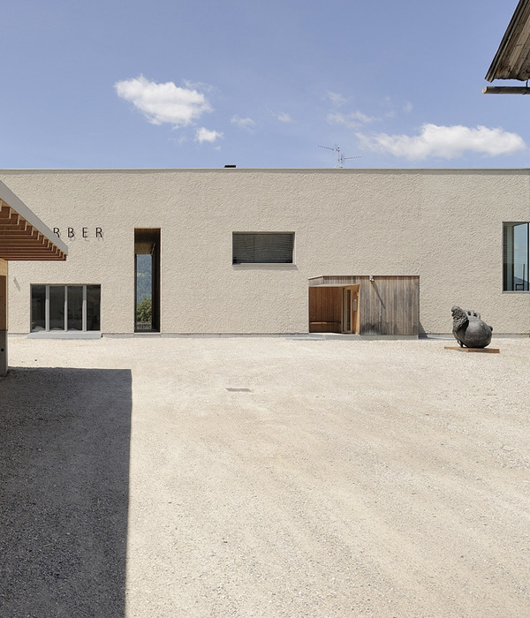循环再利用的墨西哥Banderas住宅 | 室内外和谐共生的绿洲
- 项目名称:循环再利用的墨西哥Banderas住宅
- 项目类型:室内外和谐共生的绿洲
- 设计年份:2021
- 完工年份:2023
- 地点:墨西哥纳亚里特州新瓦亚达
- 建筑面积:255平方米
- 占地面积:296平方米
- 建筑师:Rea Architectural Studio
- 项目团队:Francisco González,Javier Espinoza de los Monteros,Adolfo de la Torre
- 客户:DMAR(私人开发商)
- 摄影:Rodrigo Calzada – Albers Studio
- 摄像:GazeGivers
作为最近崭露头角的建筑项目,Casa Banderas 重新利用了REA Studio先前尚未实现的建筑方案,并根据其在墨西哥Nayarit州的Nuevo Vallarta的新位置进行了适当的调整。在这种情况下,循环再利用这一方式,赋予了重新发现和构想该方案在全新环境中未开发的潜力的机会。
Casa Banderas emerges as an architectural endeavor rooted in the reutilization and recycling of a previous, yet unrealized, architectural proposal, adapted harmoniously to its new location in Nuevo Vallarta, Nayarit, Mexico. The act of recycling, in this case, has granted the opportunity to rediscover and reimagine the untapped potential of this project within an entirely novel setting.
▼项目概况,project overview © Rodrigo Calzada – Albers Studio
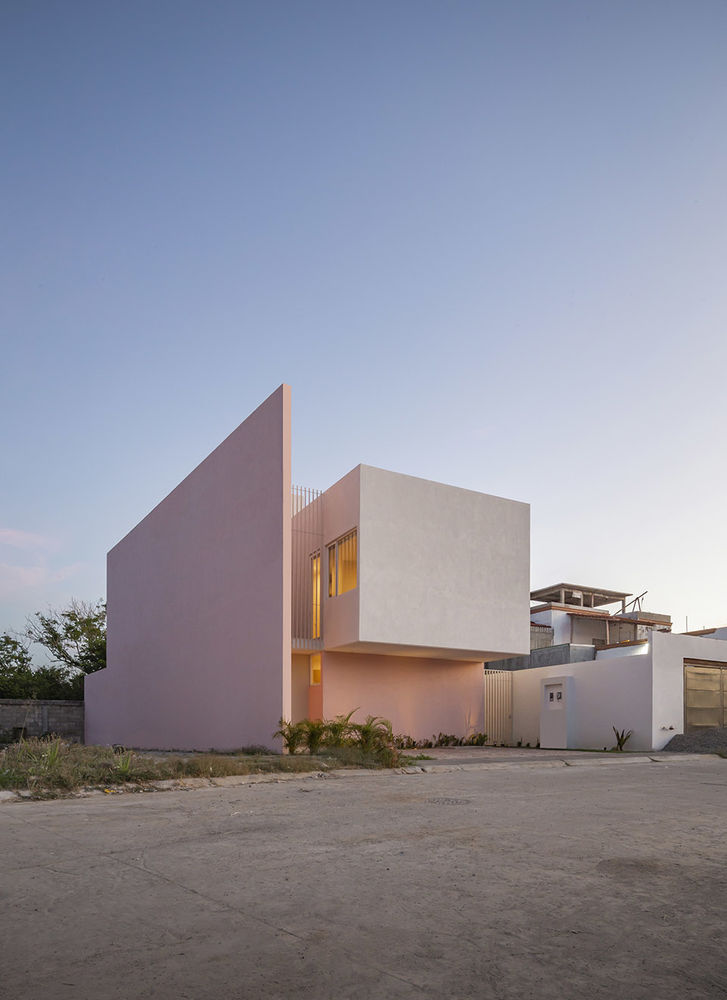
该项目的核心设计理念围绕着创造拥有庇护和隐私感的空间展开,无缝融合了立体切割和简约主义原则。在这个充满活力的热带城市环境中,巧妙设置的开口和经过精心设计的挡风墙回应了与该地区固有的自然照明和盛行风向的相互作用,实现了室内与室外区域之间的微妙平衡。
▼场地环境,site surroundings © Rodrigo Calzada – Albers Studio
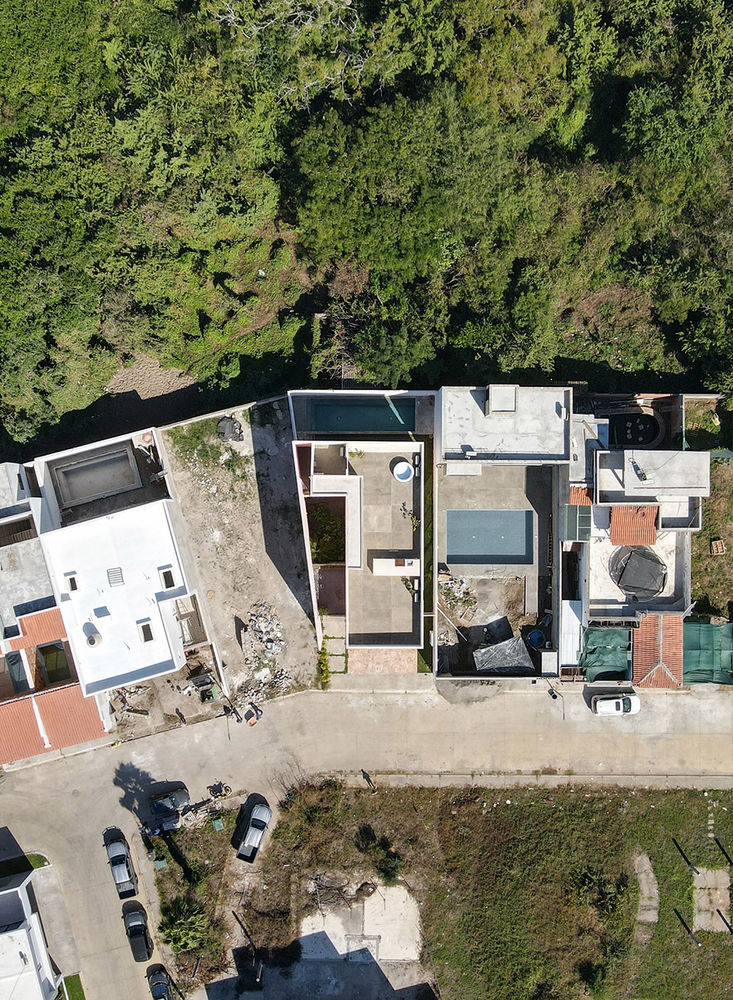
The core design concept of this project revolves around creating spaces that evoke a sense of refuge and privacy, seamlessly merging the principles of stereotomy and simplicity. In this vibrant urban tropical context, strategically placed openings and thoughtfully designed screens respond to the interplay of natural illumination and prevailing winds inherent to the region, achieving a delicate balance between interior and exterior realms.
▼项目外观,building exterior © Rodrigo Calzada – Albers Studio
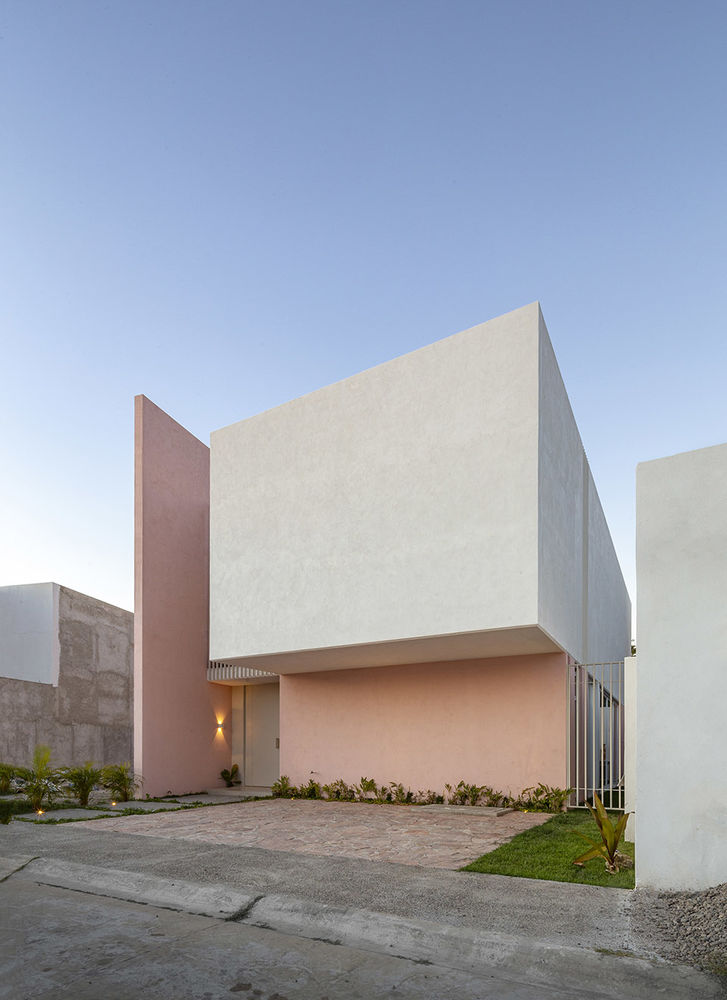
在引人注目的西立面,一道高耸的超过8米的挡风墙如雕塑一般伫立,为建筑增添了深度和淡淡的玫瑰色诱惑。这一特色不仅唤起了创造力、爱意和宁静,还赋予空间体验以象征性的维度,邀请居民们沉浸在一种迷人的视觉氛围中。在底层露台上,室内和室外区域与私人泳池和花园交织在一起,让人仿佛置身绿洲,可以放松身心,沉思冥想。
▼轴测图,axonometric © REA Studio
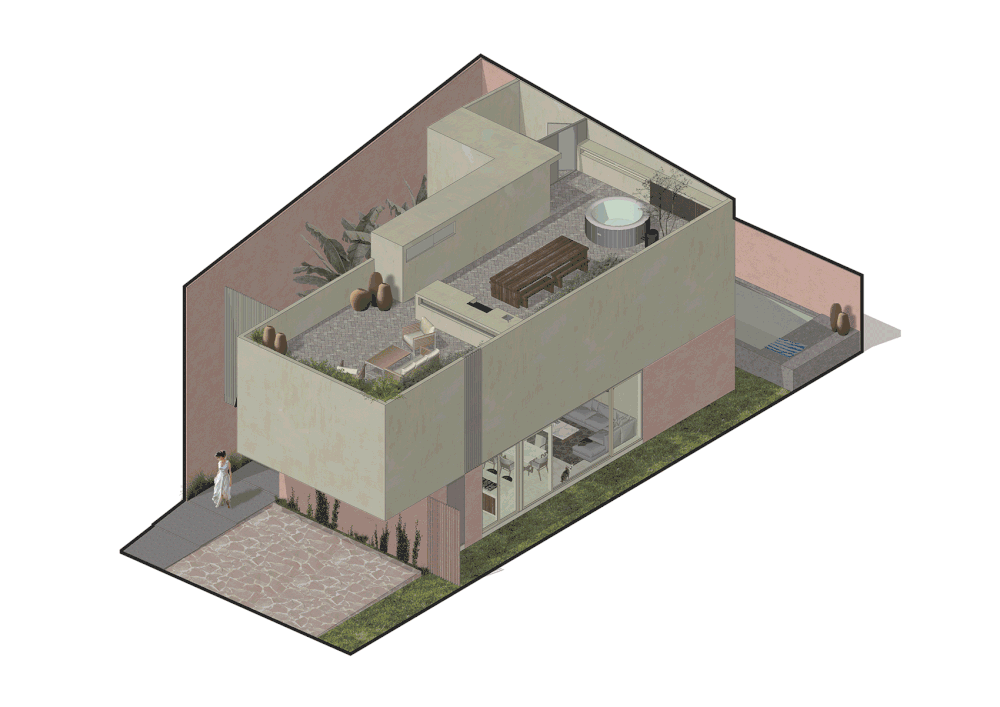
Commanding attention on the west-facing façade, a majestic screen wall soaring over 8 meters high stands as a sculptural element, adding depth and a touch of rose-colored allure. This feature not only evokes creativity, courtship, and tranquility but also bestows a symbolic dimension to the spatial experience, inviting inhabitants to immerse themselves in a visually captivating atmosphere. From the ground floor terrace, the indoor and outdoor areas harmoniously intertwine with the private pool and garden, conjuring an oasis of relaxation and contemplation.
▼西立面挡风墙,west-facing screen wall © Rodrigo Calzada – Albers Studio
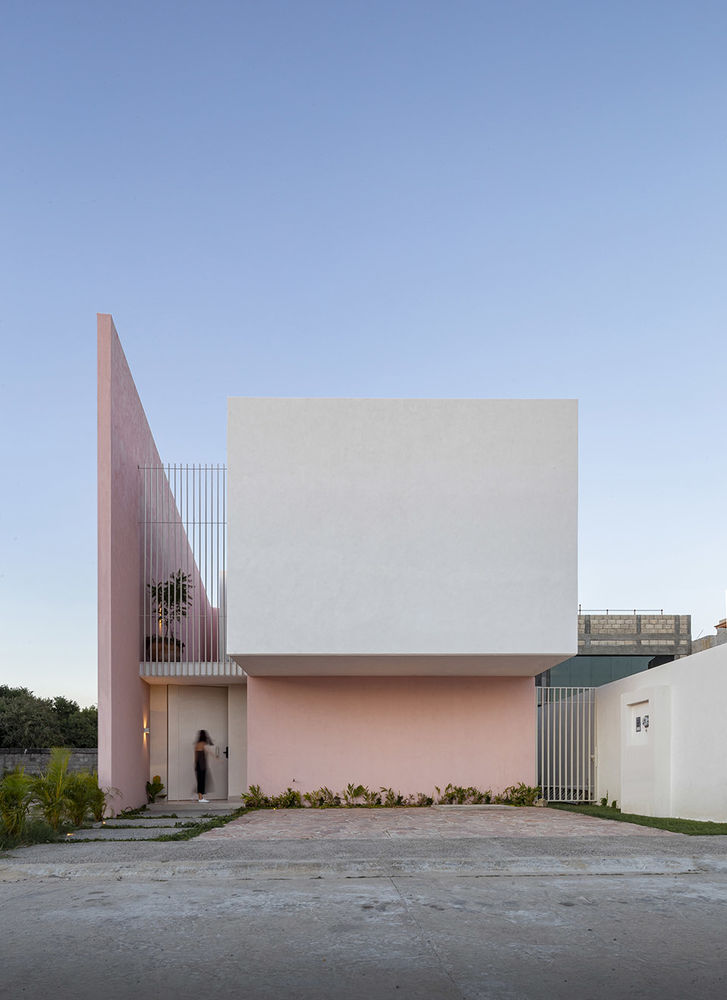
▼二层露台,terrace on second floor © Rodrigo Calzada – Albers Studio
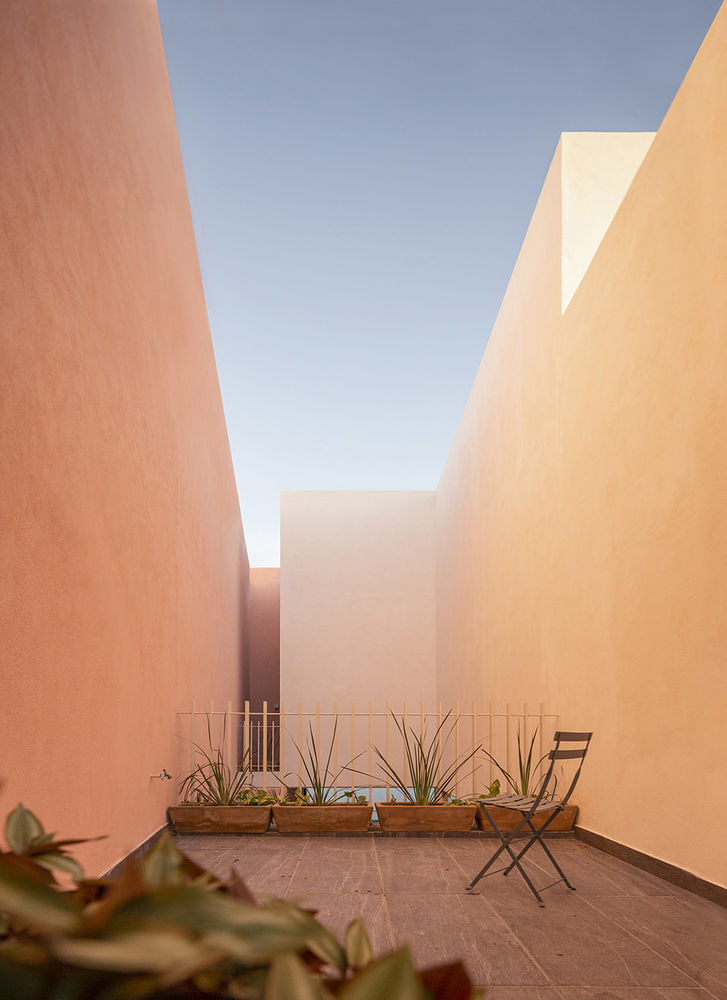
▼庭院内私人泳池,private pool© Rodrigo Calzada – Albers Studio
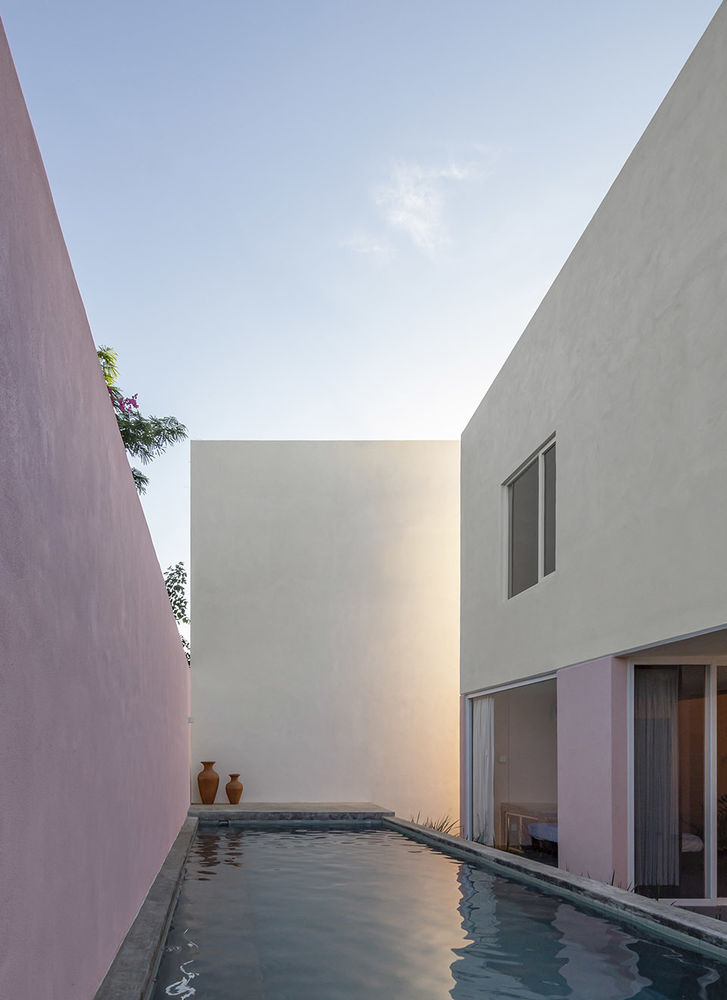
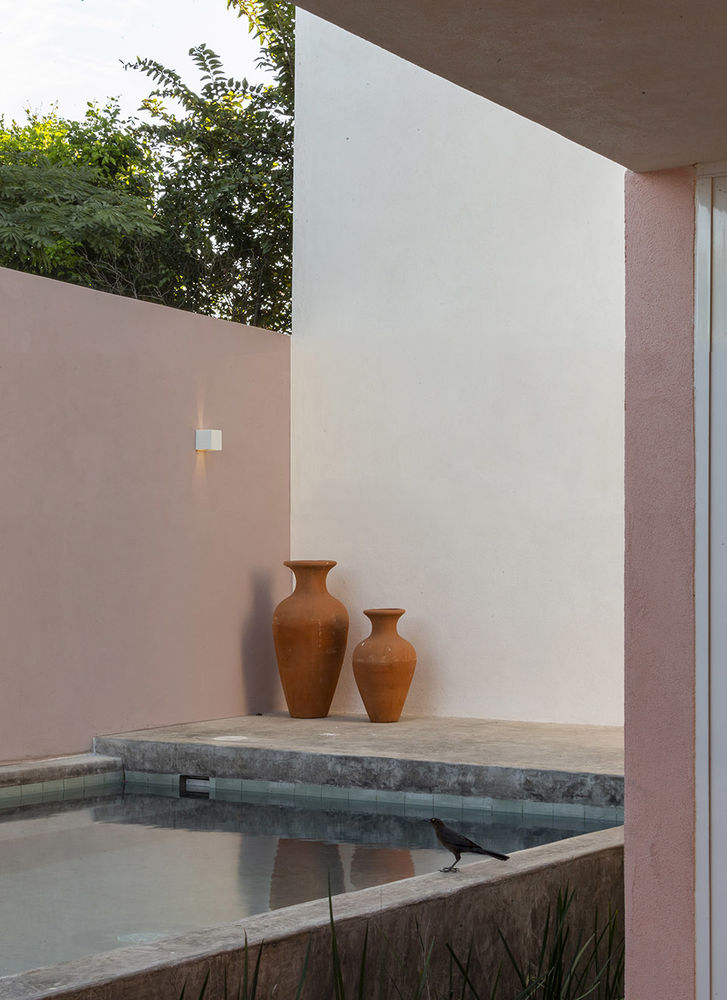
材料和装饰都经过精心地挑选,以简洁作为表达的平台:包括自然的抹灰,中性色调的瓷砖和纹理均匀的木工。设计强调植被的独特性,并将家具和装饰品融入家中,赋予其独特的身份。这种独特性呈现如一块空白的画布,让居民可以个性化他们的环境,塑造一个反映他们品味和生活方式的空间。
Materials and finishes have been meticulously selected, embracing simplicity as a platform for expression: natural stuccos, neutral-toned porcelain, and uniform-grain carpentry. Emphasizing the prominence of vegetation, the interiors invite furnishings and decorations to infuse the home with its unique identity. This individuality presents a blank canvas, allowing inhabitants to personalize their environment, shaping a space that mirrors their tastes and lifestyle.
▼墙面抹灰,natural stuccos © Rodrigo Calzada – Albers Studio
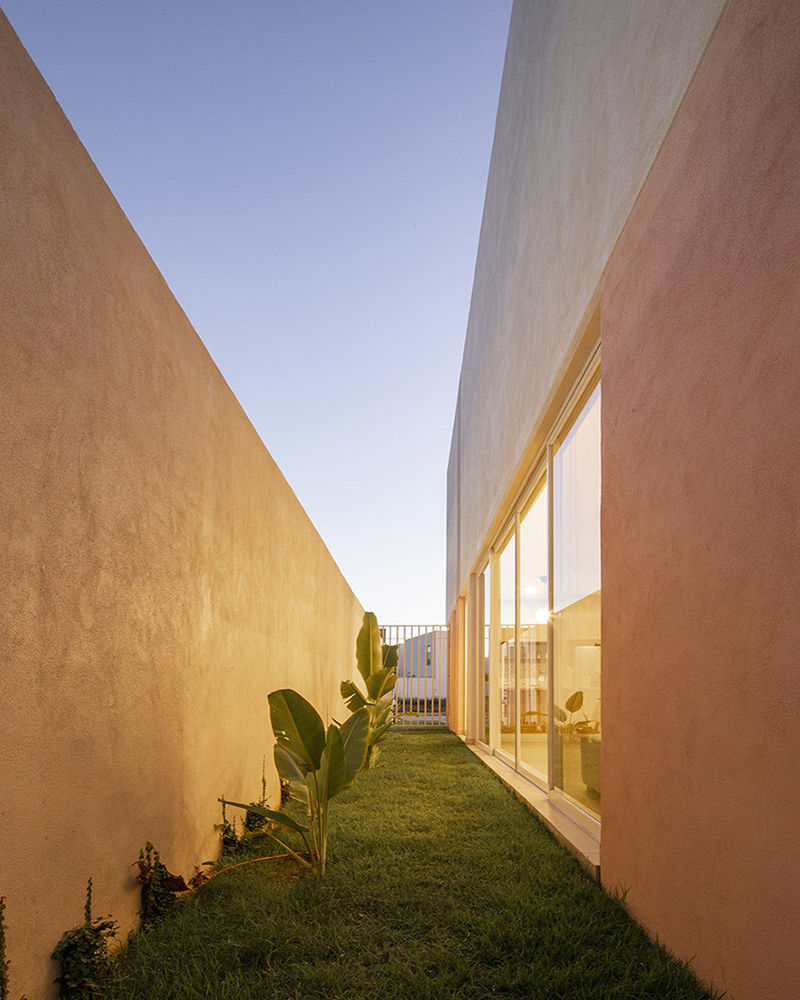
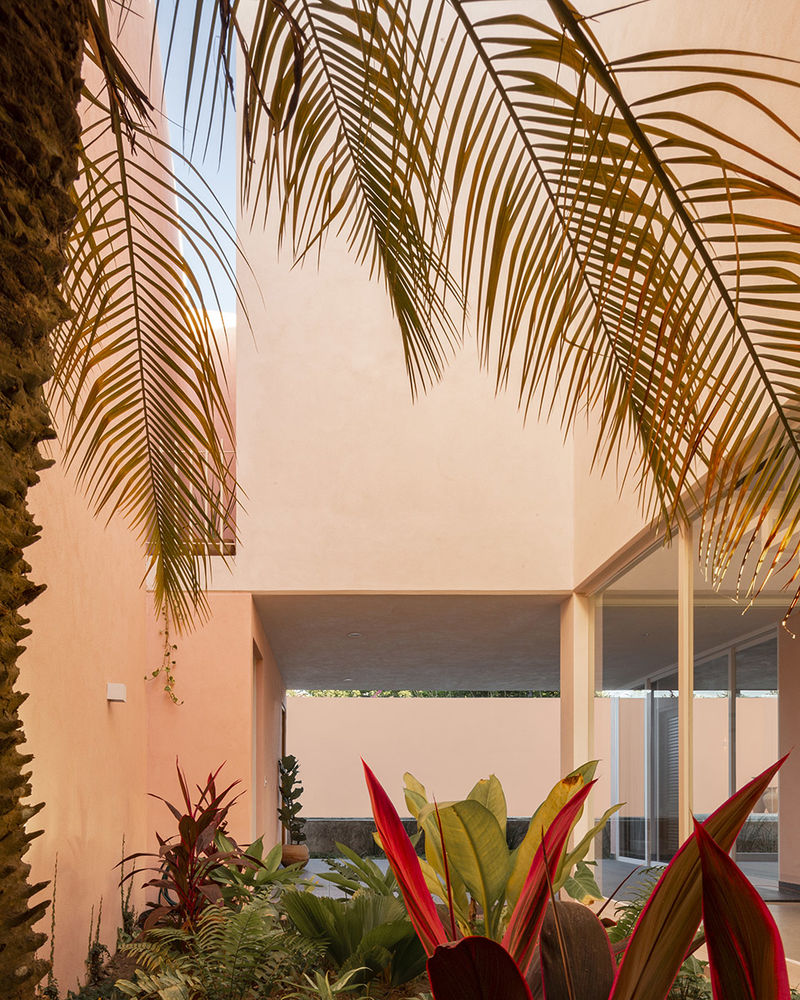
▼强调植被的独特性,emphasizing the prominence of vegetation© Rodrigo Calzada – Albers Studio
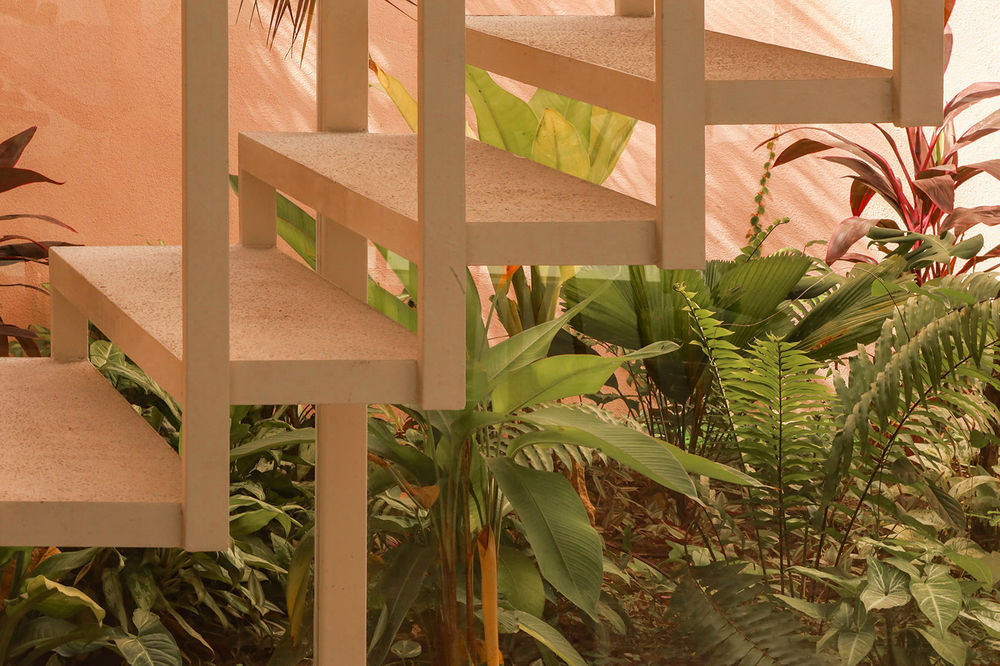
尽管设计方案中双层挑高的起居室-餐厅-厨房空间跨度,给结构带来了挑战,但Casa Banderas却证明了其创造性的韧性和适应性。即使在预算有限的情况下,坚韧不拔的精神和对创新方案的追求最终成就了一个合乎逻辑、不完美但坦诚的建筑尝试。 Despite confronting structural challenges arising from its plastic proposal and the long structural span of the double-height living-dining-kitchen space, Casa Banderas stands as a testament to creative resilience and adaptability. Tenacity and the pursuit of innovative solutions culminated in the realization of a logical, honest, and imperfect architectural endeavor, even under the constraints of a limited budget.
▼双层挑高的起居室-餐厅-厨房空间, the double-height living-dining-kitchen space © Rodrigo Calzada – Albers Studio
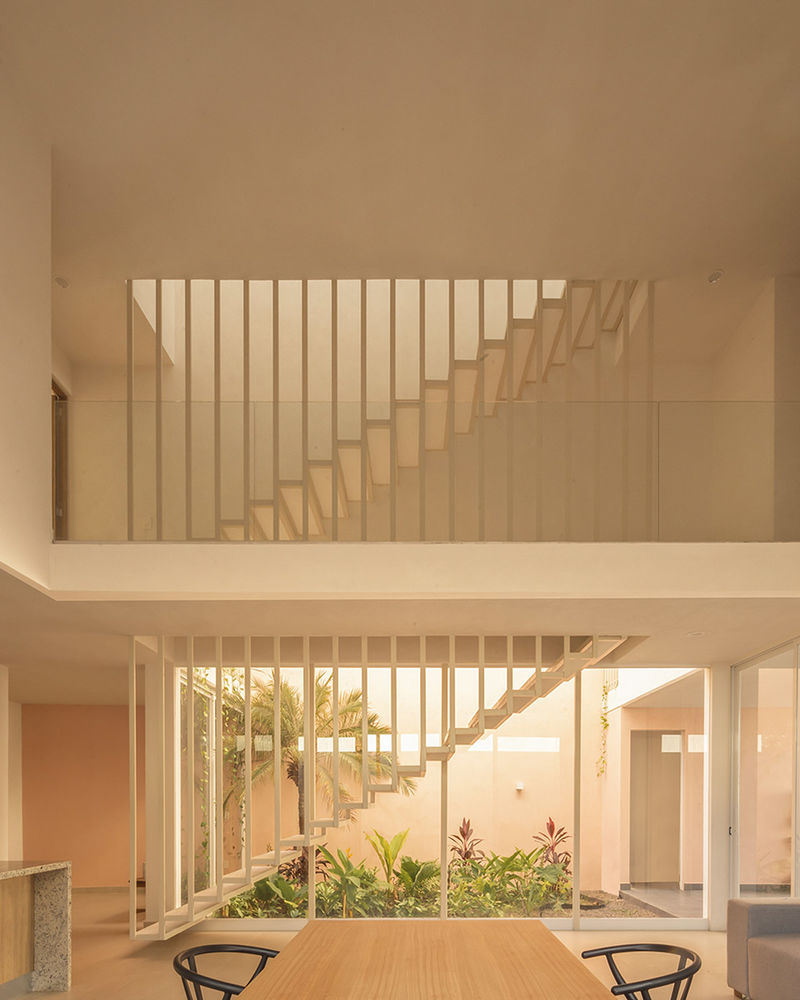
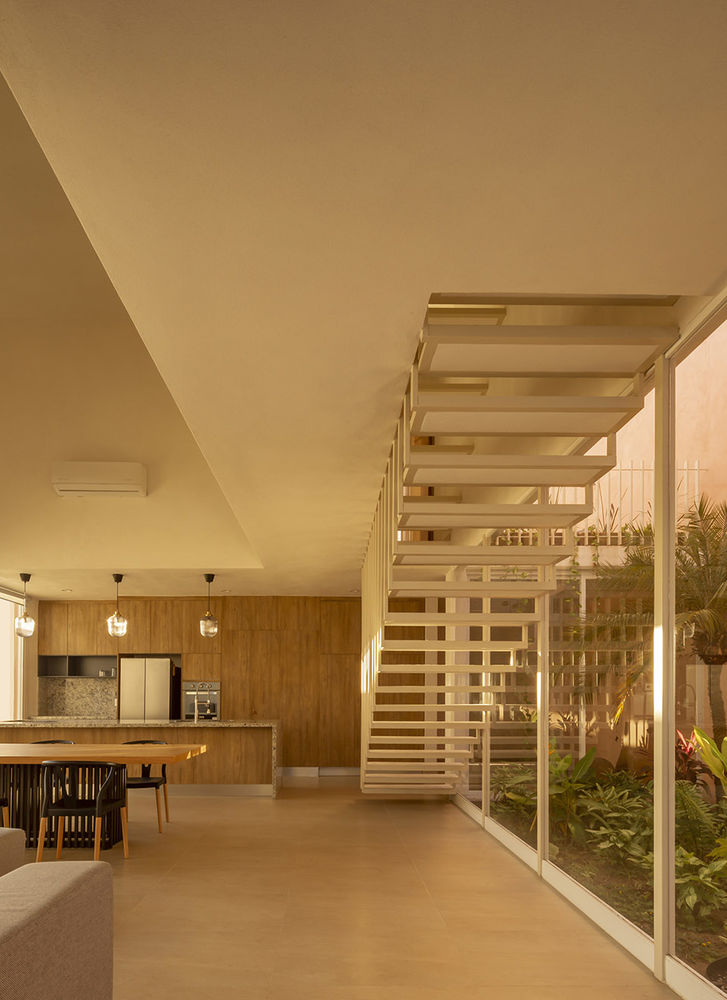
▼纹理均匀的木质家具,uniform-grain carpentry © Rodrigo Calzada – Albers Studio
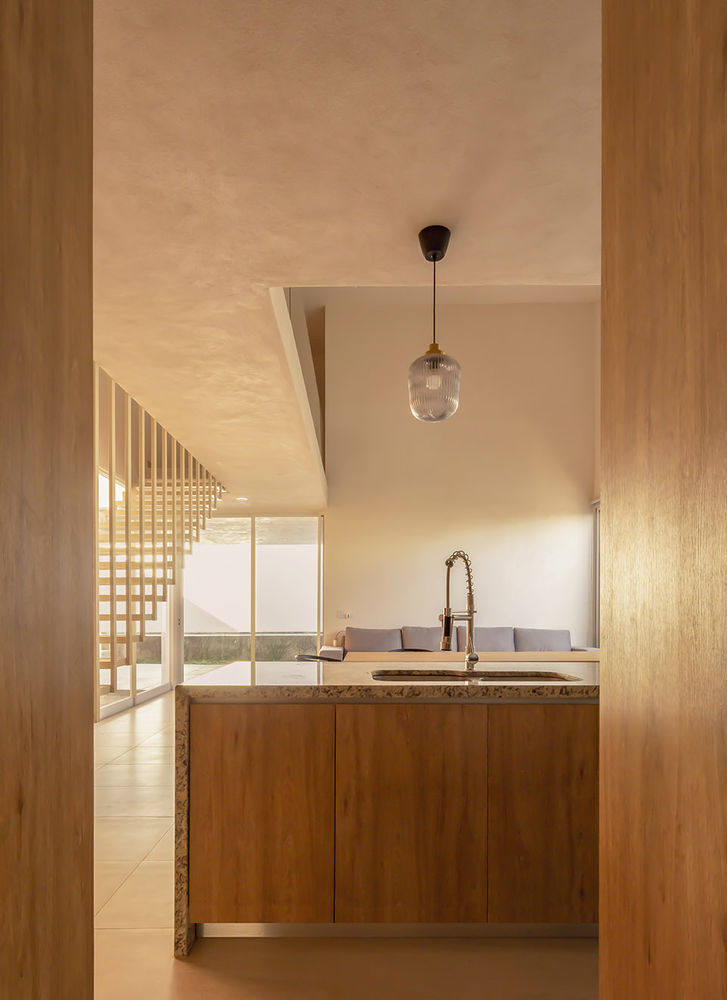
▼悬空楼梯,the hanging staircase © Rodrigo Calzada – Albers Studio
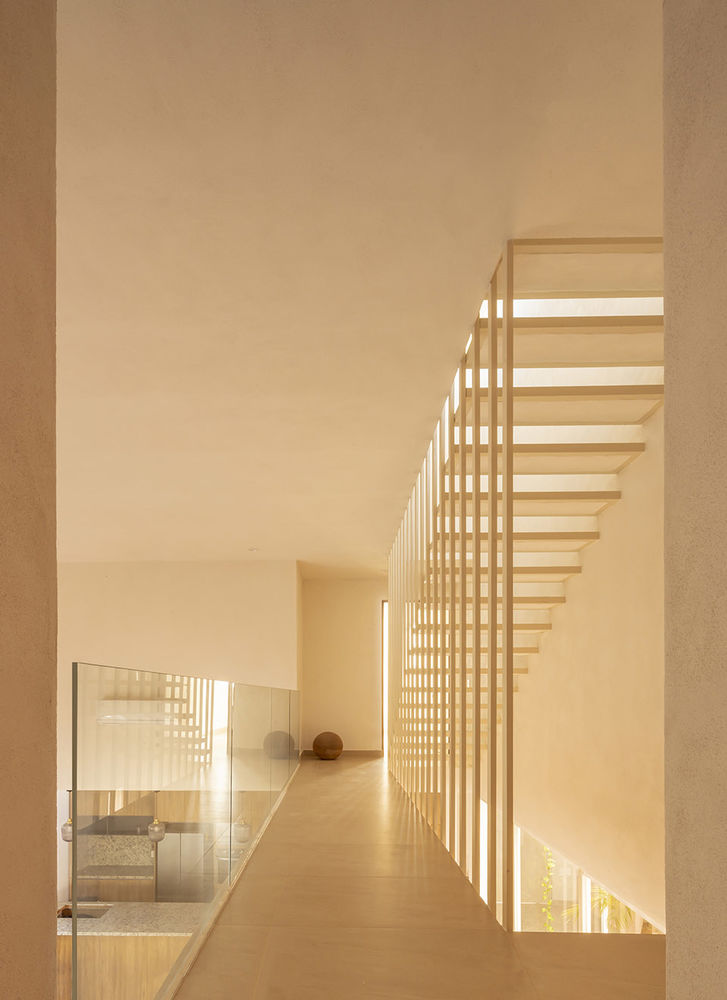
在房地产市场中,传统观念常常左右着建筑设计,而 Casa Banderas 的出现则激励人们开始一段不同的道路。它的色彩搭配和朴实无华的建筑线条预示着当代建筑的全新视角,在这里,循环利用和再创造为空间铺平了道路,激发了灵感,建立了联系,点燃了建筑设计中的探索精神。
In a real estate market often swayed by conventionality, Casa Banderas emerges as an invitation to embark on an extraordinary experience. Its palette of colors and unpretentious architectural lines herald a fresh perspective on contemporary architecture, where recycling and reinvention pave the way for spaces that inspire, connect, and ignite the spirit of exploration within architectural design.
▼庭院,the courtyard © Rodrigo Calzada – Albers Studio
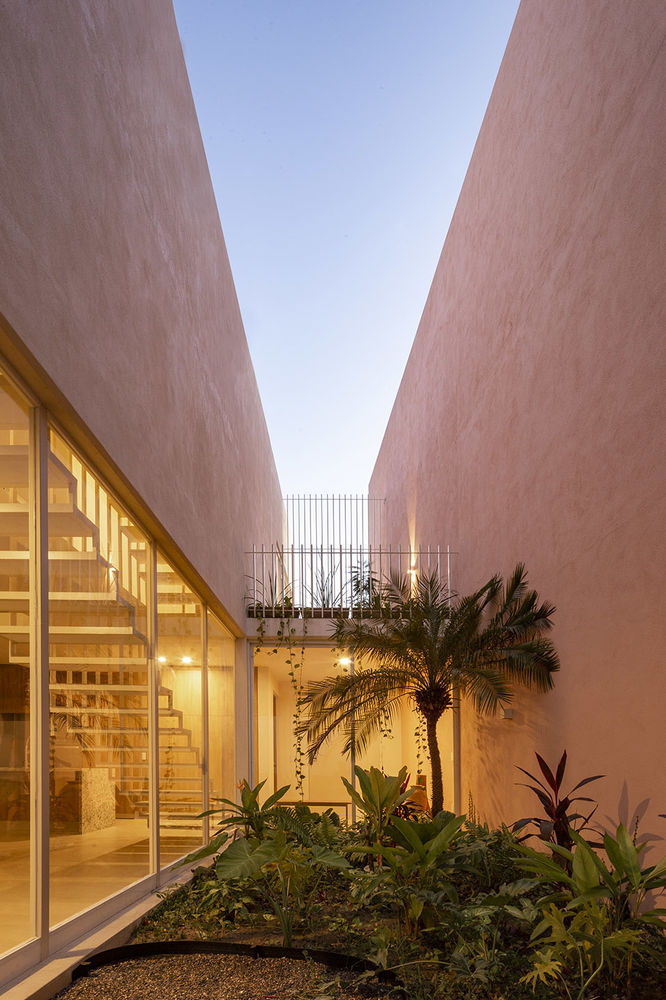
▼模型照片,model photos © REA Studio
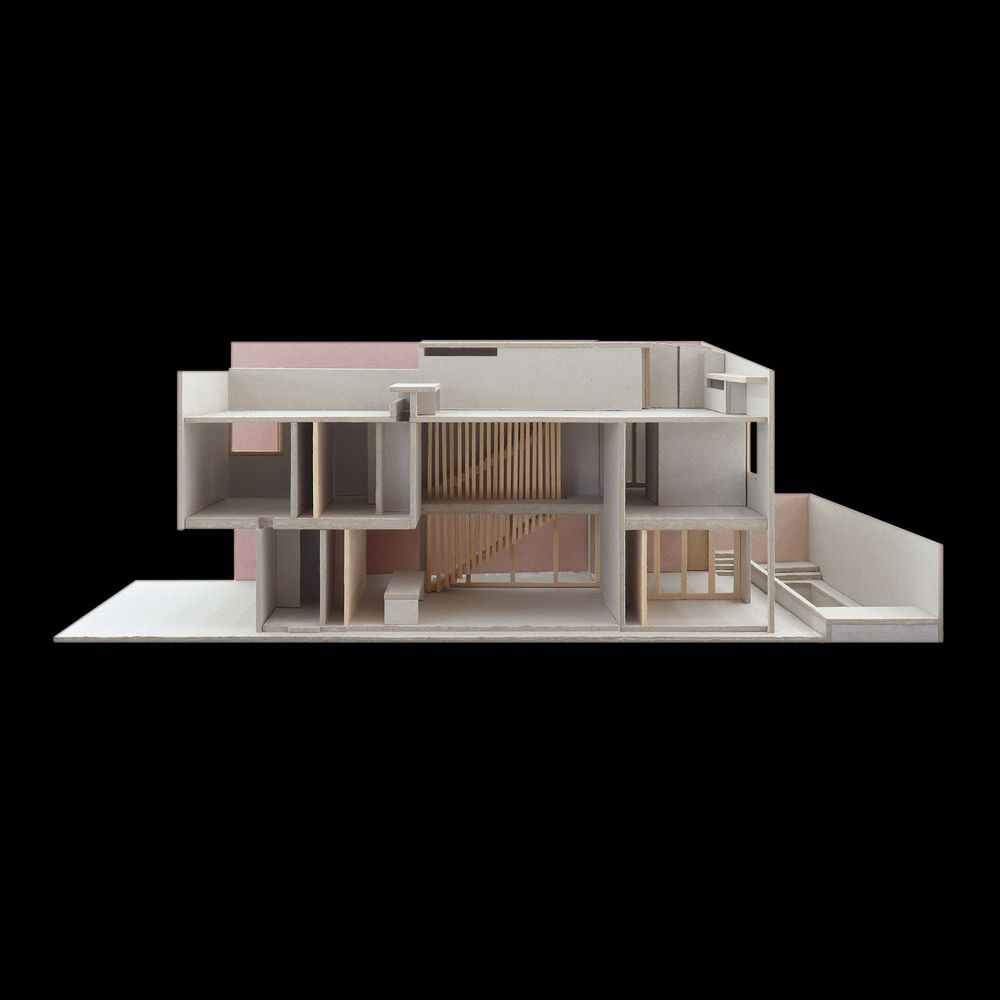
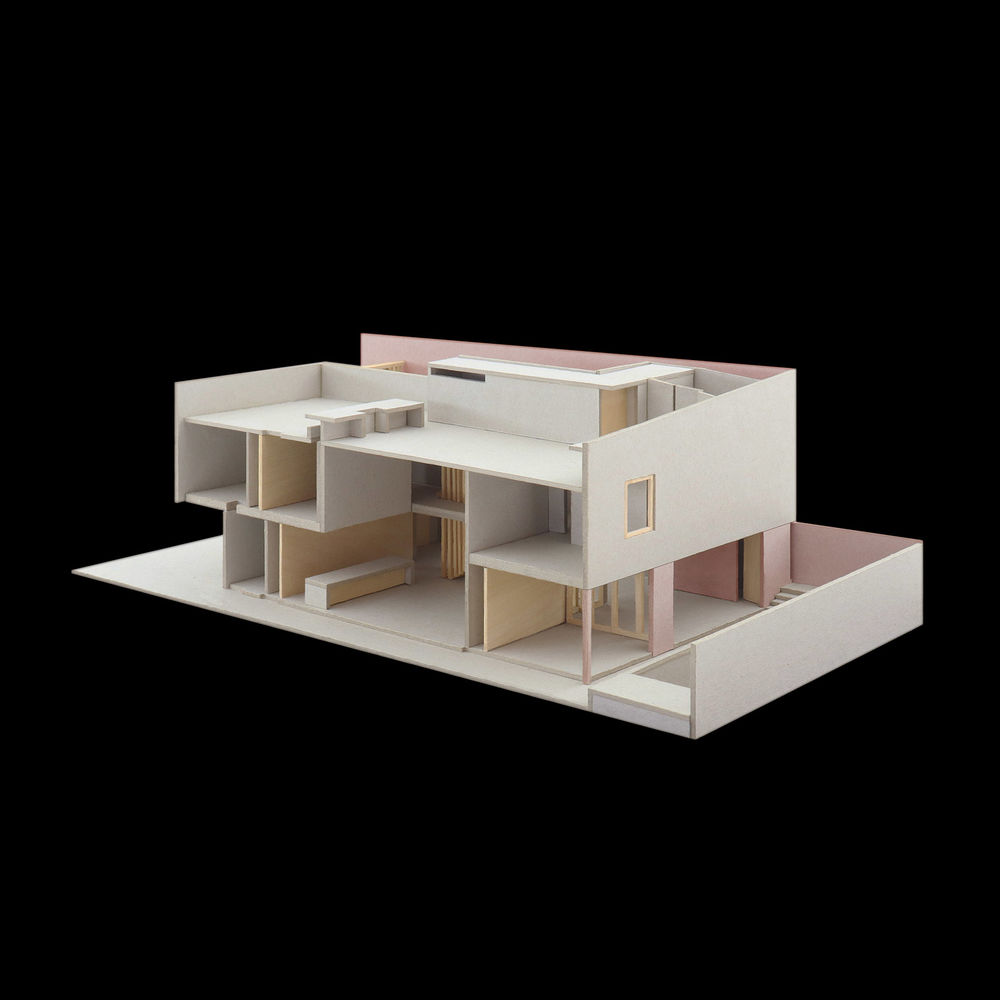
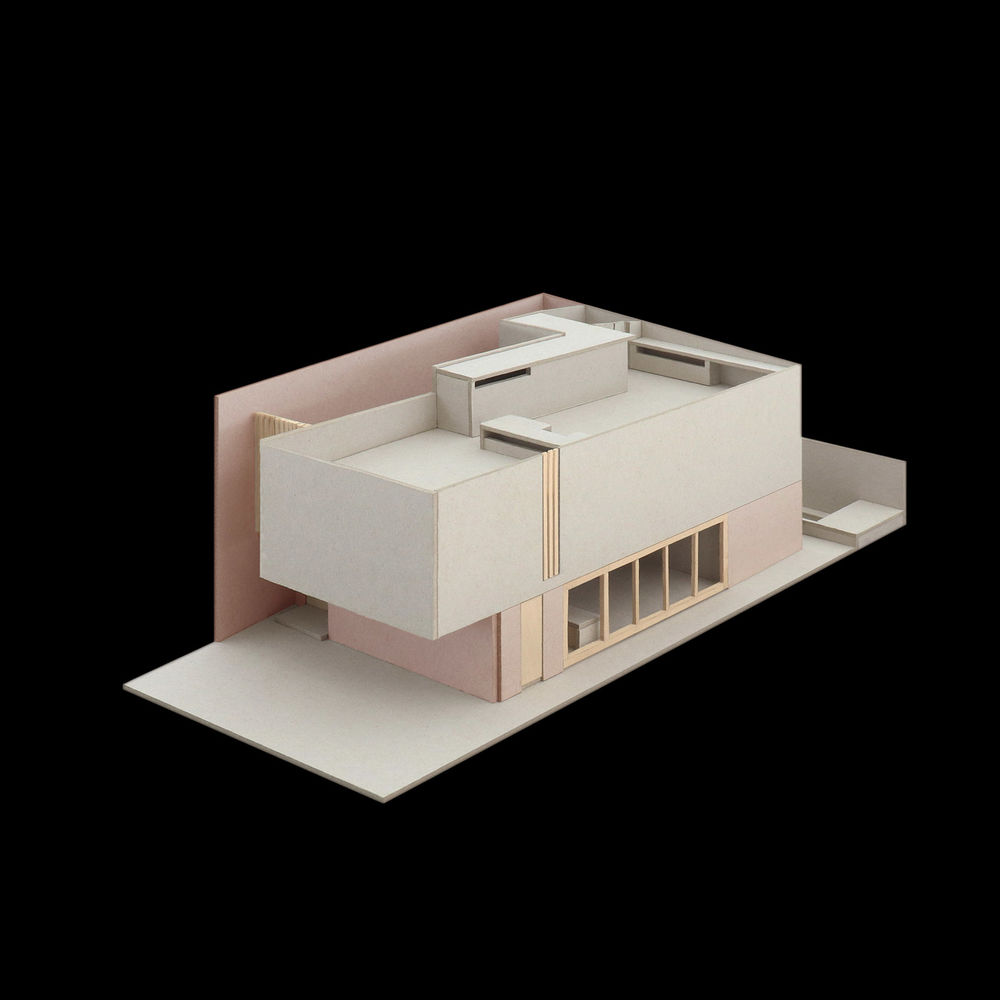
▼场地平面,site plan © REA Studio
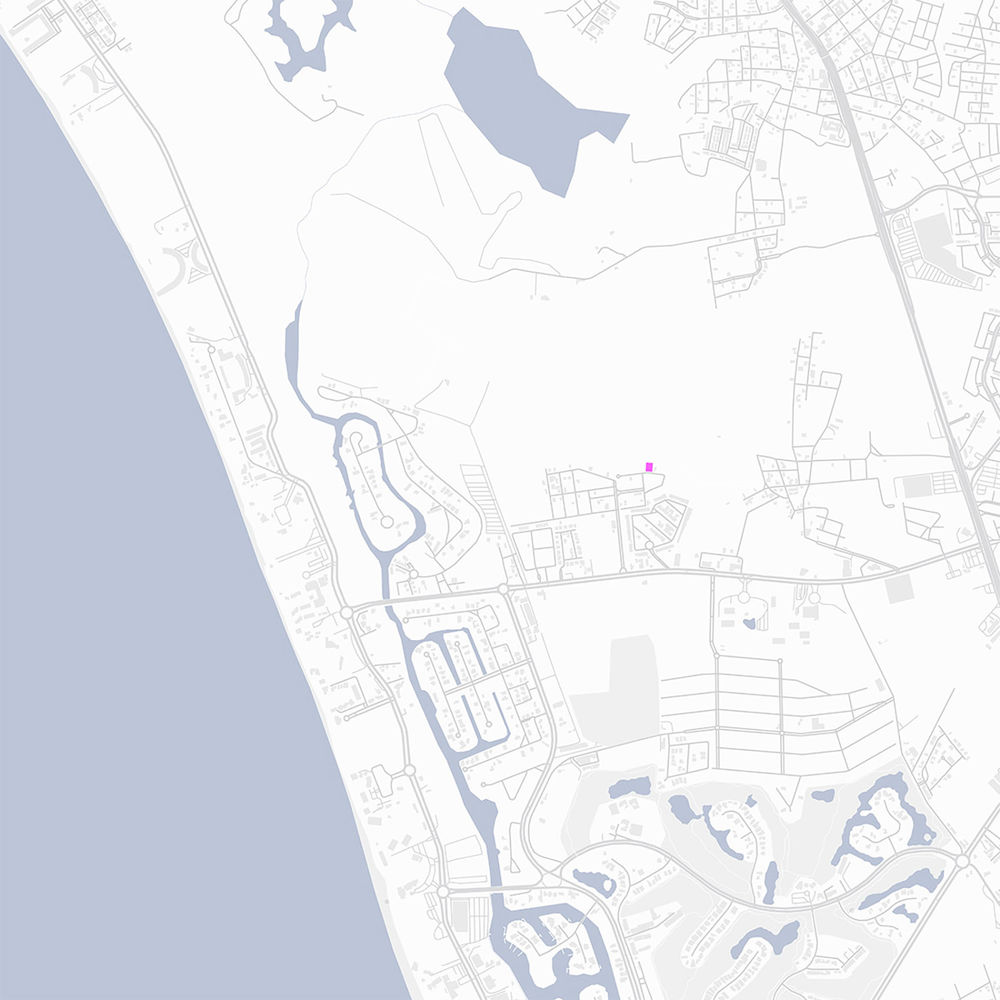
▼一层平面,ground floor plan ©REA Studio
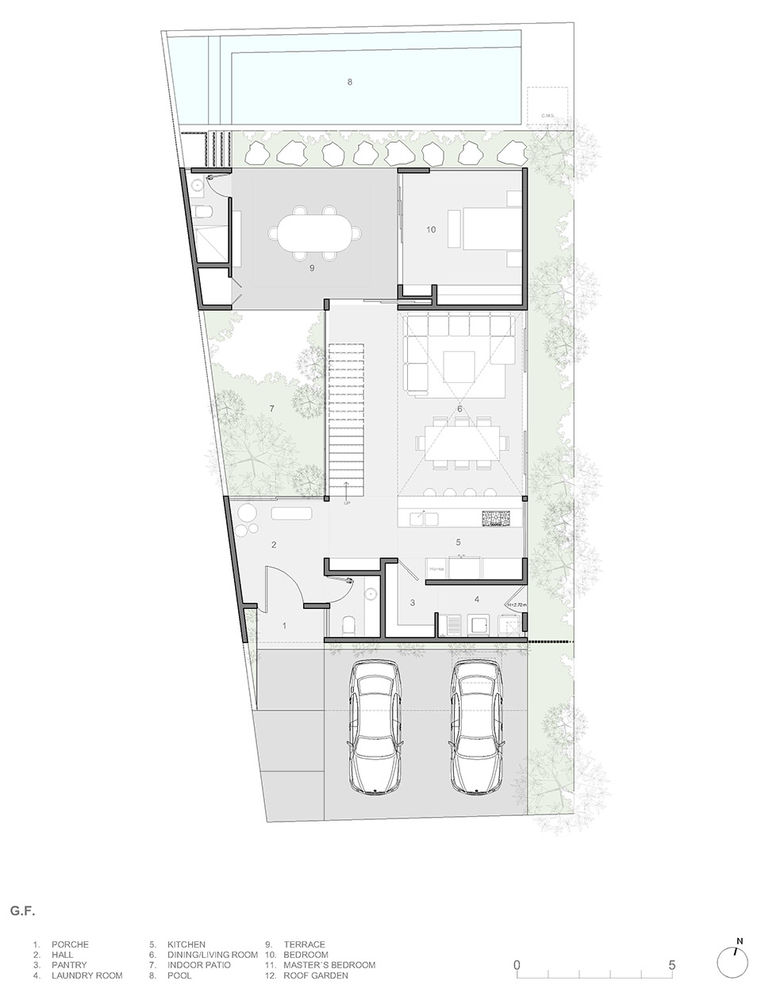
▼二层平面,first floor plan © REA Studio
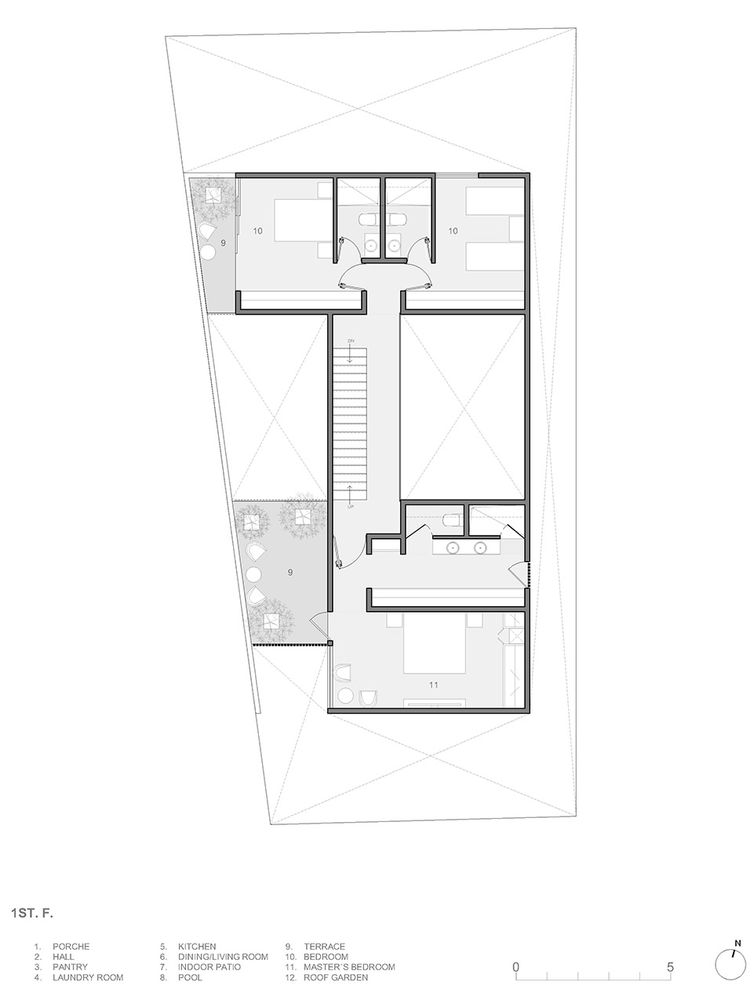
▼三层平面,second floor plan © REA Studio
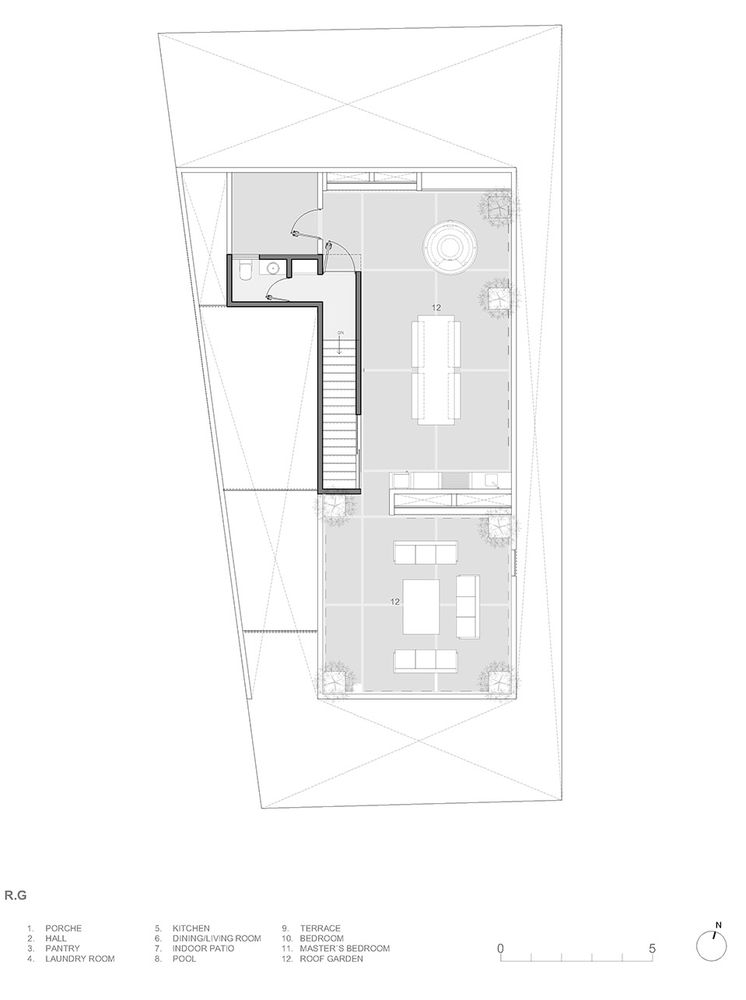
设计年份:2021 完工年份:2023 项目类型:新建 地点:墨西哥纳亚里特州新瓦亚达 建筑面积:255平方米 占地面积:296平方米 建筑师:Rea Architectural Studio 项目团队:Francisco González,Javier Espinoza de los Monteros,Adolfo de la Torre 客户:DMAR(私人开发商) 摄影:Rodrigo Calzada – Albers Studio 摄像:GazeGivers
Design year: 2021 Completion year: 2023 Type of project: New Construction Location: Nuevo Vallarta, Nayarit, México. Built area: 255 sqm Plot area: 296 sqm Architecture: Rea Architectural Studio Project team: Francisco González, Javier Espinoza de los Monteros, Adolfo de la Torre Client: DMAR (Private Developer) Photography: Rodrigo Calzada – Albers Studio Videography: GazeGivers
