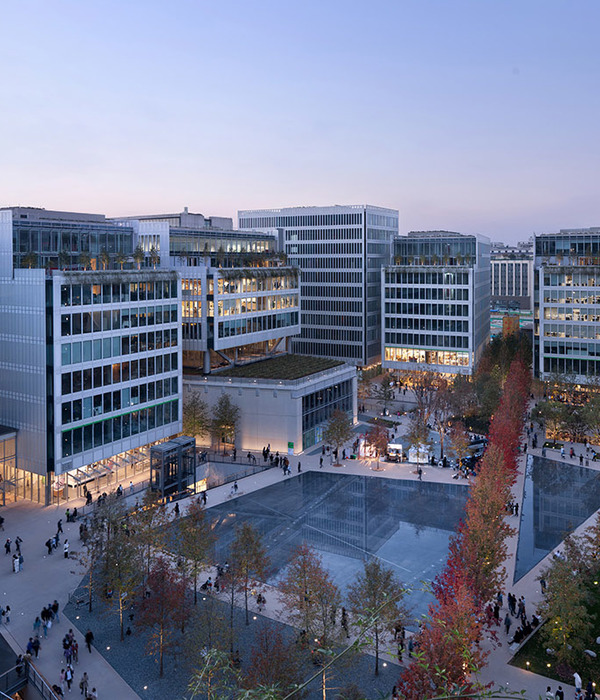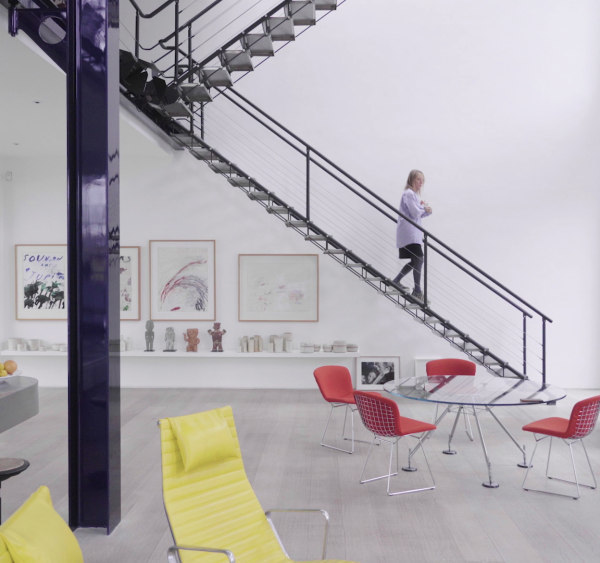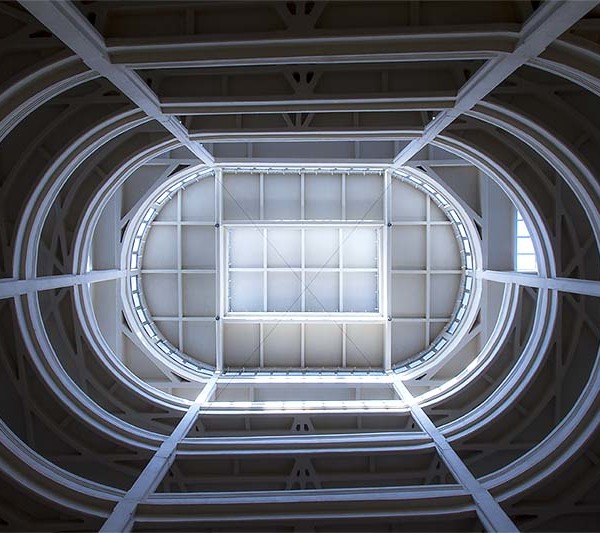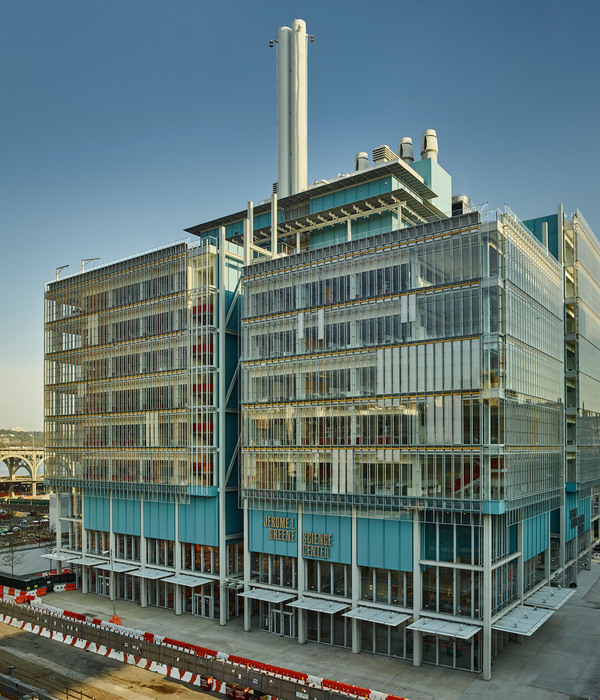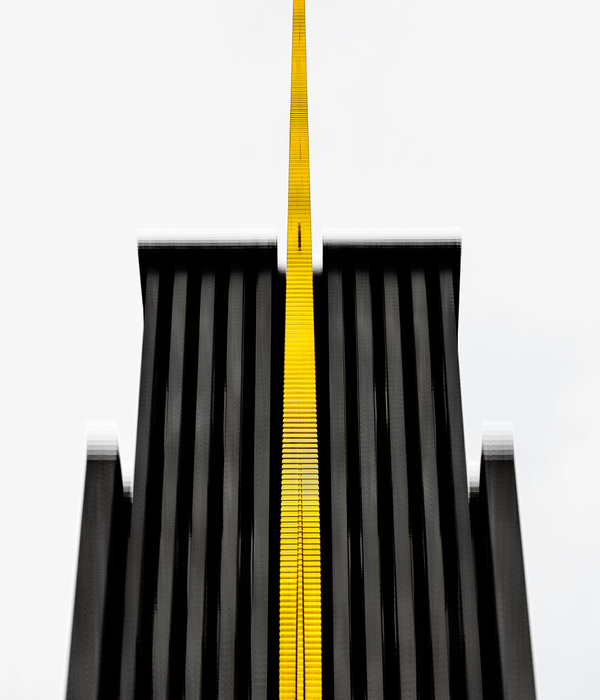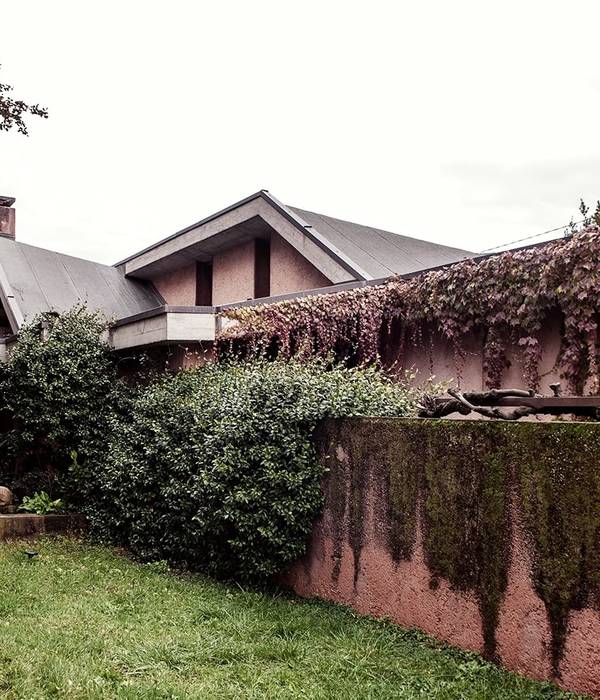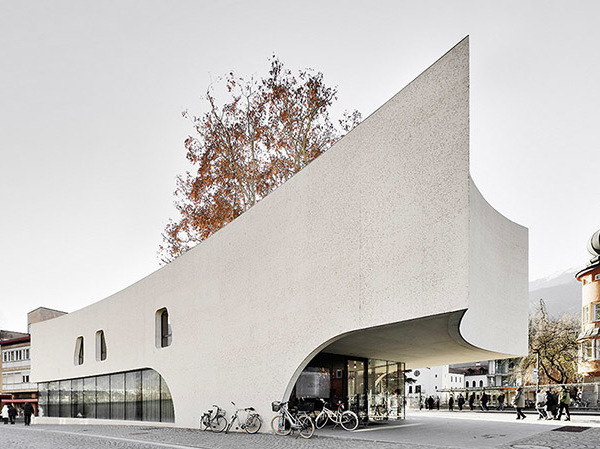Marina de Empresas 位于瓦伦西亚港口的Real Juan Carlos I码头,更确切地说,是为 2003 年美洲杯帆船赛参赛队建造的旧基地。
Marina de Empresas is located at the port of Valencia, Marina Real Juan Carlos I. More precisely, in the old bases built for the participating teams of the America’s Cup in 2003.
▼项目概况,project overview © David Frutos
这个项目是城市更新的一部分,更新内容包括三个旧基地改造。为了整合三栋建筑,建筑师为项目引入了建筑的“灵魂”:位于南部的环廊,连接着其中两个旧基地,像一个面向地中海的大阳台,可以看到整个海景。
The project is an urban regeneration exercise where 3 of the old bases were transformed. To that end, we introduced the “soul” of the buildings: a circulation piece at the south, with sea views, which works as a great balcony to the Mediterranean and connects two of the three volumes.
▼面向地中海的大阳台,works as a great balcony to the Mediterranean © David Frutos
▼建筑立面,building facade © David Frutos
因为近海的缘故,建筑的主立面选择了能对抗恶劣环境的实用材料:FRP(纤维增强塑料)。这是一款创新型建筑材料,但已经长期运用于浮标和船只的制造。建筑师率先将其运用于建筑表面。
Due to its proximity to the sea, the main design factor was the use of durable materials resistant to environmental aggressiveness: FRP (Fiber Reinforced Plastic). It is an innovative architectural material but has traditionally been used for the construction of buoys and boats. We gave it a new use to cover the building.
▼建筑立面采用FRP(纤维增强塑料),building facade usingFRP (Fiber Reinforced Plastic) © David Frutos
建筑根据功能被分为两部分:一部分是EDEM企业家学校,另一部分是由LANZADERA AND ANGELS创办的商业孵化器。EDEM企业家学校只占用了其中一个旧基地。这所学校需要为集体所用,其中包括坐落在一层的餐厅,图书馆,音乐厅。在楼上的二层和三层,教室沿着走廊排布,以确保他们都能享受到最佳的自然光照。垂直的格栅确保了使用者的隐私,也调节了光线。
▼建筑布局轴测,building axonometric © ERRE
Regarding the program, we can divide it into two parts: The one from the entrepreneurs school EDEM and the one from the business accelerator formed by LANZADERA AND ANGELS. The EDEM volume has only one of the old bases as structure. It required areas for collective use, such as the dining room, the study-library area or the auditorium, located on the ground floor. In the upper floors, F1 and F2, the classrooms are structured around patios allowing them to enjoy the best natural lighting. Privacy and light control during lessons are regulated by vertical slats.
▼办公空间,office space © David Frutos
另外两个旧基地被LANZADERA Y ANGELS使用,形成现在的园区。垂直交通和入口均设在两栋建筑之间。音乐厅、餐厅、workshop和巨大的办公空间在一层。二三层有自然采光的共享办公区域和提供私人会议的单独办公室。
LANZADERA Y ANGELS use two bases to generate the current volume. The access takes place through the union between both structures, as well as the vertical communication of the building. On the ground floor, one can find the auditorium, the dining room, the workshops and a big working area attached to them. In the other two upper floors, we find teamwork areas, illuminated through skylights, and offices for private meetings.
▼教室,classroom © David Frutos
学校和商业孵化器这两个部分都与美洲杯帆船赛的两个旧基地原先的空隙存在联系。这些空隙被设计成具有城市属性的休息空间。每栋建筑的餐厅都与这一空间相连,为不同的使用者创造了一个共同的联系区域。
Both volumes, the school and the accelerator, are related by the preexisting interstice between the two bases of the America’s Cup. It has been given an urban character designed as a space to have a rest. The respective dining rooms are related to this same space creating a common relationship area for different users.
▼建筑中间的空隙,the gap between two buildings © David Frutos
▼餐厅,dining hall © David Frutos
根据城市规划,原先这块特殊用地不允许市民们来享用。Marina de Empresas海滨综合体邀请人们前来享受滨海空间。在建筑前面,建筑师设计来高约1到2米的预制混凝土模块,这些移位的体块可用作长凳和大型盆栽,在建筑和城市之间起到过滤作用。海滨又回到了人们的身边。
Regarding the urban planning, the previous position of the bases did not allow citizens to enjoy this privileged spot. Marina de Empresas invites people to reach the seaside and enjoy it. In front of the building, we designed prefabricated concrete pieces, in modules of 1 and 2 meters, generating a set of displaced volumes that function as benches and large planters which serve as a filter between the building and the city. The sea front is returned to its people.
▼夜景,night view © David Frutos
▼一层平面,ground floor plan © ERRE
▼二层平面,first floor plan © ERRE
▼剖面,section © ERRE
{{item.text_origin}}





