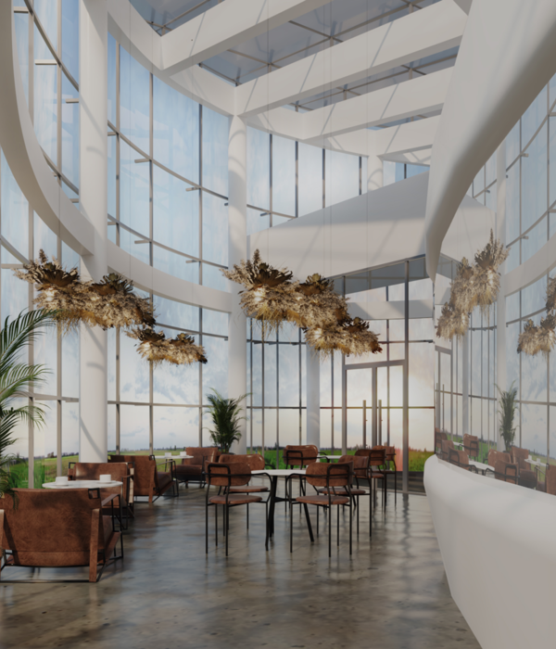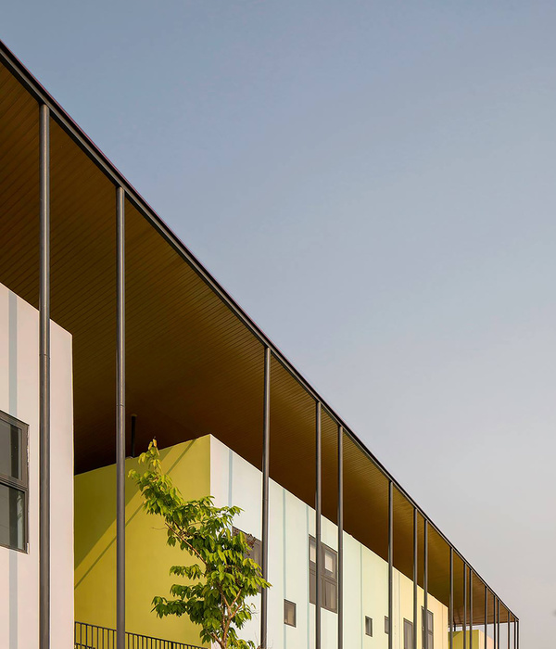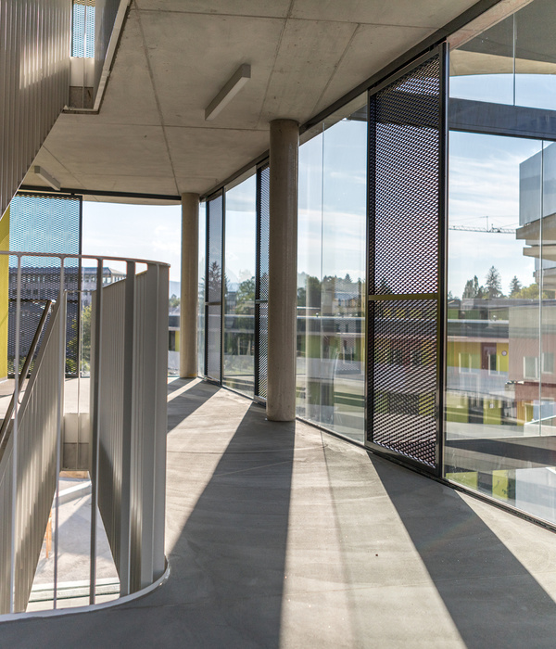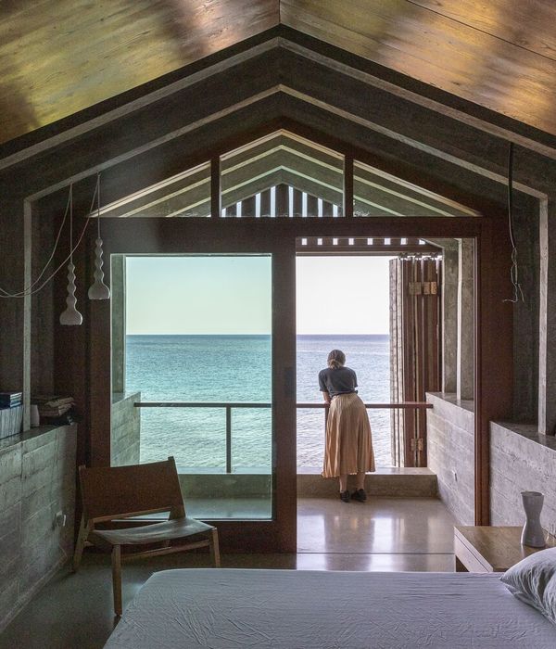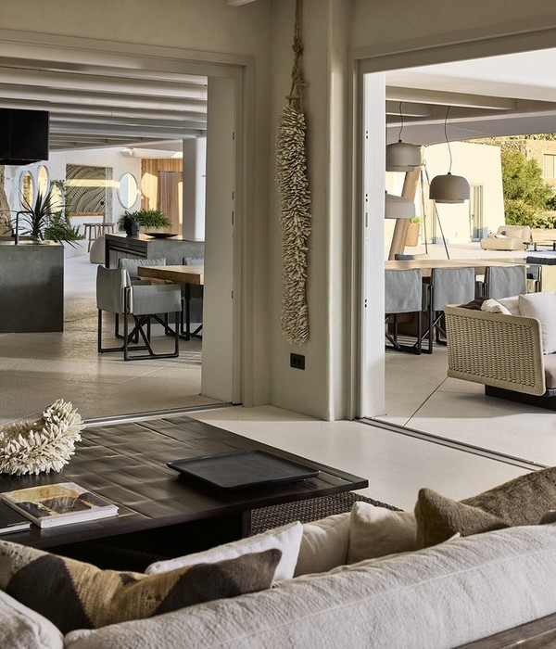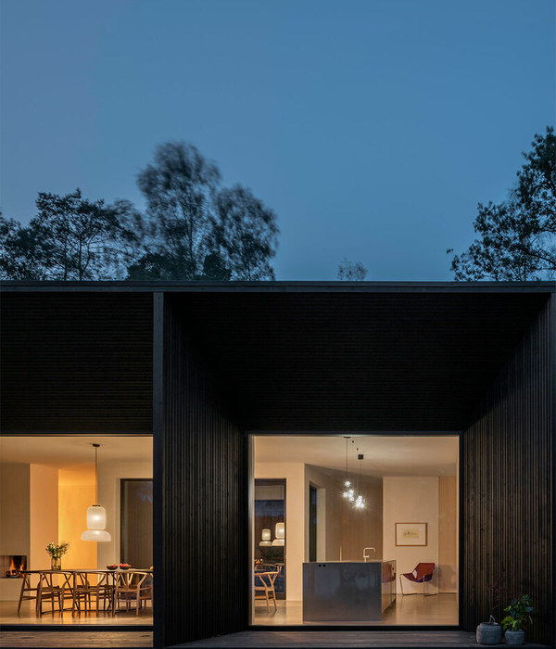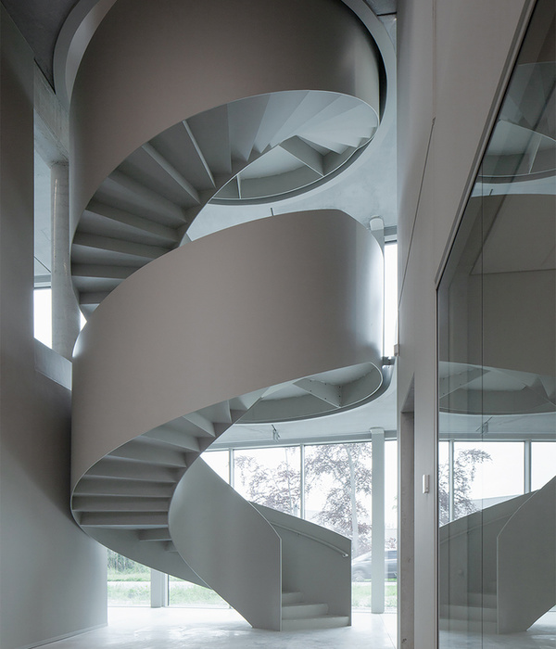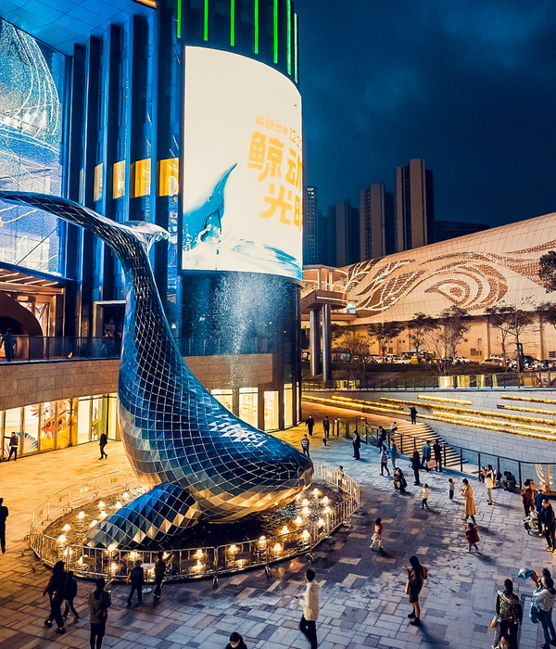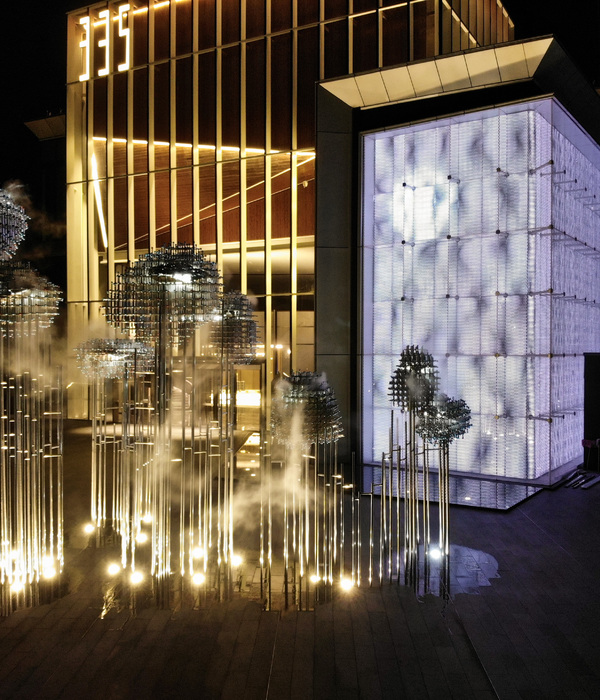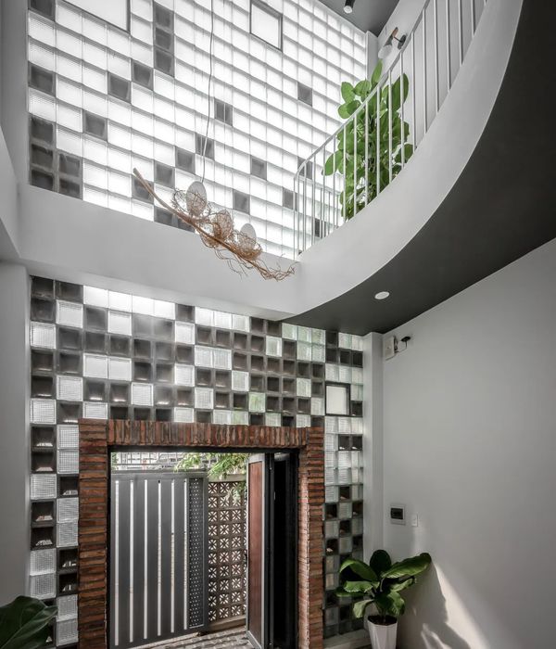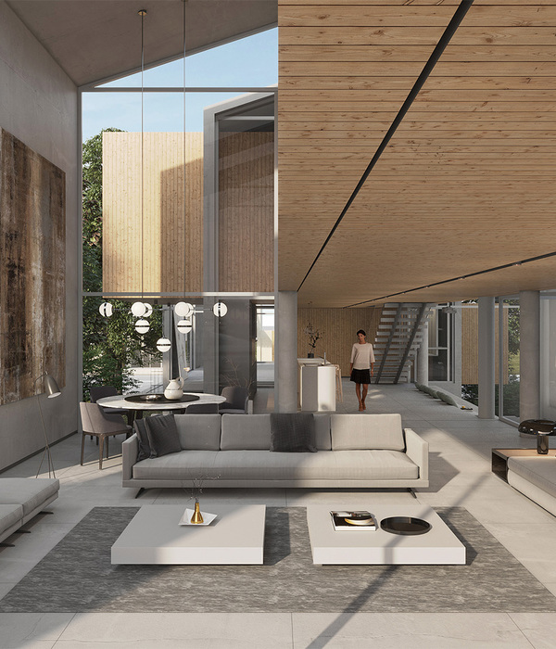- 项目名称:天目里
- 项目地点:中国浙江省杭州市
- 建设用地:约43,400平方米
- 占地面积:约15,600平方米
- 总建筑面积:约23万平方米
- 建筑设计:伦佐·皮亚诺建筑工作室(意大利)
- 执行设计:goa大象设计
- 投资方:慧展科技(杭州)有限公司
- 设计管理顾问:ZSD卓时
- 结构工程顾问:goa大象设计,奥雅纳工程顾问
- 机电工程顾问:goa大象设计,奥雅纳工程顾问
- 幕墙工程顾问:奥雅纳工程顾问
- 植物顾问:RANA CREEK(美国)
- 枯山水设计顾问:枡野俊明(日本)
- 水景设计顾问:JML Consultants Water Feature Design(西班牙)
- 灯光顾问:奥雅纳工程顾问
- 美术馆顾问:Francesco Bonami(意大利)
- 标识顾问:Square Peg Design(新加坡)
天目里位于中国浙江省杭州市,是普利兹克奖得主伦佐 · 皮亚诺在中国承接的第一个项目。该项目建筑面积约23万平方米,包含办公、美术馆、艺术中心、秀场、设计酒店及艺术商业等功能,是一个具有地标意义的综合性的艺术园区。项目由服装品牌江南布衣与goa大象设计共同投资建设,值得一提的是,goa大象设计既是项目的投资方之一,也担任整座园区的执行设计,在七年多的时间中为天目里项目提供了全面且系统性的技术推动。
Located in Hangzhou, Zhejiang Province of China, OōEli is the first Chinese project undertaken by Renzo Piano, one of the Pulitzer Prize winners, and an iconic comprehensive art park covering an area of about 230,000 square meters and incorporating offices, art museums, art centers, show fields, design hotels, and art commerce. The project is jointly invested by JNBY, a fashion brand and GOA. It is worth mentioning that GOA is not only one of the investors of the project, but also the executive designer of the entire park, which has provided OōEli a comprehensive and systematic technical impetus for more than seven years.
▼天目里园区概貌,overall view of the project ©goa大象设计
最原始的设计概念是一个苹果,在硬质界面的包裹下,拥有一个柔软而丰富的内核——为了让广场获得更多的空气和阳光,伦佐· 皮亚诺在设计时特意将原本可建的 11 层降至 9 层,并在 7层和 8层做了退台处理,保证在每个角落都能有充足的日照。建筑底层的空间强调透明和视线渗透也同样基于对自然和城市的考虑。因此“天目里”不是一个封闭的办公园区,而是一个绿洲般的“城市客厅”和艺术生活的发生器。丰富的活动和事件都将在这里发生,人的交流活动也会影响空间,成为天目里生命力的核心。
Initially inspired by an apple that has a soft and rich kernel wrapped in a hard interface, Renzo Piano finally changed the original design plan in order to introduce more air and sunlight to the square by reducing 11 floors to 9 floors and setback terraces on the 7th and 8th floors with a view to ensure sufficient sunshine in every corner. Similarly, in consideration of the nature and the city, the space on the ground floor of the building lays emphasis on transparency and visual penetration. Therefore, “OōEli” is not a closed office park, but an oasis-like “city parlor” and a generator of artistic life, where a variety of activities and events will take place. Surely, people’s communication activities will also exert influence on the space, becoming the core of vitality in this park.
▼面向城市的立面,facade facing the city ©天目里
在路径的设置上,建筑师设计了四处转换梯(共8 部)分布于庭院中,地下车库必须先到达地面经过庭院,才能进入各办公楼。当玻璃轿厢缓缓升出地面,人们开始感受到中央广场的生态环境,这是整座园区的核心。每年,天目里会邀请不同的艺术家在转换梯轿厢中置入一件声音艺术作品,随着季节或人流量而变化。
In terms of path setting, architects designed 8 transfer elevators in four sites around the courtyard. People must first reach the ground from the underground garage and then pass through the courtyard to enter the office building. When the glass lift car rises above the ground slowly, people are greeted by the ecological environment of the central square, which is the centerpiece of the entire park. OōEli will invite different artists to put a piece of sound art in the lift car every year, which will change according to different seasons and visitors flow rates.
▼绿色景观是园区的柔软内核,vegetation is the soft core of the park ©goa大象设计
天目里的绿色“内核”是一个三维的系统,自下而上在不同标高呈现为:下沉庭院、地面植被、镜面水池、露台外挂花箱、屋顶茶园。全区的植物景观由美国植物生态专家Paul Kephart设计,绿色景观从地下自然延伸到地面,并沿着建筑立面向上攀升,直至屋顶。屋顶作为第五立面,种满了杭州的标志性树种——绿茶。运营团队为茶园精选了龙井43号和安吉白茶两个品种,它们适应性强,经得起自然与城市的挑剔。为了扩大屋顶种植面积,需要精心组织凸出屋面的核心筒和机电设备,还涉及滴灌、喷水、照明、遮阳、防风等系统性技术问题。天目里采用了丰富的绿色技术,现正在申请LEED BD+C:CS金级认证。
The green “core” of OōEli is a three-dimensional system, which is presented from bottom to top at different elevations: sunken courtyard, ground vegetation, reflecting pool, external flower pot on the terrace, and tea garden on the roof. The plant landscape of this park was designed by Paul Kephart, an American plant ecology expert. The green landscape extends from the underground to the ground, and climbs up along the building’s facade to the roof. As the fifth facade, the roof is banked with green tea trees, a signature tree species in Hangzhou. The operation team selected two tea varieties for the tea garden – Longjing No. 43 and Anji White Tea, which have strong adaptability and can be planted in nature and cities. In order to expand the planting area on the roof, it is necessary to carefully organize the core tube and electromechanical equipment protruding from the roof, and deal with systemic technical issues such as drip irrigation, water spraying, lighting, shading, and wind prevention. OōEli has adopted a wealth of eco-friendly technologies and is applying for LEED BD+C: CS Gold Certification.
▼不同标高的绿化,green system at different elevations ©天目里
外立面大面积选用预制单元式幕墙系统(除首层、下沉庭院及退台之外的区域),幕墙总面积约8万平方米,以片状进口阳极氧化铝板材为主要材料。各单元板块均先在工厂预制拼装、工地现场吊装挂接,美观、高效、环保。工艺采用片状阳极氧化铝板表面压型处理,是国内大面积采用该种技术的第一个项目。
The prefabricated unit-typed curtain wall system is extensively used for external facade except for the first floor, sunken courtyard and terrace. The total area of the curtain wall is about 80,000 square meters, with sheet-shaped imported anodized aluminum plates as the main material. Each unit is prefabricated and assembled in the factory, then hoisted and hooked up on the construction site, which is beautiful, efficient and environmental-friendly. Its process adopts the surface profiling treatment of sheet-shaped anodized aluminum plate, which is the first project at home that adopts this technology in a large area.
▼建筑立面,使用预制单元式幕墙系统,building facade using prefabricated unit-typed curtain wall system ©天目里
▼通透的连廊,transparent connecting corridors
▼立面呈现出织物的经纬韵律,the facade shows the warp and weft rhythm of the fabric ©天目里
“天目里”阳极氧化铝板供应商Christian Pohl GmbH是全球最好的阳极氧化铝板供应商之一,相同材质曾应用于美国纽约世贸中心、朱美拉阿联酋酒店、迪拜苹果店、美国洛克菲勒广场等顶级建筑。朝向中央庭院的立面二层以及露台至屋面均安装了意大利进口的电动遮阳系统。二层选用的是电动折臂导轨系统,并在设计师坚持下选用了独一无二的“RPBW绿”;露台层选用的是电动垂直升降导轨系统。
“OōEli” adopts anodized aluminum plate produced by Christian Pohl GmbH, one of the best suppliers in the world. The same material has also been used in top-level buildings such as the World Trade Center in New York, the Jumeirah Emirates Towers Hotel, Dubai Apple Store, and Rockefeller Plaza in the United States. Electric shading systems imported from Italy are installed on the facade of the 2nd floor facing the central courtyard and from the terrace to the roof (from the 8th to 9th floors). The 2nd floor uses an electric folding rail system, and selects the unique “RPBW Green” under the guidance of the designer. The terrace adopts an electric vertical lifting rail system.
▼30cm极薄承重墙与幕墙共同构成“之驻”的独特立面,30cm extremely thin load-bearing wall and curtain-wall form the unique facade of BY ART MATTERS RESIDENCY ©天目里
▼铝板幕墙细部,aluminum curtain wall details ©goa大象设计
▼二层电动遮阳卷帘,electric roller shade on the second floor ©天目里
清水混凝土营造是“天目里”最重要设计特色之一,露明处理的清水混凝土核心筒和梁板是既是结构构件,也是建筑效果表达的一部分。“天目里”的清水混凝土施工由两家单位交替作业、共同完成,其中超过4万平方米的高品质清水混凝土由意大利的Dottor Group团队打造,其所实现的毫米级施工精度、表里如一的“丝绸般”质感,以及艺术中心极薄承重墙实验均达到世界顶级工程标准,在国内工程条件下能够实现意义非凡。目前市场上的商品混凝土无论在成型质量还是稳定性上均无法达到“天目里”设计效果的要求。为了实现材料的一致性和供应的稳定性,设计和工程团队共同对所用的砂石、水泥等原材料进行了多轮筛选,并在现场配置自有搅拌站,实现了高品质混凝土的定制化供应。
The fair-faced concrete construction is one of the most important design features of “OōEli” Park. The exposed core tubes and beams of fair-faced concrete are both structural members and parts of the architectural effect to be expressed. The fair-faced concrete construction of “OōEli” was completed by two units alternately. More than 40,000 square meters of high-quality fair-faced concrete is built by the Italian Dottor Group, whose millimeter-level construction accuracy, consistent silky texture and the experiment of the extremely thin bearing wall of the art center have all reached the world’s top-level engineering standards, which is of great significance under domestic engineering conditions. Currently, the commercial concrete on the market cannot satisfy the requirements of the design effect of “OōEli”, no matter in forming quality or stability. In order to ensure consistent material and stable supply, designers and engineering teams seriously selected the raw materials like sand and cement. In addition, the construction site was also equipped with a mixing plant to achieve customized supply of high-quality concrete.
▼清水混凝土墙面,fair-faced concrete wall ©天目里
原有的益迪桥的位置上,伦佐·皮亚诺设计了一座桥,灵感来源是一艘船。桥身的红色是整个项目中难得一见的红色元素,桥面两侧悬挑出2 米宽的人行道,整体桥面更显轻薄。
Inspired by a ship, Renzo Piano designed a bridge in the location of the previous Yidi Bridge. The red bridge body is a rare red element in the whole project. The two-meter-wide sidewalks on both sides of the bridge deck make the bridge thinner and lighter.
▼主入口的钢桥,steel bridge at main entrance ©goa大象设计
天目里一共设计了11 个下沉庭院,其中“风、水、空”3个枯山水庭院由日本枯山水大师枡野俊明及其团队亲手打造。
A total of 11 sunken courtyards were designed in OōEli. Among them, the three Karesansui courtyards themed “wind, water, and air” were built by the Japanese Karesansui design master Shunmyo Masuno and his team.
▼“风”主题下沉庭院,the wind theme sinking courtyard©goa大象设计
位于17号楼的艺术驻留中心被命名为“之驻”,未来这里将作为艺术家驻地创作和生活的空间。极薄的核心筒承重墙令这座塔楼格外引人注目——墙高42米、长18米的墙体,而墙的厚度仅0.3米。纤薄的片墙上,功能空间不对称地分布于东西两侧,尤其“飘浮”于西侧的6-9层,通过4道钢斜撑悬挂于核心筒上,形成了强烈的视觉冲击力。
The art residency center located in Building 17 is named “BY ART MATTERS RESIDENCY”, which will be used as a station for artists to create and live in. The extremely thin core tube bearing wall makes this building particularly eye-catching. Its wall is 42 meters high and 18 meters long, with a thickness of only 0.3 meters. On the thin wall, the functional spaces are distributed asymmetrically on the east and west, and “floating” on the 6th to 9th floors in the west, which are suspended from the core tube by 4 steel braces, bringing a strong visual impact.
▼艺术驻留中心,功能空间分布在极薄的核心筒承重墙两侧,BY ART MATTERS RESIDENCY, functional spaces distributed on the two sides of the extremely then core tube ©天目里
园区中央两块巨大的水镜覆盖着2厘米的薄薄的水层,设计要求水面在5分钟之内涨满/排空。水的频繁起落对地面的承重能力、平整度提出了苛刻的要求;地面材质干湿变化之间的色差也会影响最终效果。
Two huge water-mirrors in the center of the park are covered with a 2-centimeter thin layer of water. The design requires the water surface to be filled or emptied within 5 minutes. The frequent rise and fall of water put forward strict requirements on the bearing capacity and flatness of the ground. And, the final effect will also be influenced by the color differences caused by the changes in the degree of dryness and wetness of the ground materials.
▼艺术驻留中心,BY ART MATTERS RESIDENCY ©goa大象设计
“之馆”是一座以世界级标准打造的当代艺术美术馆,是天目里的能量中心,国内外当代艺术的第一聚集地,美术馆的艺术策展由意大利知名策展人与作家Francesco Bonami担任。值得一提的是之馆应用了天然光导系统和DMX512照明控制技术,通过在屋面设置采光筒及配件,将天然光引入室内并根据条件自动调节人工照明,达到节约能耗、提升照明舒适性的效果。
“BY ART MATTERS”, a contemporary art gallery built with world-class construction standards, is a powerhouse for OōEli and the No. 1 gathering place for contemporary art at home and abroad. The art exhibition planning of the gallery is undertaken by Francesco Bonami, a well-known Italian curator and writer. It is worth mentioning that it applies natural light guiding system and DMX512 lighting control technology. It introduces natural light into the room by setting up lighting tubes and accessories on the roof and automatically adjusts artificial lighting according to conditions so as to save energy and improve lighting comfort.
▼之馆,BY ART MATTERS
▼天目里空间,OōEli space ©goa大象设计
目里空间”是杭州城市内难得一见的多功能空间,配备了世界一流的音响、舞美设备,可用于举办时尚走秀、音乐现场、小剧场演出、论坛沙龙、商业发布会等类型丰富的展演活动,成为园区文娱内容的发生器。之馆和目里空间在结构上属于大空间单元,底部最大33 m跨度的无柱空间能够适应多种展演活动,而上部9m开间更匹配办公需求。上下结构在3-4层通过大型桁架实现转换,也创造了流畅的整体空间体验。建筑底部大尺度的清水混凝土墙体与巨大钢柱强化了建筑表现力,传递出“结构即建筑”的魅力。
“OōEli Space”, a rare multifunctional space in Hangzhou equipped with world-class sound and stage are equipment, can hold all kinds of exhibitions and performances such as fashion show, concert, small theater performance, forum, salon and launch event, becoming a generator of recreational activities in the park. Structurally, both the BY ART MATTERS and OōEli Space are large-space units. Their column-free space with a maximum span of 33m at the bottom can meet the needs of a variety of exhibitions and performances, while the space with 9m in width at the top is more suitable for office. The upper and lower structures are converted through large trusses on the 3rd and 4th floors, which also brings a smooth overall spatial experience. The large-scale fair-faced concrete wall and huge steel columns at the bottom of this building strengthen the architectural expressiveness and convey the charm of “structure as building”.
▼夜景,night view ©goa大象设计
项目名称:天目里 项目地点:浙江,杭州 建设用地:约43400平方米 占地面积:约15600平方米 总建筑面积:约23万平方米 建筑设计:伦佐·皮亚诺建筑工作室(意大利) 执行设计:goa大象设计 投资方:慧展科技(杭州)有限公司 设计管理顾问:ZSD卓时 结构工程顾问:goa大象设计、奥雅纳工程顾问 机电工程顾问:goa大象设计、奥雅纳工程顾问 幕墙工程顾问:奥雅纳工程顾问 植物顾问:RANA CREEK(美国) 枯山水设计顾问: 枡野俊明(日本) 水景设计顾问:JML Consultants Water Feature Design(西班牙) 景观深化设计单位: 绿城爱境 室内深化设计单位:goa大象设计 灯光顾问:奥雅纳工程顾问 声学顾问:SM&W声美华 美术馆顾问:Francesco Bonami(意大利) 标识顾问:Square Peg Design(新加坡)
Project: OōEli Location: Hangzhou, Zhejiang Construction Area: About 43,400 square meters Floor Area: About 15,600 square meters GFA: About 230,000 square meters Architectural Designer: RPBW Executive Designer: GOA Developer:HZT Design Management Consultant: ZSD Structural Engineering Consultant: GOA,ARUP M&E Engineering Consultant: GOA,ARUP Curtain Wall Engineering Consultant: ARUP Plant Landscape Consultant: RANA CREEK(USA) Karesansui Design Consultant: Shunmyo Masuno(Japan) Waterscape Design Consultant:JML Consultants Water Feature Design(Spain) Landscape Construction Documents:Akin Interior Construction Documents:GOA Lighting Consultant: ARUP Acoustic Consultant: SM&W Art Museum Consultant: Francesco Bonami (Italy) Sign Consultant:Square Peg Design(Singapore)
{{item.text_origin}}

