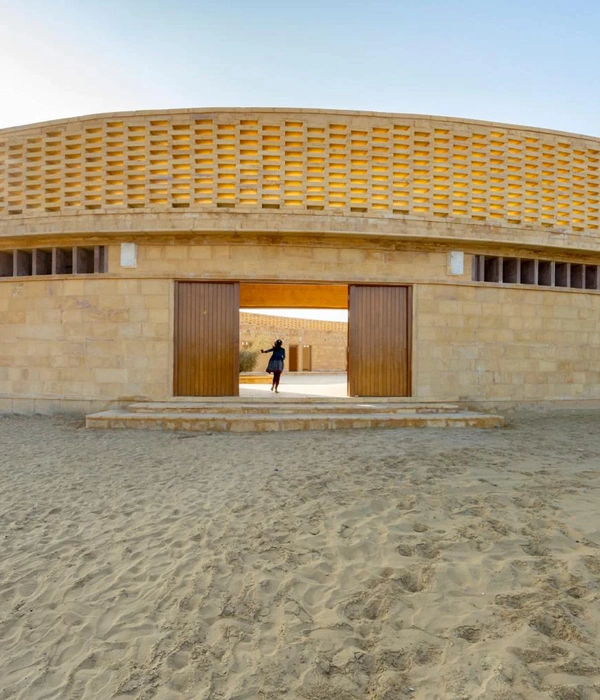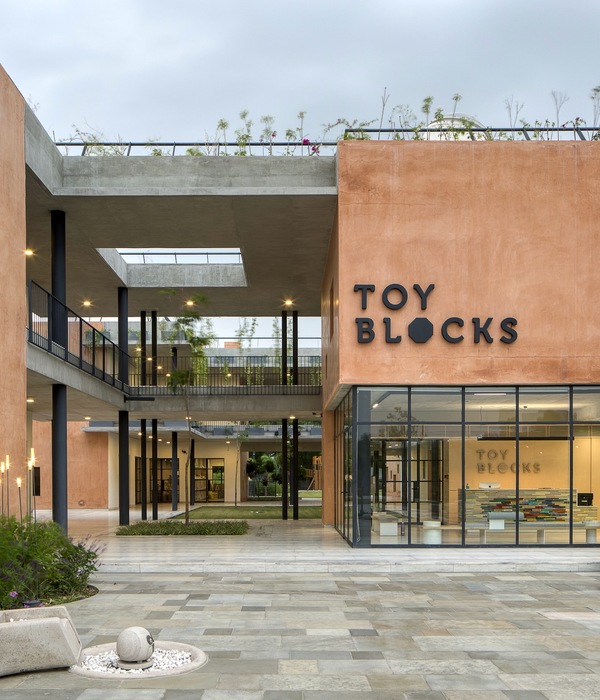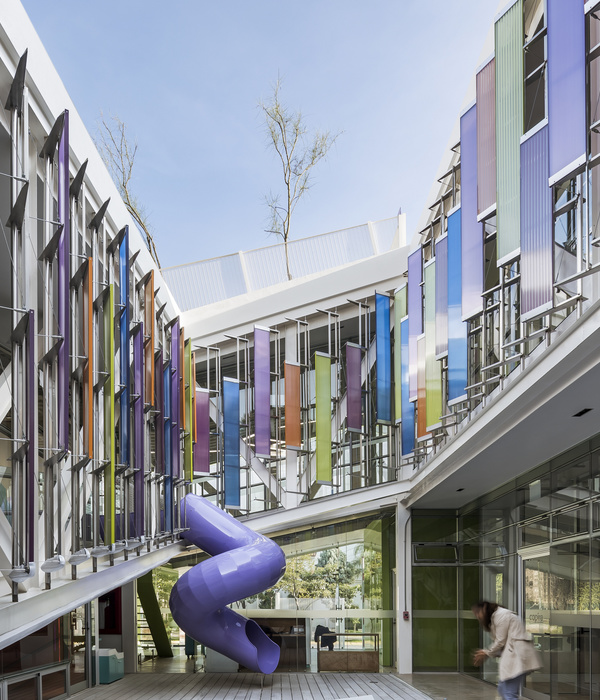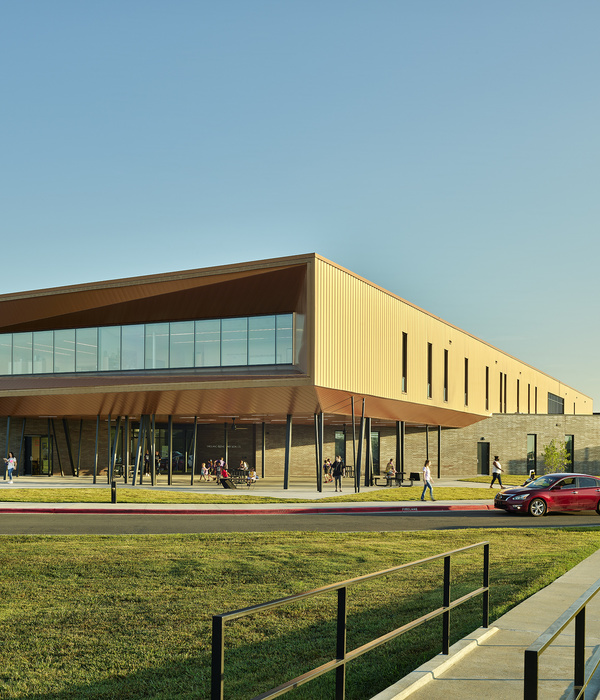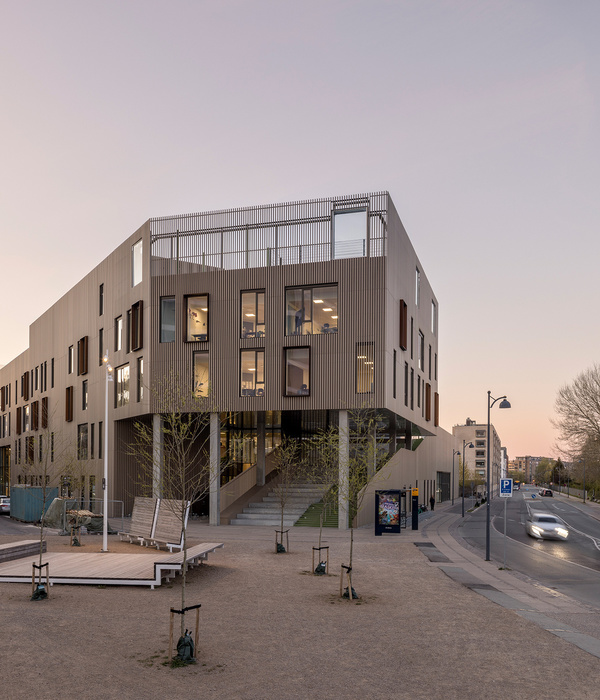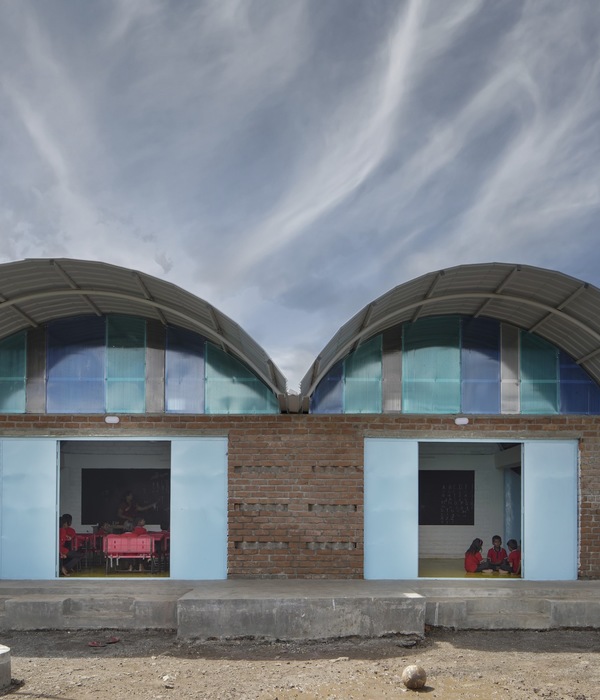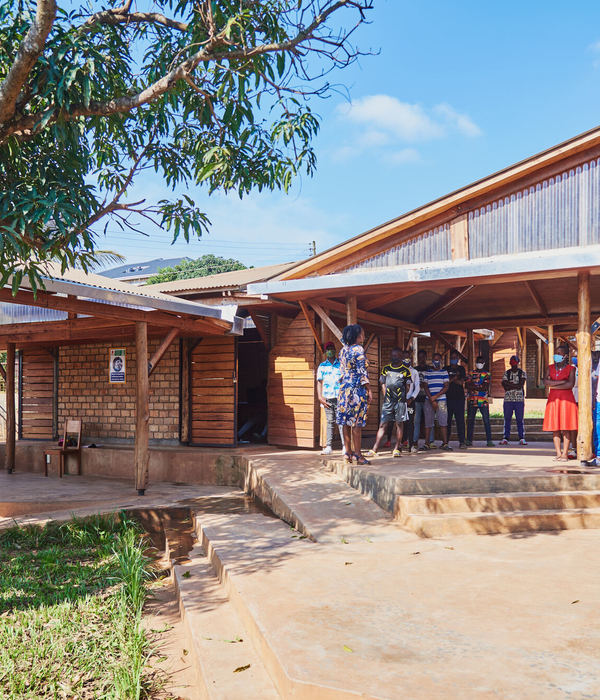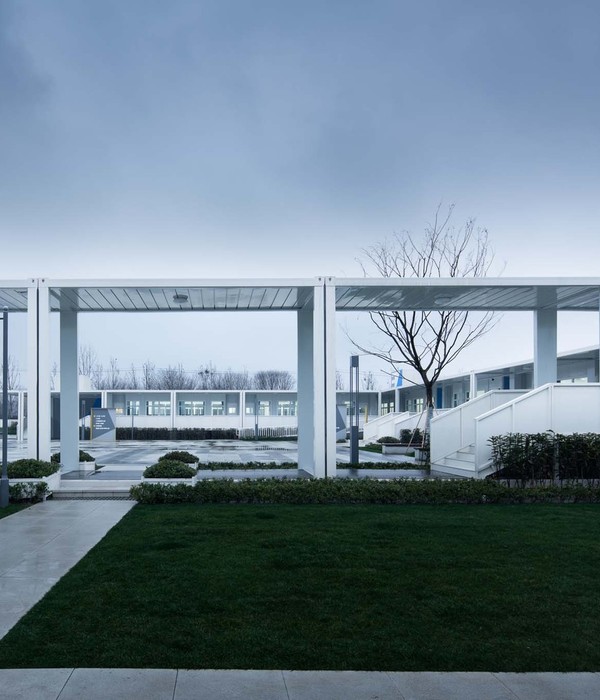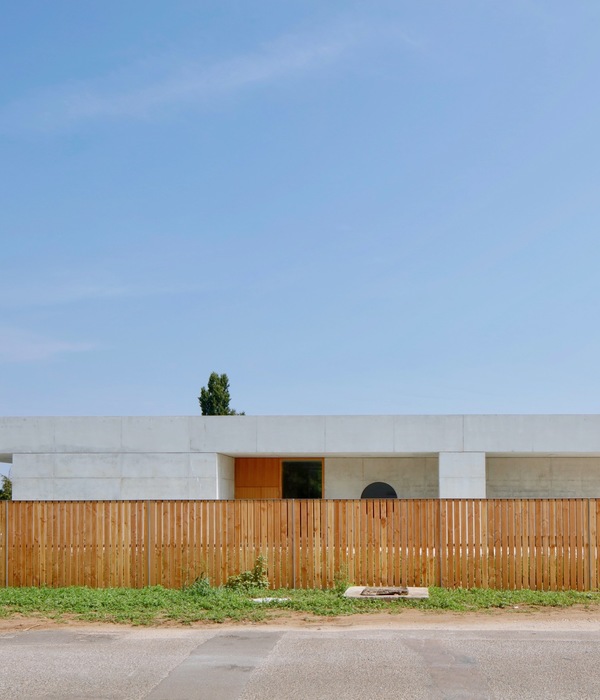Viale Giulini经济适用型社会住宅坐落于普利亚巴列塔市(Barletta, Puglia)西南郊区的Zona 167新区,由罗马事务所Alvisi Kirimoto操刀设计,项目旨在在大规模的区域整体规划下,结合城市宏观尺度与家庭尺度,创造宜居的社会性住宅,营造良好社区环境。该整体区域规划还包括了由ABDR事务所设计的景观步道慢行系统。
With the Viale Giulini Affordable Housing project, Rome-based studio Alvisi Kirimoto is redesigning the outskirts of Barletta (Puglia) through a social housing intervention. The project, located in the south-west of the city, in the new Zona 167 district, aims to fuse the urban macro-scale with the domestic dimension, within a larger system of projects to revitalize the neighbourhood, including the Parco dell’Umanità — Design of the pedestrian promenade by ABDR.
▼项目概览,overall of the project ©Marco Cappelletti
Alvisi Kirimoto事务所长期以来一直致力于意大利,甚至国际范围内的城市更新。从加入包括伦佐皮亚诺在内的G124工作组,到罗马南郊Grotta Perfetta幼儿园、文娱中心、图书馆以及公园园区的规划项目,再到中国南京以及上海周边大型购物中心内的实验性项目设计,无一不体现了Alvisi Kirimoto事务所对城市更新方面的关注与实践。
The studio has long been committed to the theme of urban regeneration in Italy and beyond – from its commitment with Renzo Piano for the G124 working group, to the open construction site of a nursery school, civic centre, library and park in Grotta Perfetta in the southern suburbs of Rome, and the activation of experimental laboratories in the large shopping centres in the peripheries of the cities of Nanjing and Shanghai in China.
▼南侧主立面,south facade ©Marco Cappelletti
正如建筑师所描述的那样,在本项目中,紧凑的体量形式与朴实的设计语言使Viale Giulini住宅以一种近乎雕塑的方式与城市联系在一起。在这个缺乏绿化的钢铁森林中,Viale Giulini住宅与周边复杂而喧闹的城市环境形成鲜明的对比。住宅综合体由50个住宅单元构成,还包括有地下停车场以及底层商业区。建筑体量巨大,整体成C字形,地面上共有六个楼层,总建筑面积超过5000平方米。规律的立面构成彰显了建筑的严谨与现代主义风格,白色金属板构成的阳台为中性的深灰色砖墙立面增添了富有活力的节奏感。
For this project, Alvisi Kirimoto created “compact and down-to-earth architecture”, as the architects describe it. With a sober and rigorous profile, the building relates to the city in a sculptural way, in stark contrast to the diverse, deafening context in which it is nestled, which lack green spaces and are characterized by ostentatious decorative solutions, and rigid housing and urban typologies. The complex, which has 50 units including underground car parks and a ground floor dedicated to commercial activities, looks like a C-shaped monolith, spanning a height of six floors and a total area of over 5,000 square metres. The regularity of the elevations represents the main character of the building: the uniform dark grey brick curtain becomes a sort of neutral score where dynamic rhythms are delivered by protuding, niche white metal sheet elements.
▼主立面与侧立面交汇处形成切角,same inclination is applied horizontally in the connection between the lateral elevations and the main front ©Marco Cappelletti
▼向内倾斜的女儿墙与立面上两种不同类型的阳台, the parapet on the roof with a flare and the two types of balconies ©Marco Cappelletti
“Viale Giulini住宅可谓是当地城市区域更新的新‘起点’,它打破了以往典型社会住房的形式,”Alvisi Kirimoto事务所联合创始人马西莫·阿尔维西(Massimo Alvisi)解释说,“我们不仅对设计感兴趣,同时更注重空间的类型与品质。住宅的首层墙面采用了倾斜的形式,为底层道路留出了更多的公共空间,为了平衡建筑体量的荷载,我们在立面上设置了一系列轻巧而透气的外挂式阳台。这些突出的阳台,好似公寓的自然延伸,以‘民主’的方式为公寓中的每户居民都提供了10到15平方米的额外空间。阳台白色的多孔金属板将自然光线反射到室内,在提高空间利用率的同时,营造出温和舒适的居住氛围。”
“The project, conceived as the ‘zero point’ of a general redevelopment of this part of the city, breaks away from the typical forms of social housing construction,” explains Massimo Alvisi, co-founder of the studio. “We were interested in working on the typology and quality of the spaces, not only on the design. To balance the gravity of the volume, whose profile on the ground floor bends to expand the public space, we imagined a series of light and permeable loggias hanging on the facade, ‘democratically’ attributing extra space to everyone. The loggias project outwards, as a natural extension of the apartments. What’s more, thanks to their white and perforated surfaces, they reflect natural light within the domestic environment, and they add a further 10 to 15 m2 to the apartments, enhancing the spatial quality of the more modest and limited typological cuts”.
▼轻巧而透气的外挂式阳台,light and permeable loggias hanging on the facade ©Marco Cappelletti
▼富有节奏感的立面形式,rhythmic facade ©Marco Cappelletti
住宅北侧的阳台采取了外挂的形式,优化了北向房间内的自然光线。而南侧的阳台则包含在外立面中,以避免过强的光线直射,起到了遮阳的效果。阳台顶部的金属板起到了雨棚的作用,侧部的穿孔金属屏风保证了居民的隐私。纤巧而坚固的金属框架除了作为阳台的支撑结构外,还可以作为晾衣架使用。这种设置,在最大程度上保留了居民自主支配空间的权利,同时与灰色的砖墙一起组成简洁而富有美感的立面效果。
The balconies overlook Viale Giulini to optimize the natural light, and are carved into the volume in the other elevations to limit the phenomenon of radiation. Protected from rain at the top and laterally by perforated sheet metal screens to increase the level of privacy, they house the technological infrastructures and drying racks on the sides. Their shape allows for maximum internal customization, without altering the general aesthetics of the facades.
▼北侧的阳台采取了外挂的形式,而南侧的阳台则包含在外立面中,The balconies on the north side take the form of hanging, while the loggias are carved into the volume in the other elevations ©Marco Cappelletti
▼由阳台内部看向室外,viewing the outside from the balconies ©Marco Cappelletti
白天,明媚的阳光减弱了建筑体量带来的厚重感,白色的金属阳台显得更为轻盈纤巧。材料与抽象的结合,以极简的方式赋予了沉重的体量轻盈的质感。建筑的底层彰显出Viale Giulini住宅的稳定与活力。灰色的砖材饰面直接由地面开始向上部延伸,没有勒脚与散水的结构,建筑彷佛从地面直接生长出来。商业零售空间沿街布置,并设有大面积的玻璃幕墙。向垂直对角线方向倾斜的外立面,成为上部住宅楼层的有力支撑,扩大了住宅的使用面积与体积。建筑师在主立面与侧立面交汇处采用了与底层墙面相同的切角形式,此外,女儿墙也向内倾斜,从而巧妙地隐藏了屋顶的太阳能光伏板。
During the day, natural light reduces the apparent weight of the building, the volumes of the loggias and balconies become slight, combining the material and the abstract, lightness and gravity with maximum simplicity. The ground floor of the building also transmits solidity and dynamism at once: the cladding starts directly from the ground, rooting the building, while the commercial glass floor ends on the street and on the other sides with a clear vertical diagonal cut, which boosts the volume. The same inclination is applied horizontally in the connection between the lateral elevations and the main front, resolved with a flare, as well as the parapet on the roof, which hides the thermal solar panels.
▼首层墙面采用了倾斜的形式,profile on the ground floor bends to expand the public space ©Marco Cappelletti
▼灰色的砖材饰面直接由地面开始,the cladding starts directly from the ground ©Marco Cappelletti
马西莫·阿尔维西(Massimo Alvisi)继续说道:“从技术角度来看,Viale Giulini住宅具有极高的创新性。项目内所采用的外挂式与内嵌式阳台都是预制的,可以轻松地批量生产,细节品质高且经久耐用。这种设计策略得到了承包商的高度认可。在市场预算有限的情况下,使得建造高品质的社会住房成为可能。项目旨在为人们提供一个独特,安全且经久耐用的栖身之所。”
“The project is highly innovative from a technological point of view,” continues Massimo Alvisi. “The solutions adopted ensure that the internal and external loggias are prefabricated and easily reproducible in series, without renouncing the richness of detail and durability. This strategy, shared with the contractor, has made it possible to make quality social housing and to deliver a unique, safe and durable home, with an extremely limited budget for the current market. ”
▼内院一侧入口,entrance of the courtyard side ©Marco Cappelletti
庭院位于场地的中央,占地面积达到总场地面积的70%以上,所有住宅单元围绕着庭院组织起来。建筑师将这个庭院设计成一个小型公园,在这里,居民们可以避开城市的纷扰,享受自然带来的放松氛围。茂盛的落叶乔木,在夏天为人们遮荫,而在冬天也不会阻挡暖阳。
All the apartments are organized around a courtyard, which occupies over 70% of the lot. The courtyard is designed as a small park, where the inhabitants can leave the chaos of the city behind, and enjoy trees and deciduous plants, which provide shade in summer and natural light in winter.
▼住宅内院一侧,the courtyard side of the project ©Marco Cappelletti
▼中央楼梯间采用了玻璃立面并带有穿孔金属板,the central stairwell has a glazed facade with perforated metal panels ©Marco Cappelletti
▼砖墙与金属板细部,details of the brick cladding and the metal panel ©Marco Cappelletti
在功能布局方面,建筑被分为三个单元,每个单元都含有独立的楼梯井与电梯间。位于中央的楼梯间面向庭院,采用了通透的玻璃立面。而位于两侧的楼梯间则通过天窗自然采光。建筑师还在楼梯坡道与电梯间的部分设置了一个通高的中庭,阳光透过天窗与中庭散落在每个楼层上。
Functionally, the building is divided into three blocks, each of which has its own stairwell and elevator. The central staircase is completely glazed towards the courtyard, while the lateral staircases are naturally illuminated by a skylight, through which light filters into all levels through a large empty compartment, between the ramps and the elevator compartment.
▼楼梯坡道与电梯间之间通高中庭,通过天窗采光,empty compartment between the ramps and the elevator illuminated by a skylight ©Marco Cappelletti
Alvisi Kirimoto事务所运用严谨的线条,精炼的形状以及均衡的色彩,为项目赋予了简洁而精致的设计,恢复了郊区社会住房的尊严。Viale Giulini住宅以其与众不同的优雅风格,使高品质的经济适用型住宅重新回到人们视线中,为同类型项目树立了一个良好的范本。
Rigorous lines, essential shapes and balanced colours: the result is a simple and refined design – in contrast with the eccentricity of the surrounding buildings – which restores dignity to social housing in the suburbs. A project that, with the same grace with which it stands, brings the theme of quality accommodation at affordable prices back to the heart of the architectural debate.
▼夜景,night view ©Marco Cappelletti
▼区位图,location plan ©Alvisi Kirimoto
▼总平面,master plan ©Alvisi Kirimoto
▼标准层平面,standard floor plan ©Alvisi Kirimoto
▼立面图,elevation ©Alvisi Kirimoto
▼剖面图,section ©Alvisi Kirimoto
▼阳台大样,detail drawing of the balcony ©Alvisi Kirimoto
▼立面大样,detail drawing of the facade ©Alvisi Kirimoto
Project:Viale Giulini Affordable Housing Location:Barletta (BT), Italy Year:January, 2020 Area:5380 sqm Client:Edilbari s.r.l. Contractor:Edilbari s.r.l. Architecture:Alvisi Kirimoto Project team:Massimo Alvisi, Junko Kirimoto, Chiara Quadraccia, Donato Labella Advisors: Structural project: Ing. Antonio Salzo Installations and fire-prevention system: Tumulo & Denuzi Engineers Photographer:©Marco Cappelletti Video:©Mattia Caprara and Flavio Pescatori
{{item.text_origin}}

