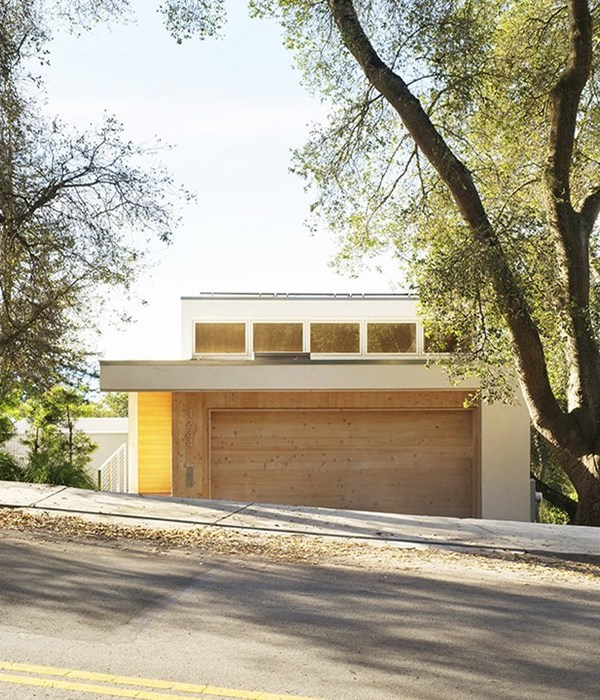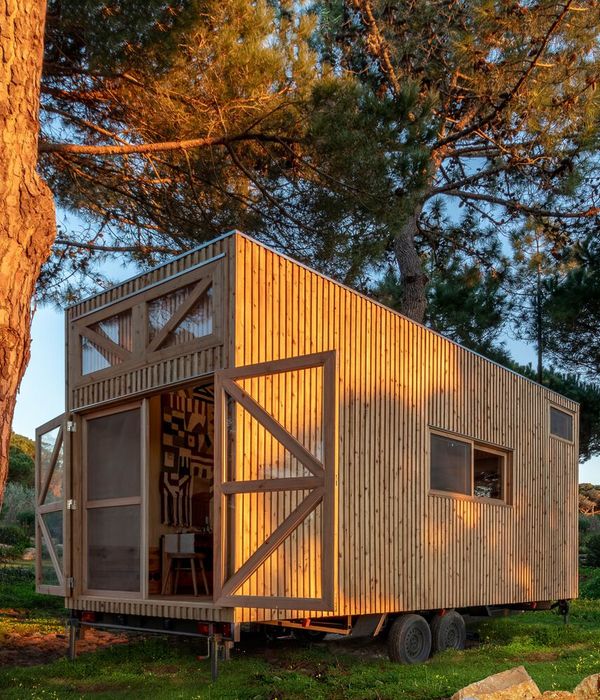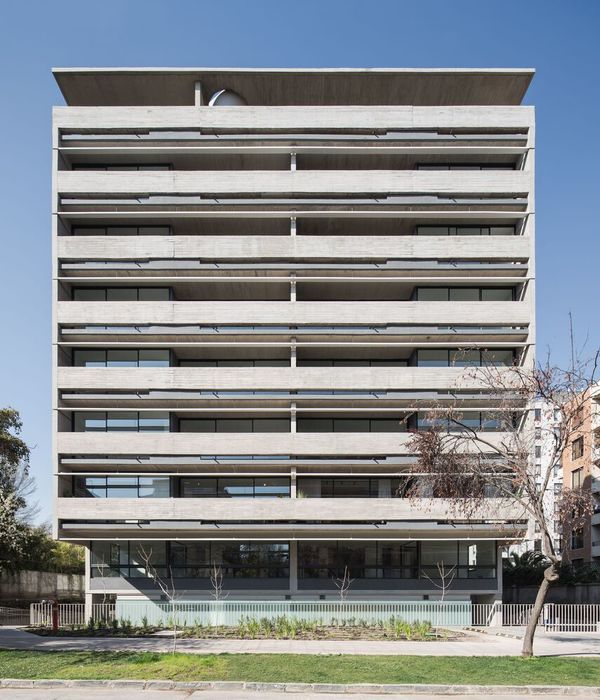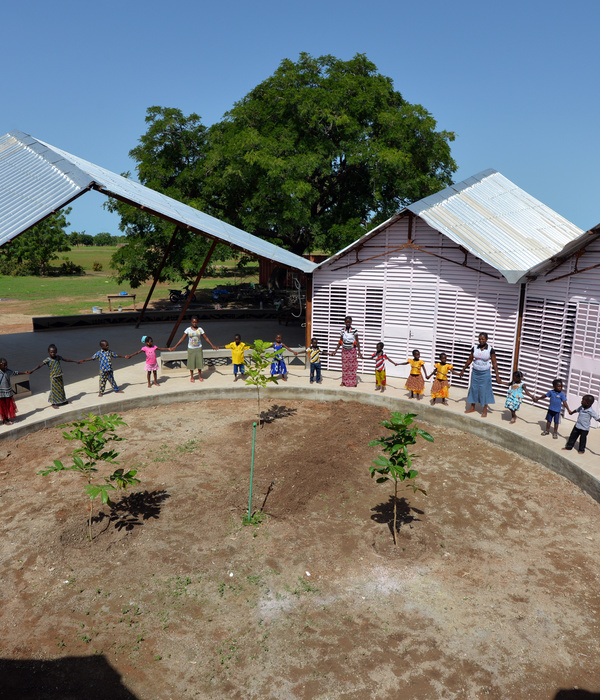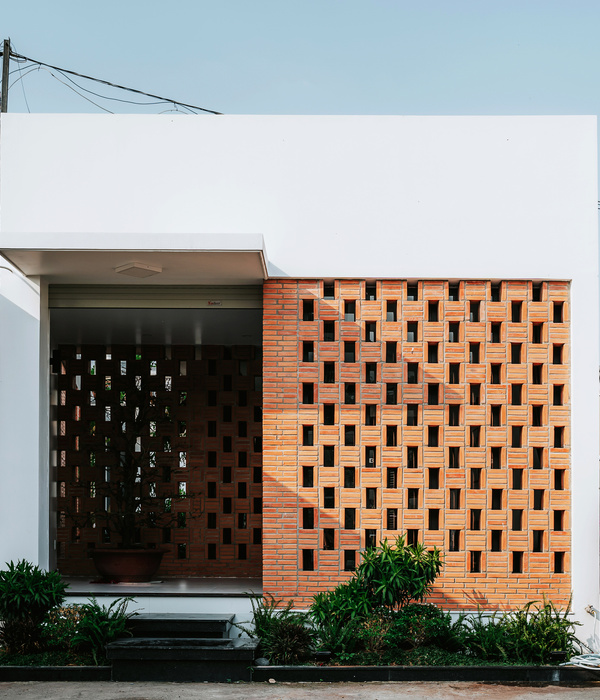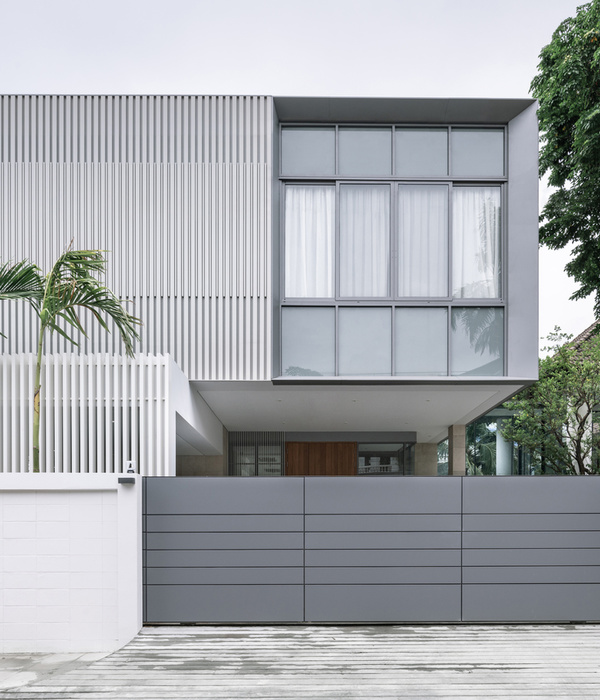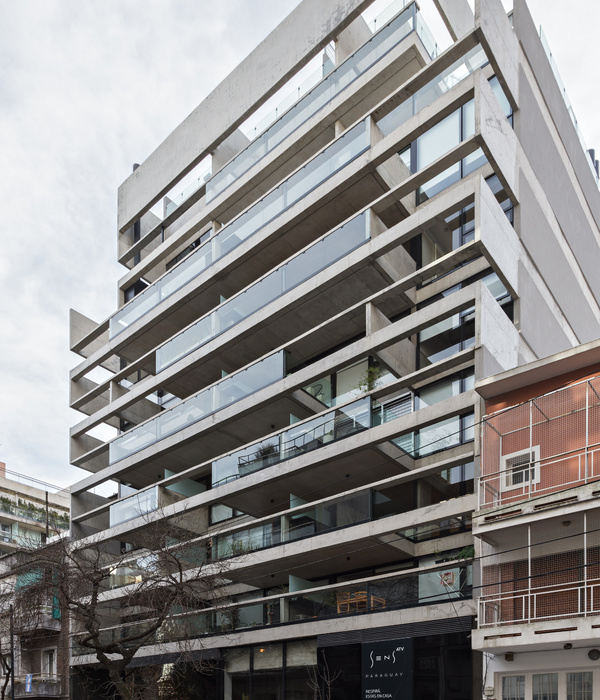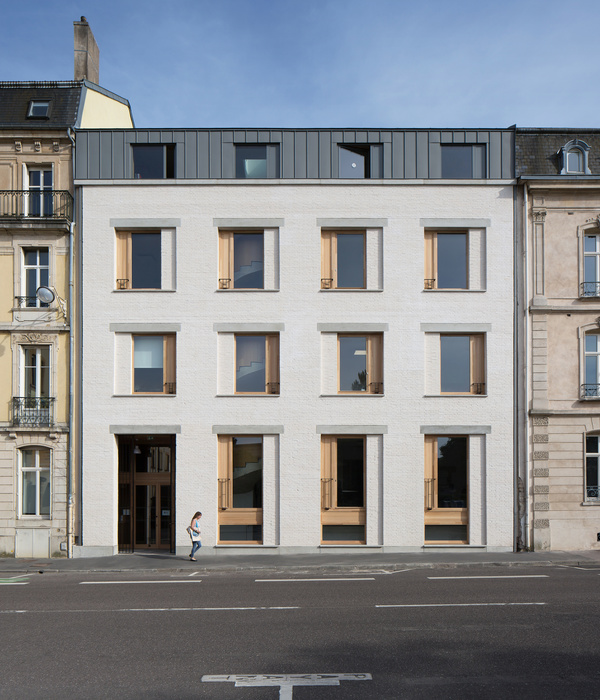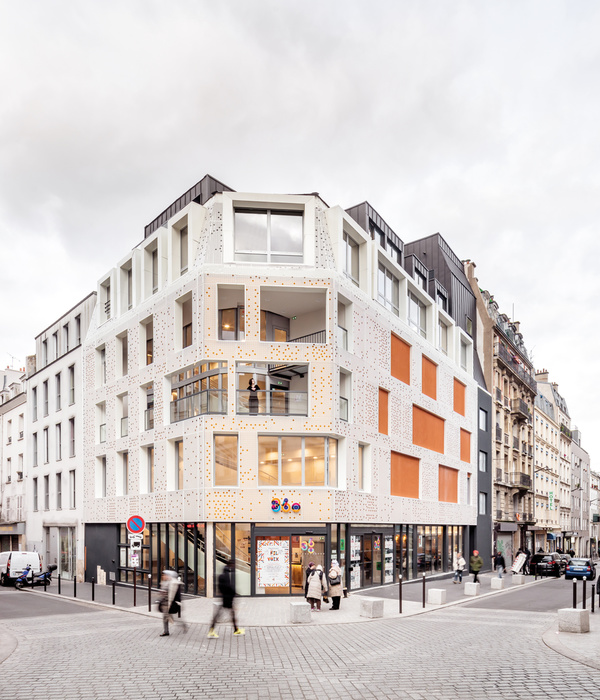Architects:LDA Architects
Area:500m²
Year:2018
Photographs:Philippe Ruault
Manufacturers:AutoDesk,JUNG,NORA Natural Rubber Floors,Nimbus Lighting,Zumtobel
Engineering:3iA Ingineers
Clients:City of Saint Marcel
Artist:Sabine Marcelis
City:Saint-Marcel
Country:France
Text description provided by the architects. The City of Saint-Marcel, near Châlon-sur-Saône, organized a competition for the construction of an after-school care and a school restaurant in a large and peaceful landscape area. The community wanted to offer two workshops and a school restaurant for primary and kindergarten schools. Partially flooded, the site offers a large green landscape composed of wild grasses and wooded areas, opening up beautiful perspectives on a pleasant and soothing natural environment. Therefore, what is the appropriate architectural response in such a site? Architecture and Landscape are linked in a project that allows the outside spaces to connect with the rooms inside.
The after-school care workshops look towards the large wild areas to the North and West, while the school restaurant is opened to the East to allow its opening to communal recreation areas. The interior is conceived to provide flexibility to the building and the community. This set up of reversibility and modularity of spaces, designed initially for an after-school care activity and cantine/restaurant, can also provide other possible uses for other activities, other audiences, other times.
In this context, the facade is therefore as simple as possible; as for the choice of materials, to allow greater flexibility of realisation as well as being easily adaptable for future needs. The structure is using insulated double walls of concrete and concrete slabs ensuring a monolithic image, visible on all the facets of the project, even for furniture (bench, sink, ...).
Larch wood is used for all woodworks, engaging a wide visual communication between the exterior and the interior of the building, through large windows. The global project is a manifesto of architecture for the benefit of the use. A colorful mirror with ghostly reflection is positioned in the lobby for educational purposes. It is an artwork of the Dutch designer Sabine Marcelis.
Project gallery
Project location
Address:27950 Saint-Marcel, France
{{item.text_origin}}

