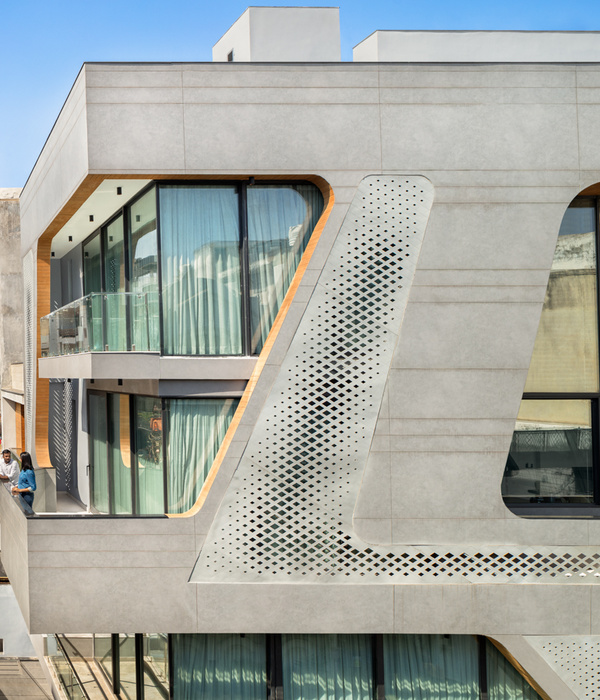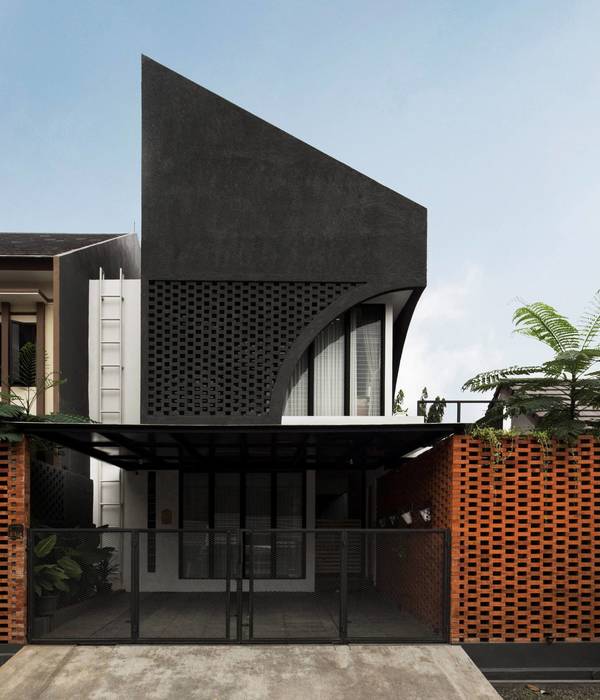The construction site lies on the outskirts of Ho Chi Minh city, 30 kilometers from the center. Here, the signature tropical climate is perpetual and annual average temperature typically ranged high. The majority of residents commute to the city center for their work on a daily basis. The area is occupied by single-story properties 30 years of age by and large though its landscape is not without refurbished and recently elected houses.
The house is constructed atop the foundation of an old property of a peculiar shape enclosed by the surrounding buildings. The homeowners, a family of four, wish for their house an abundance of refreshing natural elements and a high degree of privacy. The design deliberately has its functional spaces encircle the central garden, the main source of natural light, and would, thus, encourage the bonding of family members.
The front consists of two brick walls with a shaded space nested in-between, shielding the house from direct sunlight and inviting fresh air into the property. By virtue of it compatibility to the local tropical air, rough brick is a common material in the area. It becomes the central piece of inspiration, complemented by walnut wood on white paint. The kitchen area and the washrooms are further accentuated by monochromatic pattern tiles. The design aims for a cozy living space, greenery intertwined throughout to offer a truly restful air for the homeowners.
{{item.text_origin}}












