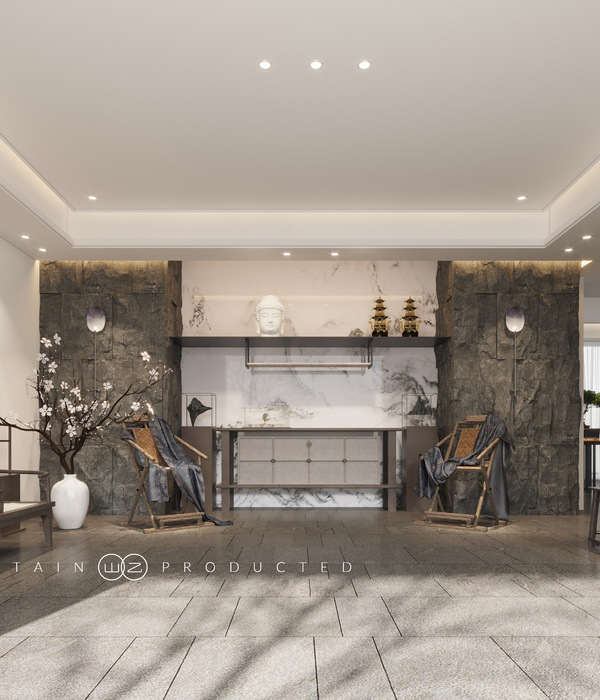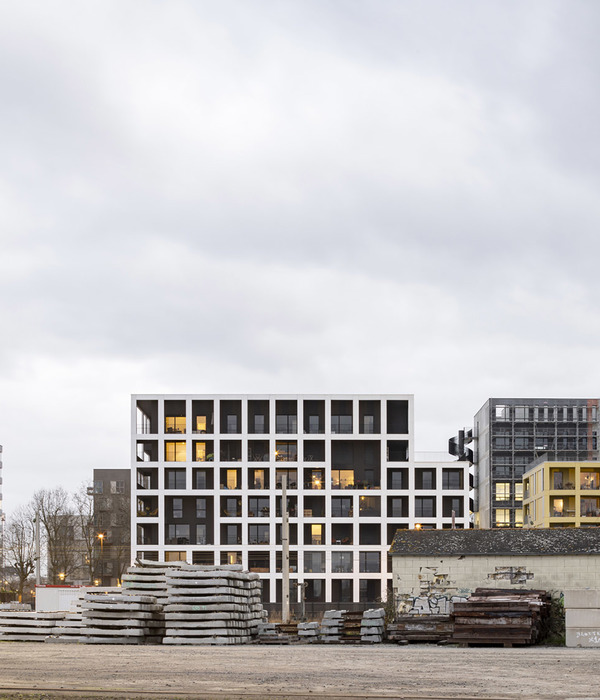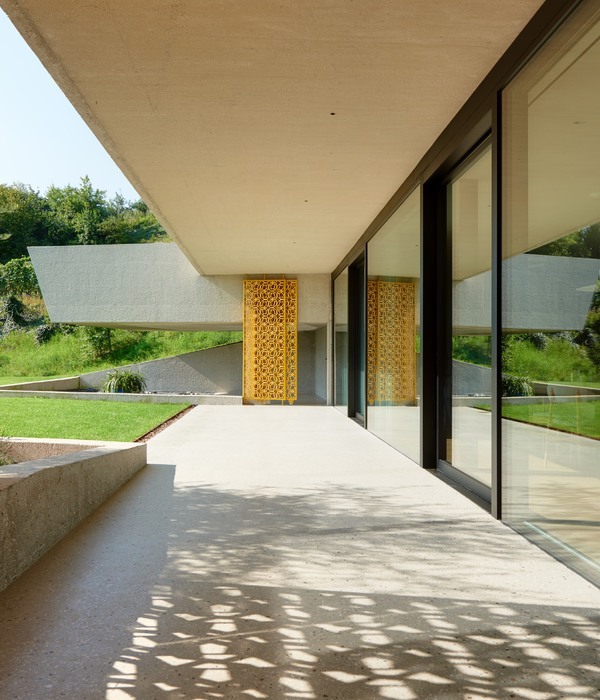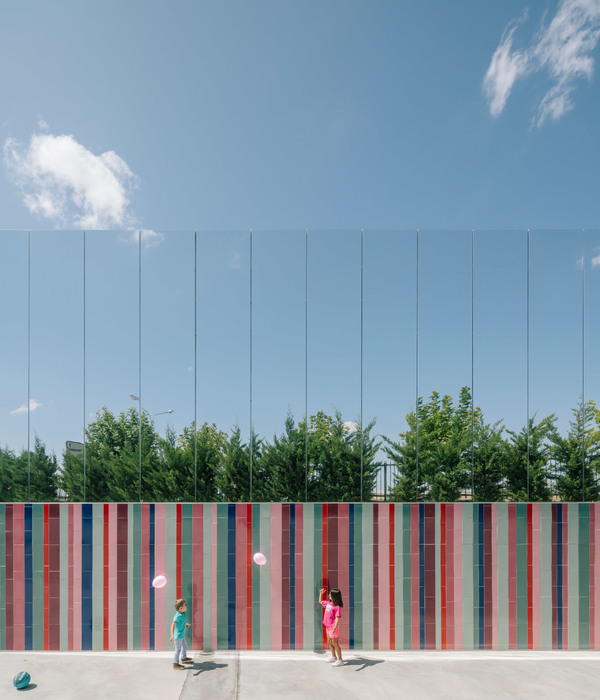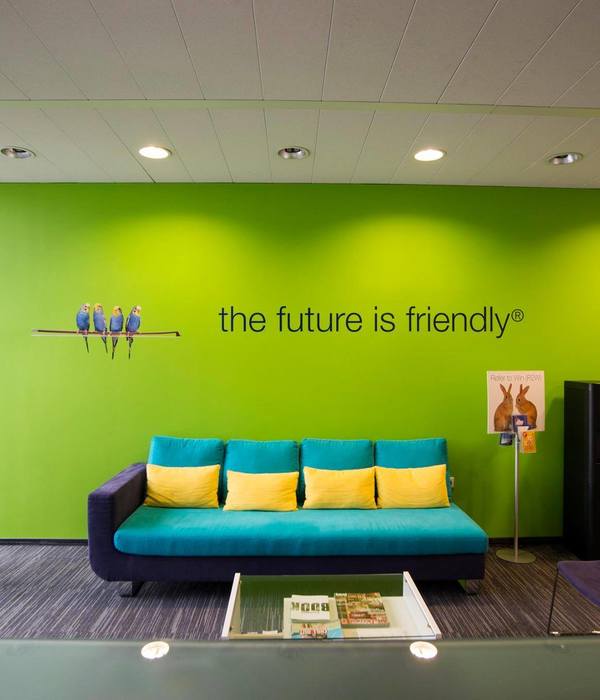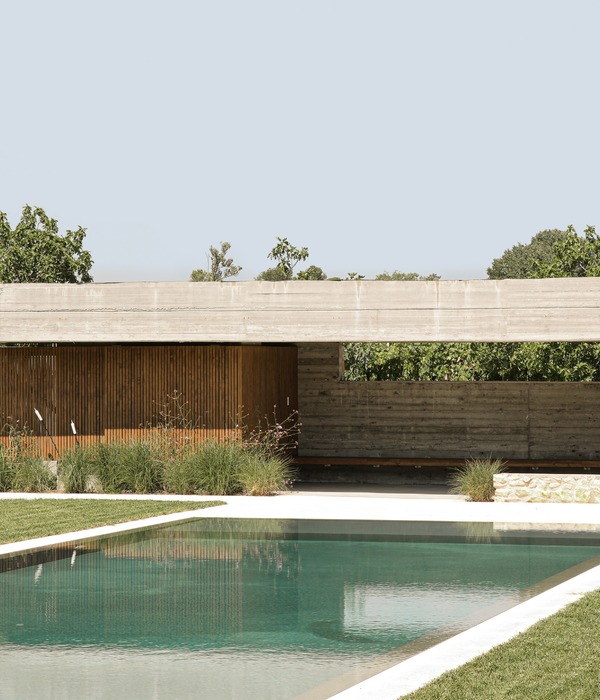Architects:Abin Design Studio
Area :1850 ft²
Year :2022
Photographs :Suryan // Dang
Design Team : Abin Chaudhuri, Subhasish Dey
Execution : Jibendra Basak, Debjit Samanta, Partha Ghoshal
Bamboo Work : Debatosh Kar
City : Kolkata
Country : India
Located in rural farmlands on the outskirts of Kolkata, the brief for this two-bedroom weekend retreat was to create a space that matched the tranquil surroundings of its setting. A place that blends in with the land, rather than breaks away from it. Set within a guava orchard on the farm, the idea was to build a ‘Macha’, or an elevated observation platform, that becomes a place of reprieve from the rigors of urban life.
Raised nine feet above the ground, this residential outhouse provides a dual purpose. It elevates one above the canopy level of the surrounding plantation, providing uninterrupted views all around. It also lifts the habitable spaces up to safety – away from undesired wildlife of this flood-prone zone.
Built on an MS structural framework, the retreat is designed to capitalize on its views all around. Service cores are placed in the middle, while habitable rooms and terraces run around the periphery of the floor plate. With metal elements kept to a minimum, the design language is dominated by the delicate weave of bamboo – locally available, but more importantly, a material familiar to the inhabitants of the land. A thatched roof above renders the pavilion a harmonious addition to the landscape.
This simplicity of the structure is accentuated by the boldness of the form and the contemporary implementation of traditional materials. This architectural expression of form carries through to the interior detailing as well. A combination of traditional wooden furniture and modern glazed elements brings this holiday home together. Soft furnishing and artwork weave color into the spaces. The composition of form, materials, and treatment makes for an idyllic weekend retreat within its verdant locale.
▼项目更多图片
{{item.text_origin}}

