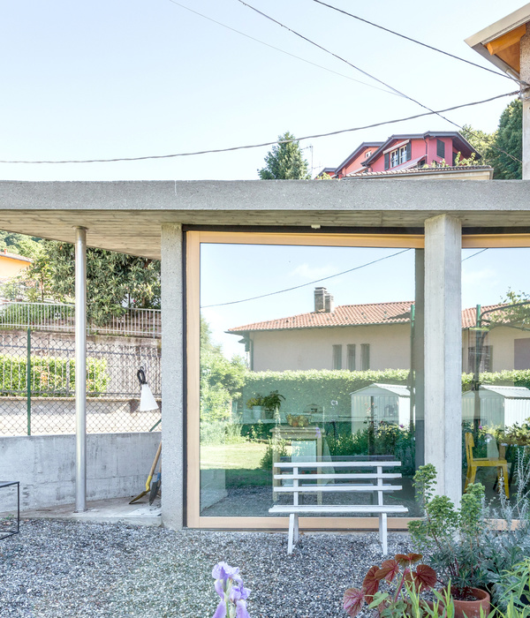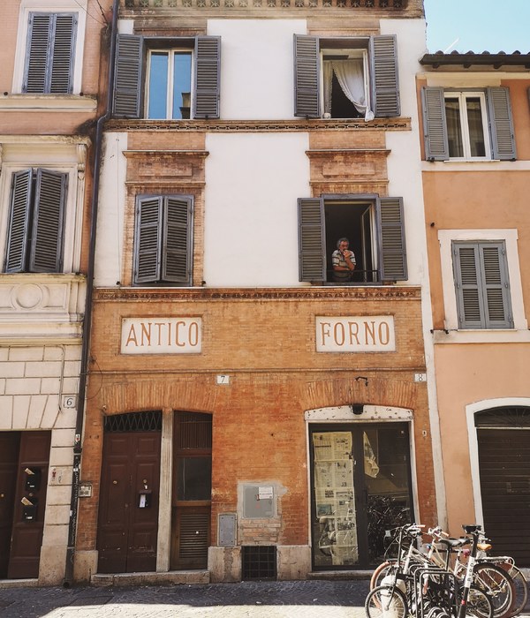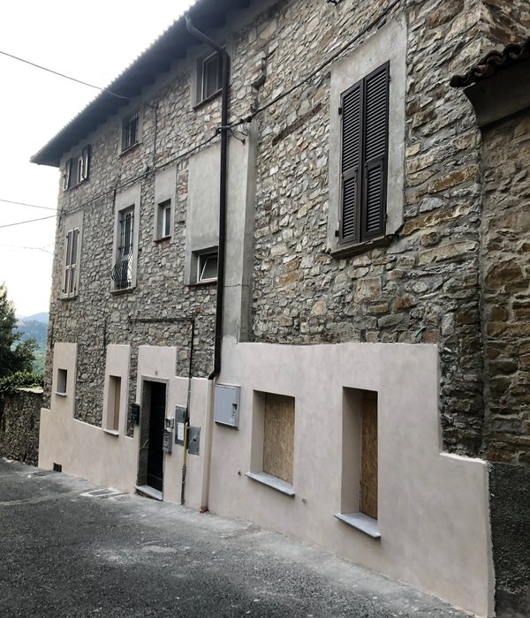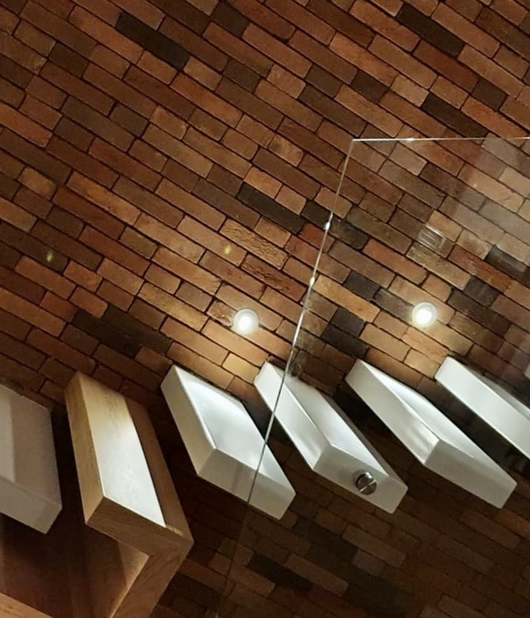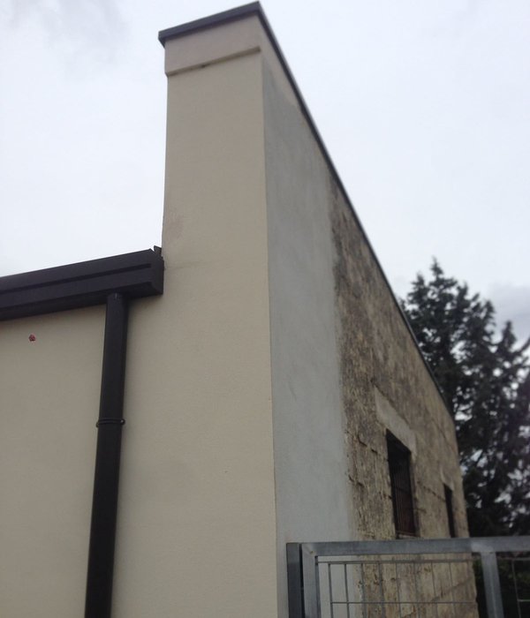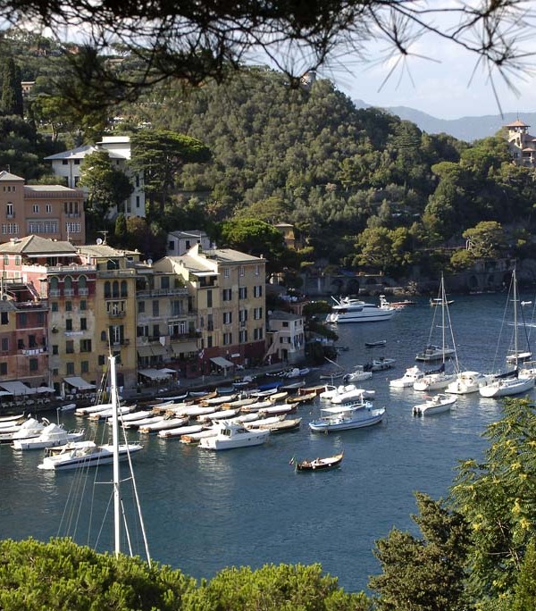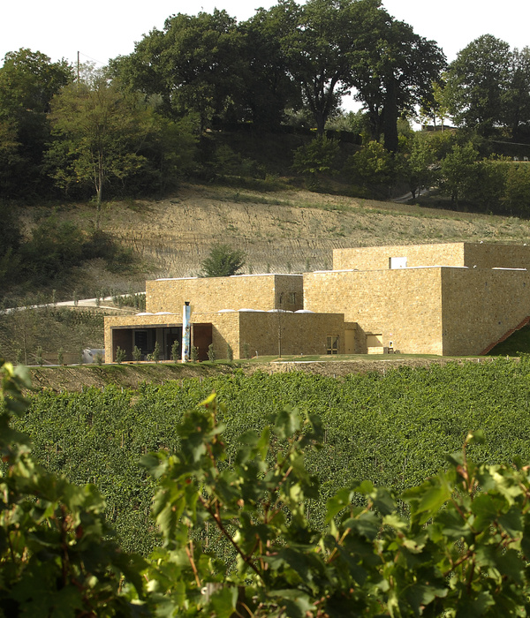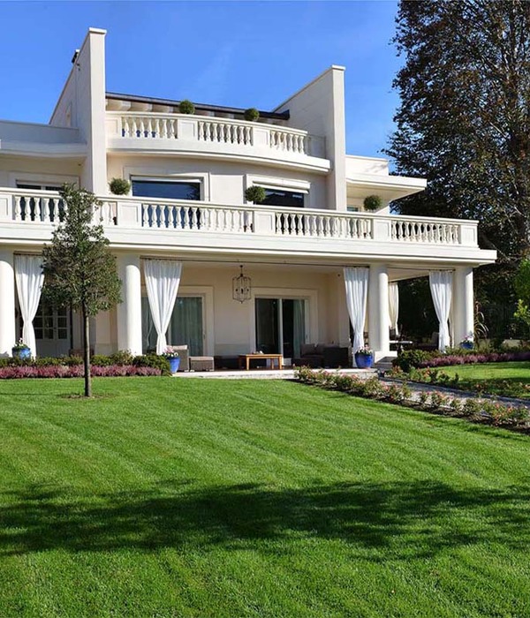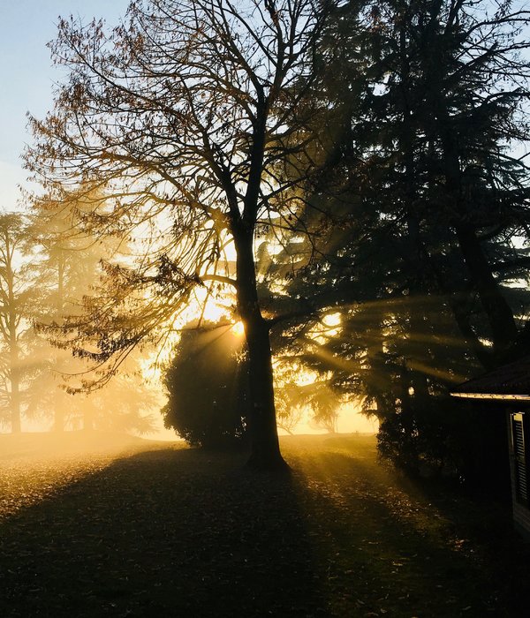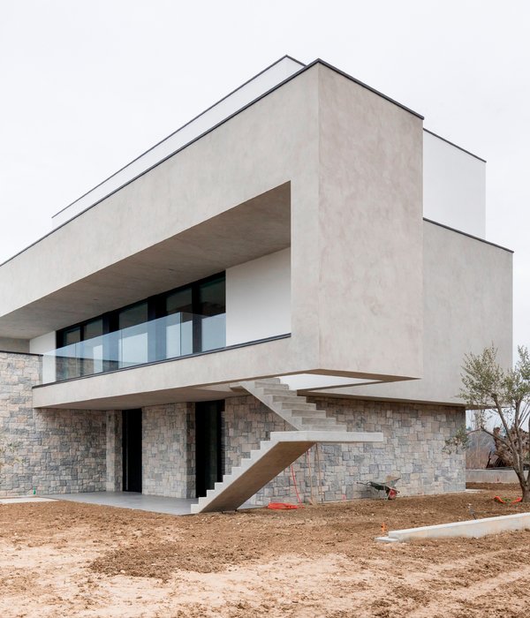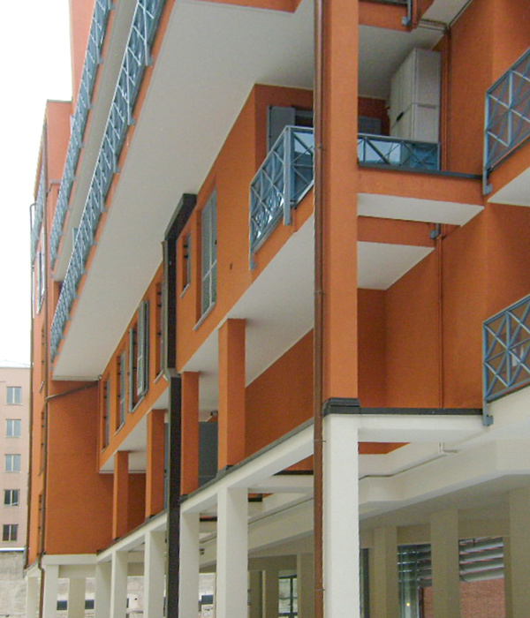La forte crescita dell’enoturismo in Italia ha determinato la necessità delle cantine storiche di ampliare i propri spazi d’accoglienza. Questa nuova spinta è stata fortissima anche nel territorio del Custoza diventato, nel tempo, una meta irrinunciabile per turisti e visitatori in cerca di luoghi dove vivere appieno il connubio tra vino e paesaggio. Tra questi luoghi virtuosi, un posto particolare, lo merita la Cantina Gorgo con i suoi 53 ettari di vigneti biologici che si snodano sui dolci rilievi delle colline moreniche del Lago di Garda attorno all’edificato di Custoza.
Per rispondere a queste nuove richieste, la proprietà si è rivolta al nostro studio non tanto per disegnare uno nuovo spazio chiuso, ma piuttosto per realizzare un ambiente aperto dove poter degustare i vini esperendo contemporaneamente la particolarità dello scenario ambientale, sulla scia della grande tradizione dei giardini storici italiani. Prendendo spunto dal patrimonio vernacolare della zona abbiamo proposto una reinterpretazione della tipologia rurale del Brolo, un modello di spazio ibrido tra interno ed esterno persistente da secoli nelle campagne venete.
Il nuovo Brolo si aggiunge alla dotazione di spazi dedicati all’accoglienza già realizzati dal nostro studio, attorno alla corte principale a partire dal 2005 fino al 2016 (wine-shop, sale degustazione, barricaia). A differenza di questi spazi chiusi, il nuovo Brolo si sviluppa nella parte posteriore della corte (così come vuole la tradizione locale) e si presenta come un’allungata stanza rettangolare a cielo aperto chiusa sui lati a formare un grande vuoto centrale. Il grande vuoto costituisce il perno fisico, architettonico e simbolico del progetto. In questo spazio, i visitatori possono incontrarsi ed indugiare contemplando il paesaggio attraverso quinte, suggerimenti, cornici, partecipando attivamente alla bellezza del luogo.
Come accade in molti dei nostri lavori, i materiali utilizzati presentano superfici ruvide (pietra sbozzata, cemento armato a facciavista, legno spazzolato, ferro arrugginito) in modo da relazionarsi espressivamente con la luce del sole, portando avanti l’autenticità grezza tipica degli edifici vernacolari della zona. Questa scelta costituisce una precisa presa di posizione ed introduce nel progetto una forte umanizzazione che si ancora ad un legame profondo con il luogo. L’architettura si situa nel contesto cercando un nuovo incontro con le radici del mondo rurale ed una matura e più cosciente relazione con la natura.
Rispetto alla vita contemporanea sempre più veloce e superficiale, il Brolo della cantina Gorgo propone ai visitatori un calibrato microcosmo dove ritrovare la lentezza dello sguardo e vivere un’esperienza completa e attivante. Alla base c’è l’idea di un nuovo viaggio in Italia che non è la nostalgia per qualcosa di perduto, ma la ricerca di una sorta di anabiosi culturale del Bel paese. Il progetto, inoltre, nasconde l’ambizione di una nuova architettura italiana, che è in grado di rifondare il vernacolo, liberandolo dal pittoresco, grazie ad una moderna espressione che sia fortemente contemporanea ma anche senza tempo e in continuità con l’architettura della nostra nazione.
Sotto il profilo compositivo ed architettonico, il Brolo è composto da nove diversi elementi che risolvono le criticità del sito e ne enfatizzano le potenzialità. L’Alzero (1) è un lungo e basso muro in cemento grezzo che risolve il dislivello naturale dell’area formando due terrazzamenti a parterre. La Quinta verde (2) ad est chiude il Brolo verso la zona di produzione e costituisce una macchina ottica in quanto la sua altezza è calibrata in modo da consentire la vista delle colline sullo sfondo (paesaggio in prestito), portandole idealmente all’interno del giardino, ma allo stesso tempo impedisce, per chi sta all’esterno, la vista dell’interno stesso. Il Padiglione (3) chiude il brolo a nord e si pone a specchio con la casa padronale. Dall’esterno si presenta come un muro grezzo in pietra sbozzata che protegge il giardino, mentre dall’interno appare una figura aperta, quasi una rovina sovrastata da una piastra in cemento armato. L’architettura del Padiglione allude alle trasmutazioni del tempo e reinterpreta in chiave contemporanea l’ibridazione tra interno ed esterno dei portici tradizionali italiani nel loro gioco continuo sul margine tra la luce e l’ombra. Sullo sfondo del padiglione, centrata con il parterre, si trova una lunga finestra che consente la visione del principale vigneto della proprietà, punto di partenza della coltivazione e dei percorsi di visita in vigna. Il grande Camino (4), che è il centro della vita sociale e dei servizi per le degustazioni, è posto nella parte rialzata ed è disposto perpendicolarmente rispetto alla casa padronale ed al padiglione. Il Cancello (5) protegge il giardino dalla vista esterna e si pone in continuità con la Quinta sulla strada (6) che chiude il brolo ad ovest. La Quinta è formata da più livelli paralleli in modo da dilatare lo spazio: una parete verde continua, un filare di Carpini che riprende la carpinata tipica delle ville venete ed una parte di vegetazione bassa. Chiusa tra la barricaia, il camino e tre grandi figure circolari verdi si trova la Stanza per le auto (7) dove possono sostare i mezzi senza essere visti dal giardino. Al centro del parterre si trova la grande Vasca (8) posta simmetricamente in asse con la casa padronale ed il padiglione. La Vasca è ispirata alle peschiere delle Ville Venete ed ha un fondo umbratile ottenuto da spatolature di colore verde e blu scuro, in questo modo, i visitatori che si muovono nel Brolo vedono specchiarsi all’interno della vasca il cielo, la natura e le architetture. Parallelamente alla Quinta verde, ad est, si trova la promenade d’ingresso con il vigneto didattico (9). La promenade è posta in continuità con la manica esistente che conduce alla corte principale determinando un percorso processionale che collega la corte alla vigna e viceversa. Lungo il percorso si trova, a mo’ di introduzione, un vigneto didattico ottenuto ponendo in linea i vitigni che costituiscono il blend del vino Custoza (garganega, trebbianello, Bianca Fernanda etc..) unendo così, ancora una volta, l’architettura al vino.
ENGLISH TRANSLATION
The strong growth of wine tourism in Italy has led to the need for historic wineries to expand their wine tasting areas. This new impetus has also been very strong in the Custoza area, which over time has become an essential destination for tourists and visitors seeking places where they can fully experience the combination of wine and landscape. Among these virtuous places, a special mention is deserved by the Cantina Gorgo and its 53 hectares of organic vineyards that wind through the gentle hills of the morainic hills of Lake Garda around the built-up area of Custoza.
To meet these new demands, the owners turned to our studio not to design a new enclosed space, but rather to create an open space where clients could taste their wines while at the same time experiencing the unique environmental setting, in the wake of the great tradition of historic Italian gardens. Taking our cue from the vernacular heritage of the area, we proposed a reinterpretation of the rural typology of the Brolo, a model of hybrid space between interior and exterior that has persisted for centuries in the Veneto countryside.
The new Brolo adds to the range of spaces dedicated to hospitality already created by our studio around the main courtyard from 2005 to 2016 (wine shop, tasting rooms, barrique cellar). Unlike these enclosed spaces, the new Brolo is developed in the rear part of the courtyard (in keeping with local tradition) and looks like an elongated rectangular room with an open sky, closed on the sides to form a large central void. The large void is the physical, architectural and symbolic pivot of the project. In this space, visitors can meet and linger contemplating the landscape through wings, hints, frames, actively participating in the beauty of the place.
As in many of our works, the materials used have rough surfaces (rough-hewn stone, fair-faced reinforced concrete, brushed wood, rusty iron) to relate expressively to the sunlight, bringing forward the raw authenticity typical of vernacular buildings of the area. This choice constitutes a precise stance and introduces a strong humanization into the project, which is still deeply connected with the place. The architecture is set in its context, seeking a new encounter with the roots of the rural world and a mature and more conscious relationship with nature.
Compared to contemporary life, which is increasingly fast-paced and superficial, the Brolo of Gorgo winery offers visitors a calibrated microcosm where they can rediscover the slowness of their gaze and live a complete, activating experience. The idea behind it is a new journey through Italy that is not nostalgia for something lost, but the search for a sort of cultural anabiosis of the Bel paese. The project also hides the ambition of a new Italian architecture, which could refound the vernacular, freeing it from the picturesque, thanks to a modern expression that is strongly contemporary but also timeless and in continuity with the architecture of our nation.
From a compositional and architectural point of view, the Brolo is composed of nine different elements that resolve the critical aspects of the site and emphasize its potential. The Alzero (1) is a long, low, rough concrete wall that resolves the natural slope of the area, forming two parterre terraces. The Quinta verde (2) to the east closes off the Brolo towards the production area and constitutes an optical machine in that its height is calibrated to allow the view of the hills in the background (borrowed landscape), ideally bringing them inside the garden, but at the same time preventing, for those outsides, the view of the interior itself. The Pavilion (3) closes the Brolo to the north mirroring the manor house. From the outside it looks like a rough wall of hewn stone protecting the garden, while from the inside it appears as an open figure, almost a ruin surmounted by a reinforced concrete slab. The architecture of the Pavilion alludes to the transmutations of time and reinterprets in a contemporary key the hybridization of interior and exterior of traditional Italian porticos in their continuous play on the edge between light and shadow. In the background of the pavilion, centered with the parterre, is a long window allowing a view of the main vineyard on the estate, the starting point for cultivation and vineyard tours. The large Fireplace (4), which is the center of social life and the tasting facilities, is located in the raised part and is arranged perpendicularly to the main house and the pavilion. The Gate (5) protects the garden from outside view and is in continuity with the Quinta on the road (6) which closes the brolo to the west. The Quinta is made up of several parallel levels to dilate the space: a continuous green wall, a row of hornbeam trees that recalls the carpinata typical of Venetian villas and a part of low vegetation. Enclosed between the barrel cellar, the fireplace and three large circular green figures is the Car Room (7) where vehicles can park without being seen from the garden. In the center of the parterre is the large Vasca (8) placed on the symmetrical axis with the manor house and the pavilion. The basin is inspired by the peschiere of the Venetian villas and has an umbral background obtained by green and dark blue spatula strokes; so that visitors moving through the Brolo see the sky, nature and architecture reflected in the basin. Parallel to the Quinta verde, to the east, is the entrance promenade with the educational vineyard (9). The promenade is placed in continuity with the existing path that leads to the main courtyard, determining a processional way that connects the courtyard to the vineyard and vice versa. Along the route there is, by way of introduction, a didactic vineyard obtained by placing inline the vines that make up the Custoza wine blend (Garganega, Trebbianello, Bianca Fernanda, etc.) thus uniting, once again, architecture with wine.
Azienda Agricola Gorgo
Filippo Bricolo - Bricolo Falsarella Associati
Francesca Falsarella, Giacomo Scabbio, Elisa Bettinazzi, Nicolò Garonzi, Filippo Marcolongo, Paolo Zerman
Francesca Falsarella
Contec Ingegneria (progetto), Enrico Magagna (collaudo)
Michele Leso
Tecnica Verde – San Benedetto Group (giardini e paesaggio), Edilstasi & CO. (opere edili), Isola Verde (piscina), Falegnameria Santi (falegnameria), Forme di Luce (illuminazione)
2016 -2021: progetto e realizzazione
Custoza, Verona, Veneto, Italia
Atelier XYZ
1750 mq superficie del lotto
{{item.text_origin}}

