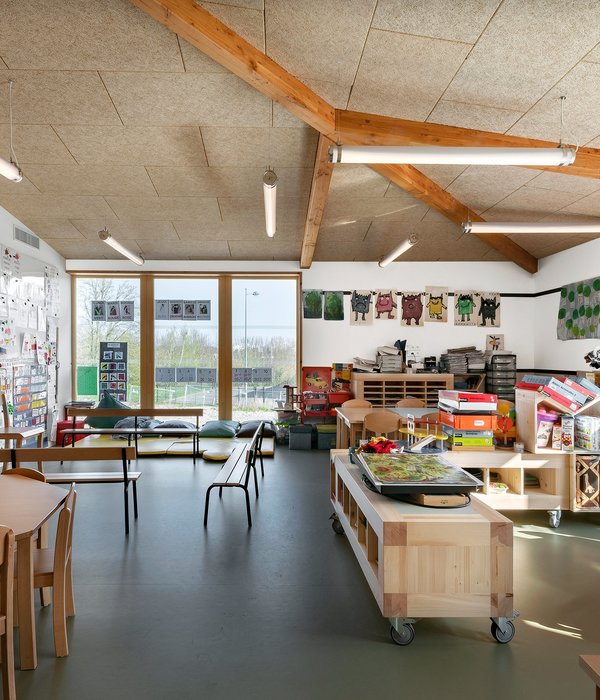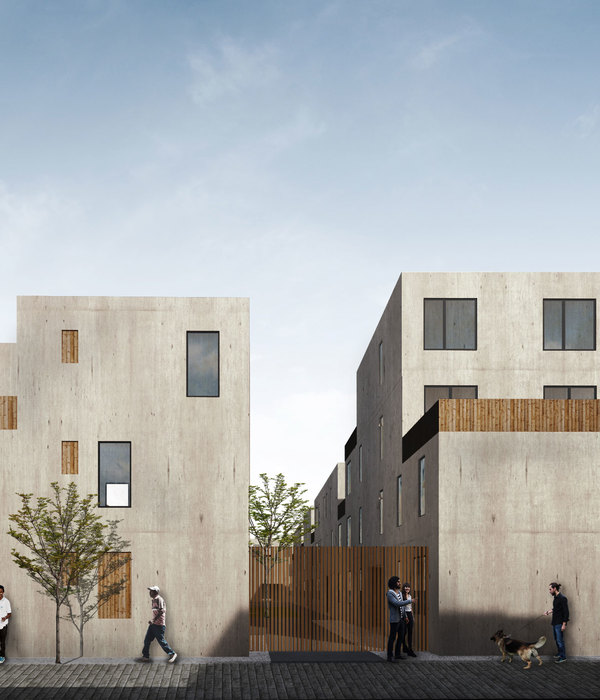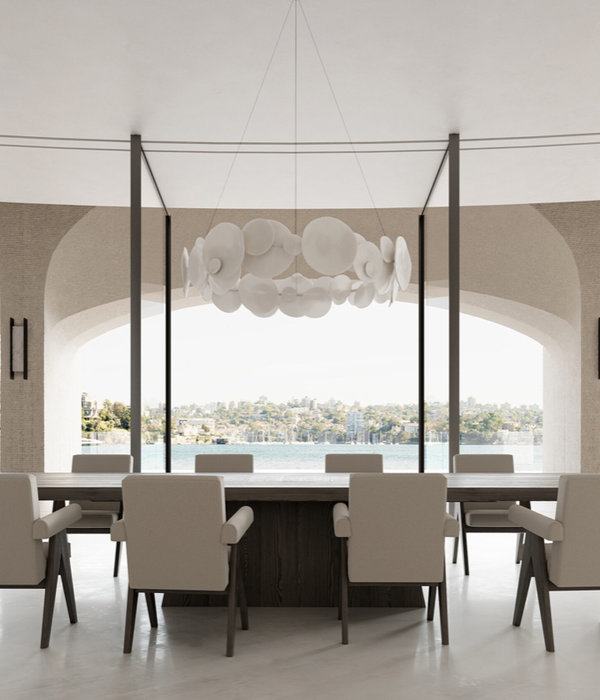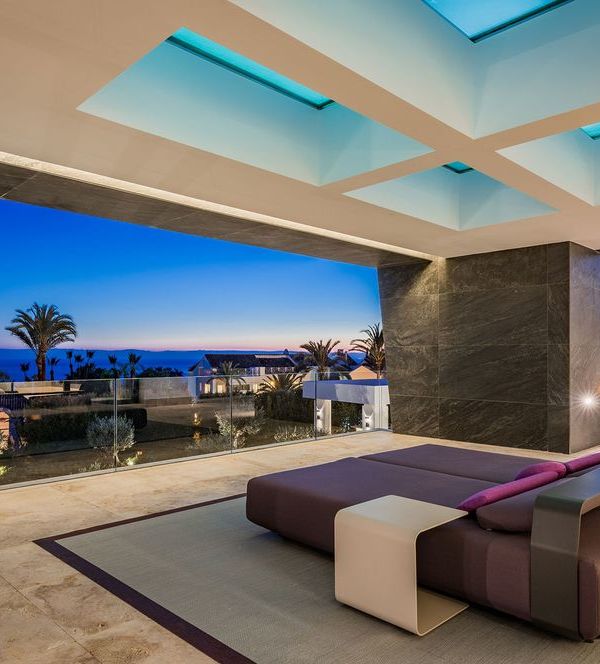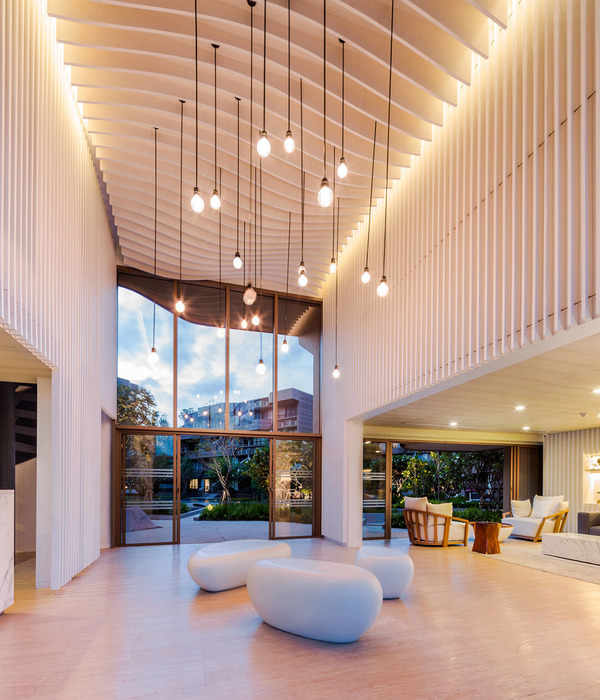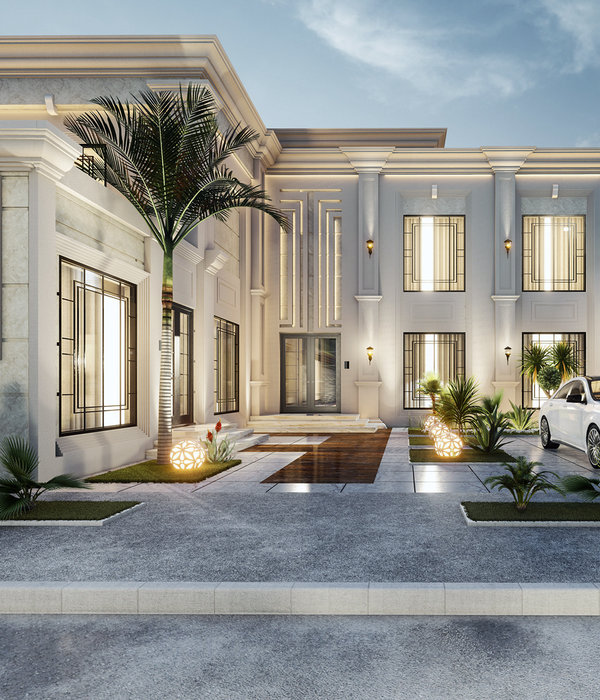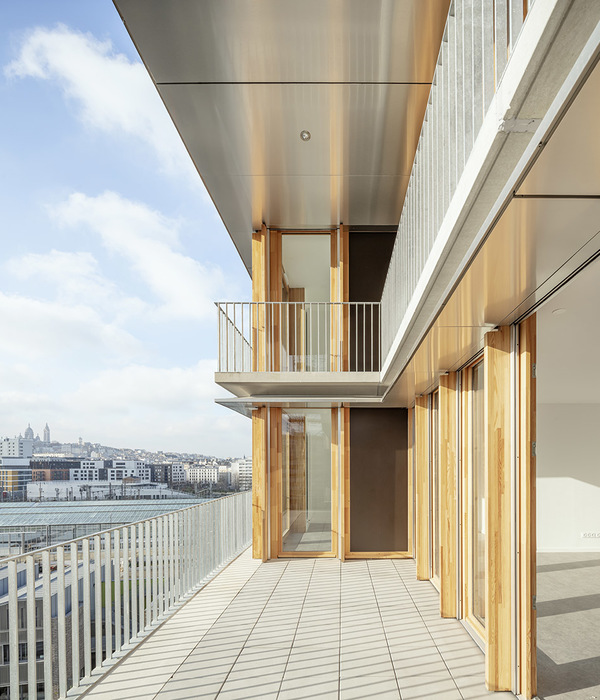City-Wall房屋位于塞维利亚的历史中心,立面是塞维利亚王宫第三面围墙的一部分。建筑建于十一世纪至十二世纪之间,时间流逝,现已有上百年的历史。本次改造仅是建筑漫长时间线中的一小段。
House City-Wall is located in the heart of the historic center of Seville. Its façade forms part of the third walled enclosure of Real Alcázar of Seville, constructed between XIth and XIIth Century. So many are the centuries of this house as the modifications that have been done over time. Our design will be just one more within this long chain.
▼建筑外观,exterior view © Imagen Subliminal
改造的结果并不意味着建筑的最终形态。设计师希望通过设计延续历史,展望未来。改造源于仔细的研究。设计师为不同部分采取了合适的策略,对上方空间进行拓展,植入销售功能,在城墙上安插新开窗,推敲重塑天井结构。
It does not attempt to be the last one, but just a catalyst to allow continuity and future evolution. A detailed research has identified the origin of these transformations. There are many different types, from upper expansion, sale and division of part of the house, new openings in the city-wall, reconfiguration of the patio structure, use change…
▼中庭概览,overview of the patio © Imagen Subliminal
通过背景研究,设计师更加尊重历史,期望为建筑的长期发展作出贡献。位于中心的天井体现着时间流逝的痕迹。在四周,设计师交替排布石柱与承重墙,布置不同尺寸和形状的窗口与环绕四周的展廊以拓展空间。
Understanding this background, we have not privileged any moment over another. We have tried just to add value to a long evolutionary process. Central patio is the architectural element that best shows the traces of time. Stone pillars alternate with load bearing walls, openings of different sizes and shapes show the expansions realized, as well as the traces of the perimeter galleries.
▼从首层看中庭,view of the patio from the ground floor © Imagen Subliminal
▼环绕天井的展廊,the perimeter galleries © Imagen Subliminal
▼开放的天井引入充足光线,the open patio bringing in plenty of light © Imagen Subliminal
露台四周,墙壁变得透明,也没有明确的界限。设计师用金属结构重新诠释了围合墙体,同时保持了现有石柱的连贯序列。与之相对,他们参考原始的位置和形状,赋予阳台和窗口恰当的厚度。
Walls around patio has lost their thickness and their clearly defined limits. They are replaced by metallic structures that reinterpret and give continuity to existing stone pillars. In contrast, current openings and balconies acquire thickness and refer to their original position and shape.
▼围绕天井组织的室内空间,spaces around the patio © Imagen Subliminal
▼透明的围合结构,transparent enclosure structure © Imagen Subliminal
▼厚重的阳台,balcony with thickness © Imagen Subliminal
天井是感受气候和生活的窗口,一切围绕着天井展开。建筑屋顶的”montera”结构可以自由打开和关闭,根据内外气候进行调节。画廊作为房屋的灵魂,不仅加强了水平方向的联系,也强化了竖向和对角方向的构图。
The patio acts as a valve of climate and life. Everything happens around it. A “montera” closes its upper level in order to allow its opening and closure according to exterior and interior climate conditions. The galleries are the soul of the house where relationships are enhanced and arise not only horizontally but also vertically and diagonally.
▼卫生间,toilet © Imagen Subliminal
▼细部,detail © Imagen Subliminal
▼场地平面图,site plan ©nodo17 group
▼首层平面图,the ground plan ©nodo17 group
▼剖面图,section ©nodo17 group
{{item.text_origin}}

