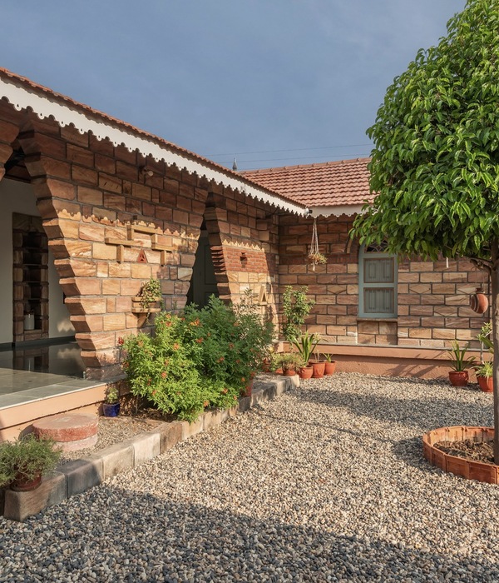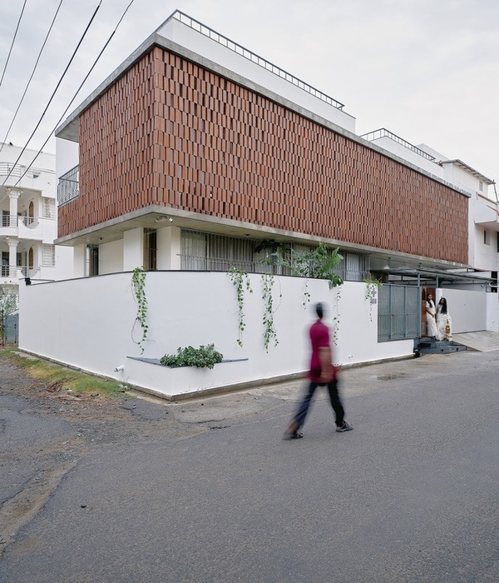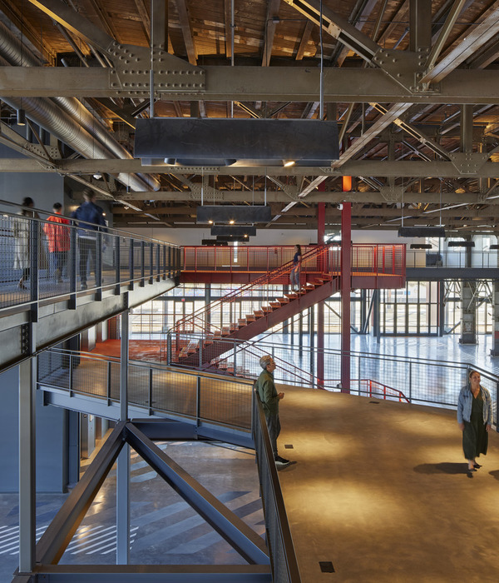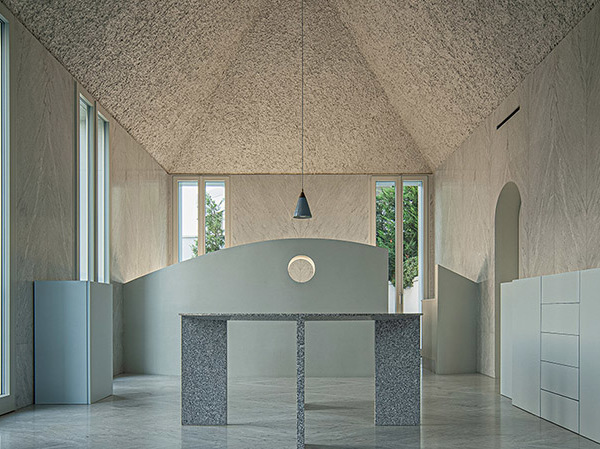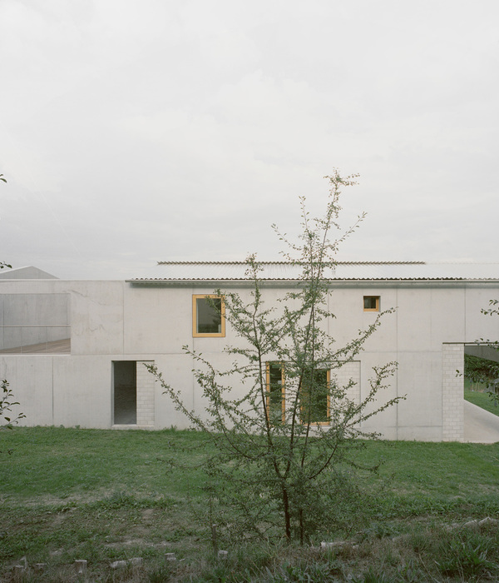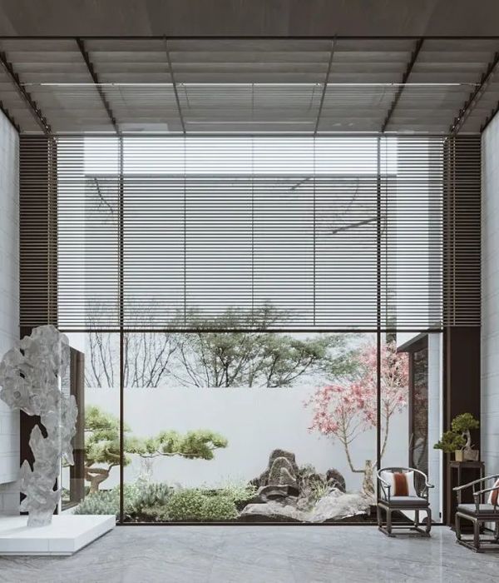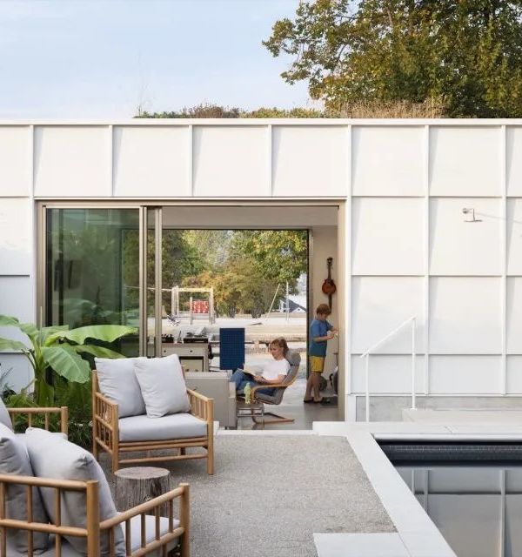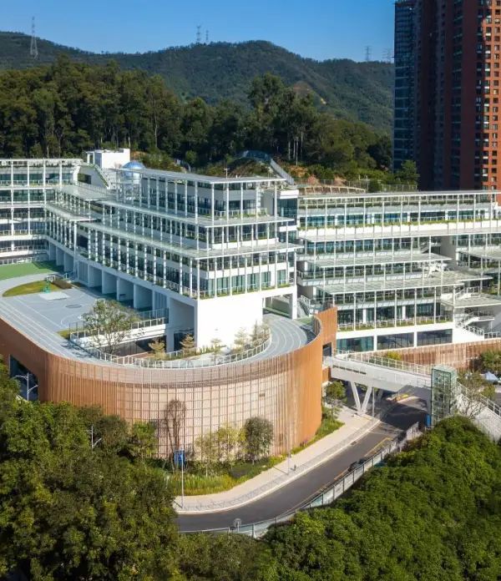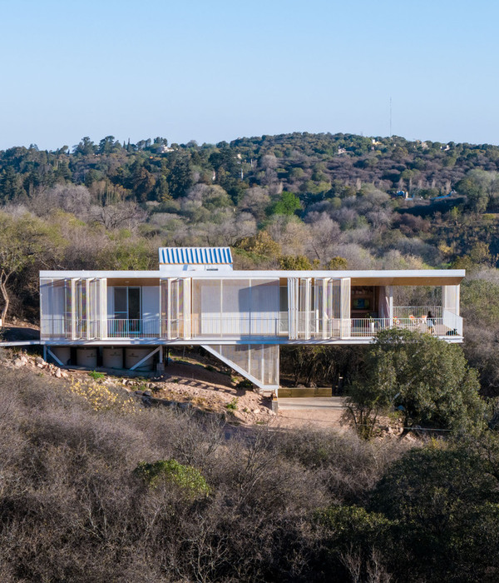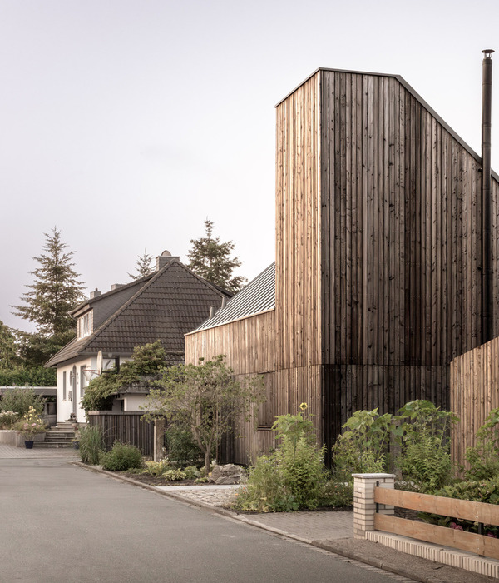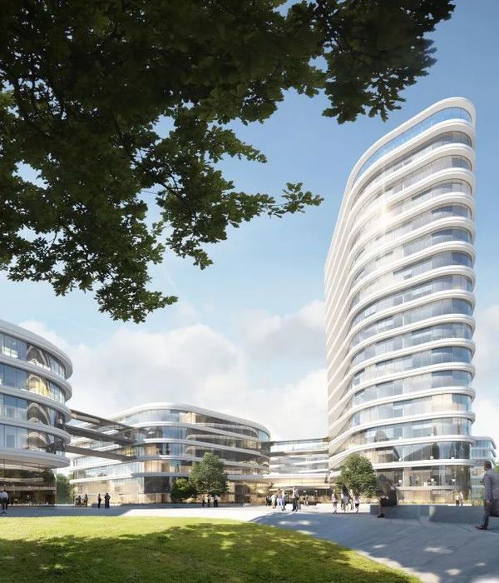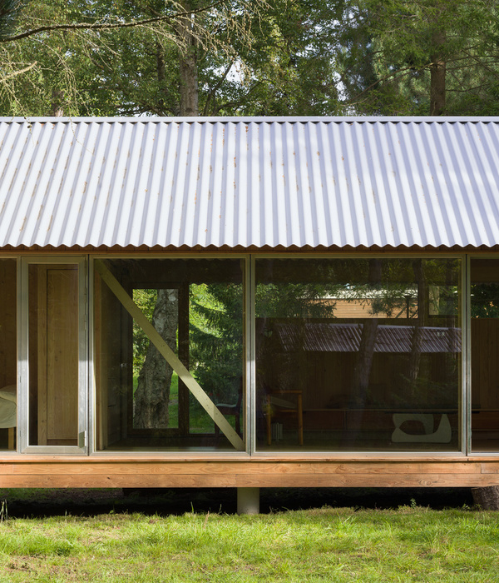AUC公司发布的城市规范和条例文件通过强调“统一和谐的低层区域”和“高度多样的高层区域”,十分精确地定义了城市街区G的三座体量的外墙轮廓。基于这一条件,项目团队在平台与塔楼的对立关系中加入了两种表达街区的方式,同时又遵循了共同的设计与施工原则,包括紧凑性和几何的严谨性、可逆性和持久性,以及每间公寓的辨识与区分。
The urban specifications and regulations brief issued by the AUC firm quite precisely defined the envelope contours for the three entities of the city block G, by emphasizing the urban and architectural differentiation of “a unitary lower world” and “a highly diversified upper world”. We placed our project in this dialectic by adding to the opposition of the platform and the towers one of two differentiated blocks with regard to their expression, yet sharing common architectural and construction principles, like compactness and geometric rigor, the principle of reversibility and lastly, the differentiation and identification of the apartments.
▼项目概览,general view © Hervé Abbadi
场地中容纳了多个公共区域,以及位于东南和西南角的18个SOHO和2间商铺,将城市街区与周围环境融为一体,同时建立了有序的透明度,使人们可以从南面和北面的小巷中瞥见街区中心的庭院。功能各异的空间则通过环绕街区的外立面获得了统一的观感。
▼剖面图AA,section AA © Jacques Moussafir Architectes + Nicolas Hugoo Architecture
Housing common areas of the two blocks as well as the 18 SOHOs and 2 shops at the southeast and southwest corners, the foundation integrates the city block with its context while it also organizes transparencies, allowing glimpses of the patios in the heart of the block from the little north and south alleyways. A peripteral façade encircling the city block contains and unifies the programs and typologies differentiated within its perimeter.
▼G1和G2两座公寓楼位于混凝土基座之上,Unit G1 and Unit G2 located on the concrete base © Hervé Abbadi
呼应上下层区域的分离原则,基座部分的设计采用连续的混凝土垂直网格平面和混凝土外墙;中央的核心区域则由五个错落排列的梯形体块组成:木材和混凝土框架外部以铝板包覆。这种公共领域和私人领域之间的几何与材料的对比,同时展现了传统性和巴黎独有的特色,因其使人联想到巴黎皇家广场的组织原则。
Echoing the dissociation of a lower world from an upper world, the principle of the base is the contrast between a continuous concrete orthogonal grid plan with an architectonic concrete façade versus a fragmented core of the city block, composed of trapezoidal volumes in quincunx clad with aluminum siding on a mixed wood/concrete framework. This opposition of geometry and material between the public sphere and the private sphere is both traditional and Parisian in that it recalls the organizing principles of royal Parisian squares.
▼核心区域由五个错落排列的梯形体块组成 © Luc Boegly the core of the city block is composed of trapezoidal volumes in quincunx
▼鸟瞰,aerial view © Hervé Abbadi
SOHO的布置原则是,每个双层高的体量中包含一个租赁单元,作为一个专业的工作空间,并且与一间公寓相邻。设计并未像其他大多数SOHO那样区分工作区和居住区,而是基于以下两个原则提出了一个特殊的类型:1.通过物理上的连接和对不同空间的无差别处理来确保办公区与居住区之间的连续性。2. 所有包含2个以上房间的体量均设置两个不同的入口,其中商业入口位于街道,私人入口位于中央核心区的内部。
The principle of the SOHOs is to articulate, in a double-height volume and leased by the same person, serving as a professional space with an adjoining apartment. Rather than separate the professional zone from the dwelling zone as is the case in most other SOHOs, we proposed a specific typology based on the two following principles: 1. Ensuring continuity between the office/apartment via a physical link and an undifferentiated treatment of the spaces. 2. Proposing two differentiated accesses for each entity with more than two rooms, with a business access on the street and a private access in the interior of the city block.
▼核心区露台,terrace of the city block © Luc Boegly
▼立面细节,facade details © Luc Boegly
中央核心区是专门用于居住的空间,其中大SOHO的居住空间位于上层,小SOHO的居住空间位于庭院层。它们通过室内楼梯和底层面向街道的工作区彼此连接起来,并借助上层的外部走廊获得独立的入口。
Spaces dedicated to dwelling occupy the entire center of the city block, on the upper floor for the larger SOHOs and on the patio level for the smaller units. They are linked to the working areas located on the ground floor facing the street by interior stairs and benefit from an independent access via an exterior corridor on the upper floor, itself accessible from the dedicated lobby opening onto the southern alleyway.
▼SOHO空间,SOHO spaces © Hervé Abbadi
▼门厅,lobby © Hervé Abbadi
公寓的分布原则是在南北轴线上,每两层对平面布局进行一次对称复制,从而创造出朝向和划分方式上的多样性。G1单元的转角提供了无障碍的优越视野,面积最大的公寓(包括二、三居室公寓和四居室复式公寓)的客厅均位于转角处。单间和一居室公寓被置于东面和西面,没有一间公寓完全朝向北面。
The principle of distribution is the following: a typical plan developed on two levels is symmetrically duplicated every two floors on a north-south axis. This generates a wide variety in the orientations and the way the apartments are divided up. In the built environment of the Chapelle International district, the corners of unit G1 offer the best open and unencumbered views. The living rooms of the largest apartments (2- and 3-bedroom apartments and 4-bedroom duplexes) are placed at the corners. The studios and 1-bedrooms are located behind the east and west façades. No apartment is exclusively oriented northward.
▼G1单元外观,unit G1 exterior view © Hervé Abbadi
▼立面与城市天际线,the facade and the cityscape © Hervé Abbadi
▼转角提供了无障碍的优越视野 © Luc Boegly the corners of unit G1 offer the best open and unencumbered views
G2单元接近于一个立方体(宽25m,高30m),这导致了非常紧凑且深入的建筑布局。其优点是可以通过有限的面积减少能量损失并搭配高效合理的平面,从而进一步提升建筑的经济性;不足之处则是不利于自然光的渗透以及提高空间的灵活度。
为此团队提出了一个中心与边缘两极分化的同心结构布局,将公寓的服务区(浴室、储藏室等)和被服务区(起居室及其外部的延伸区域)基于一个严格统一且与街区尺度相呼应的平面布局方案进行区分。公共设施和垂直交通空间被包含在8m x 8m的中央核心筒内,外面的一层是浴室、走廊和储物柜,再外围则是带有大面积玻璃墙的起居区域。每个楼层包括6套公寓,其中4套位于转角,2套位于东西侧,同样没有完全朝北的房间。
The practically cubic geometry of unit G2 (25m-wide sides by 30m height) results in an extremely compact and deep building. The advantage of this compactness is the energy economy obtained by limiting surfaces subject to loss and to the rationalization of distribution, but it does not facilitate penetration of natural light or the flexibility of spaces.
This is why we proposed a programmatic distribution and a concentric structural scheme based on a center/periphery polarity. The service areas of apartments (bathrooms, recesses, storage) are dissociated from the served spaces (living rooms with their exterior extensions) according to a strict and unitary scheme that structures the plan on the scale of the block. Everything within a central core of 8mx8m contains the utilities and vertical circulations, the next circle, 3m60 wide, contains bathrooms, corridors and storage cabinets and delimits living areas, mostly glazed on the exterior. Each floor contains 6 apartments, 4 large ones (from 2-bedrooms to 4-bedrooms) located at the four corners, and 2 small ones (studios and 2-bedrooms) located in the axis of the east and west façades. Just as with unit G1, no apartment is exclusively oriented northward.
▼G2单元外观,unit G2 exterior view © Hervé Abbadi
▼立面细节,facade detailed view © Hervé Abbadi
▼一层平面图,plan RDC © Jacques Moussafir Architectes + Nicolas Hugoo Architecture
▼二层平面图,plan R+1 © Jacques Moussafir Architectes + Nicolas Hugoo Architecture
▼三层平面图,plan R+2 © Jacques Moussafir Architectes + Nicolas Hugoo Architecture
▼四层平面图,plan R+3 © Jacques Moussafir Architectes + Nicolas Hugoo Architecture
▼G1剖面图,section G1 © Jacques Moussafir Architectes + Nicolas Hugoo Architecture
▼G2剖面图,section G2 © Jacques Moussafir Architectes + Nicolas Hugoo Architecture
▼G1剖面细部,detailed section G1 © Jacques Moussafir Architectes + Nicolas Hugoo Architecture
▼G2剖面细部,detailed section G2 © Jacques Moussafir Architectes + Nicolas Hugoo Architecture
CLIENT RIVP ADDRESS Secteur d’aménagement Chapelle International, 75018 Paris, lot G PROGRAM 105 apartments of which 40 are social housing (G1) and 65 intermediaries (G2) 18 SOHO (small office/home office) 2 shops and 83 parking spaces COST €19,588,329 excl. VAT SURFACES 8,947 m2 (G1 2,839 m2 + G2 4,815 m2 + Shops and SOHO 1,293 m2)
ARCHITECTS MOUSSAFIR ARCHITECTES (leading architect, designer of the SOHOs and unit G2: Jacques Moussafir with Jérôme Hervé, Amélie Brulé, Ary Justman, Amélie Rigaud and Marty Ilievsky) NICOLAS HUGOO ARCHITECTURE (associate architect, designer of unit G1, of the façade of the base and of the Infras: Nicolas Hugoo with Julie Vinois, Sylvie Nguyen and Louise de Chatellus) CO-CONTRACTORS BMF (economist), Batiserf Ingénierie (structure), Louis Choulet Ingénierie (fluids and HQE), Point d’Orgue (acoustician) LABELS AND CERTIFICATIONS RT2012 – Plan Climat Ville de Paris, H&E profil A option performance, Effinergie+ URBAN PLANNING l’AUC GENERAL CONSTRUCTION COMPANY Léon Grosse EMPLEMENTED PRODUCTS Decomo precast concrete, Alucoil panels, Alucobond panels, Tolartois ribbed sheet, wood exterior joinery: Billet, aluminum exterior joinery: Schuco, awning fabrics: Mermet CALENDAR Competition 2014 Delivery 2021 PHOTO CREDITS © Luc Boegly © Hervé Abbadi
{{item.text_origin}}

