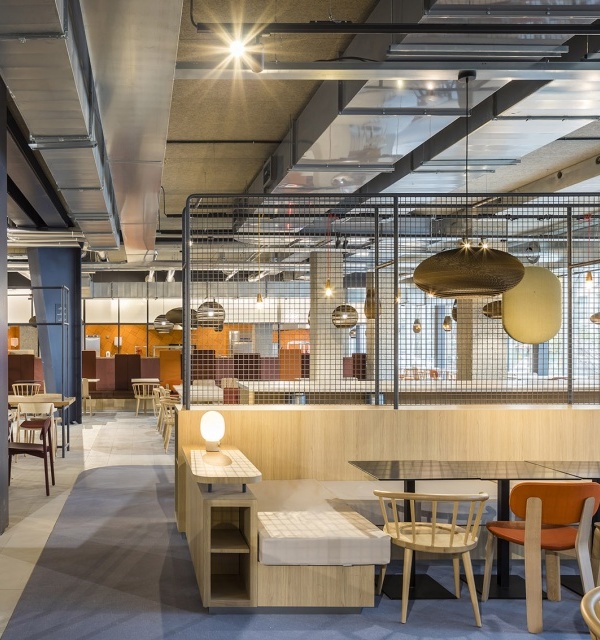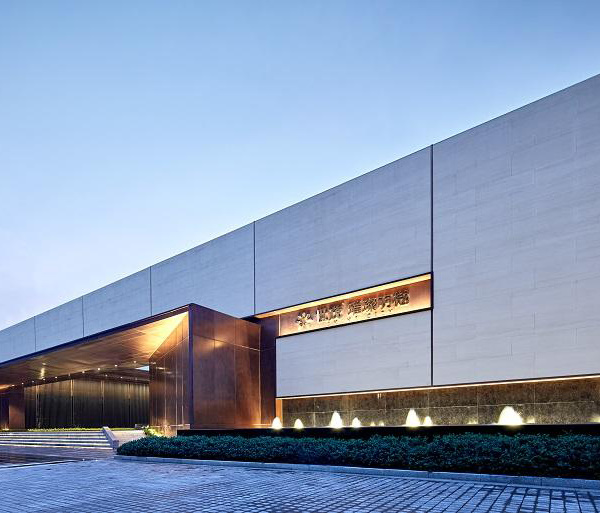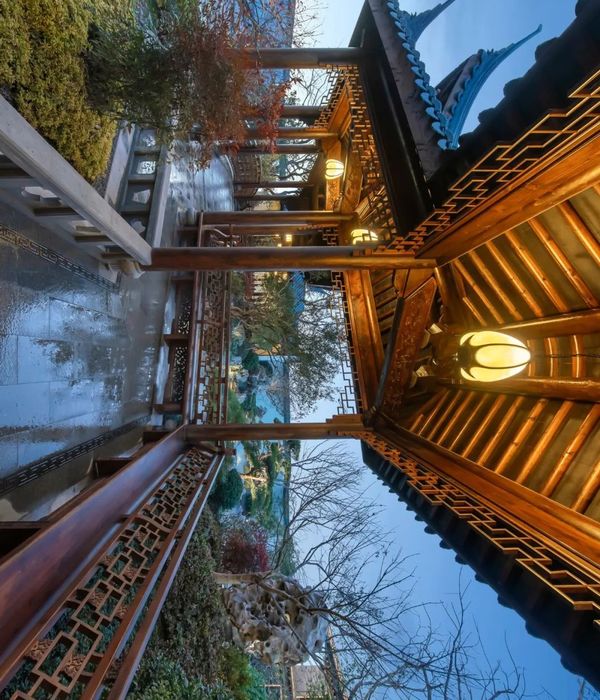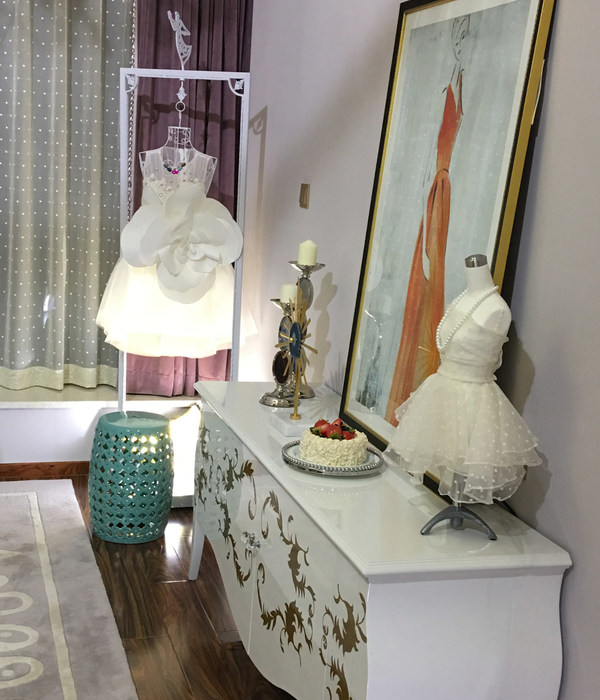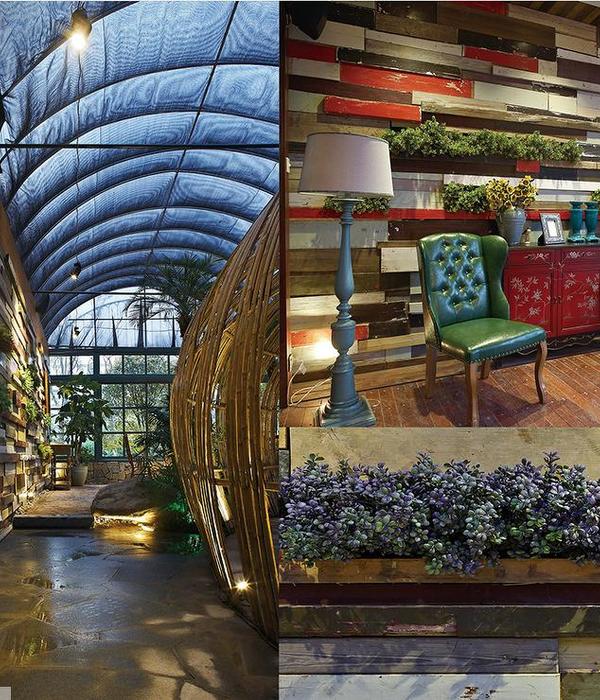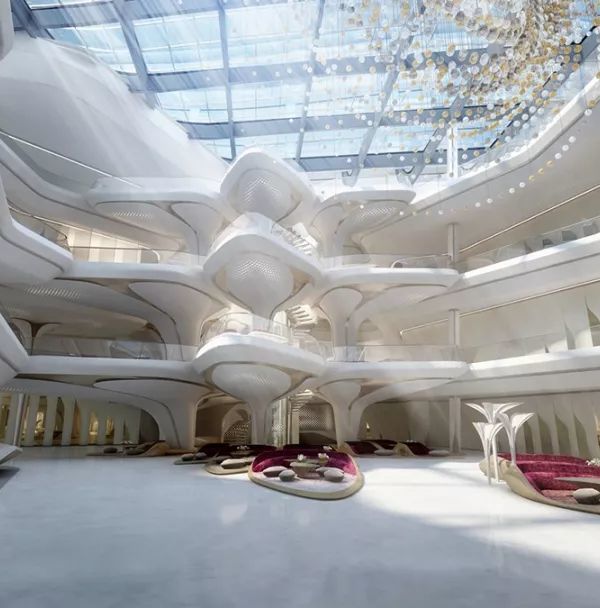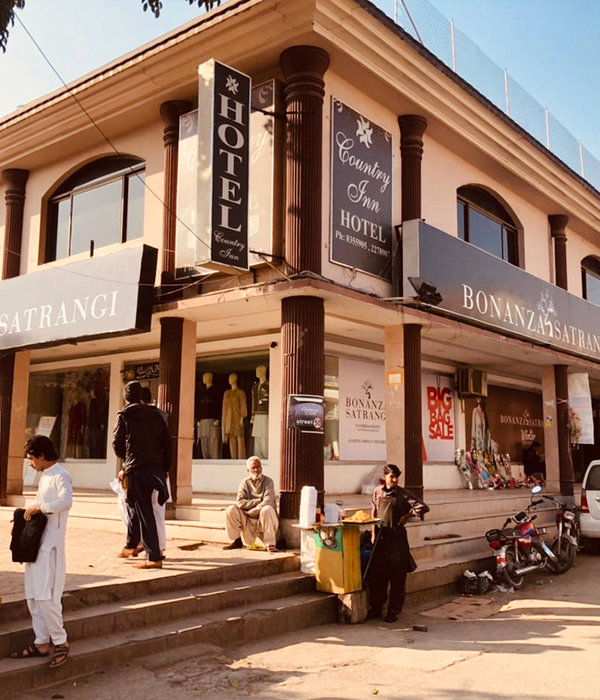德国·斯图加特
安联集团斯图加特总部园区
Allianz Park Stuttgart
点击展开项目信息 ▼
安联集团新总部园区位于德国斯图加特,占地约17万平方米,将为公司4,500名员工打造一个可持续、人性化、现代化的办公场所,同时实现当地火车站转型多联式交通枢纽的城市更新。设计以保护场地中的一棵老橡树为起点,塑造出“一座塔楼+四座多层办公楼,围绕橡树广场”的开放式布局,以此为安联展示其“开放”的企业形象,并通过公共空间连通北侧的新兴产业园与南侧的体育设施和城市绿地,实现该区域不同业态的合作共赢。
The new headquarters park for Allianz in Stuttgart will create a sustainable, user-friendly, and modern office space for 4,500 employees on a 170,000-sqm site, while contributing to the urban regeneration of the local station area which is becoming an intermodal transportation hub. Starting from the protection of an old oak tree in the site, Gerber Architekten creates an open layout of "one oak plaza surrounded by a tower and five podiums", showcasing the openness as Allianz's identity, connecting the emerging industrial park on the north side with the sports facilities and green spaces on the south side, and achieving the integration of different business in the region.
安联集团斯图加特总部园区©Gerber Architekten
01城市更新的办公锚点Office Anchor of Urban Regeneration
作为世界领先的保险和资产管理公司,安联集团(Allianz)将在德国斯图加特-韦兴根区(Vaihingen,Stuttgart)新建一座总部园区,旨在为4,500名员工提供现代化的办公场所,并促进企业可持续发展。
该总部园区位于韦兴根火车站东侧的Synergie园区内,是当地政府未来规划“SynergieWerkStadt-2025”的重要项目之一,旨在以高品质的办公环境塑造区域锚点,并与园区内其他功能体形成“政-产-学-研-用-金”的多维合作,进而激发地区活力,推动火车站周边的城市更新。
因此,盖博建筑从城市规划的视角出发,致力于创造一个高度开放、高度连接的办公综合体。
Allianz, one of the world's leading insurance and asset management companies, is set to build a new headquarters in Vaihingen, Stuttgart. The aim is to provide modern office space for 4,500 employees and contribute to the company's sustainable development.The headquarters will be located in Synergie Park, east of Vaihingen Station, and stands as one of the key projects in the "SynergieWerkStadt-2025" future plan, proposed by the local government. This urban regeneration initiative strives to create a regional office hub with a high-quality environment that integrates with other functional entities in the park. It aims to foster collaboration between government, industry, academia, research, application, and finance sectors, thereby stimulating regional vitality around the railway station.So, from the perspective of urban planning, Gerber Architekten is dedicated to creating an office complex that is both highly open and highly connected.
安联集团斯图加特总部园区 - 总平面图©Gerber Architekten
对于企业而言,设计旨在为每一个在此工作的员工创造高质量的日常环境,并为访客提供舒适宜人的体验,同时通过整体空间规划、建筑形态等表现安联集团的企业形象。而对城市而言,设计旨在创造一处兼容并蓄的连续性城市空间,通过公共空间、贯通路线等设置,使整个园区与北侧的火车站、其他企业总部、研发机构,以及南侧的城市绿地、体育用地等,形成友好互利的联动关系。
For Allianz, this project is intended to create a high-quality daily environment for all employees, offer a comfortable and pleasant experience for visitors, and express the company's identity through its planning and architectural forms.Simultaneously, for the city, the design aims to establish an inclusive and cohesive urban space by creating public areas and connecting routes. This approach will enable the entire park to establish a friendly and mutually beneficial connection with the railway station, other corporate headquarters, R&D institutions on the north side, and the urban green space and sports facilities on the south side.
园区与周围城市环境©Gerber Architekten
02开放空间塑造开放形象Open Space for Open Identity
设计从场地周围的城市空间与自然环境出发,致力于以开放、灵动的空间组合,体现安联集团“开放”的企业形象。
Derived from the urban and natural context of the site, the design embodies Allianz's "open" identity through a flexible and open arrangement of spaces.
城市交通分析©Gerber Architekten
鉴于该项目场地邻近韦兴根火车站,北侧为众多企业的研究总部,南侧则为体育用地和城市绿地。因此,设计首先从规划角度将园区定义为一个兼具公共功能和连接功能的城市空间,旨在塑造一个开放式的公共空间,邀请人们进入园区、穿过园区,继而促进南北不同城市空间的互动。综合考虑场地北侧的城市环境、业态发布、交通线路等,设计将园区朝向北侧开放,以向公众展示安联集团“开放”的企业形象,并兼顾大多数员工乘坐公共交通工具到达总部的需求。
Given its proximity to the Vaihingen railway station, as well as the various institutions to the north and the sports facilities and urban green space to the south, the design initially establishes the park as an urban space with public and connecting functions from a planning standpoint. This aims to create an inviting public space that encourages people to enter and move through, fostering interaction between the different urban spaces in the north and south.Considering the urban environment, industrial presence, and transportation routes in the northern surroundings, the design opens the park towards the north, reflecting Allianz's "open" identity, while also addressing the transportation needs of most employees commuting to the headquarters via public transportation.
基地周边绿地及体育用地分析©Gerber Architekten
基地内部公共空间©Gerber Architekten
另一方面,鉴于场地北侧中央有一棵拥有百年历史的老橡树,设计从保护老树的角度出发,将其周围空间改造为一个以橡树为中心的广场,形成总部园区与城市空间的过渡;并以此为锚点,在园区内设置多个绿意盎然的内部庭院,形成场地内的绿色公共空间网络。这些广场、庭院使不同的自然景观富有层次地向人们展开,同时鼓励人们继续向南探索,进入城市绿地和运动场,从而形成“园区办公+户外锻炼”的健康办公模式。
Considering the presence of a century-old oak tree at the heart of the site's northern area, the design reimagines the entrance space as a plaza focused on the oak tree. This approach aims to protect the old tree while creating a link between the headquarters park and the urban space.These plazas and courtyards unveil various natural landscapes to visitors in a layered manner, while also encouraging them to further explore towards the south and enter the urban green space and sports facilities. This fosters a healthy office model of "work+exercise."
园区入口橡树广场©Gerber Architekten
03有机建筑回应多元功能Organic Forms for Diverse Functions
在与周围的城市环境建立和谐关系的基础上,设计以“一座高层+四座多层”的建筑布局,有机且充分地容纳该总部园区的多种功能所需,同时延续整个园区的“开放”基调,采用较为圆润的建筑形态,以建立起与周围其他建筑的对话。建筑的曲线形态不仅让建筑本身获得了一种动态之美,而且在建筑之间形成了富有流动性的公共空间——柔润互连的建筑,结合绿叶成荫的广场、街道、庭院,创造出一种亲切、有温度的独特气质,也为员工营造出了自然、舒适、富有多样性的工作环境,为访客和市民提供了一处美丽、惬意、可自由徜徉的城市空间。
To establish harmony with the urban environment, a "one high-rise + four multi-story" building layout has been designed. This layout maintains the park's "open" theme, adopting a rounded architectural form to engage with surrounding buildings.The curved architecture not only adds dynamic beauty but also creates a fluid public space between the buildings. This design fosters a warm and interconnected environment, offering a comfortable and diverse workspace for employees and an inviting urban space for visitors and citizens.
自然融入城市环境©Gerber Architekten
形成流动的公共空间©Gerber Architekten
设计通过一座高层建筑来回应韦兴根地区既有的高层建筑群,为城市塑造出和谐的天际线,并作为总部园区的标志,强调园区的城市意义。同时以多座多层办公楼赋予该总部园区“融合/汇聚”的寓意。四座相互连接的多层的办公楼采用了环形的布局,结合其中央的内部庭院,不仅为员工提供了全方位的自然视野,而且有利于空间动线的高效循环。在办公楼内部,办公空间的设计创造出多样化的空间,包括单人办公室、开放式办公室、独立研讨室、分散式研讨空间、独立项目空间、会议室、休息交流区等,为员工提供丰富的办公环境选择。同时,设计考虑到当下“传统办公+远程办公”的混合办公模式,设置了一系列弹性使用、灵活组织的复合功能空间,以最大化空间利用率。
The high-rise tower is designed to complement the existing high-rise buildings in the area, contributing to a harmonious city skyline and serving as a symbol of the headquarters park, emphasizing its urban significance. Additionally, other multi-story buildings are employed to embody the park's theme of "integration."The interconnected office buildings feature a circular layout, along with a central internal courtyard, providing employees with a natural view and facilitating efficient spatial circulation. Inside the office buildings, the design creates diverse spaces, including single-person offices, open offices, independent seminar rooms, decentralized offices, project spaces, meeting rooms, rest and communication areas, offering employees a range of office environment choices. Furthermore, the design accommodates the current mixed office mode of "traditional office+remote work," incorporating a series of flexible and organized composite functional spaces to maximize space utilization.
建筑爆炸图:一座高层+四座多层©Gerber Architekten
办公空间功能布局©Gerber Architekten
多层和高层办公楼在功能上可以视作互联的整体,也可视作各具功能特色的独栋建筑。以塔楼底层中庭为枢纽,设计为整个总部园区提供了一种便捷的动线组织,为所有使用者营造一种富有凝聚力且沟通顺畅的空间体验。园区的首层(地面)和地下一层,形成了一条由东向西的“主干道”,高效串联起不同的建筑空间,并通过垂直交通将不同楼层的空间连接起来。同时,所有办公楼以空中连桥携手,使不同的功能区域之间高效连接,以促进员工之间交流、互动,助力企业形成新的合作形式。
The multi-story and high-rise office buildings are designed to function both independently and as interconnected entities. Using the atrium on the first floor of the tower as the hub, the design provides a smooth flow for the entire headquarters park, fostering seamless communication and interaction.The first floor and underground level form a main road from east to west, efficiently connecting different buildings, and floors are connected through vertical transportation. Additionally, aerial bridges tie up different functional zones, promoting communication and interaction among employees and facilitating new forms of cooperation for enterprises.
垂直交通分析©Gerber Architekten
塔楼底层中庭枢纽©Gerber Architekten
04自然体验与可持续发展Natural Experience and Sustainability
所有办公楼环抱场地中央的橡树广场,强调着场地的自然基因以及公共空间的重要性。同时,各个办公楼的中央庭院分置于不同的楼层,营造出错落有致的自然景观。借助这些庭院,阳光可直达地下室,为地下空间营造舒适的空间体验。
庭院中种植着一种当地的皂荚树(Gleditschia),这些树木不仅可以提供绿化和荫蔽,春天开花时还可增添芳香。郁郁葱葱的植被将沉闷的地下空间转化为了休息区或就餐区等功能性的室外空间,人们可以在此喝杯咖啡、自由交流,也可以在此休憩半刻、享受自然。
此外,建筑的各个部分之间设有阳光露台,橡树广场设有休息座椅,以及地下运动场在地面设有天窗,都无时无刻不在以自然采光和通风营造惬意的环境。这些空间元素以一种相对克制的方式被精心利用,使得不同景观的独特性得以被恰如其分地感知,而建筑之间的一系列空间得以自然而平静地融为一体。
All office buildings encircle the Oak Plaza at the center of the site, underscoring the site's natural essence and the significance of public space. Courtyards on different floors within each office building create a unique landscaped space, which allows direct sunlight to reach the basement, enhancing the comfort of the underground space.Each courtyard features a locally planted soapberry tree (Gleditschia), providing greenery, shade, and fragrant blooms in spring. The lush vegetation transforms the subterranean areas into functional outdoor spaces, serving as rest or dining areas where people can relax, socialize, and enjoy nature.Moreover, the design offers sun decks between the building, seats in Oak Plaza, and ground-level skylights in the underground sports field, continually fostering a comfortable environment with natural lighting and ventilation. These spatial elements are thoughtfully integrated in a restrained manner, allowing the distinctiveness of different landscapes to be appropriately appreciated, while seamlessly blending the series of spaces inbetween.
办公楼围合内部庭院©Gerber Architekten
南侧绿色缓冲区©Gerber Architekten
该总部园区的设计综合考虑了建筑全生命周期的可持续性,包括节能建筑标准、室内环境调节以及能源生产之间的相互作用,以及优化建设投资和降低运营成本的最佳平衡点。其可持续设计策略包括——
1) 绿色缓冲区:设计环绕新建筑群种植了一系列本地植物,如柳树、桤木、桦树等,以形成新建筑与街道之间的绿色缓冲区,实现从自然空间到建筑开放空间的过渡,并通过不同的树叶丰富建筑的立面表现。
2) 绿化屋顶:在裙楼和部分连接体量的顶部设置大面积的绿色屋顶,以促进办公楼形成微气候系统。
3) 径流管理、雨水再利用:以宽敞的生物滞留区域和雨水渗透区实现雨水的收集和再利用,且在雨水流入东部池塘之前对其进行净化。
4) 具有发电功能的被动式+主动式节能建筑:建筑的围护结构满足被动房的节能要求,立面采用适当比例的窗面,以实现最佳的自然采光,并最大限度地减少了建筑物夏季和冬季的负荷分布。剩余的冷热负荷,由热泵和冷水机组平衡(冬季防爆防冻温度由地下水供应)。所有供冷供热设备均由屋顶光伏系统供电。
5) 通风系统:室内采用空气源机械通风,且窗户可灵活开启实现自然通风。废气被允许流入走廊区域,并在中心点竖井抽出。这种设计有利于以较少的能源和设备实现高质量的室内气候。
6) 室内气候调节系统:室内的气候调节系统采用极简化的设备安装和控制技术,以满足高耐久性和最低的维护要求,同时确保舒适性,打造用户友好的可持续建筑。
As for sustainability, the design comprehensively considers the entire life cycle of the headquarters, including energy-saving building standards, indoor environmental regulation, and the interaction between energy production, as well as the best balance of optimizing construction investment and reducing operating costs.The sustainable strategies include 1) green transition zone; 2) Green roof; 3) Runoff management and rainwater reuse; 4) Passive design and active energy-saving with solar system; 5) Optimized ventilation system; 6) Indoor climate control system.
项目图纸Drawings
安联集团斯图加特总部园区 - 分层平面图©Gerber Architekten
安联集团斯图加特总部园区 - 剖面图©Gerber Architekten
项目信息Project Data
安联集团斯图加特总部园区
业主:安联集团
设计范围:规划设计、建筑设计、景观设计、可持续设计
设计时间:2017 (竞赛一等奖)
建设时间:2021-2024
建筑面积:171,303 平方米
用地面积:170,000平方米
景观面积:12,522平方米
Allianz Park Stuttgart
Client: Allianz Deutschland AG
Service Scope: Urban Planning, Architecture, Landscape, Sustainability Design
Design: 2017 (1st prize in Competition)
Construction: 2021-2024
GFA: 171,303 sqm
Site Area: 170,000 sqm
Landscape Area: 12,522 sqm
{{item.text_origin}}

