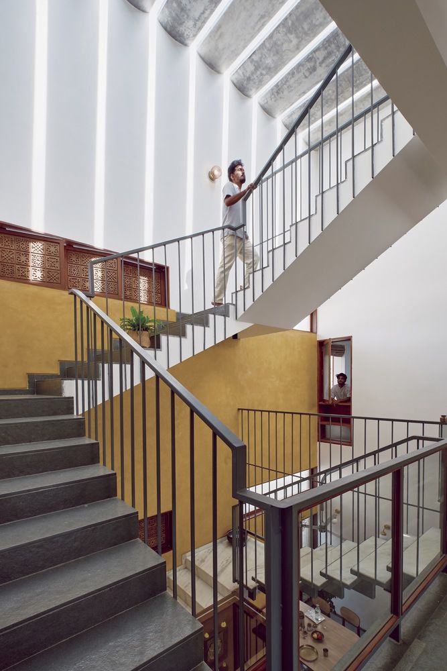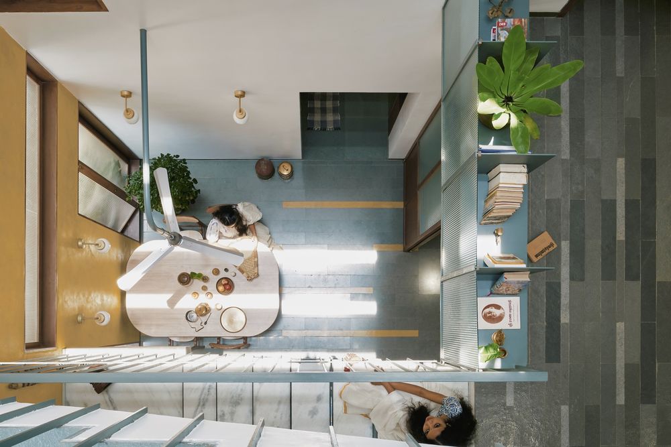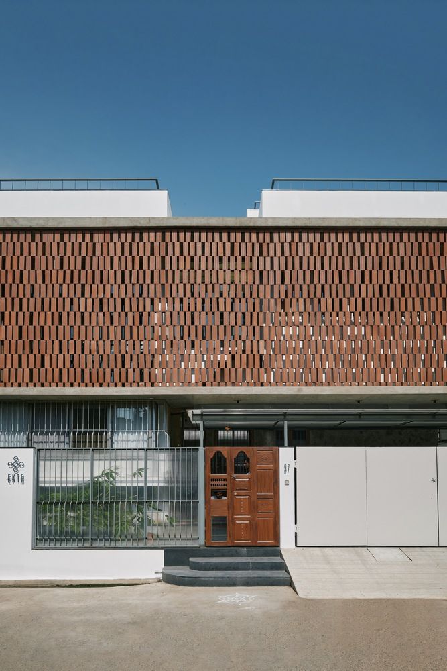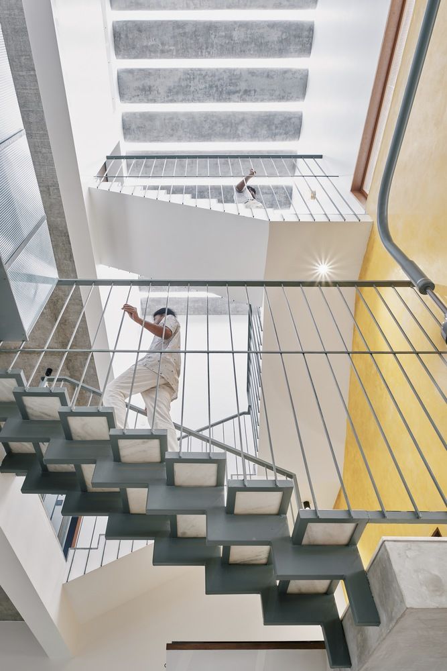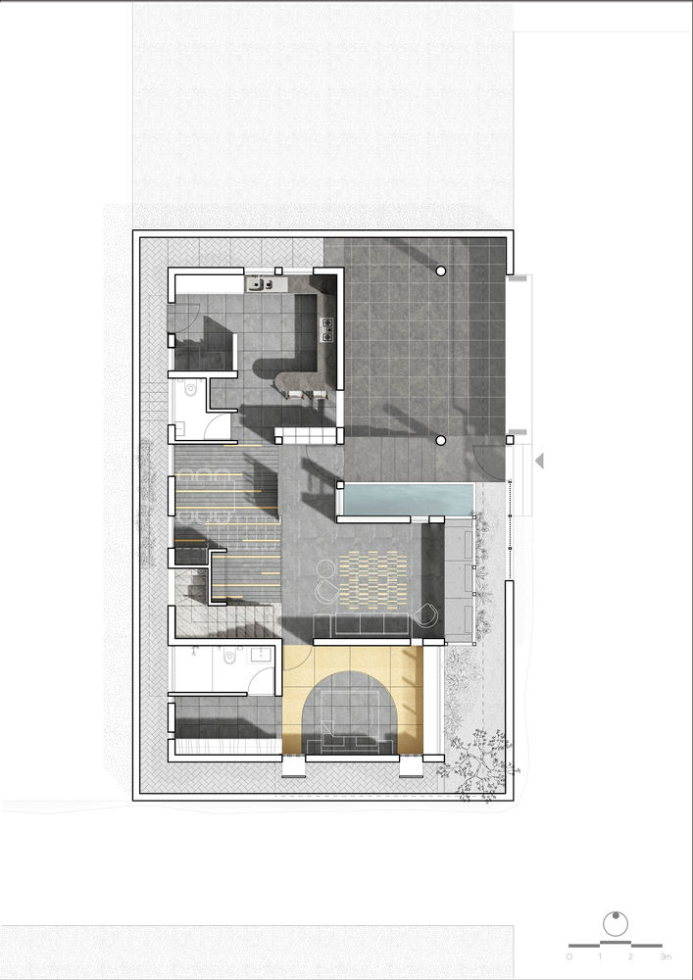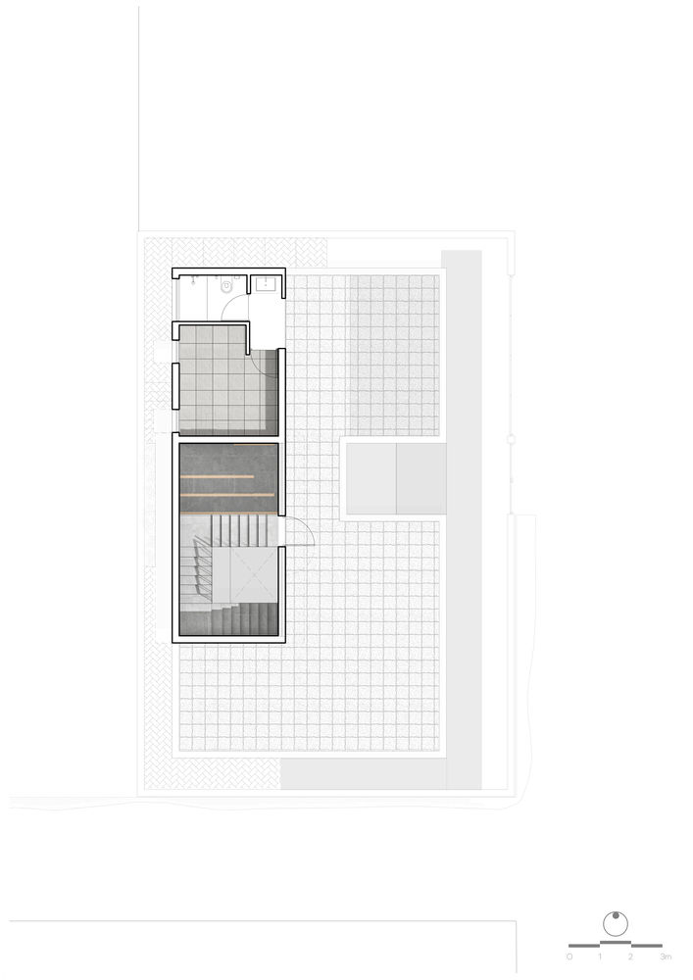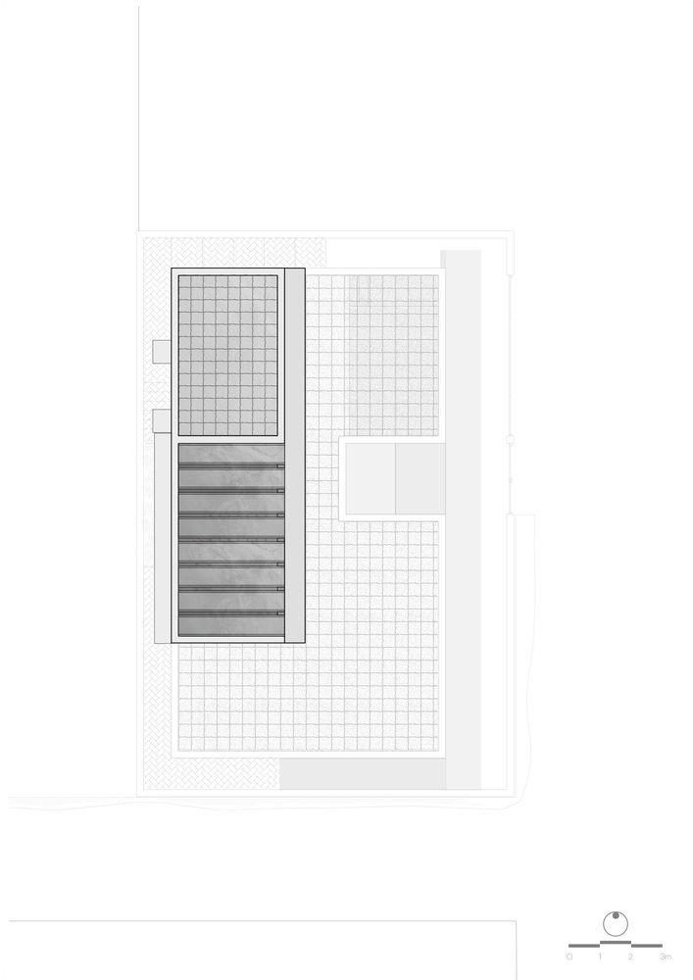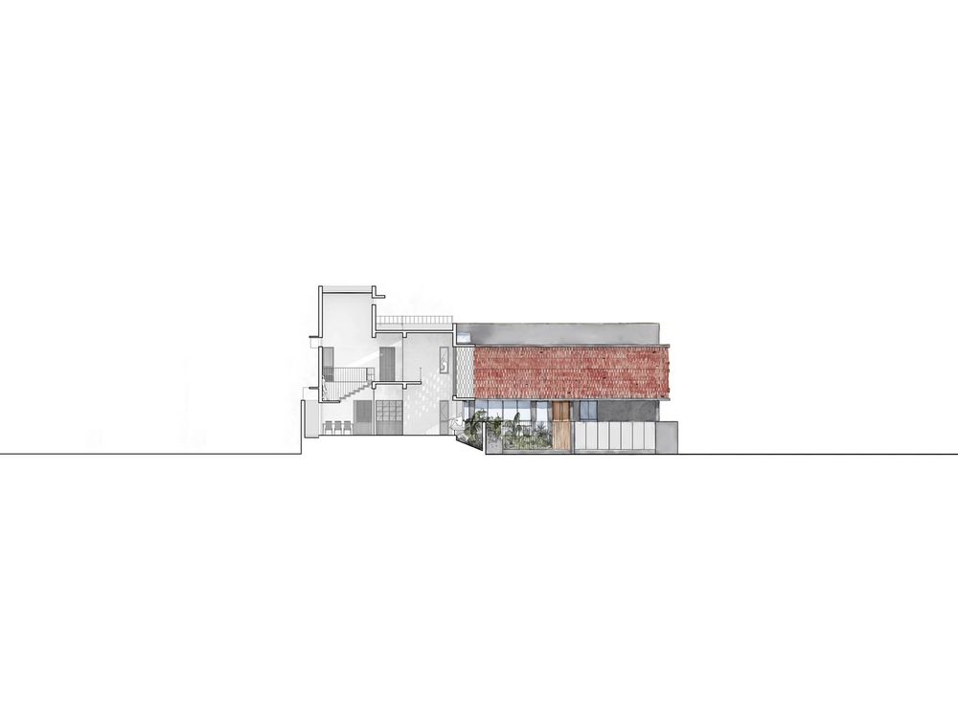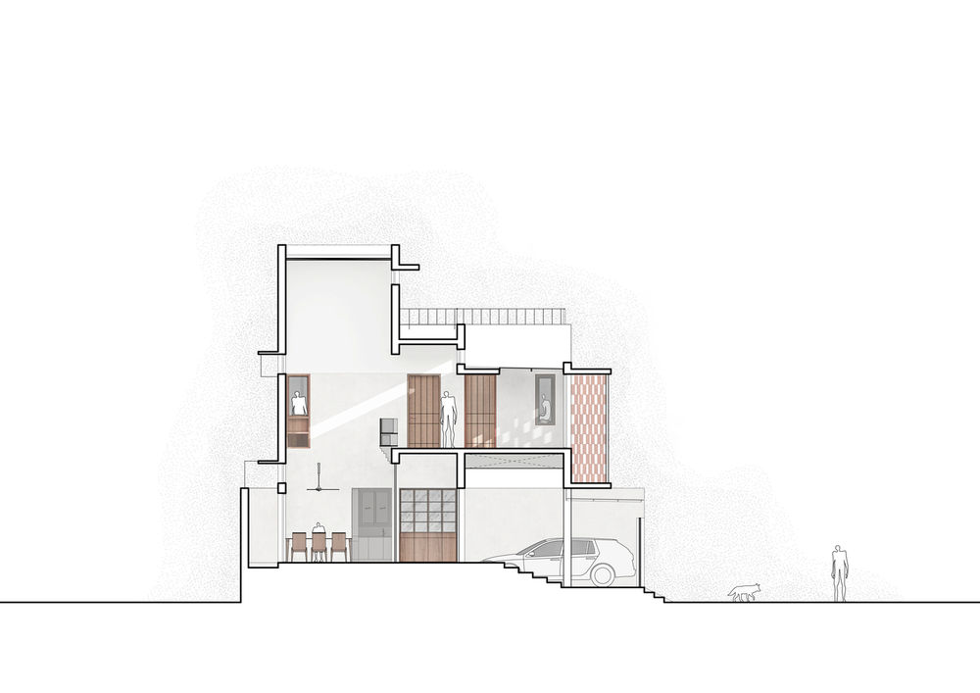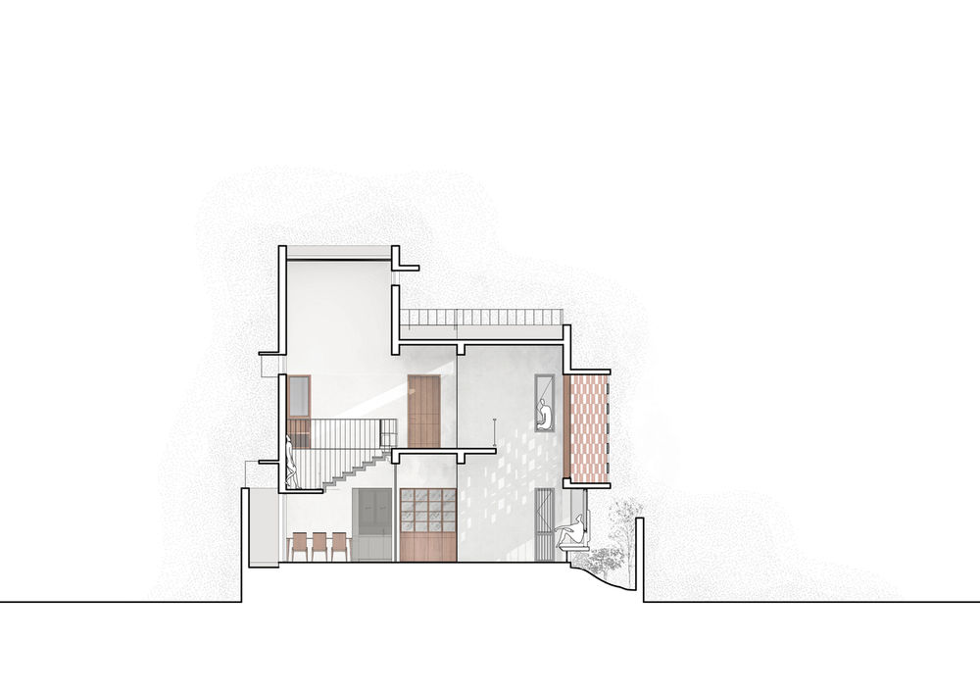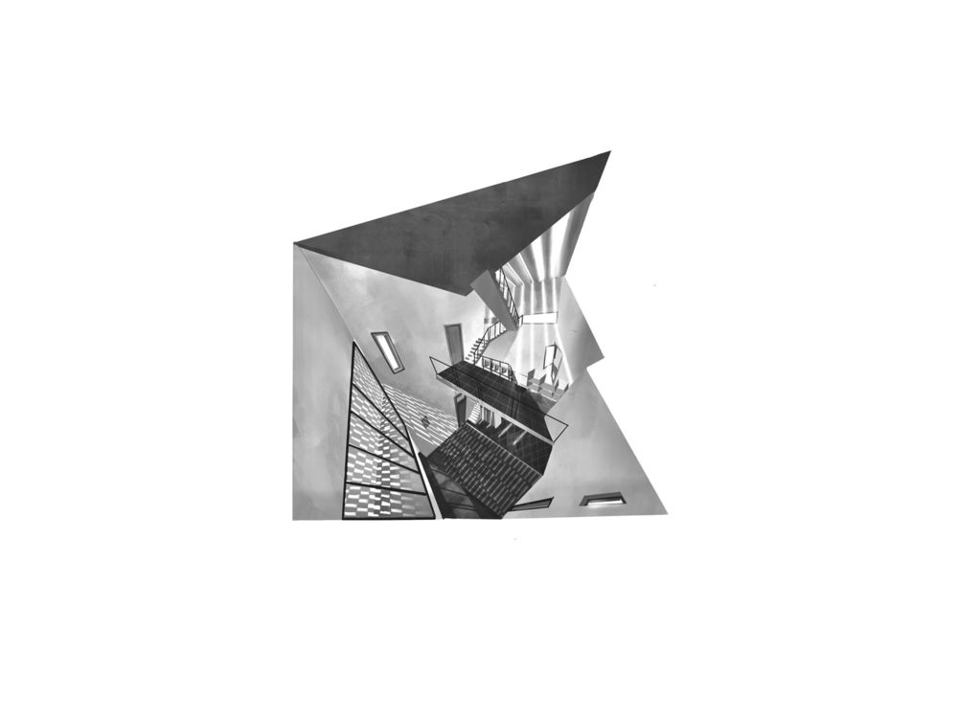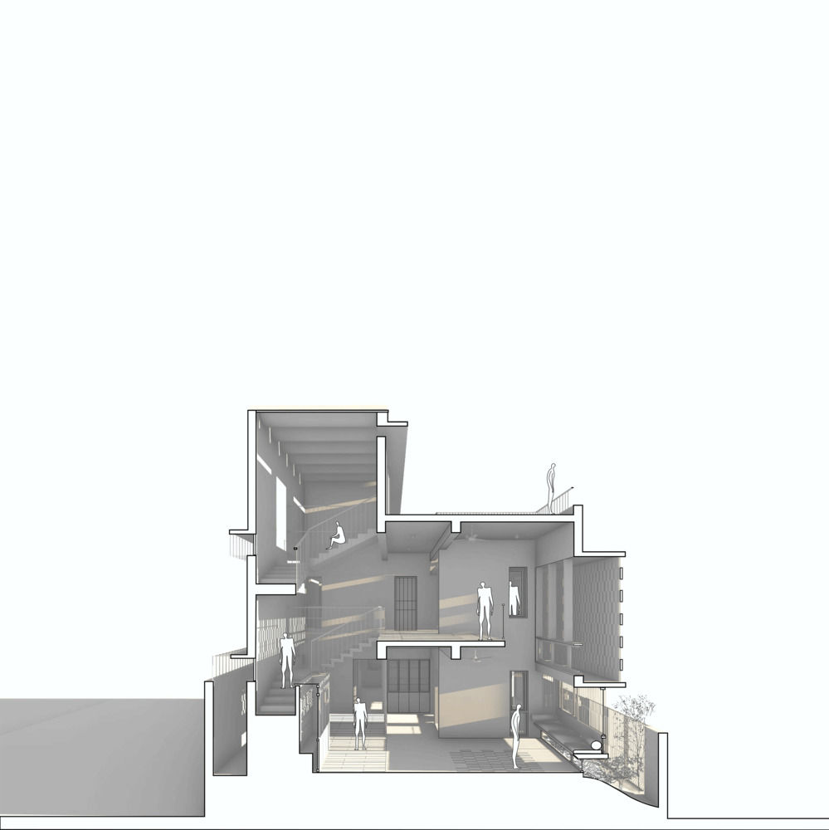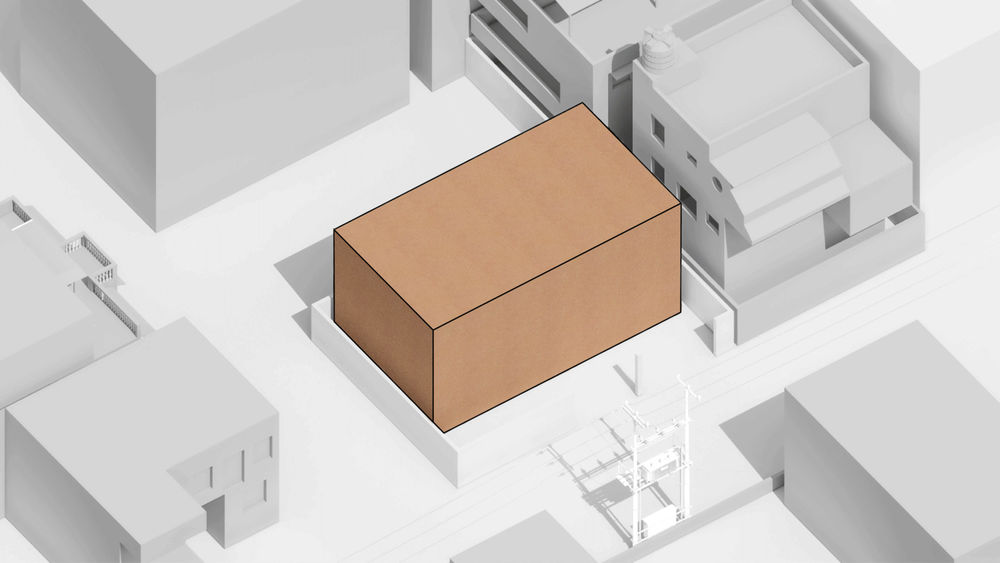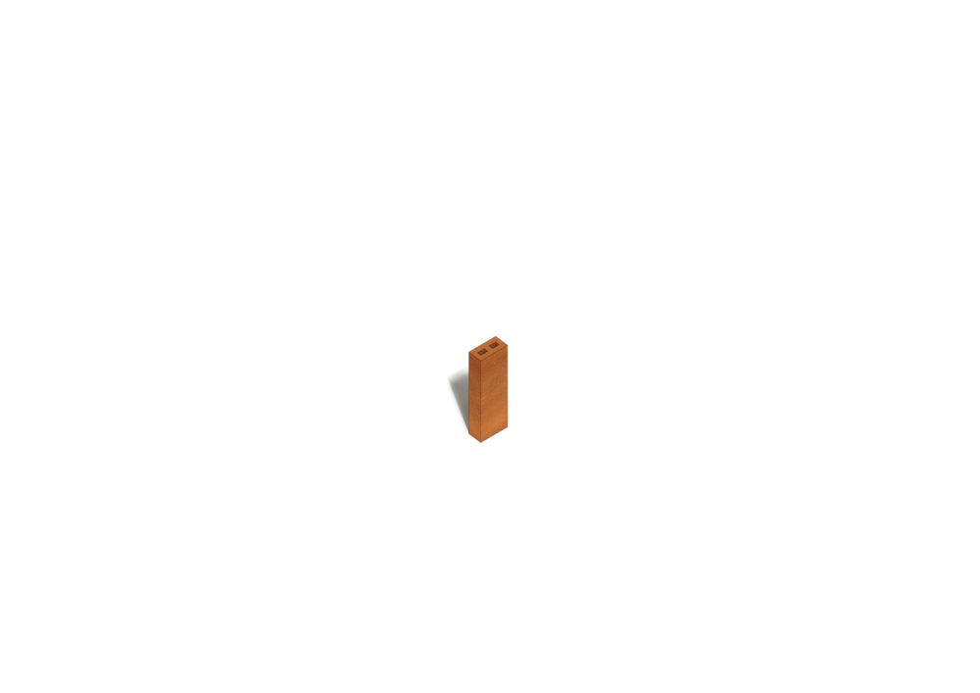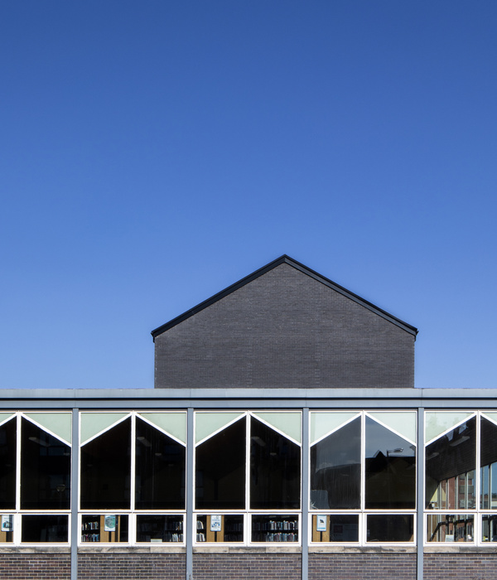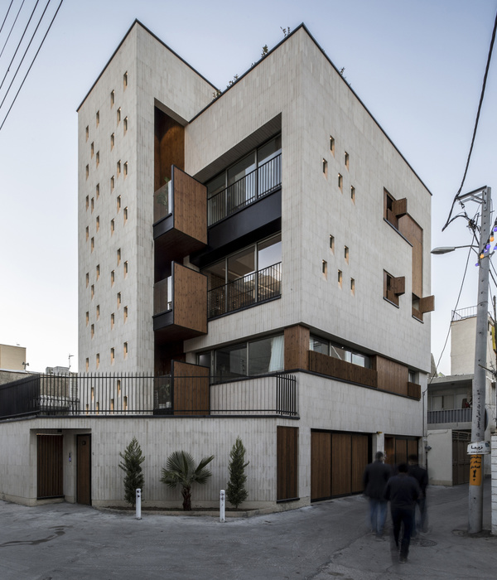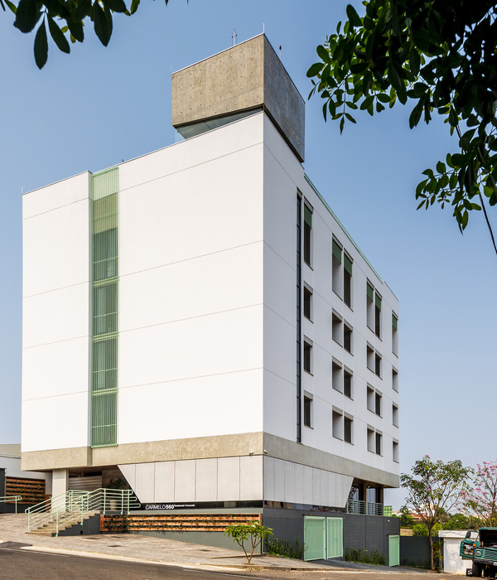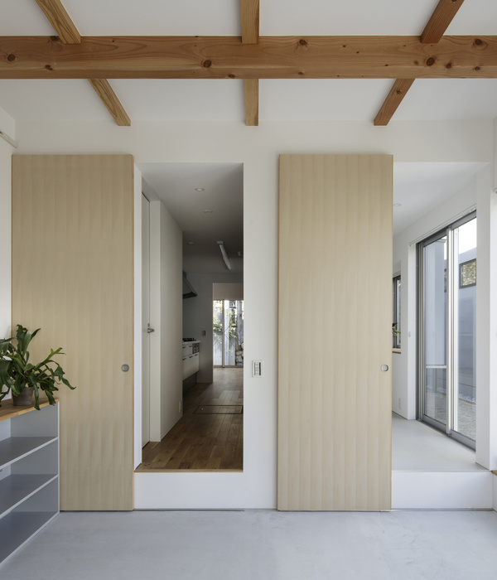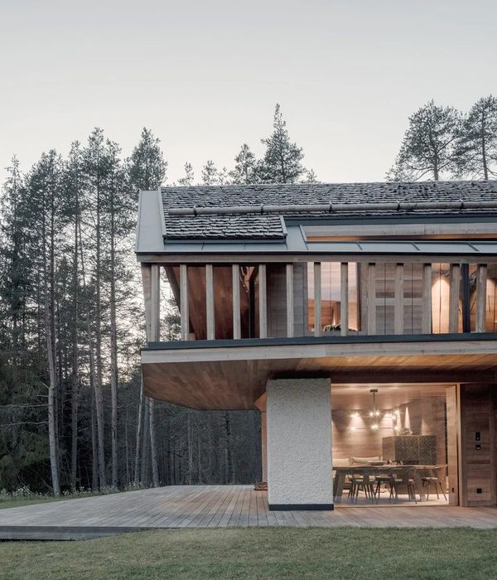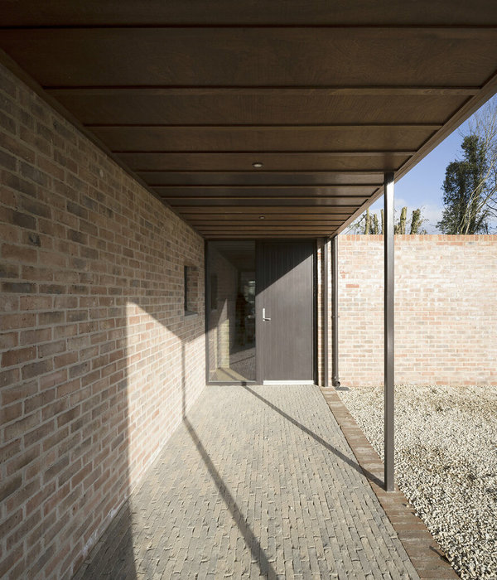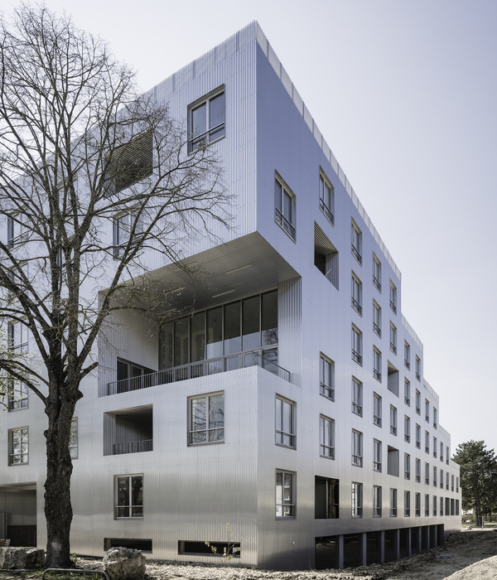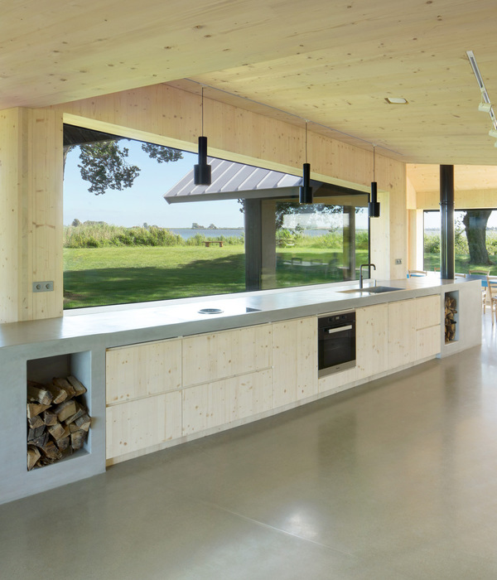两个现实之家 / STO.M.P
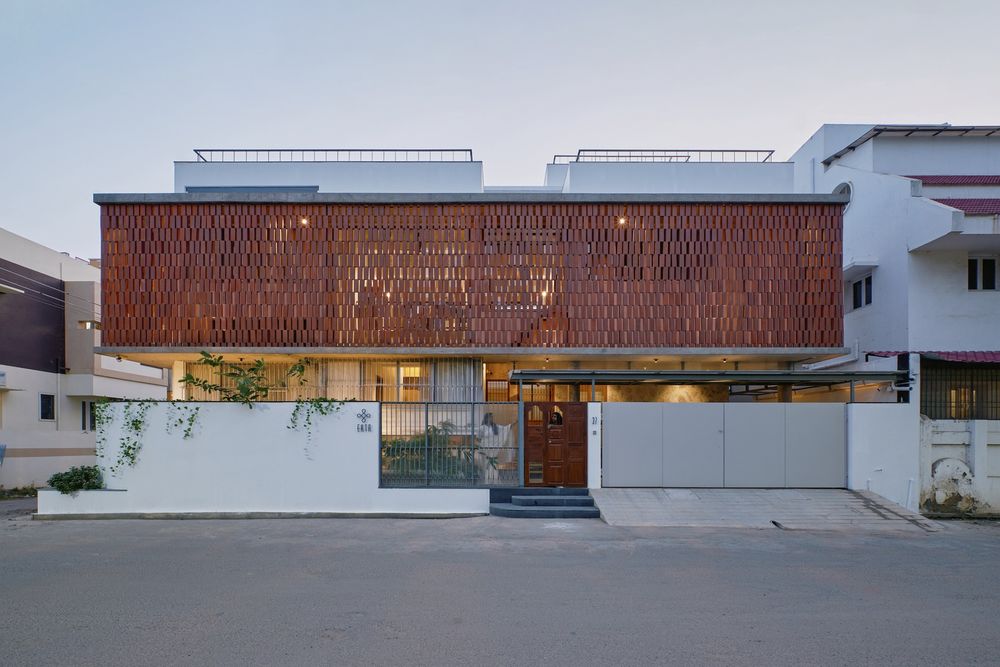
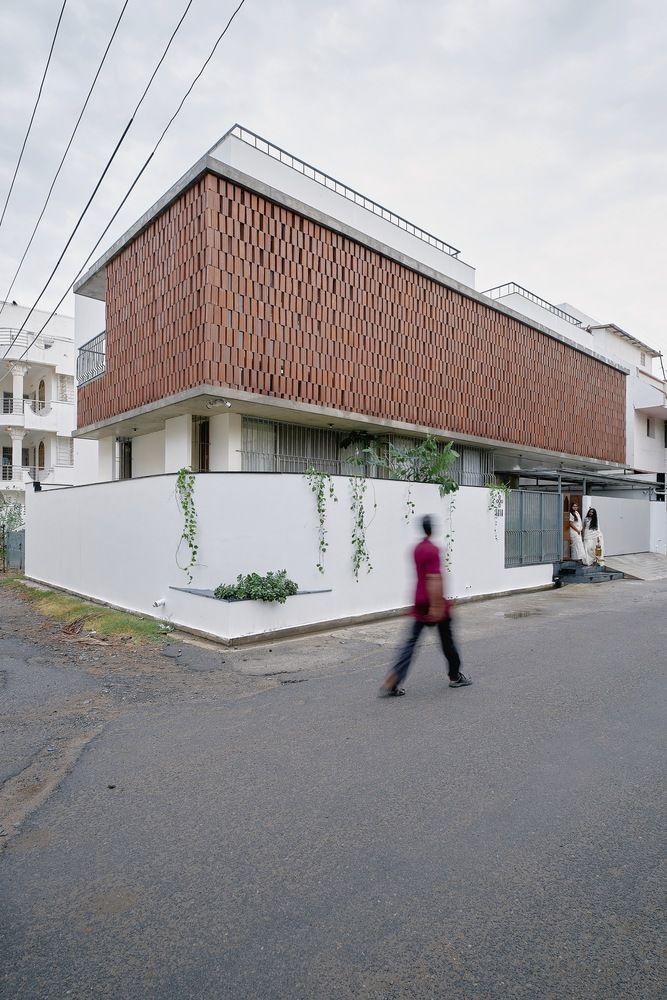
A woven epoch, vividly evoking its tale of authenticity yet nostalgic, porting the experience to interact with the innate memories of the past. Strolling through the streets of Pondicherry, rejoicing the intriguing blend of French and Indian influences, the colonial French Riviera is painted with ornate boulevards, decorative half-timber facades, and elegant grill details. The bask in golden rays and the cultural diversity in celebrating life answer the core intent of The House of Two Realities: a rejuvenating escape from the hustle. Acknowledging the reminiscence, the state of mind through architecture. Amidst the intricate urban setting, The House of Two Realities evocates an everlasting glimpse of existence with its architecture and craftsmanship.
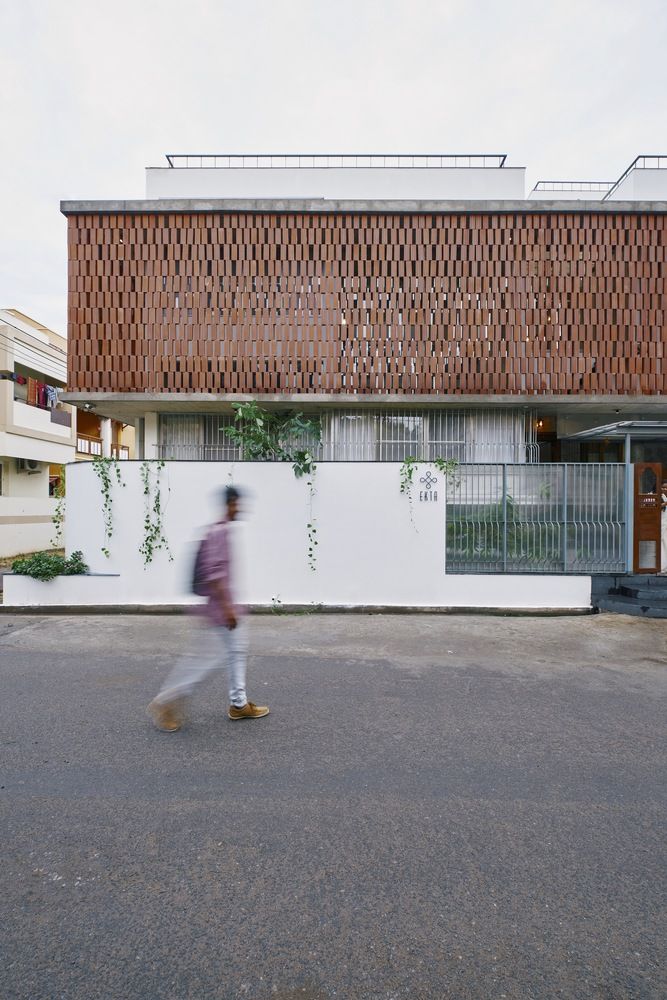
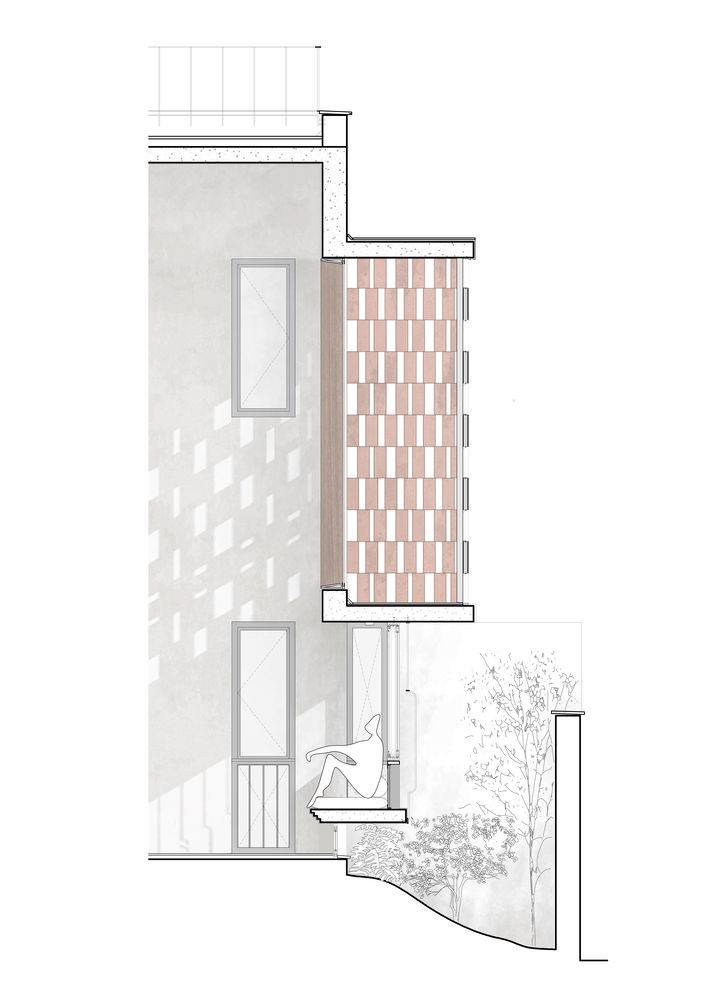
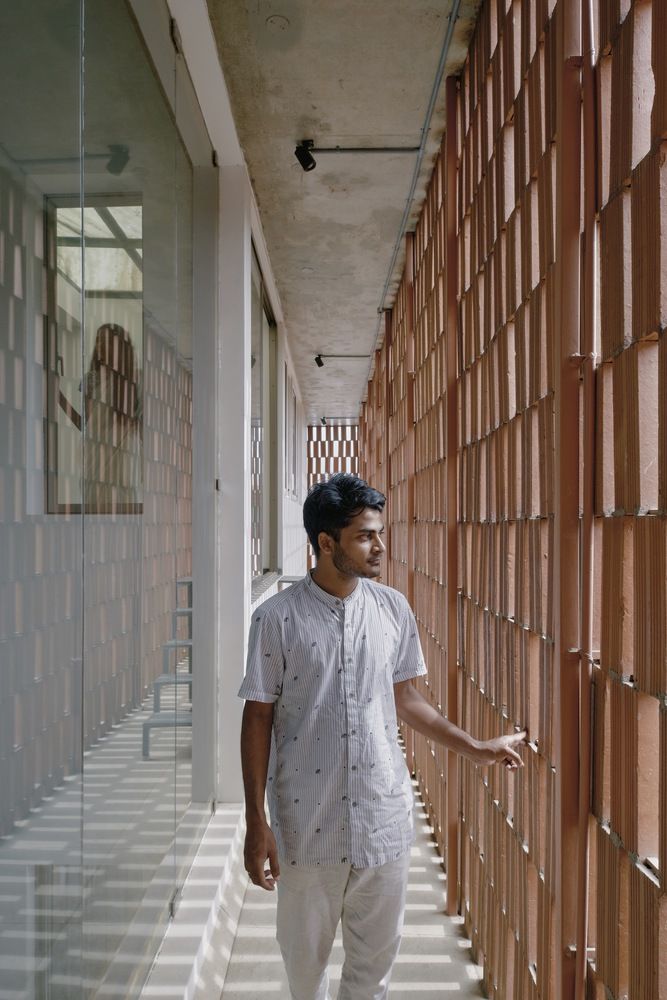
Nestled with local artisanship and sun path-oriented planning, the house merrily celebrates the light. The planning entails an introverted spatial relationship blurring the boundaries of the eternal world. The dynamic screenplay of light created by the terracotta skin and the funicular slabs on the ceiling enact a sundial. The Jaisalmer yellow marble imprints in the flooring mimic the configuration of rays captured through the carefully curated fenestrations. The touch of amber personifies the splashes of light and adds a tinge of drama to the whole ambiance.
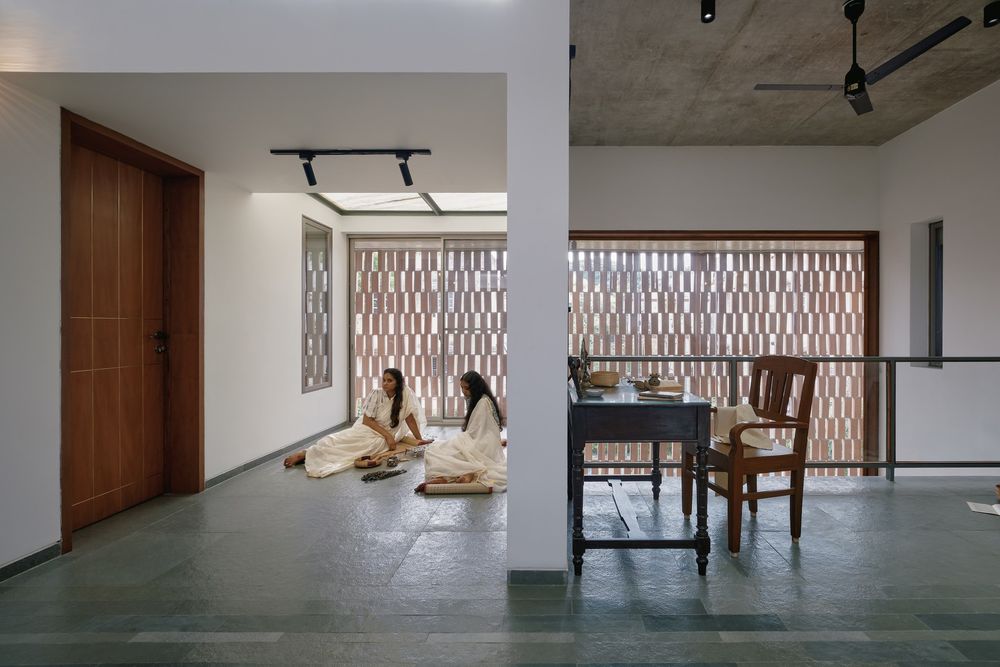
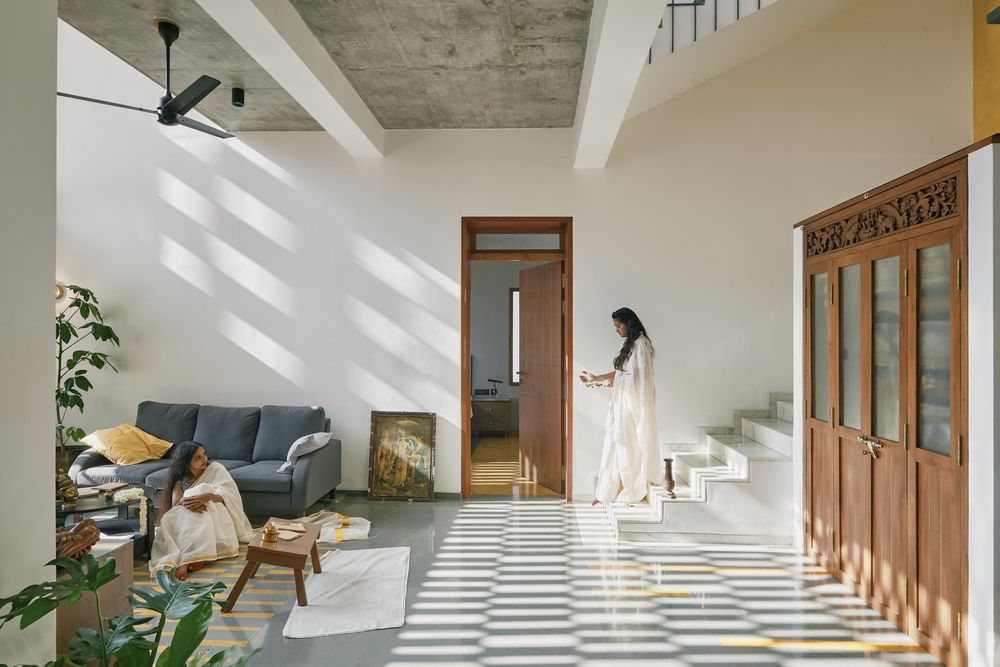
The facade is a delicate skin and bone-knitted fabric pictured to combat solar radiation and facilitate cross-ventilation throughout the spaces. The proportion of the exterior is manipulated parallel with the horizon by blurring the floor slabs, conceived as a transcending facade outlooking a seamless frontage. The first threshold, an ornate wooden piece glittering with the novelty of transition, opens up a mythic reality. The solitary central core from within emphasizes hierarchy and spatial connectivity to foster togetherness, while the private spaces weed out as distinct serene sanctuaries washed by their own brief. Configuration of the central corridor with interlinked volumes fabricates the sense of space within a space. The common spaces are perceived as multifaceted entities, be it the cast-in library, the floating inbuilt seater, the puja, the sprawling dining unfolding both vertically and horizontally, and the other living spaces that can either coexist or function on their own.
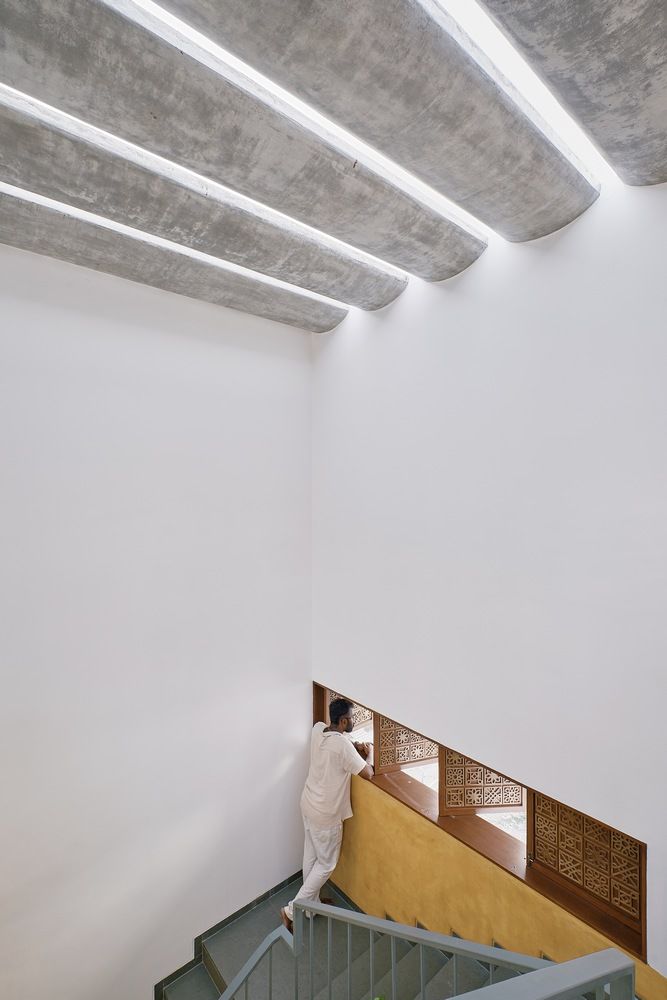

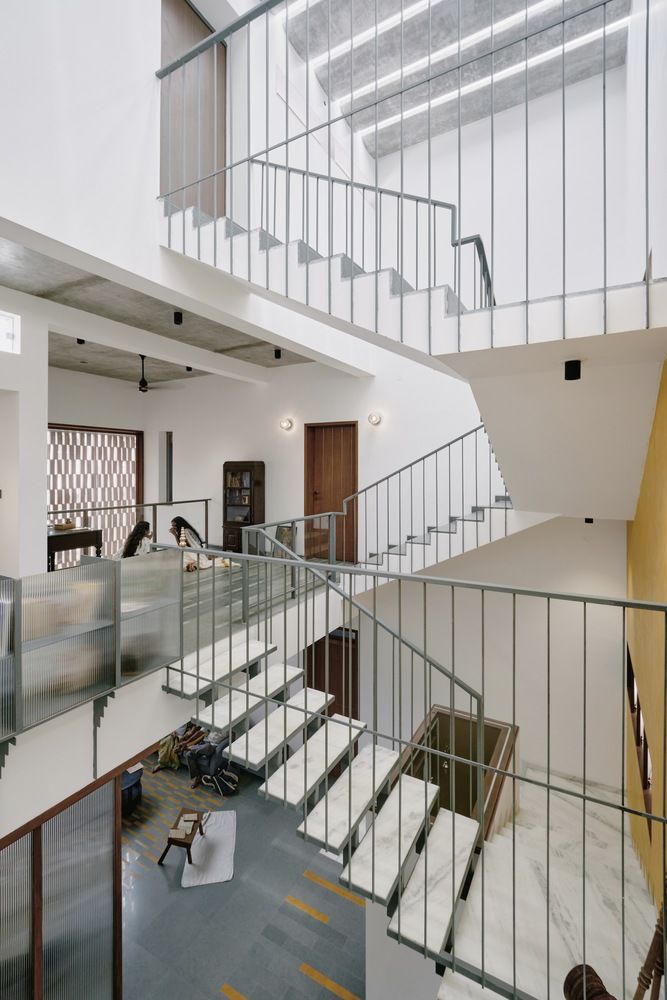
The staircase, as a metaphoric spine, creates a paradoxical interaction with the spaces. The synergy in fusing the innate and processed material with the detailed intricacies dignifies the mood and emotions to revel in the roots with their earthing layers. A minimal palette containing brass, wood, and natural stones used, adds up to the timeless era with the flavor of Indianness. The intentional rat trap cavity walls on the west and south and lime-based flooring regulate maximum thermal comfort and maintain an average habitable zone from the exterior. Channeling wind through diverse typologies of window systems and the solitude chunk of volume ensured cross ventilation and stack effect, utilizing passive cooling strategies throughout the house.
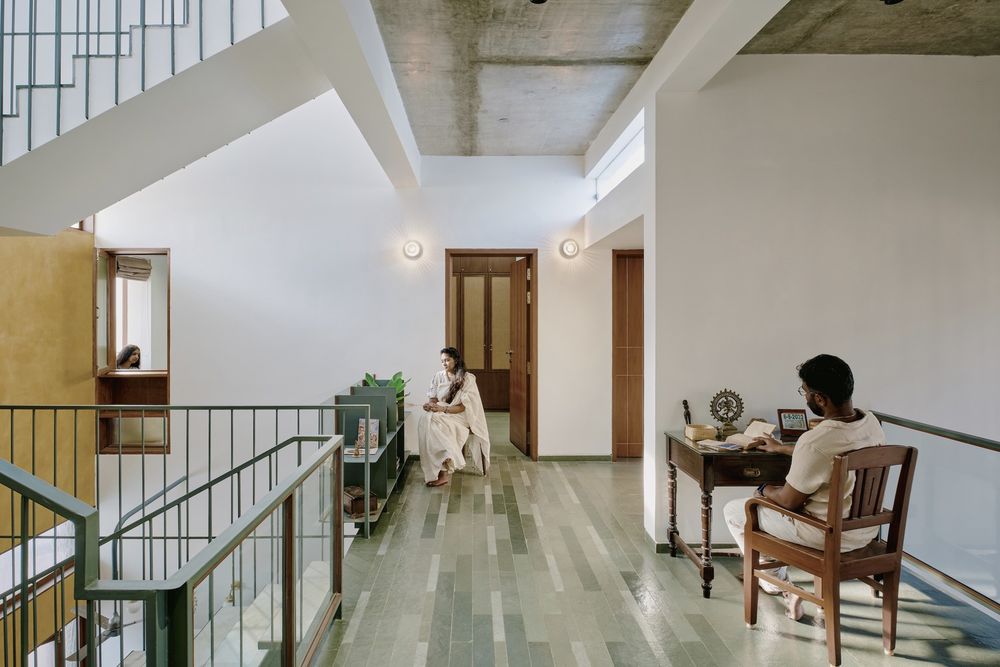
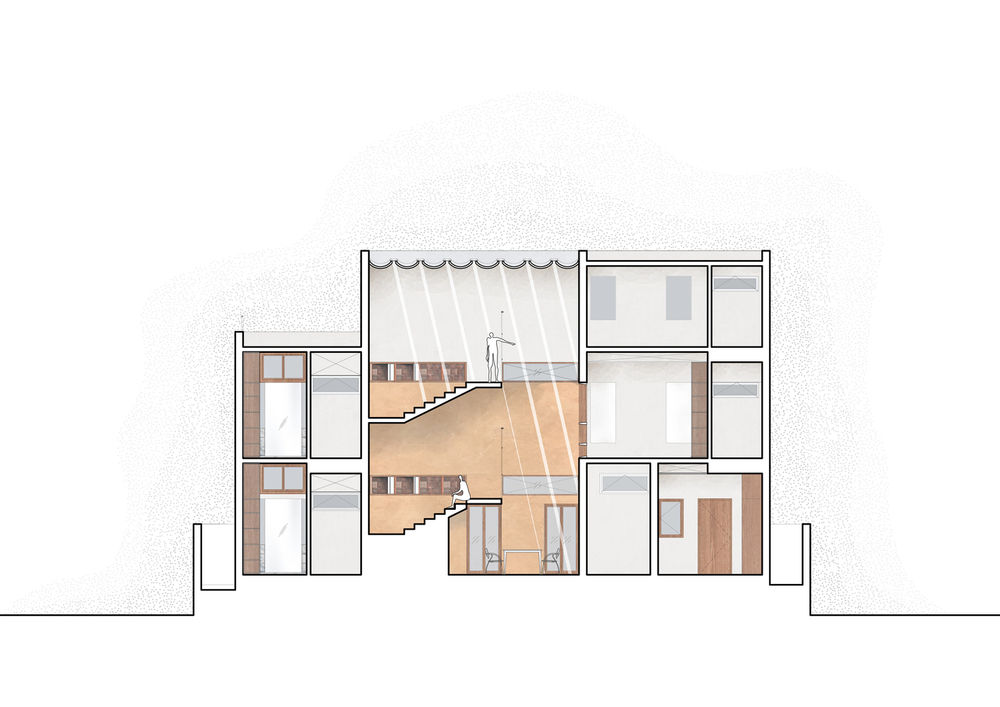
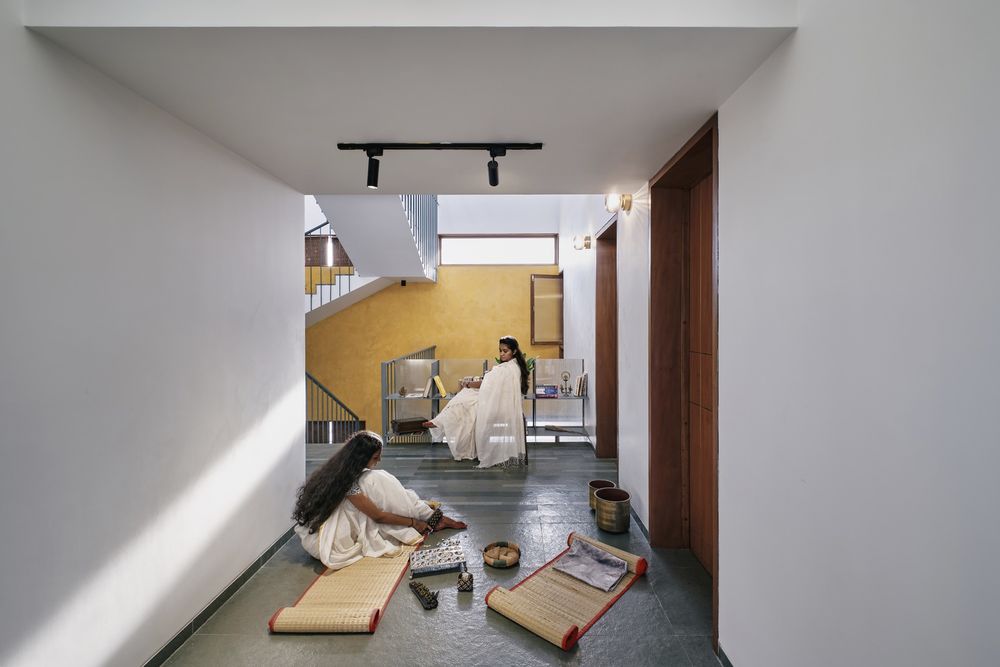
The House of Two Realities is a Kernel of a dream to create a momentum of the past, pouring in the memories we heard, cherished, to be paused, relished, and elated. Remembrance to pull out the string of memory charm to be stuck for a while. The home for us to embrace living with balanced and meaningful contentment, pursuing itself as an artifact for generations together. A Space as an Epoch. A Reminder for you, me, and us.

