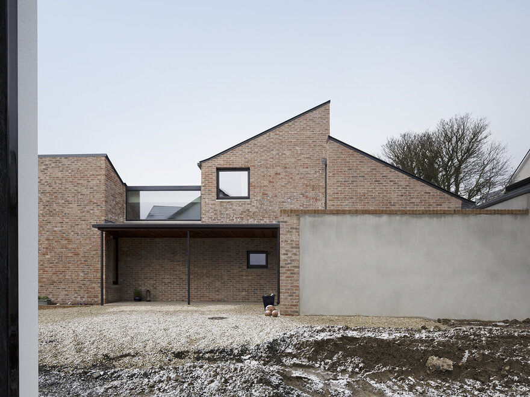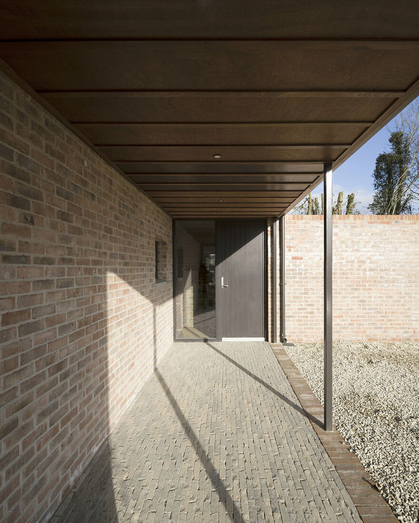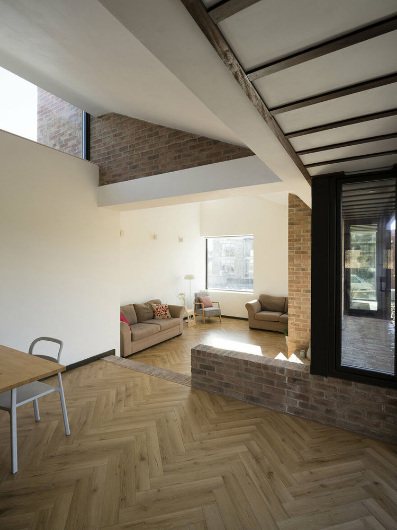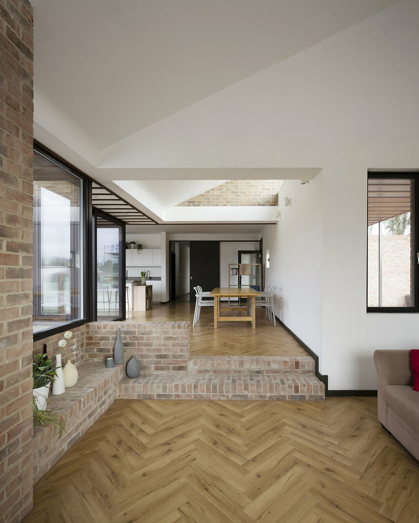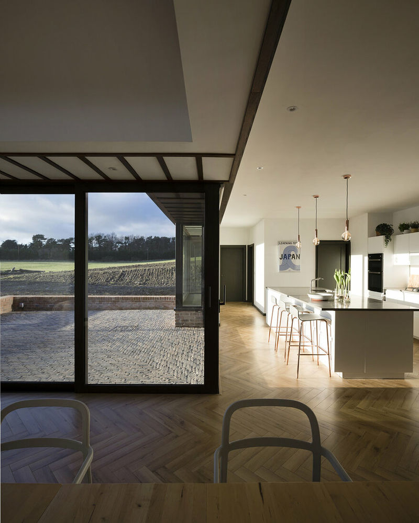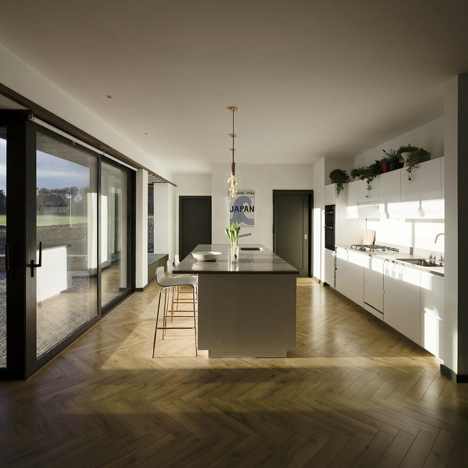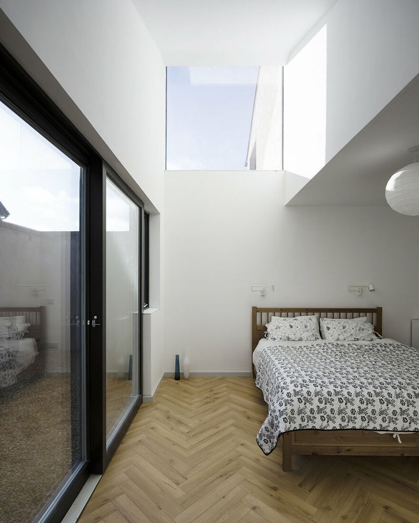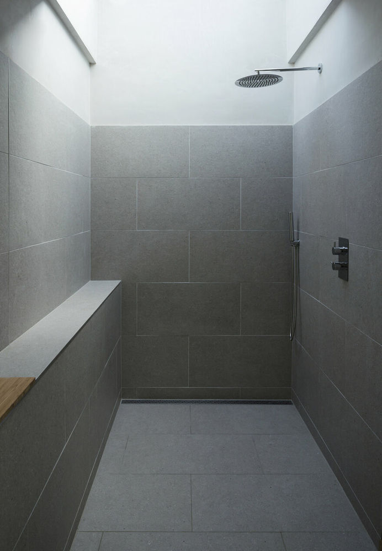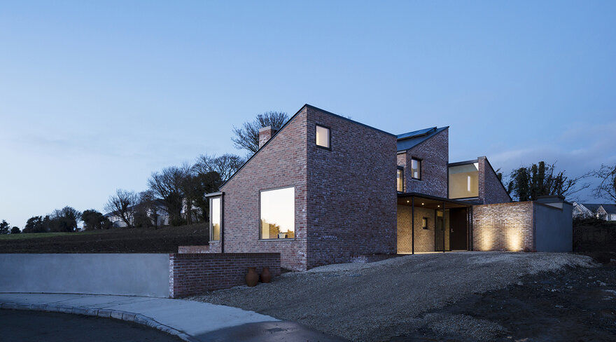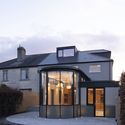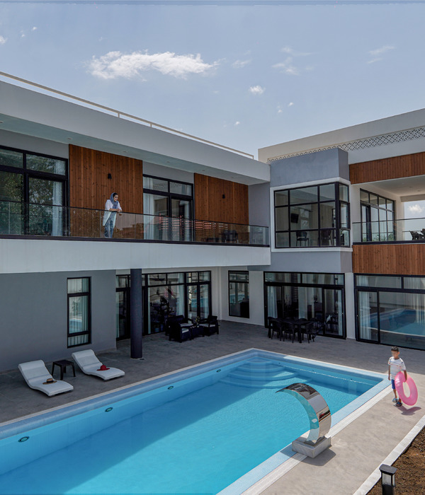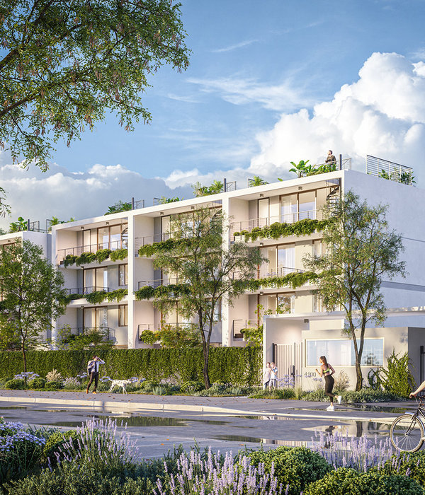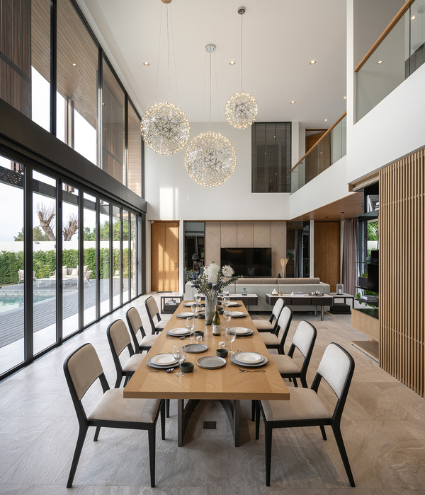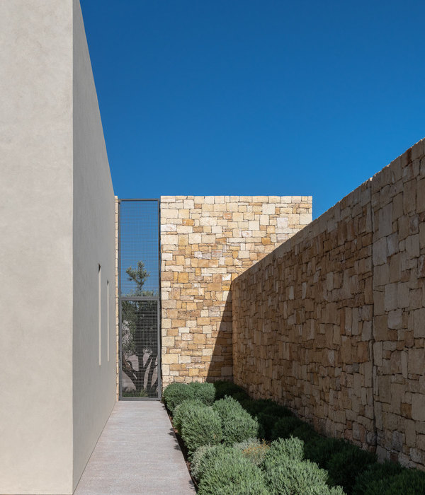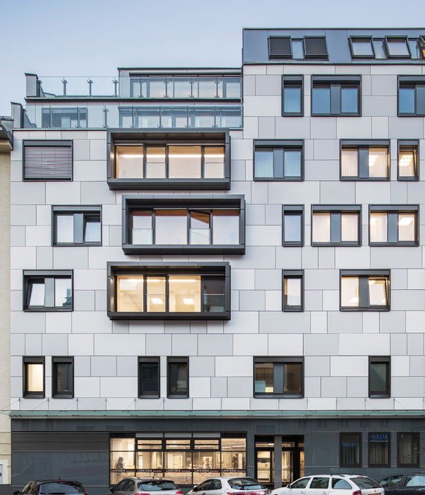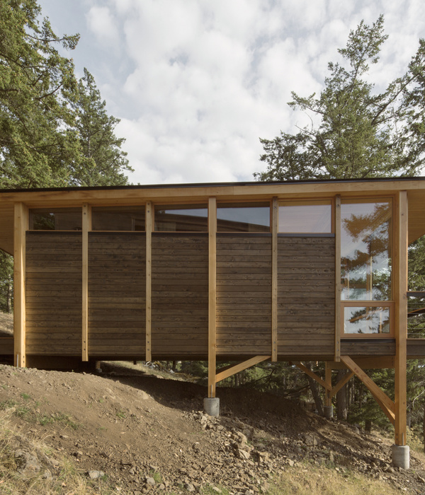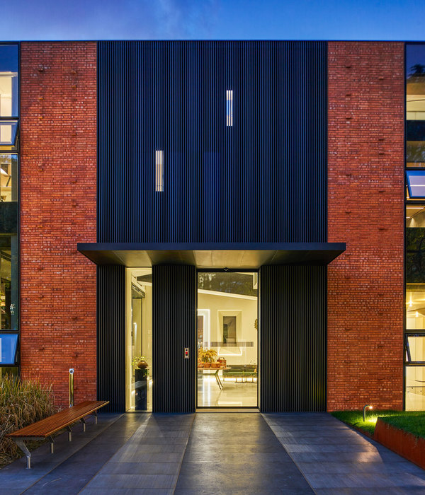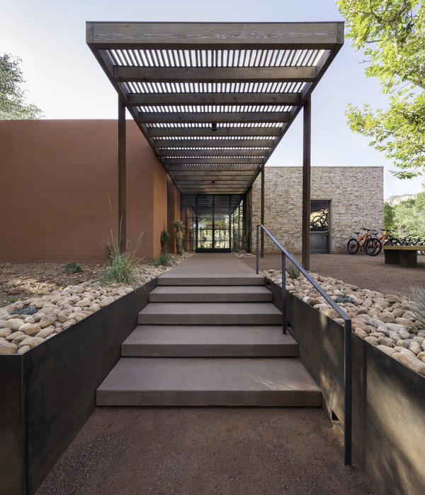爱尔兰 Dundalk 黑石别墅 | 乡村砾岩风格与现代设计完美融合


Project: Blackrock House Architects: Scullion Architects Contractor: EMSM Construction Engineer: GFM Engineering Consultants Location: Dundalk, Ireland Year 2018 Photography: Aisling McCoy / Declan Scullion
项目:贝莱德建筑事务所建筑师:Scullien建筑工程师:EMSM建筑工程师:GFM工程咨询公司所在地:Dundalk,爱尔兰2018年摄影:Aisling McCoy/Declan Scullion
This new house is situated on a south facing hill not far from the predominantly red-brick town of Dundalk, Co Louth. The Blackrock house is compact and embedded into the hillside. Its massing derives from the conglomerate forms of traditional rural buildings nearby.
这座新房子坐落在一座朝南的小山上,离以红砖为主的城镇孔达克(Dundalk,Co Louth)不远。黑石的房子很紧凑,嵌在山坡上。它的聚集来源于附近传统农村建筑的砾岩形式。
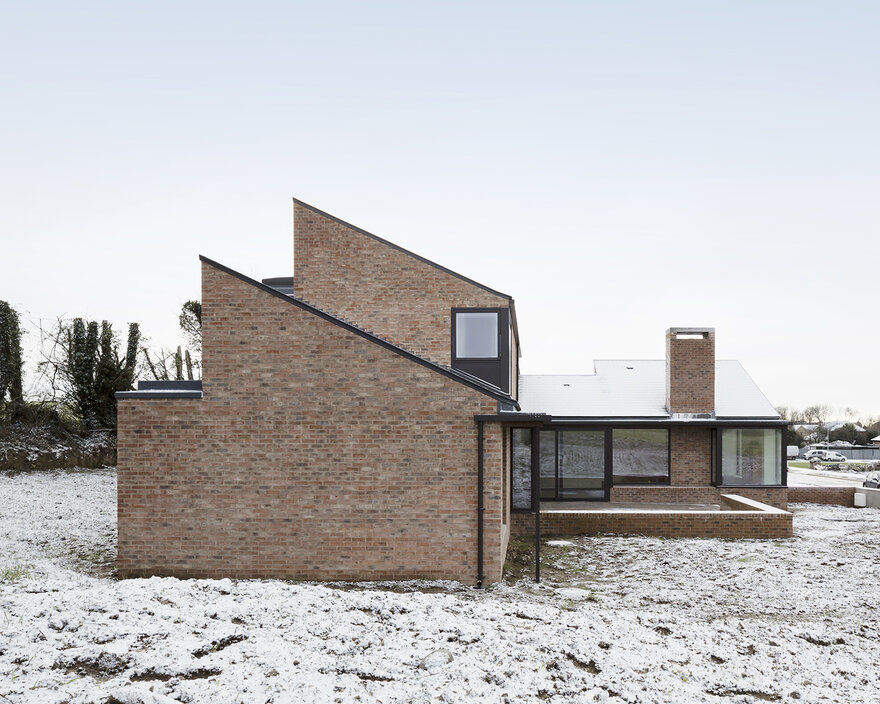
The house is arranged with the primary living spaces leading off a central courtyard, and with full height sliding doors the internal corner can be entirely opened up to the south-westerly views of the meadows below.
这所房子是由一个中央庭院外的主要居住空间安排的,有了全高的滑动门,内角就可以完全打开,向西南方向俯瞰下面的草地。
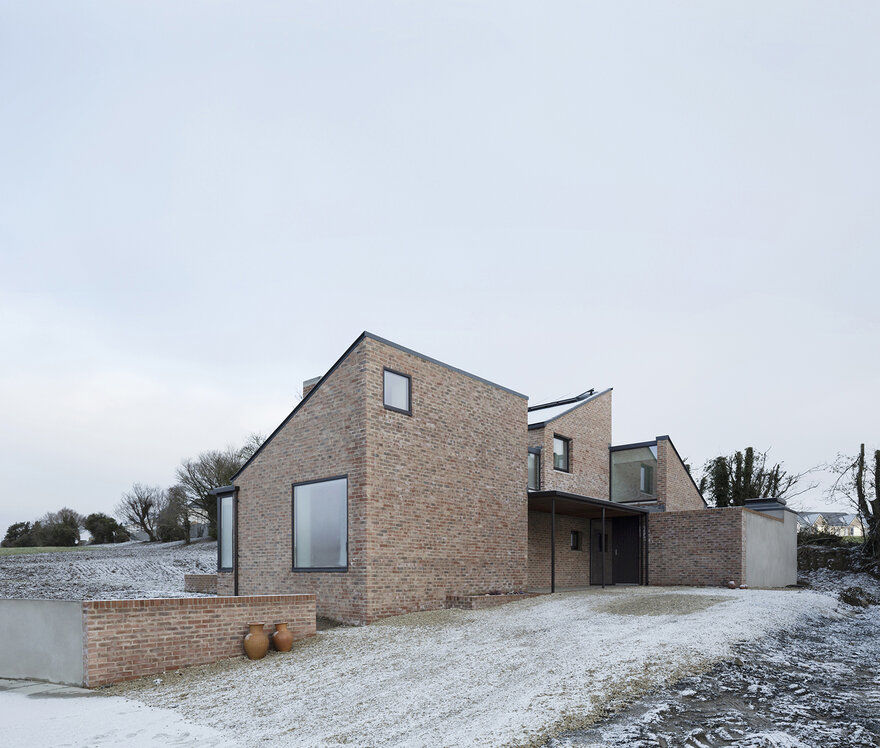
High-level rooflights bring morning east light deep into the dining area providing soft warm light into the living areas all day long.
高水平的屋顶灯为餐厅带来了清晨的东光,为生活区域提供了柔和温暖的光线。
