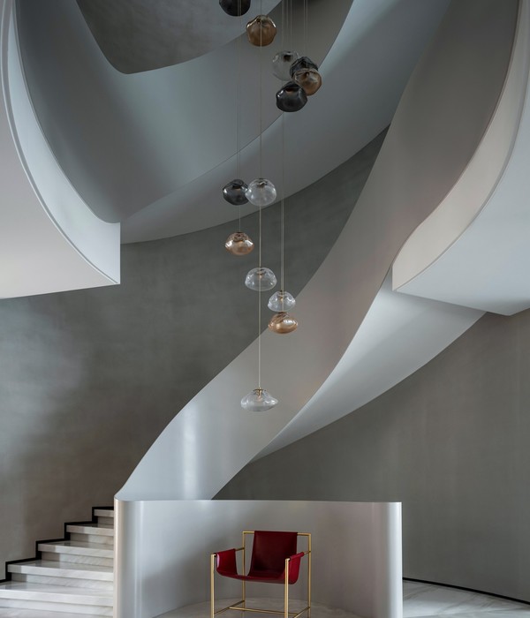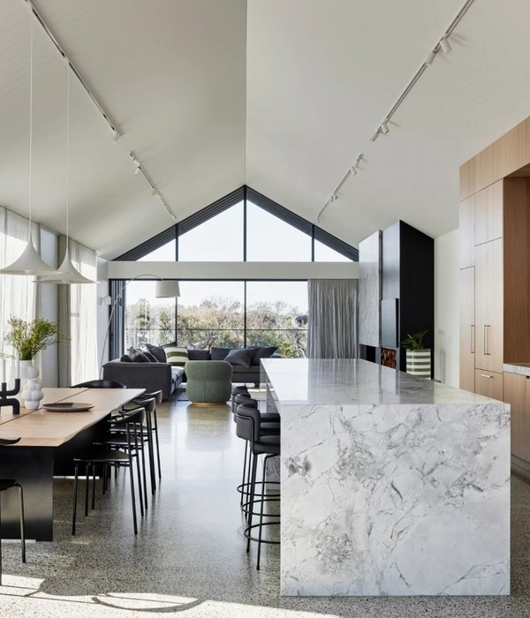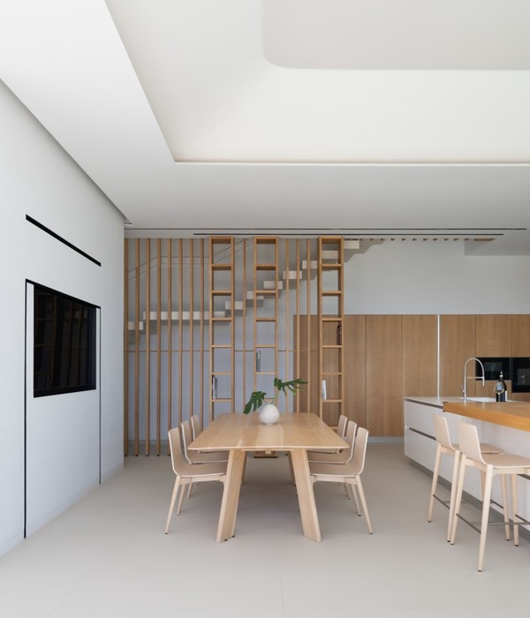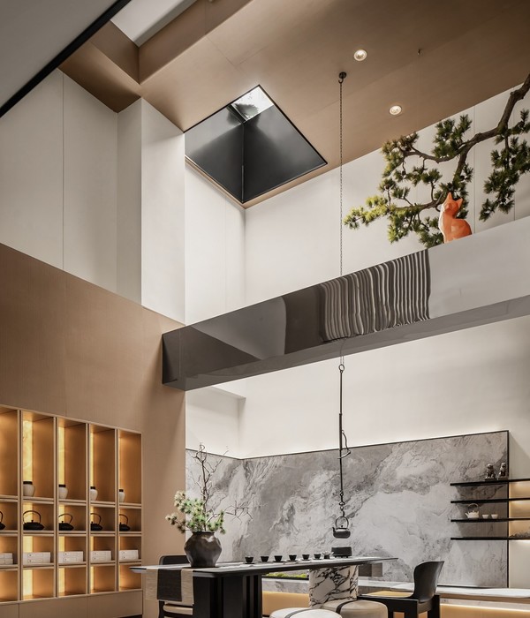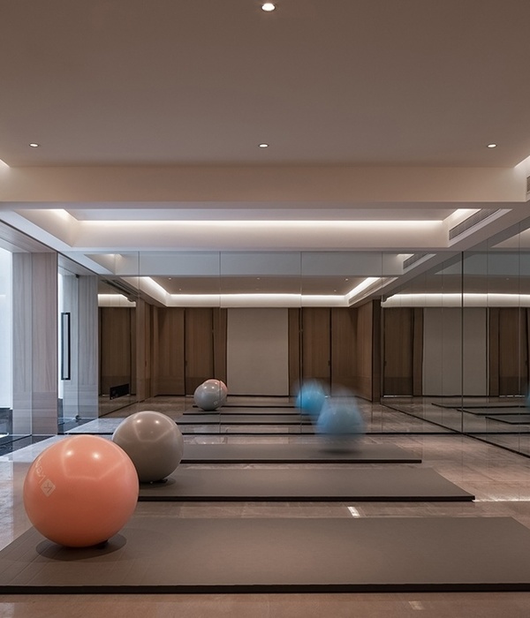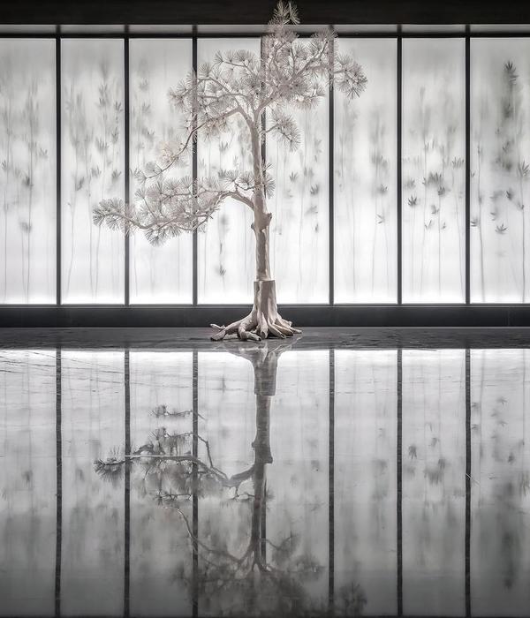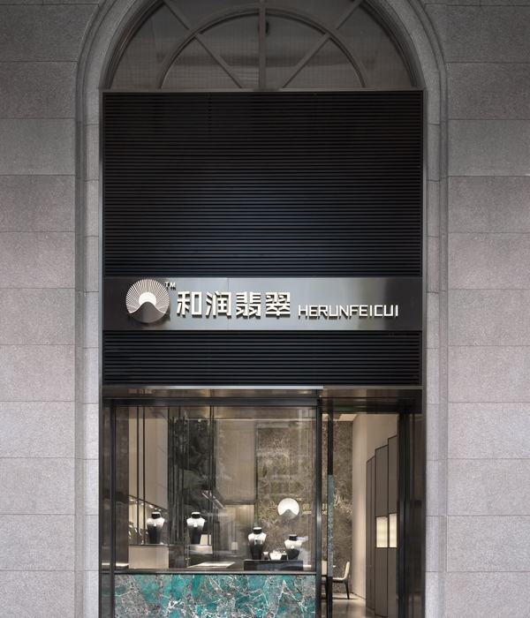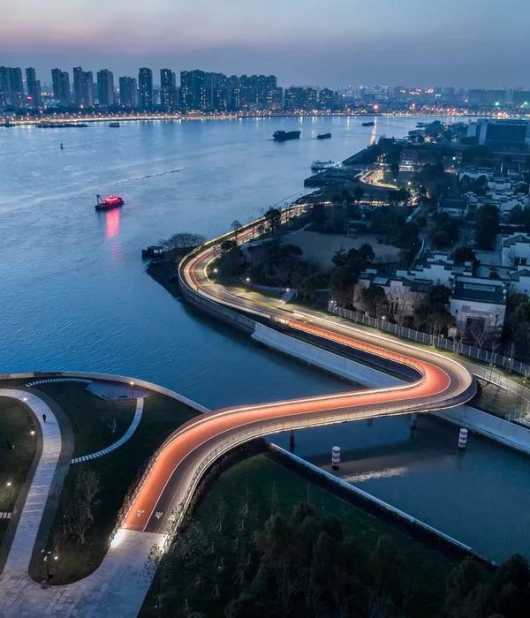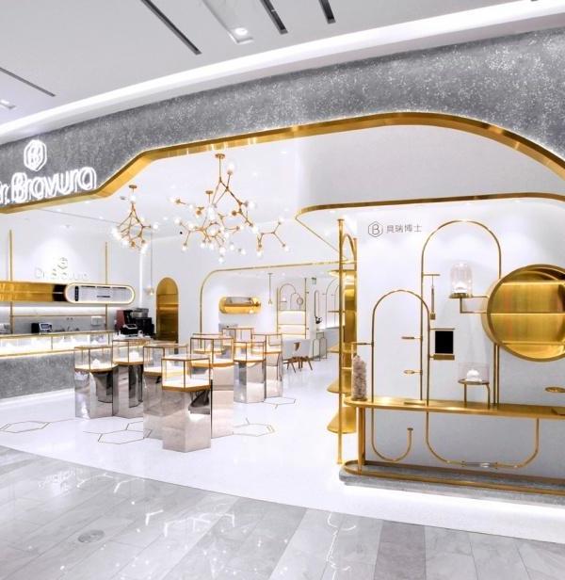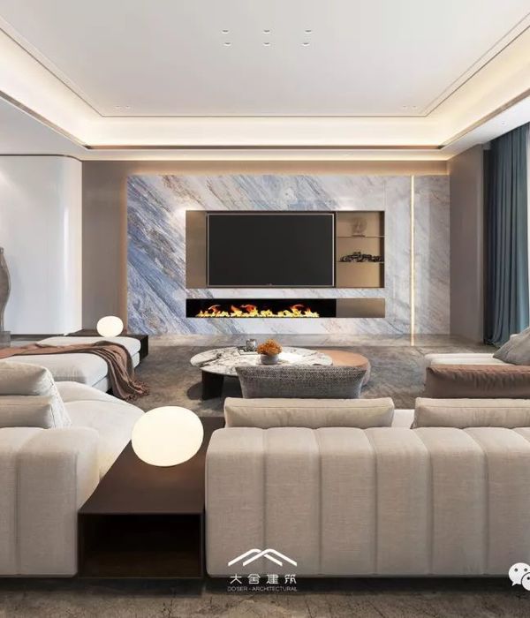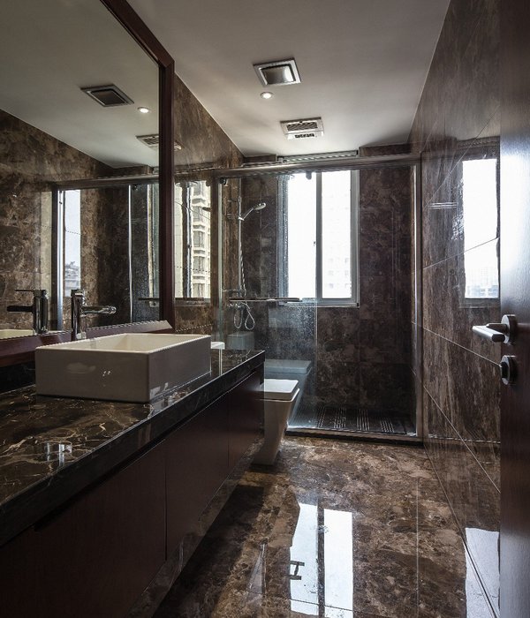L别墅是包含办公部分和互惠生公寓的独栋住宅,被塑造成庞大的混凝土体块。它看起来室内外均由混凝土组成,没有附加隔热层和保护层。
Villa L, a single family house containing an office wing and an apartment for an au pair, is sculpted as a monolith of massive concrete. It is as it appears to be: inside and outside concrete, without further insulation or cladding.
▼建筑与环境,the building and surroundings © Brigida González
▼庞大的混凝土体块,the monolith of massive concrete © Brigida González
晶体外形来源于周围建筑物,即位于花园拐角处带有倾斜屋顶的1930年代紧凑型独栋住宅。六边形体块以一定角度置于基地,为东北侧的车库和南侧的宽敞花园留出空间。
The crystalline form takes its cues from the surrounding buildings: compact single houses from the 1930s with hipped roofs standing at the corner of large gardens. Here, the six-sided object is angled to leave space on the northwest for the garage and to allow for a spacious garden to the south.
▼倾斜屋顶,the hipped roof © Brigida González
▼晶体造型,crystalline shape © Brigida González
▼入口,entrance © Brigida González
▼半室外楼梯,semi-outdoor staircase © Brigida González
平面围绕菱形楼梯间布置,楼梯间既是承重核心,也是主要的交通井。房间围绕这一核心元素布置,开窗面向不同的室外空间。在一层,厨房紧邻客厅和餐厅,并且向东侧露台敞开。厨房后方是互惠生的小公寓,其西北侧设有独立入口和小型私人花园。储藏室和更衣室等辅助空间与互惠生公寓和厨房相连,并且可以直达车库。在二层,一侧设有儿童房、主卧和客房,另一侧设有办公室。居住者可以从主干道的楼梯主入口去往办公室,也可从室内进入。最南端的房间可以灵活地并入办公室,也可以用作私宅的儿童房。
▼功能分析,function analysis © POOL LEBER ARCHITEKTEN
The plan is developed around a lozenge-shaped stairwell, which is the loadbearing core and integrates the central servicing shaft. The rooms are arranged around this central element, each opening out onto different outside spaces. On the ground floor, the kitchen abuts onto the living/dining areas and opens up towards a terrace on the eastern side. Behind the kitchen area lies a small apartment for an au pair, with its own entrance and a small private garden space in the northeast. The ancillary spaces such as storage and cloakroom are interconnected with the au pair room and the kitchen, while opening directly onto the garage. The upper level is organized with the childrens’ bedrooms, the master bedroom and the guest room on one side and an office space on the other. The office has its principal entrance from a separate stair leading up from the main driveway but can be also entered from inside the house. The southernmost room can be added flexibly either to the office ensemble or used as a children’s room in the private house.
▼客厅,living room © Brigida González
▼从客厅望向楼梯间,view to the stairwell from the living room © Brigida González
▼菱形楼梯间,the lozenge-shaped stairwell © Brigida González
一层平面是多边形的,但紧凑的形式塑造了内部房间、花园以及折面屋顶。统一的形式体现在统一的材料上。自保温轻质混凝土表面光滑有纹理,屋顶底面覆盖粗糙的木制模板,突出不同表面的方向性。斜向模板延伸至铺设多边形乳白瓷砖的地面上方。柔和的表面与乳白色石膏、灰色石材和地毯的中性色调以及家具中橡木和熏橡木的天然色调相辅相成。
The ground floor plan has a polygonal but compact form that shapes the interior rooms, the garden areas and the folding roof. The unity of form is reflected in the unity of material. The thick self-insulating walls of infralight concrete are smooth with a veined surface while the roof’s underside is finished with a shuttering of rough planking, underscoring the directions of the various surfaces. The diagonal shuttering is carried through onto the cream white polygonal tiling on the entrance area floor. These soft surfaces are supplemented with neutral tones of the cream-white plaster, the grey stone and carpet and the natural tones of oak and smoked oak of the furnishing.
▼混凝土、瓷砖、木材和石膏构成柔和色调,soft tones of concrete, tiles, wood and gypsum © Brigida González
▼卧室,bedroom © Brigida González
V形楼梯井一直延伸至地下室,这里的游泳池、蒸汽浴室、桑拿房和健身室面向东侧的下沉花园。
The light well of the V-shaped staircase tunnels down to the basement, where a swimming pool, steam bath, sauna and fitness room open onto a sunken garden on the east side.
▼游泳池,swimming pool © Brigida González
设计师仔细检查后发现裸混凝土表面不如预想中耐用,因此在上表面采取密封胶保护措施。并在表面覆盖高分子聚合物液体防水材料,撒上杂色火干石英砂,模拟本身带有孔隙的轻质混凝土。墙体底部则受到混凝土色的矿物水泥浆的保护。
The upper surface is protected against the elements with a sealant, after a closer examination showed that the naked concrete itself, as originally envisaged, would not be sufficiently durable. The surface is clad with a liquid polymer waterproofing, sprinkled with fire-dried quarz sand of mottled colours which mimic the infralight concrete which itself is covered with a scattering of dark pores. The base of the wall is protected with a mineral cement slurry in the colour of the concrete.
▼细部,details © Brigida González
▼一层平面图,1F plan © POOL LEBER ARCHITEKTEN
▼二层平面图,2F plan © POOL LEBER ARCHITEKTEN
▼负一层平面图,-1F plan © POOL LEBER ARCHITEKTEN
▼立面图,elevations © POOL LEBER ARCHITEKTEN
▼剖面图,sections © POOL LEBER ARCHITEKTEN
{{item.text_origin}}


