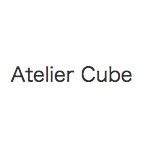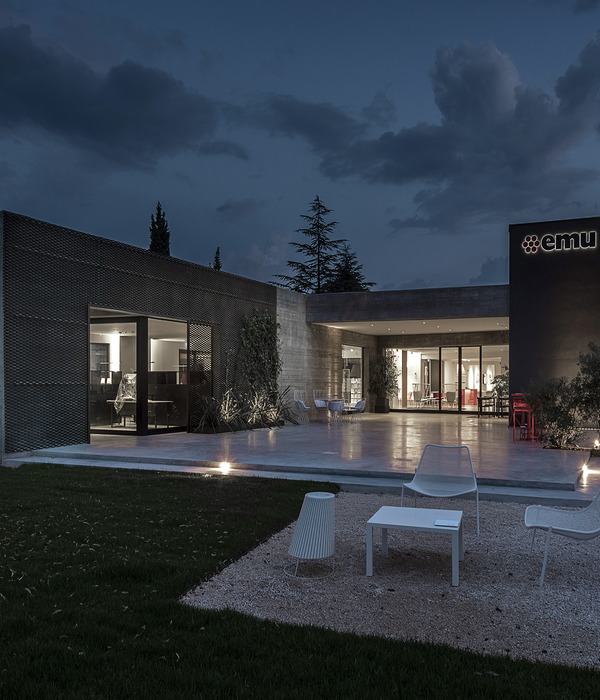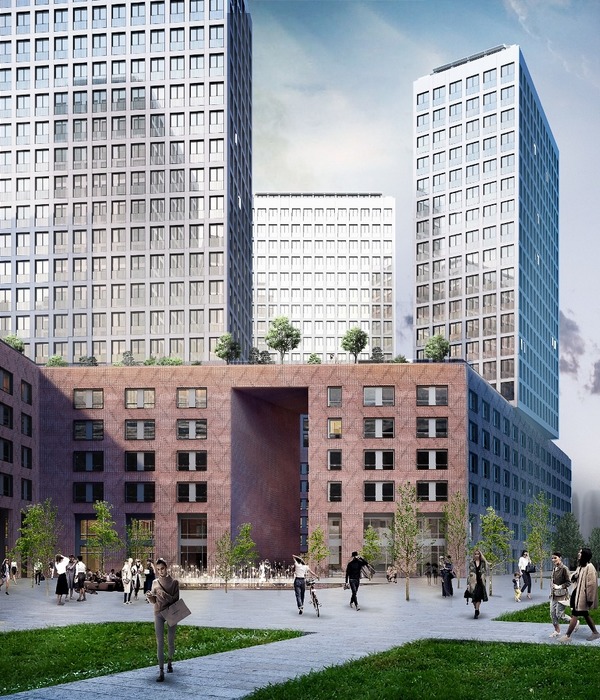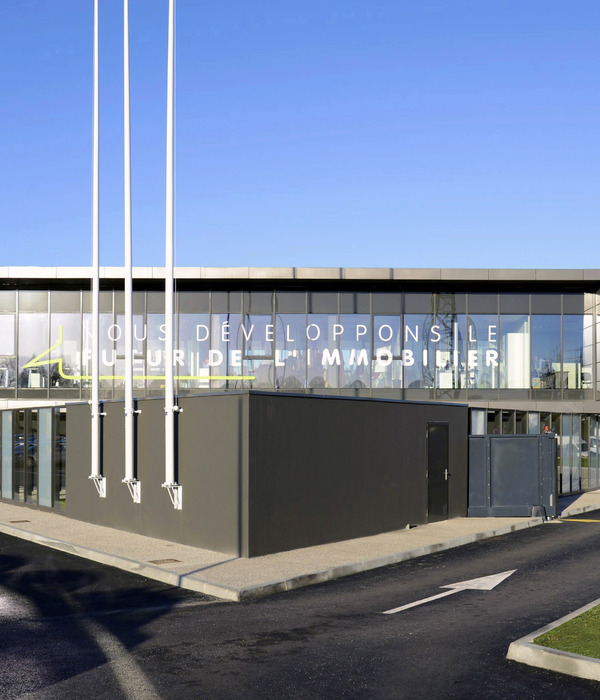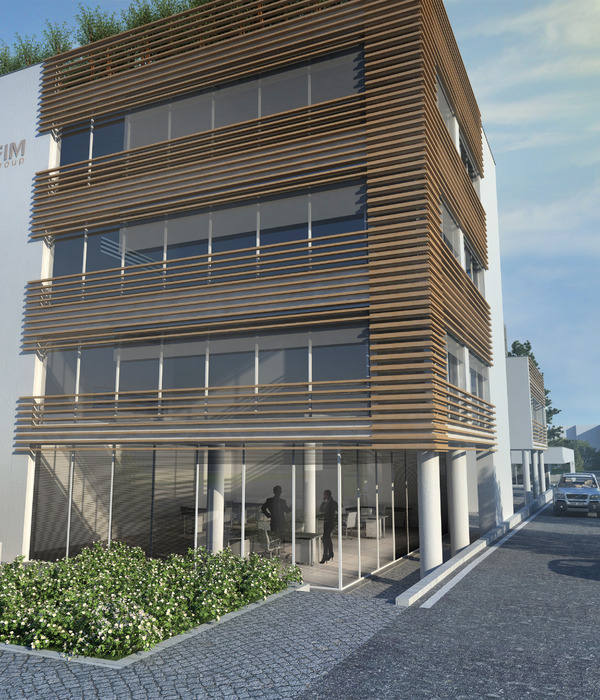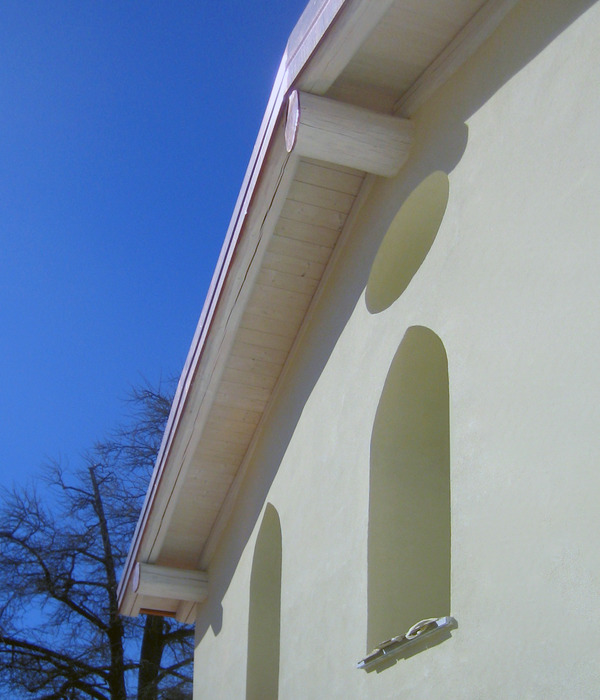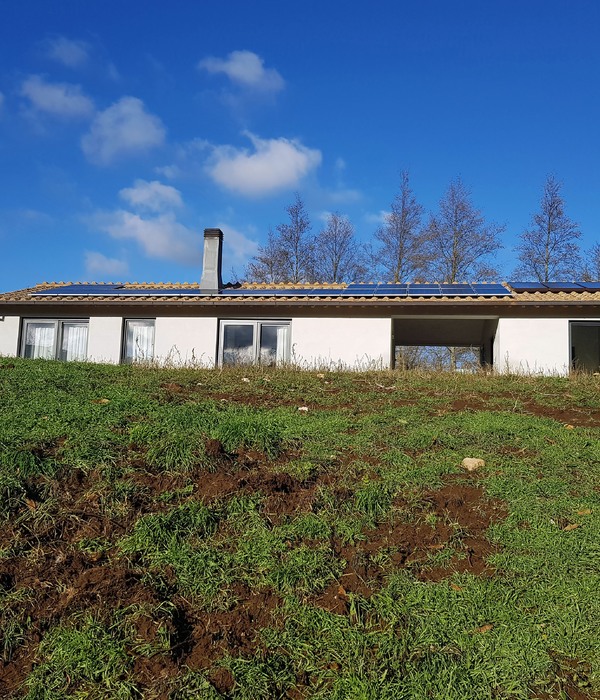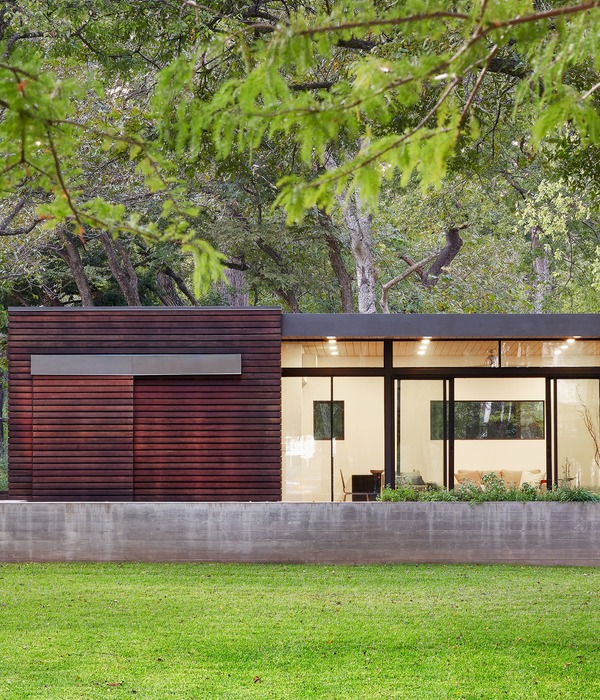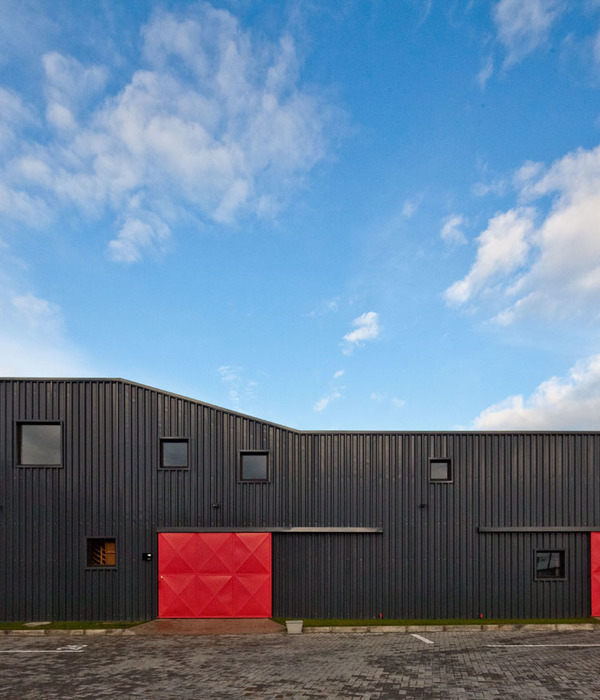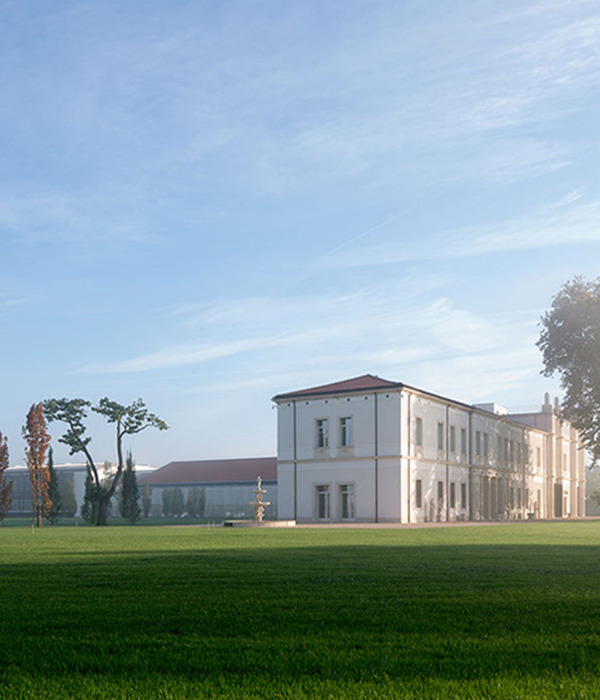伊朗 Yalda Villa | 利用 L 型空间设计保护隐私的别墅
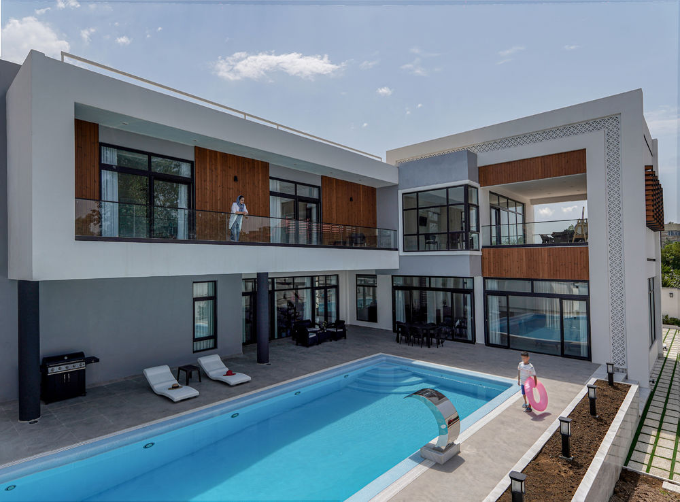

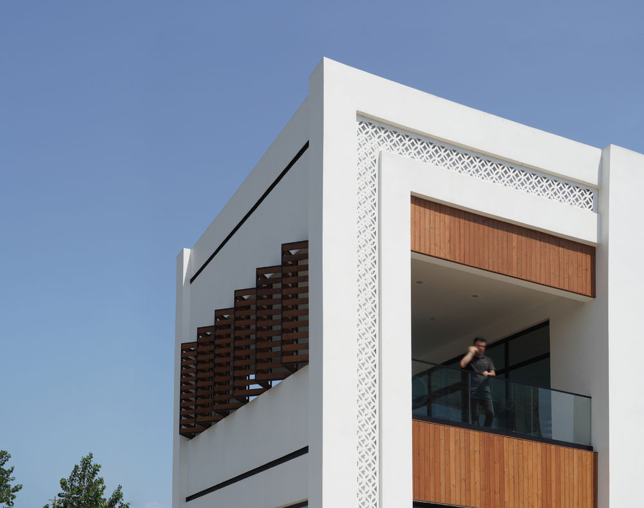
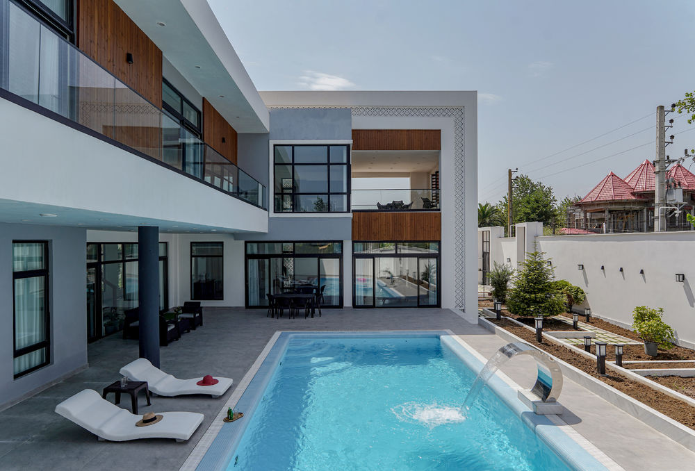


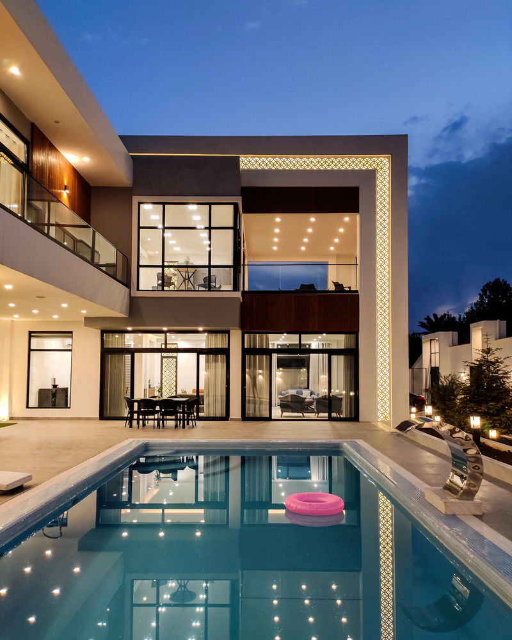
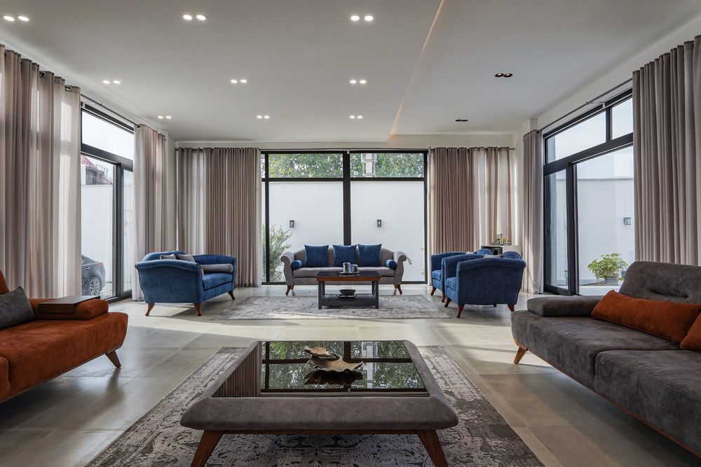
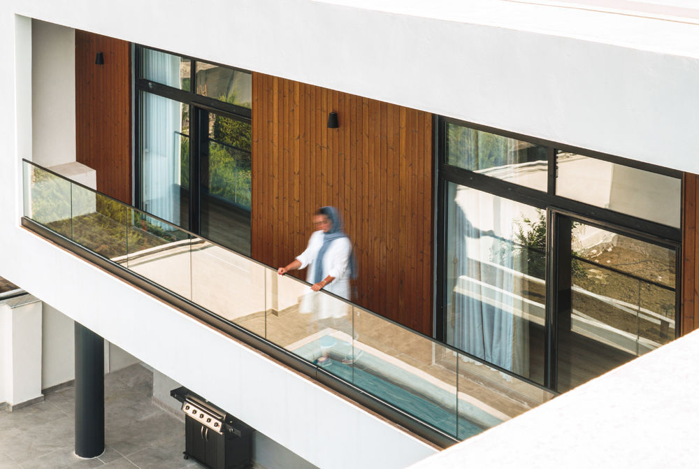
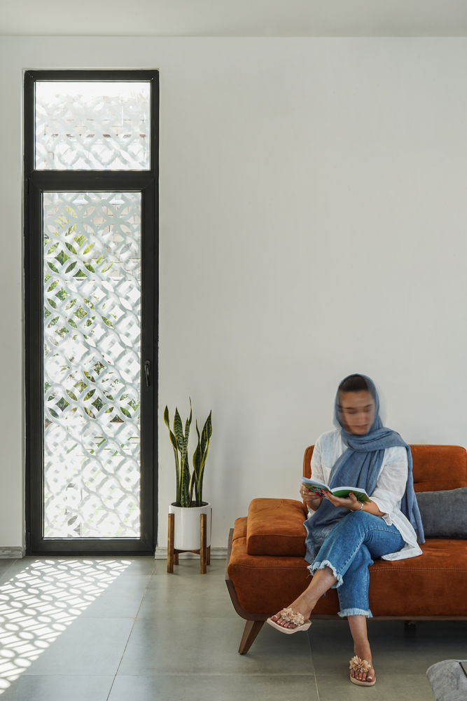



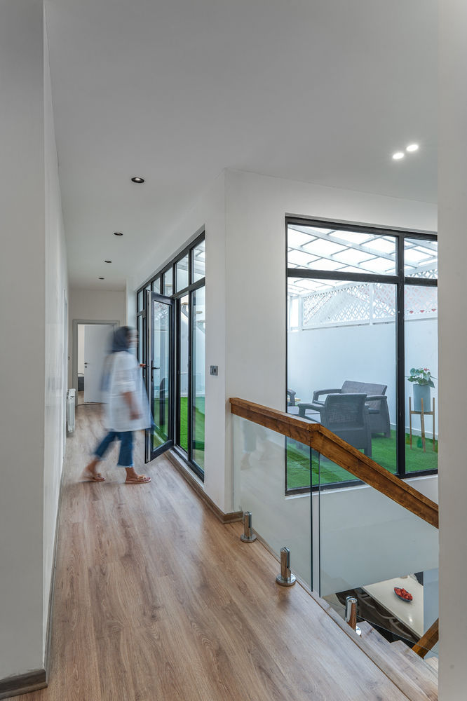

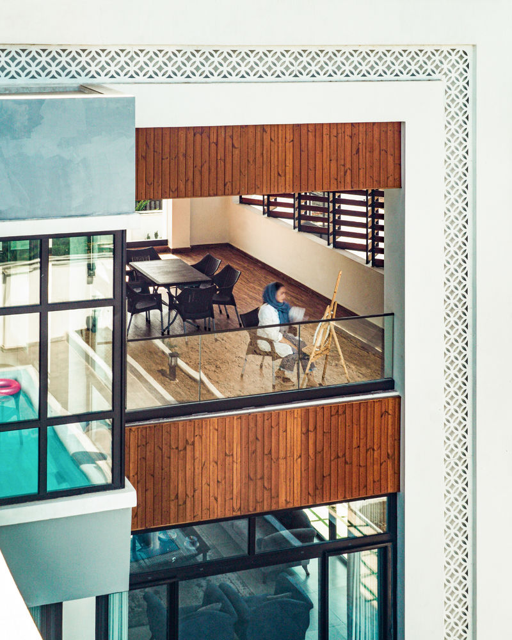

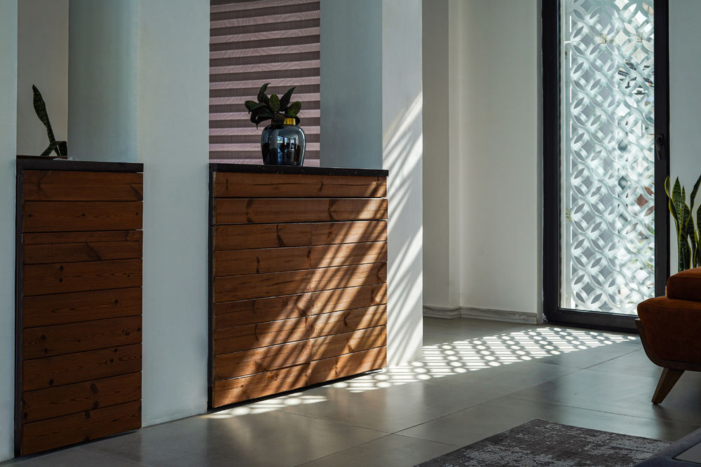
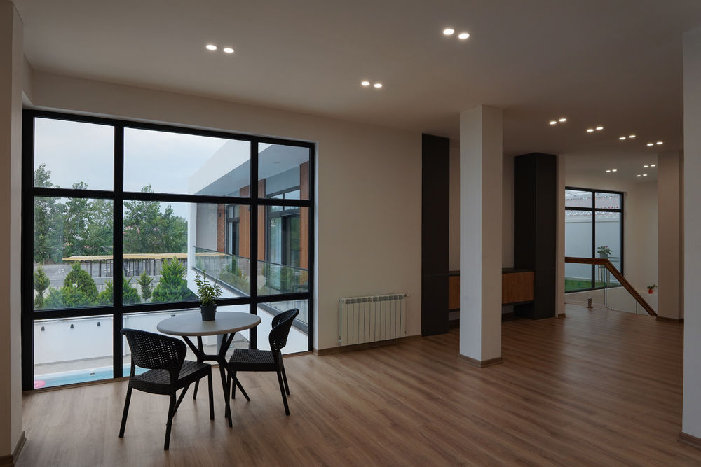





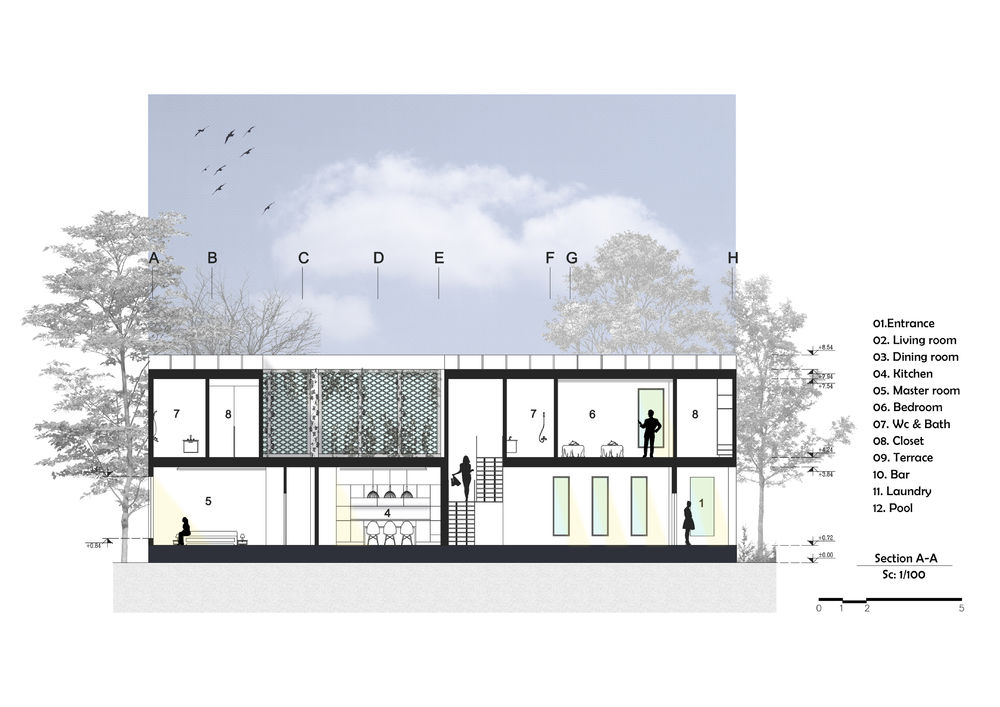

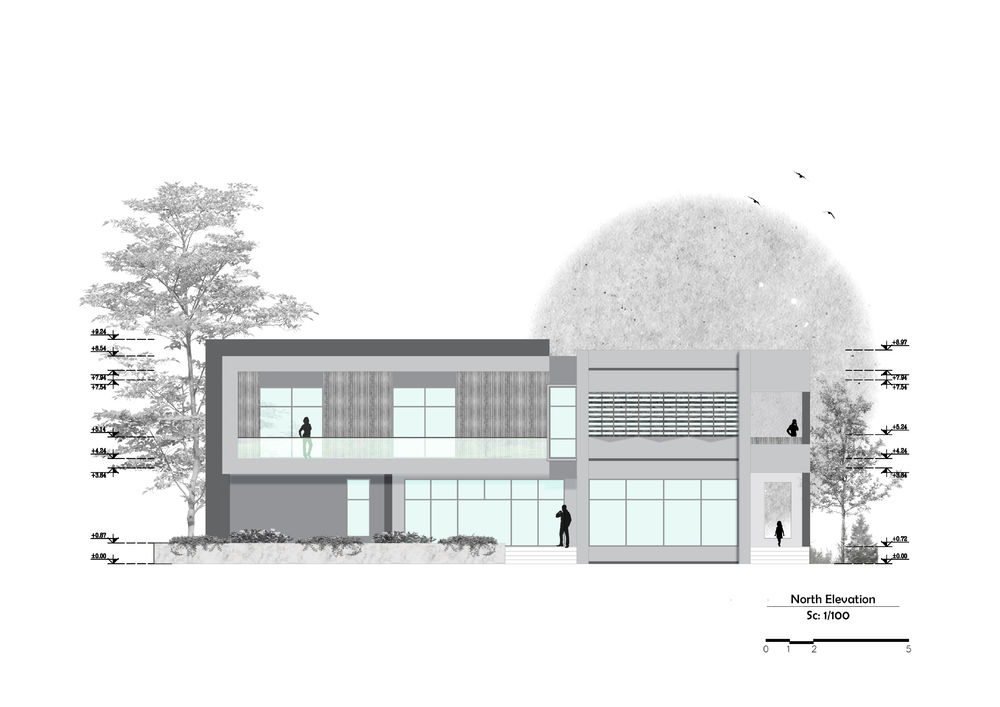

Yalda villa was built for vacations and family parties time. Our main challenge was design the dominate view of the main spaces to the pool and to protect the pool privacy from the surrounding area as much as possible. For this purpose, due to the elongation of the site plan and the benefit to make maximum use of natural light, cutting a part of a rectangular cube was the main idea which according to the obtained L-shaped form, the possibility of light and visual communication with different spaces by the axis of the pool was formed.
In the interaction of the form with the plan, the main element of the separation of public and private space was obtained due to the structure of the mass, so the private space including the kitchen, Tv room and parent’s bedroom, which should be on the ground floor in one side and living room was located on the other side and all these spaces had a visual connection to the inner countryard.
On first floor ,we tried to make this separation possible by placing the guest room and hall on one side and the main bedrooms on the other side. On this floor, light come to the depth of the building and the dynamics of the environment was possible by creating a green terrace at the back of the building with lattice outer wall and glass surfaces inwards.
Architect: Arash khalesi
Design team: Arash khalesi, Nastaran Yousefi, Hasan Khoshneshin
Client: Aziz Ullah Houshmandi
Area: 1073 m2
Total built area: 570 m2
Construction: Aziz Ullah Houshmandi
Supervision: Majid Modirpour
Mechanical: Pay Gostar Gil Company
Electrical: Pay Gostar Gil Company
Graphic: Hannaneh Varezin
Photo: Elyas Azarbakhsh


