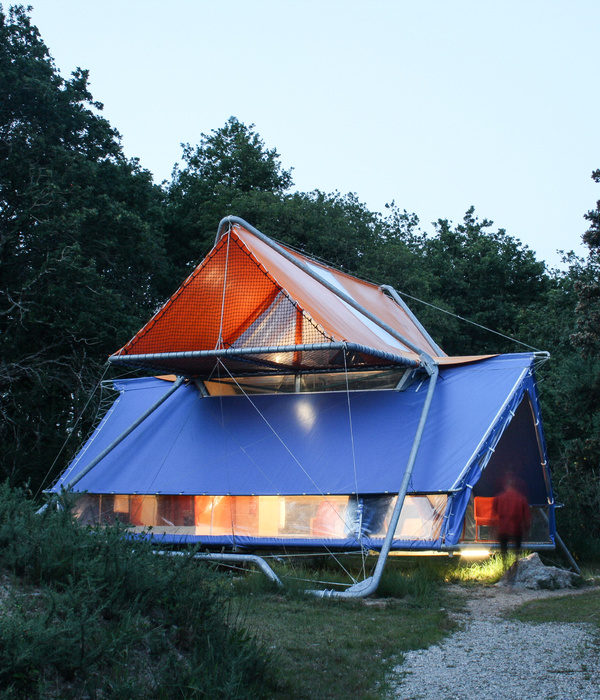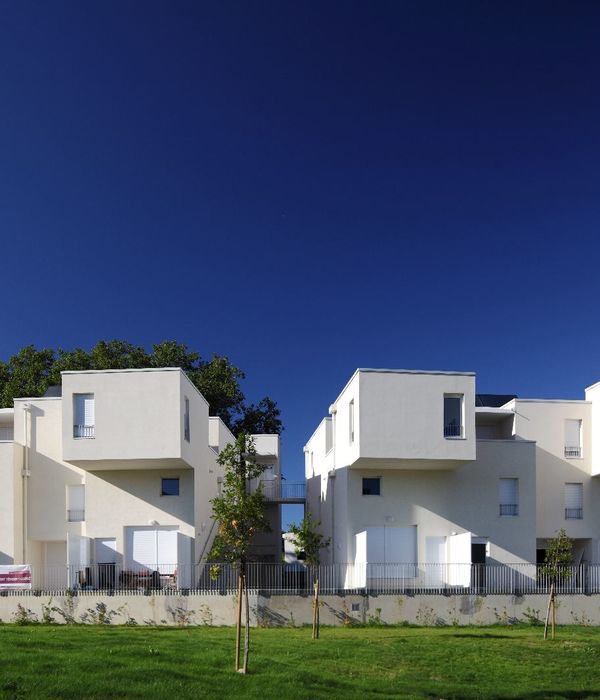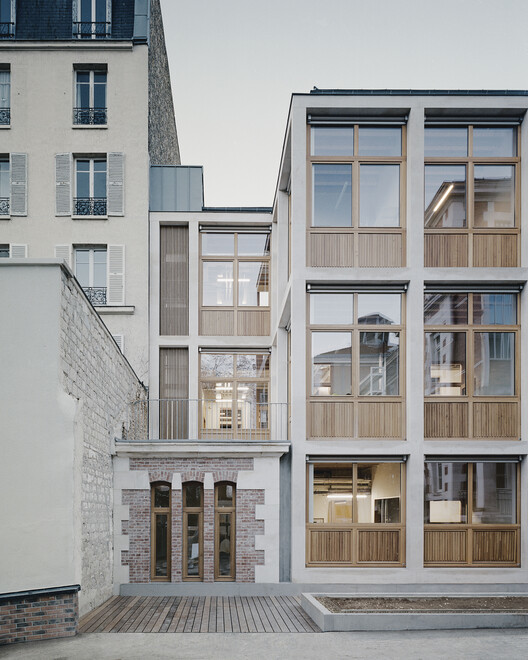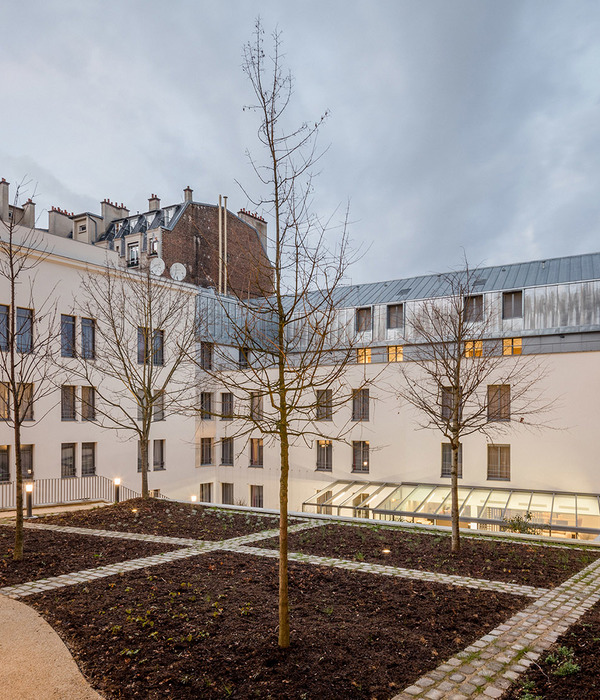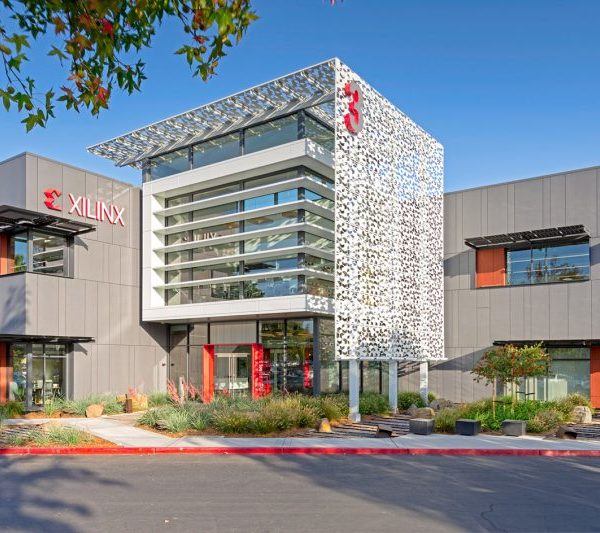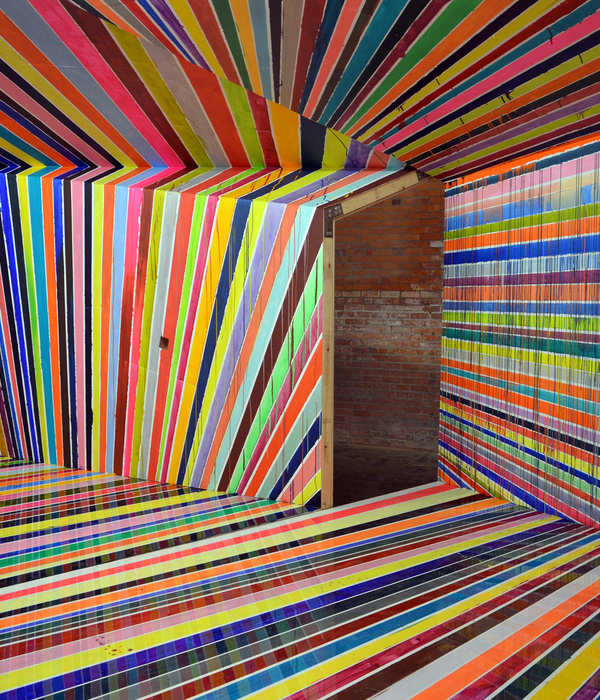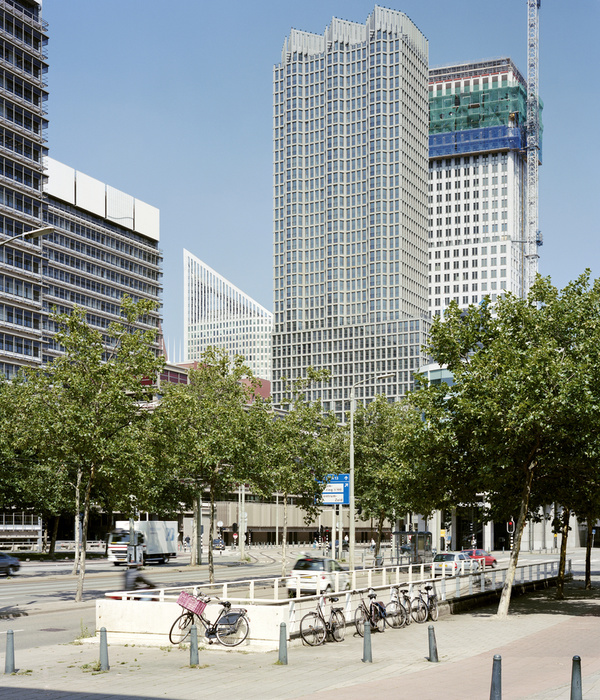We say definite “no” to standard residential architecture and propose a concept of apartcomplex able to solve many architectural and social tasks, to promote development of district economy and to form a point of attraction for its residents.
The complex is located in new developing and modern district of Moscow — Gorod-na-Reke Tushino, within walking distance from metro. Big city lifestyle combined with natural surroundings and possibility to enjoy your favorite activities, like water activities and sport, creates optimal environment for successful and active people. Even the complex name — riv.house (abbr. “river”) reflects dynamics of the surrounding.
Construction footprint is formed by the land plot lines and city-planning restrictions. We turned complexity of construction footprint into advantage allowing the complex to have common areas accessible for the district residents and more private, cozy spaces with various functions — for example, quiet park area for walking and relaxation, area with children’s playgrounds and sport grounds.
There are commercial premises on the ground floor of the building, with street entrance. In front of riv.house, on your way from metro to the residential complex, you will find an expansive plaza – a square for the residents of the district – attractive space with cafes and restaurants, fountain and park where you can spend time with your friends and enjoy pleasant vibe without going to Moscow downtown. Areas inside the complex are available for its residents only. The courtyard is pedestrian-only; the parking is underground. There is artificial landscape on the plot: together with expansive green areas, it forms especial environment where urbanism and nature are in harmony.
Volumetric and spatial concept visually divided the complex into two parts: 6-floor stylobate and single-section towers standing on the substructure. The stylobate is finished by tapestry brick with decorative brickwork. It forms human-scaled development and creates cozy spaces. Severe tower shapes finished by composite facing panels reflect surroundings and melt into the sky. To create best view characteristics and lighting and to add additional architectural expression to the complex, we turned and shifted the towers relatively to the stylobate. Apartments can boast view to the river and park and to the intentionally created scenery spots — courtyard and plaza.
Stylobate roof landscaping plays important role in the project. We create new common areas: “roofs — city gardens”. Long stylobate facade front line is “dissected” by arcs throughout the height allowing to avoid monotony and to create additional walking route connecting courtyard and street area.
Year 2018
Status Competition works
Type Apartments
{{item.text_origin}}

