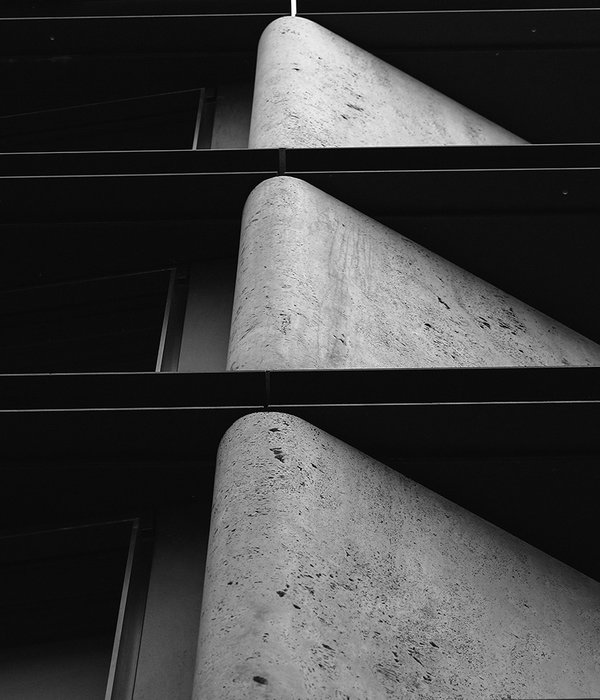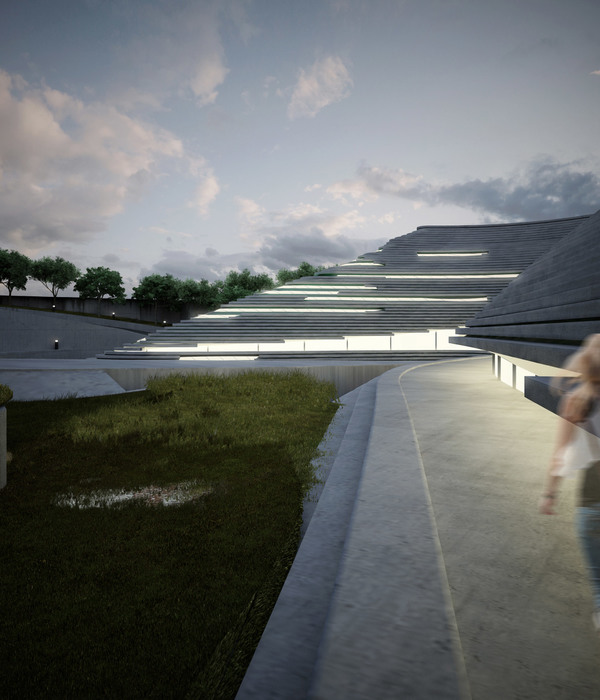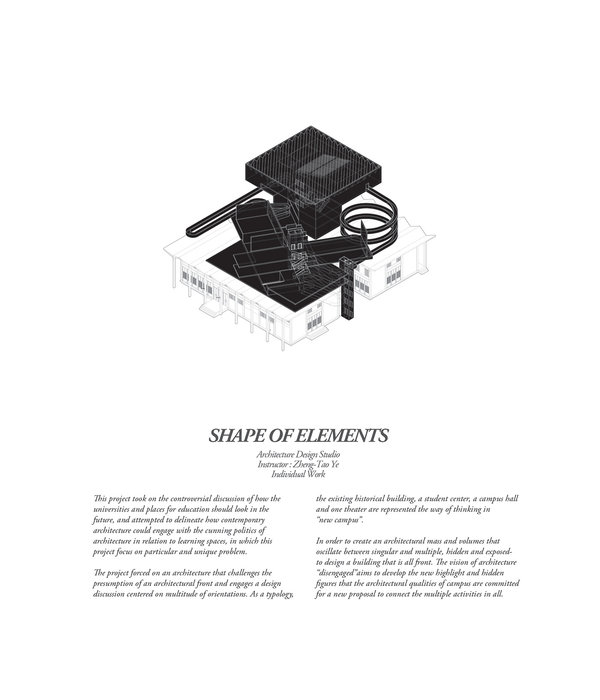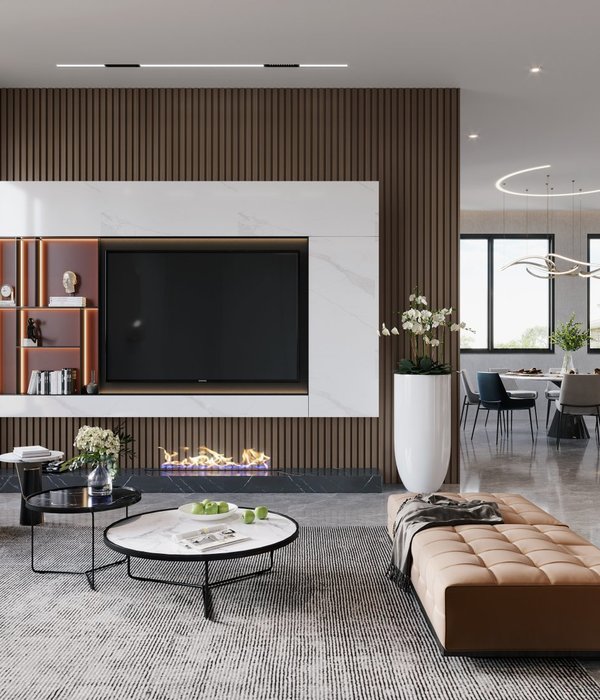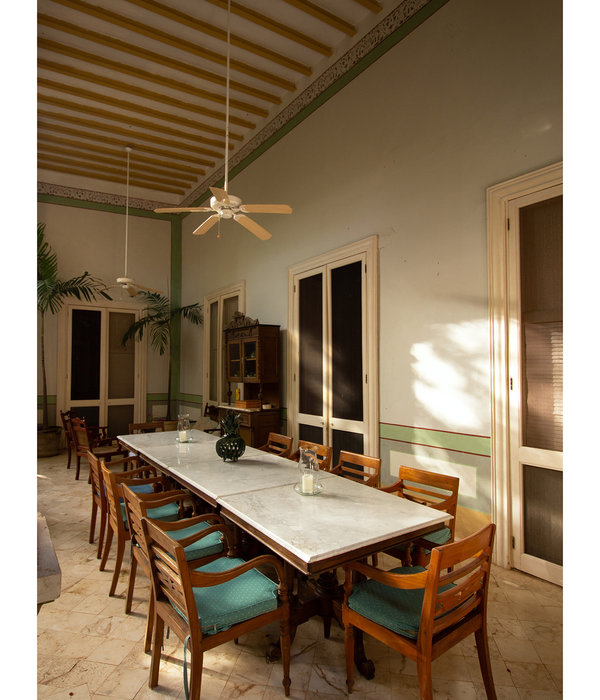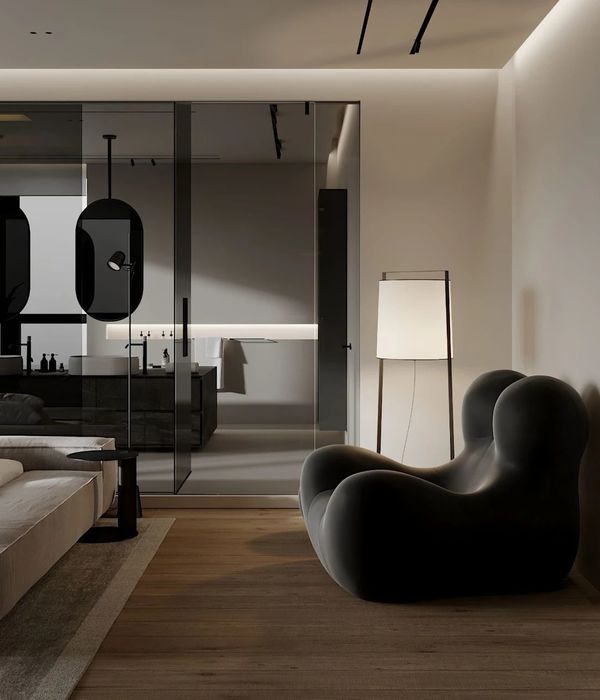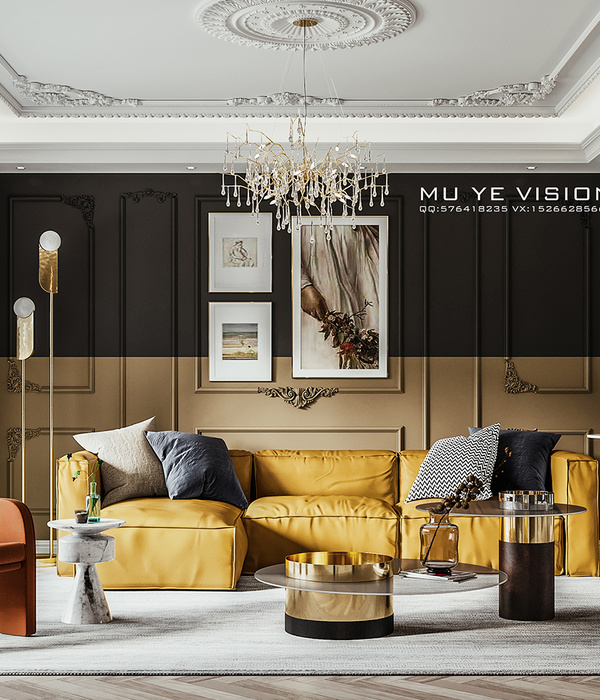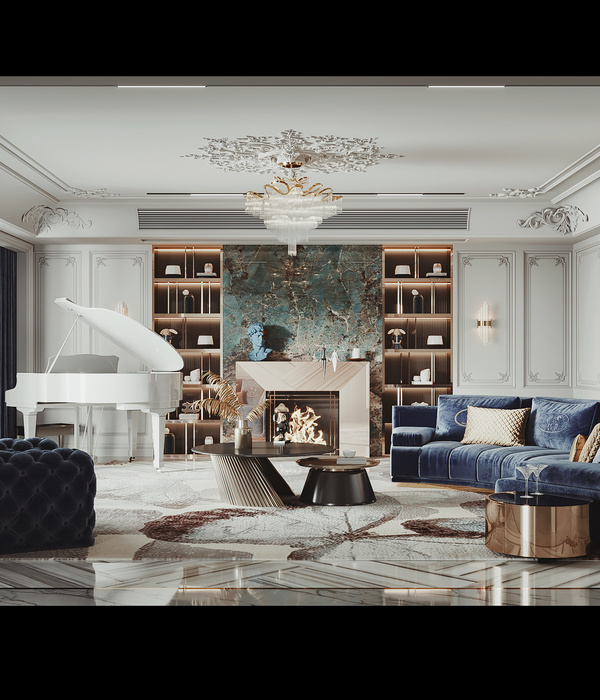The House on the Lake, while very aware of the rapid and multifaceted changes in contemporary life, argues for an architecture where fire is once again at the very center of our most intimate living environment. The Lake House is then at its most fundamental, a place that connects people spatially and socially through the craft of preparing and cooking food in the ritual of communal eating.
Situated in the flat Frisian landscape the house at first appears as a pair of interconnected cabins. While substantial in program, the house sits modestly in the landscape. The low and fragmented volumes that compose the house allows nature to envelope the site and as time passes, slowly stitches it into its surrounding environment. As a whole, the House offers multiple generations of family, friends and guests spaces of rest and relaxation, while at the same time suggests a place of refuge and individual contemplation.
With the house divided into two parts and each individual volume turned away from each other, rich relationships arise between the interior rooms and the land beyond. Visual connections with the lake, a village, a far off windmill and a church tower create focal points to navigate the surrounding farmscape. Numerous spaces inside and out are created offering places of shade and shelter from the wind and rain.
The two volumes permit several groups of visitors to stay 'apart, but together' with the cooking facilities forming a link between each space. A long and low block dominates the space with a fire at each end. Framing a wide panoramic view over the lake, this fiery kitchen block literally connects the two volumes and forms the heart and hearth of the house. Again, the hearth is not just the practical and functional centre of the house, but it’s cultic and social centre.
{{item.text_origin}}


