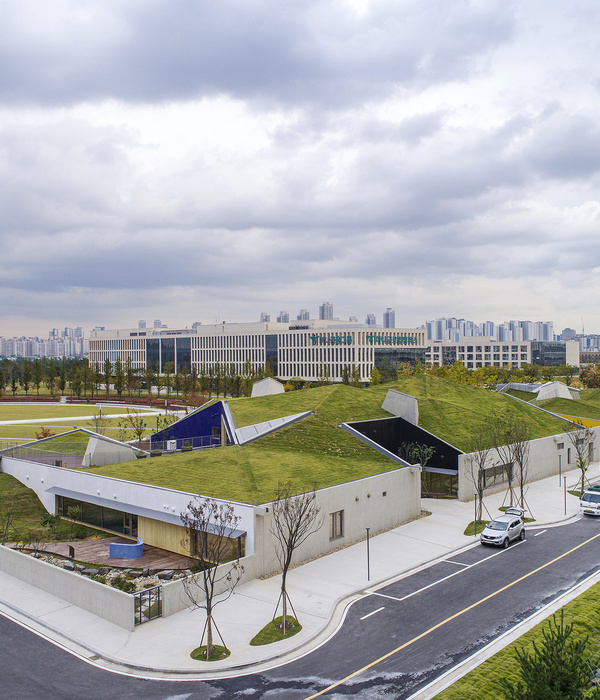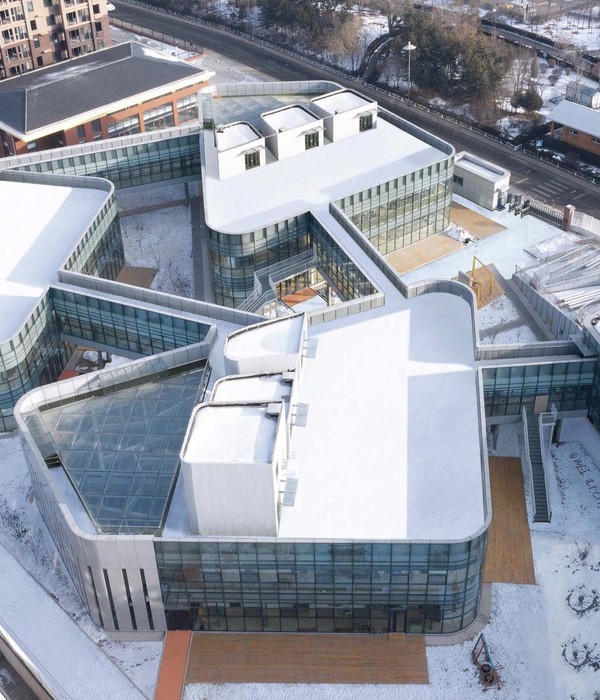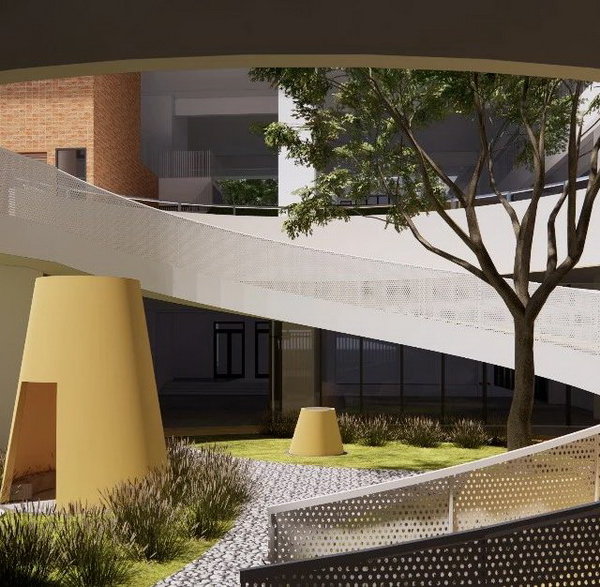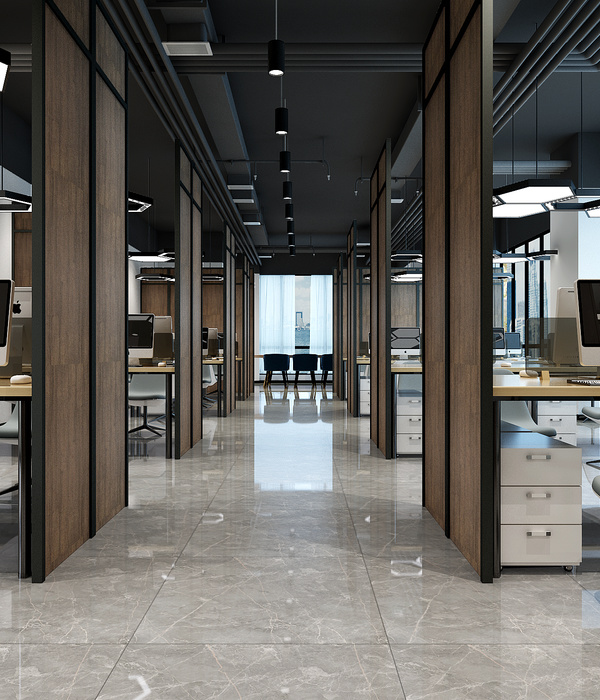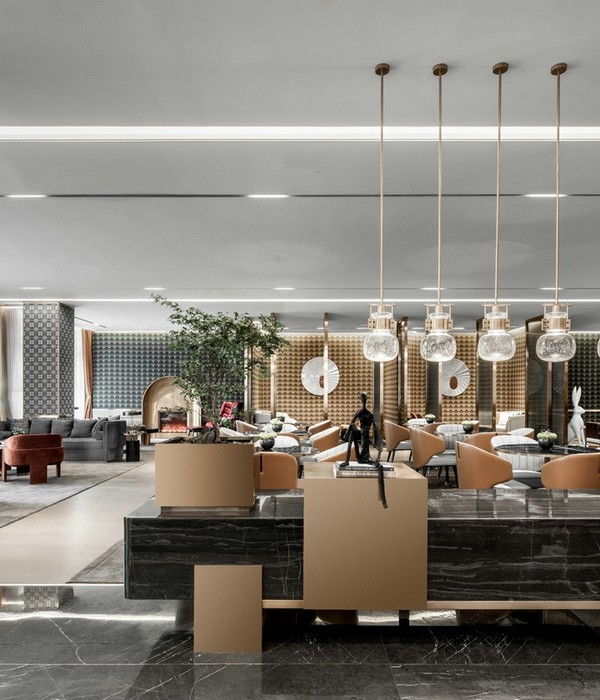© Sergio Gómez
(Sergio Gómez)
架构师提供的文本描述。该项目位于San Pedro de Urabá,这是一个小城镇,属于安蒂奥基亚西北部的一个地区,距首都麦德林市425公里。该镇因紫罗兰冲突而伤痕累累,最初与非法开采其自然资源有关,后来又与制造非法武装团体有关,引发了一波暴力浪潮,造成数千名受害者。
Text description provided by the architects. This project is located in San Pedro de Urabá, a small town that belongs to a region in the northwest side of Antioquia and is 425 km from the city of Medellín, the capital. This town has been scarred due to violets conflicts, at first, related to the illegal extraction of their natural resources, and then related to the creation of illegal armed groups unleashed a wave of violence, leaving thousands of victims.
© Sergio Gómez
(Sergio Gómez)
该项目是安蒂奥基亚政府雄心勃勃的计划的一部分,该计划力求在安蒂奥基亚的不同市镇设计和建造80个教育公园,为这样一个脆弱社区提供适当的教育基础设施。
The project it is part of an Ambitious plan of the Antioquia Government, which seeks to design and build a group of eighty Educational Parks in different municipalities of Antioquia, which would provide a proper educational infrastructure to such a vulnerable community.
© Sergio Gómez
(Sergio Gómez)
© Sergio Gómez
(Sergio Gómez)
这个名字是由人民选择的,它代表了社会的需要,标志着他们社区的历史。这座建筑寻求将虚无和阴影转化为接触和讨论的空间,这些空间不需要特定的建筑方案来促进不同的活动,并允许人们利用空间作为自己的方式。
The name was chosen by the people and it represents the social needs that mark the history of their community. The building seeks VOID and SHADOW to be converted into spaces of encounter and discussion, spaces that don´t need a specific architectural program to promote different activities and allow the people to take advantage of the space as their own way.
© Sergio Gómez
(Sergio Gómez)
首先,该项目的空间结构由两个要素组成,即庭院作为一个空间,作为连接整个熏陶和参照自然的中心区域,阈值作为一个带阴影和入口的空间。这两个要素都与该地区的传统建筑有关。
At first, the spatial structure of the project is organized with two elements, the PATIO as an empty space, which works as a central area that connect the entire edification and makes reference to the nature, and the THRESHOLD, as a space with shadows and entrance. Both elements related to the traditional architecture of the region.
该项目位于一个支离破碎和不连续的城市形态,这是一个典型的周边特征,在那里的自然和建筑是混合的,显示的景观是由文化条件构成的。(鼓掌)
The project is located in a fragmented and discontinuous urban morphology, a typical characteristic of the periphery, where the nature and the constructions are blended, showing the landscape that is constituted by cultural conditions.
© Sergio Gómez
(Sergio Gómez)
建筑的公共性使得它与街道的关系成为一个重要的话题。教育公园力求与周围的公共空间融为一体,使自己成为公共空间的延伸,不仅对学术问题,而且对社会和文化都有贡献。
The public character of the building makes its relationship with the street an important topic. The Educational Park seeks to integrate itself with the surrounding public space; making itself an extension of the same, a place that contributes, not only to the academic issues, but also social and cultural.
© Sergio Gómez
(Sergio Gómez)
Architects Jaime Cabal Mejía, Jorge Buitrago Gutiérrez
Location San Pedro de Urabá, Antioquia, Colombia
Category Educational Architecture
Area 775.0 m2
Project Year 2016
Photographs Sergio Gómez
Manufacturers Loading...
{{item.text_origin}}

