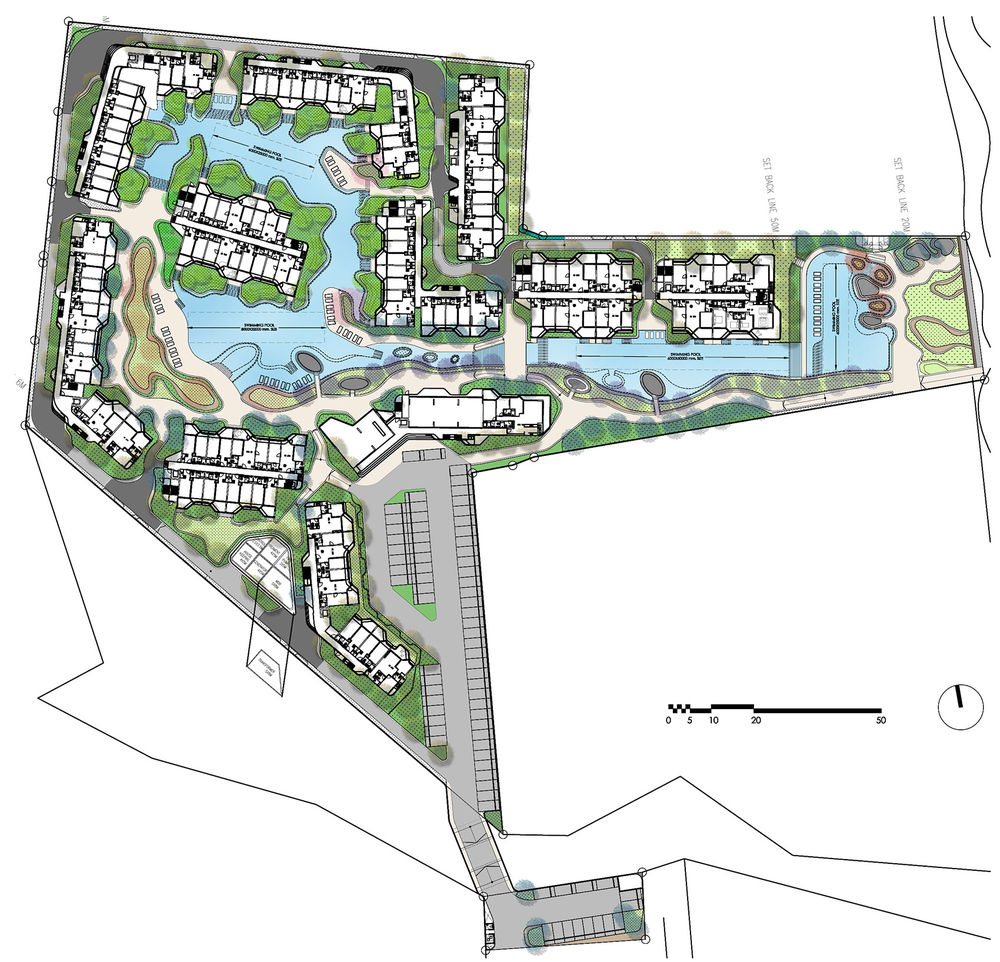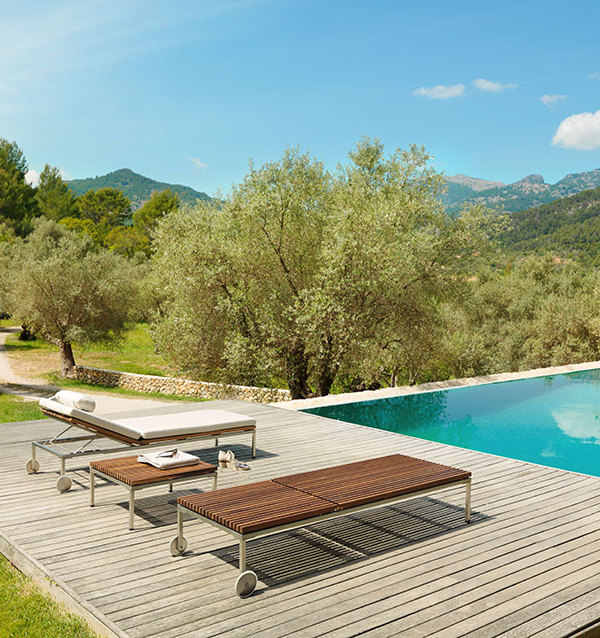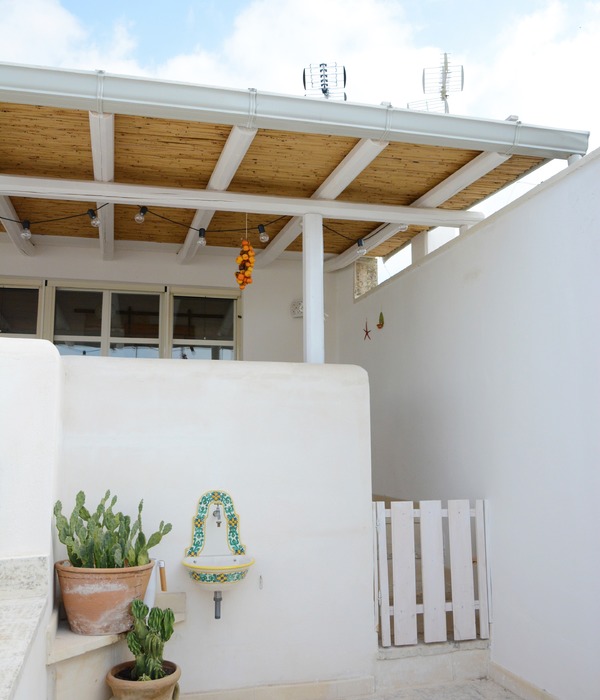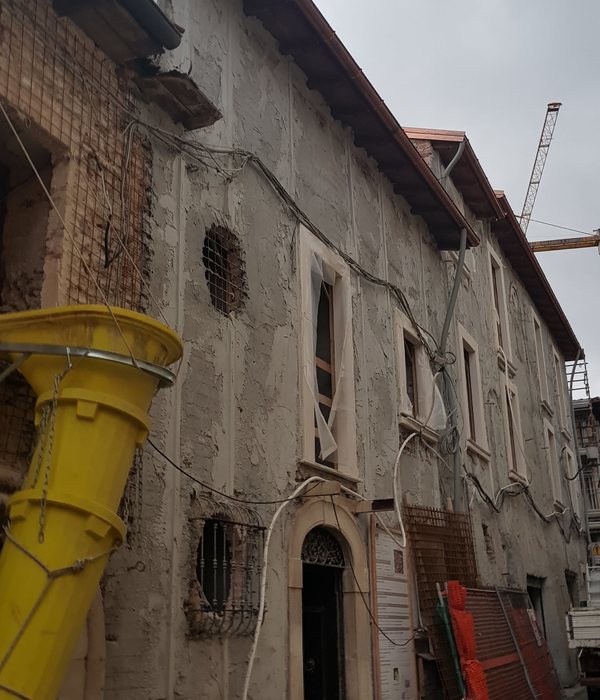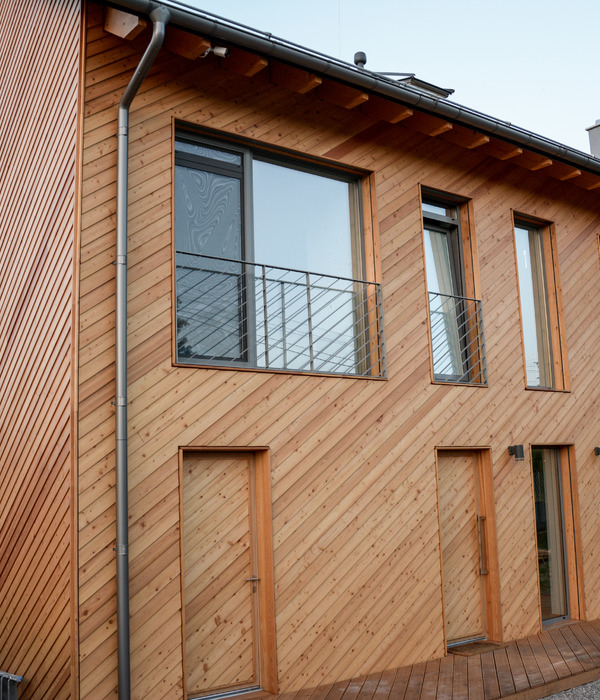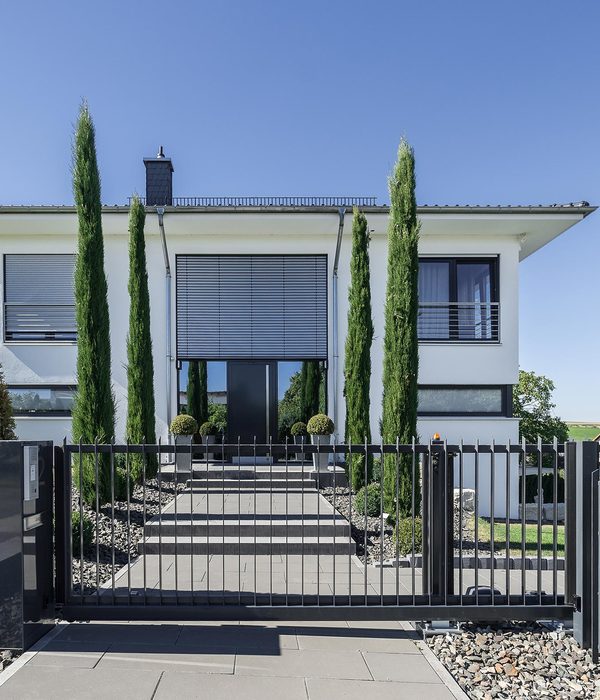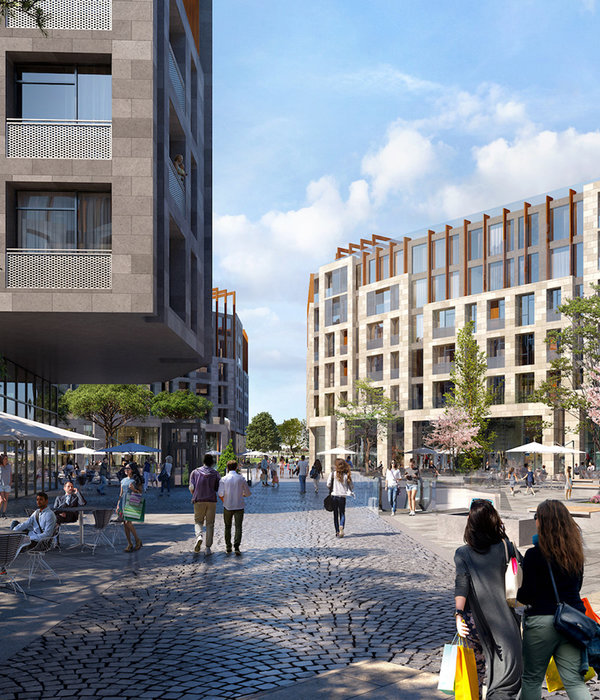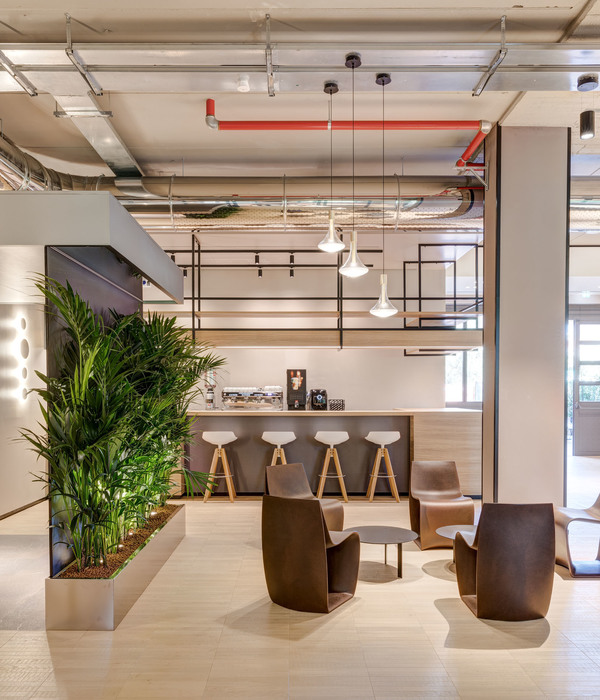Baan San Ngam 共管公寓 | 将自然融入建筑,创造美好生活
- 项目名称:Baan San Ngam 共管公寓
- 项目位置:泰国差安的海边
- 建筑事务所:Creative Crews Ltd.
- 摄影:Pirak Anurakyawachon,W WORKSPACE,Sansiri
- 业主:Sansiri PLC
Baan San Ngam共管公寓位于泰国差安的海边,四周是低层住宅建筑。 公寓共 11 栋,其中 10 座为 4 层楼,1 座为 7 层塔楼,大楼内共用公用设施。 有一个大型的连续水景和景观,将海景从海滩前面连接到项目入口。 设计概念来自现场环境,及其海景之美。 将这种自然之美融入独特的建筑成为我们的灵感。
▼项目概览,overall of the project ©Pirak Anurakyawachon
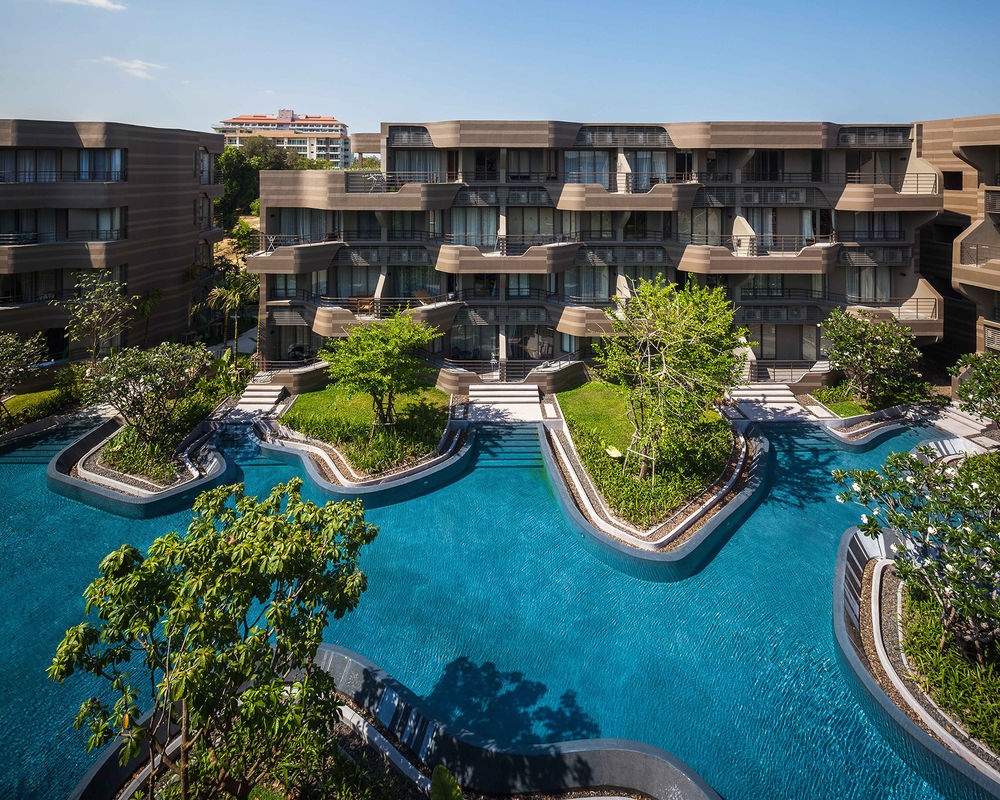
▼连续水景将海景从海滩前面连接到项目入口, the large continuous water feature connects seascape from beach front to project entrance ©W WORKSPACE
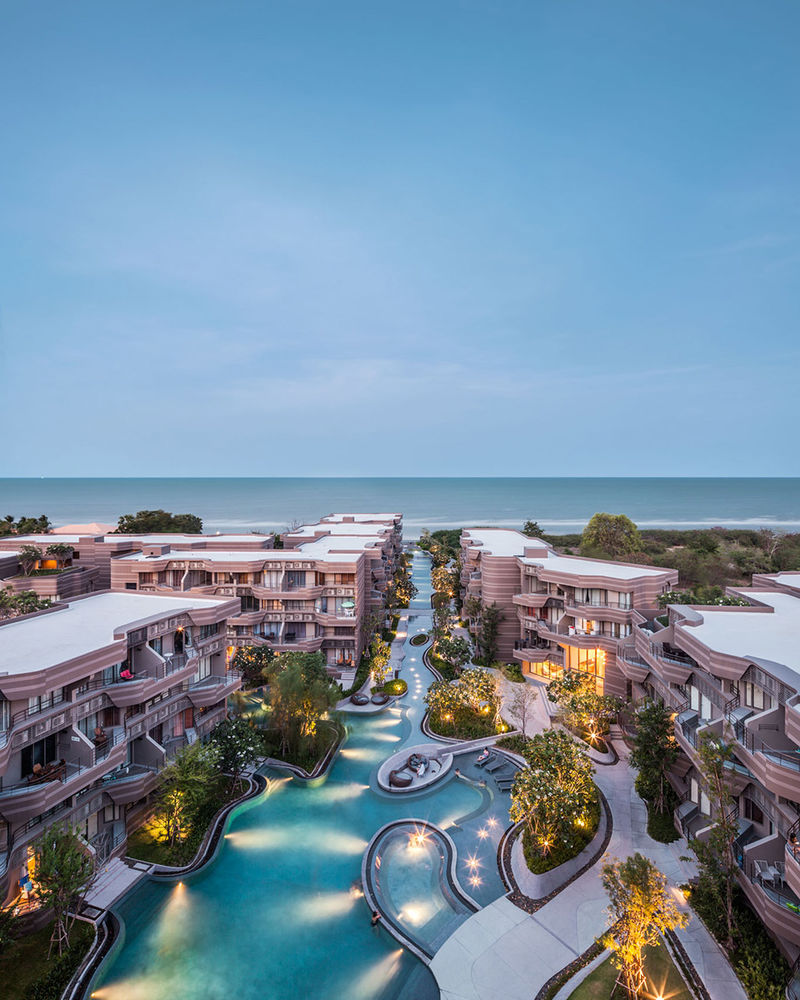
▼项目鸟瞰,aerial view of the project ©W WORKSPACE
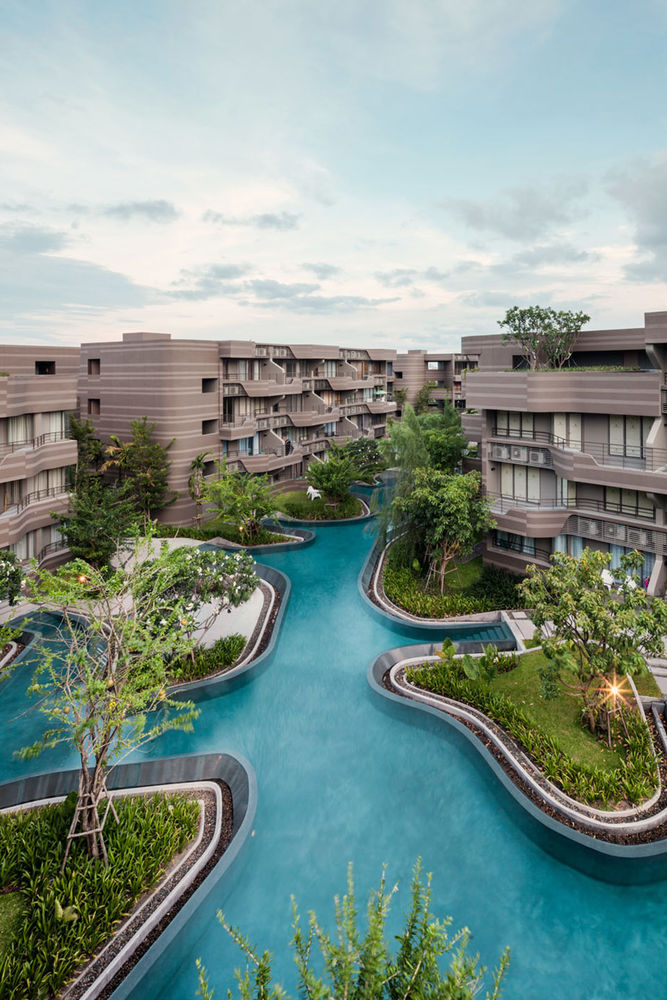
Baan San Ngam condominiums are located in the seaside of Cha-am which surrounded by low-rise residential buildings. These condominiums consist of 11 buildings, 4 stories 10 towers and 7 stories 1 tower with shared common facilities inside the building. There are a large continuous water feature and landscape that connects seascape from beach front to project entrance. The design concept came from site surroundings with the beauty of its seascape. It has become our inspiration to make this natural beauty concrete as a unique architecture.
▼多层住宅公寓与连续水景和景观,Multi-storey residential apartments with continuous water features and views ©Sansiri
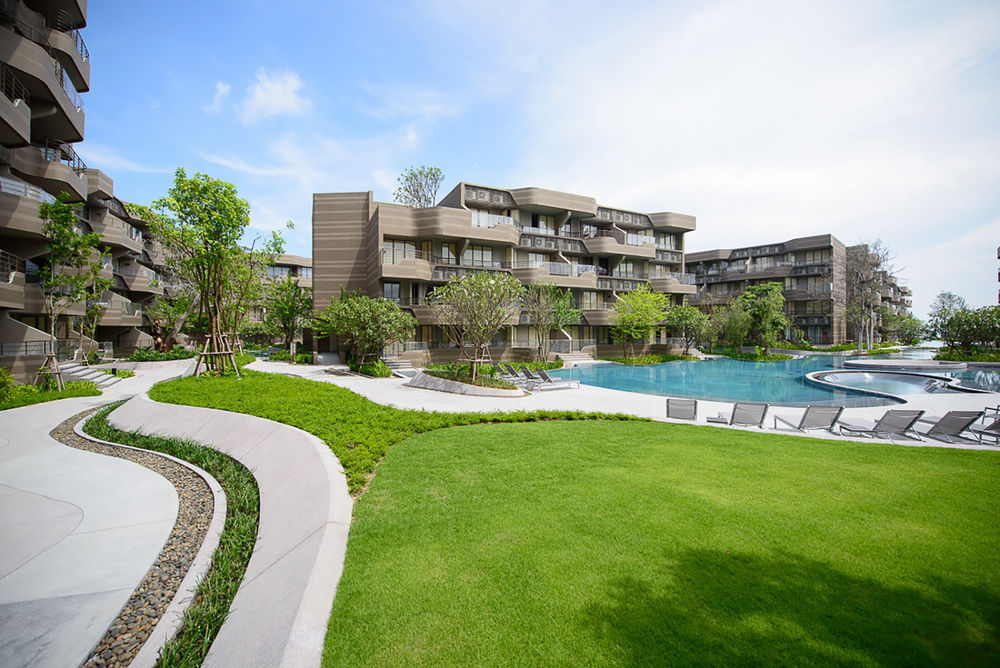
布局中每个房型都面向海景或水景及景观,以提升生活品质。 起居区通过推拉门连接到卧室,每个用户都可以灵活地调整其可用性。 底层单位可以直接从自己的单位进入水景和景观。 建筑布局来自场地形态和现有树木的位置,并针对视线进行设置。 每栋建筑的形状不同,取决于其位置以及与周围环境的互动,有些在阳台和屋顶上增添了花园,有些则拥有自然采光的内部庭院,创造出在一天中的不同时间的美丽。
▼布局中每个房型都面向海景或水景及景观,Every unit faces the seascape or the water feature and landscape ©W WORKSPACE
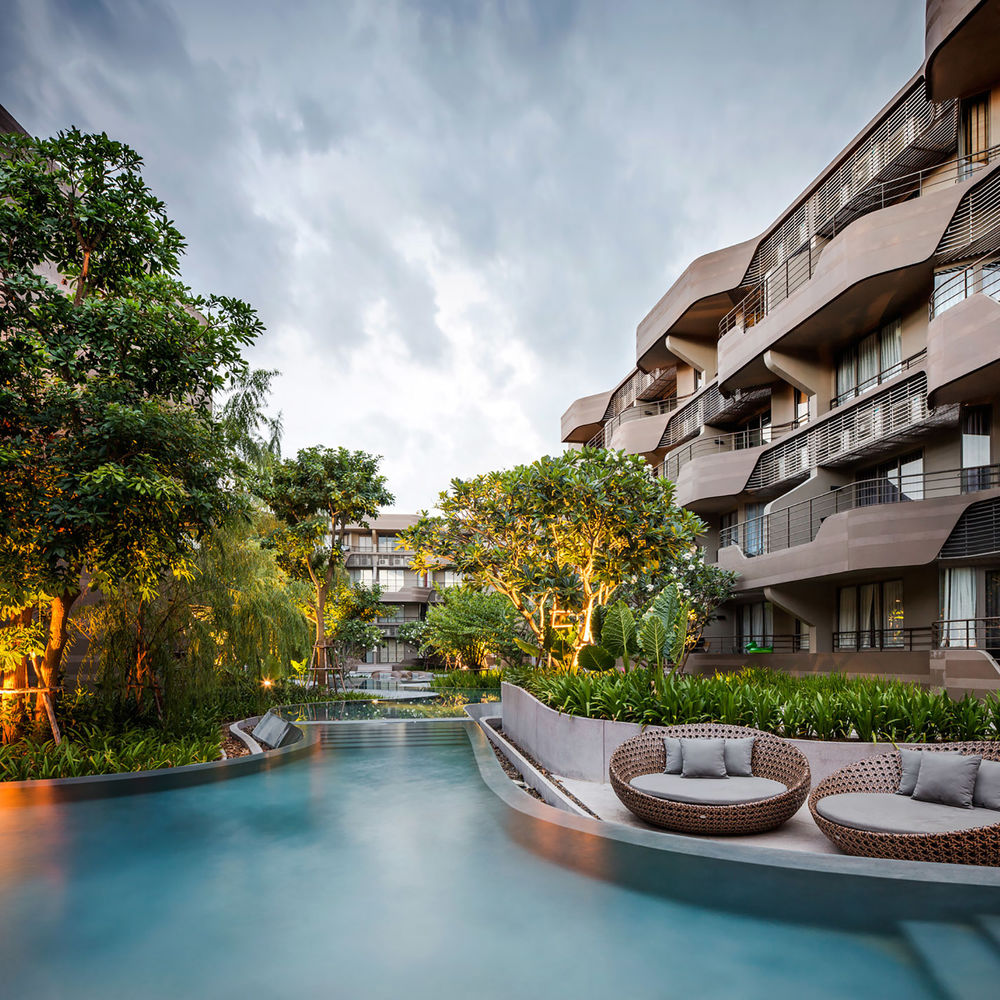
▼底层公寓住户可以直接进入水景和景观, Ground-floor apartment residents have direct access to the pool and gardens ©Sansiri / Pirak Anurakyawachon
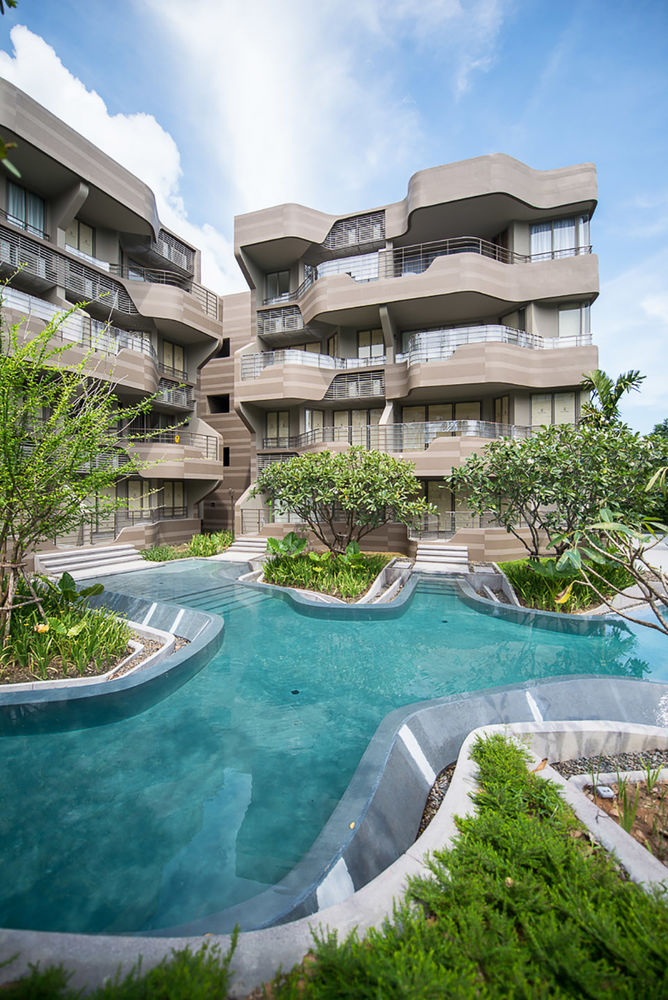
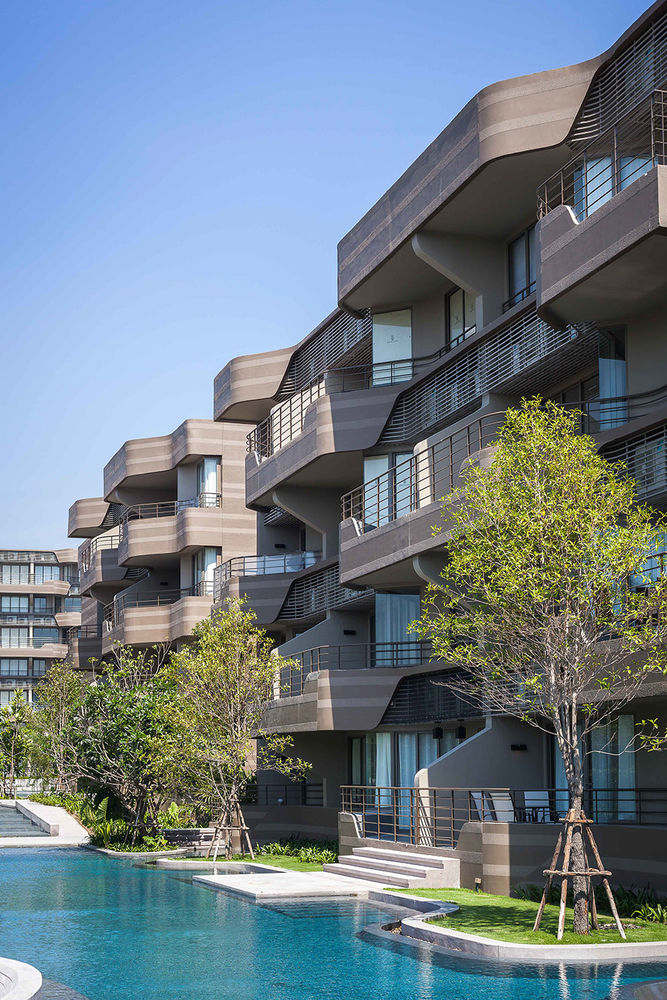
▼由水面看建筑,viewing the buildings from the water ©Pirak Anurakyawachon
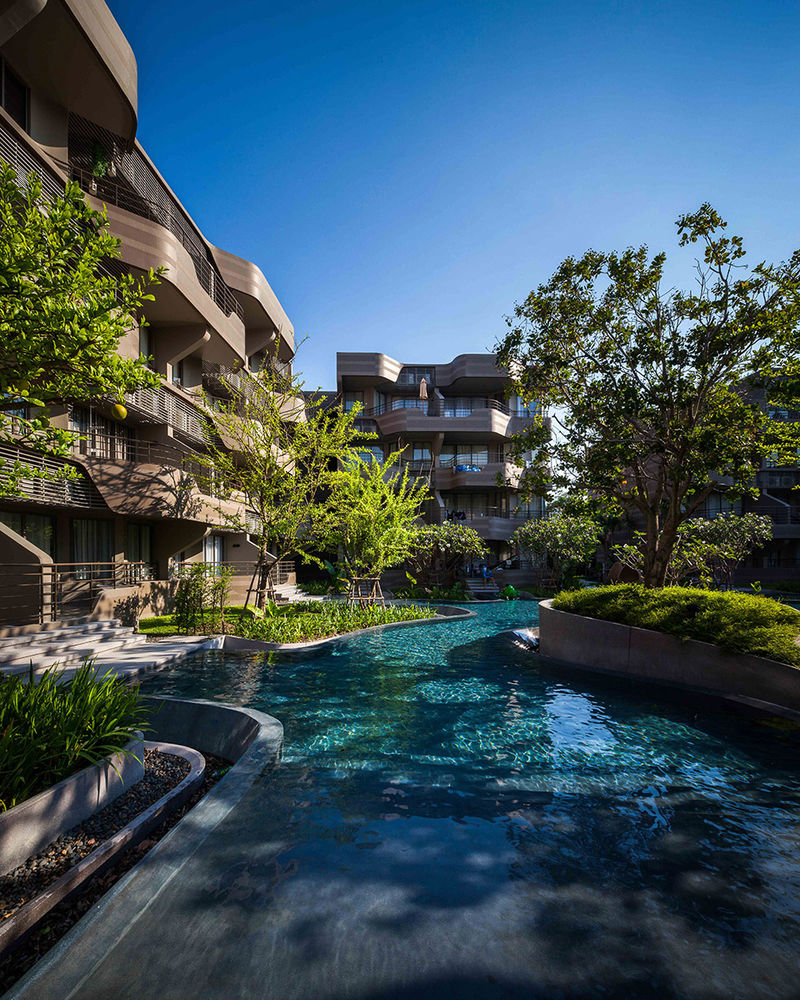
Every unit faces the seascape or the water feature and landscape to create the living quality. The living area connects to the bedroom with sliding door, it can be flexibly adapted the usability by each user. The ground floor unit can directly enter the water feature and the landscape from its own unit. Layout of Architecture comes from the condition of the site morphology and existing tree and were set regarding to the visual perception. Each building has different shape depends on its location and how it interact with surroundings, some were added the garden at the balcony and rooftop, some have the internal court with natural light, creating the beauty which gradate at various times of day.
▼泳池,the pool ©W WORKSPACE
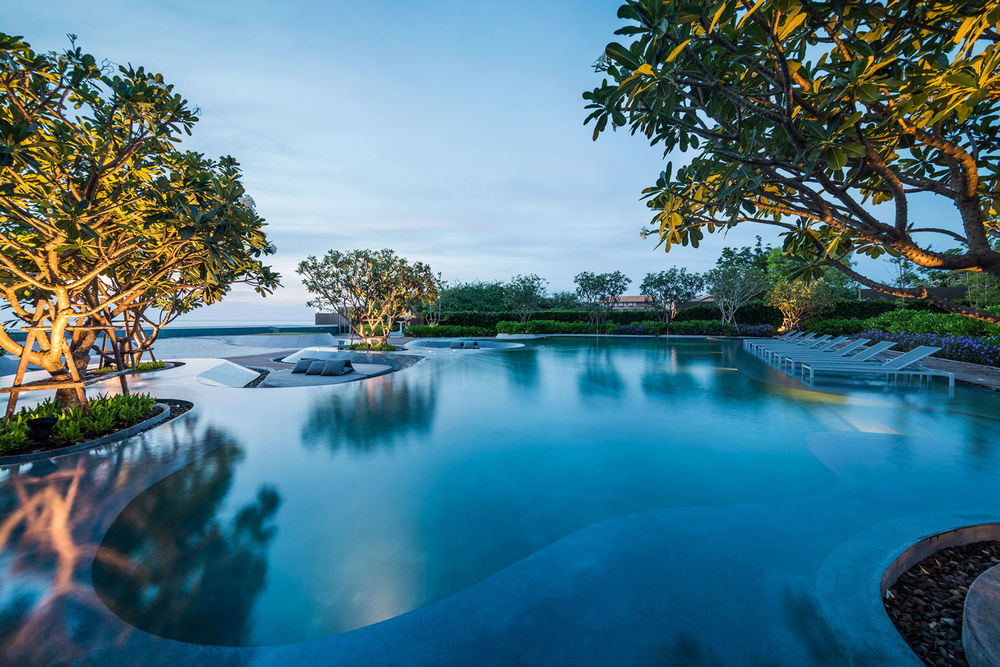
建筑和室内表现的灵感来自自然艺术,地层的自然图案,颜色,形状和纹理,和被水和时间冲刷的岩石。 这些自然和时间创造的地质杰作,也反映在建筑立面和景观布局设计中。 当我们创造建筑元素时,建筑形式的细节与建筑功能呼应,凸出的飘窗作为房间内部的座位一直延伸到阳台上成为室外长凳。 悬挑的阳台也受到岩石粗糙表面的启发。
▼凸出的飘窗作为房间内部的座位一直延伸到阳台上, the bay window become a seating inside the unit continue to the seating bench outside at the balcony ©Pirak Anurakyawachon
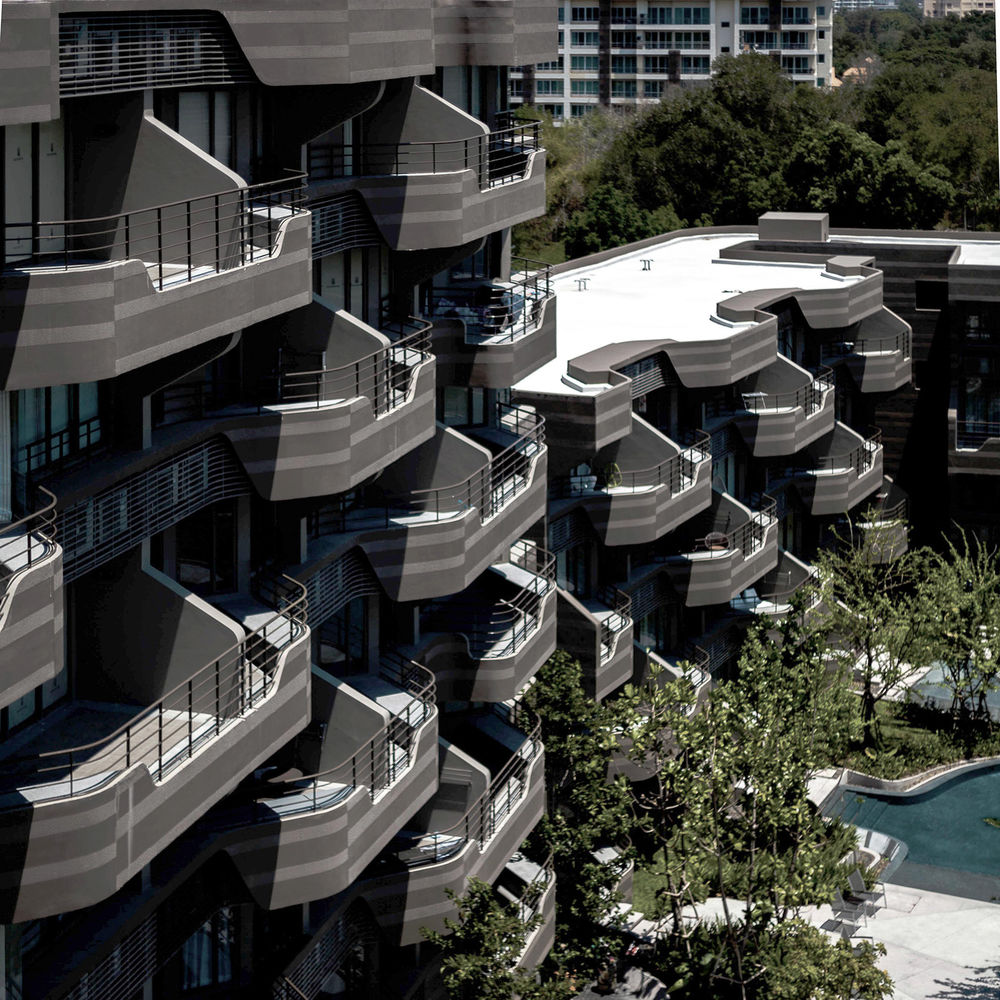
The architecture and interior expression is inspired from the art of nature, the natural patterns, colors, shapes and textures in rock strata which washed down by water and time. These are the natural geological masterpiece of art created by nature and time which reflects in architectural faç ade and landscape layout design as well. The detail of building form follows the connection of the building functions as we designed architectural elements, bay window which is lifting up and become a seating inside the unit continue to the seating bench outside at the balcony. This cantilever balcony was also inspired by the rough surface of rock.
▼自然采光的内部庭院,the internal court with natural light ©Pirak Anurakyawachon
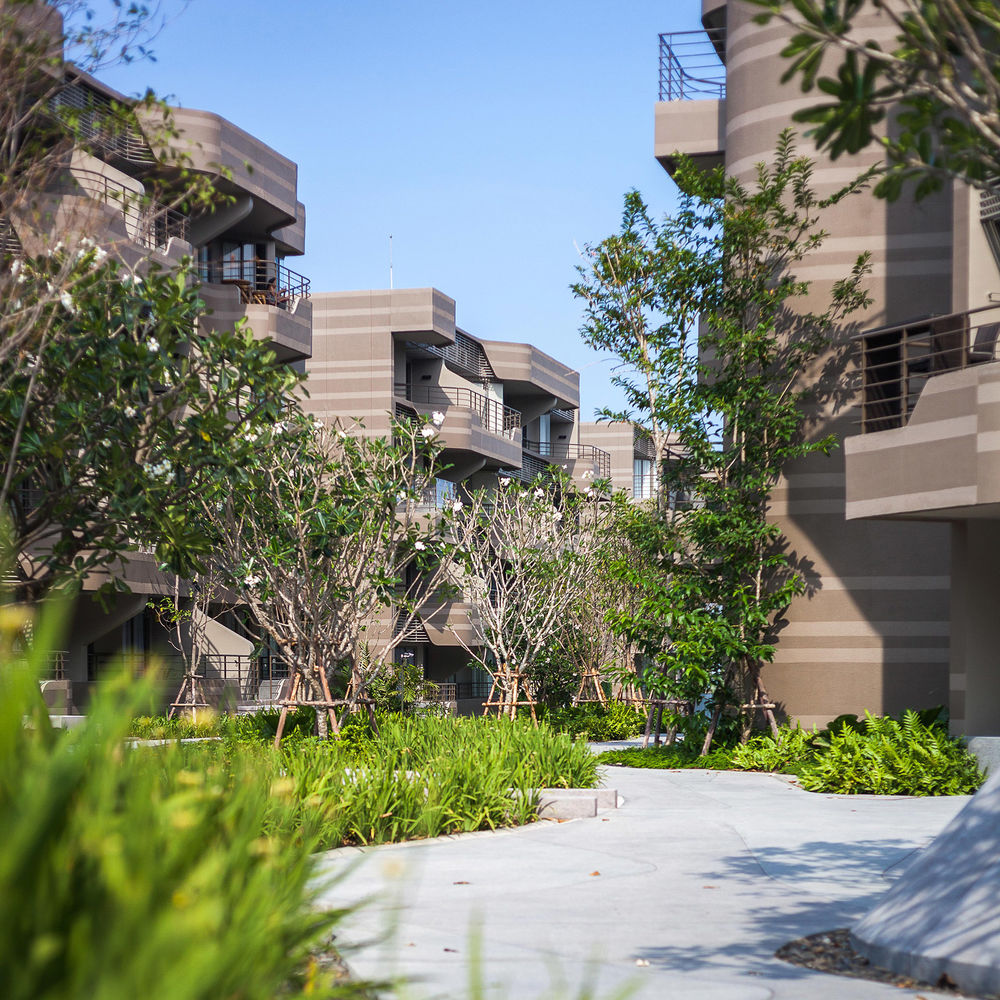
▼曲线的建筑外观如同被水和时间冲刷的岩石, The curving exterior of the building is like rock washed away by water and time ©W WORKSPACE
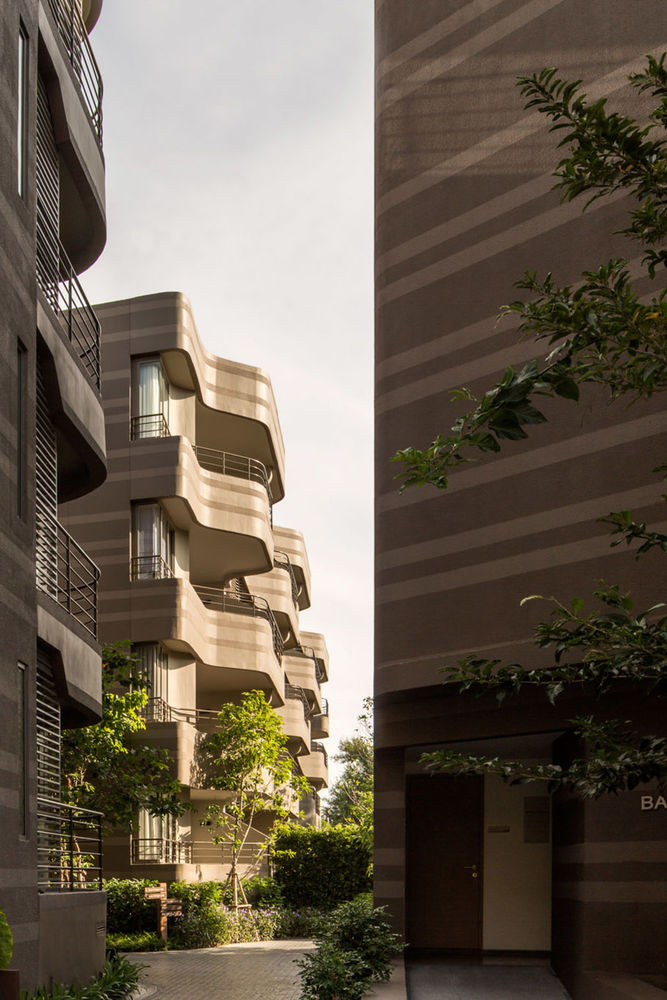
▼悬挑的阳台受到岩石粗糙表面的启发,the cantilever balcony was inspired by the rough surface of rock ©W WORKSPACE
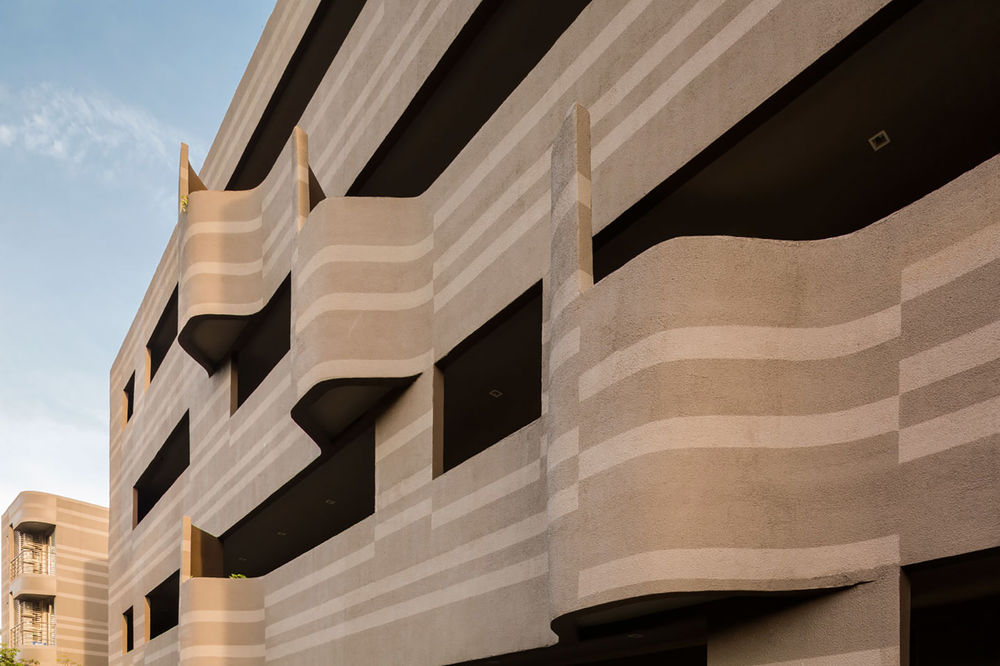
从总体规划到室内细节设计,我们专注于在每个细节上创造新的建筑体验。 在建筑中创造生活体验, 就像将自然作为艺术杰作一样。
We focused on creating the new experience in architecture in every detail, from master planning to the interior detail design. To create the living experience in an architecture likewise living in the nature as the masterpiece of art.
▼室内大堂概览,overall of the interior ©W WORKSPACE
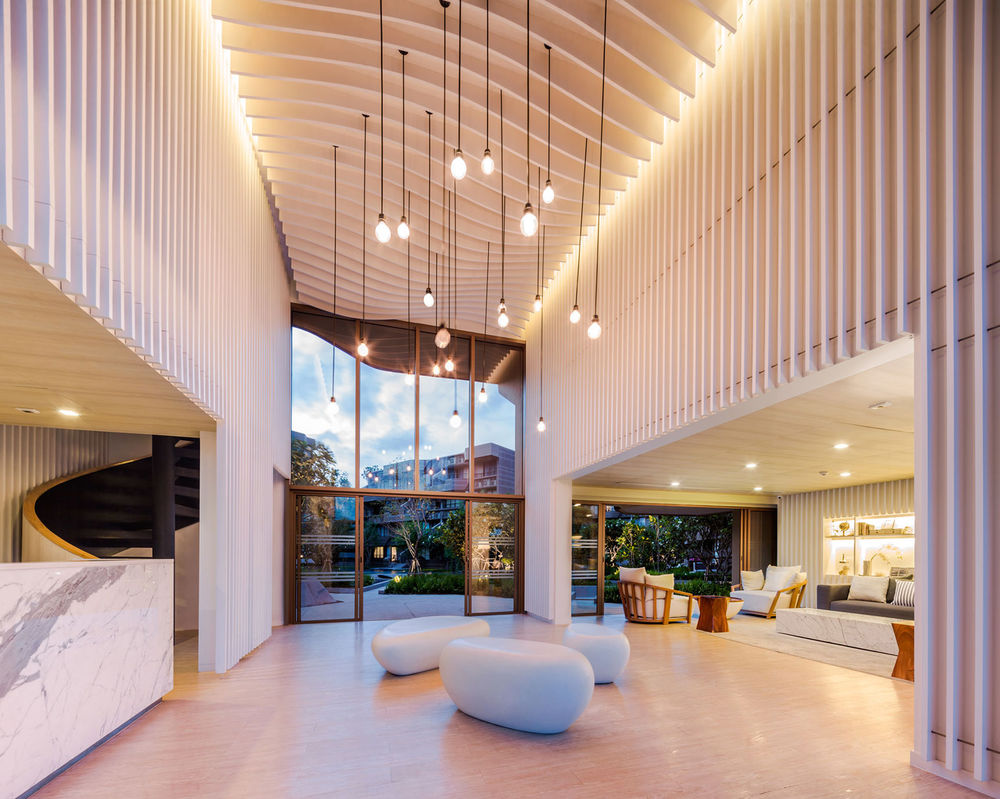
▼夜景鸟瞰,night view ©W WORKSPACE
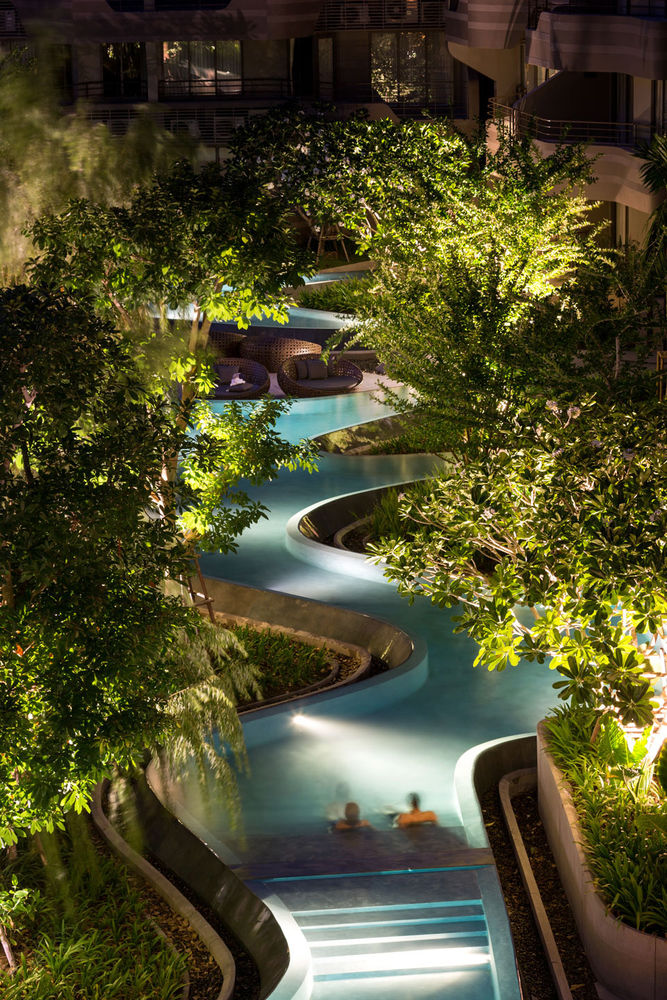
▼总平面图,master plan ©Creative Crews
