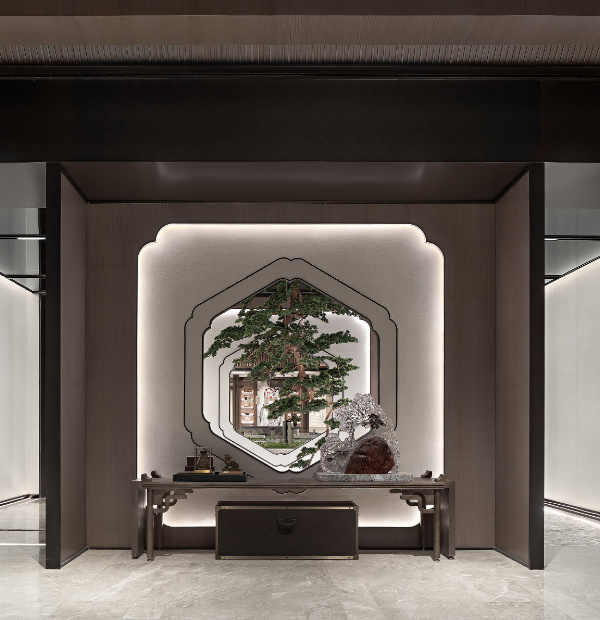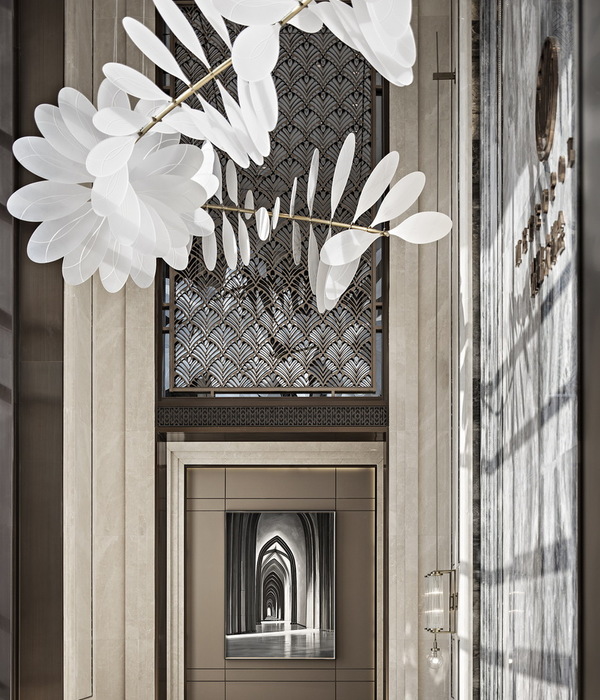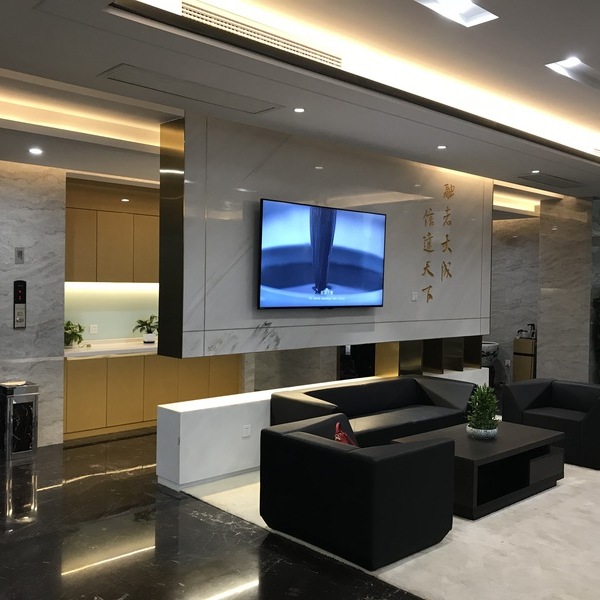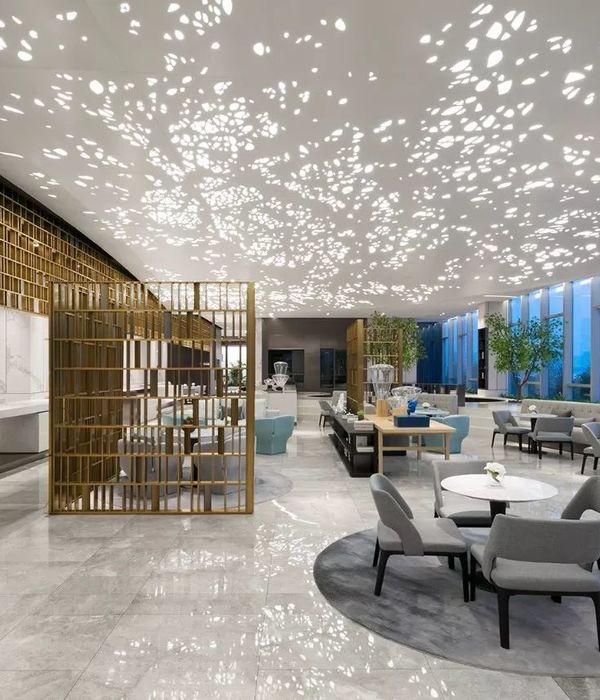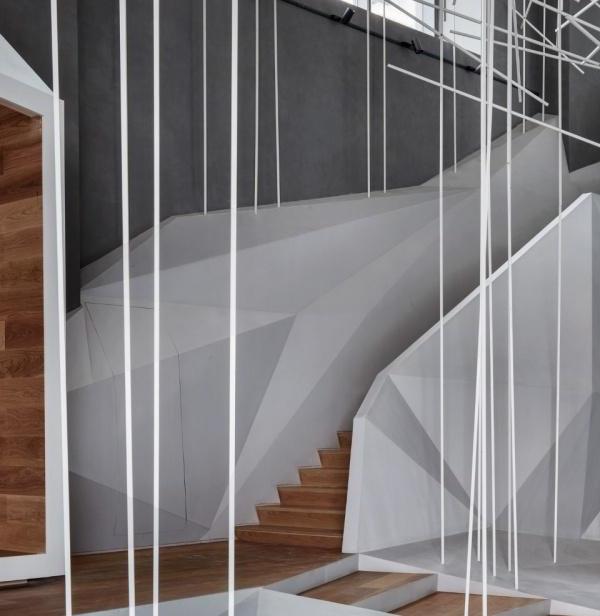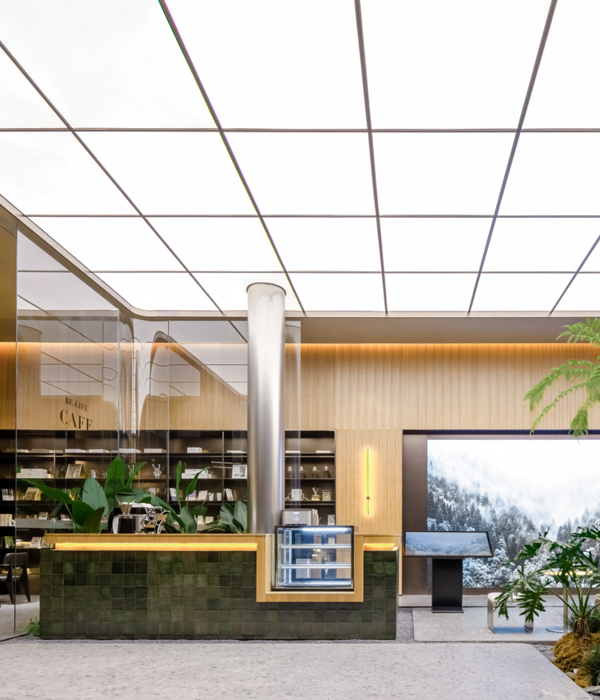- 项目名称:阿布扎比扎耶德大学
- 设计方:RT architekten – bothe,richter,teherani
- 位置:阿拉伯联合酋长国
- 规模:100,000平方米
- 委托人:zayed university
- 景观设计:breimann & bruun landschaftsarchitekten
- 结构工程师:robert bird group
- 摄影师:jörg hempel
undulating canopy unites zayed university
设计方:RT architekten – bothe, richter, teherani
位置:阿拉伯联合酋长国
分类:教育建筑
内容:实景照片
结构工程师:robert bird group
景观设计师:breimann & bruun landschaftsarchitekten
设计团队:bernhard aumayr, jochen dinkel, louisa dyckerhoff, kim fenck, philipp gubkin, alexander von heyer, g
合作人:alexander maul
承包人:al habtoor – murray & roberts
委托人:zayed university
项目规模:100,000平方米
图片:26张
摄影师:jörg hempel
这是由来自德国建筑事务所BRT architekten设计的扎耶德大学。项目位于阿布扎比及国际机场之间的战略区位。设计结合了现代和传统的建筑元素与工程元素,彰显阿拉伯联合酋长国的国家身份地位与遗产文化。
由于本科课程需求的增加,该大学决定新建一个校园,扩大并改善现有环境,建立符合世界最高标准的学术研究机构。它将可为6000名学生提供设施服务,同时设有扎耶德国际学院,为来自全球各地的留学生提供高品质的教育。
场地面积达80公顷,建筑内布置有行政大楼、课室、科学实验室、计算机实验室、18000平方米大的图书馆及咖啡厅、采用最新技术配备并可举办国家乃至国际活动的综合体育馆以及会议中心。设计团队试图营造一系列空间,鼓励学生在教室环境之外进行社会交往。
场地以一条轴线区分男生活动区和女生活动区,而一条长廊将各个集点连接到中央庭院。波浪状的顶棚采用了光滑表皮的结构,给人以坚实的视觉心理,而户外楼梯、斜坡与柱廊共同组成流动起伏的构筑设计,上方是极具特色的屋顶,采用了酋长国传统的曲线形式,隔绝了当地的烈日酷暑,为人们提供了舒适的栖身之所。
译者: 艾比
strategically positioned between abu dhabi and the city’s international airport, ‘zayed university‘ is part of a masterplan designed to mark the entrance of the region’s ‘capital district‘. developed by german practice BRT architekten, the project combines a number of contemporary and traditional architectural and engineering elements that reference the united arab emirates’ national identity and heritage.
due to increased demand for undergraduate courses, the university decided to develop a new campus, allowing the school to expand and improve its existing programs, forming an academic research facility that meets the highest worldwide standards. providing facilities for 6,000 students, the campus will also accommodate the zayed international college, a center offering high-quality education to students of all nationalities.
the 80 hectare site comprises faculty and administration buildings, classrooms, science and computer labs, an 18,000 square meter library and a cafeteria. in addition, a sports complex and a conference center are both equipped with the latest technologies capable of hosting a range of national and international events. understanding that a lot of learning occurs outside of the classroom environment, the design team created a number of spaces which encourage and foster social interaction.
the site is arranged around a formal axis that divides the male and female campuses, while a promenade connects the clusters to a centrally situated courtyard. a podium encircles the scheme providing a solid visual basis for the glazed structures, while outdoor stairways, ramps, and sheltered colonnades are incorporated within the flowing undulating design. above, a distinctive and defining roof canopy references the curvilinear forms of traditional emirati garments, offering necessary shelter from the region’s hot sun.
the new campus finds its emphasis in the distinct marking of the focal point. formally, the central functions of the university are linked organically – inspired by the flowing forms of the desert and of the veil. functionally, the integrated, shady outdoor spaces activate communication. emotionally, the academic establishment in the neighborhood of further large buildings devoted to culture and sport, gains an image of its standard that is distinguishable the world over’, explained hadi teherani of BRT architekten.
阿布扎比扎耶德大学外观图
阿布扎比扎耶德大学外部局部图
阿布扎比扎耶德大学外部街道图
阿布扎比扎耶德大学内部细节图
阿布扎比扎耶德大学内部局部图
阿布扎比扎耶德大学
阿布扎比扎耶德大学图解
{{item.text_origin}}


