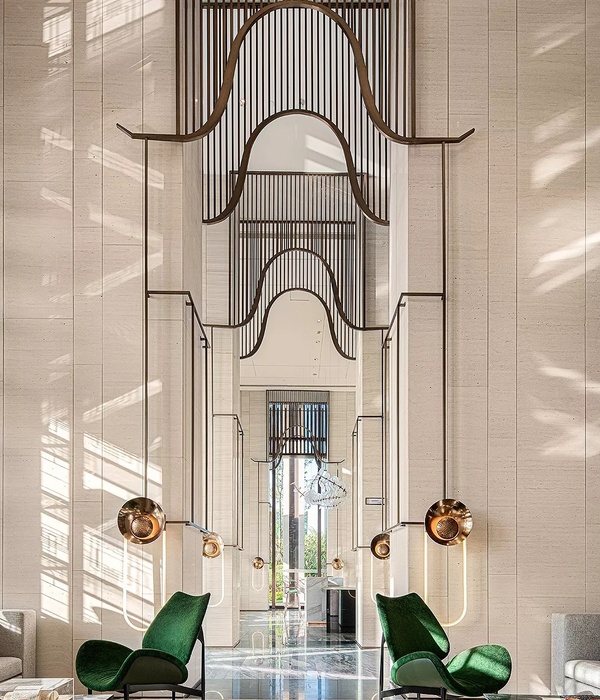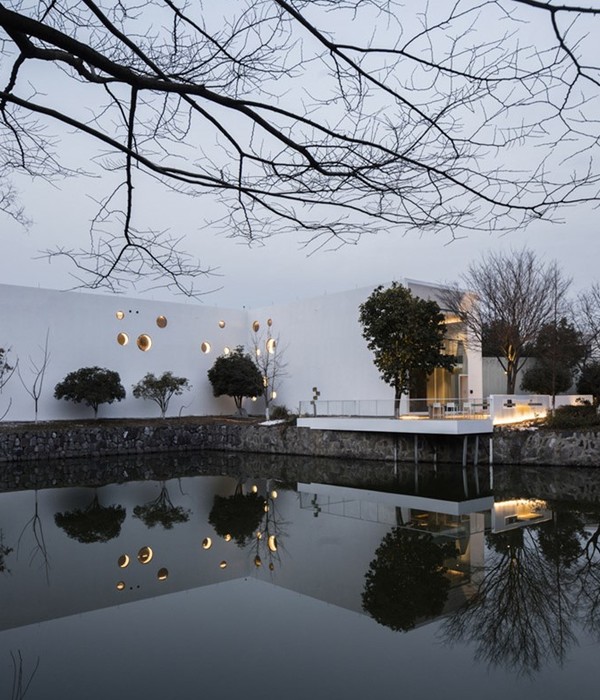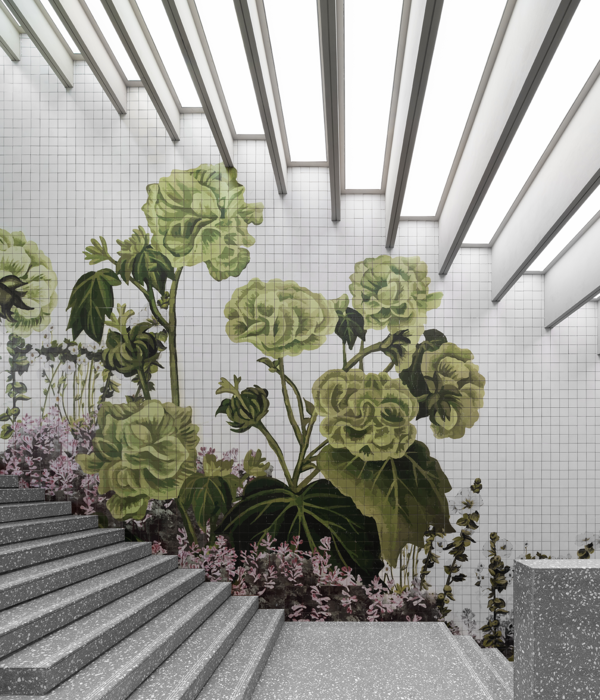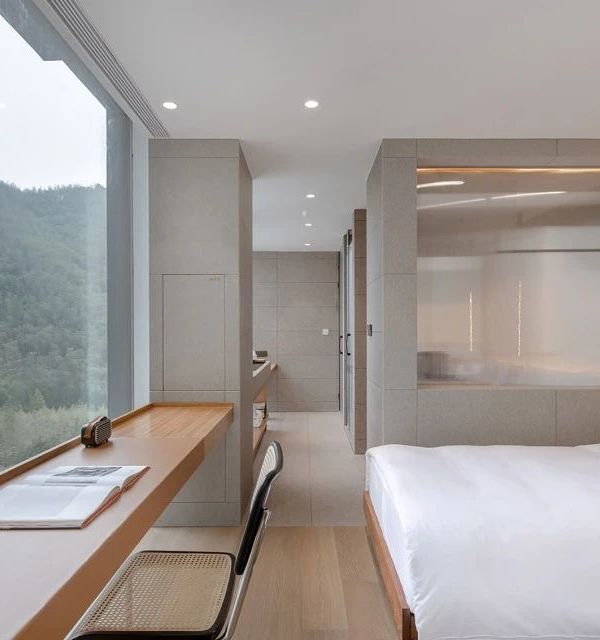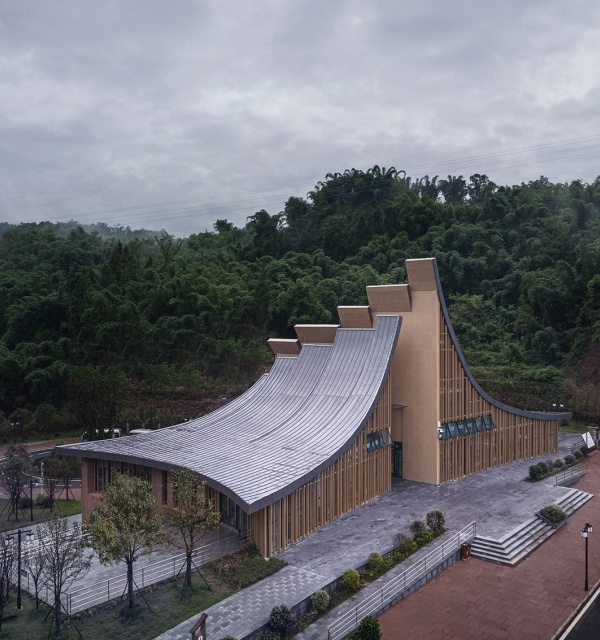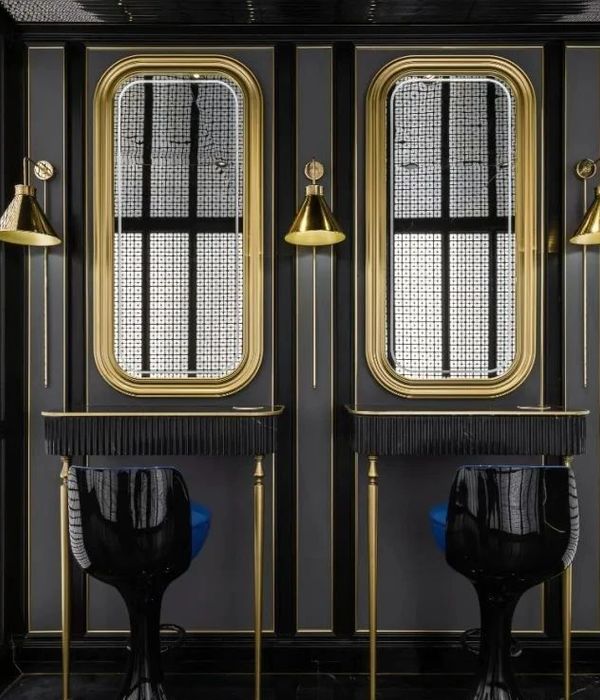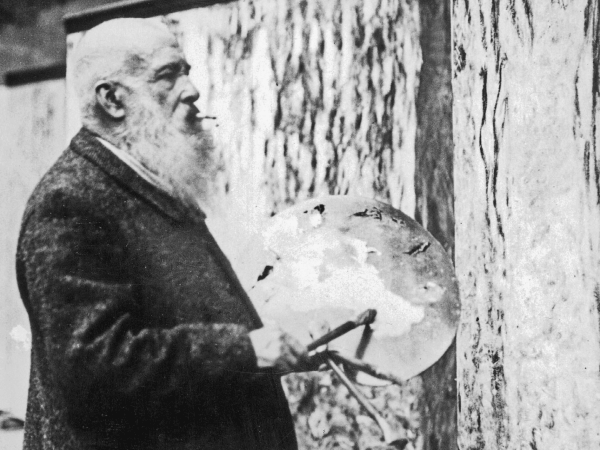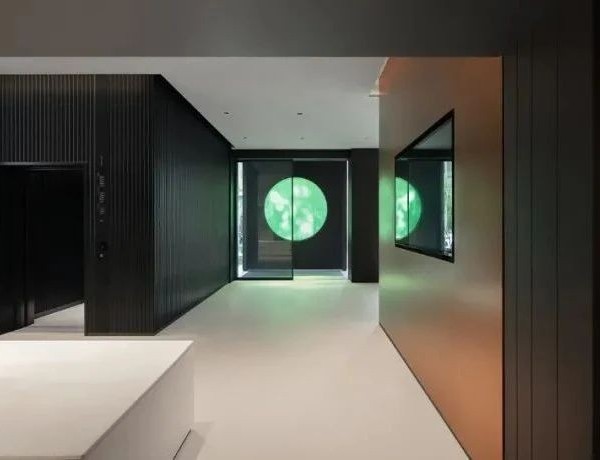- 项目名称:旧砖厂住宅区
- 设计公司:雷纳施密特景观+城市规划
- 设计主创:雷纳施密特教授
- 合作方:Architekten UEZ
- 客户:HI Wohnbau for the community of Munich
- 摄影:RSLA
- 编辑:寿江燕
RSLA:该住宅区位于慕尼黑Bogenhausen, Oberföhring和Riem之间,在伊萨尔河附近,被充满历史价值的圣埃梅拉姆修道院和埃梅拉姆磨坊包围,是一个全新的生活环境。它位于主要道路Johanniskirchen的南部,并通过这条道路与伊萨尔村庄相连。从大尺度上来说,它是靠近伊萨尔河的城市边缘空间;从小尺度上来说,它是城市边际线内旧砖厂南边带树林的一块开放空地。该地区为附近住宅提供了休闲场所,还有一个十分清晰的场地特质:旧砖厂。砖厂在40年前停止生产后,空地被用于农业生产。2006年,HI Wohnbau GmbH决定将这片土地开发为住宅用地,并与公园相结合,并且组成了一个工作坊,旨在探索整个区域的设计目标,并提出设计概念。
RSLA:The residential area builds a new living environment in between Munich-Bogenhausen, Oberföhring and Riem nearby the Isar-river and surrounded by the historically valuable context of the church of St. Emmeran and the Emmeran mill. It is located south of the main road Johanniskirchen erstrasse and is linked to the Isar-valley by this road. Consequently, it is a large-spatial part of the urban edges near to the river Isar. Small-spatially, it provides an inner urban edge in terms of the open spaces with woodland south of the former brick-production. Thus, the area is extraordinarily advantaged by offers for relaxation and leisure near to the residences; furthermore, it provides a clear identity for the image of “addresses” by the former brick-production in place. The site had been left derelict 40 years ago, after the end of the use of brick-production, and the open spaces had been used agriculturally. In the year 2006, the HI Wohnbau GmbH had decided to develop the land for residential use in combination with a public park. A workshop had been started on this basis for finding the aims for the design of the whole area, with a design concept, described folllowingly.
住宅设计抓住了不同建筑形式提供不同元素的特点:与埃夫纳大街(Effnerstrasse)平行的五层建筑隔绝了交通噪音,立面采用了隔音玻璃。开放空间围绕这些建筑分布以弥补临街一面的损失。四层楼的独栋建筑带有两个延伸的庭院,与周围景观相连,并在空间上界定边缘。
汽车从Johanniskirchen大道向西行驶经过住宅区,进入住宅区的车道两侧设有停车场,车道尽头有转弯圆弧,从那里有一个较小的通道通向Oberföhringer大街。车库的入口位于内部街道的旁边,这些街道通往三种建筑形式,其中两个是开放式建筑。狭窄的步行道通往各个建筑单元,这些建筑单元围绕着庭院展开。
The area seizes different elements of built form arrangement: the 5-floor buildings parallel to Effnerstrasse with integrated noise protection in the orientation of the ground-plans and in the facades by soundproofing glazing in closed built form; major focus of open spaces is given to the 5-floor buildings with benefit for them near to Effnerstrasse; the 4-floor, lone-standing buildings, grouped around two largely extended “anger-“like yards, connecting with the surrounding landscape of the inner urban edge and defining the edges spatially.
The local car access takes a turn from Johanniskirchnerstrasse and leads through the area towards the west, with vertical parking lots for visitors to the sides, firstly towards a turnaround, from there a traffic space of minor width is lead towards Oberföhringer Strasse. Entrances to deep garages are located alongside the local streets. They give access to three parts of built form arrangement, two of them in open built form. Narrow walking paths differentiate this grid for individual residential locations within the framework of the three superordinate units of built form around the “anger”-like yards.
带有花园和软景观的住宅在空间上有明确的定义,并与建筑形式相融,产生了自然和带有基础设施的城市景观 (Johanniskirchn大道南部的儿童花园)之间的舒缓对比。中间建筑群组中心的机器房和南面场地边缘的干烘炉被保留了下来,以反映场地以前的历史,并继续散发它们的魅力。建筑设计的目的和开放空间的设计都十分简单清晰,不强调人工的痕迹,给材料和植物更大的空间发挥它们的影响力。
The spatially clearly defined residences with gardens and the soft landscape, pulled into the structures of built form arrangement, generate a soothing contrast of nature and overlookable urban landscape with urban offers for infrastructure (children garden south of Johanniskirchnerstrasse). The urban landscape has two locations which reflect on the history of former times in place. The machine house in the centre of the middle house group and the oast house in the south at the edge of built form arrangement. The charm of past times can be found in both the locations – as well in form of building substance and the frameworks of open spaces as in the simplicity and clarity of the design of both, not aiming for a new artificiality, but giving way to the effects of materials and plants relative to their respective combination and arrangement.
通往建筑空间不同部分的道路均匀铺设了慕尼黑炉渣砖。红色的炉渣砖除了唤醒人们对砖制造的记忆之外,也是生活环境舒适氛围的载体。主要道路是用沥青铺设的,小路由炉渣铺设,可以降低交通频次。游客的停车空间铺设了植草砖,与道路垂直。
Design of surfaces: The surface material of the spaces for giving access to the buildings within the different parts are equally laid out by “Munich clinker tiles”. The clinker in red are – beside awakening the memory of brick-fabrication – also a carrier for the appropriate comfort and atmosphere of the living environment. The main road is implemented by asphalt. Belts of clinker cause there optically a calming down of traffic. The parking spaces for visitors – with meadow pavement – are organized vertically alongside the road.
社区开放空间的路径网络是有机布局的,弯曲且宽度不同,由灰色的水结层或碎砖覆盖,与草坪形成丘陵地形结构。
林地和社区庭院之间是丘陵地形和降低的草坪槽。部分建筑形式利用了前院的花园和底层的平台形成了围合感。座椅分布在道路旁边。庭院的设计使得后期维护的努力和成本降到最低。
The network of paths within the landscape park is laid out in organically, primarily curved with different widths of paths and made of a water-bound cover in grey or alternatively in crushed brick are accomplished as hilly topography and lowered lawn wells.
Public park – The green belts in between the woodland and the urban area are made as hilly topography and lowered lawn troughs. They enclose the parts of built form arrangement with their front gardens and ground-floor terraces. Opportunities for seating are allocated alongside the paths. The design of the green belts as a nature-near park allows that the maintenance of the open spaces can be reduced to a minimum of effort and costs.
▼座椅分布在道路旁边 Opportunities for seating are allocated alongside the paths.
为学龄以下儿童提供的分散的游戏区域分布在道路和活动空间中,比如平衡木或吊床。以前的烘干仓库已被移到南部,作为一个噪音密集的青少年玩耍区域,这里还有一个滑板场地。
主要道路和一层公共空间由角树勾勒。果树和当地树种种植在公园和住宅景观之中。在树篱和小径的两侧,种植着低矮的地被草和多年生植物,让人想起杂草丛生地工业棕地,还有大面积的草甸。
Playing: De-central offers for the playing of children below school-age are arranged directly within the living environment alongside the paths and places. This refers to individual offers for playing like balance beams or hammocks within the green belt. The former dry storage, having been moved towards south, serves as an area for the youth for noise-intensive playing. A skatebowl is to be placed here as well.
Plantings – The main road is covered and framed by a roof of trees (hornbeams). Fruit trees and native leave trees cover the park and the residential landscape. The ground floor gardens are uniformly framed by hornbeam hedges on public space. Reminding of plants which spread out like ruderal vegetation on industrial brownfields, low plantings of grasses and perennials flank the hedges and the edges of the paths. Extensive lean meadows are planned as counterbalancing measurements. Fruit trees and native leave trees enrich the park, too.
项目名称:Quarter,Alte Ziegelei
地址:德国,慕尼黑
周期:2007-2015
面积:60.6公顷
成本:350万欧元
设计公司:雷纳施密特景观+城市规划
设计主创:雷纳施密特教授
合作方:Architekten UEZ
客户:HI Wohnbau for the community of Munich
摄影:RSLA
编辑:寿江燕
Project name: Quarter, Alte Ziegelei
Project location: Zur Alten Ziegelei 81925 München
Completion Year: 2007-2015
Size: ca. 60,6 ha
Building costs: ca, 3,5 Mio Euro netto
Landscape Firm: Rainer Schmidt Landscape Architects+ Urban Planners
Lead Architect: Prof. Rainer Schmidt
Collaborators: Architekten UEZ
Client: HI Wohnbau for the community of Munich
Photo credits: RSLA
Editor: Jiangyan Shou
{{item.text_origin}}


