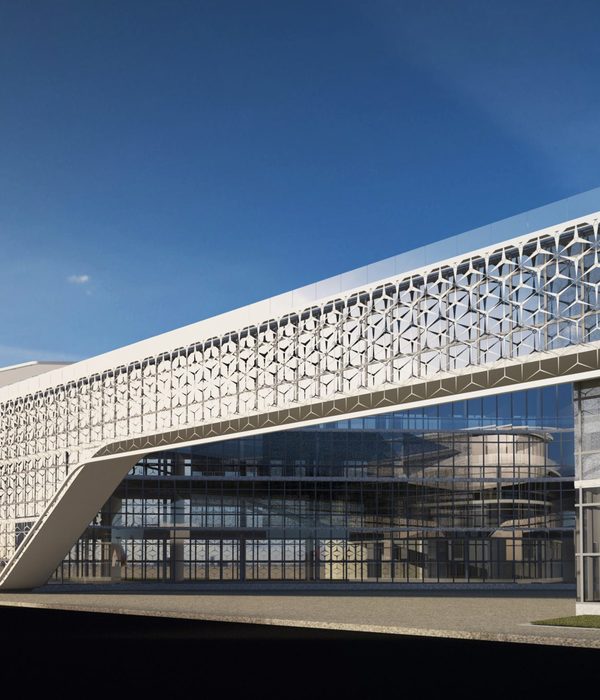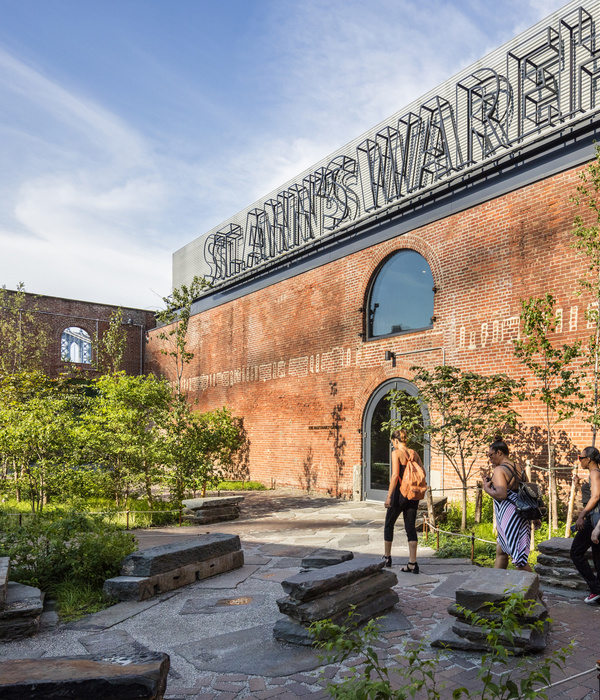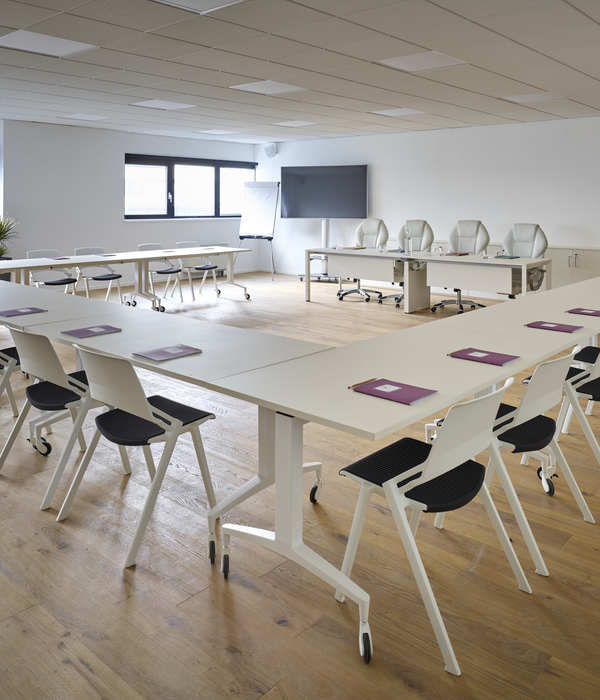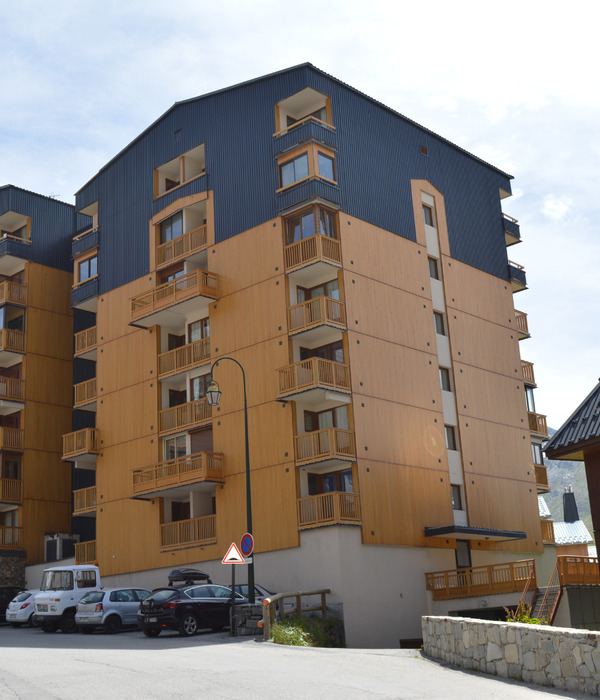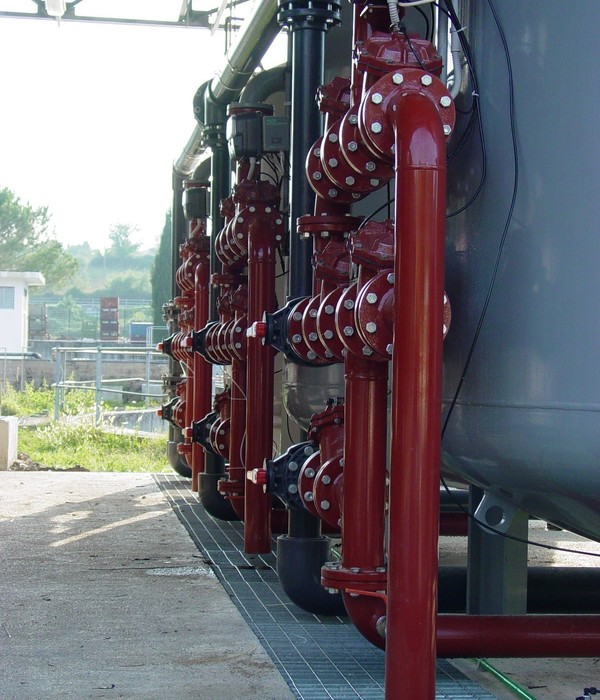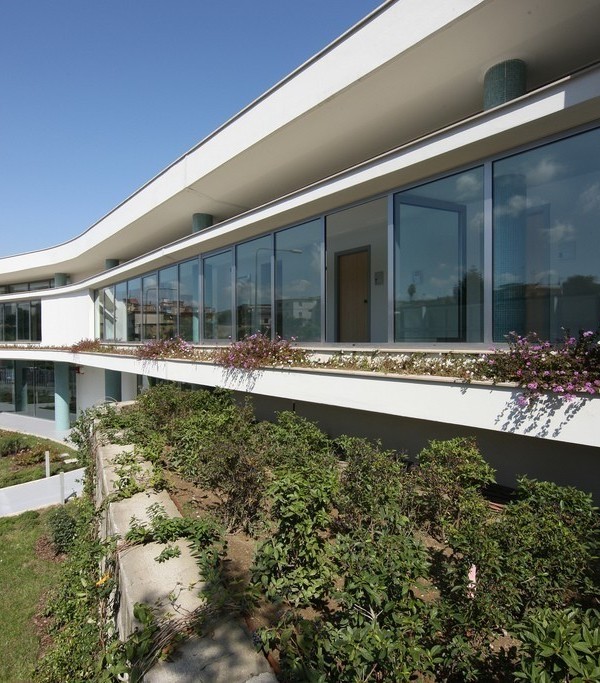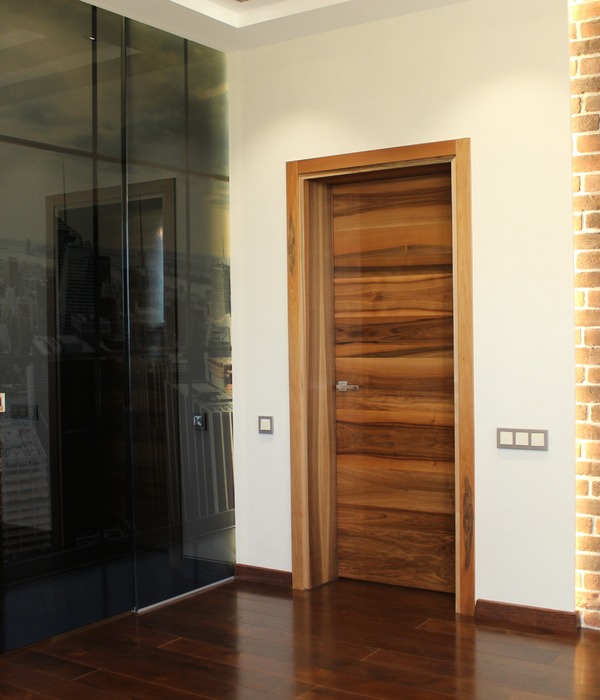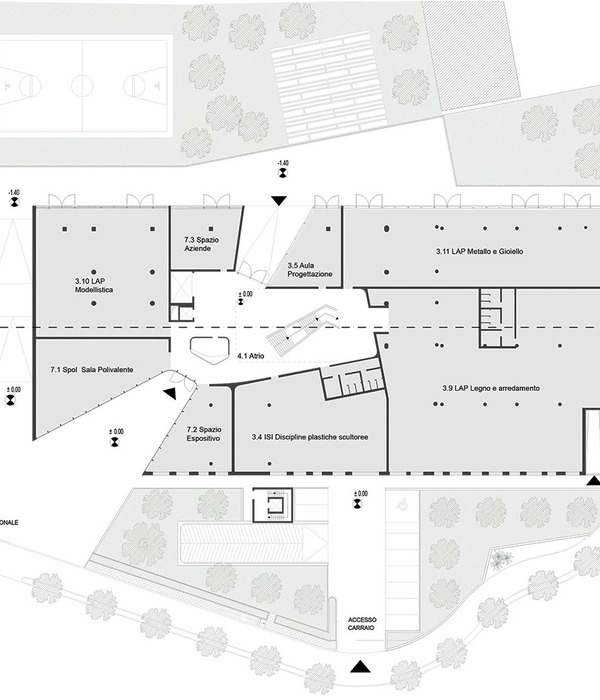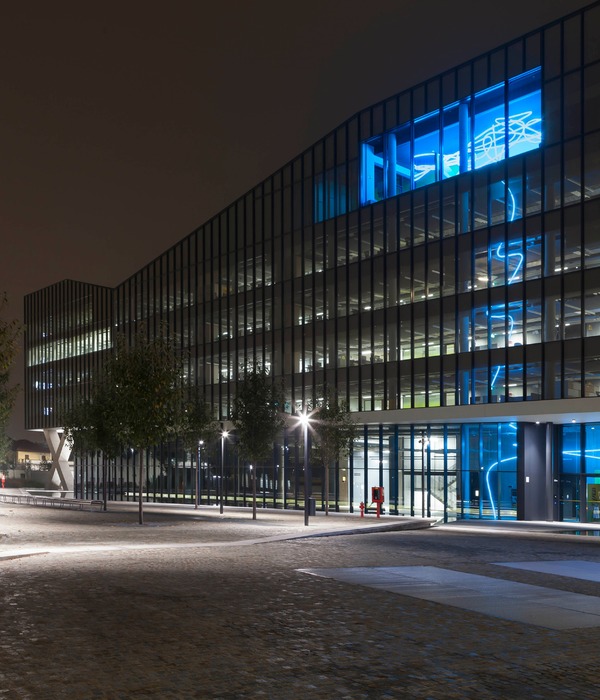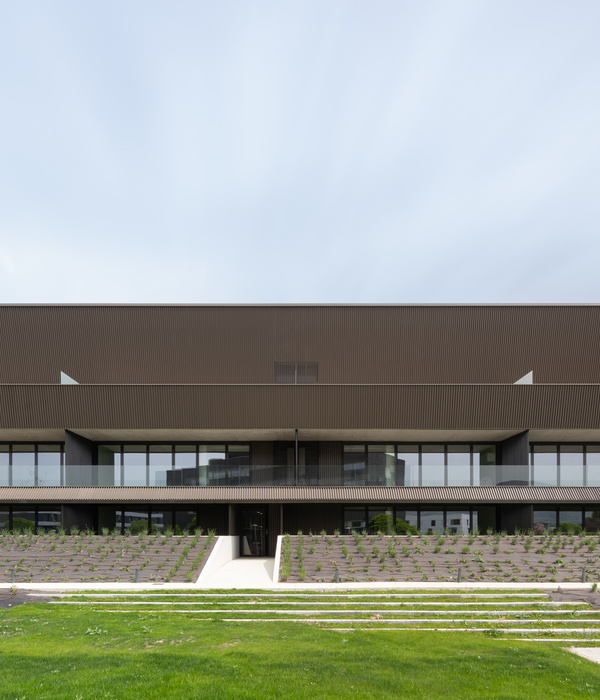冰岛救世军总部位于雷克雅未克市郊区,靠近东侧的主干道。丰富的立面,独特的屋顶形状和醒目的颜色使建筑从周围环境中脱颖而出,成为当地的地标。项目包含教堂、新社区中心、以及冰岛救世军总部办公室等功能。
The Salvation Army’s headquarters in Iceland is located on the outskirts of Reykjavik city centre, close to the main access road from the east. The facetted shape, characteristic roofscape and distinct colour makes it stand out from the surroundings as a focus point and local landmark. The building serves as a church, new community centre and headquarters for The Salvation Army in Iceland.
▼远景鸟瞰,aerial view of the building ©Claudio Parada Nunes
▼鸟瞰,建筑位于城市郊区,aerial view, building located at the outskirts of the city ©Claudio Parada Nunes
▼建筑外观,external view of the building ©Claudio Parada Nunes
▼丰富的立面的独特的屋顶,faceted form and characteristic roof ©Chris Lund
建筑由两个面积不同的楼层组成,为各种各样的活动提供空间,如会议、演唱会、福利服务、咖啡厅和办公室等,满足公众和救世军客户的不同需求。一层的教堂和大厅天花高耸,空间宽敞。楼层高度随屋顶的倾斜发生巨大变化,经过仔细设计的天花让每个空间都拥有了适宜的声环境。
The program is organized on two floors of different sizes. The building provides rooms for a variety of activities and services to the public and the Salvation Army’s clients, like meetings, concerts, various welfare services, eatery/café and offices. The structure is spacious with high ceilings in the church and main halls on the first floor. Ceiling height varies greatly due to sloping roof surfaces that are visible indoors. Ceilings are carefully designed to give appropriate acoustic climate to every space in the building.
▼主入口,main entrance ©Chris Lund
▼直接与室外相连的大厅入口 entrance of the hall directly connected to the outdoor space ©Claudio Parada Nunes
▼宽敞的教堂和大厅,spacious church and hall with heigh ceiling ©Claudio Parada Nunes
▼变化的层高,various ceiling heights ©Hans-Olav Andersen
▼一侧墙壁设有彩色玻璃窗,stained glass windows on the wall ©Chris Lund
▼彩色玻璃窗细部,details of the stained glass windows ©Chris Lund
▼通高的多功能厅,double height multifunctional hall ©Claudio Parada Nunes
▼透过巨大的开窗看向室外风景,view to the outdoor landscape though large windows ©Claudio Parada Nunes
▼多功能厅二层,second floor space of the multifunctional hall ©Chris Lund
游客可从北立面上的主入口进入建筑。项目一层面向公众开放,二层为办公室、技术用房和储藏间。咖啡和餐厅中设有南北朝向带有阳台的座位区,西侧是两间工作坊,供木工及其他工艺匠人使用。建筑的中部为教堂和带舞台的集会大厅,紧挨其设计的是一间多功能厅,折叠隔墙使空间可以灵活满足不同规模集会的使用需求。东侧是一个更加私密的入口,直通顾问办公室和小型组织的休息区。
Guests enter the building through the main entrance at the north facade. The ground floor is mostly open to the public, on the upper floor are offices, technical rooms and storage area. Café/Eatery welcomes the guests with seating area to the north and south with veranda. Next to the café, on the west side, are two workshops for carpentry and crafts. At the centre of the building is the church and gathering hall with stage. Next to it is a multifunctional hall, with folding wall in between providing flexibility for large gatherings. To the east is another more private entrance. It has direct access to counsellor office and lounge area for smaller group sessions.
▼咖啡厅和餐厅,Cafe/Eatery ©Chris Lund
▼工作坊,workshop ©Chris Lund
▼儿童游戏室,play room for children ©Claudio Parada Nunes
▼东侧的休息室,lounge at the east side ©Claudio Parada Nunes
建筑旁边是开阔的室外游乐区和种植花园。围绕建筑还设置了许多有顶走廊。
Large outdoor play area and vegetable garden are next to the building. Around the building are various verandas with roof overhang.
▼户外运动区,outdoor play area ©Claudio Parada Nunes
▼凉廊,veranda ©Claudio Parada Nunes
项目主要结构采用现浇混凝土,并且根据当地规范设置了外墙保温层,覆以深浅不一的红色纤维水泥板。室内使用透明涂料,大部分混凝土都清晰可见。地面铺设油毡,天花多以定制的防火杉木组成。建筑供暖由使用地热水的暖气片和地暖设备完成。
The main structure is in-situ concrete, external wall insulation according to local requirements and clad with fibre cement sheets of varying shades of red. The concrete is widely visible on the inside with a transparent surface coating. Floors are linoleum and most ceilings are custom designed in fire protected spruce. The building is heated with geothermal water in radiators and floor heating.
▼深浅不一的红色纤维水泥板 fibre cement sheets of varying shades of red ©Chris Lund
▼室内可见的混凝土结构和木制天花 visible concrete structure and wooden ceilings ©Chris Lund
▼吸音天花细部 details of the acoustic ceiling ©Chris Lund
▼夜景,night view ©Chris Lund
▼总平面图,site plan ©Teiknistofan Tröð
▼一层平面图,first floor plan ©Teiknistofan Tröð
▼二层平面图,second floor plan ©Teiknistofan Tröð
▼立面图和剖面图,elevations and sections ©Teiknistofan Tröð
ARCHITECTS : Teiknistofan Tröð WEBSITE : https://tst.is ADDRESS : Laugavegur 26 / 101 Reykjavík / Iceland
PROJECT: The Salvation Army´s headquarters in Iceland YEAR OF CONSTRUCTION : 2017-2021 GROSS CONSTRUCTION AREA : 1442m2 TYPOLOGY : Community center NUMBER OF FLOORS : 2 LOCATION : Suðurlandsbraut 72 / 108 Reykjavík / Iceland CLIENT : The Salvation Army
STRUCTURAL ENGINEERING : Ferill verkfræðistofa ACOUSTICS : Verkís verkfræðistofa LIGHTING : Lota verkfræðistofa HVAC : Ferill verkfræðistofa ELECTRICAL DESIGN : Lota verkfræðistofa FIRE ENGINEERING : Mannvit verkfræðistofa LANDSCAPE : Kanon arkitektar CONSTRUCTION MANAGER : VMB
MATERIALS Structure : Concrete Facade cladding : Cembrit fibercement panels Flooring : Forbo Marmoleum Vivace Linoleum and ceramic tiles Ci.Si. Interior walls: Exposed concrete and gypsum wall Mobile walls: Mobila Habila SWG 600 Interior ceiling : Moelven FireGuard Spruce and Ecophone accoustics panels Exterior ceiling : Moelven FireGuard Pine Exterior curtainwalls : Schüco Roofing : Icopal on mineral wool Furniture and interior doors and windows : Custom designed with Egger laminate
▼项目更多图片
{{item.text_origin}}

