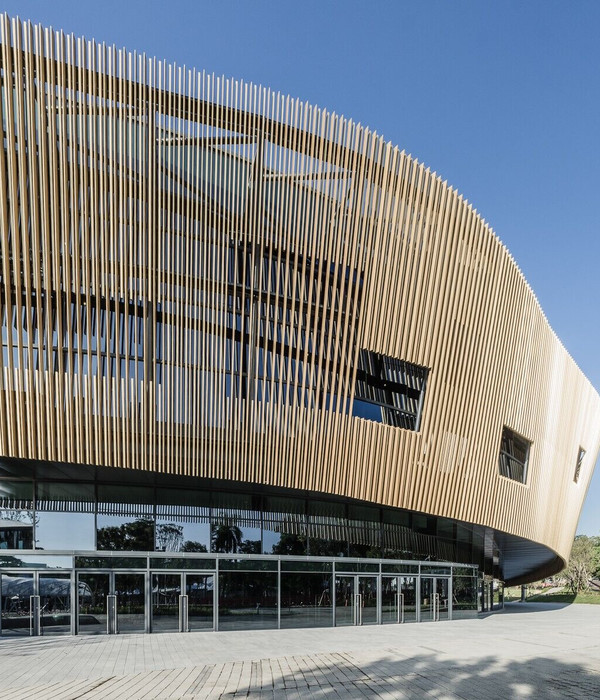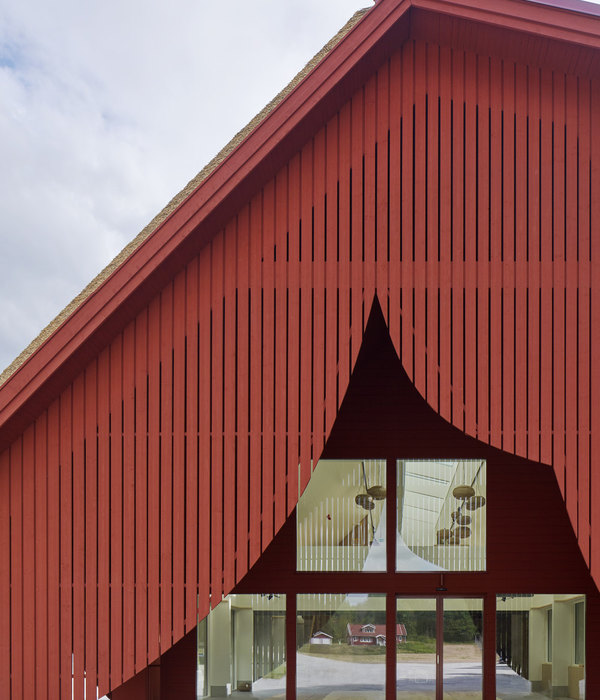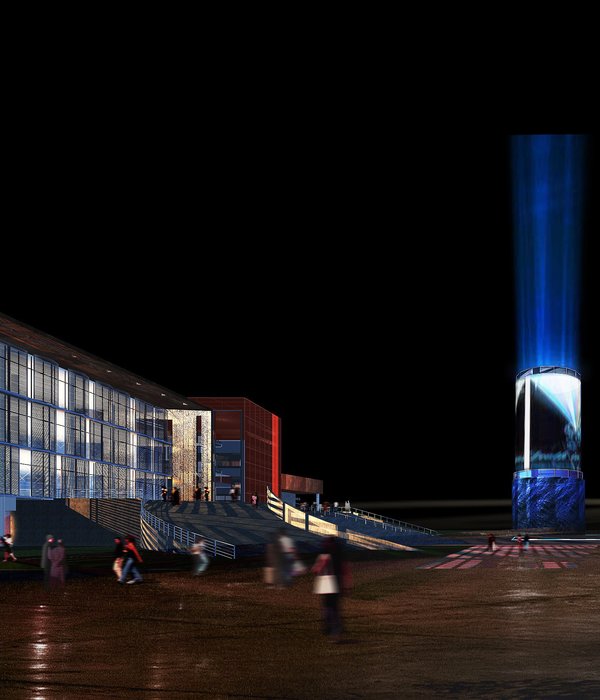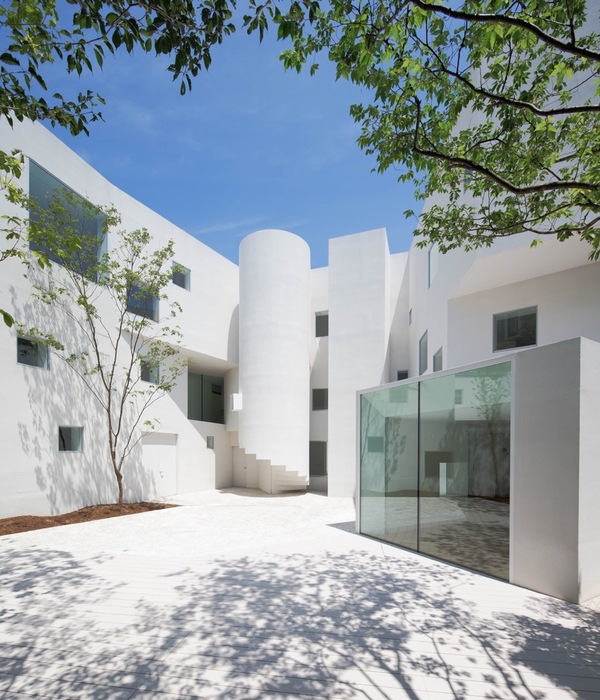Architects:C.F. Møller,TREDJE NATUR
Area:10000m²
Year:2021
Photographs:Adam Mørk,Julian Weyer
Manufacturers:Louis Poulsen
City:København
Country:Denmark
Text description provided by the architects. Between Islands Brygge, the Port of Copenhagen, and Amager Commons, the School on Islands Brygge is built for middle school pupils, with a special focus on diet and movement. The school's special focus enables pupils to relate theoretical teaching with physical, sensory, and experience-based learning. This type of learning has given shape to New Islands Brygge School.
The building takes its triangular shape from the adjacent city, port, and commons, which each serves as inspiration for the choice of materials and colors.
Since food is a key element of the school's identity, the dining hall is the central room. The double-high-ceilinged dining hall is not just the canteen, but also the hub which interconnects all of the school's functions. This makes the dining hall the gathering point where pupils can meet across the school's many activities.
Since movement is another focus area for the school, it is important that the school's architecture stimulates physical activity and play. This is achieved in particular through the building's dynamic spiraling design which, with a staircase motif, issues an invitation up to the school's active rooftop area. The roof landscape gives access to several of the school's functions so that pupils can take a fun and active shortcut across the roof. The top part of the roof is the sports area, with ample opportunity for physical activity on the running track, in the parkour area, or in the enclosed ball pitch.
Project gallery
Project location
Address:Gyldenløvesgade 15, 1600 København, Denmark
{{item.text_origin}}












