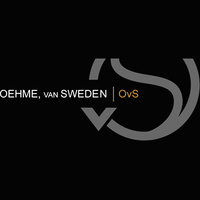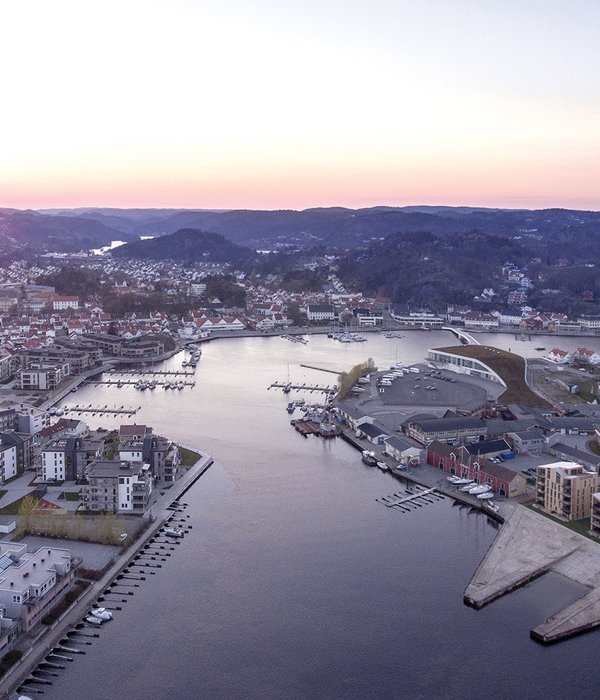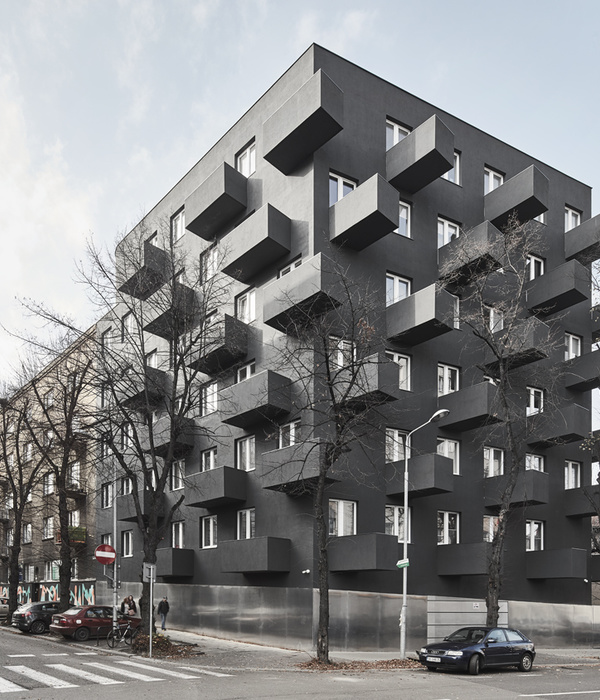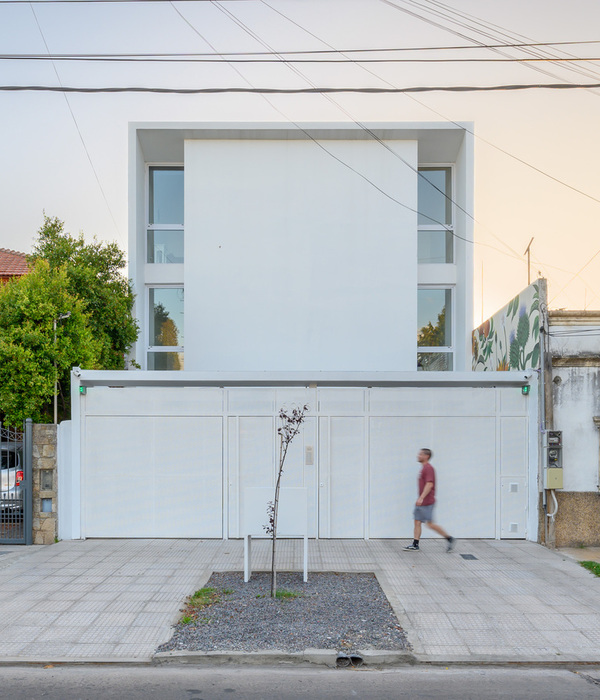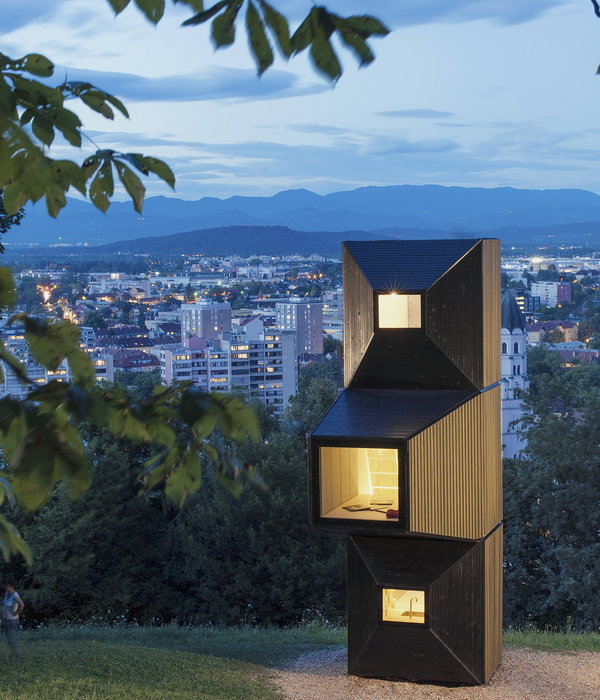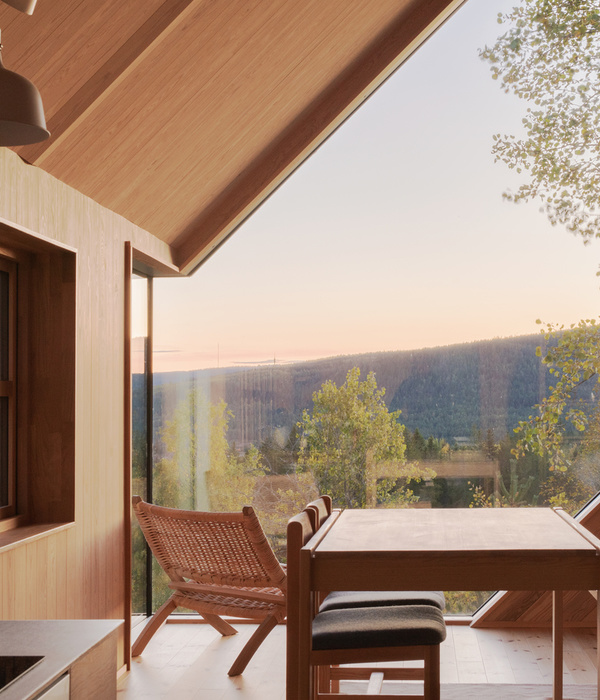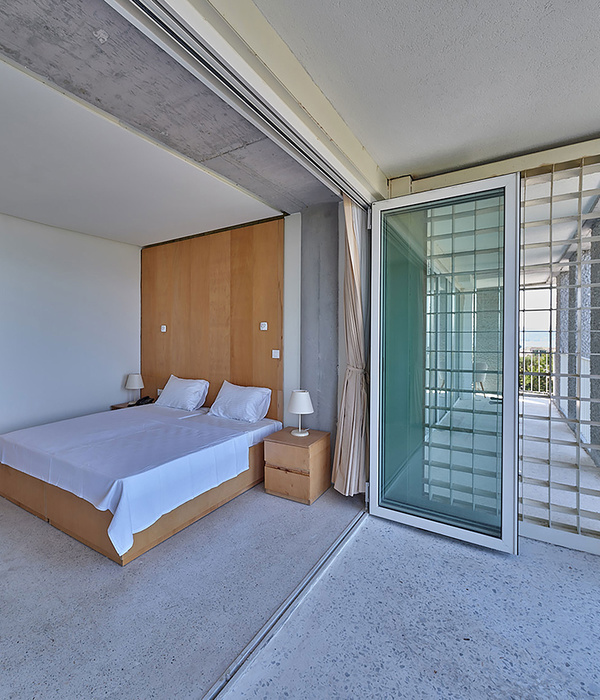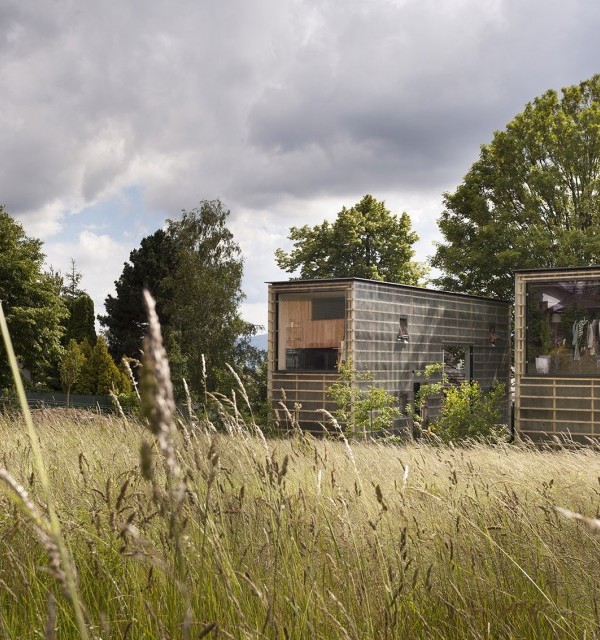瑞士木质锯齿状屋顶小学 | 折叠式屋顶营造独立学习空间
来自
Skop
.
Appreciation towards
Skop
for providing the following description:
该项目位于瑞士Port村庄的居住区中。整个学校建筑拥有独特的折叠式屋顶结构,建筑师通过参考附近房屋屋顶的倾斜度,地区的乡村历史和Jura山脉的平缓山丘形态,最终设计出了这个屋顶造型。该建筑位于缓坡上,建筑师利用了现有的地形优势,并根据学生不同的出入通道去连接各个室外空间。底层空间被设计成教师的办公区,工作坊,学校厨房和建筑背面空间。一楼则包括九个教室和三个幼儿教室。得益于这种折叠的屋顶设计,上层空间的每间教室都看起来像一座独立的小房子,为孩子们营造出温馨自在的学习环境。
The school is located in a residential neighbourhood in the Swiss village of Port. With its characteristic folded roof structure, the school references the pitched roofs of the surrounding houses, the rural history of the region and the smooth hills of the Jura Mountains. Placed on a gentle slope, the building takes advantage of the topography and links various outdoor spaces according to the different access routes of the school children. While the ground floor is used for faculty administration, workshops, a school kitchen and back of the house rooms, the first floor comprises of nine class rooms and three kindergarten units. The upper rooms naturally benefit from the spatial qualities of the folded roof. Each classroom appears to be an independent little house, creating a cozy and homelike atmosphere for the children.
▼建筑周边环境一览 ,the overview of surrounding area ©Julien Lanoo
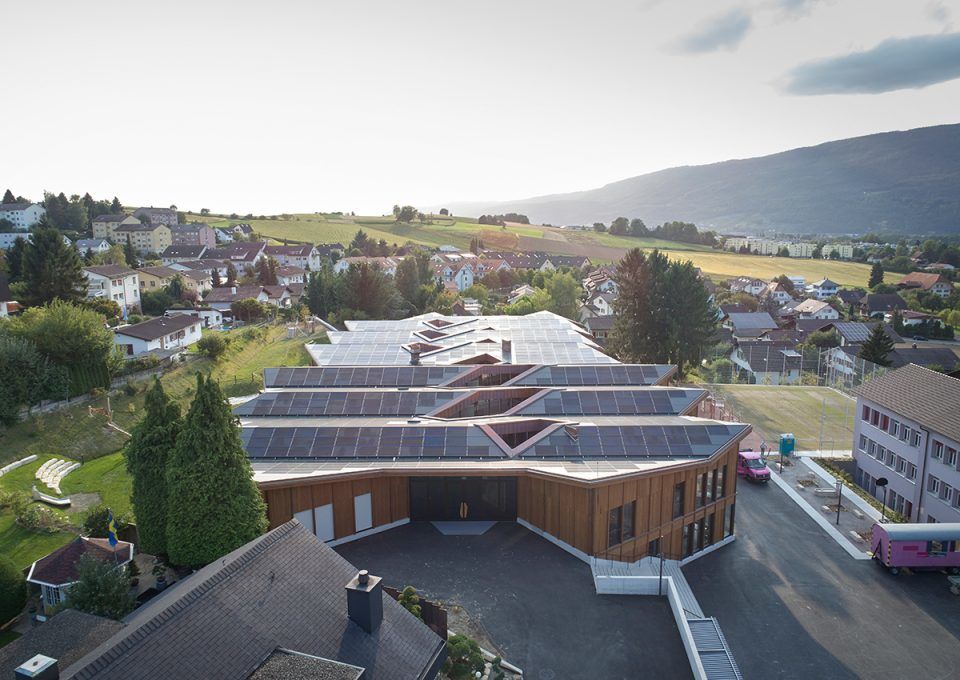
▼木质锯齿状屋顶建筑外观,exterior view with jagged timber roof ©Simon von Gunten
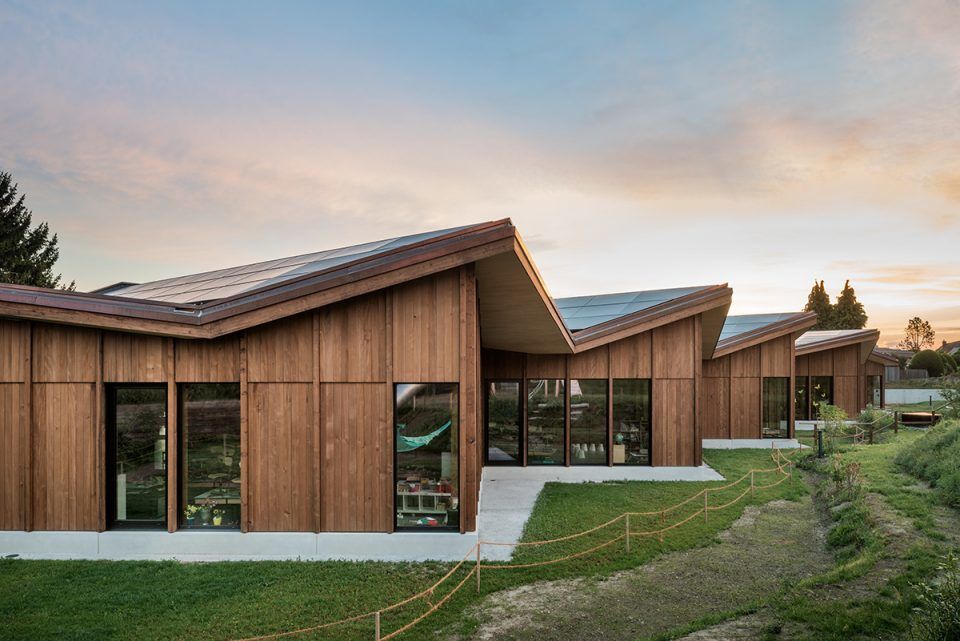
相邻的教室通过大门相互连接,并且可以直接通过通道进入小组学习区和宽敞的多功能中间区域。这种布局为当前和未来的教育方法都提供了最大的灵活性。大部分的建筑内墙都被设计为落地式磁性黑板,邀请学生在上面表达自己的想法。屋顶的天窗为房间内部区域提供日光,同时沿着建筑的立面光线从两个不同的角度位置进入房间。
Adjacent classrooms are linked with each other through large doors as well as having direct access to group working spaces and a generous multifunctional middle zone. This layout allows maximal flexibility for current and future teaching and learning methodologies. Large parts of the interior walls are developed as floor to ceiling magnetic blackboards, inviting the pupils to express themselves. A series of skylights provide daylight to the internal areas while the rooms along the facades receive natural light from two directions due to their angular position.
▼建筑正面入口,the front entrance of the building ©Simon von Gunten
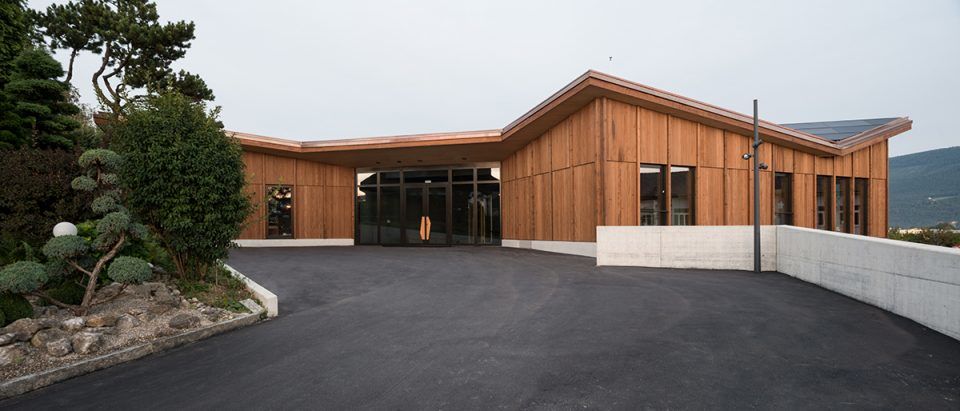
▼依势而建的建筑连接室外活动空间 ,the building takes advantage of the topography and links various outdoor spaces ©Simon von Gunten
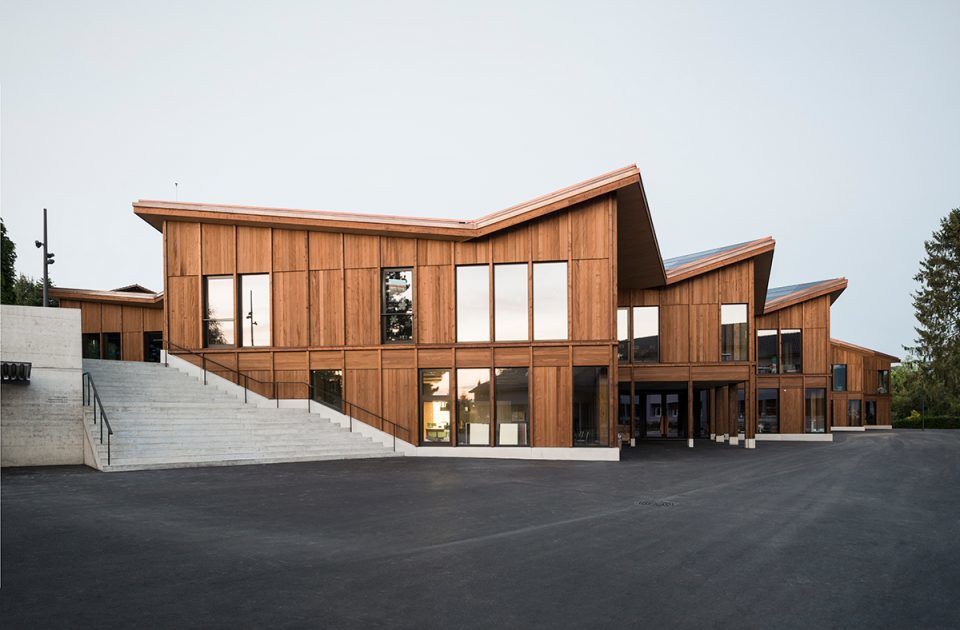
整个建筑结构选择预制的木质结构来进行建造。木头作为唯一储碳的建筑材料,建筑师将他们运用到了建筑外立面,内部空间以及家具制作中。因此,该学校建筑可以被看作是一个大型的碳储存空间,而所有的木材都来自可持续林业,并且其他的建筑材料也都采用对环境影响较小的产品,这一系列的安排都让这个学校建筑符合高生态型的建筑要求。
The school’s principal structure is a prefabricated timber construction. Wood as the only construction material that stores carbon is also used for the facade and the interior – all the way down to the furniture. Therefore, the school building can be seen as a large carbon storage. All timber used comes from sustainable forestry. The other construction materials are products with low environmental impact, meeting high ecological building requirements.
▼教室看起来像一座独立的小房子,the classroom like an independent little house ©Julien Lanoo
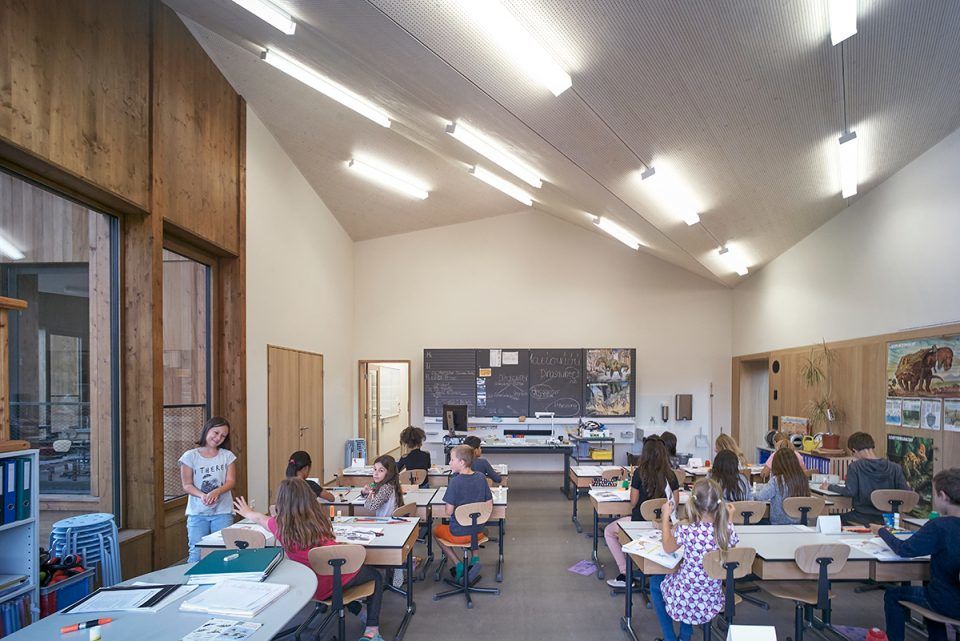
▼沿建筑侧面自然光线进入教室 ,along the facades natural light into the classroom ©Simon von Gunten
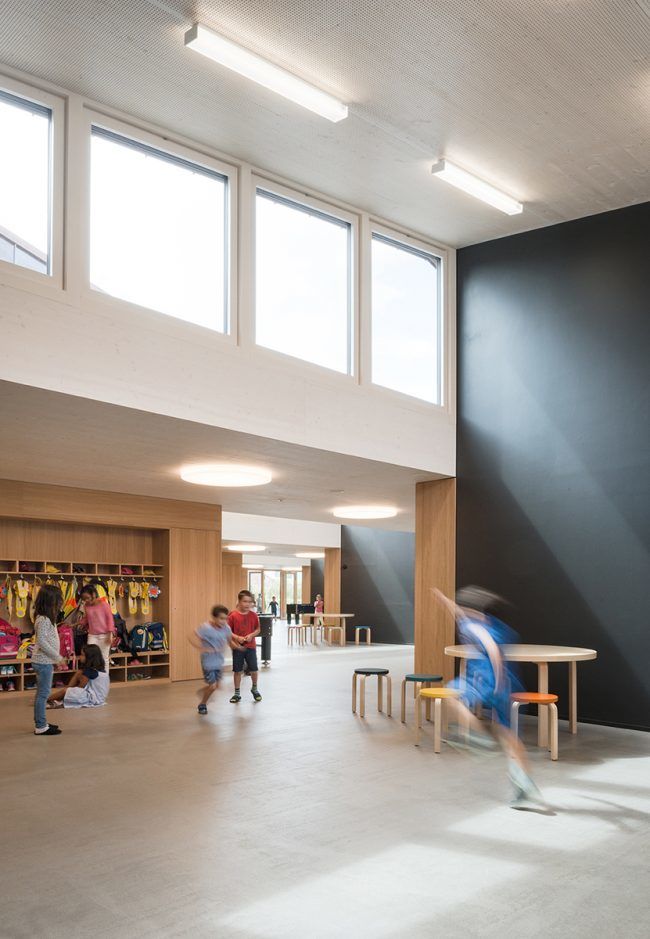
▼建筑内部楼梯空间 ,the staircase of the building ©Simon von Gunten
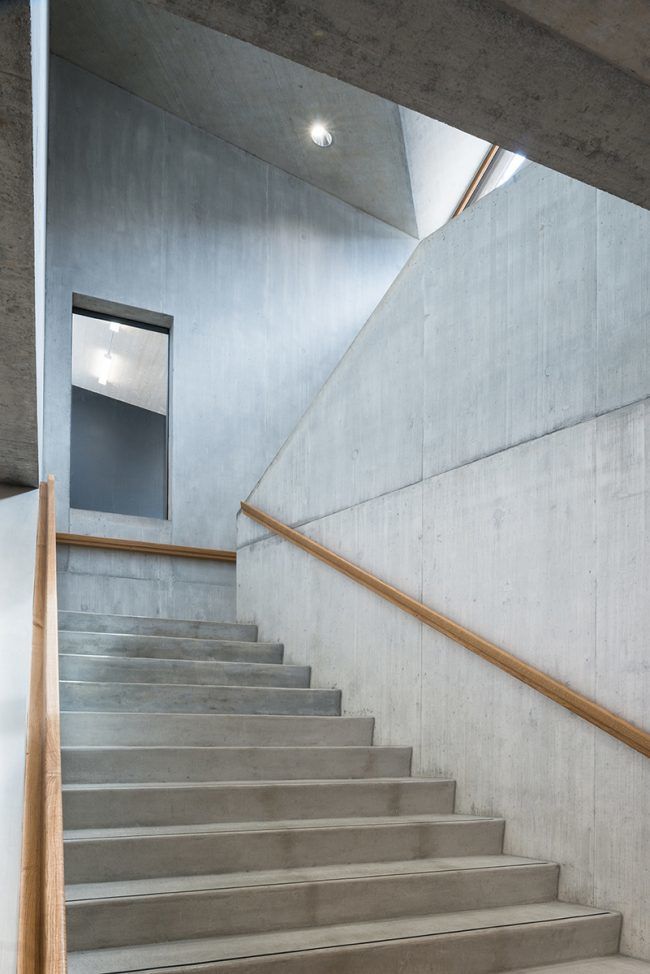
该学校被评级为MINERGIE-A®的能源建筑。根据瑞士联邦法规,这个级别建筑要求拥有一个高品质的密封建筑外层,并且能通过节能的空气系统可持续的更新室内空气。可操作的窗户自然交叉通风,使得在夜晚房间可以冷却,在白天更加舒适。学校不仅连接着地区供暖,同时它也可以作为一个能源站:在房顶安装了超过1100块的太阳能板大约可以产生300kWp的电力,这个能量足以满足学校和另外50户家庭的用电需求。
The school is an energy-plus building with the rating MINERGIE-A®. As per the Swiss Confederation code, such a classification requires a high-grade, air-tight building envelope and the continuous renewal of air in the building by using an energy-efficient ventilation system. Operable windows for natural cross ventilation, night cooling and greater comfort are integrated as well. Not only is the school connected to the district heating, it also serves as a communal power station: more than 1100 solar panels on the roof generate about 300 kWp which is enough to cover the electricity needs of the school and another 50 households.
▼场地平面 ,the site plan ©Skop
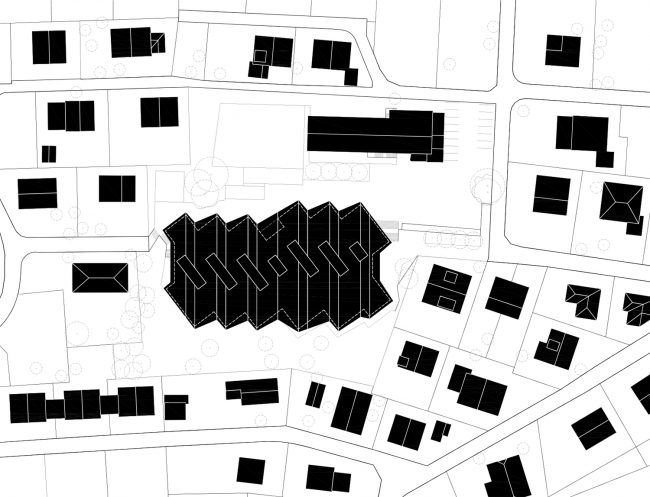
▼建筑底层平面 ,the underground plan ©Skop
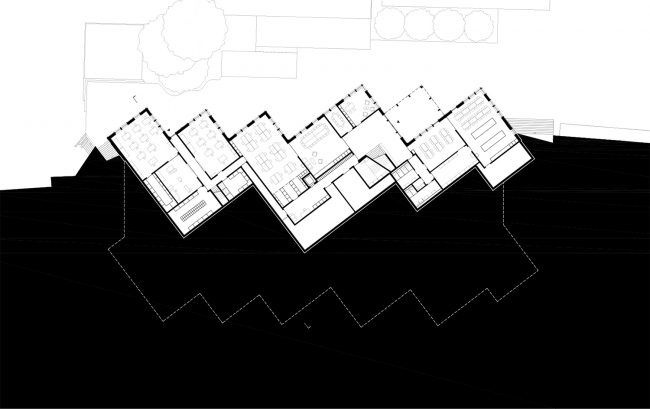
▼建筑一层平面 ,the first-floor plan ©Skop
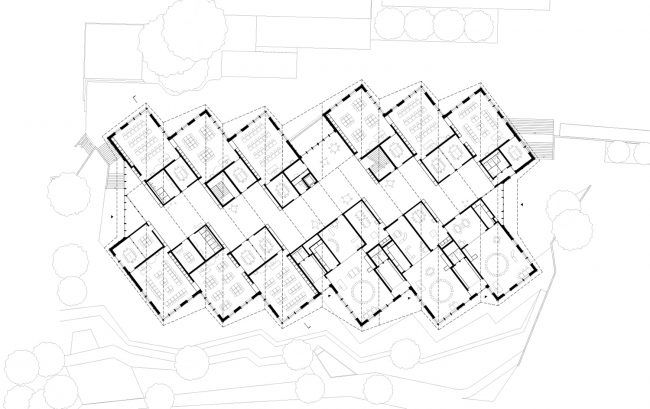
▼建筑东立面图 ,the eastern elevation of the building ©Skop
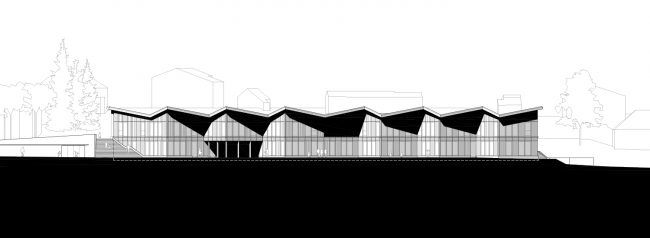
▼建筑西立面图 ,the western elevation of the building ©Skop
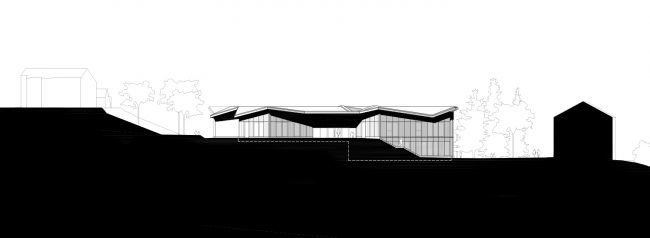
▼建筑剖面 ,the section of the building ©Skop
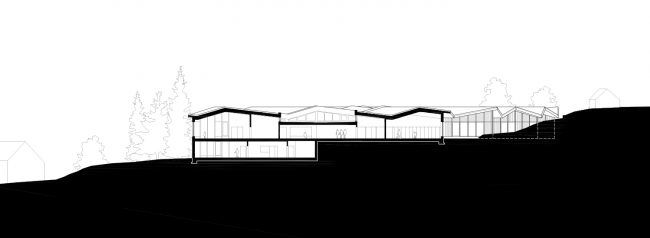
Architects:Skop
Location:Port, Switzerland
Area:3570.0 m2
Project Year:2017
Photographs:Simon von Gunten, Julien Lanoo

