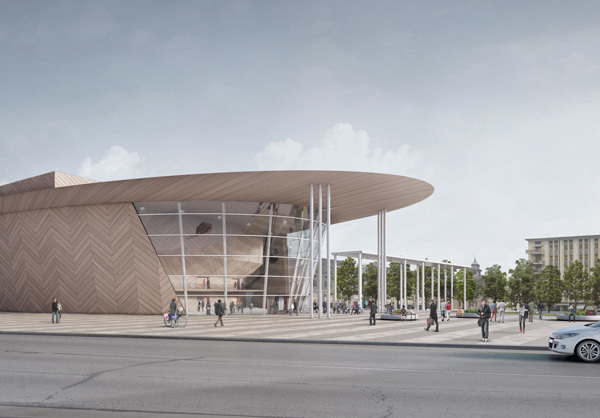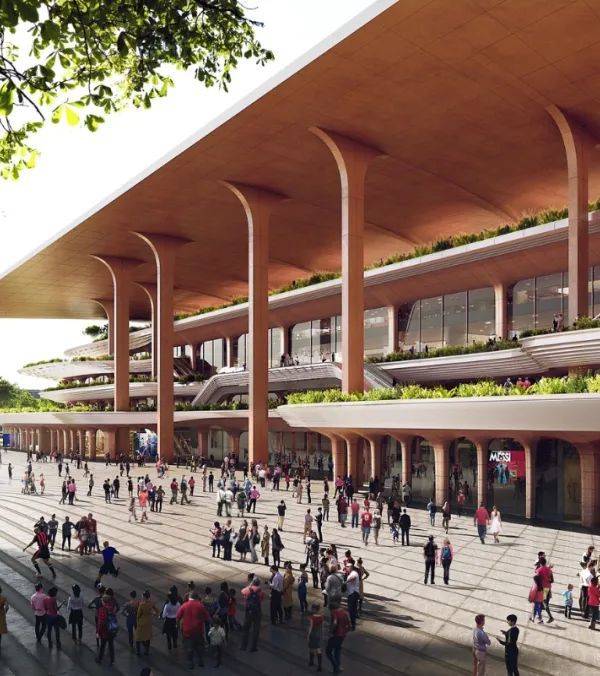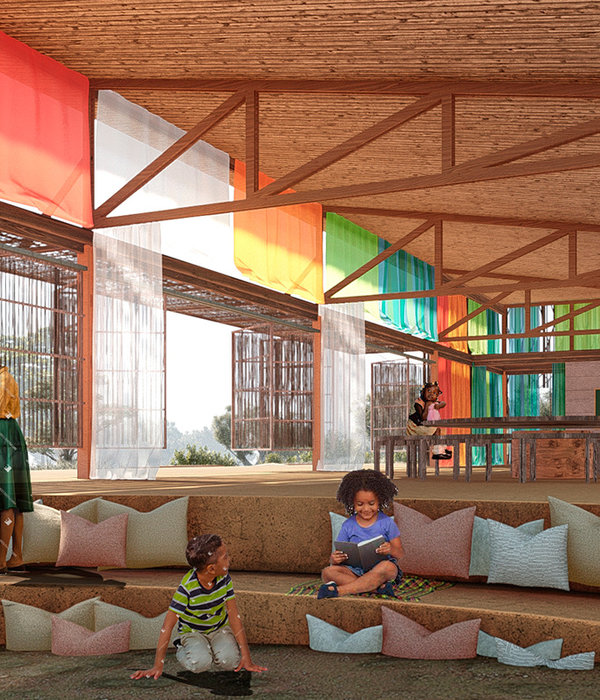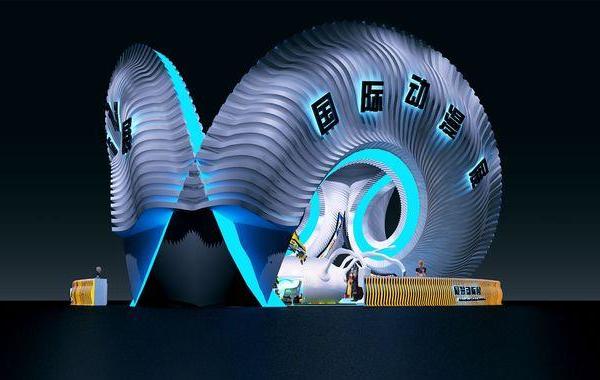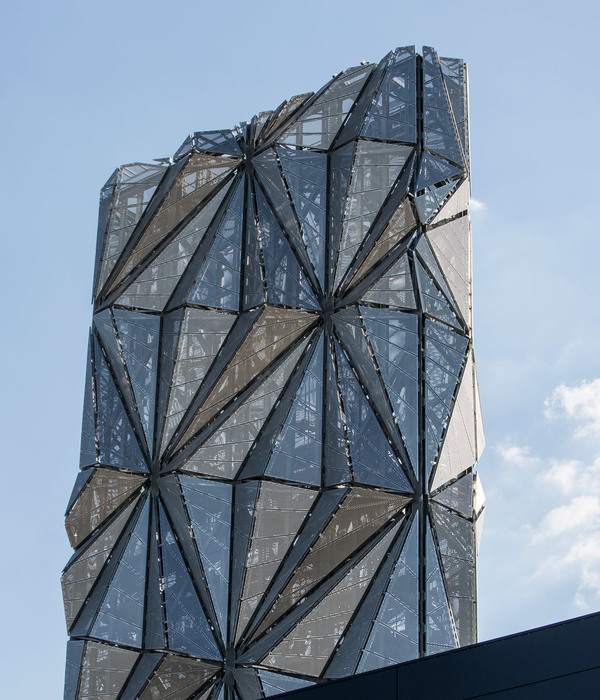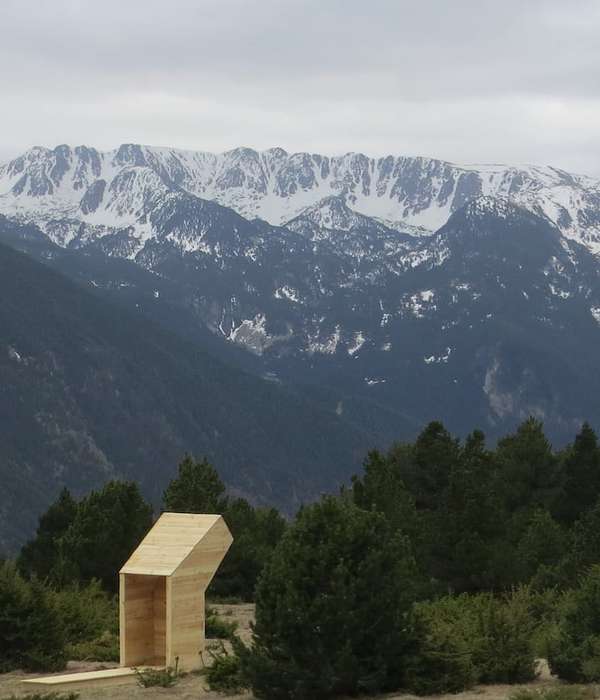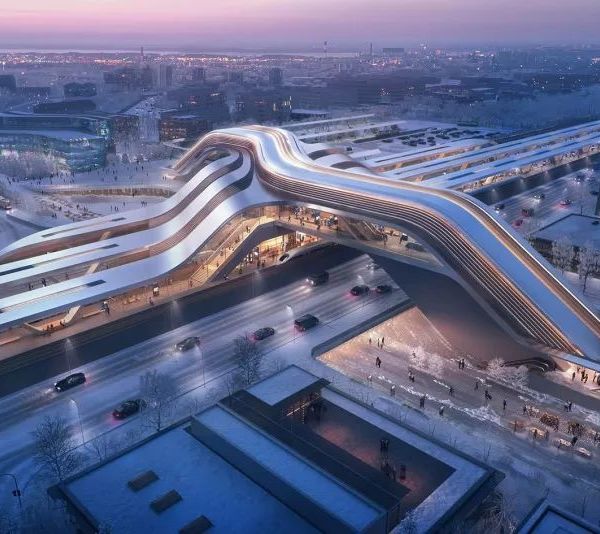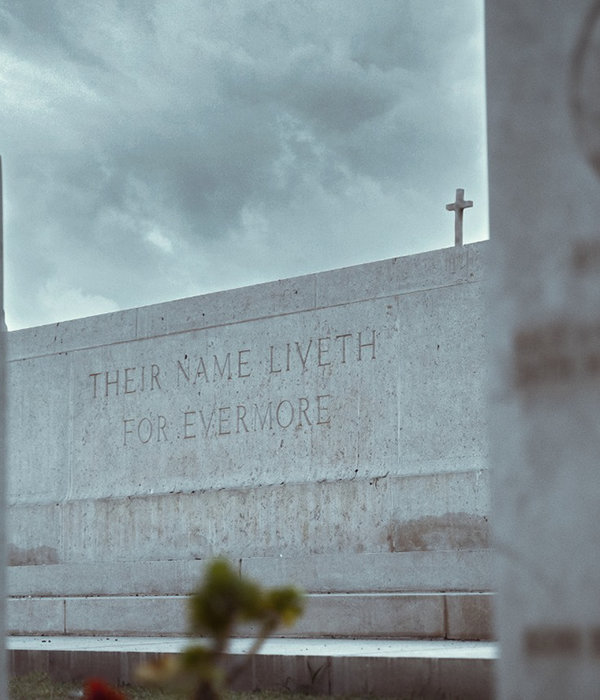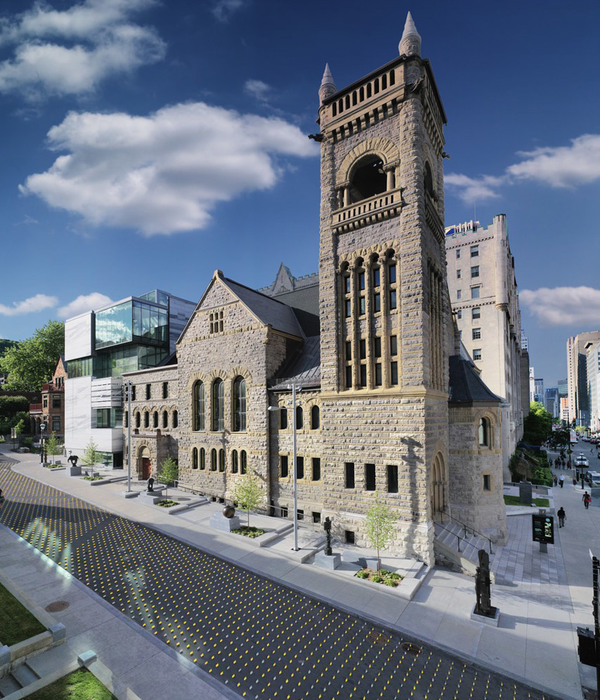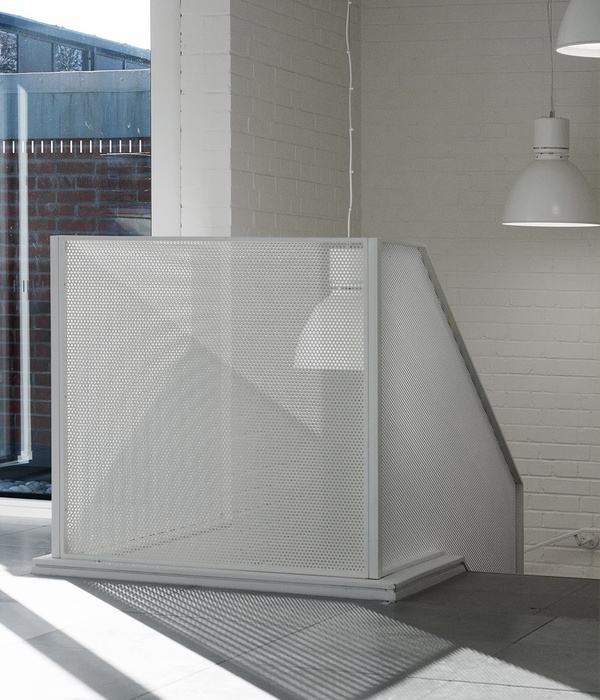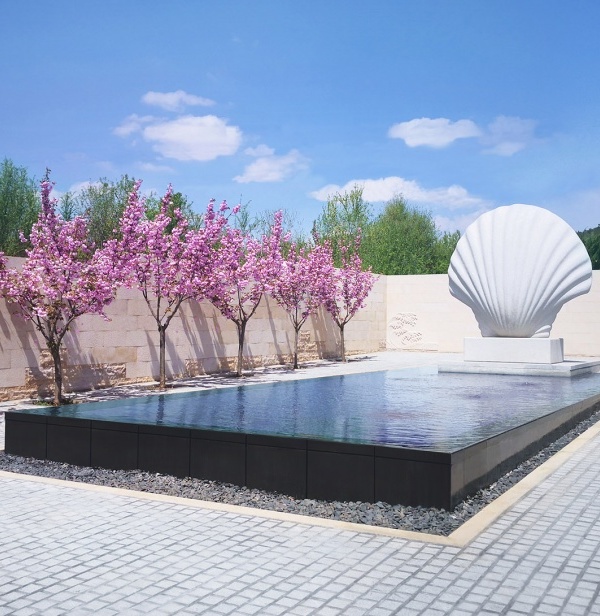The research for the Cabin was initiated by OFIS architects & Permiz, C+C, C28 and AKT to develop self-contained wooden shell, flexible and adaptable on different locations, climate conditions and terrains. It can be used as holiday cabin, hide away, tree house or short-time habitation for research, tourism or shelter; its small size allows easy and different transport possibilities. The basic unit (4.50m X 2.50m X 2.70m) offers accommodation (with kitchen, bathroom, bed and seats) and joins horizontally or vertically and upgraded to twins, triplets or similar. The structure is made by timber frames which are reinforced by plywood boards on both sides. The cabin can be fixed on the ground either by steel anchors or removable concrete cubes. The interior treatment is changeable and flexible. Unit furnishings can be used in various site contexts.
The Ljubljana castle will serve as a temporary library - a vertically organized unit, each floor will contain books of various topics. The underpasses with a beautiful view of Ljubljana serve for reading and rest, similar to the concept of the Library under the canopy - the readers will enjoy the books under the chestnut. The facility - both equipment and construction and facade promote Slovenian woodworking and traditional skills of wood crafts and carpentry.
WOODEN LIVING UNIT, a library, is opened from 30.06.2017 - 14.08.2017 every day from 17.30 - 21.30h.
The library under the canopy will have an architectural corner: Plečnik and architecture in books.
CREDITS
Architecture :
OFIS
Rok Oman
Spela Videcnik
Janez Martincic
Andrej Gregoric
Tomaz Cirkvencic
Sara Carciotti
Viktoria Dimitrova
Jose Navarrete Jimenez
Lucas Blasco Sendon
C+C
Claudio Tombolini
Cristiana Antonini
C28
Francesco Sforza
Federico Pasqualini
Antonello Michelangeli
Structural Engineering:
AKT
Hanif Kara
Carlo Diaco
Foundation Structural Engineering & local structural support:
Projecta
Milan Sorc
Contractor:
Permiz
Bostjan Perme Interior parts:
Fotonica Light
Componendo – Stilox srl
Cristina_rubinetterie
[email protected] Martincic
Project is supported by European Regional Development Fund of European Union
{{item.text_origin}}


