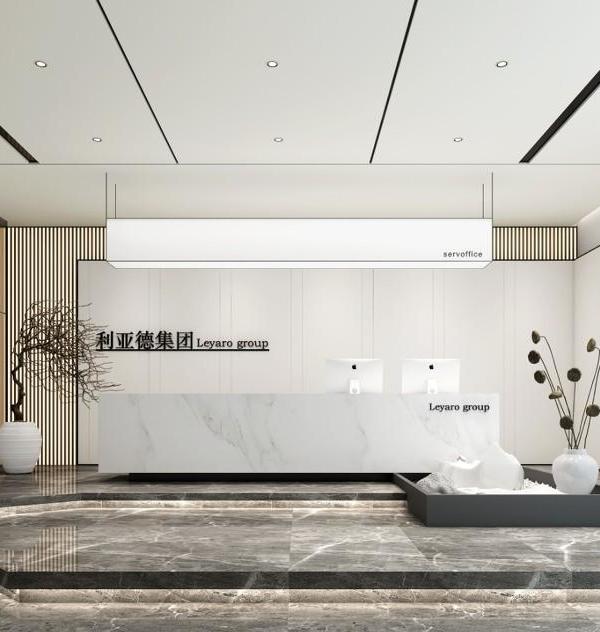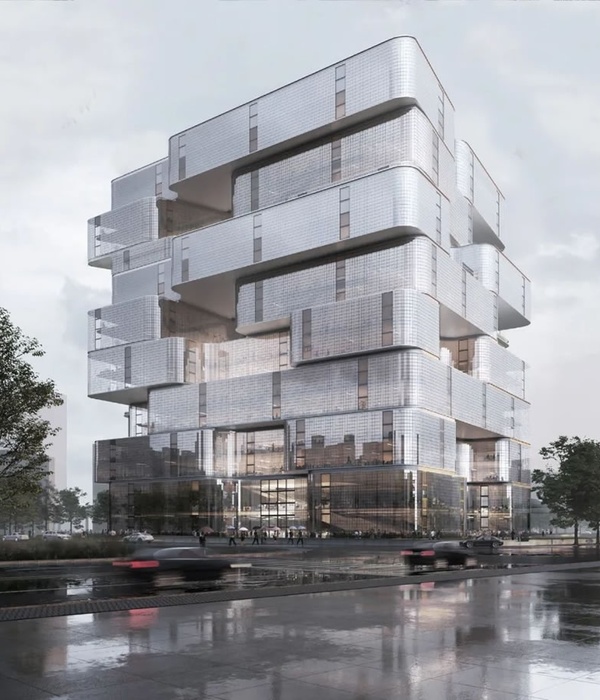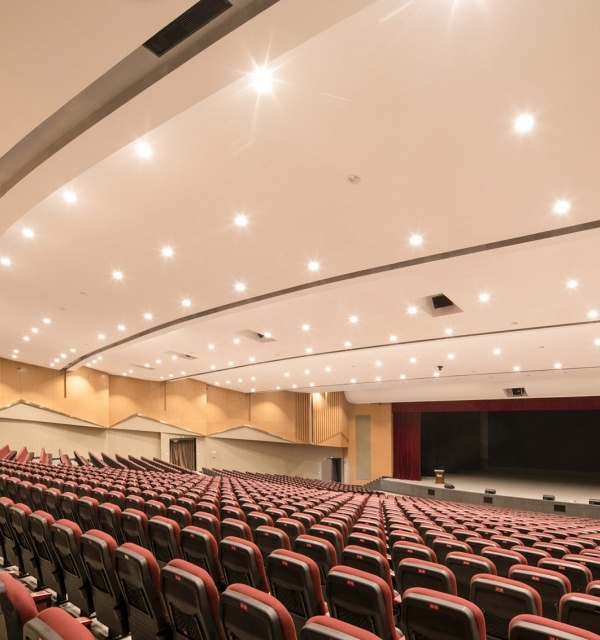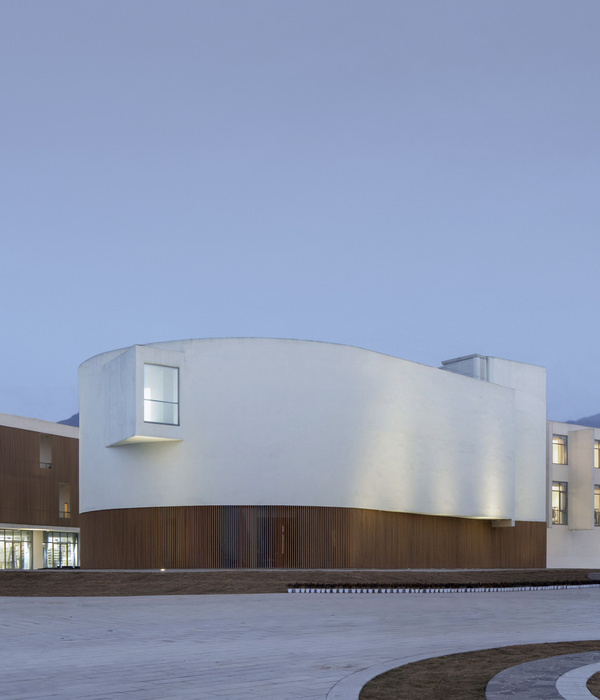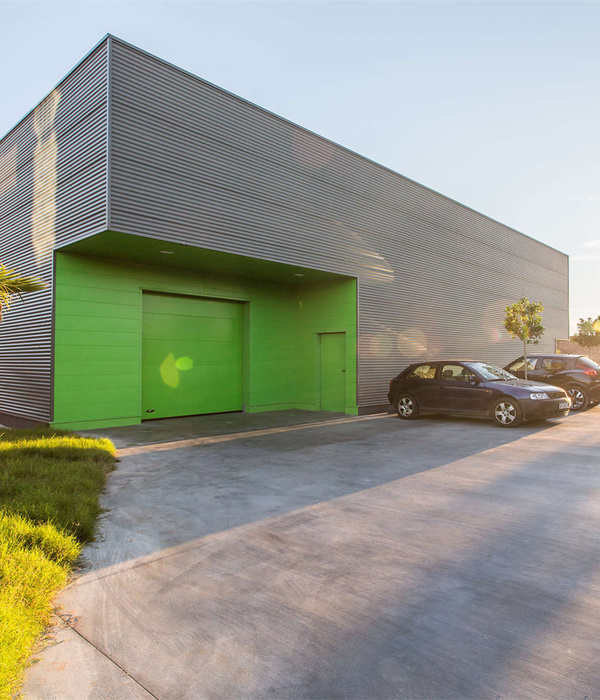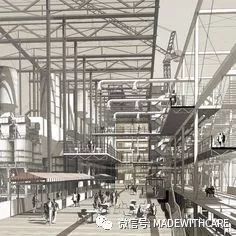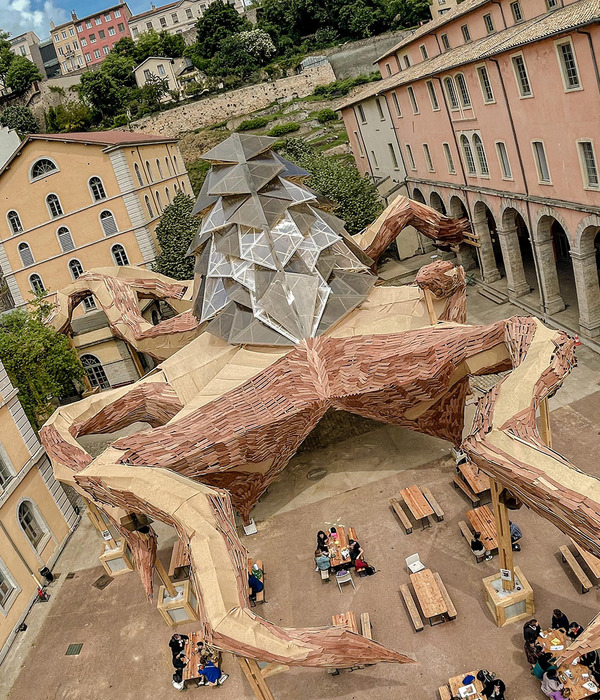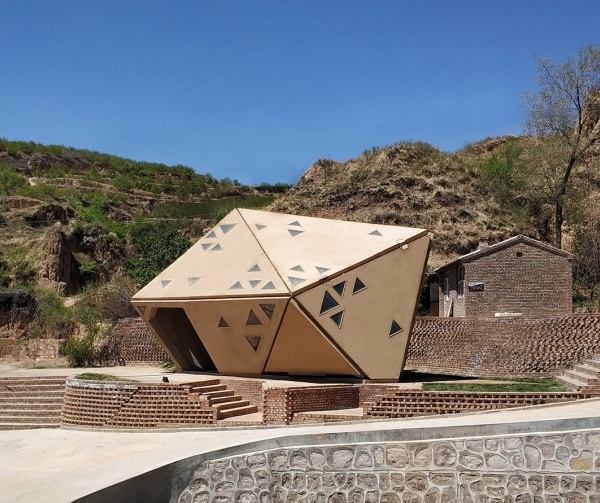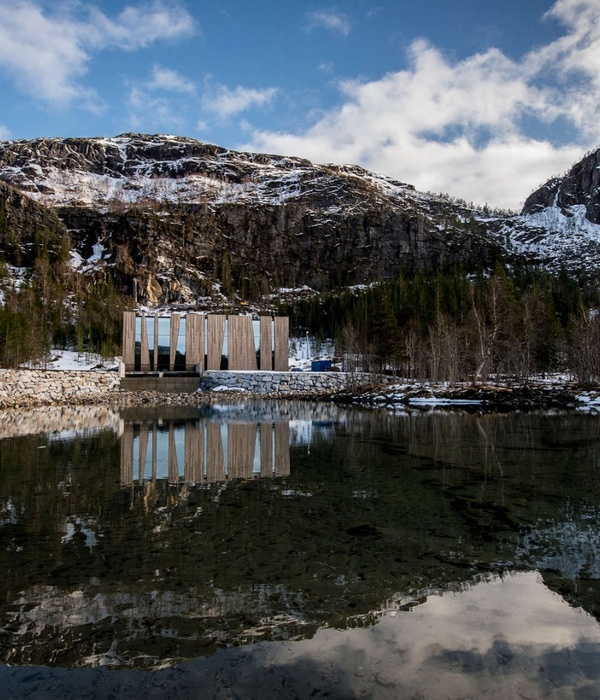- 项目名称:意大利瓦雷泽市中心新剧院设计
- 设计方:andrea maffei architects
- 位置:意大利瓦雷泽市中心
- 分类:文化建筑
- 设计团队:giuliano godoli,federica motta
- 图片:11张
Italy Varese City Centre new theater
设计方:andrea maffei architects
位置:意大利
分类:文化建筑
内容:
设计方案
设计团队:giuliano godoli, federica motta
图片:11张
这是由andrea maffei architects设计的瓦雷泽市中心新剧院。该项目位于意大利城市瓦雷泽市中心,是一个再设计的竞赛设计参赛作品。这次竞赛分为两个部分:第一部分是新建一座剧院和多功能空间,第二部分则包括共和国广场(piazza della repubblica)和城镇原军营建筑的整修。新剧院的设计以椭圆形为基本形态,最大化了地块的可用面积。室内座位的排列方式也有助威观众提供最佳的舞台视野。建筑由混凝土和钢材建造而成,外层裹以复合木板以保证耐久度。悬挑屋顶下的遮蔽空间向外延伸,直至几何图案花纹铺地的共和国广场(piazza della repubblica)。
译者:筑龙网 艾比
architect andrea maffei has shared images a competition entry to redesign the center of the italian city of varese. the contest is divided in two parts: the first requires the implementation of a new theater and multifunctional space, while the second includes the renovation of piazza della repubblica and the town’s former barrack buildings.
the design of the new theater is based on an elliptical form, maximizing the plot’s available dimensions. internally, seats are arranged so as to give audiences the best possible view of the stage. the structure is made of concrete and steel, while the outside layer is clad with composite wood panels that offer guaranteed durability. a cantilevered roof creates a sheltered space that stretches out to piazza della repubblica, where geometrically patterned flooring is used.linked by a wide flight of stairs, the multifunctional complex forms a connection between two separate parts of the city. the concept is to create a dynamic continuity through elements easily accessible by the public with a great staircase that covers a supermarket below.
a three-storey building at the corner of the site hosts the local health authority and the entrance to the shopping center. at the upper level a piazza contains a water feature, while surrounding structures contain apartments and offices. under the public square are three floors of subterranean parking, complete with 210 parking spaces.the site’s former barracks would accommodate the library, with the building fully restored and a glazed entrance added. this dome-shaped structure contains a bar, a newspaper library and access to an underground auditorium for 350 people.the existing piazza della repubblica has been completely pedestrianized and populated with a variety of street furnishings. the perimeter of the square is delineated on two sides by rows of chestnut trees, located in front of the shopping center.
意大利瓦雷泽市中心新剧院效果图
意大利瓦雷泽市中心新剧院平面图
意大利瓦雷泽市中心新剧院模型图
意大利瓦雷泽市中心新剧院剖面图
意大利瓦雷泽市中心新剧院立面图
{{item.text_origin}}

