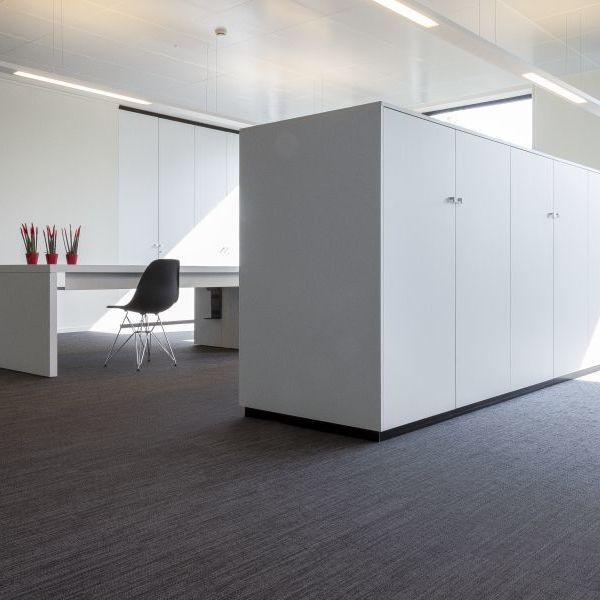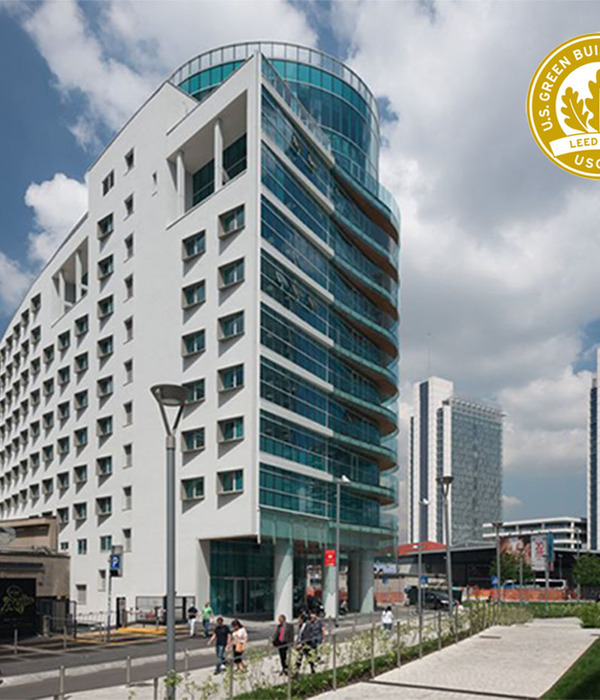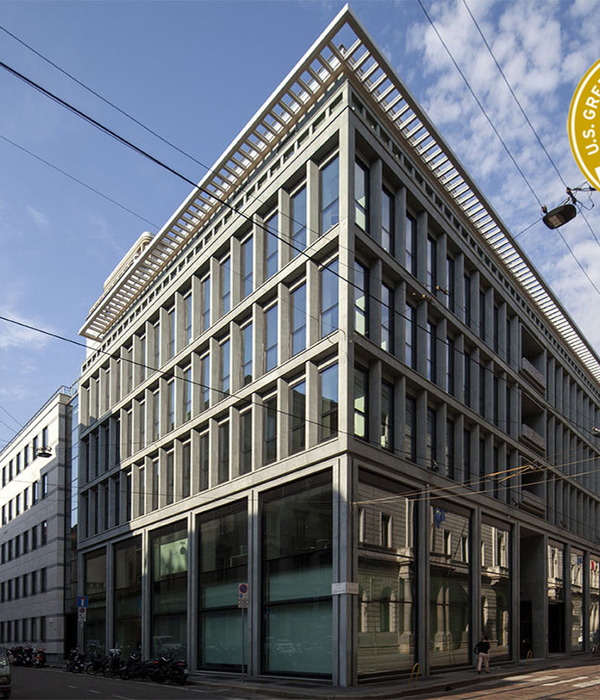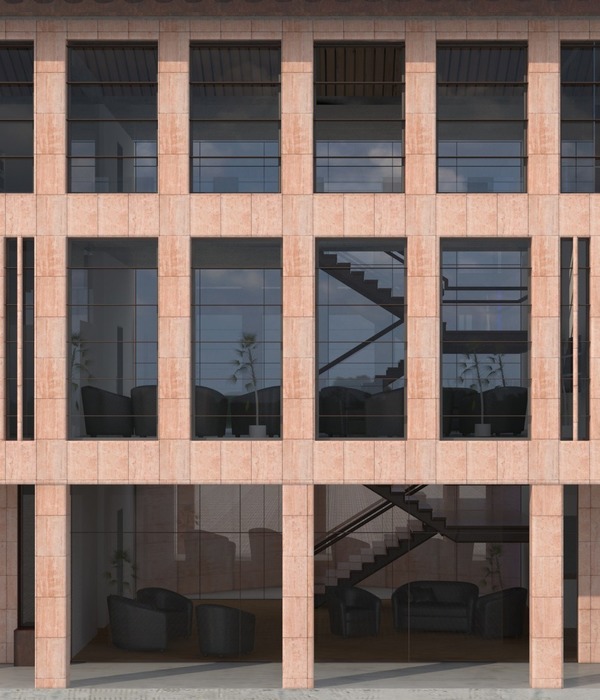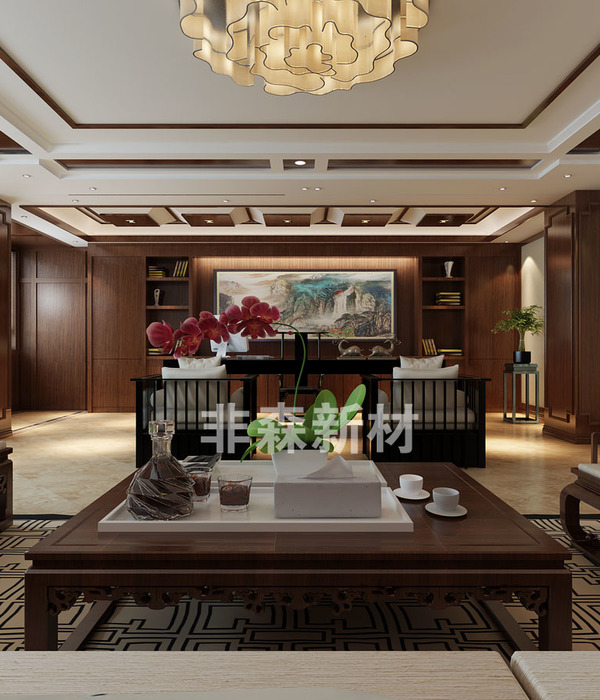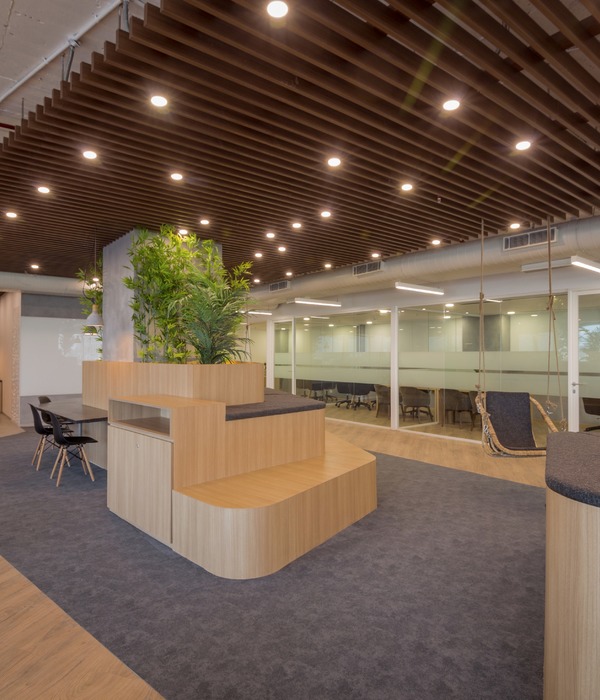数字互动小屋 | 绿色建筑新探索
浅山丘陵与黄土缓坡是武家庄(张家口下花园定方水乡)特有的自然景观,据说山里壑间还深藏宝藏;这里正在积极准备迎接2022年冬奥会将要蜂拥而至的旅游人群。清华大学徐卫国教授团队结合数字建筑设计研究,在村头设计建造了一个30平米的旅游接待中心。
A team led by Professor Weiguo XU of Tsinghua University, integrating digital architectural research, built a 30-square-metre tourist reception center in the village entrance of Wujiazhuang (Xiahuayuan, Dingfangshui County, Zhangjiakou). The village is featured with shallow mountain hills and gentle loess slopes. It is said that there is treasure hidden in the mountains gully. This place is actively preparing for the huge tourist population of 2022 Winter Olympics.
▼闭合状态下的接待中心,tourist reception center, closed state

▼南侧视角,view from the south
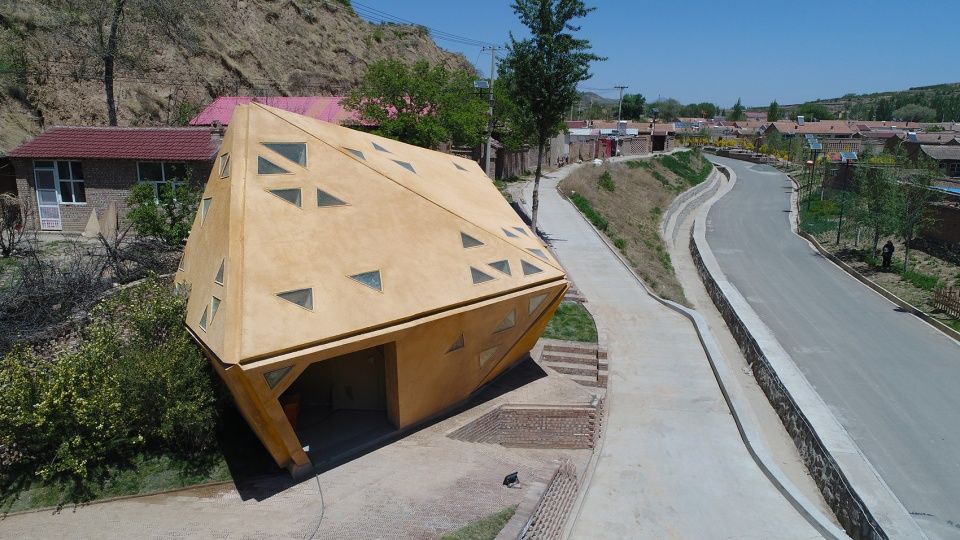
▼东南侧景观,view from the southeast
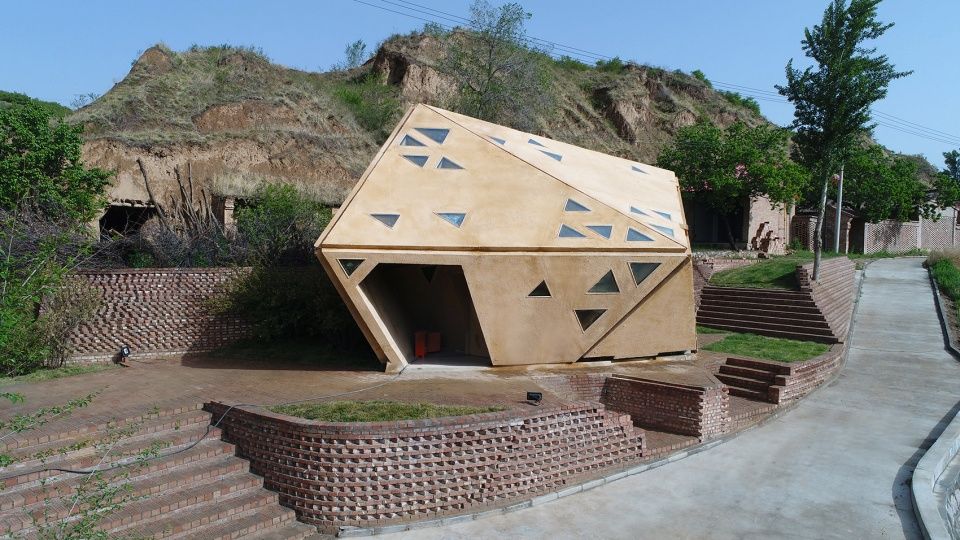
▼东北侧景观,view from the northeast
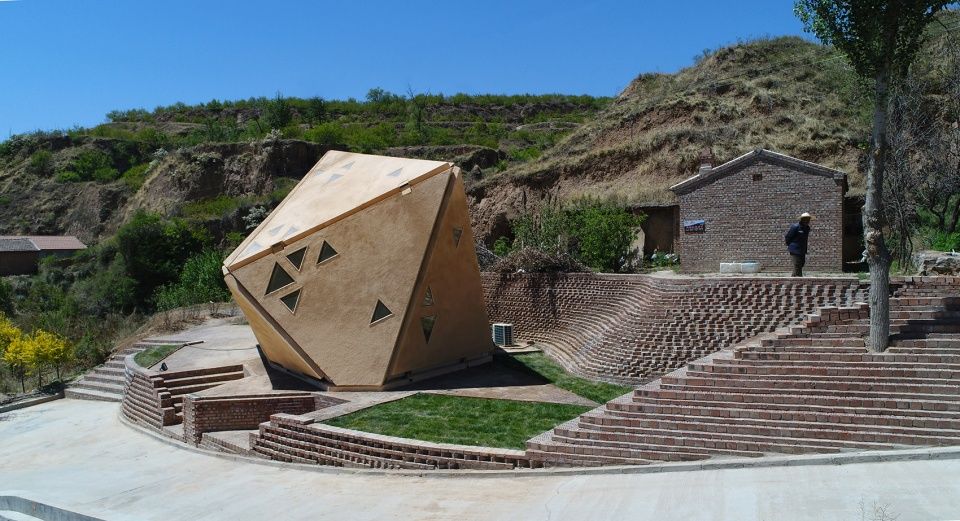
这个小小的旅游接待中心平常的功能是旅游接侍、纪念品销售,而每逢节日或大的活动,它又成为表演的舞台,它是一个可开可合的小屋。
Being a reception center and souvenir sales room, the hut could function as a performing stage during festivals or large-scale events. It interactively opens or closes according to the weather condition.
▼鸟瞰,aerial view
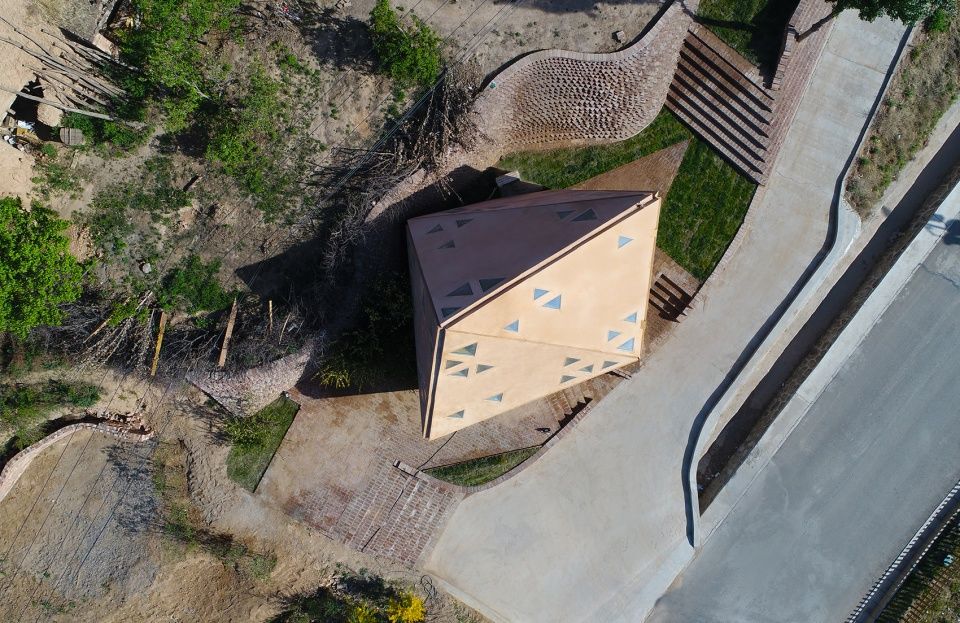
▼小屋开启过程中,the hut during the process of opening
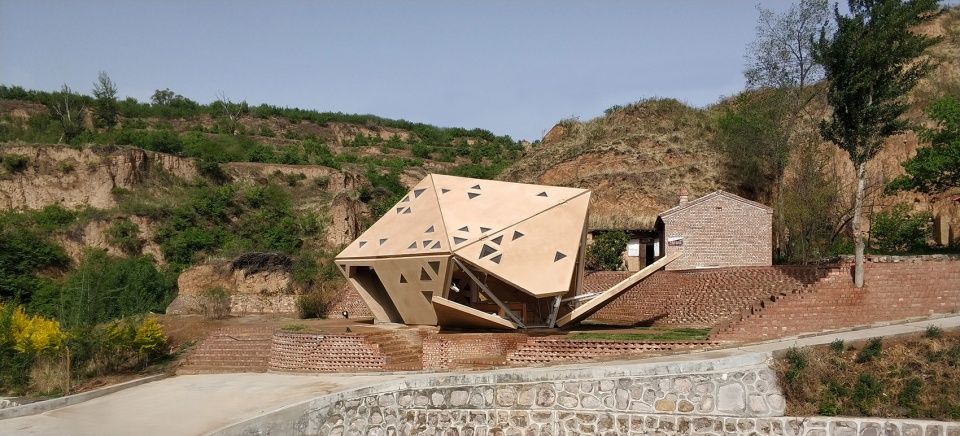
更有趣的是这个小屋是一个互动建筑,它能够随着气候的变化而改变它的形态。该建筑的设计采用了准晶体结构的单胞形态作为小屋的形体,它是一个不规则的16面体,其中有3个面装有机械装置可以开合;当室外气温在摄氏16-29度时,这三块面板会在不同的角度打开,以保证建筑室内获得自然通风及观看室外景色;当室外温度低于16度时,3块面板会自动闭合、并启动盘管式地暖系统进行采暖;当室外温度高于29度时,3块面板也会自动闭合、并启动空调系统进行制冷;而当刮风或下雨时,3块面板也会关闭以防风雨侵蚀。
The project design adopts the single-cell morphology of the quasi-crystal structure as its form, with irregular 16 panels, three of which are operable using mechanical devices. When the environment temperature is between 16 and 29-Celsius degrees, the three panels will open to different directions, to ensure good ventilation and outdoor sceneries. When the temperature drops under 16-Celsius degrees, they will automatic close and trigger the coil-tube ground heating system to warm the space. They will also close when above 29-Celsius degrees, with the air conditioning system being started. Some other special conditions like storm or snow will also elicit a reaction so as to protect the hut from damages.
▼小屋打开过程,the process of opening

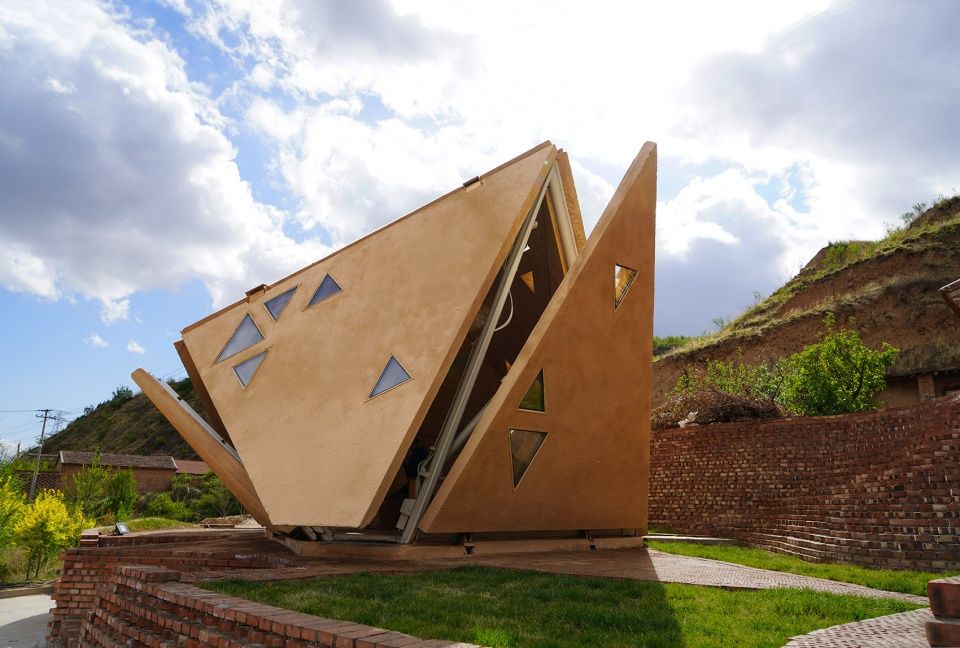
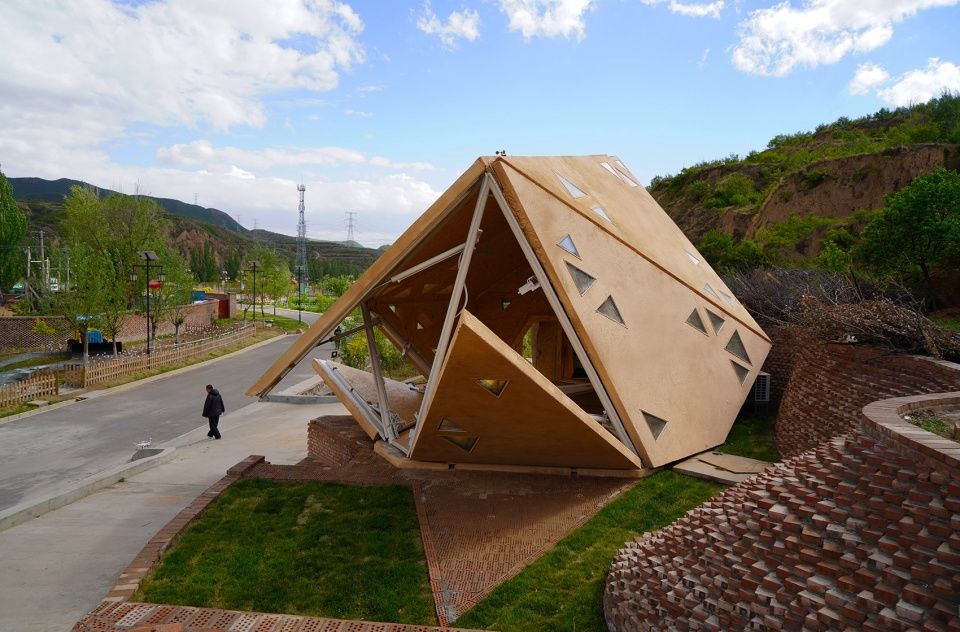
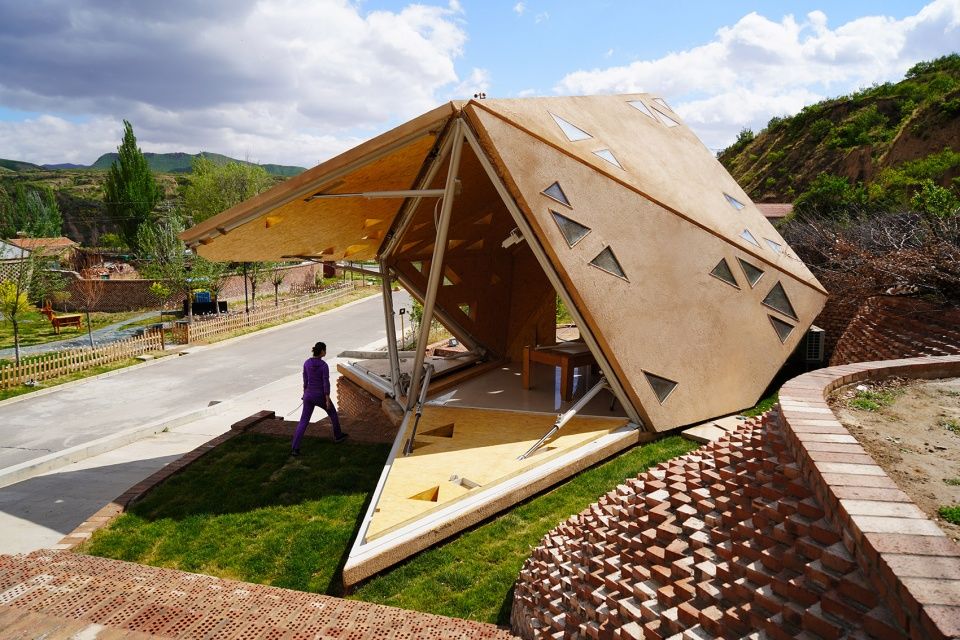
小屋的这些动作的实现主要依靠安装在建筑里的互动系统,它包括了三个部分,第一是采集环境信息的传感系统,如温度传感器、湿度传感器、风传感器等,第二是软件中枢控制系统,它负责将采集到的信息按照设定的要求进行计算,并发出指令,第三是装在三块面板上的机械装置,当该系统接收到中枢发出的指令,它会执行命令推动面板运动到合适的位置。当小屋的三块板完全打开时,它成为一个表演的舞台,观众坐在周边的坡地台阶上自由自在地观看演出。
All these reactions are realized by the interaction system inside the hut, which includes three parts. The first is the sensing system for collecting environmental information, such as temperature sensor, humidity sensor, wind sensor, etc. The second is the software central control system, which is responsible for calculating the collected information according to the set requirements and issuing instructions. The third is a mechanical device mounted on a three-piece panel that, when the system receives instructions from the hub, performs commands to push the panel motion to the right position.
▼演出现场,during the performance
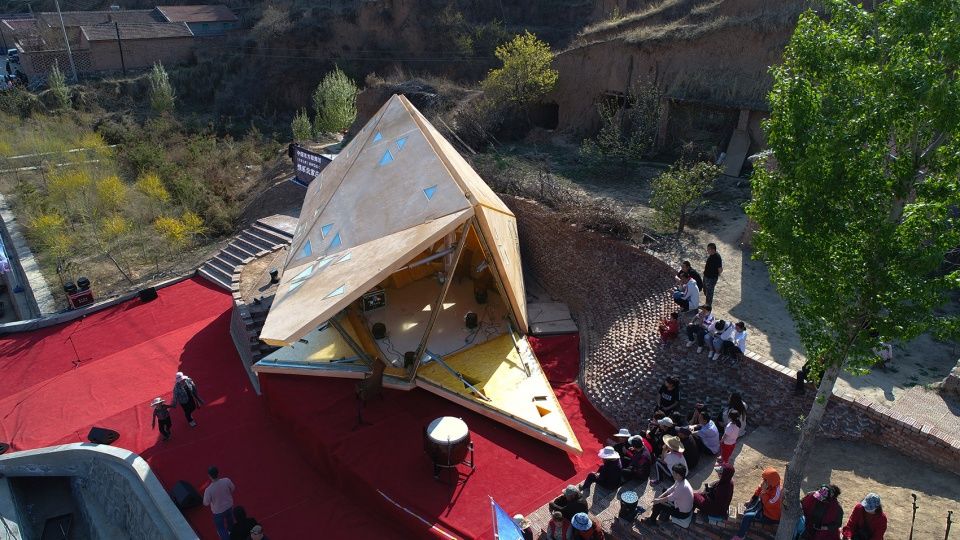
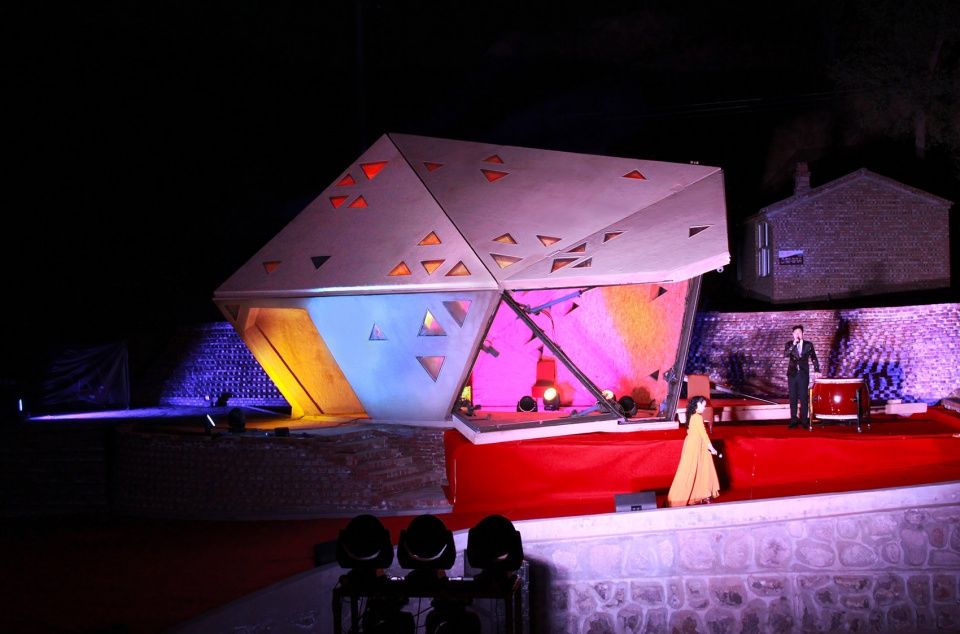
这个建筑的用地位于一个坡台上,它是黄土高坡的延续,建筑形状采用了不规则的16面晶体形态,与山体形状、地段台地地形相契合;同时建筑面板采用GRC材料再现了当地传统民居的夹草夯土墙材质,它溶于黄土山坡的自然环境,同时唤起村民潜意识中的认同感。
▼手绘草图,design sketch
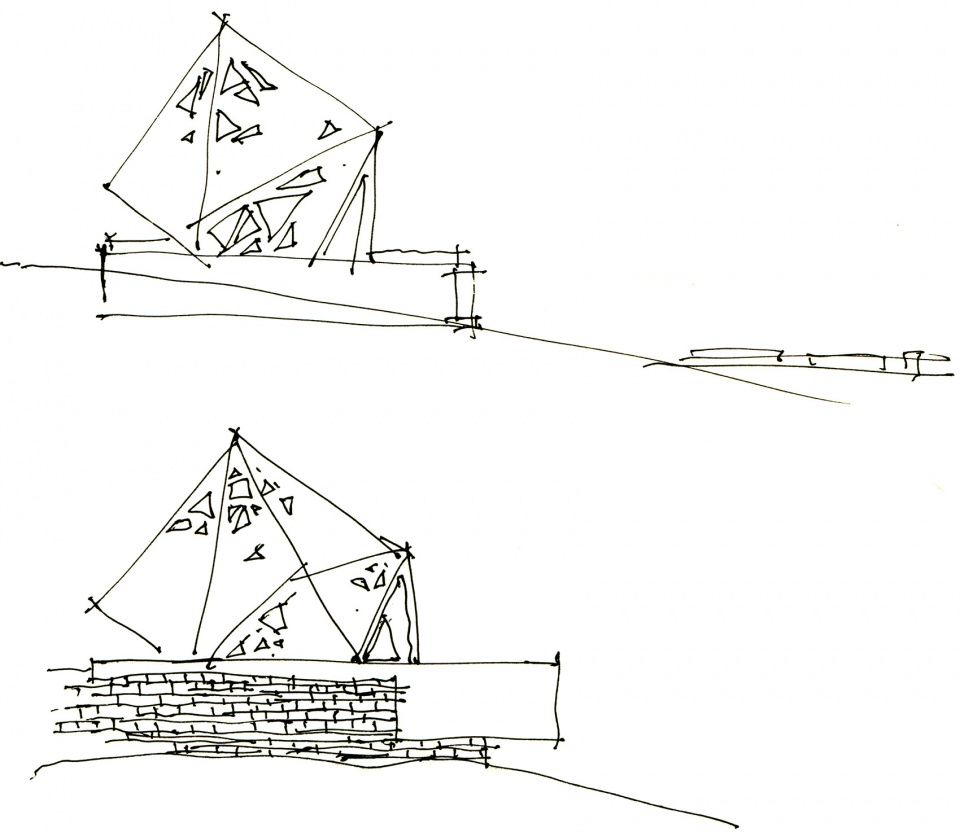
▼建筑面板采用GRC材料再现了当地传统民居的夹草夯土墙材质, the building panels are made of GRC materials, to reproduce the local traditional grass rammed earth wall
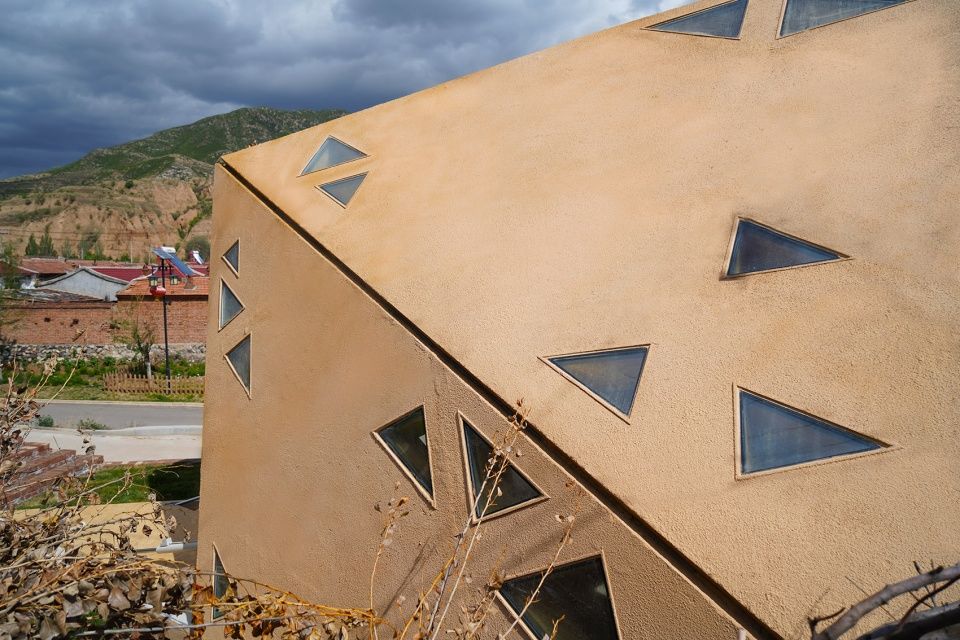
The hut is located on a slope, as a continuation of its background. The irregular 16-sided crystal form echoes the mountain shape and the platform terrain. Furthermore, the building panels are made of GRC materials, to reproduce the local traditional grass rammed earth wall, soluble in the natural environment of the loess hillside. It is meant to arouse the sense of identity among villagers.
▼墙面细部,facade detailed view
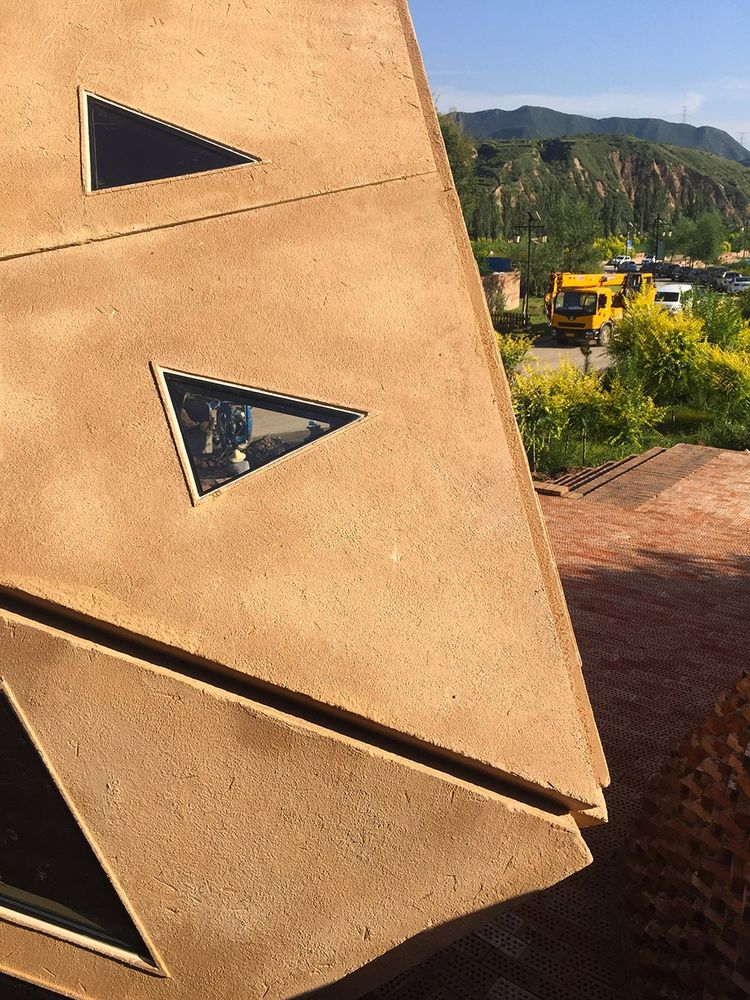
该建筑的设计采用了数字三维模型建模方法,结构、面板、窗户、室内等深化设计均以数字模型为载体。建筑结构采取了不规则钢框架体系,整体钢框架由14根直径13公分的圆形截面钢管现场焊接而成,圆形钢管在工厂数控加工,现场定位及焊接采用了数字全站仪;GRC面板由宝贵石材公司在工厂加工、在现场装配并做接缝处理形成密闭的整体;面板上的窗户依据来自数字模型的图纸,加工厂商工厂加工后现场安装。
The design of the building adopts the three-dimensional digital modeling method. The structure, panels, windows and indoor elements are all based on the digital model. The structure adopts the irregular steel frame system. The entire steel frame is welded on site with fourteen 13cm-diameter steel pipes. Steel pipes are processed in the factory using NC machining, while the Digital Total station is used for field positioning and welding. GRC panels are prefabbed by BAOGUI stone companies, assembled on site and made seam treatment to form a closed entity. The windows on the panel are based on drawings from digital models, which are installed on site after processing by the manufacturer.
▼施工过程照片,construction phase
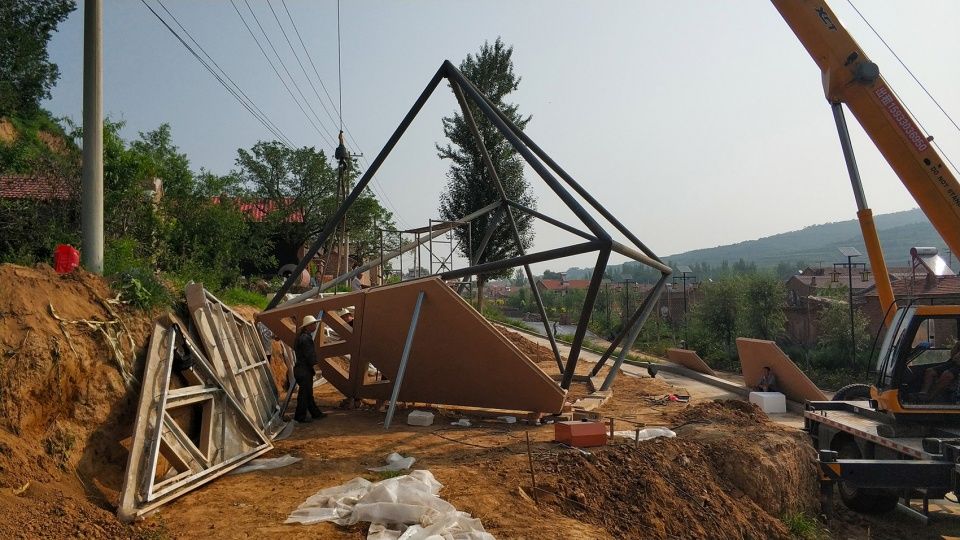
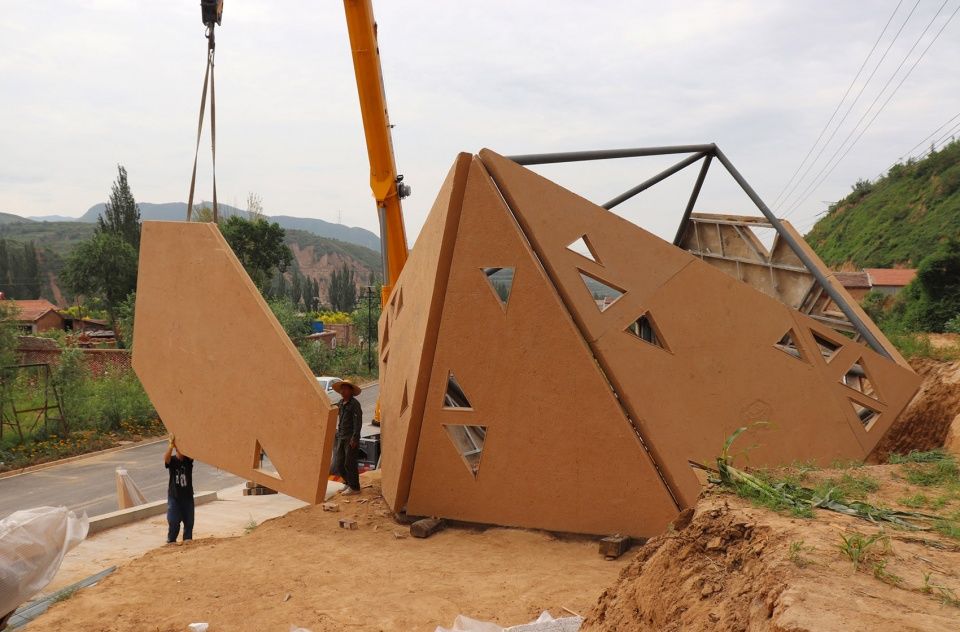
该建筑室内在外部面板的内侧用欧松板贴面,内部空间随外形呈现出不规则的折叠形式,最高处有5.5米,形成向心性倾向,其尺度大于当地民居尺寸,而与传统的祠堂庙宇相当,实际上创造了一个村民的精神空间,它更具有现在性及未来性。建筑室外地面及护坡使用了武家庄村普遍使用的红砖砌筑,形态因山就势自由活泼;建筑东北边的台阶坡地形成自然的观众席,当建筑面板打开当作舞台表演时,这些地方坐满村民,他们轻松愉快地欣赏各种表演。
The interior of the hut is finished with Eucson plate veneer. The interior space follows the irregular introverted-inclining folding form, with the highest point of 5.5 meters. Its scale is similar to the traditional ancestral temple, creating a more futuristic spiritual space for villagers. The outdoor ground and retention slope use the most common red bricks in the village, forming freely and lively according to the mountain escalate. The northeast slope creates a natural auditorium. When the three panels are fully opened, the hub will become a performing stage, with spectators sitting freely on the surrounding sloping steps to watch the show.
▼室内空间采用欧松板贴面,the interior of the hut is finished with Eucson plate veneer

可持续发展已经是人类共识,绿色建筑、生态建筑、建筑节能等等是建筑发展的必由之路。但是如何真正实现建筑的有效生态化,需要以建筑为载体和基本单位、将各种已有技术综合到一起、创造一个新的建筑系统来完成这一使命。互动系统与建筑的结合将是一种潜在的有效途径。这一新的建筑体系涉及到建筑、结构、水暖电、声光热,涉及到健康室内、建材循环、能源系统等等,需要各专业的通力合作。这个互动小屋只在有限的程度上尝试了新的建筑系统,希望引起大家的关注。
Sustainable development is already a human consensus. Green architecture, ecological architecture, energy saving, etc. are essential architecture development. However, to truly realize ecology design, it is necessary to take architecture as ta carrier and a basic unit, combine existing technologies, and create a new building system. The integration of interactive systems will potentially be an effective way. The new building system involves architecture, structure, plumbing, electricity, acoustic and light, as well as indoor health, building materials recycle, energy systems and so on, calling for professional cooperation. The interactive hut is an experimental example of the new building system, hoping to attract more attention to the field of study.
▼互动小屋在有限的程度上尝试了新的建筑系统,the interactive hut is an experimental example of the new building system
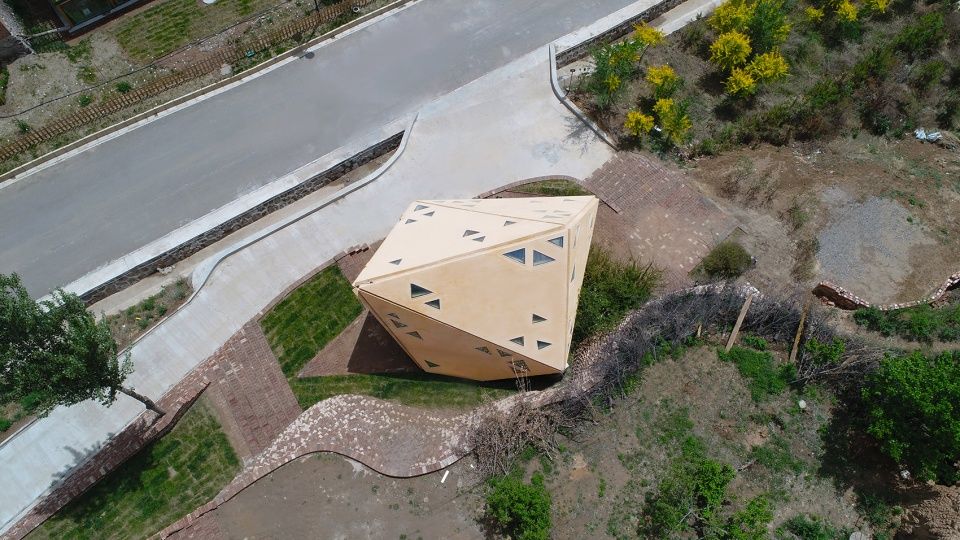
接待亭项目设计团队:徐卫国、韩冬、高远、左杰、纪艳珍、李煜茜,刘洁
面板加工:宝贵石材公司;
窗加工:幕华建设有限公司
Design team: XU Weiguo, HAN Dong, GAO Yuan, ZUO Jie, JI Yanzhen, LI Yuqian, LIU Jie, etc.
Panel fabrication: BAOGUI Stone Art Company;
Window fabrication: Muhwa Construction Co.,Ltd.






