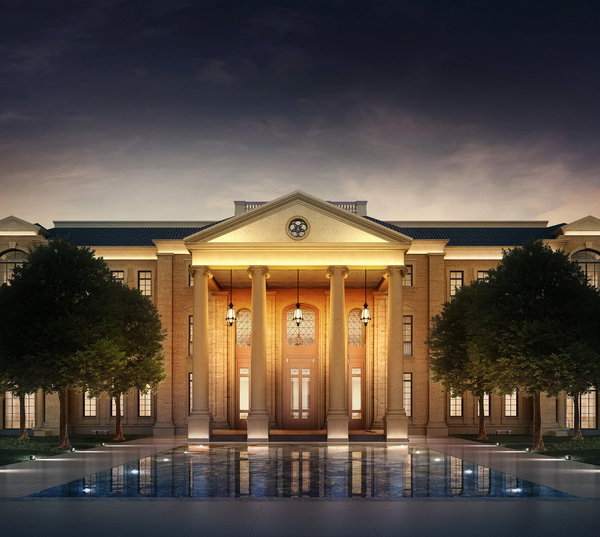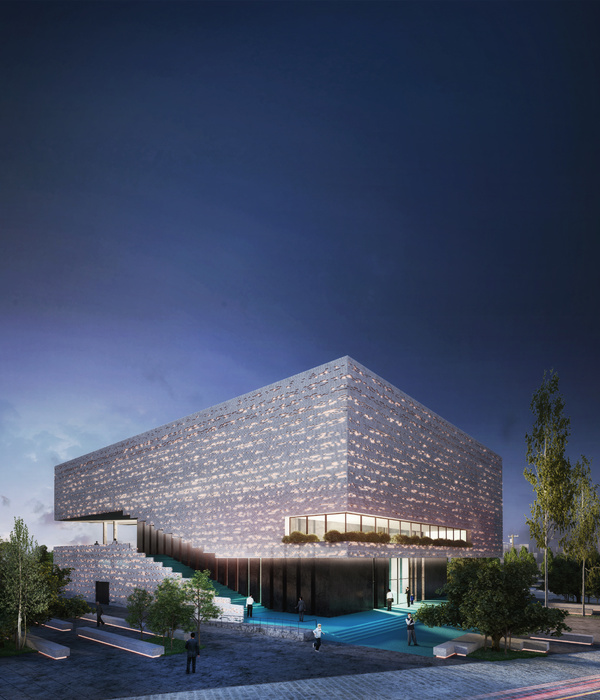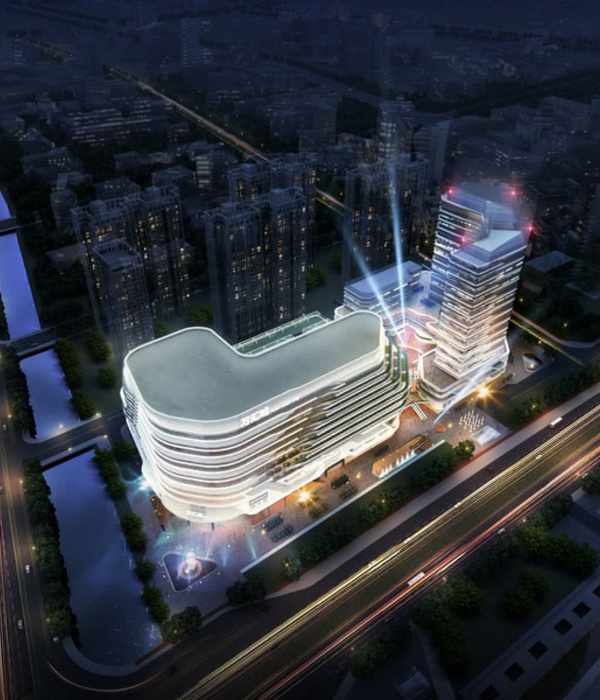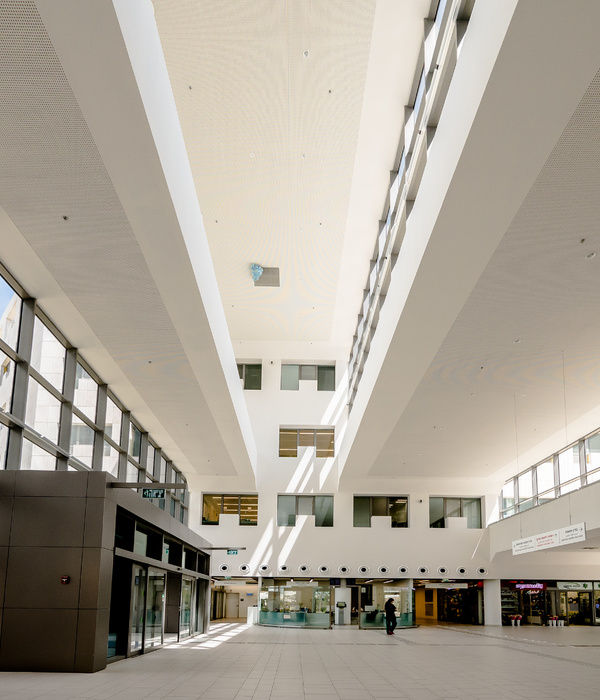米兰 HP 创新中心——现代办公空间的创新诠释
Photo credits: Beppe Raso
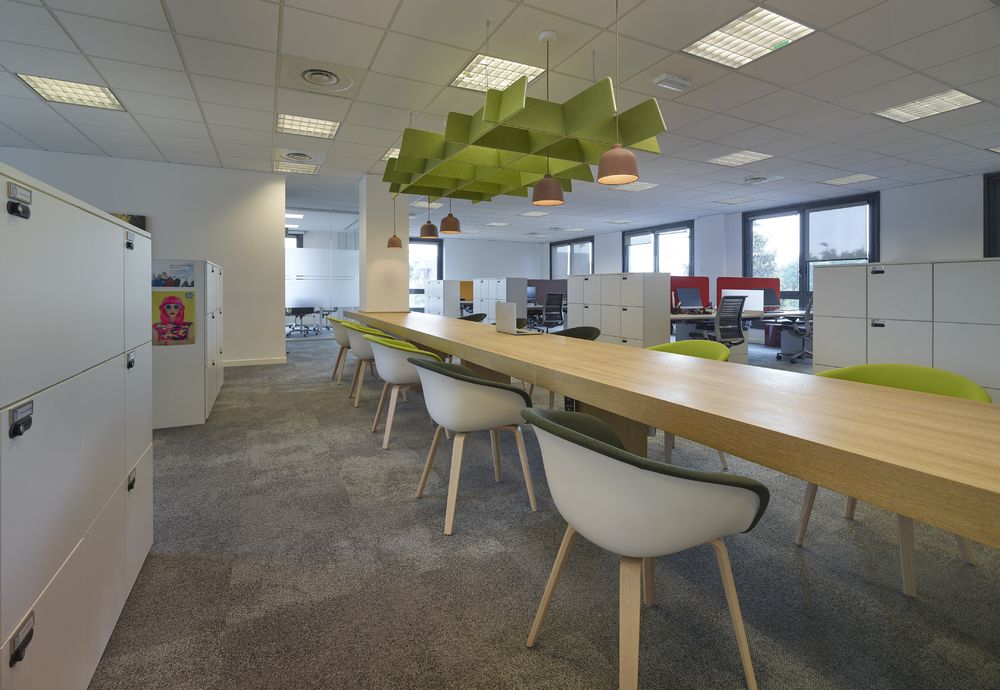
Photo credits: Beppe Raso
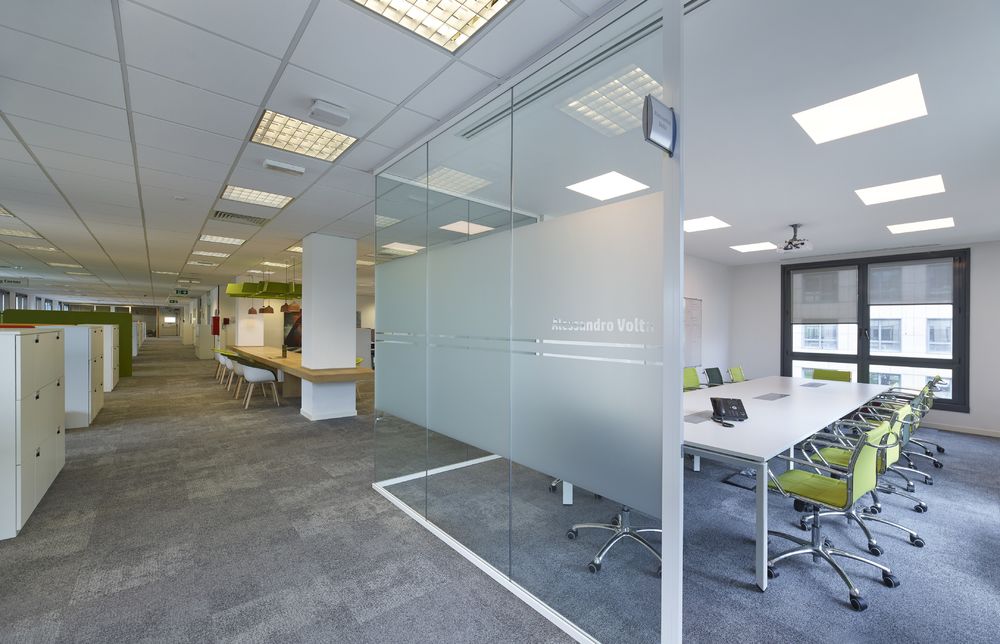
Photo credits: Beppe Raso
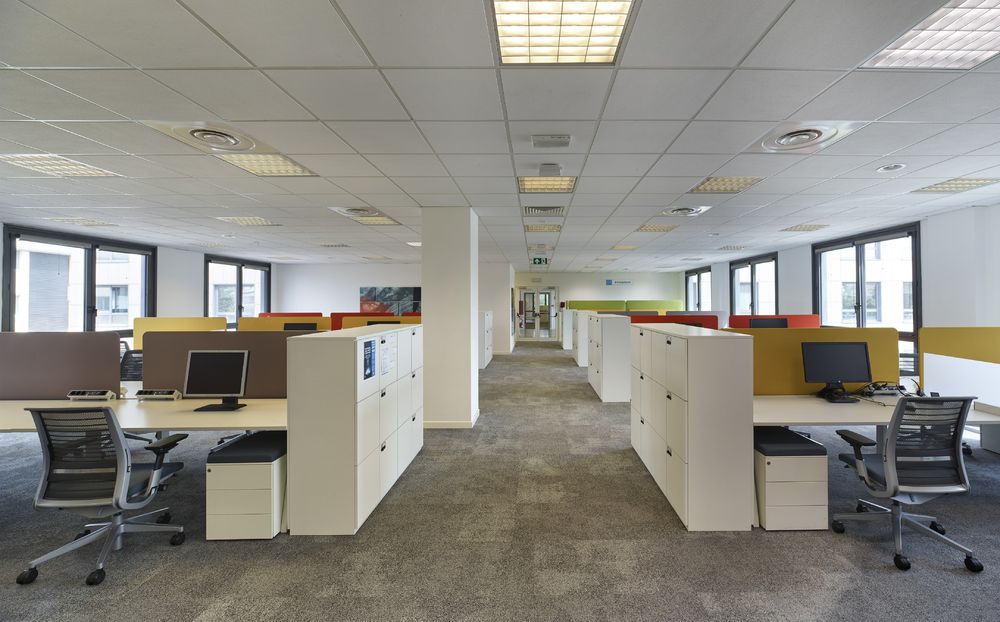
Photo credits: Beppe Raso
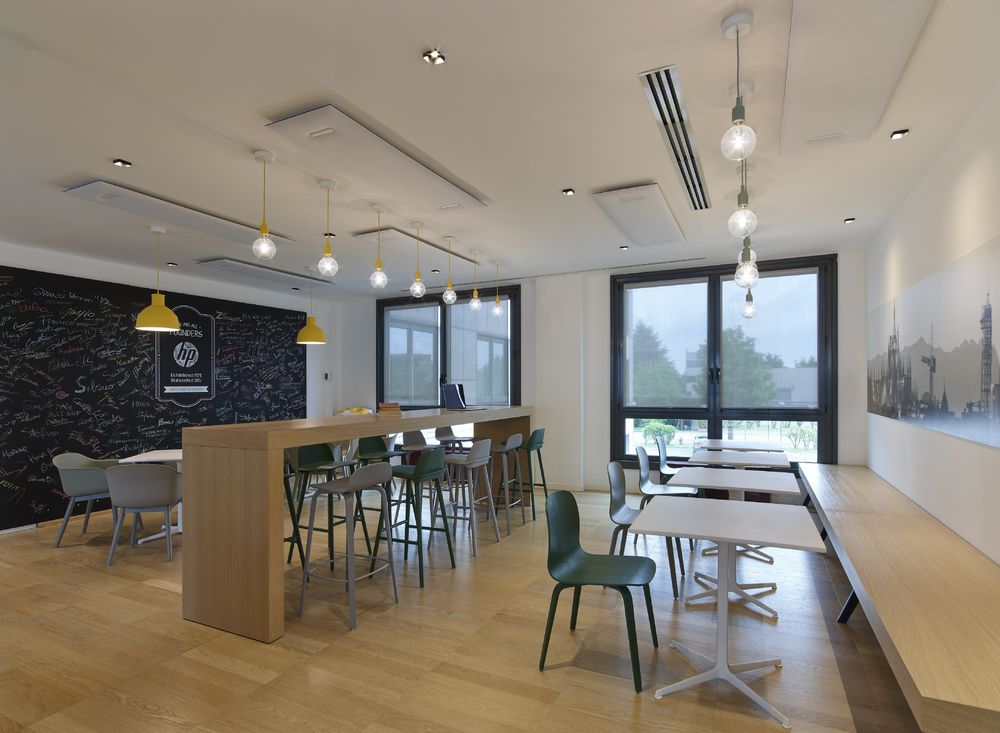
Photo credits: Beppe Raso
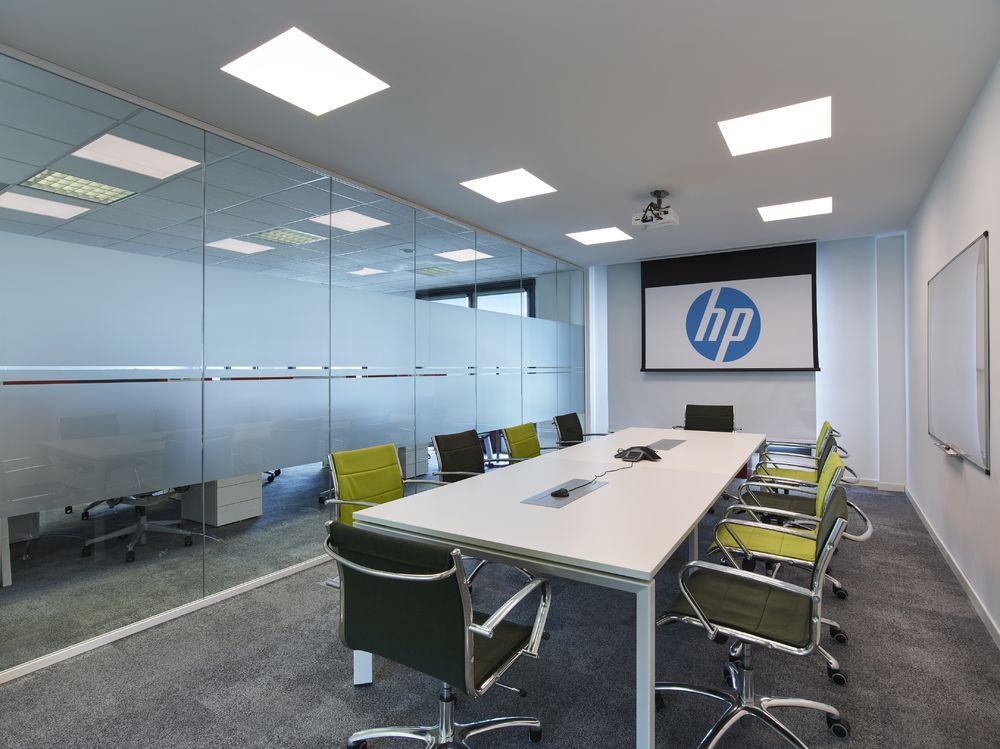
Photo credits: Beppe Raso
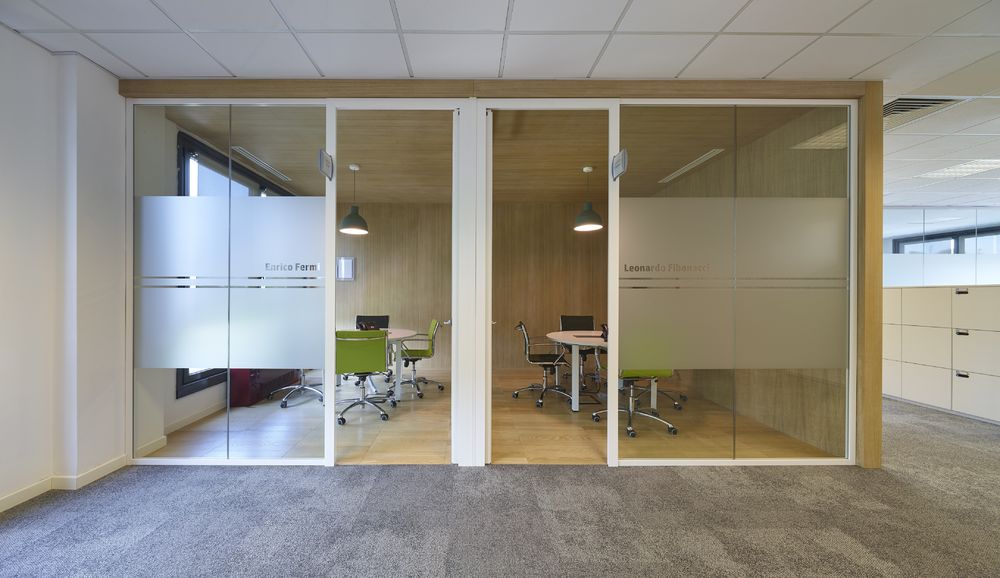
Photo credits: Beppe Raso
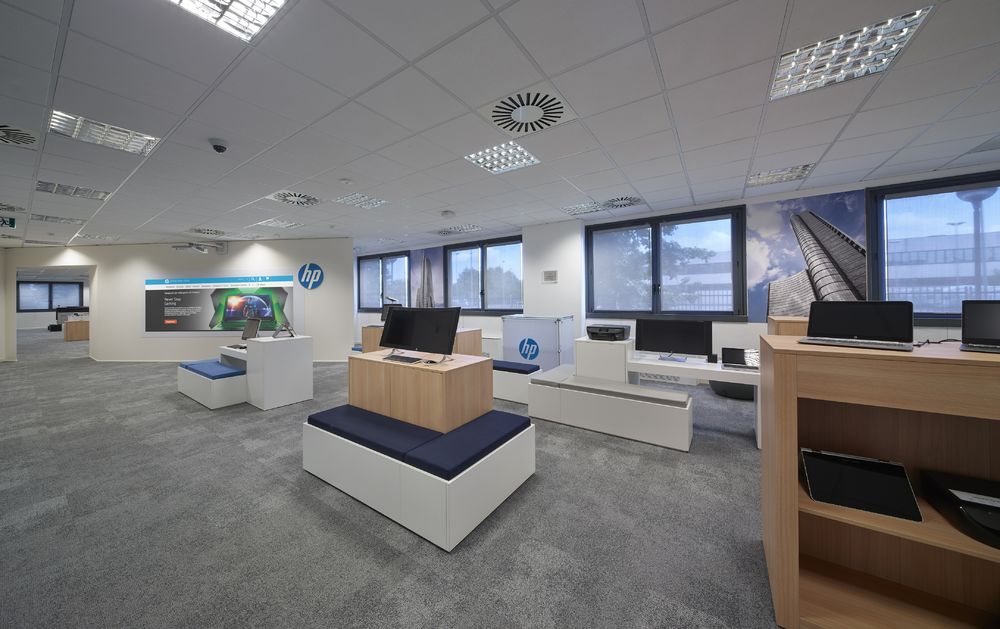
Photo credits: Beppe Raso

A new chapter in the cooperation between Progetto CMR and HP, the world-famous US high-tech firm: after the offices in Rome, the Italian integrated design practice designed the new HQ in Cernusco sul Naviglio (Milan), the "Innovation Centre".
Located in an existing building, the new HQ count two floors and one basement, for a total area of 3000 sqm. Each floor has its own dedicated function. As the name suggests, it is not a common office building: besides the office area on the first floor and the technical floor on the basement, the ground floor hosts a large expo area (650 sqm), where the visitor is welcomed to a tour among the most innovative HP products, a journey that also describes its mission and values.
The journey starts at the main entrance of the building, designed like an old garage, the place where the two founders of HP, Bill Hewlett and David Packard, had started to work on the first prototypes back in 1939. Once inside the building, the whole ground floor recalls the HP world, being dominated by different shades of the corporate blue. The expo area opens with smaller devices, like the latest laptops and notepads, placed on tailor-made wooden pedestals that are easy to be moved. A narrow white wall crosses the area like a sliver, serving also as space where HP products are exhibited in small boxes carved in it.
Surpassing the wall, the journey in the technology leads to the area where bigger devices, like printers and plotters, are placed. The path ends in the small auditorium, designed to host presentations or small-scale events thanks to the three levels of wooden tiered seats, dotted with large blue seat covers. Next to the auditorium, a spacious and transparent meeting room hosts more formal meetings. The longer side of the meeting room is enriched by the dynamic movement of a wooden light blue stripe that runs throughout the wall, functioning as both exhibition place and informal workstation.
Additional meeting rooms of different sizes are located on the opposite area of the ground floor, slightly detached from the main area to create a more private environment. Besides the meeting area, this section of the floor hosts a more informal break area, dominated by green and grey shades, intentionally in contrast with the blue of the main expo space.
The first floor is entirely occupied by HP offices, hosting 207 workstations – both traditional and touchdown – and meeting rooms, following specific requirements of the Client aimed at ensuring the highest level of functionality and comfort. New functions, new colours: the office area visibly differs from the expo area for the extensive use of orange, yellow and ocher on the woven screens that divide the desks and on the big prints on the walls, black and white images of iconic buildings of Milan crossed by brightly colored brushstrokes. In contrast, green and white are again the colour of furniture in informal spaces like break areas and open meeting rooms, well matching the wooden floors. Wood and glass are the main components of the meeting rooms, designed as boxes scattered on the floor, breaking the linear modularity of workstations
Year 2016
Work started in 2015
Work finished in 2016
Status Completed works
Type Office Buildings / Corporate Headquarters / Interior Design




