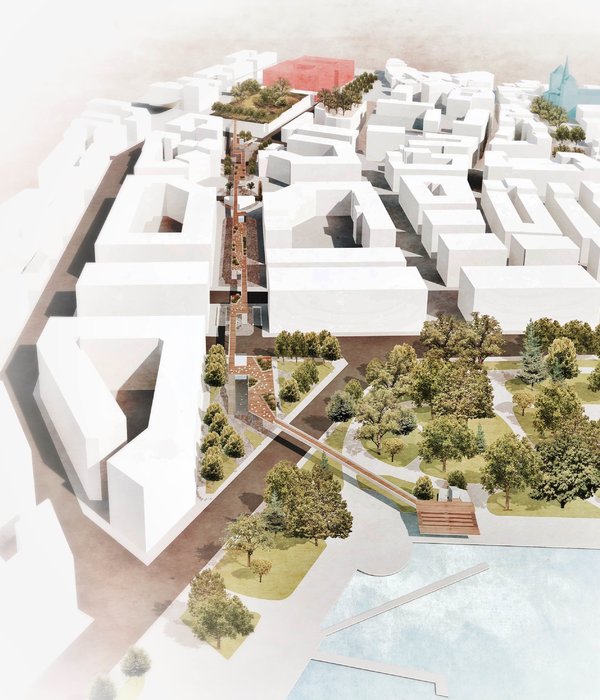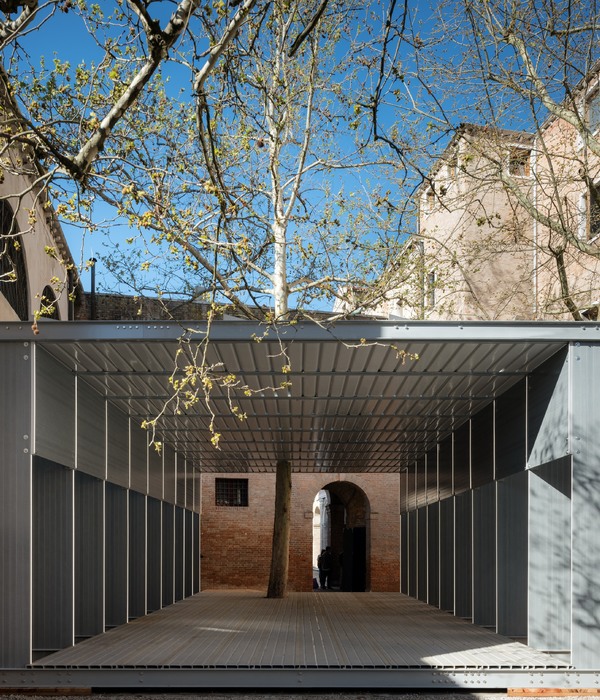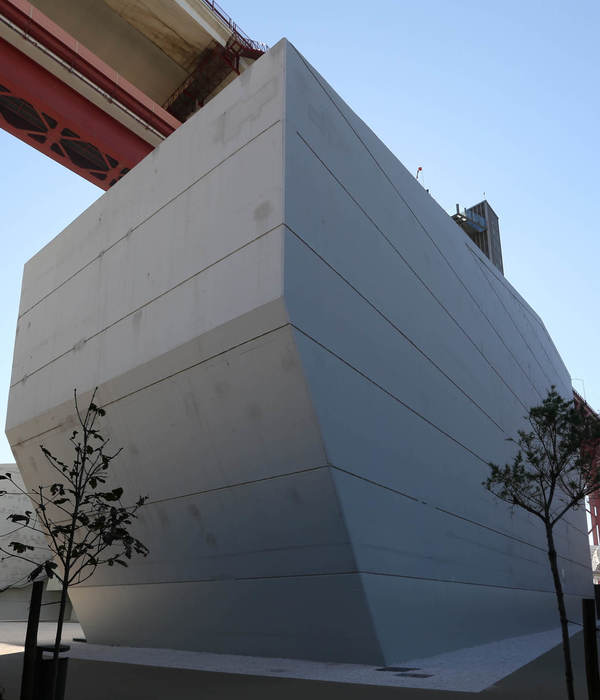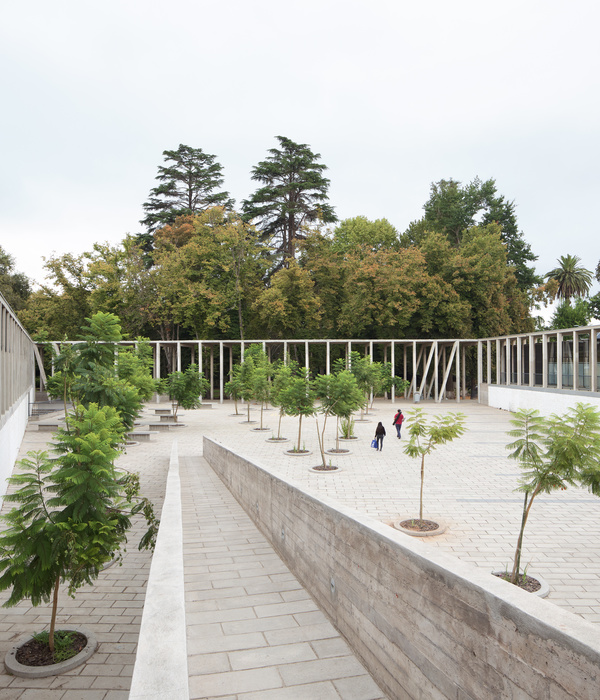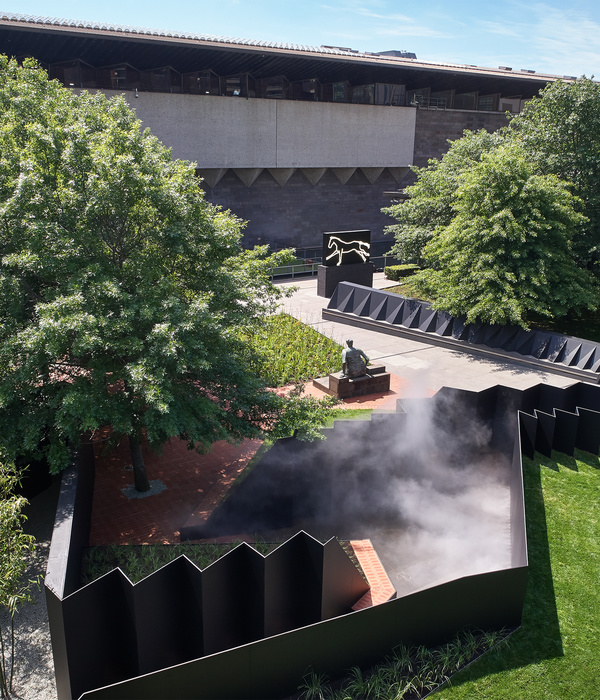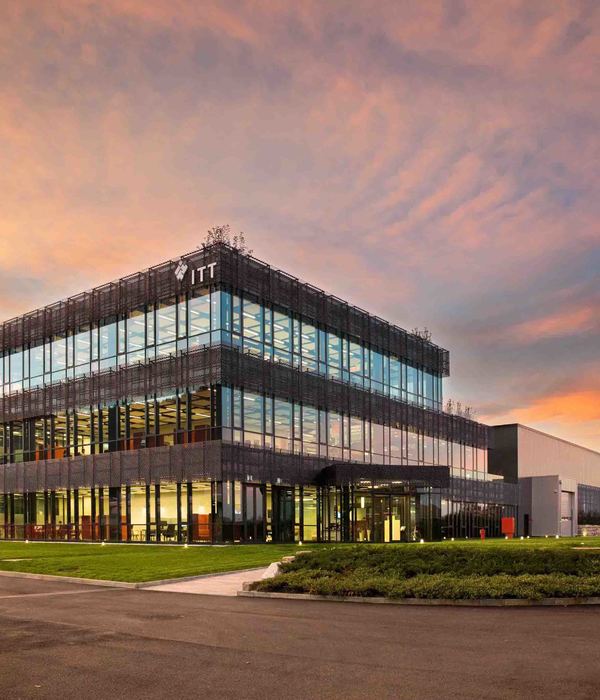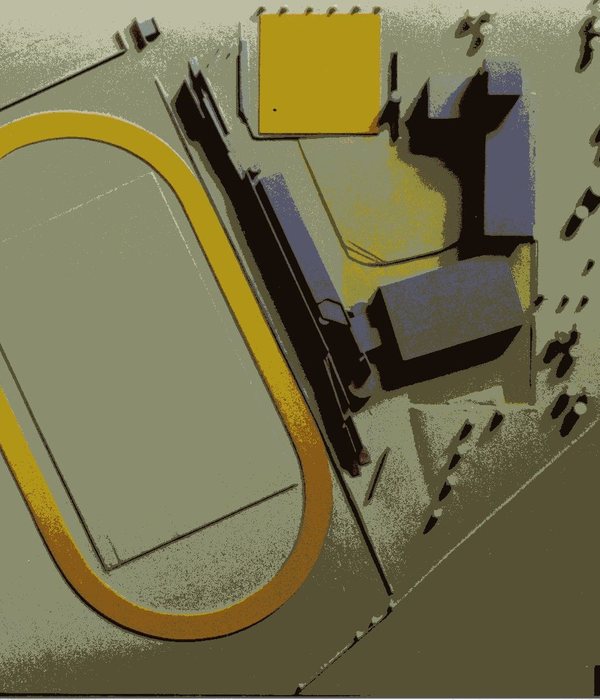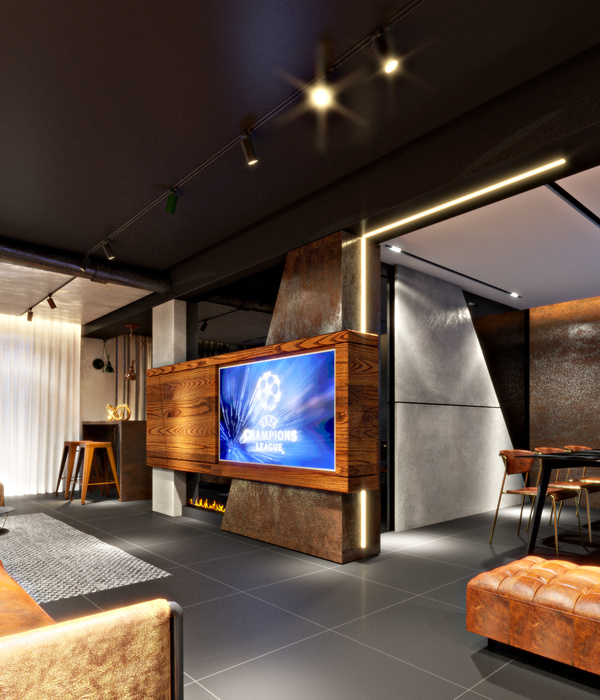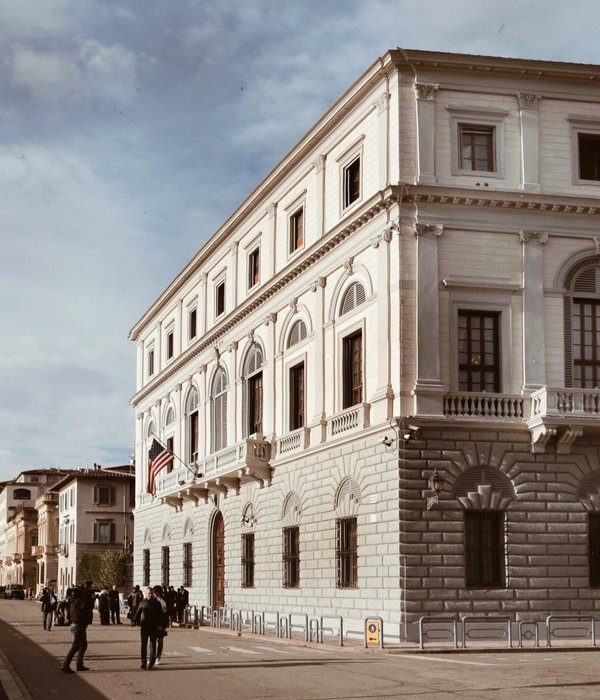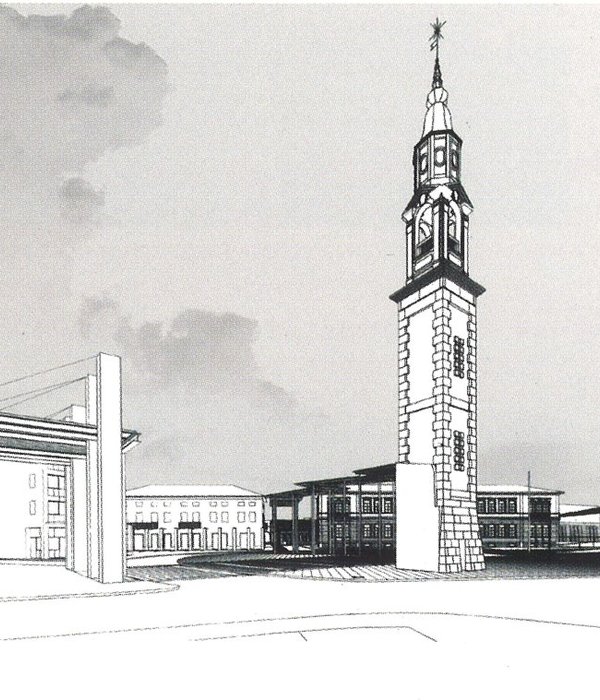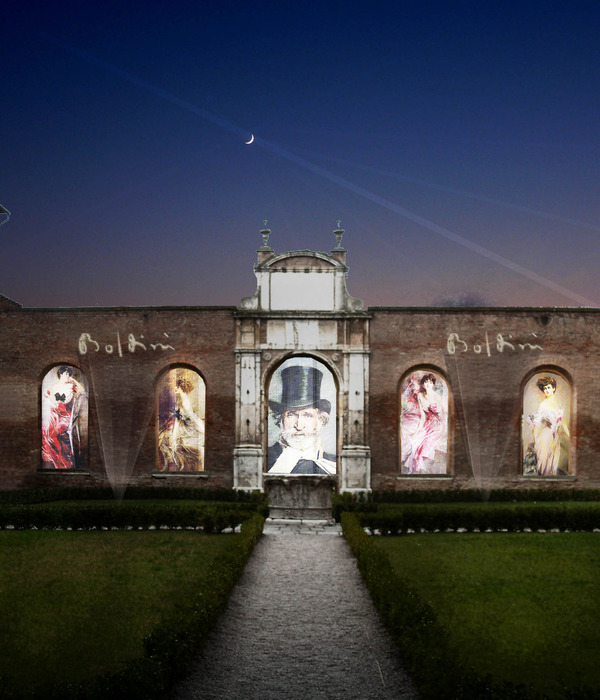Sadra library design initiated by the fundamental researches in order to illustrating the strengths and the weaknesses of the project context.As the result, two main goals were considered:
1-In association with city:Creating an interactive form in relation with nature.
2-In association with function:Rethinking og conventional and traditional library design concept and creating new spatial quality.
In order to reach the first aim and because the site location has dual view into city and nature, in first step the position of the form was determined.In fact,we related the shape in south-north direction in consistency with adjacent texture and for using natural light and view…
At first,due to the limited budget for the project,we designed the project as a pure cube,then, In order to create connection with the natural environment and also more enticing from urban space,we made a gap in the first from in the way that a visual transparency was created.
In the next step of design process,two wide stairs were added on the both sides,which create fluid circulation to take people into a higher level which is a porch that providing wide landscape.
This southern platform because more completed by a stair sitting in front of it.This sitting space provide the possibility of studying outdoor and holding cultural and social events in the library. In order to achieve the second goal,we created new features in the interior spaces such as two stair sittings to promote participatory learning and increase social interactions.
The needs of different age groups were considered,so the design team dedicated a part of the design to children’s study rooms,in which the child’s scales are considered.
One of our main approach was making a continuous space.As a result,a central void, providing visual connections,was created.The holes in this void,plays with natural light.In addition, two porches were designed in the both sides of the building which increase spatial excitement by playing with natural light. Following the formation of the building form,a porous brick shell was designed.In fact, the shell design simulates the text paragraphs of the books. Also,the porosity increases the rate of natural light into interior spaces.
{{item.text_origin}}

