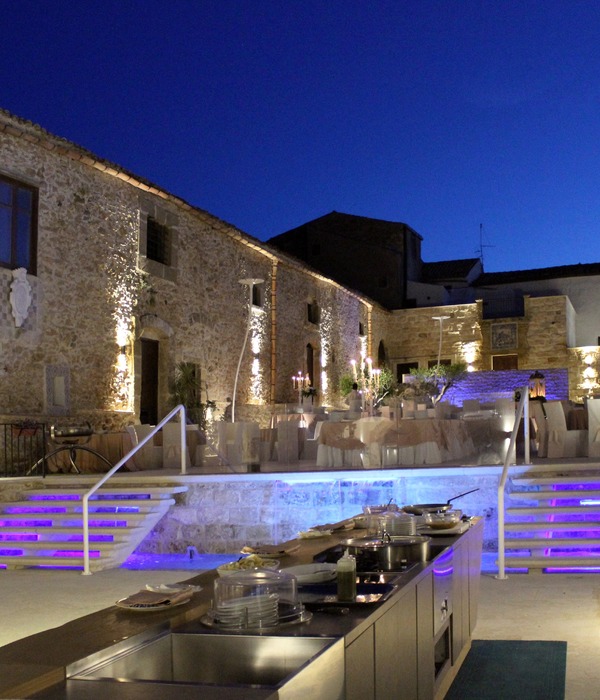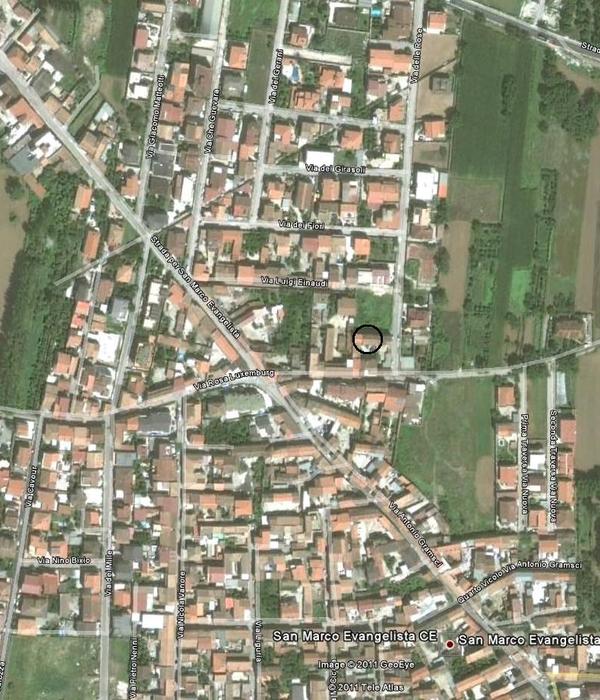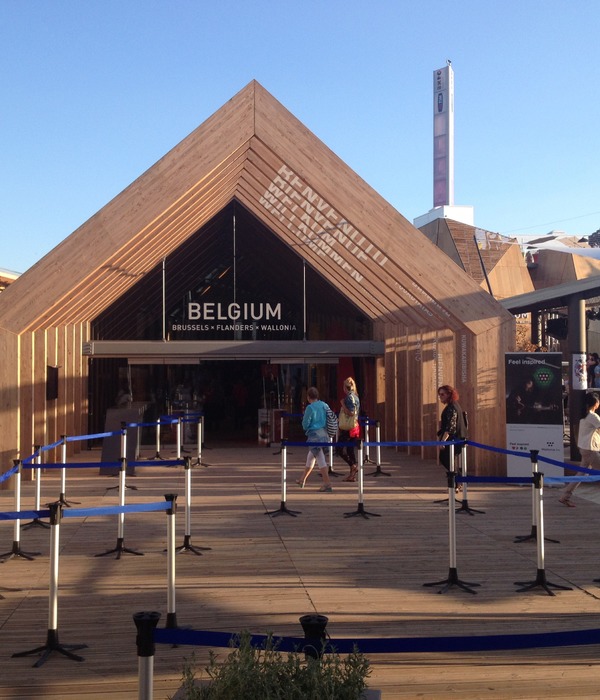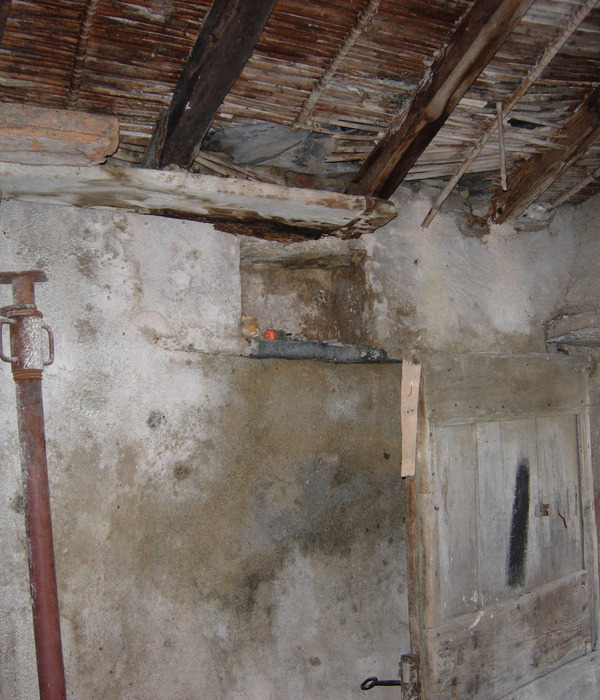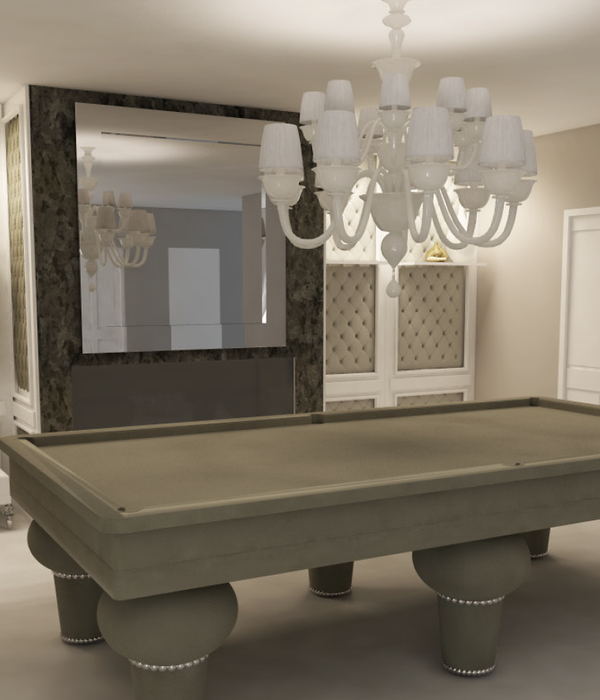几十年来中国高速的城市化、工业化进程,使得城市得到了发展,工业得到了强大,但是城乡发展不平衡不协调的矛盾越显突出。 乡村振兴作为国家战略提出,是城市反哺农村、工业反哺农业的必然需要。 乡村振兴旨在让乡村重新焕发魅力,蕴藏在乡村的中华文化可以延续和崛起,吸引更多的年轻人和创业人才回归乡村,产业得以振兴,农民得以富裕,乡村变的更美。
Over the past decades, China’s rapid urbanization and industrialization have developed the cities and strengthened the industry. However, unbalanced and uncoordinated development between the urban and rural areas have become increasingly prominent.
Rural vitalization, put forward as a national strategy, makes it an inevitable need for cities to nurture the rural areas and for the industry to nurture the agriculture. Rural vitalization aims to bring back the charm of the countryside, extend and boost the Chinese culture contained in the countryside, and attract more young people and entrepreneurial talent to return to the countryside, to vitalize industries, and make farmers richer and the countryside more beautiful.
▼改造后的李窑村概览,brief view of Liyao Village after renovation ©胡义杰
01 初见李窑:文化底蕴鲜明的美丽乡村 Liyao Village at First Sight: Beautiful Countryside with Distinct Cultural Heritage
春日的一个下午,设计团队第一次来到奉贤李窑村。李窑村是上海市第三批乡村振兴示范村,2019年通过美丽乡村评选,在整体的乡村肌理风貌上有了很好的基础,大片的水稻田,丰富的河道水系,以及基础的景观绿化已成型。
进入村口的村史馆,镇领导介绍,李窑因明清时期李姓大族南迁青溪东南,置田造屋,开砖窑多座,所产青砖量大质优而闻名遐迩,在此基础上慢慢形成李窑村,有着自身鲜明的文化底蕴。
此时的建筑师似乎有一种使命感,骄傲而忐忑,激动欣喜又诚惶诚恐。因为在曾几何时,也有诸多的美丽乡村,在被过度更新中摧毁,断了乡愁,毁了文化,更谈不上振兴。
One spring afternoon, the design team came to Liyao Village of Fengxian District for the first time. Liyao Village was listed in the third batch of rural vitalization demonstration villages in Shanghai. It was rated as a beautiful village in 2019. It has a good foundation in the overall rural landscape texture, featuring vast stretches of paddy fields, rich river system, and well-established basic greening landscape.
In the village history museum at the entrance of the village, the town leaders said that Liyao enjoyed widespread renown because in the Ming and Qing dynasties, the Li clan moved southward to settle down in the southeast of Qingxi, bought fields and built houses, and ran a number of brick kilns, producing large quantity of quality black bricks. On this basis, the Liyao Village slowly formed, with its own distinct cultural heritage.
Having heard the story, the architects had a sense of mission, feeling both proud and uneasy, delighted with reverence and awe.
There was a time when many beautiful villages were destroyed by excessive renewal, as it broke the heritage, damaged the culture, let alone vitalization.
▼乡村鸟瞰,aerial view of the village ©胡义杰
02 产业策划:挖掘产业独特性,拒绝千村一面 Industrial Planning: Explore Industry Uniqueness, Refuse Stereotype
此次乡村振兴,主要需要通过房屋改建、道路桥梁、河道疏浚、景观绿化及公共服务配套设施的建设,对李窑村的“农林水田路桥房”进行重构。建立“租金+股金+就业收入”收益模式,将村民空余的房子流转出来,进行风貌改造,此后引入新兴产业,将农、商、文、旅结合在一起,多业态组合、支撑,最终实现村民增收。
This rural vitalization is to restructure the “farming, woods, water, fields, roads, bridges and houses” of Liyao Village mainly through the reconstruction of houses, roads and bridges, river dredging, landscape greening and the construction of public service supporting facilities.
By establishing the revenue model of “rent + equity + employment income”, it transfers the villagers’ spare houses for landscape transformation. After that, it introduces emerging industries, and integrates the agriculture, commerce, culture and tourism, for multi-business form combination and mutual support, and finally increases the villagers’ incomes.
▼改造后的乡村建筑鸟瞰,房屋各有不同
aerial view of the village buildings after renovation, being different from each other ©胡义杰
在此方针下,设计团队对李窑村的产业特色进行挖掘。李窑村1000多亩水稻将成为其农业特色本底。在初步方案中,确定了将李窑村鲜明的“窑文化”放大、做强的主思路,传扬当地民间艺术及非物质文化遗产。同时,引进和培育新产业新业态,将乡村振兴与现代科技文化产业发展相结合。建设与相关行业相匹配的办公、休闲、运动、住宿的场所,让新李窑人可以在此安居乐业。
Under this policy, the design team explored the industrial characteristics of Liyao Village. More than 1,000 mu of paddy rice fields in Liyao Village served as the basis of its agricultural characteristics.
In the initial scenario, it was decided to enlarge and strengthen the distinct “kiln culture” of Liyao Village, and spread the local folk art and intangible cultural heritage. It was also to introduce and cultivate new industries and new forms of business, integrate rural vitalization with the development of modern science and technology and cultural industry, and build offices, leisure, sports and accommodation facilities matching with the relevant industries, so that the Liyao people can live and work in peace and contentment here.
▼区位图,location ©水石设计
▼分解轴测图,改造后单体功能分析
exploded axonometric, functional analysis ©水石设计
在此产业框架基础上,设计团队梳理了村子的肌理和片区,拟定整个村子大致可由前导区、餐饮市集区、文创雅集区、新产业培育区、康养民宿区、农业市集区六个部分组成,整体打造“农业+旅游+文化+电商平台+民宿”融为一体的特色产业链,营造乡村理想生活,使李窑村真正成为宜居、宜业、宜乐、宜游的“升级版”乡村振兴示范村。
On the basis of this industrial framework, the design team reviewed the village texture and quarters, and proposed that the village could roughly comprise six parts:
1. Leader area 2. Catering and market area 3. Cultural creativity and elegant collection area 4. New industry cultivation area 5. Health and residential area 6. Agricultural market area.
In this way, it built a characteristic industrial chain integrating “agriculture + tourism + culture + e-commerce platform + homestay”, fostered an ideal rural life, and turned Liyao Village truly into an “upgraded” rural vitalization model village suitable for living, working, entertainment, and tourism.
▼接待中心,reception center ©胡义杰
▼通透空间内设置多种功能,various functions in the transparent space ©胡义杰
▼接待中心室内,interior of the reception center ©胡义杰
设计方法论:低成本,组装式定制改造 Design Methodology: Low-cost, Assembly-type Customized Renovation
项目整体投资金额相对较低,工程总投资5100多万元,包含房屋建筑改造和拆除、道路桥梁改造和新建、生态水环境、绿化和景观等所有费用。留给建筑改造的费用仅2200多万,折算单方造价低至650元,这否定了新建的可能性。虽然设计团队一开始就坚定认为不可大拆大建,但此预算还是给设计工作带来了极大的难度和挑战。
一期计划改建民房133栋,总计建筑面积3.3万平方米。设计团队面对的是一百多套没有图纸,没有标准化的农民自建房,其中更有一些年久失修、结构安全性较差的危房,整体改造实属不易。因此,设计团队必须梳理出一套设计方法,既保证设计效果又能控制造价,同时考虑易于施工落地。
133栋房子按照建设年代大体上可分为两大类,90年前后的砖混结构建筑以及2000年以后新建的小洋房或别墅类,改造的重点就集中在90年代这批老房子上。
▼标准单体改造示意,renovation strategy of a typical rural house ©水石设计
The overall investment of the project is relatively low, totaling 51 million yuan, including the expenses for building renovation and demolition, road and bridge renovation and construction, ecological water environment, greening and landscape. The expenses for building renovation are only 22 million yuan, equivalent to only 650 yuan for a house. It makes new construction impossible. Although the design team deprived the idea of large demolition and construction in the very beginning, the budget still brings great difficulty and challenges to the design work.
In the first phase, it planned to rebuild 133 private houses, with a total floor area of 33,000 square meters. The design team faced more than 100 sets of non-standardized houses built by the farmers without drawings, including some poorly-structured dilapidated houses in bad repair. The overall renovation was really not easy.
Therefore, the design team must sort out a set of design methods, to ensure the design effect, control the cost, and facilitate construction. The 133 houses were roughly divided into two categories according to the age of construction: brick-concrete structure buildings around 1990 and western-style houses or villas built after 2000. The focus of the renovation was on the old houses of the 1990s.
▼改造后的院落鸟瞰,aerial view of the courtyards after renovation ©胡义杰
这批民房多为砖混结构空斗墙体,三开间,二层或三层,局部挑出楼板以及屋面板为预制板,整体结构性能难以满足日后运营功能以及村民日常生活。
改造的重点是南立面,因此屋顶和阳台的关系成了主要要解决的问题。设计团队开始大量的踏勘和记录工作,将全村所有的房子编号,拍照、探访、记录,每一栋房子都有了自己的一套档案。所幸总包单位提供了一套无人机航拍BIM电子模型,虽然精确度只能到厘米,但对设计工作无疑是雪中送炭。
▼标注单体立面改造前后对比 comparison of the building elevation before and after renovation ©水石设计
These houses largely had brick-concrete structure hollow walls, with three rooms in a floor, and stood two to three floors high. They had overhanging floor panels in some parts, and took prefabricated panels as roof boarding. Their overall structural performance was hard to meet the future operation functions and the daily life of the villagers.
The focus of the renovation was the south facade, so the relationship between the roof and the balcony turned into the main problem to be solved. The design team launched extensive reconnaissance and recording work, numbered all the houses in the village, photographed, visited and recorded the houses, so that each house had its own file.
Fortunately, the contractor provided a set of UAV aerial photographed BIM electronic model. Although the accuracy was only up to centimeters, it was undoubtedly helpful to the design work.
▼改造后的单体建筑街景,view of the renovated buildings from the street ©胡义杰
▼不同的立面,different elevations ©胡义杰
设计团队将现状建筑进行典型分类,并有针对性的研究几种模型样式,包括屋顶做法,披檐样式,结构加固、门窗形式,材料组合等等。同时,造价计算也同步进行,确保了每一种做法、样式都是在单方造价内可实施落地的,最后形成了一套基本的建筑模块。
设计团队选拟了几栋示范样板,进行基本模块的组合。因每套民房的尺寸和空间不同,所以即使是采用基本模块组合之后,依然没有完全一样的两套房子,建筑的丰富性和设计施工的可操作性在这个方法下同时得到了满足。
同时,基于李窑村自身的文化底蕴和特点,材料上更多的使用青砖元素,受造价和结构限制,青砖与仿青砖柔石贴面结合使用,在立面结构薄弱的地方用仿青砖柔石贴面代替真实青砖,既满足效果又不为结构带来更多负担。彰显李窑村的窑文化特征,不落于常规做江南村落就是整村粉墙黛瓦的套路,真正做到一村一特色。
▼标准单体剖面分析,sectional analysis of the typical building ©水石设计
The design team classified the existing buildings into typical categories, and developed several model styles under targeted researches, including the roof work, eaves styles, structural reinforcement, door and window forms, and material combination. At the same time, it calculated simultaneously the costs, to ensure that every practice and style was feasible within the unit cost, and finally formed a set of basic building modules.
The design team selected several demonstration models to combine the basic modules. Since each house has different size and space, no two houses are exactly the same, even after the basic module combination. The richness of buildings and the operability of the design and construction are met at the same time under this method.
Considering the cultural heritage and characteristics of Liyao Village, more black bricks are used as the materials. Restricted by the costs and structures, black bricks and soft stone veneers imitating black bricks are used. In the parts where the facade structure is weak, soft stone veneers are used to replace real black bricks, which meets the effects and lessens burdens to the structure.
The project highlights the kiln culture characteristics of Liyao Village, which does not fall into the convention of whitewash walls and black tiles for the whole village in Jiangnan area, but truly achieves one characteristic for one village.
▼立面近景,突显窑文化特征,closer view to the facade, highlighting the kiln culture characteristics ©胡义杰
有了示范样板的信心,接下来便开始了大规模的方案设计,分配原始资料和研究的基本模块到不同的工作小组,每个工作小组根据各自组团的功能和民房的实际现状,选用不同的模块进行组合拼装,包括结构加固方式,屋顶形式,门窗洞口设计等等。
同时每个单体都需要放置整体基地中考虑其协调性,最后确认每个组团的完整性。与此同时,也在不停的复核造价,确保整个项目的可行性。
Confident with the demonstration model, the design team launched a large-scale scheme design. It assigned raw materials and basic research modules to different working groups, each of which, according to their own functions and the actual situations of the houses, chose different modules for combination assembly, including structural reinforcement methods, roof forms, and window, door and hole designs.
Each monomer was placed in the overall base for coordination, and finally the integrity of each group was confirmed. At the same time, it constantly reviewed the costs to ensure the feasibility of the whole project.
▼细部,details ©胡义杰
04
多方协作:村民参与,设计整合,现场整合 Multi-party Cooperation: Villagers’ Participation, Design Integration, and On-site Integration
概念方案有了初步成果,但村民流转的意愿并不强,开展落地深化设计的工作节奏慢了下来,然而距离最终竣工验收的时间却刻不容缓。当务之急只能每流转出一户,即刻安排专业团队进行精确的建筑测绘和结构检测,设计团队再将拿到的图纸和之前的BIM草模做一个比对,直接在测绘图纸上进行施工图设计。前期研究的典型墙身大样和门窗做法则根据测绘情况做微调。施工图纸每出完一套,即刻给到总包单位安排施工进场。甚至后来在没有拿到测绘图纸的情况下,根据经验先开始部分屋顶和阳台的拆除及结构加固工作,整个过程仿佛一条高周转的流水线。
Despite the conceptual scheme yielded initial results, the villagers were unwilling to transfer, so the pace of the deepening the implementation of the design slowed down. However, the time to the final completion and acceptance drew near.
In response, whenever a household was transferred, a professional team was immediately arranged to carry out accurate architectural mapping and structure testing. The design team then compared the obtained drawings with the previous BIM draft mold, and designed the construction drawing directly on the mapping drawings. The typical wall details, doors and windows were fine-tuned according to the surveying and mapping situation.
When a set of construction drawings were produced, they were immediately presented to the general contractor for construction at the site. Later, even in the absence of the mapping drawings, parts of the roofs and balconies were demolished and the structures were reinforced according to the experience. The whole process was like a fast revolving assembly line.
▼从水面看向改造完的建筑,view to the renovated building from the water surface ©胡义杰
随着几套样板院的相继完工,村民也渐渐有了信心,越来越多的居民愿意让自己的房屋进行流转改造,从一开始的5户增加到了100多户,数字一直在增长。
村子的各个角落都陆陆续续开始了改造工程,村民们的关注度也越来越大,也结合自己的生活习惯提出了很多想法和要求。
建筑师在乡村的角色和身份是多重的。在城市项目中,建筑师的工作只是成熟的工业大分工中的一个环节,但在乡村,建筑师的工作边界被模糊了,设计变得时大时小,跨领域融合更是家常便饭。
With the completion of several model houses, the villagers gradually gained confidence. More and more residents became willing to let their houses transferred and renovated. The number kept growing, from five at the beginning to more than 100 now. All corners of the village had started the renovation project.
The villagers paid more and more attention, and put forward many ideas and requirements along with their own living habits. The roles and identities of the architects are multiple in the countryside. In urban projects, the work of architects is only a link of the mature industrial division of labor. But in the countryside, the boundaries of the architects’ works are blurred. The design varies from time to time, and cross-domain integration is common.
▼街道和院落,street and courtyards ©胡义杰
▼建筑入口院落,entrance courtyard ©胡义杰
▼景观与建筑,landscape and the buildings ©胡义杰
在乡村,整个设计工程进行到执行操作层面之时,40%靠图纸,30%靠现场调整,30%靠施工队和村民自己的发挥。在这个过程中,建筑师的身份既是引导者,也是学习者;既应该凸显作为设计者的专业能力和审美价值,又应该尽可能用当地村民和施工队的视角去观察,去思考,甚至去生活。
In rural areas, when the whole design project is implemented at the operation level, 40% depends on the drawings, 30% on the site adjustment, and 30% on the performance of the construction team and the villagers themselves.
In this process, the architect is both a guide and a learner, who should highlight the professional ability and aesthetic value as a designer, and observe, think and even live from the perspective of local villagers and the construction team.
▼公厕外观,external view of the public toilet ©胡义杰
▼不同高度的洗手池和开窗,washing basin and openings of different heights ©胡义杰
▼公厕细部,details of the public toilet ©胡义杰
原乡美学:一面野趣田园,一面绿水桃源
在整体的景观方案上,团队通过因地制宜的设计,回应自然而然的传统村落的肌理,通过对空间的重新梳理,对场景进行了场所植入、柔化与过渡。在对现有的资源进行规划整合后,团队从河道、农田、建筑场地出发,重塑一个原生的、自然的“河+田+民宿”的乡村景观格局,将失去活力的空间通过“桥体”连接,同时依托产业类型而增加的配套服务点也为村民带来了参与建设与运营的机会。
▼水桥分析图,bridge and water analysis ©水石设计
In terms of the overall landscape scheme, the team responds to the natural texture of traditional villages through the design tailored to the local conditions, and implants, softens and transits the scene, through rearranging the space.
Having planned and integrated the existing resources, the team starts from the river, farmland, and construction site, to reshape a native, natural “river + field + homestay” rural landscape pattern. It connects the space that has lost its vitality through the “bridge” and, relying on the industry types, increase supporting service outlets to bring the villagers the opportunity to participate in the construction and operation.
▼河道与桥廊,river and bridges ©胡义杰
从历史角度上,挖掘、传承、发扬李窑优秀文化、民间艺术及非物质文化遗产,滋养“李窑乡土”。整个片区最集中文化展示,在村史博物馆、李窑村青砖、青村刻纸、打莲湘等。
从文化展示角度上,整个片区最集中的出入口配套业态集群,向各个客群提供吃、歇、逛、购等综合体验业态,以及展示独特稻田风光的稻田形象,让人们体验到美好惬意的田园生活。
From the historical perspective, it explores, inherits and carries forward the excellent culture, folk art and intangible cultural heritage of Liyao, and nourishes the “Liyao native land”. The whole area concentrates cultural exhibition in the village history museum, and via Liyao village black bricks, Qingcun paper cutting, and Dalianxiang folk dance.
From the perspective of cultural display, the most concentrated entrances and exits of the area are equipped with supporting business forms, which provide comprehensive experiences, such as eating, resting, touring and shopping, as well as the unique paddy rice field scenery to customers, so that they can experience the beautiful and comfortable rural life.
▼富有特色的桥上空间,characteristic space on the bridge ©胡义杰
▼质朴的材料和细部,rustic materials and details ©胡义杰
设计团队要做更具地域特色,场景化的风貌营造。对当代人而言,虽然习惯了所谓舒适的城市生活,但是也需要去体验一下自然的浩瀚。
设计团队想要保留乡愁的记忆、营造自然质朴的原乡美学,建设美丽宜居的乡村,把李窑村打造成欢乐乡村集聚群,休闲旅游业态发展腹地。并打造集功能性、地域性、文化性于一体的乡村振兴示范村。
The design team aims to create scenery of great regional characteristics. Although people today are used to the so-called comfortable urban life, they also need to experience the vastness of nature. The design team wants to keep the nostalgic memory, create a natural, rustic native aesthetic, and build a beautiful and livable village.
It is to build Liyao Village into a happy village cluster, a destination of leisure tourism, and a demonstration village for rural vitalization integrating functional, regional and cultural features.
▼与自然结合的空间,space integrated with the nature ©胡义杰
06 李窑新篇章:因地制宜,回应李窑乡土
Liyao New Chapter: Adapting to Local Conditions, Rewarding Liyao People
此次改造,最终在160天的工期内,房屋改造、绿化种植、道路翻新及新建等,在各种交叉施工下得以完成。
在改建过程中,设计和施工并没有抹去李窑村自身特点,真正做到了“因地制宜”。逐家逐户个性化定制,投入的时间精力相比推倒重建是有过之而无不及,但能尽量满足村民对旧房屋的情怀,在翻新的同时最大化地保留村落原貌。
我们期待着村民和入驻的新李窑人可以在此真正的安居乐业,新李窑以新的空间载体,将窑文化的精神以新的面貌传承下去。
The renovation project was completed under various intersecting constructions in the time limit of 160 days, including housing renovation, green planting, road renovation and construction. In the process of the renovation, the design and construction did not erase the characteristics of Liyao Village, but truly “took measures according to local conditions”. It launched tailored-made renovation from house to house, investing more time and efforts than pushing down the houses for reconstruction.
In this process, it managed to meet the villagers’ feelings for the old houses, and preserved the original appearances of the village as much as possible in the renovation. We expect that the villagers and newcomers can truly live and work in peace and contentment here. The new Liyao Village will pass down the spirit of the kiln culture with a new look in the new space carrier.
▼从原野看向乡村,view to the village from the field ©胡义杰
▼标准单体平面图,plans of the typical building ©水石设计
▼接待中心平面图,plans of the reception center ©水石设计
▼接待中心立面改造前后对比
comparison of the facade of the reception center before and after renovation ©水石设计
项目名称:上海奉贤李窑村乡村振兴 业主单位:上海东方桃源实业发展集团有限公司 施工总包:中交上航局 建设地点:上海市奉贤区李窑村 建筑面积:33,620㎡ 设计时间:2020年 竣工时间:2021年 设计单位:水石设计 工作内容:多专业一体化设计 建筑设计:水石设计-米川工作室 主持建筑师:徐晋巍 技术总监&驻场总建筑师:李文章 方案成员:刘凤翔、孙钰莹、胡波、危正、奚海田、肖斌、杨赫铭、王蒙、林毅冲、蔡尚志、蒋夏丹、张君、徐可昕、郭爽、姬晨晗、王友文、张帅 施工图设计:水石工程 建筑成员:金江成、胡波、肖斌、刘凤翔、孙钰莹、陈超、王利尧 结构成员:钮杰、曹发恒、陈姝佳 机电成员:魏琪、李金琦、赵舟、陈磊 景观设计:水石景观 方案成员:景观事业七部、景观技术研发部 施工图成员:景观事业七部、景观技术研发部 生态水利设计:中交上航院 景观小品美化设计:中国美院风景建筑设计院 项目摄影:胡义杰
Project name: rural vitalization of Liyao Village, Fengxian District, Shanghai Proprietor: Shanghai Dongfang Taoyuan Industrial Development Group Co., Ltd General construction contractor: CCCC Shanghai Dredging Co., Ltd. Construction site: Liyao Village, Fengxian District, Shanghai Building area: 33,620㎡ Design time: 2020 Completion time: 2021 Design unit: SHUISHI Work content: multi-professional integrated design
Architectural design: SHUISHI -Micron Architects Host architect: Xu Jinwei Technical director & field chief architect: Li Wenzhang Program members: Liu Fengxiang, Sun Yuying, Hu Bo, Wei Zheng, Xi Haitian, Xiao Bin, Yang Heming, Wang Meng, Lin Yichong, Cai Shangzhi, Jiang Xiadan, Zhang Jun, Xu Kexin, Guo Shuang, Ji Chenhan, Wang Youwen, and Zhang Shuai
Construction drawing design: SHUISHI Engineering Building members: Jin Jiangcheng, Hu Bo, Xiao Bin, Liu Fengxiang, Sun Yuying, Chen Chao, and Wang Liyao
Structure members: Niu Jie, Cao Faheng, and Chen Shujia
Mechanical and electrical members: Wei Qi, Li Jinqi, Zhao Zhou, and Chen Lei
Landscape design: SHUISHI Landscape Program members: Landscape Department VII, Landscape Technology R&D Department Construction drawing members: Landscape Department VII, Landscape Technology R&D Department
Ecological water conservancy design: CCCC Shanghai Dredging Institute
Featured landscape beautification design: The Design Institute of Landscape & Architecture China Academy of Art Co., Ltd.
Project photography: Hu Yijie
{{item.text_origin}}

