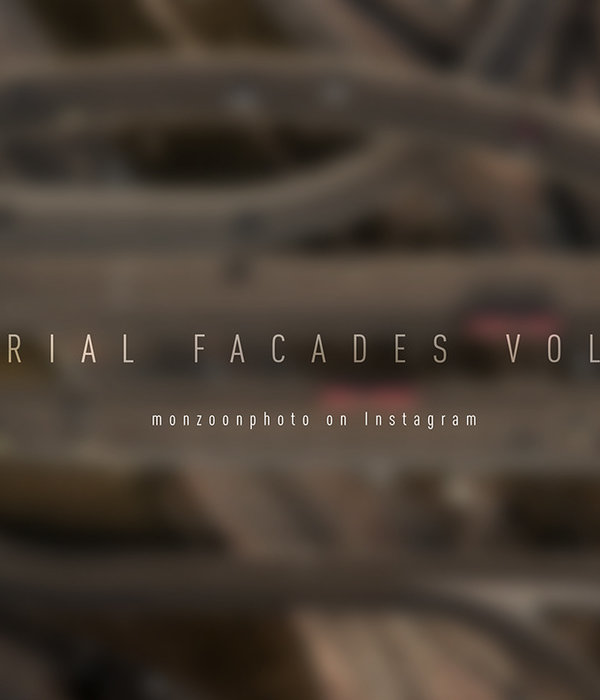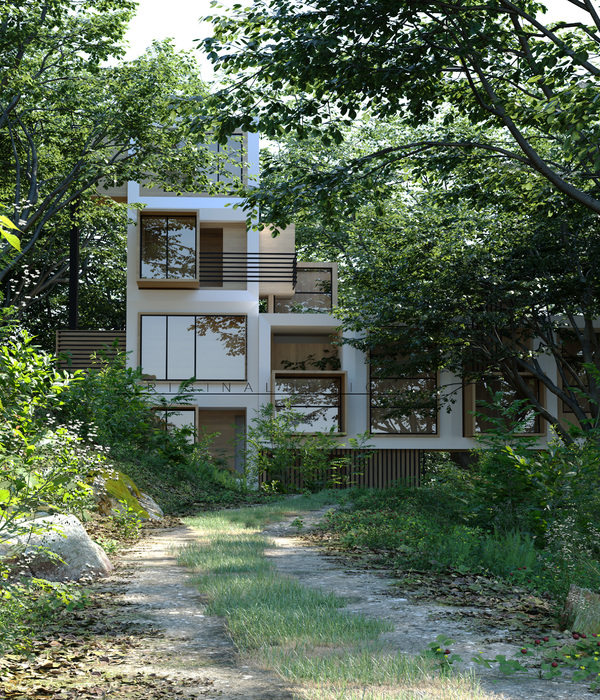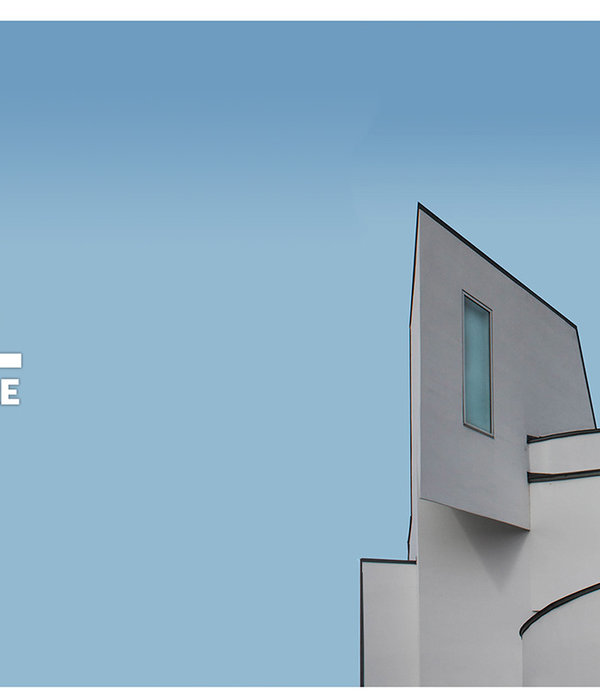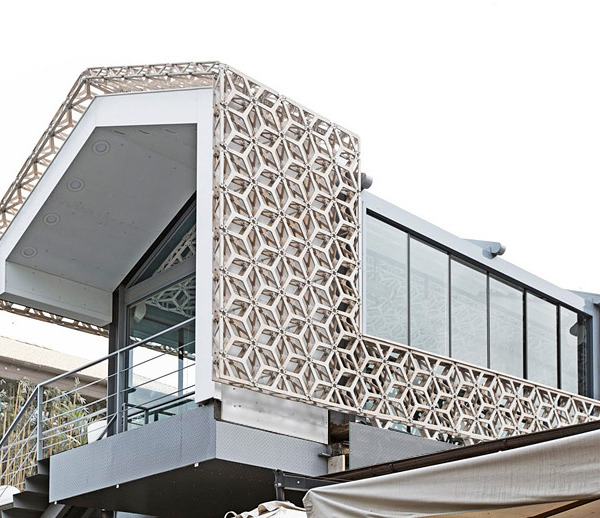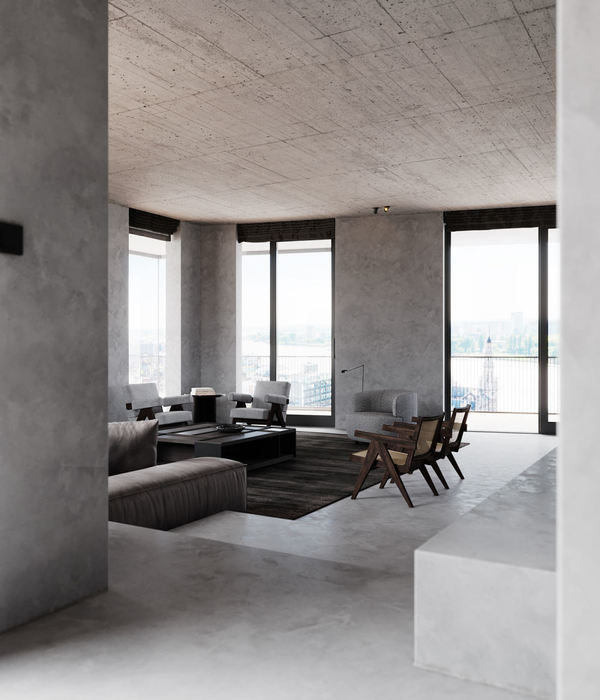新北投台湾“西智公寓”设计巧妙融入当地环境
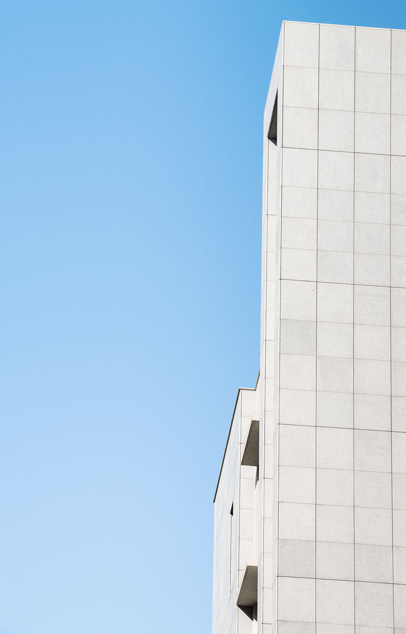

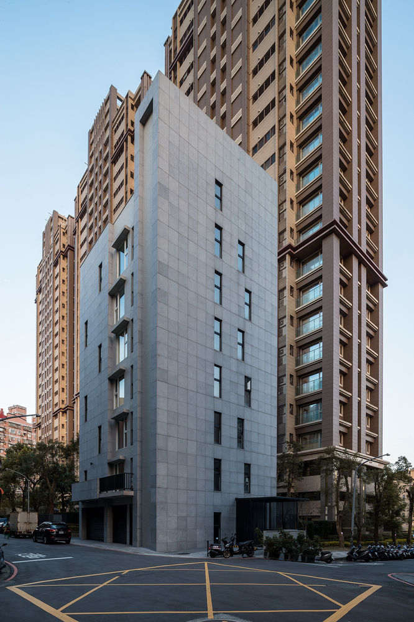
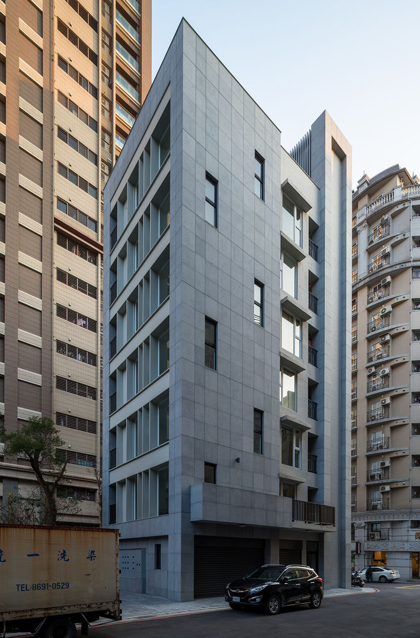
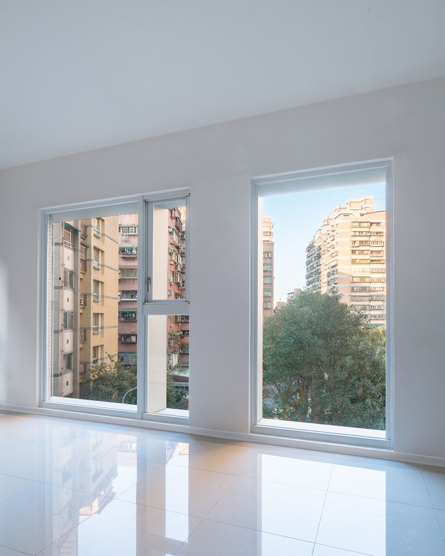
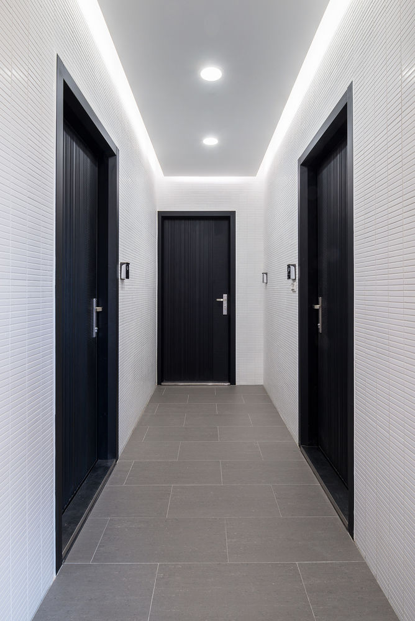
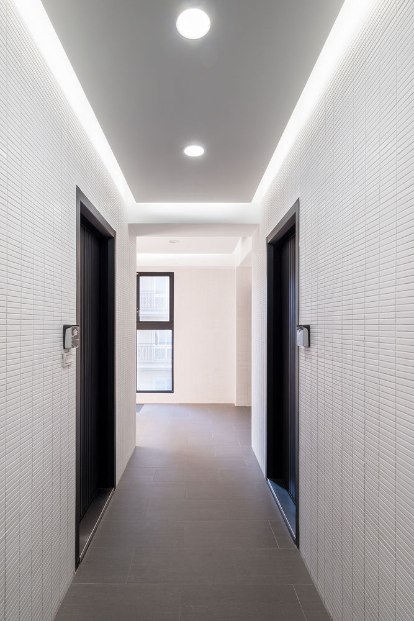

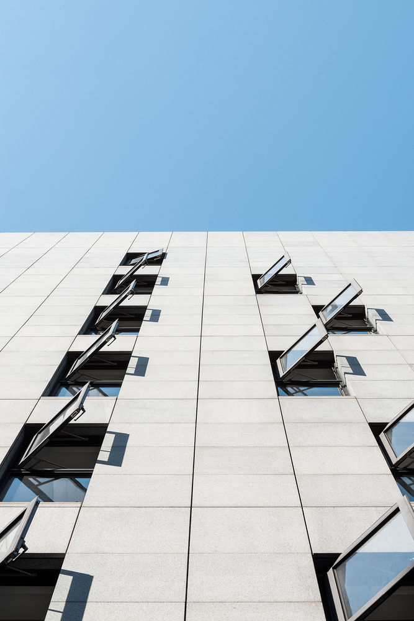
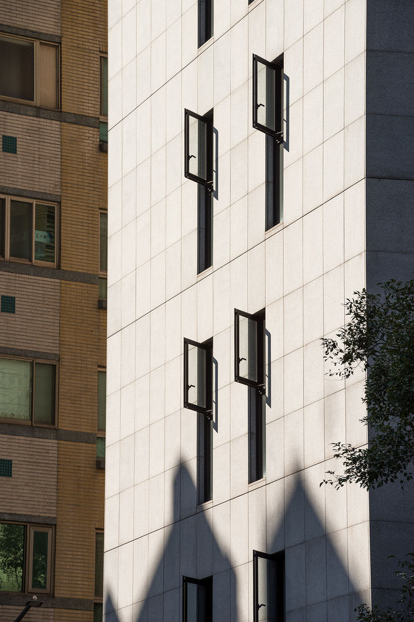
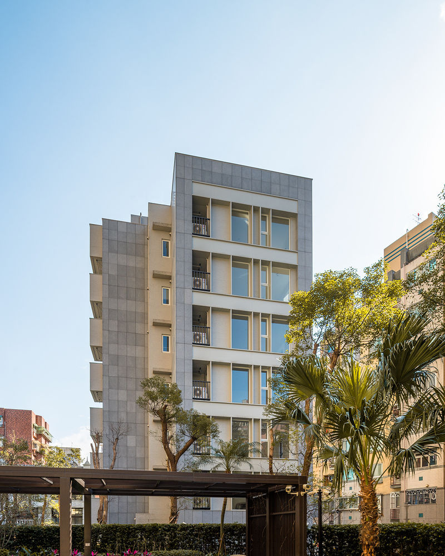
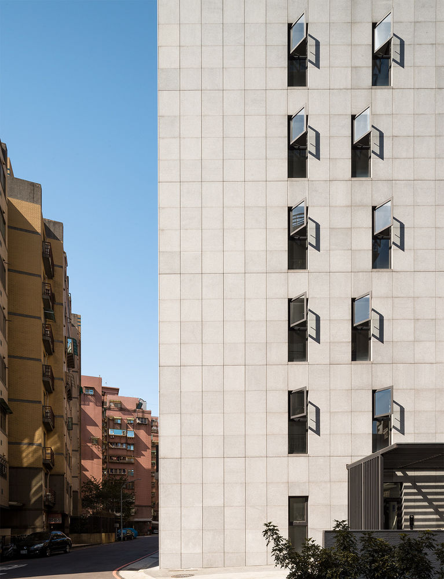
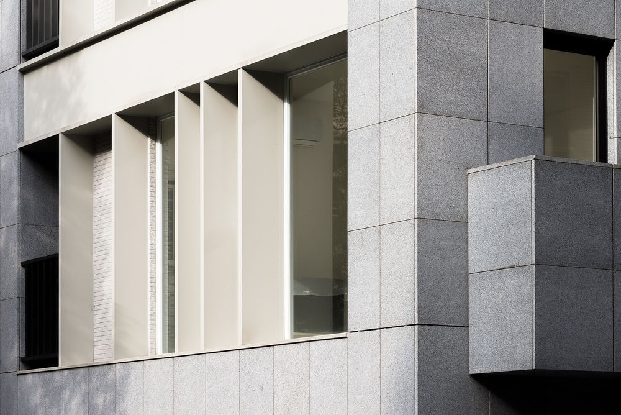
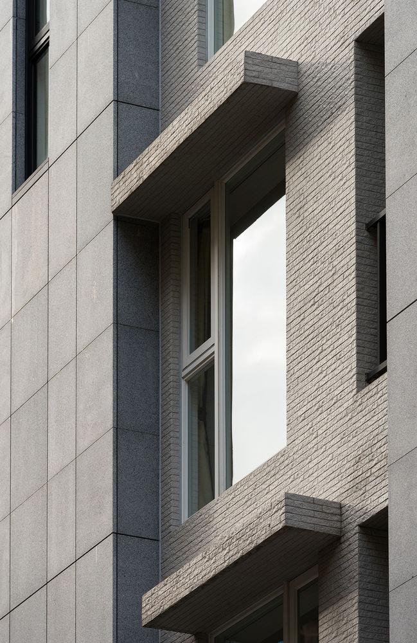

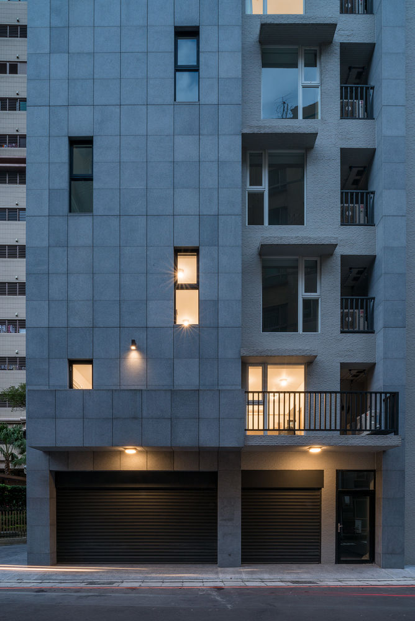
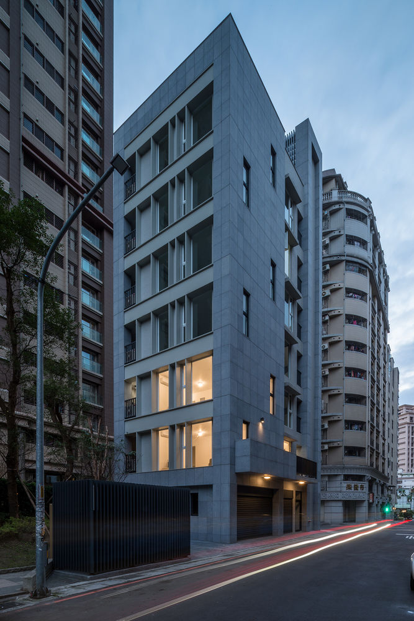

The project site is located in a high-density residential area in Xizhi, New Taipei City, Taiwan. This seven-storey residential building contains18 studios, predominantly for accommodating students and young couples. Each studio features a bright room with a balcony, encompassing an overall area ranging from 22m2-42m2.
The possibility to respond to the local urban context is what we tried to explore in this project. There are three neighbouring large residential towers with their own communal private garden towards the northwest of our site. One of our key objectives was to bring natural light and critical views into the building, all the while safeguarding privacy in both of the residential buildings. The west facade that faces the communal garden, is treated with large windows with built-in louvres and shadings to facilitate viewing of the garden, as well as to protect the interior from afternoon direct sunlight. The façades are site specific and designed relative to their context. On the east elevation, we aimed to keep the facade as simple as possible by using architectural elements, such as marble cladding with rhythmic openings, to differentiate and stand out from the complex local streetscape. The goal is to not only design for a residential building, but also to create an urban background that celebrates the vivid local activities.
In terms of the residential layout, the living spaces are designed with generous windows in mind that are open to the natural light. In consideration of the local climate, where it is warm and humid throughout the year, bathroom openings and balconies have been critical elements in the design process. Every bathroom has a window to the outside in order to ensure sufficient cross ventilation.
In the evenings, the ambient glow of artificial lighting emanating through the openings and windows highlights the various functional elements of the building. For instance, the large windows for living space and the narrow openings for ventilation in the staircases differentiate the functional purposes from the outset. Without the need to employ any colorful artificial lighting, the ambient glow seen through building openings provides an animated backdrop after the sunset!
Year 2016
Work started in 2014
Work finished in 2016
Status Completed works
Type Apartments


