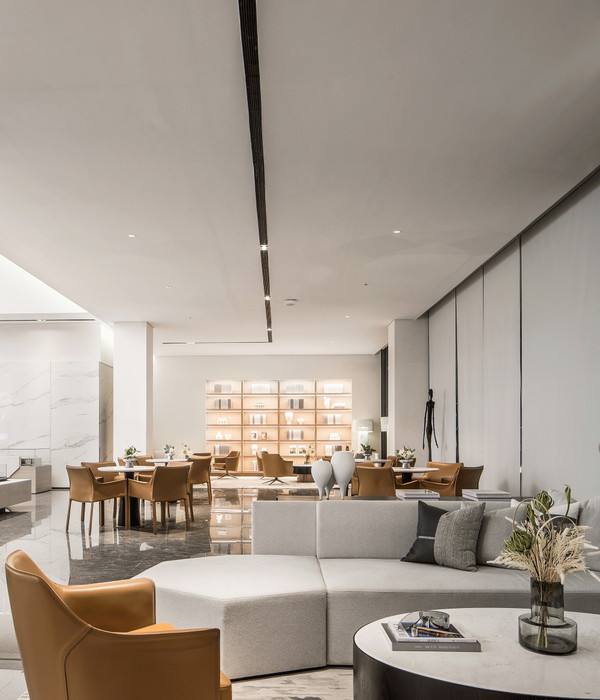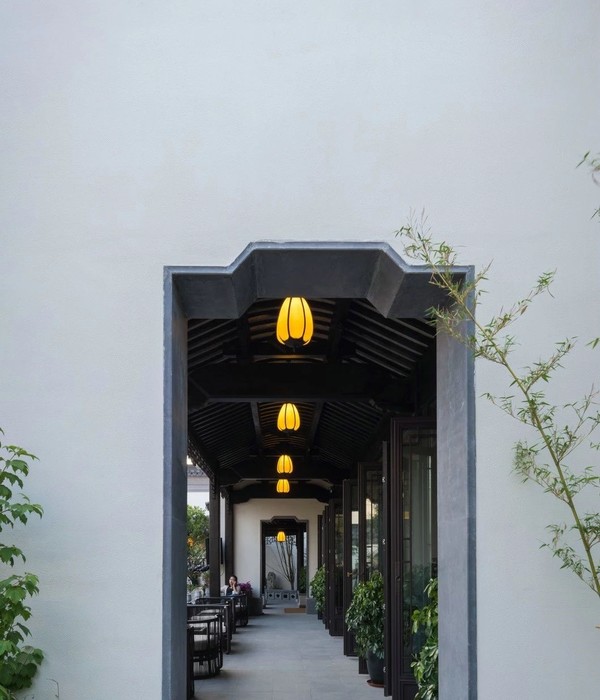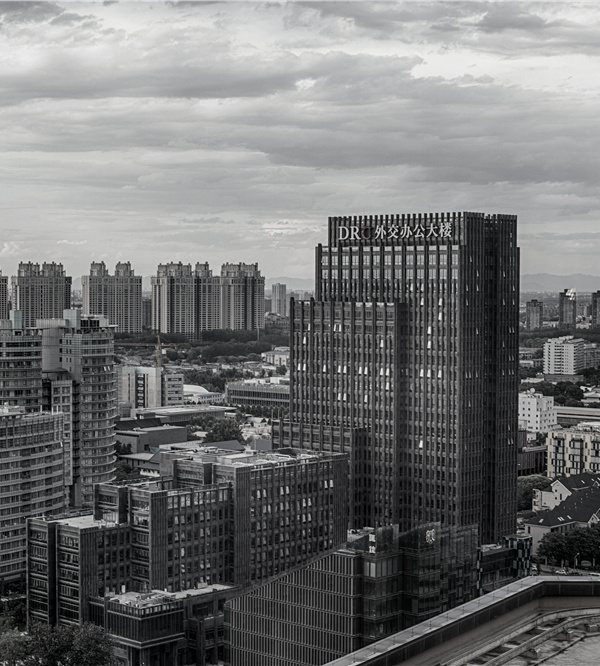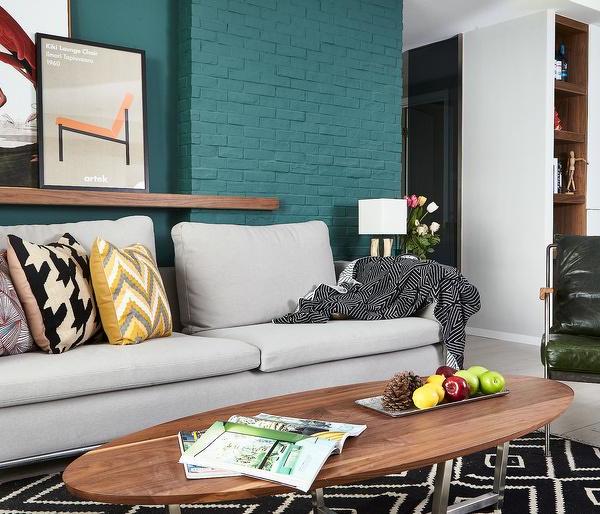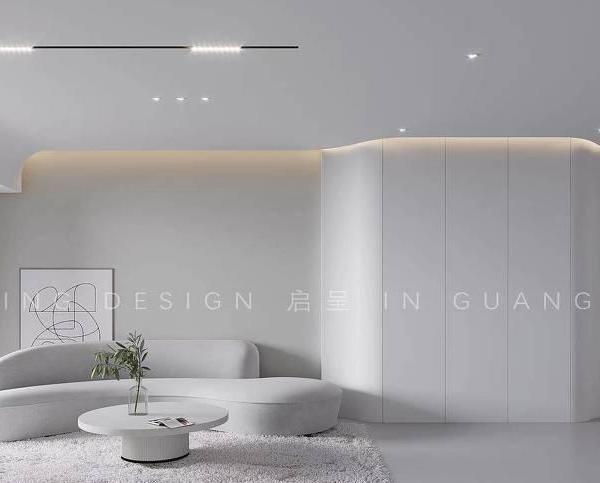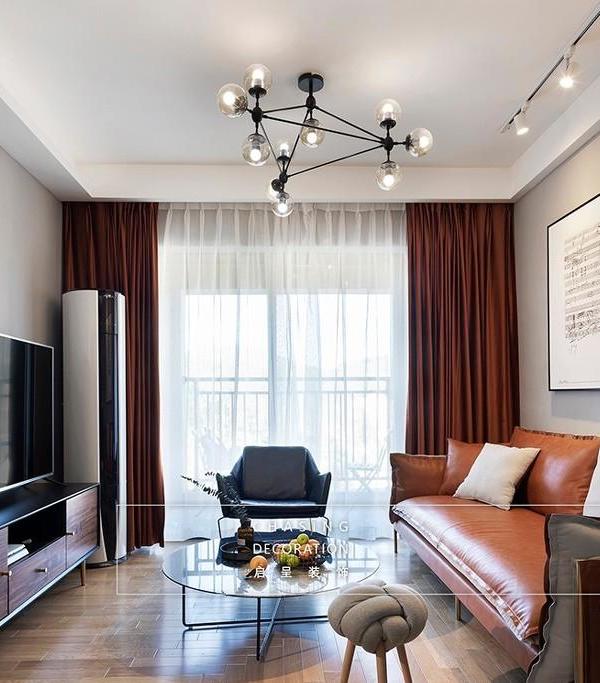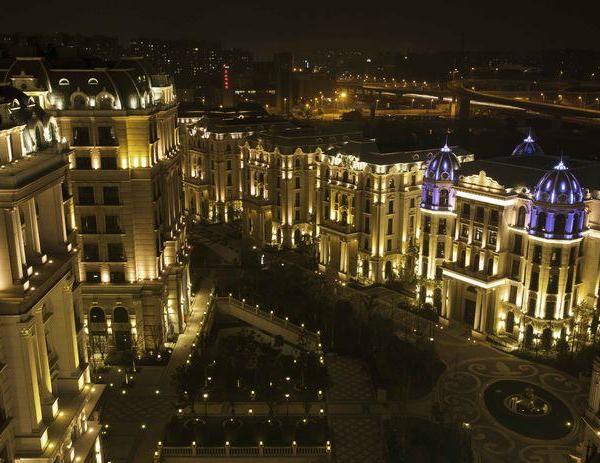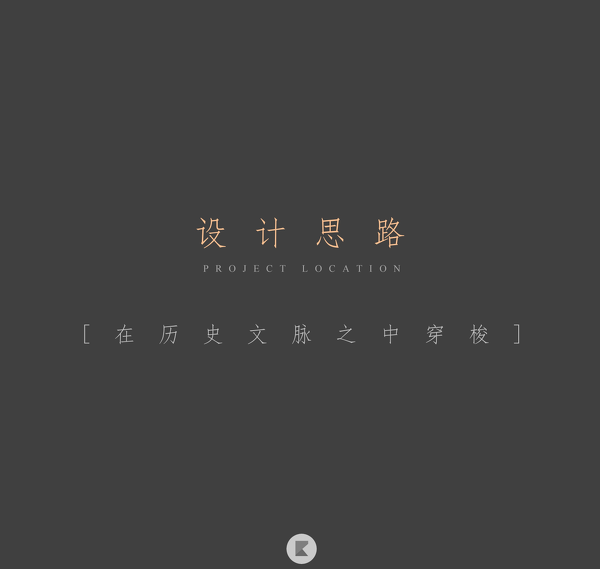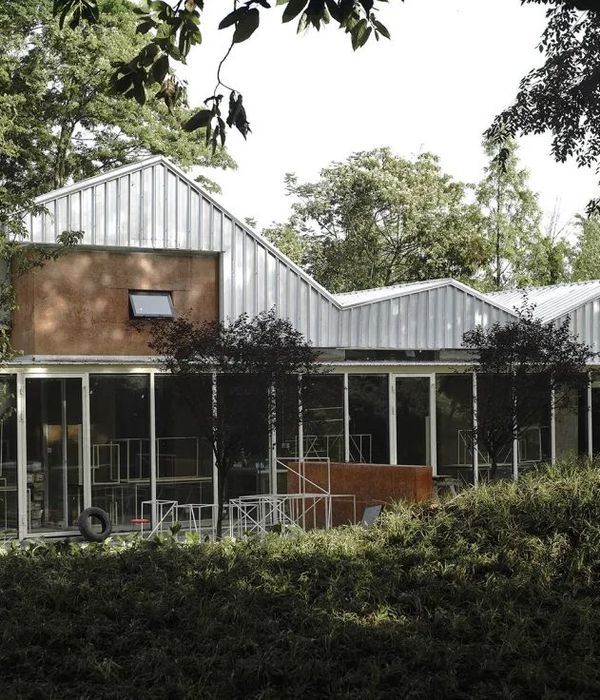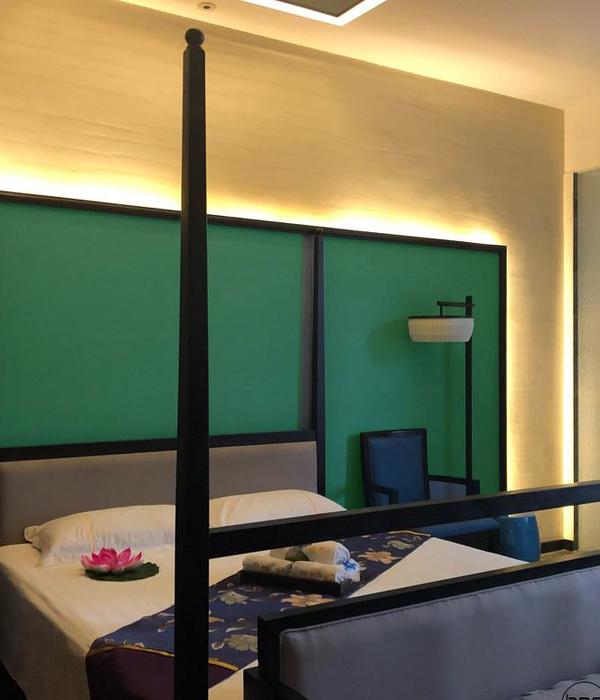The south elevation of Chesapeake Building 14 with the 6th floor Skyline Restaurant cantilevered over the edge. The form frames the downtown view. The lattice creates sun shading. An LED light line defines the architectural form and provides i
The south elevation of Chesapeake Building 14 with the 6th floor Skyline Restaurant cantilevered over the edge. The form frames the downtown view. The lattice creates sun shading.
A detail of the rooftop dining deck complete with planters, embedded LED lighting and granite pavers. The horizon is visible 360º.
Sunrise on the Skyline roof deck. The square pattern of the LED lights connects to the construction grid of the entire building.
A sunrise greeting on your way to breakfast at Skyline Restaurant.
The south dining area is raised providing an amazing view to downtown. 180º views and clerestory glass reinforce the idea of being in the clouds.
The south dining room cantilever lets you float above the ground. The lattice provides sun shading and a 300º view of the horizon connects you to the city.
The south dining room cantilever lets you float above the ground. The lattice provides sun shading and a 300º view of the horizon connects you to the city. The aluminum seating and translucent 3form tabletops capture the light in the space.
The south dining room is filled with reflections, refractions and sun shadows.
The entry lobby is on the left and the greeting sign is on the right. The 300’ long dining area is filled with early morning sun. The changing shadows and shapes make the space a magical experience.
There are three food preparation areas within the restaurant. This is the center food service area and it is Mongolian BBQ. The exhaust fan becomes a mirrored sculpture.
There are three food preparation areas within the restaurant. This is the center food service area and it is Mongolian BBQ. The exhaust fan becomes a mirrored sculpture.
The north dining space is the sushi bar. The stainless steel bar, terrazzo floors and white glass cladding create a crisp, fresh atmosphere.
A view of the sushi bar looking south. The polished stainless exhaust fan provides a sculptural centerpiece.
The north dining space is the sushi bar. The stainless steel bar, terrazzo floors and white glass cladding create a crisp, fresh atmosphere.
Project Goals: A 6th floor/rooftop restaurant with 300° exposure to seat 256 with outdoor deck and great views of the Campus and Downtown. The rooftop concept adds another restaurant option for the campus population.
Concept Points:
a. This is the first rooftop restaurant on campus.
b. It will be a new experience with views 90’ above the street.
c. There is seating for 256 including 54 on the East Roof deck.
d. Inspiration
1. The panoramic views…you can see 25 miles in all directions.
2. The transparency lets the sky come into the space…
3. Imagine a restaurant in a cloud.
4. Imagine a personal rainbow.
5. Imagine dining while cantilevered over the edge of the building…lunch while floating.
Year 2014
Work started in 2013
Work finished in 2014
Client Chesapeake Energy Corporation
Contractor Smith & Pickel Construction Co.
Status Completed works
Type Corporate Headquarters / Restaurants / Interior Design
{{item.text_origin}}

