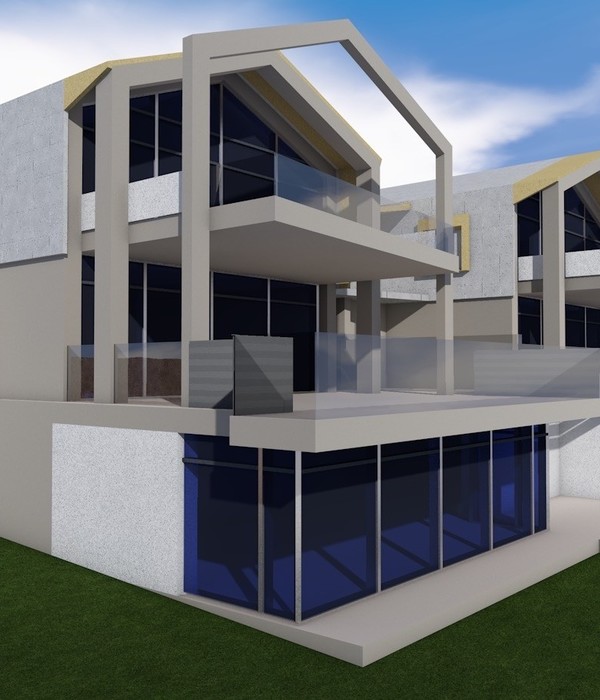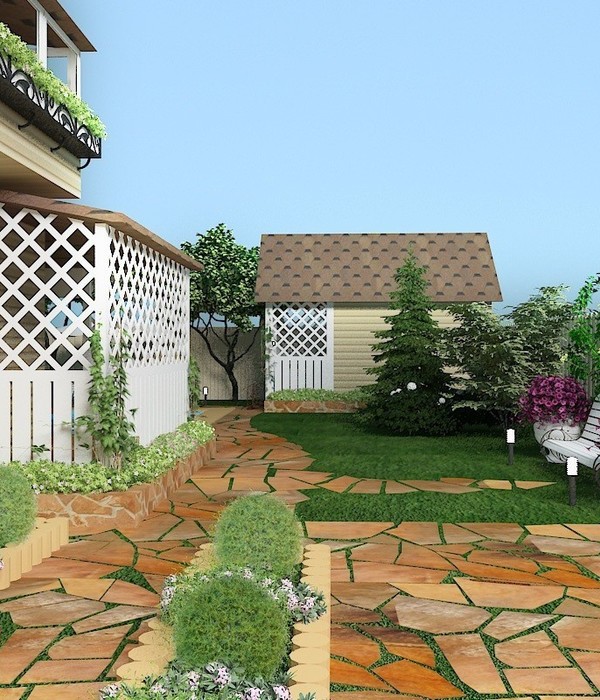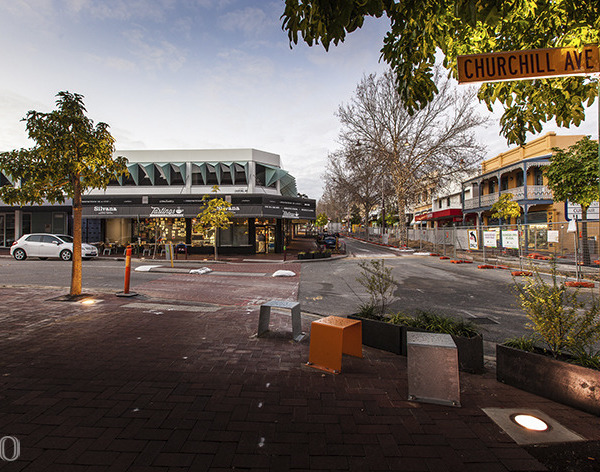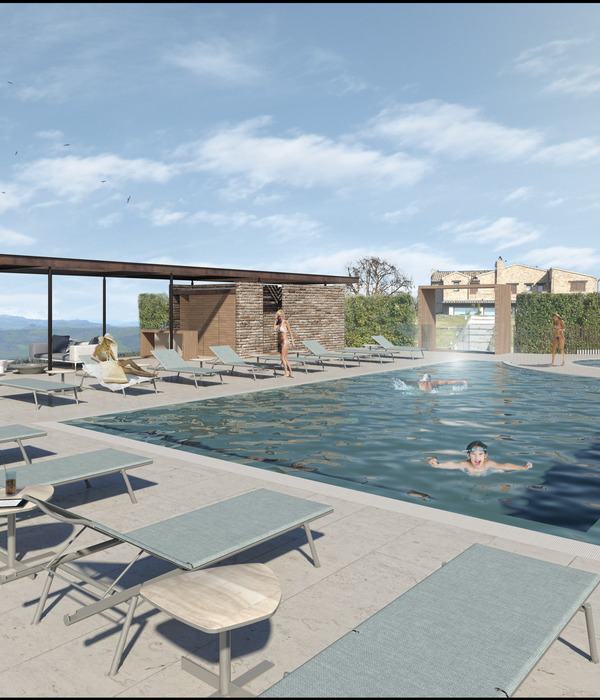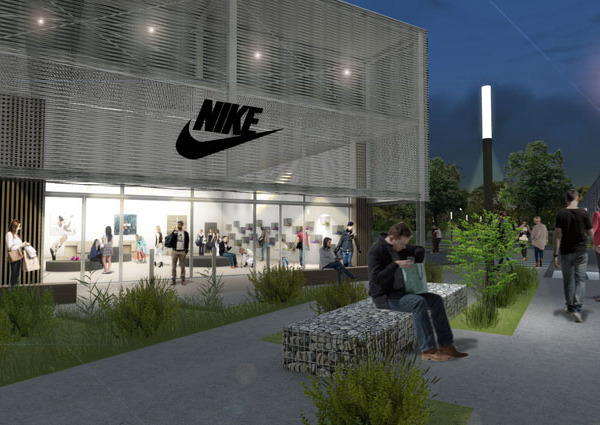- 项目名称:成都东辰外国语学校
- 设计方:深圳市建筑设计研究总院-城市规划院
- 设计主创:李军,涂斌,支二华
- 项目地址:成都市温江区八一路
- 建筑面积:19.8万平方米
- 摄影版权:存在建筑-建筑摄影
- 客户:绵阳东辰集团
项目总占地13.32万平米,基地处于温江永宁镇的核心片区。基地东、南向分别靠近成都绕城高速、城温邛高速。 基地西临城市次干路——八一路并与宽度约90米城市公共绿带相望。东邻城市支路隆平路,且有河流穿过,南北两侧为规划城市支路,且北靠规划河道;基地周边景观资源条件良好。学校总规模为8000人,总建筑面积约为19.8万平方米。
The project covers a total area of 13.32 square meter and is located in the center area of Yongning Town, Wenjiang. The east and south of the site are close to Chengdu Bypass Highway and Chengwin Qiong Highway respectively. To the west, the site is separated from the urban secondary road, Bayi Road, and is adjacent to an urban landscape with a width of approximately 90 meters. To the east, it is adjacent to Longping Road, a city bypass road with a river running through it. To the north and south, it is flanked by planned city bypass roads, and to the north, it is adjacent to a planned river. The total students of the school are 8,000, with a total building area about 198,000 square meters.
▼总体鸟瞰,Aerial view of the building © 存在建筑-建筑摄影
“习礼大树下,授课杏树旁”生动描绘了一幅在自然中讲席的理想场景。绿地树荫将成为未来校园肌理的一部分,学生在文化与自然肌理上探索成长,刻录生活的旋律。
为营造出自然生动的生态空间,将西侧做架空处理,局部设置辅助教学空间,并未将来班级扩容提供弹性空间;并将东侧的运动场与规划河道融为一体。然后通过设置缓坡、护坡将这两个不同标高的绿化连为一体即一带绿毯,连贯的铺设在校园底层,达到校园环境最大化、校园空间最大化的目的。规避普通教学楼行列式做法,采用庭院式布局,水平方向走道环通,并将各个教学组团、宿舍组团比喻作不同的“枝”,置于绿毯之上将以公共交流空间及辅助教学空间为主公共空间脉比作“干”,将各“枝”与主干进行串联。
▼场地平面图,site plan © 深圳市建筑设计研究总院-城市规划院
“studying under the big tree, teaching next to the apricot tree ” vividly describes an ideal picture of a lecture in nature. The shade of the trees will become a part of the future school which helps students explore their growth and life with the culture and nature.
In order to create a lively ecological space, the west side of the site is elevated and partially set up teaching space to provide flexible space for future class expansion. On the east side, the sport field is integrated with the planned river. The two different level of landscape are linked together through the setting of gentle slopes and berms, likes a green carpet, which is laid on the ground floor of the school to maximise the school environment and school space. Avoiding the common form of the teaching building, the courtyard layout is adopted, with a circular walkway in the horizontal direction, and each teaching group and dormitory group is likened to different “branches”, placed on top of the green carpet. The public communication space and auxiliary teaching space as the main public space arecompared to the “trunk “. Each “branches” are linked to the main “trunk”.
▼绿叶与枝干,branches and trunk © 存在建筑-建筑摄影
▼操场鸟瞰,Aerial view of the playground © 存在建筑-建筑摄影
将宿舍布置在南北两端。教学组团和设有侧面、屋顶采光的半地下食堂布置在用地的中间区域。再用公共带串联各个功能组团,使师生在教学区、食堂区及宿舍区之间的三点一线的生活步行控制在3-5分钟之间。
The dormitories are located at the north and south of the school. The teaching area and the semi-underground canteen with side and roof lighting are located in the middle of the site. A public “belt” is used to link the various functional groups so that the three-point walk between the teaching area, the canteen and the dormitory area and the commute time will be limited to 3-5 minutes.
▼学校大门,the gate of the school © 存在建筑-建筑摄影
▼校园前广场,the square before the school © 存在建筑-建筑摄影
▼底层架空,形成展览空间,the ground floor is elevated to form an exhibition space © 存在建筑-建筑摄影
▼教学楼通向前广场,teaching building leading to the square © 存在建筑-建筑摄影
▼食堂通向教学楼,canteen leading to the teaching building © 存在建筑-建筑摄影
▼教学楼看向食堂,looking the canteen from teaching building © 存在建筑-建筑摄影
▼半地下的食堂,semi-underground canteen © 存在建筑-建筑摄影
以开放的公共活动空间为核心,增强各个年级或班级之间的交流与沟通,为师生提供交往、学习、娱乐的共享空间,收放有序的走廊、活跃的楼梯、建筑边角的活动平台均可以与核心公共空间相结合,融为教学的一部分。多样的空间具有不同的尺度和体量,不同程度的私密性及丰富的情感内涵空间,相互联系。这些社交桥梁激发师生徜徉其中,漫步、玩耍、相遇、交流。在提高空间使用效率的同时,也使得学习成为富余乐趣的生活方式。
The public space is the core of the building, enhancing communication between grades or classes and providing shared spaces for teachers and students to interact, learn and play. The corridors, staircases and platforms at the corners of the building can all be combined with the core public space and integrated as part of the teaching and learning. The diverse spaces are interconnected with different scales and volumes, varying degrees of privacy anda rich emotional content. These social bridges inspire teachers and students to wander, play, and interact. While increasing the efficiency of space, they also make learning become more happier at the same time.
▼东南方向鸟瞰,Aerial view from southeast © 存在建筑-建筑摄影
▼小学部中央庭院,the courtyard of primary school © 存在建筑-建筑摄影
▼初中部中央庭院,the courtyard of meddle school © 存在建筑-建筑摄影
▼高中部中央庭院,the courtyard of high school © 存在建筑-建筑摄影
▼高中部开放走廊,the corridor of high school © 存在建筑-建筑摄影
建筑立面统一的处理方式彰显大气。为了能够突出各个学区之间的识别性特点,将小、初、高及宿舍区用四种不同的色系进行区分。在以白色为主基调的建筑外立面及内庭院栏板处上辅以简洁明快的蓝、绿、黄、红四种色系,体现出各个学区及宿舍的可识别性。
▼立面大样,the formation of the facade © 深圳市建筑设计研究总院-城市规划院
The design of the building facade is wonderful. In order to highlight the distinctive features of each school area, the primary, junior, senior and dormitory areas are distinguished by four different colour. The white facade and the inner courtyard balustrade are complemented by a simple and clear colour of blue, green, yellow and red, reflecting the high recognition of the various school areas.
▼小学宿舍,the dormitory of primary school © 存在建筑-建筑摄影
▼中学宿舍,the dormitory of meddle school © 存在建筑-建筑摄影
▼小学公寓入口,the entrance of dormitory © 存在建筑-建筑摄影
礼堂的设计可满足全校师生的使用需求,总计2600坐,可为学校提供演讲,表演以及学术报告的教学活动,丰富师生的课外活动方式。于此同时,食堂采用半地下的设计,与屋顶的室外活动平台相结合,让师生前往食堂的流线简洁而高效,同时增加了户外活动场地的面积。
The auditorium is designed to cater for the whole school, with a total of 2,600 seats, and will provide for lectures, performances and academic presentations to enrich the students andteachers’ outdoor activities. At the same time, the semi-underground canteen, combined with the roofed outdoor platform, allows students and teachers to go to the canteen efficiently and increases the area for outdoor activities.
▼礼堂鸟瞰,Aerial view of the auditorium © 存在建筑-建筑摄影
▼礼堂内部,the interior of auditorium © 存在建筑-建筑摄影
▼报告厅鸟瞰,Aerial view of the lecture hall © 存在建筑-建筑摄影
▼一层平面图,plan 1F © 深圳市建筑设计研究总院-城市规划院
项目名称:成都东辰外国语学校
设计方:深圳市建筑设计研究总院-城市规划院
项目设计 & 完成年份:2018年
设计主创:李军、涂斌、支二华
设计团队:张毅伟、章嘉仁、尚伟强、刘璐偲偲、李章、刘兴情、温惠琴、谢菁、林涛、雷浩乐
项目地址:成都市温江区八一路
建筑面积:19.8万平方米
摄影版权:存在建筑-建筑摄影
客户:绵阳东辰集团
{{item.text_origin}}

