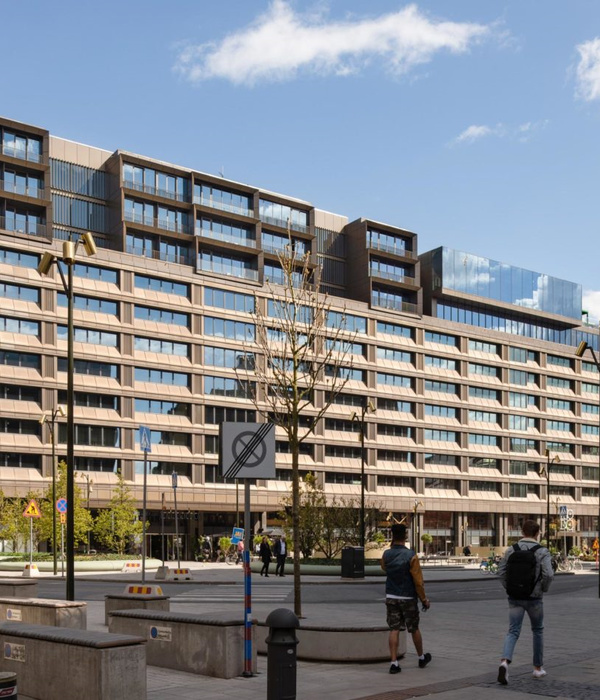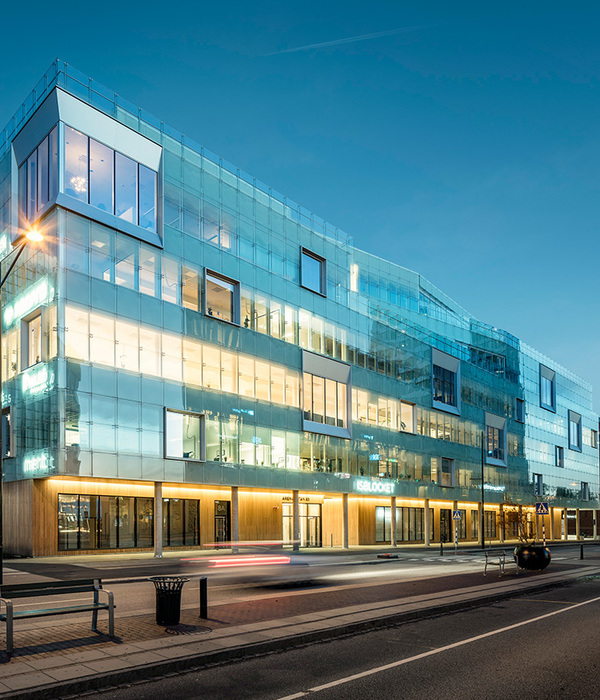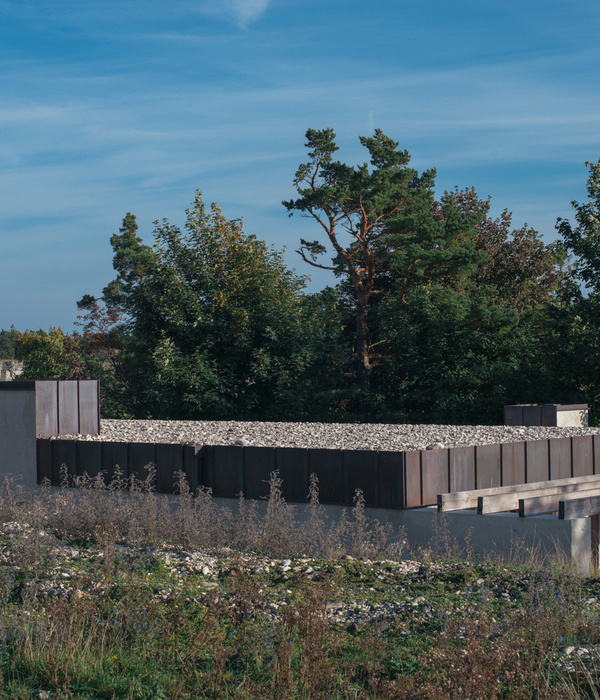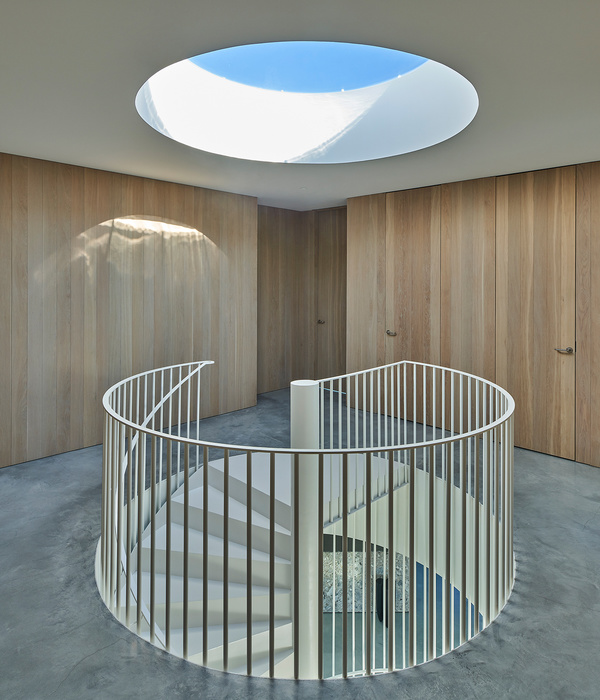巴西圣保罗市贝拉里约社区社会公益住房项目

Trabalho de Graduação, 2014Curso de Arquitetura e UrbanismoUniversidade Federal de PernambucoO surgimento da Habitação de Interesse Social decorre de um modelo de política e de mercado adotados no Brasil desde o início da expansão de suas maiores cidades. Em se tratando dos desequilíbrios sociais gerados a partir destas escolhas, sejam eles causados pela descompassada velocidade de acompanhar os processos de consolidação de uma sociedade, seja pelo rarefeito e ineficiente planejamento realizado para ampará-las, são notáveis as suas sequelas até a atualidade.Pode-se dizer que, em termos quantitativos e qualitativos, está se transformando o processo de interpretação e formulação de soluções para os problemas urbanos e arquitetônicos voltados para a infraestrutura e a habitação. A formulação de princípios que estruturem o espaço e as habitações para apropriação da população e de seus moradores, gradativamente, mas ainda com raras exceções, correspondem às suas expectativas e necessidades reais.O histórico da comunidade ribeirinha conhecida como Beira Rio, localizada na cidade de São José dos Campos, São Paulo, não foi diferente. Incrustada em meio a um bairro de classe de alto poder aquisitivo e dentro de uma propriedade privada, sofre constante ameaça de remoção para a periferia além do processo de exclusão social. Comum a outras ocupações, encontra-se ainda dentro de uma Área de Proteção Permanente e tece vínculos significativos com o local no que tange à pertinência ao Rio Paraíba, a pesca nele realizada e a herança genética que deu origem aos seus 140 habitantes.Desmontando os degraus impostos pelo sistema brasileiro de habitação, garantir aos habitantes da Beira Rio a permanência na localidade e a sua inclusão social é andar na direção que demonstra ser possível dissolver as amarguras daquelas sequelas. Para tanto, e a título de necessidades projetuais que visam o equilíbrio social, ambiental e arquitetônico/urbanístico, relocar a comunidade para o limite que determina a área de preservação estabelecida pela legislação, possibilitar caracterizações que a classifiquem como “vila” e adotar princípios e técnicas construtivas que agilizem o processo de edificação, acaba por se demonstrar como uma alternativa plausível.O projeto da Vila Beira Rio demonstra e defende a leitura espaço-ideológica e os aspectos técnico-estruturais e estético-formais, aproximando-os do processo de industrialização. Respeitando e/ou questionando as imposições legais para o desenvolvimento do projeto, é através da padronização arquitetônica adaptada ao local e às necessidades da população habitante, o seu consciente deslocamento espacial e o respeito à sua identidade, que se consolida o projeto em questão.Final Graduation Work, 2014Architecture and Urbanism courseFederal University of Pernambuco - BrazilThe emergence of Social Interest Housing stems from a policy and market model adopted in Brazil since the beginning of the expansion of its largest cities. When dealing with the social imbalances generated by these choices, whether they are caused by the uncontrollable speed of accompanying the processes of consolidation of a society, or by the rarefied and inefficient planning to support them, their sequels to the present day are remarkable.It can be said that, in quantitative and qualitative terms, the process of interpretation and formulation of solutions to the urban and architectural problems related to infrastructure and housing is being transformed. The formulation of principles that structure the space and the housing for the appropriation of the population and of its inhabitants, gradually, but with rare exceptions, correspond to their expectations and real needs.The history of the riverside community known as Beira Rio, located in the city of São José dos Campos, São Paulo, was no different. Embedded in a high-class neighborhood within a private property, it suffers a constant threat of removal to the periphery beyond the process of social exclusion. Common to other occupations, it is still within a Permanent Protection Area and weaves significant ties with the site regarding the pertinence to the Paraíba River, the fishing in it and the genetic inheritance that gave birth to its 140 inhabitants.Dismantling the steps imposed by the Brazilian housing system, guaranteeing the inhabitants of Beira Rio the permanence in the locality and their social inclusion is to walk in the direction that demonstrates that it is possible to dissolve the bitterness of those sequels. In order to do so, and as a result of project needs that aim at social, environmental and architectural / urban equilibrium, to relocate the community to the limit that determines the preservation area established by the legislation, allow characterizations that classify it as "village" and adopt principles and Constructive techniques that expedite the process of construction, ends up proving itself as a plausible alternative.The Vila Beira Rio project demonstrates and defends the space-ideological reading and the technical-structural and aesthetic-formal aspects, bringing them closer to the industrialization process. Respecting and / or questioning the legal impositions for the development of the project, it is through the architectural standardization adapted to the local and the needs of the population, its conscious spatial displacement and respect for its identity, which consolidates the project in question.

















DESENHOS TÉCNICOS



ESCOLA | BIBLIOTECA | APOIO COMUNITÁRIO







AUDITÓRIO (ESPAÇO REVERSÍVEL)







GALPÃO (CONFECÇÃO DE EMBARCAÇÕES E LOJAS PARA COMÉRCIO LOCAL)







RESIDÊNCIAS














