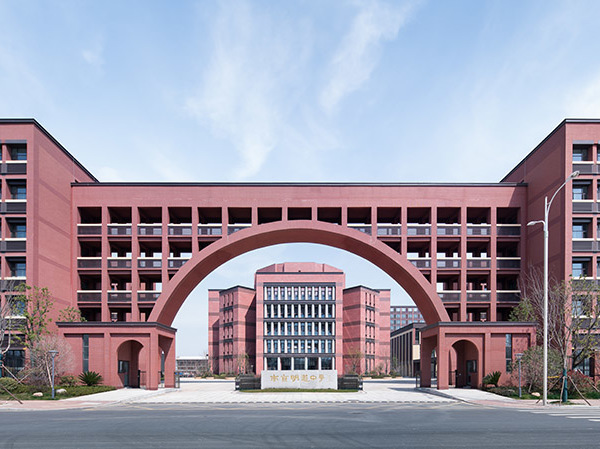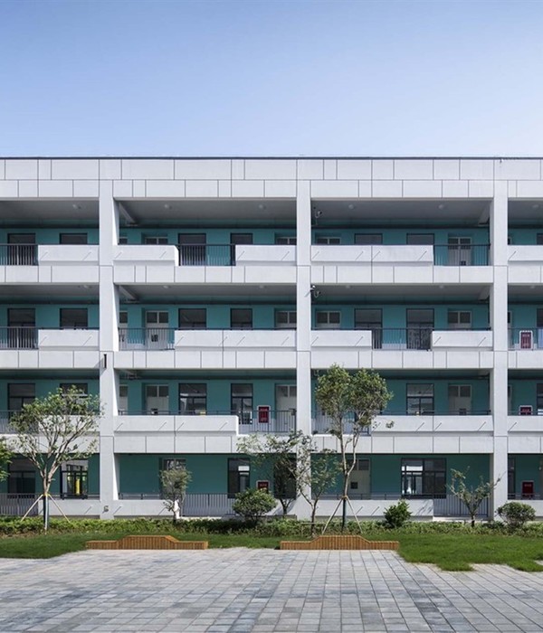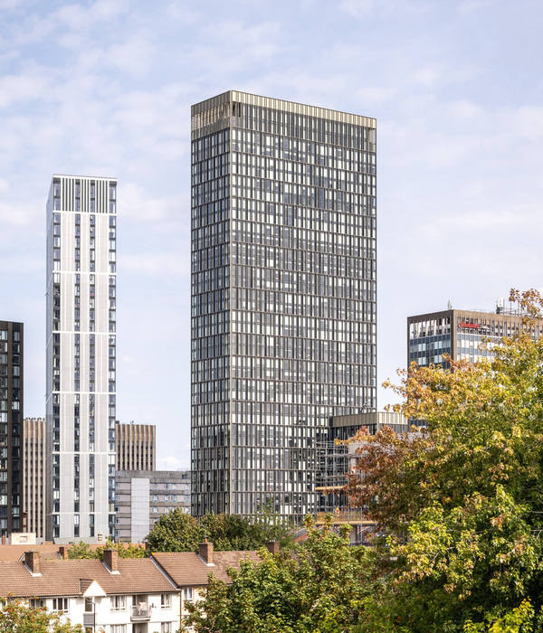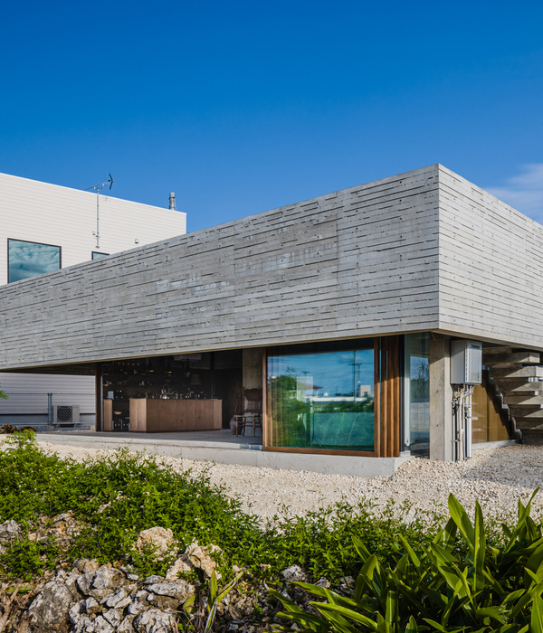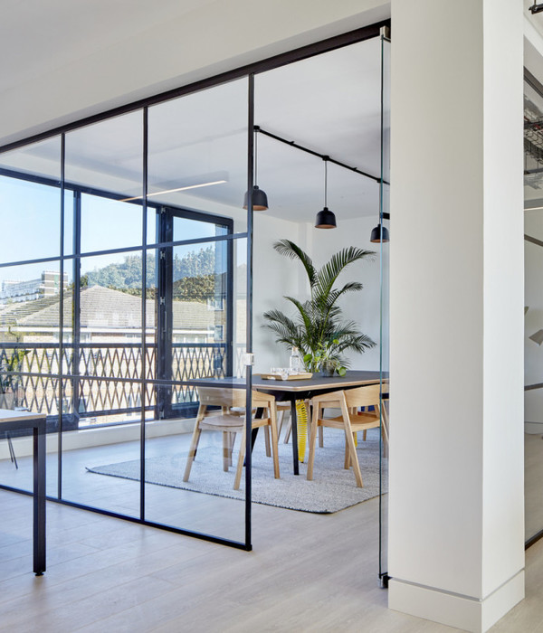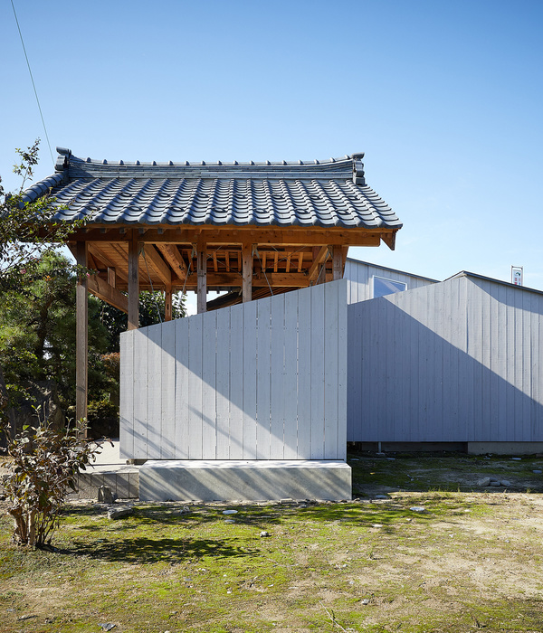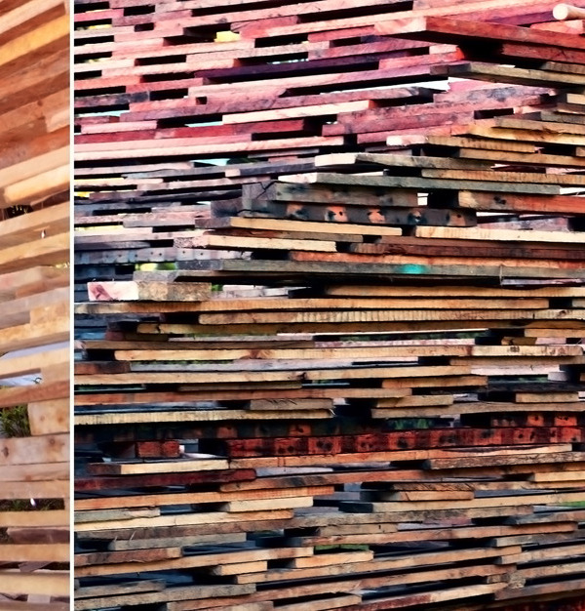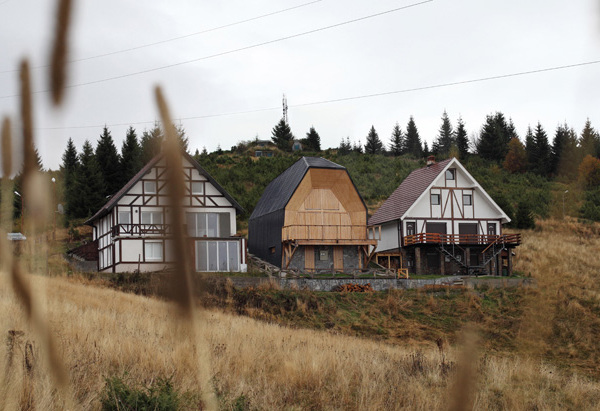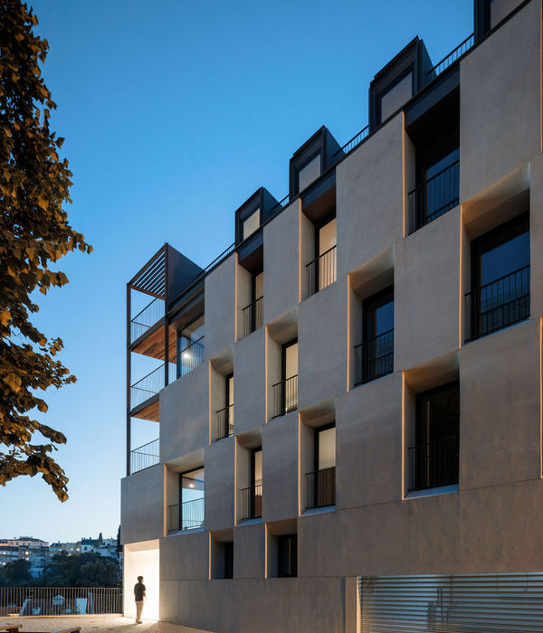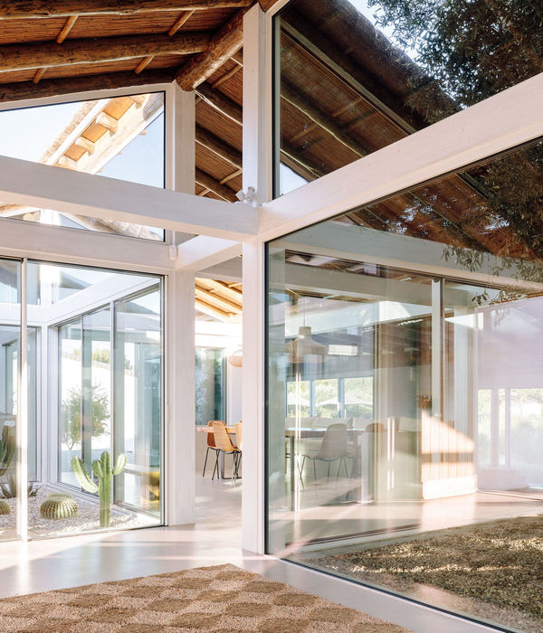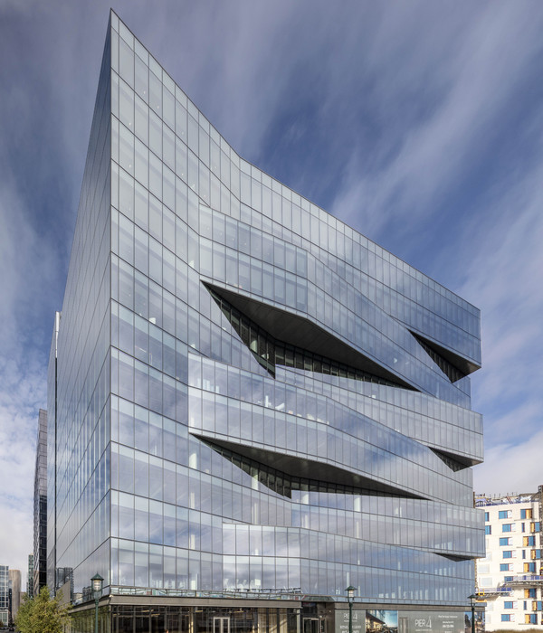The challenge of the project was to design a house with an extensive architectural program of four bedrooms and various social spaces, offering a high level of comfort, with the fundamental premise of achieving high efficiency in land use. This was a determining factor from the conceptual design of the project, which set the tone and was reflected in the compact and efficient volumetrics of the two-level main house.
Contextualizing the house in the warm and humid climate of the Pacific, a large floating roof that extends to all sides provides shelter and shade from direct sunlight. Likewise, the spaces are designed with openings that facilitate cross ventilation, forming part of the bioclimatic strategies of the house.
Regarding the materials, a palette of light colors was selected, with ivory-toned plaster walls predominating, complemented by brown accents provided by the woodwork. This creates a complement in which the green of the natural landscape and the light tones of the residence enhance each other.
The project is materialized through a masonry structure and brick walls, highlighting the use of a steel structure with wooden beams and "huesito de coco," made from dried palm leaves, in the slab. This architectural combination not only provides solidity and resistance but also a connection to the traditional techniques and materials of the region.
{{item.text_origin}}

