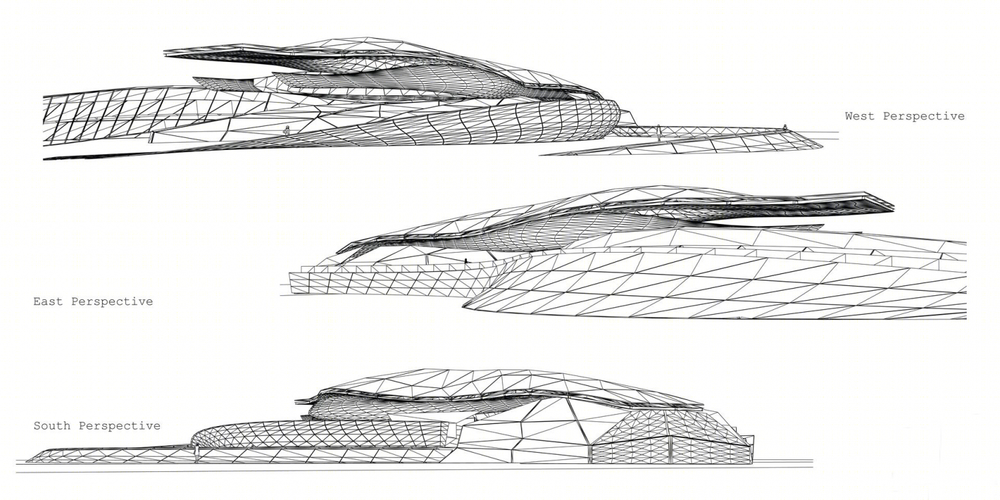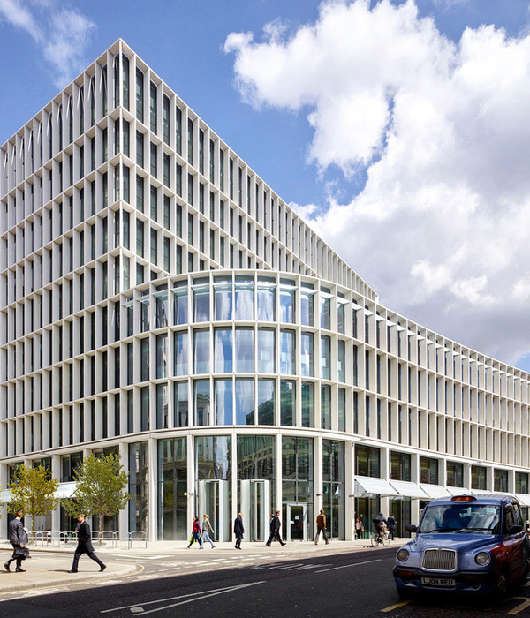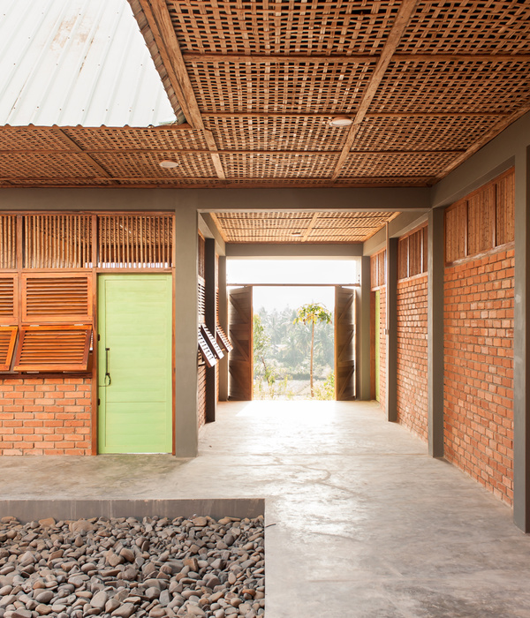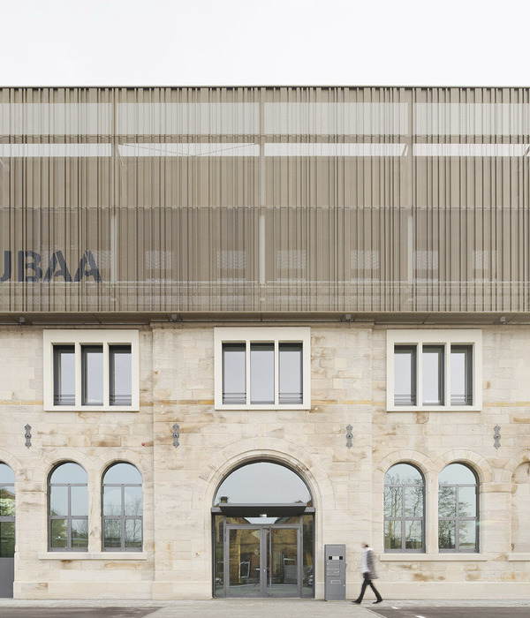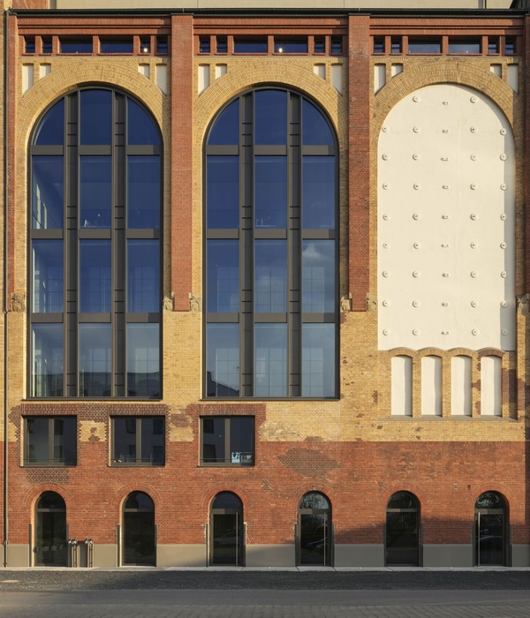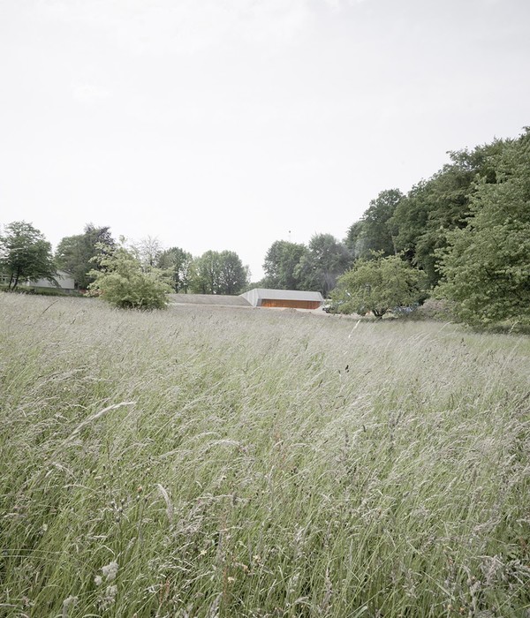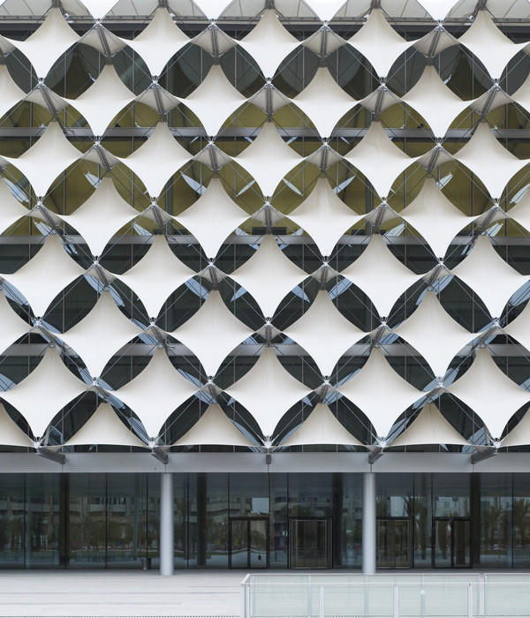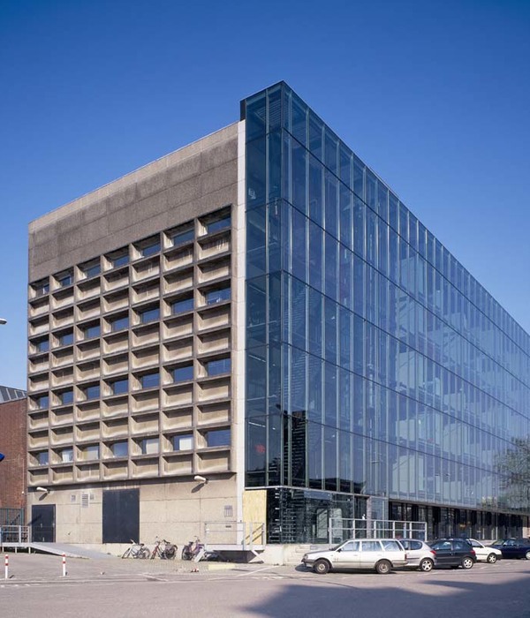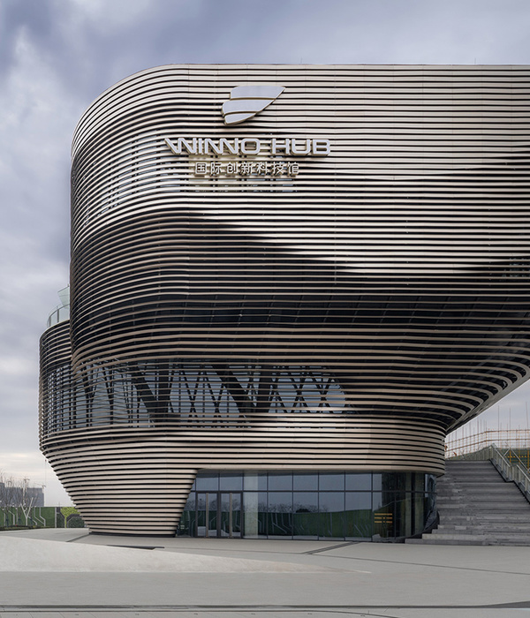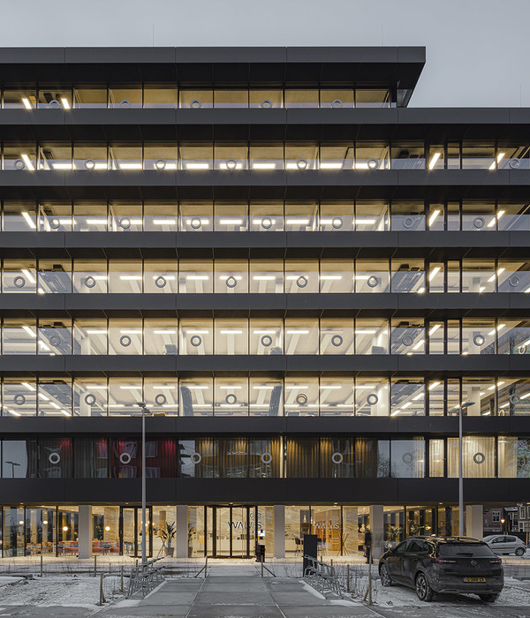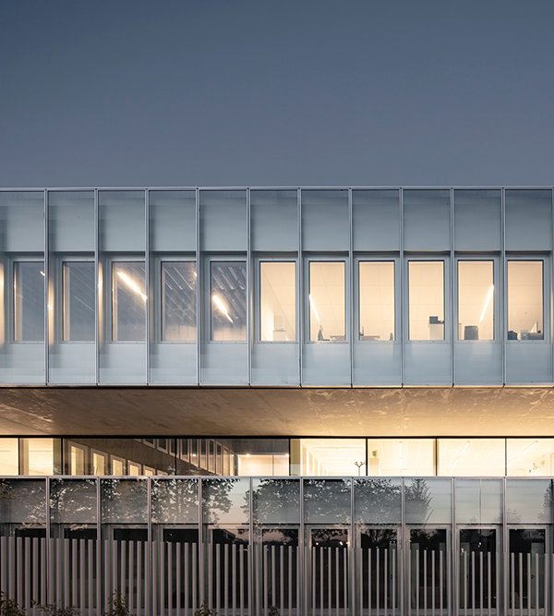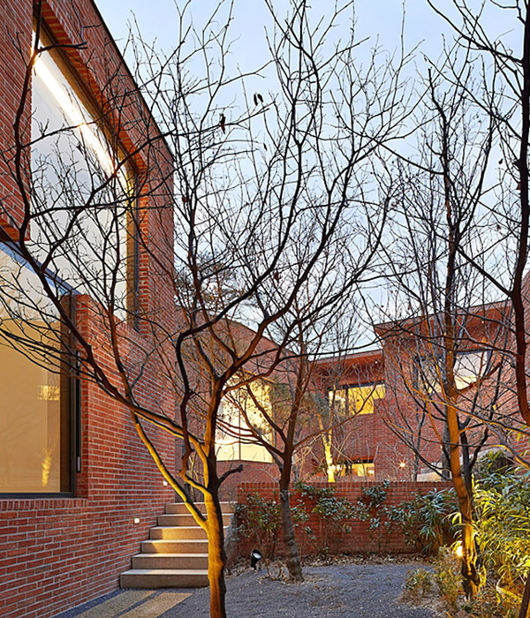香港港澳码头方案设计——优美曲线与自然参数化的结合
- 项目名称:香港港澳码头方案设计
- 设计师:MA2
- 项目规模:2000平方米
- 连接路径:复杂的层状结构,优美的曲线,欧氏几何的矢量模式被应用到设计中
Hong Kong macau ferry terminal design
设计师:MA2
位置:香港
分类:公共设施
内容:实景照片
图片来源:MA2
项目规模:2000平方米
图片:10张
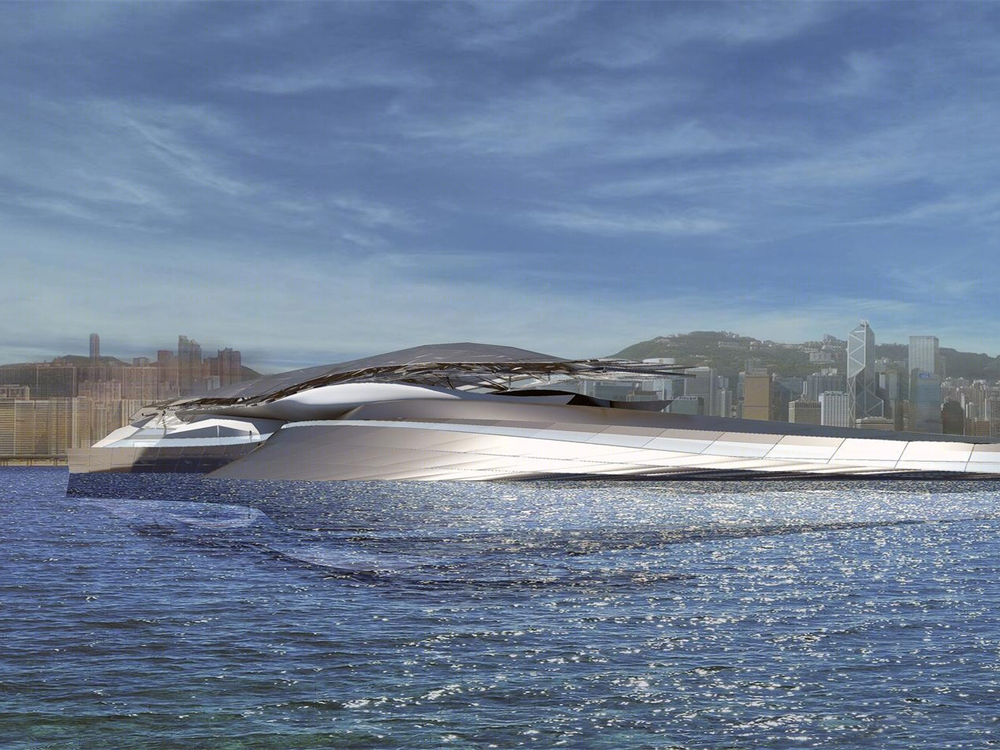
MA2 设计,位于香港九龙区红磡。方案占地2 000平方米,复杂的层状结构,优美的曲线,欧氏几何的矢量模式被应用到设计中。香港轮渡码头提出了一个设想:码头自身的曲线美和参数化的自然美学相结合。连接路径上不同程度的弧度,和建筑立面,都是从简单到复杂排列。变量的增加有可能限制或者因其集合表达中的过度变形,轮渡码头背后的目的旨在创建弯曲模式的构造,使建筑的外立面更加优美自然。
轮渡码头位于香港Whampao社区附近的山区,连接了九龙和香港岛之间的大陆,两地的乘客也因此十分方便。整个区域占地面积2000平方公尺,包括一个等候大厅,一个办公室,装卸码头和住宅社区。码头的形态是一个扭曲的巨星和可折叠操作的屋顶结构。
译者: 蝈蝈
In continuation of the study of vector based geometries, the Hong Kong Ferry Terminalis a proposal that demonstrates the aesthetics of vector curvatures and natural parameterization. The formulation of forces and arcs give rise to multiplicity in Euclidean geometry around a given set of parameters. Due to the magnitude and direction of layered line segments, the connecting lines generate varied degrees of arcing paths and surfaces, from simple to the complex. The increase in variables may restrict or give rise to excessive deformation in reasoned geometric expression. The intention behind the ferry terminal is to focus the current modes of curved vector tectonics and apply its discourse into the synthesis ofthe body or shell of the building.
The ferry terminal is located near Hong Kong’s Whampao neighborhood district, connecting its passengers from Kowloon to Hong Kong Island. Its programmatic features consists of 2000sq meters of buildable area, including a waiting area, office of operations, loading/unloading dock, and neighborhood connective space. The terminals body is activated by a series of torque and fold operations in synchronization with its aerodynamic roof structure.
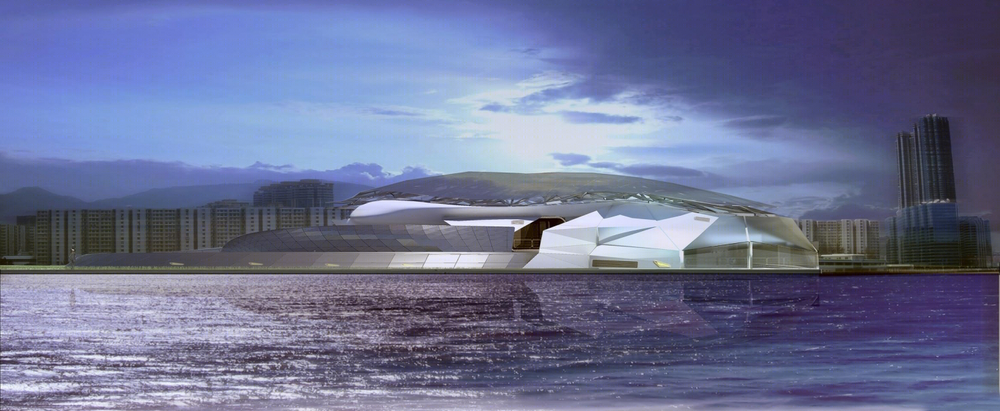
香港港澳码头方案设计外部效果图
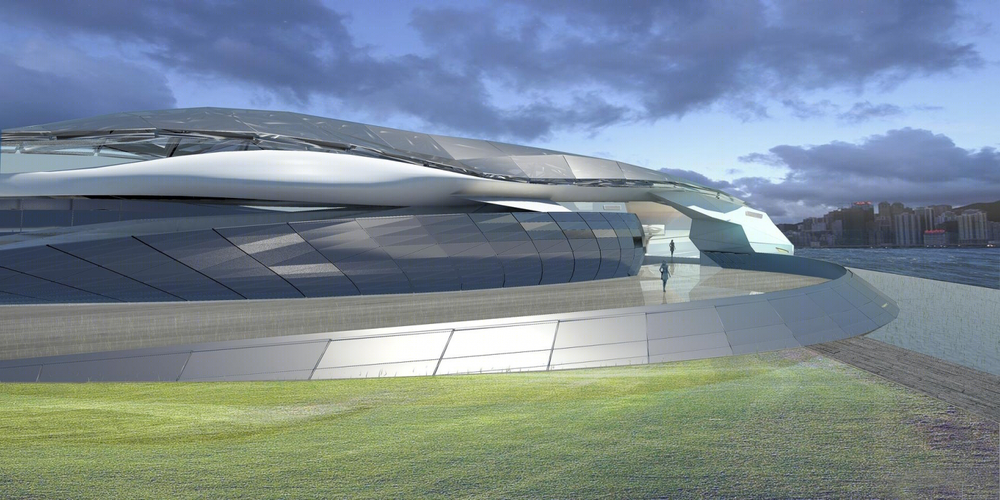

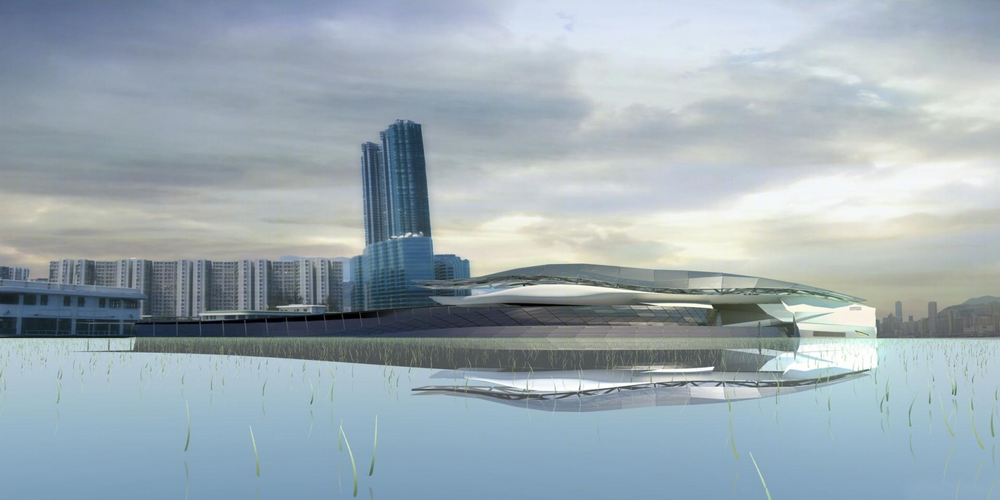
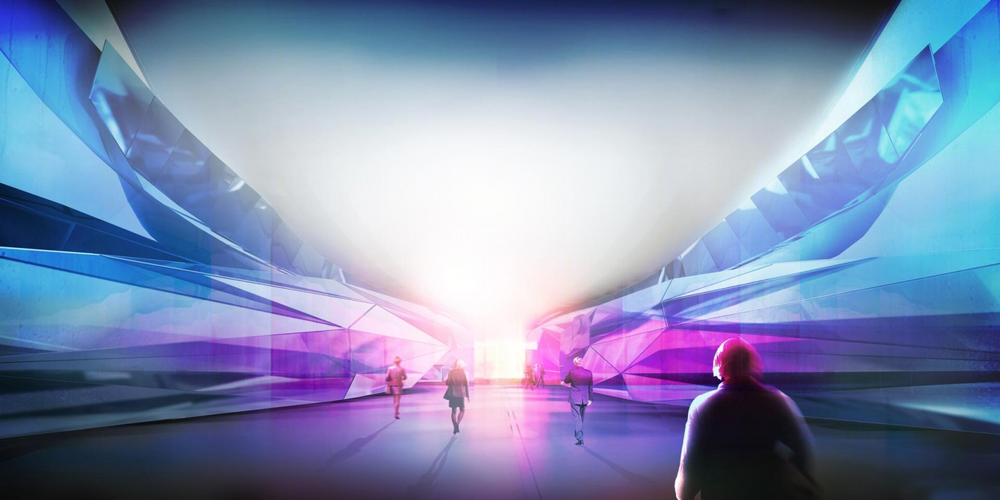
香港港澳码头方案设计外部效过道果图
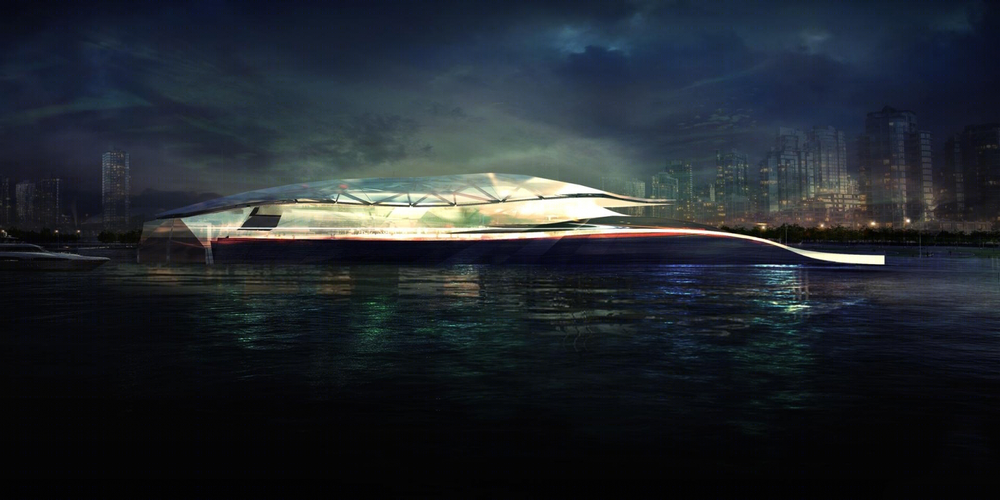
香港港澳码头方案设计外部夜景效果图

香港港澳码头方案设计模型图
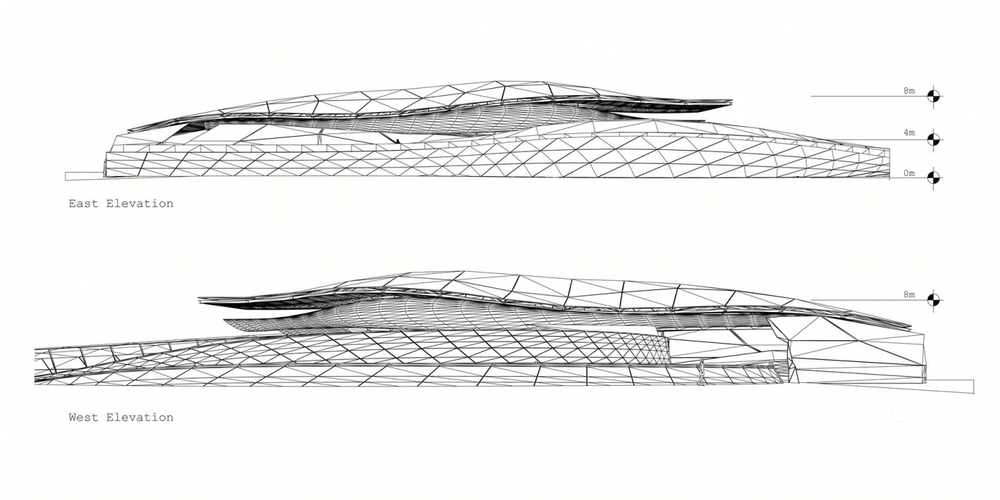
香港港澳码头方案设计正面图
