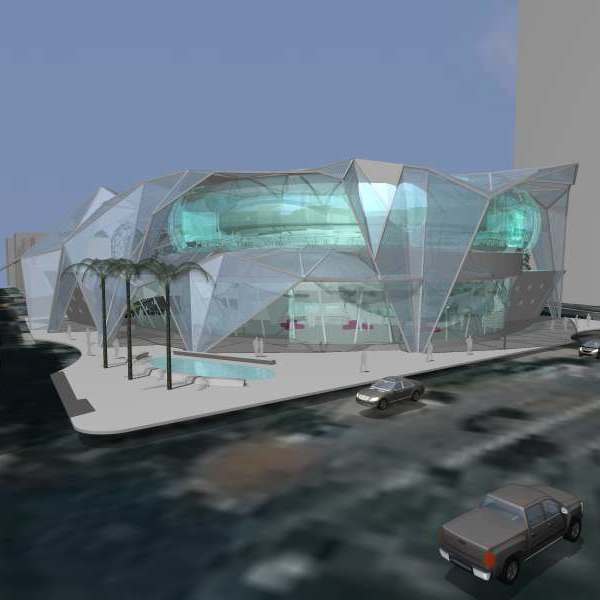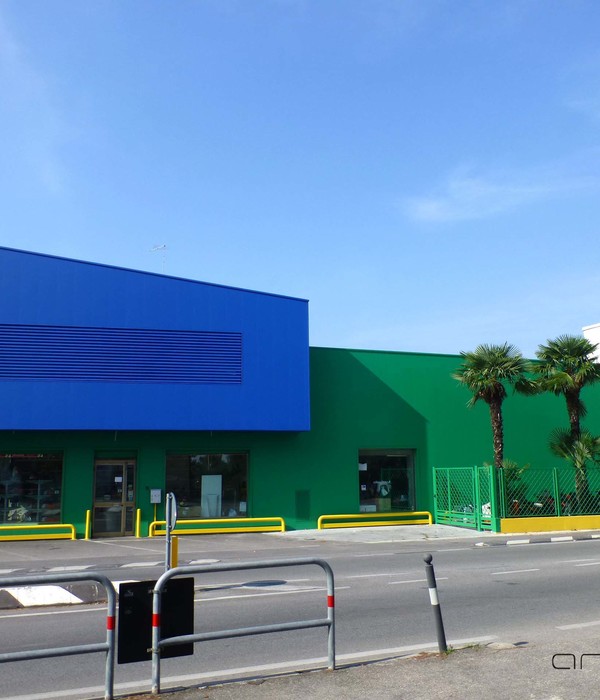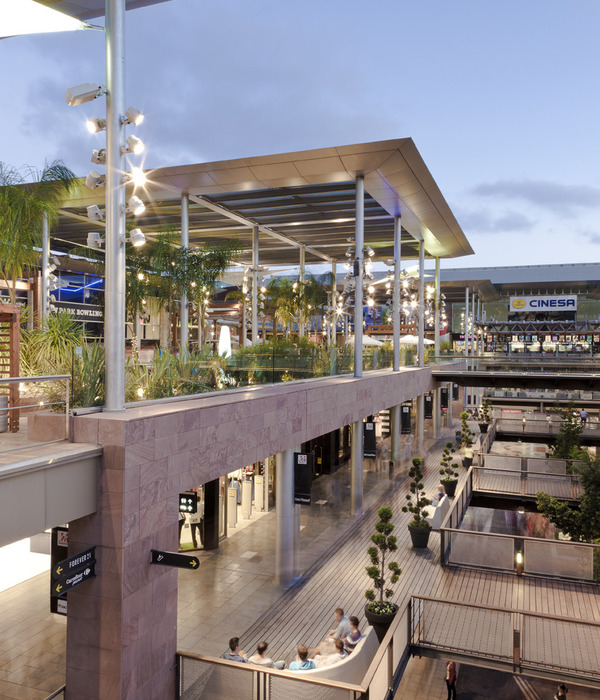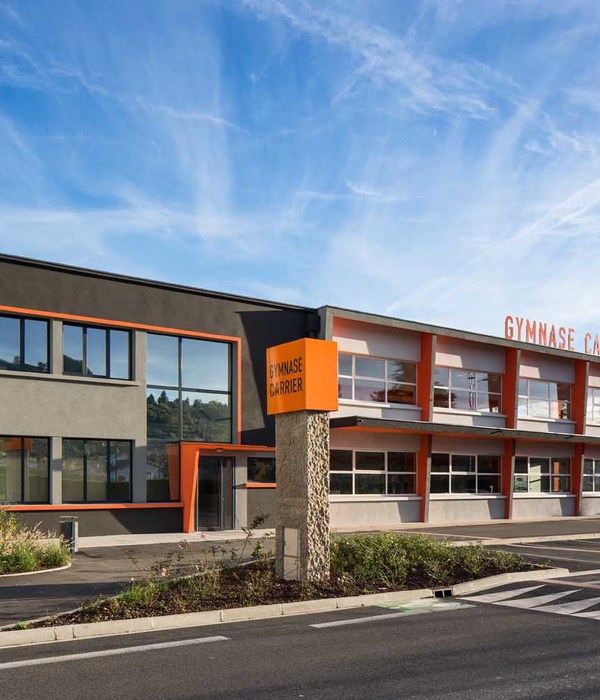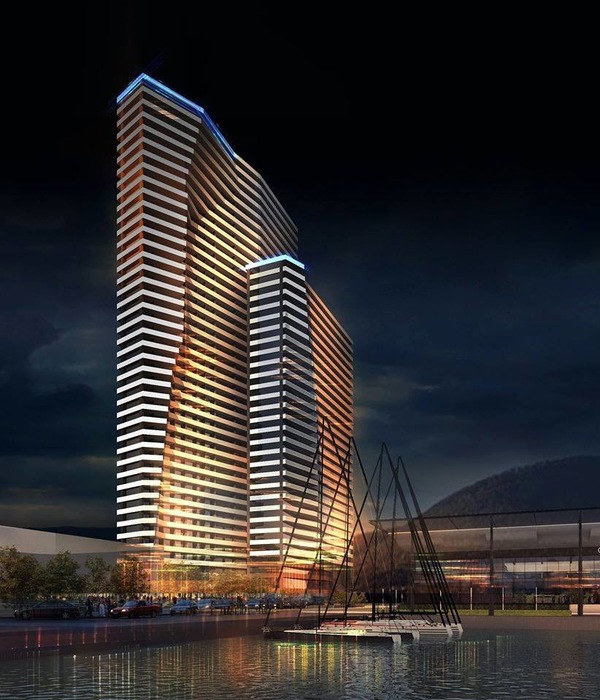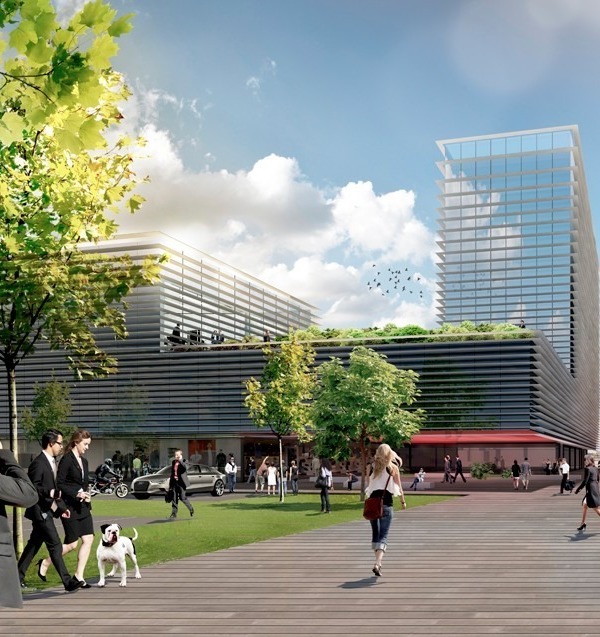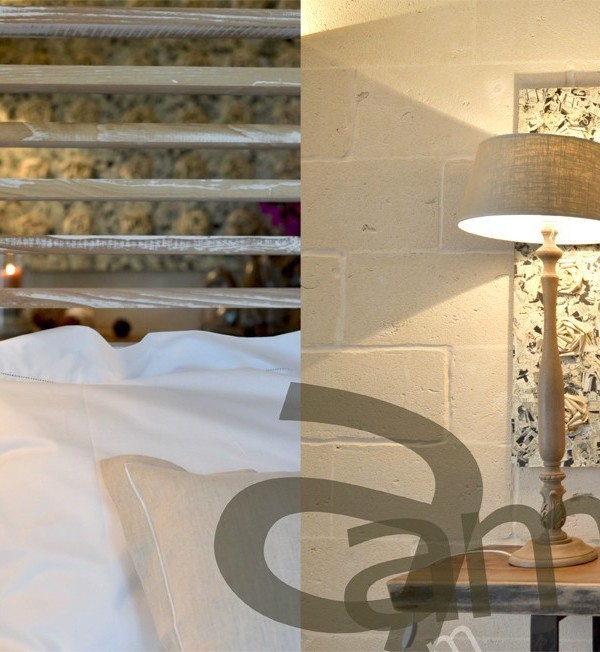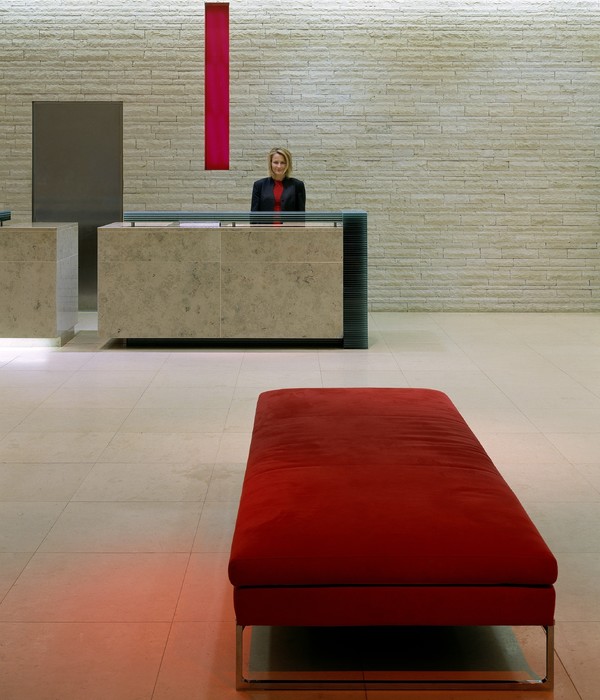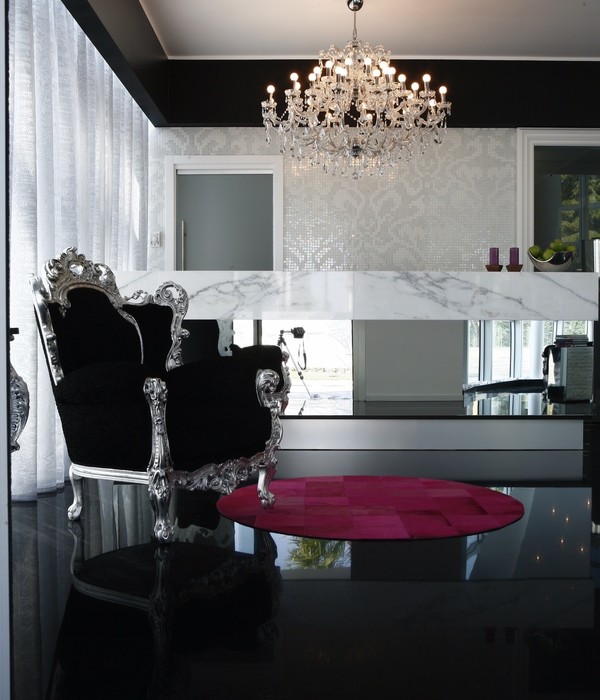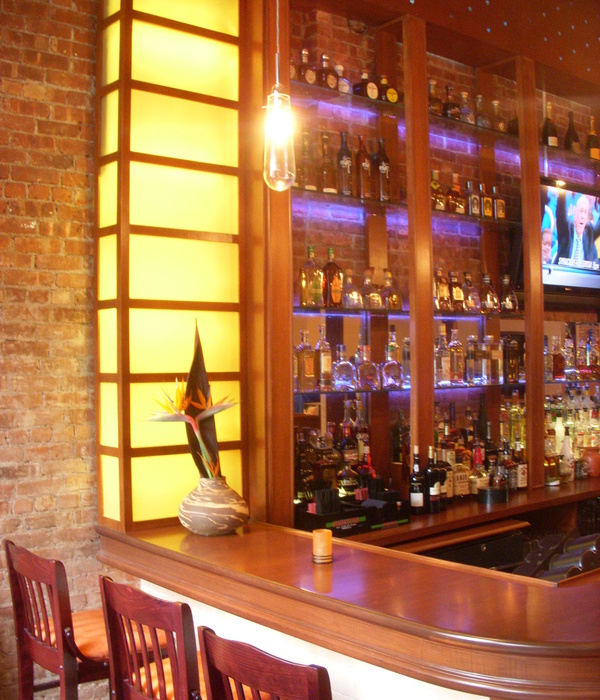Plange Mühle Campus in Düsseldorf harbor – Transformation of a listed grain silo into a modern loft building for new working environments.
The conversion and renovation of a listed, former grain silo on the Plange Mühle Campus in Düsseldorf into a nine-storey loft building with new working environments was completed by ingenhoven architects in 2016.
At the beginning of the 20th century, the Plange Mühle (mill) at Düsseldorf Harbor produced the most famous German household flour in the region: Diamant flour. 10 years after the founding by Georg Plange in Hamburg, the company's second steam mill was built in Düsseldorf in 1906. The five-part building ensemble, which at that time consisted of a main building with an adorned tower, two grain silos, workshops and the Obermüllerhaus, was greatly changed by the Second World War, the reconstruction and ongoing conversion to adapt production. Nevertheless, some parts of the building, such as the wood and the concrete silo, the tower, the workshops and the Obermüllerhaus bear the original structure. Today, the entire ensemble is a listed building.
The wooden silo, which owes its name to the wooden storage pantries inside the brick building, was built in 1906. In 1929, the cylindrical concrete silos were added in a simple cubic form. In the 1990s, the site was abandoned as a flour mill and the brownfield was included in the restructuring of the Düsseldorf Media Harbor.
The two silo buildings on the Plange Mühle Campus are currently being further developed, revived and reused as a creative location. The wooden silo was transformed in 2016 into a modern loft building for new working environments and today serves commercial uses in the fashion and media industries. In addition, the ground floor offers space for dining facilities and integrates the location into the social environment between the harbor basin and the campus. The conversion work on the adjacent concrete silo is expected to be completed in 2019.
The wood silo was almost completely preserved with its industrial components and reflects in its external and internal appearance the character of the industrial culture. By removing the original silo cells and adding storey levels, the building gains significantly more floor space.
The external appearance of the wood silo is characterized by the change between brick and plaster surfaces. Above the brick base the former silo cells are turned into almost building-high arched windows. The preservation and renovation of the original façade, lattice windows, existing walls, bridge, arches and the tower in close cooperation with the monument protection were the main focus of the project. Inside the old brick building, the silo cells were created in wood, which hint in the exterior by round plate anchors. The inner part of the silo, the roof and the plaster fields were sensitively dismantled. The "imperfections" in the façade, which contains fragments of shrapnel from World War II, clearly show the signs of time.
The eastern two-tower front was originally supplemented by a tower-like tower in the west. However, the superstructures were renewed after the Second World War in plain, cubic brick shapes. The silo building includes a ship elevator, which was renovated at the original location in 1949 as a tower-shaped brick building.
The brick building shows high-quality industrial architecture with clear references to classic modernism in an exciting combination of old and new.
Team: Christoph Ingenhoven, Oliver Ingenhoven, Rudolf Jonas, Severin Scheib, Jan Quadbeck, Richard Hanel, Max Lappe, Felix Piel
GFA: 5650 m²
Specialist Planner: DS-Plan, Cologne (TGA Design Planning, Building Physics, Facade) Tropp Lighting Design, Weilheim (Lighting Design), Schüßler-Plan, Düsseldorf (Statics), BPK, Düsseldorf (Fire Protection)
General contractor: Köster, Düsseldorf
{{item.text_origin}}

