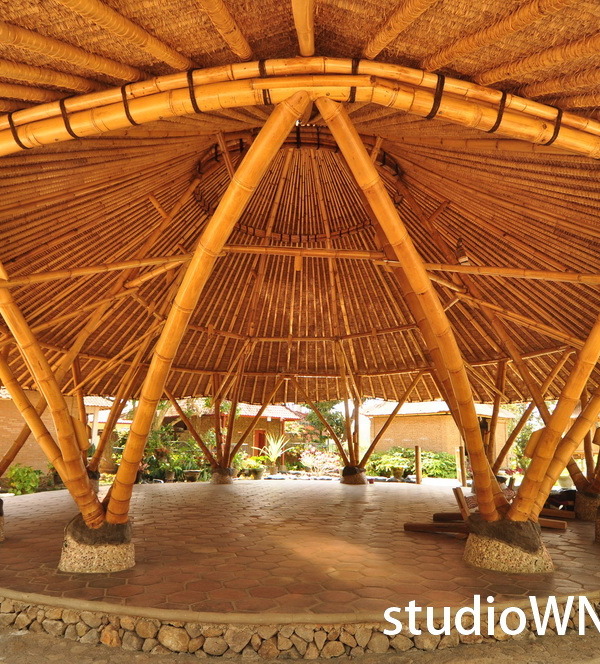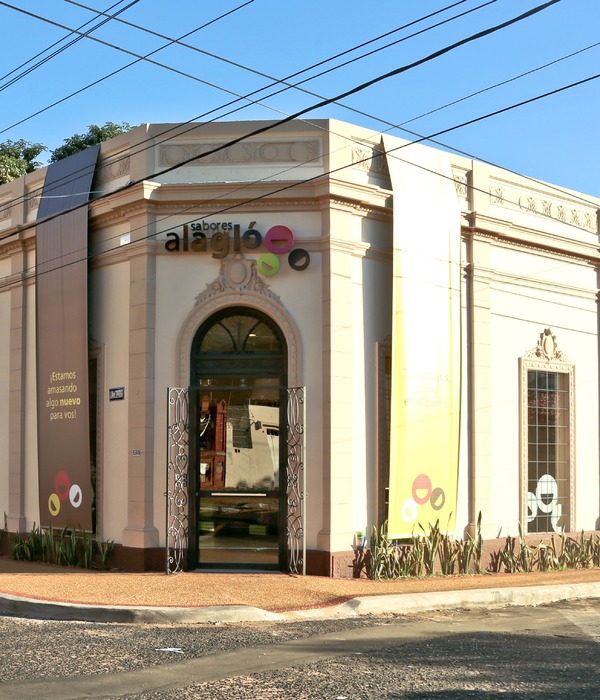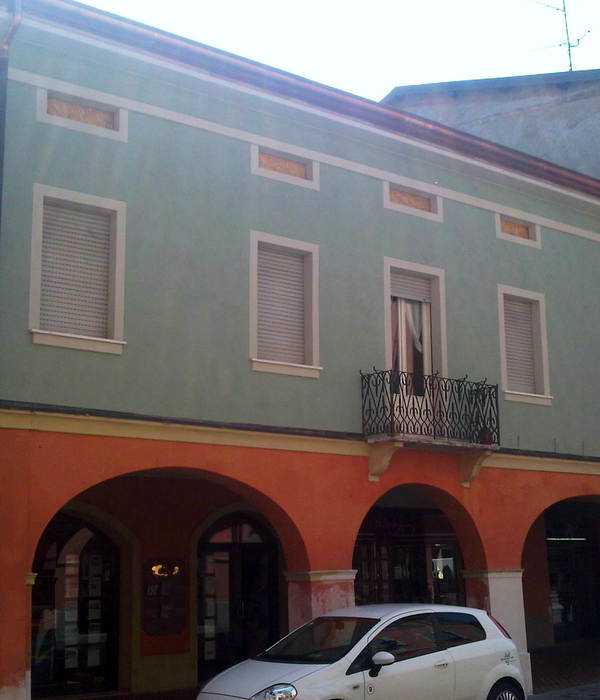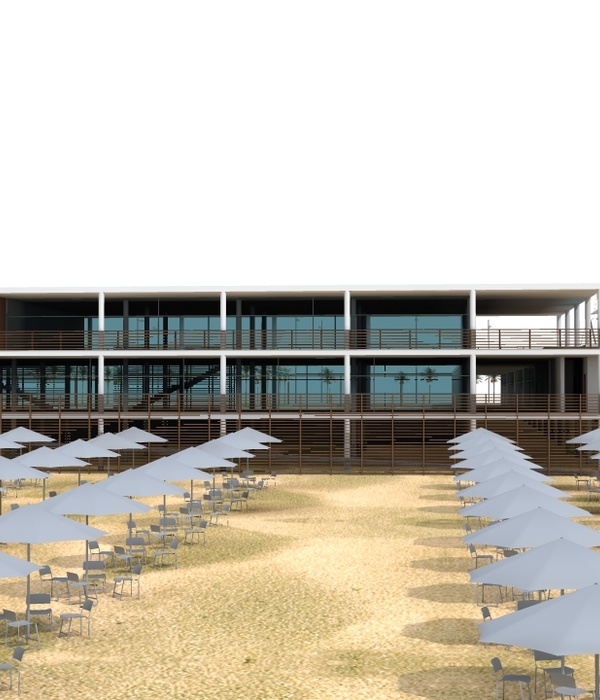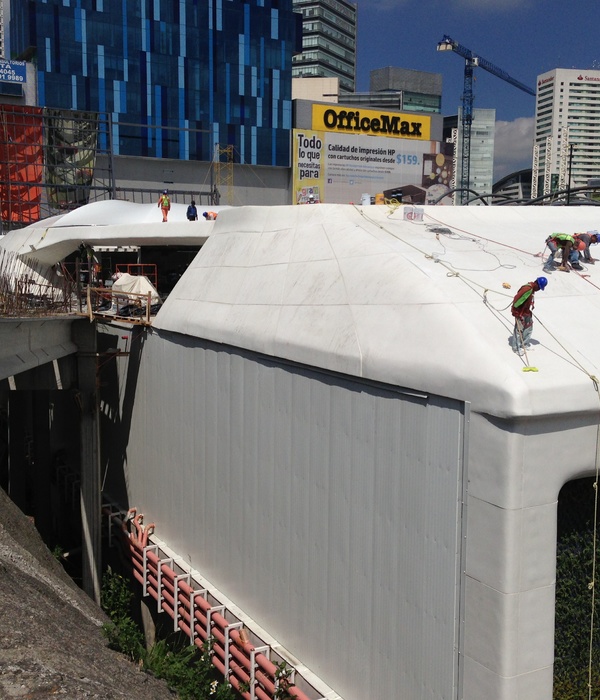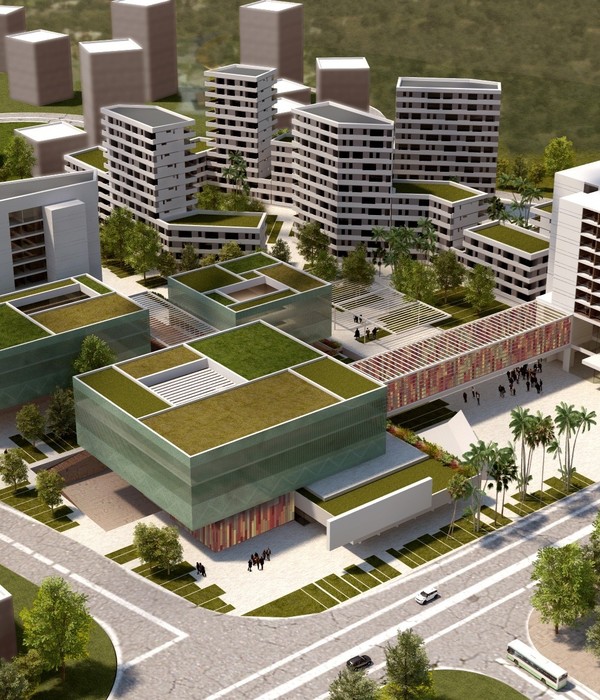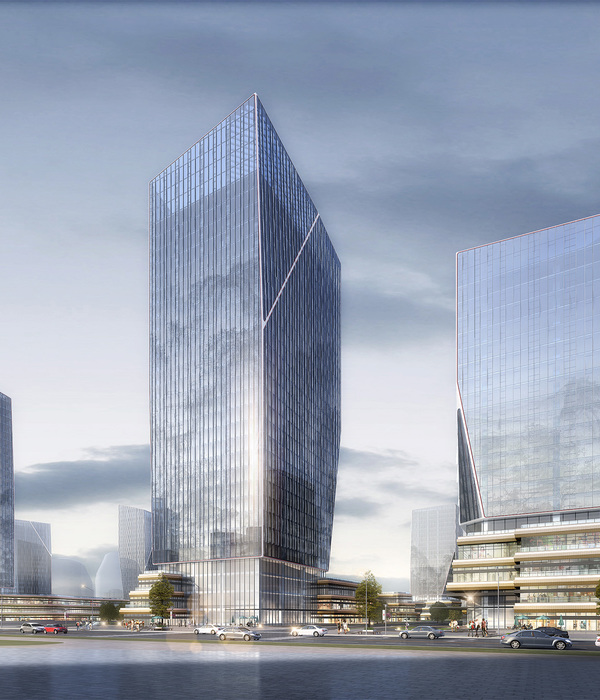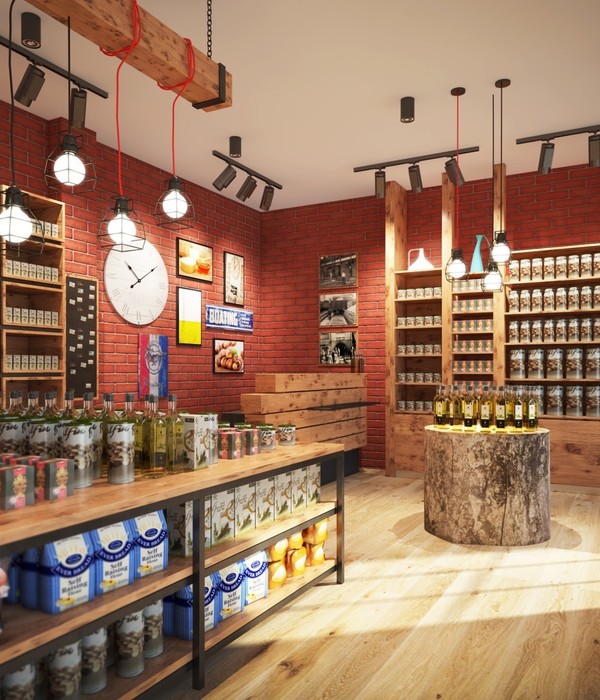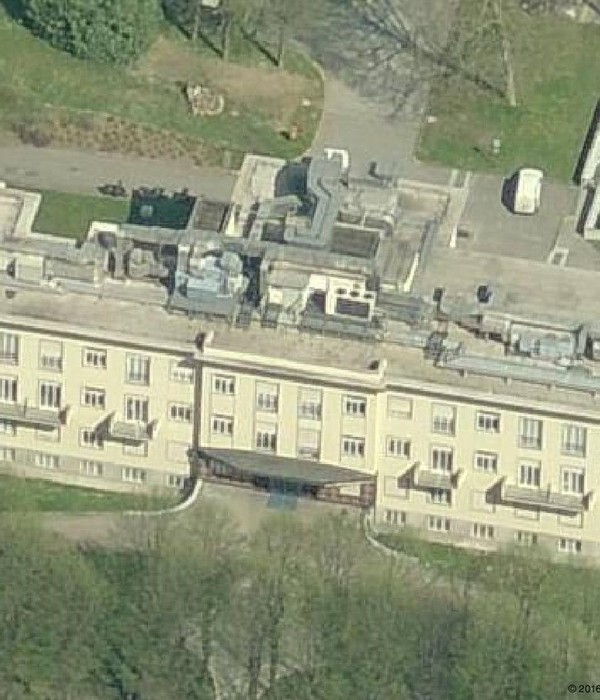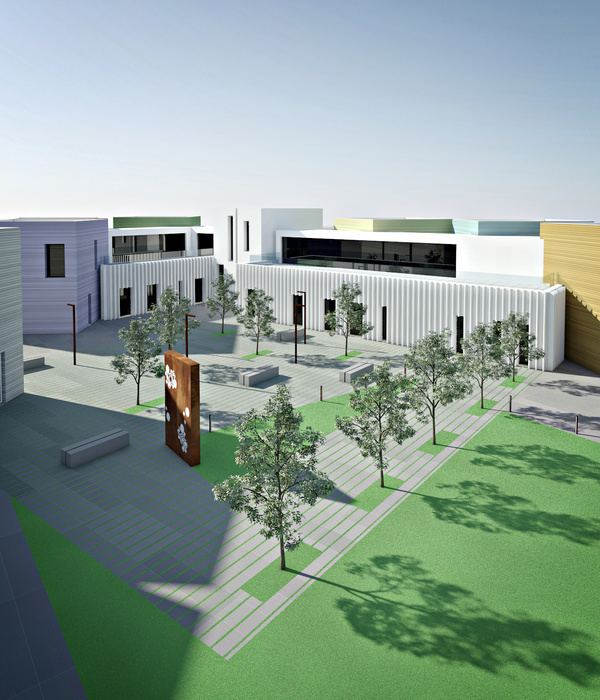This new space, located on the upper floor, extends and completes the leisure and restaurant facilities available in La Maquinista.
Twelve years after its inauguration, the third phase of the extension project of La Maquinista shopping centre was terminated in October 2012. This involved opening a space located on the upper floor that extends and completes the leisure and restaurant facilities available, imbuing this public space with quality. For this refurbishment, Mediterranean and exotic vegetation was planted, natural materials used and every last detail finished with painstaking care.
The urban planning of this open-air deck has meant creating new relaxation areas with natural timber flooring and comfortable street furniture. Awnings were installed over the pedestrian traffic zones. Children's play areas, an interactive fountain surrounded by natural lawn, and timber and opaque glass kiosks were added. Pergolas were erected to define individual restaurant terraces, thereby achieving a cosy, relaxing atmosphere, transforming this space into an urban oasis.
One of the striking achievements of this intervention was that, under the steel infrastructure of the existing, pedestrian-accessible deck, the venues in use were able to carry on normal operations, unaffected in any way by the works.
Year 2012
Work started in 2009
Work finished in 2012
Client Unibail-Rodamco
Status Completed works
Type Shopping Malls
{{item.text_origin}}

