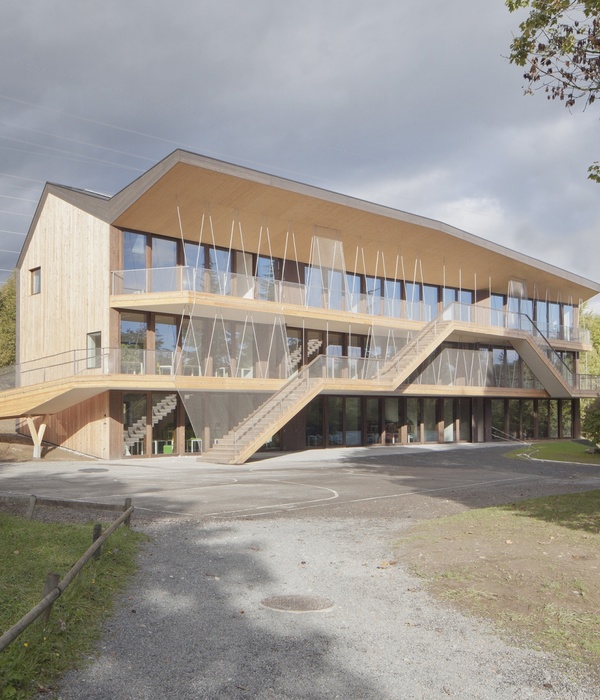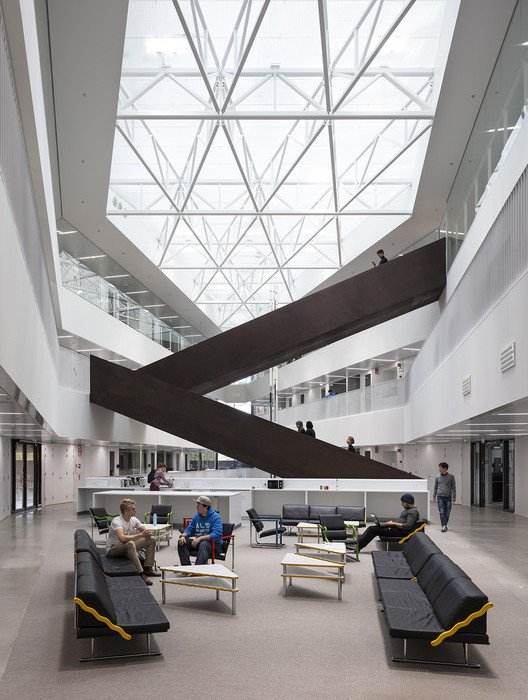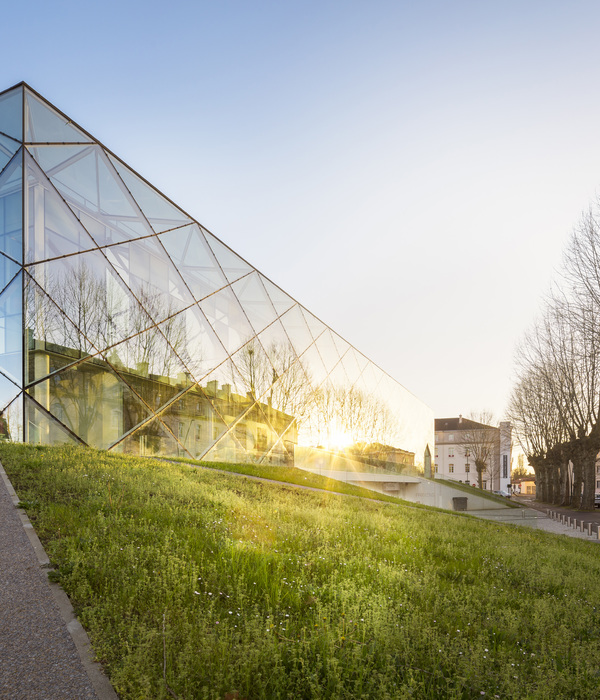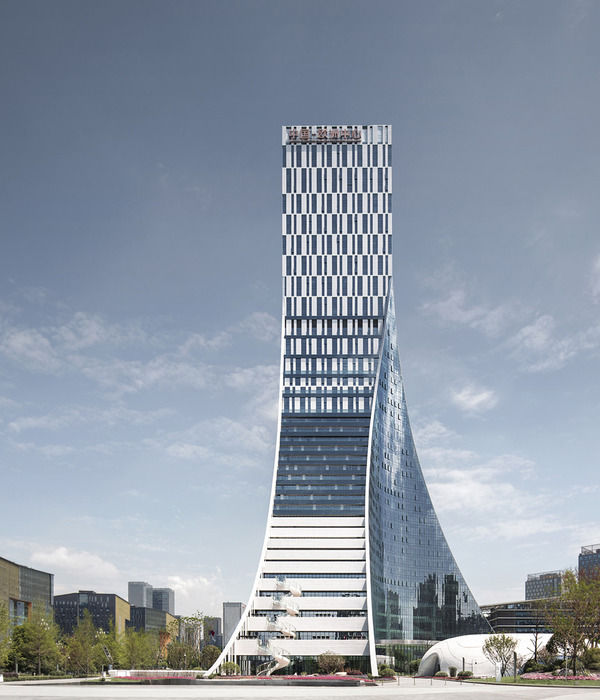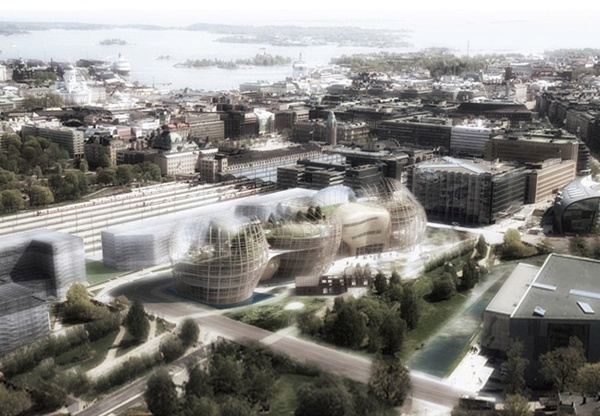The completion of Frizz23 in Kreuzberg marks a milestone and a stroke of good fortune in Berlin’s real estate politics. This cooperative building demonstrates the possibilities of bottom-up urban development – how it can be constructive and successful when the lead is taken by citizens and local actors. For years, the plots of land surrounding a former wholesale flower market known as the ‘Blumengrossmarkt’ were highly coveted.
Following Berlin’s reunification, the fragmented and exciting urban zone between Friedrichstrasse and the Jewish Museum has been home to a number of different galleries, pop-up shops, retail outlets, and social initiatives. Yet after the departure of the flower market, the Berlin state government decided that rather than awarding the properties to the highest bidder it would award them to the most convincing concept – a decision influenced by the efforts of FORUM Berufsbildung, a vocational training NGO based in the area for many years, and the subsequent advocacy of a citizens’ initiative.
Frizz23combines non-profit education, small creative businesses and temporary residencesunder a single cooperative building venture. In a tireless process of interchange with local actors, the district authorities and the Berlin Senate, the initiators FORUM Berufsbildung and Deadline Architects along with the building group’s forty-two members have created a structure that houses, in addition to FORUM Berufsbildung and a small guest house, a large variety of artists, musicians, authors, illustrators, editorial staffs, agents, bicycle repair workshops, upcycling studios, and a collective gallery under a single roof.
One of the core aspects of their concept is that this building is more than just another private facility for investor-owners of the creative class: the education offered here is accessible to everyone, including low-income segments of society. Frizz23 is an attempt to counteract the impending gentrification of this area and project an image of another Berlin.
In keeping with the three-part structure of the building cooperative, Frizz23 is split into three different sections that form a staggered block. Its facade, made of blue aluminium panels and charred wood, knits the building together into a whole. FORUM Berufsbildung, located on the western side of the building and facing Friedrichstrasse, features seminar rooms and event spaces spread out over five floors. On the east side, facing a small square, a seven-storey tower houses the “Miniloft” apartments and a café.
Situated between these is the middle structure, split into custom units containing the creative offices. These units are distributed across the building in a way to accommodate a large variety of uses also over the long-term. Units range from single-storey mini-studios and large open offices all the way to three-storey live-work spaces. Each is tailored to the individual needs of its owners.
{{item.text_origin}}



