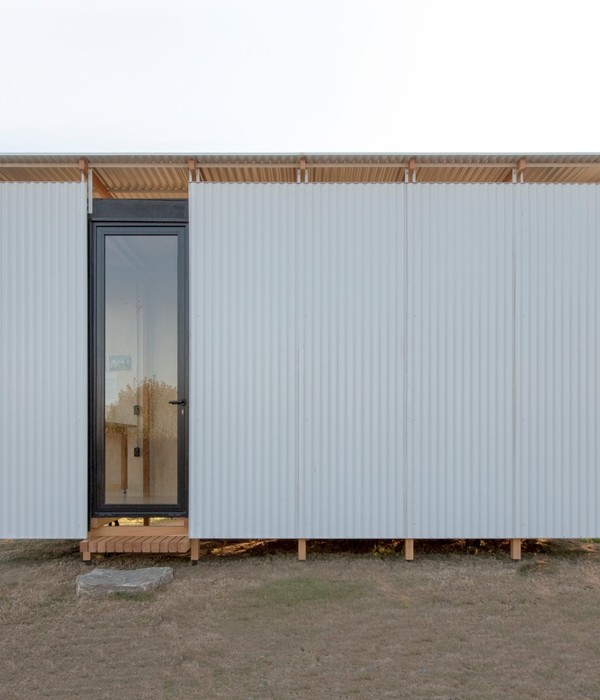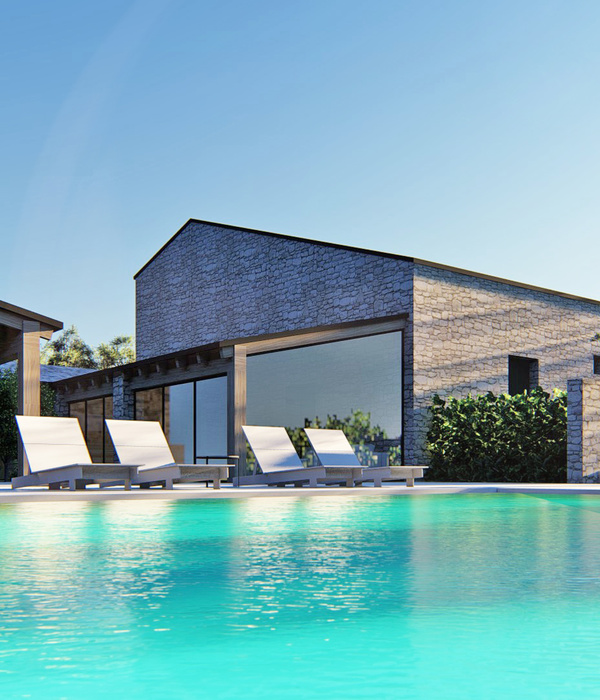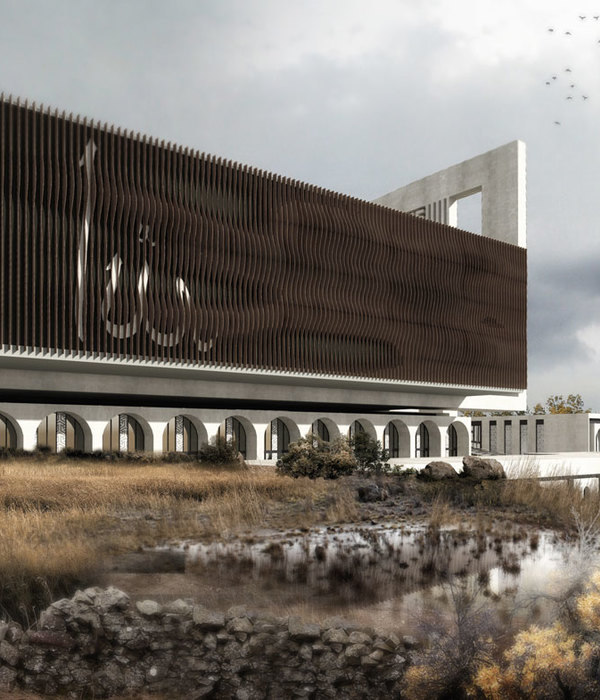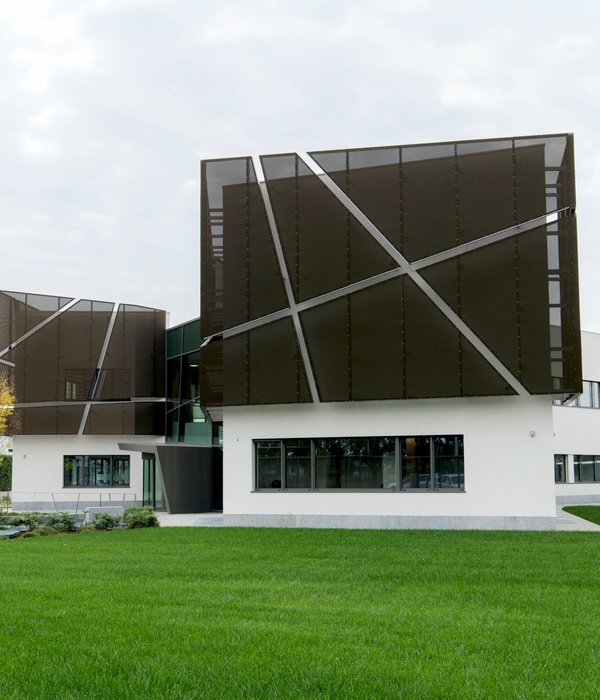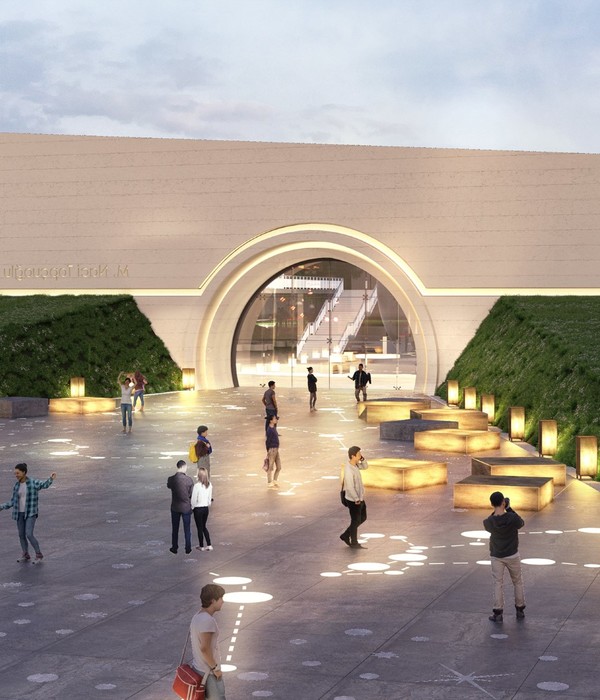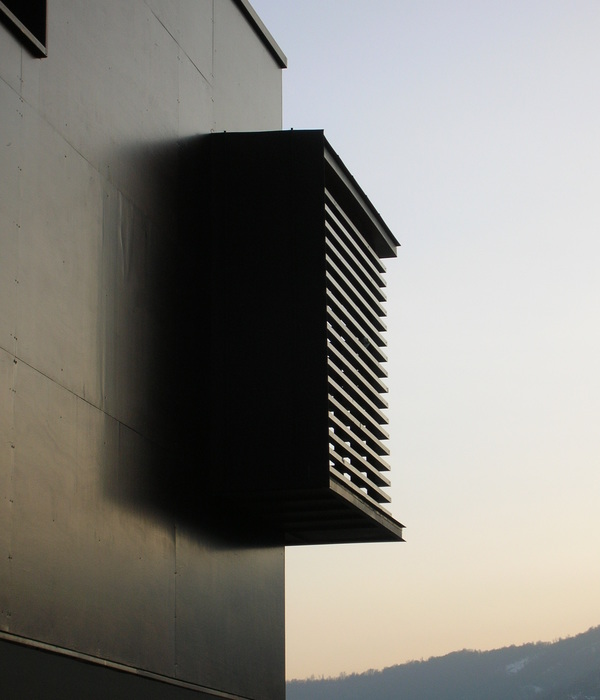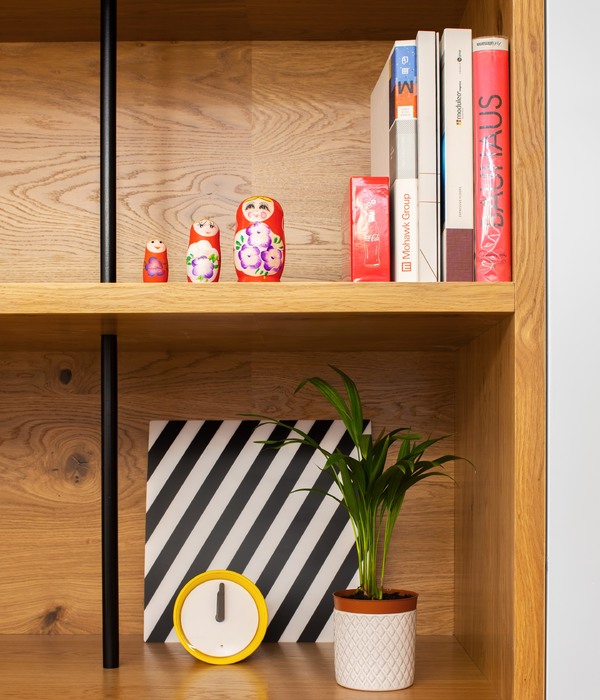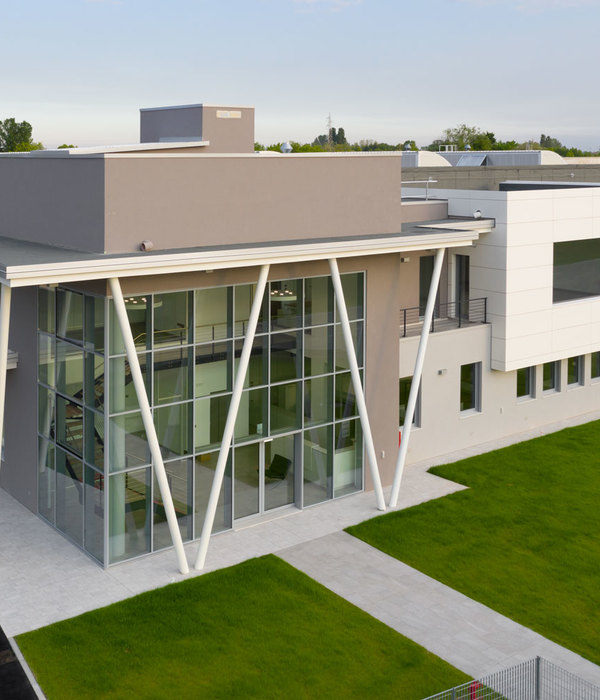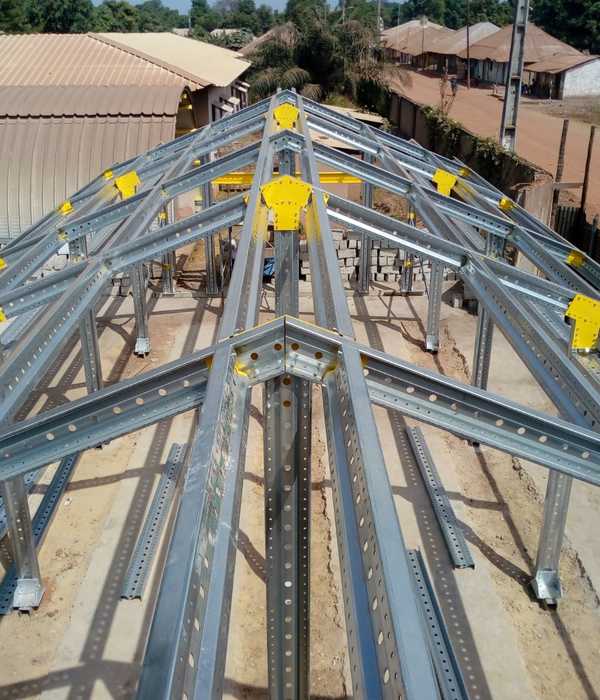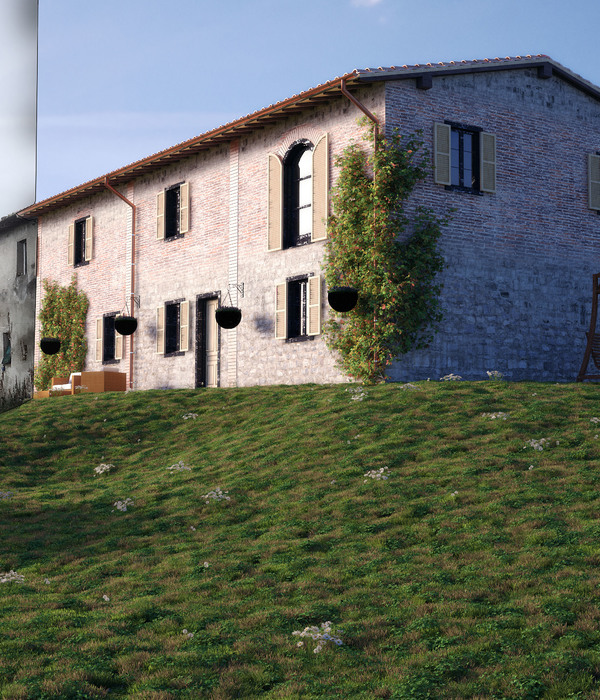这里将成为赫尔辛基人们十分喜爱的活动场所。
这是赫尔辛基中央图书馆竞赛方案之一,具有梦幻性的异国情调,名字叫做故事之树。木结构的图书馆与芬兰的地景联系源远流长,在这棵故事之树中,有着极其现代化的设备和环境,供人们尽享书本和知识。它仿佛来自远古的传说,为人们开启博大深厚的探索之旅。人们从“根部”进入,到达枝繁叶茂的“树冠”,在这里停留,汲取知识的露珠。
设计有机和持续性的考虑如何利用森林木材。整个功能被动态的分成三个区域:图书馆,电影院,展览空间。靠近南公园一侧的外立面比沿街立面更为开放,并设置有棚架。
建筑的心脏“图书馆”部分,像是一个螺旋的知识书籍之塔。整个服务系统被清晰的可见,入口十分显眼,通往各处的路径具有透明度能够很好的到达:接待处,酒吧,自助服务,公开书架还有儿童阅览室,电影院,书店,餐厅,露台等等功能处让人们轻易到达。
HELSINKI CENTRAL LIBRARY
THE STORYTELLING TREE
A modern library, as a elementary and great emblem of the Finnish essence, culture and know-how, and result of the most accomplished wooden construction technology. These are the aims that give birth to an unordinary building, voluntarily unaccustomed to the Finnish landscape, in order to lead the user to a trip somewhere else, in the reading time of an exotic novel.
A return to books and to knowledge source, to ensure its continuous existence and its memory, thanks to this contemporary library, also equipped with all the new electronic media and devices.
The book, a never-ending memory, can tell us stories and tales from here and elsewhere, like a hundred-year-old tree. This is our starting point. As the roots of the tree are anchored firmly to the ground, the culture is firmly anchored to books, made with paper obtained from the tree itself. In our journey of cultural discovery, we deeply rush into these roots and gradually go up through the knowledge they contain and protect, until the luxuriant evergreen crown. Finally, we can have a stop there, in order to meditate, discover and read the books we would have encountered and brought.
A wood curved by man hands and harvested in these regularly replanted forests. A main and leading concern: the use of resources and local know-how for a fabric coming from sustainable development principles, before being ecological.
The organization of this wooden organism is simple but dynamic, it consists of 3 different areas: the lobby and the multi-purpose program, the library, and the cinema and exhibition space. A straight urban façade on the street side balances a more opened and articulated façade on the park side, protected by giant vertical and adjustable pergolas on the south.
The heart of the project, the library, is conceived as a spiral, a double concentric ramp around a real tower of books, also called «Tower of Knowledge » where original books will be available for traditional reading, in addition to the on-line digital version.
All the accesses to the library services are clearly visible at first sight, starting from the great, crossable and transparent height for the entrance, placed in the center of the building. The reception, the bar, the self-service, the access to the book shelves, to the Children’s world and to the multi-functional room, the path to the cinema and to the bookshop, restaurants and their outside terraces are organized as a unique and wide common space. In this way, the new Helsinki Central Library becomes a space for the city and its citizens that can welcome events and performances, especially in the most southern part of the building where the cinema and the permanent and temporary exhibition area will be installed.
MORE:
Djuric Tardio Architects
{{item.text_origin}}

