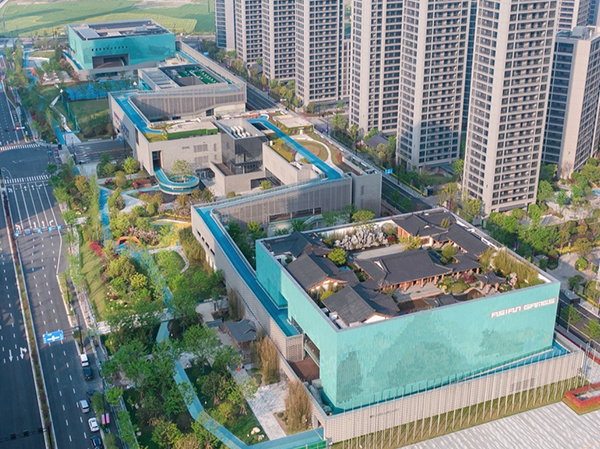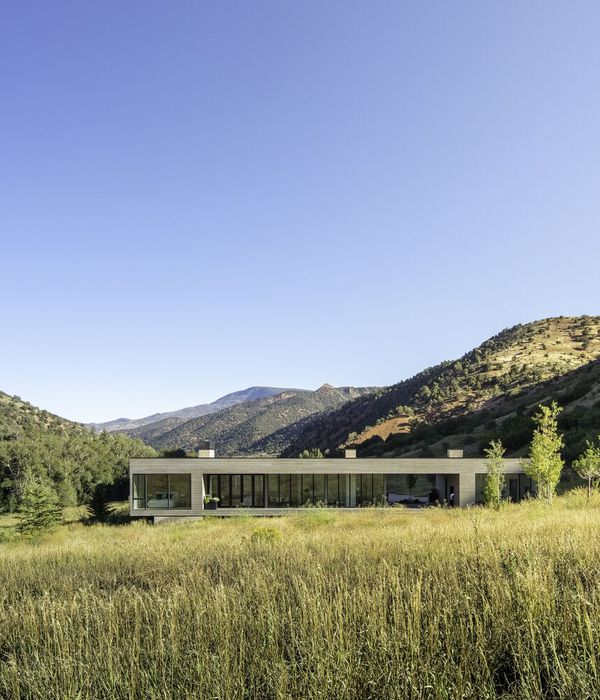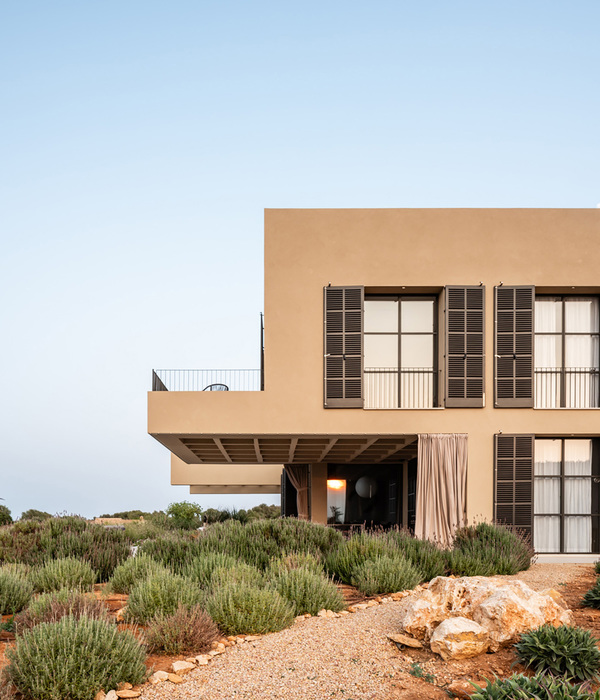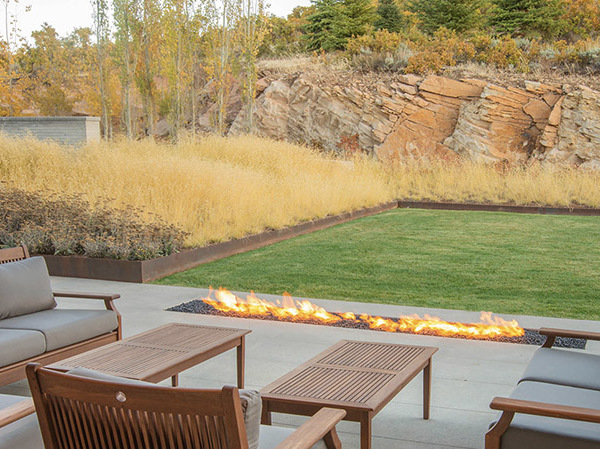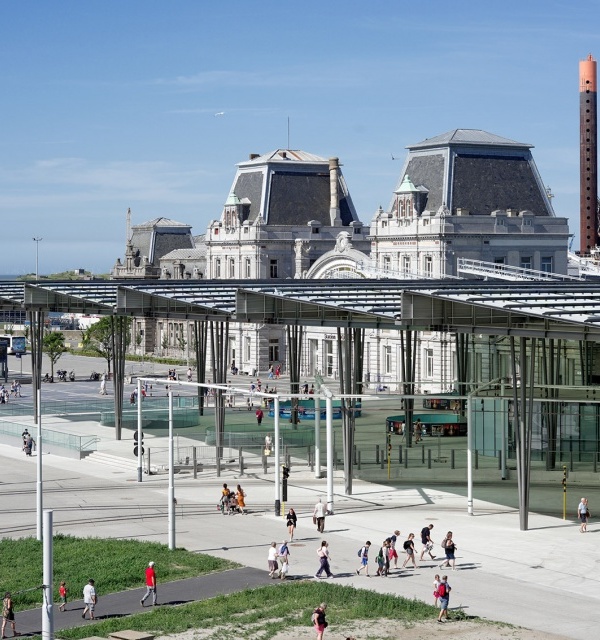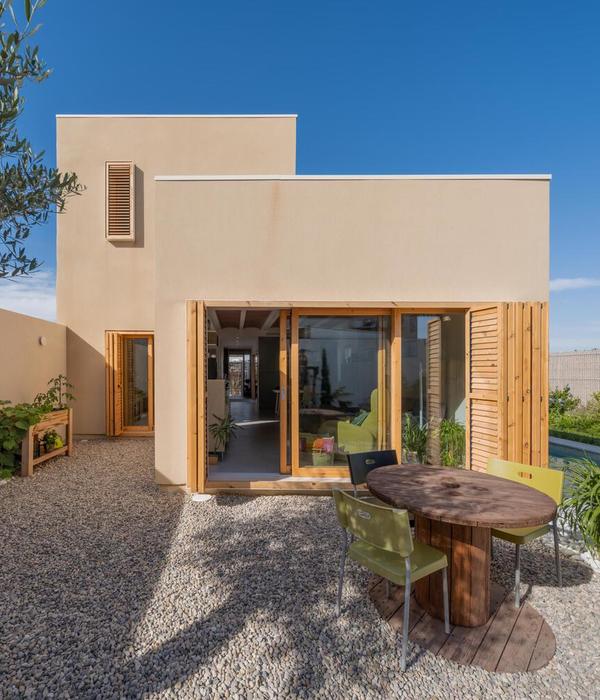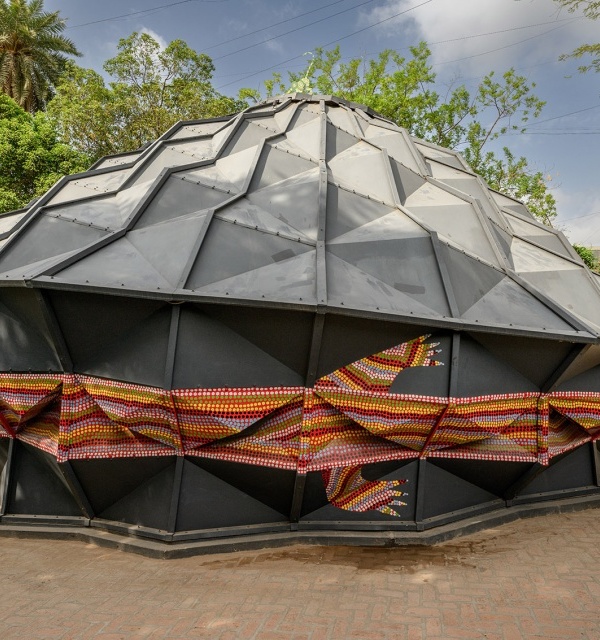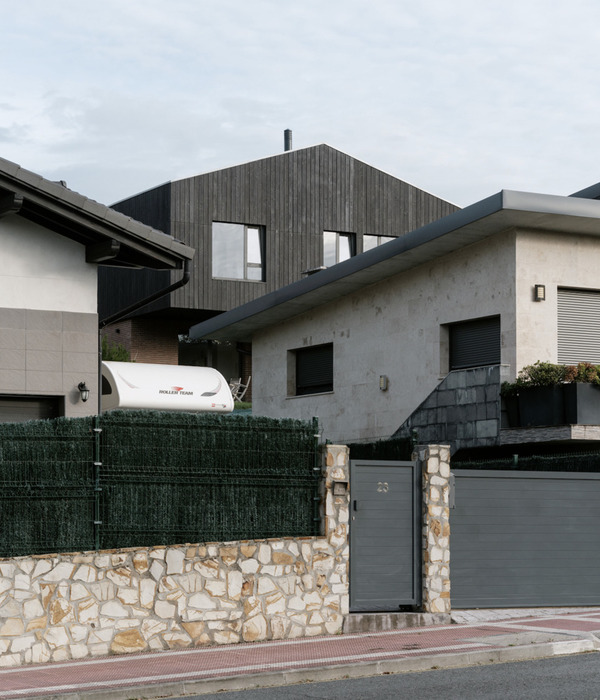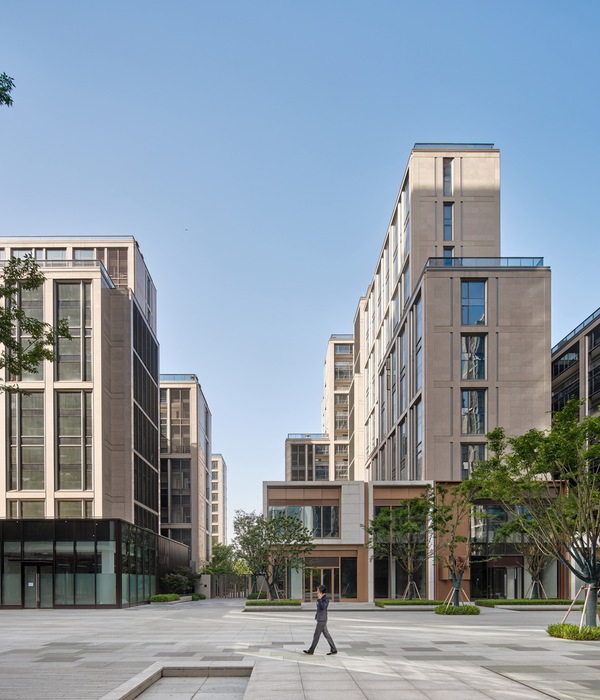The project is conceived as an exterior and separate extension of an existing house, located on the courtyard area of the house, configured as an abstract prism that relates to its surroundings with an attitude of an object in the surrounding landscape. The spatial dimensions of the volume are based on the golden ratio and proportions. It is a small space of multiple uses that responds to the need to store, exhibit and produce paintings. The unique piece is conceived in wood from its genesis, solving the structure and the envelopes by taking advantage of both the possibilities of the prefabricated building system and its spatial qualities to achieve an interior of great warmth.
The whole construction is shaded by a ventilated cover and envelope, resolved in planes of white pre-painted “cold” sinusoidal sheets that detach from the interior enclosure allowing air circulation and optimizing resources through passive systems ensuring interior comfort. In the interior space, a series of sliding frames are installed for storing and displaying the paintings optimizing the surface to the maximum. A library and a folding drawing board projected with the same material logic will also be incorporated.
{{item.text_origin}}

