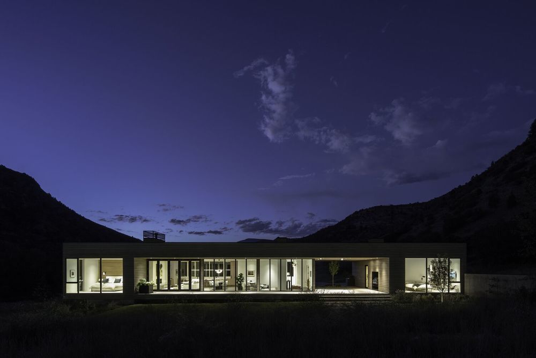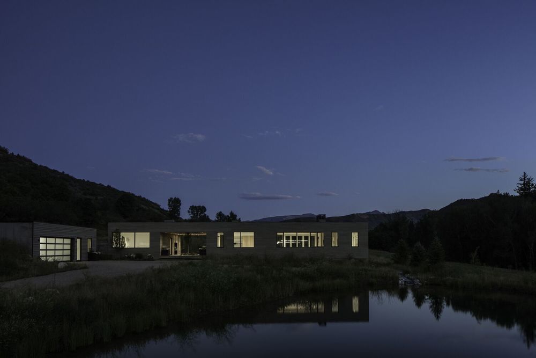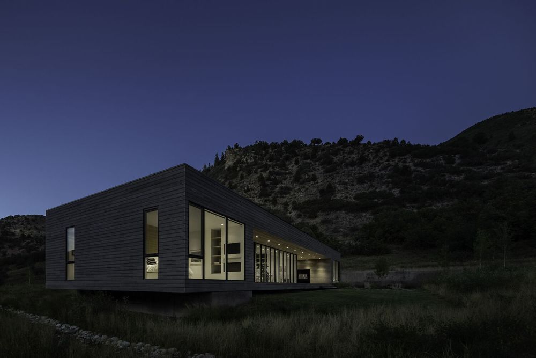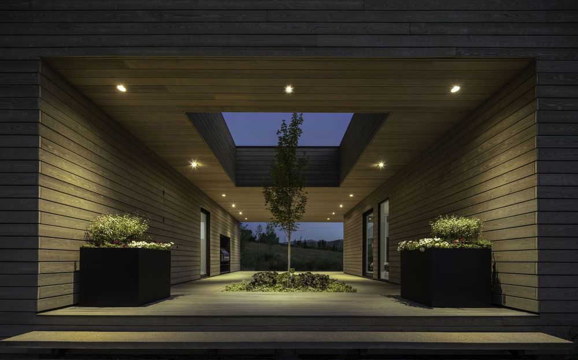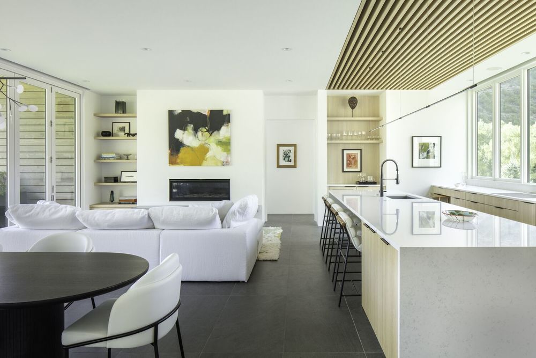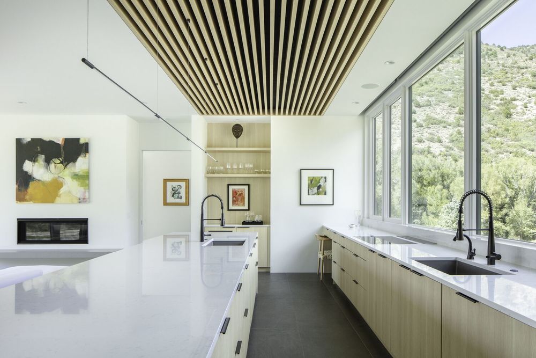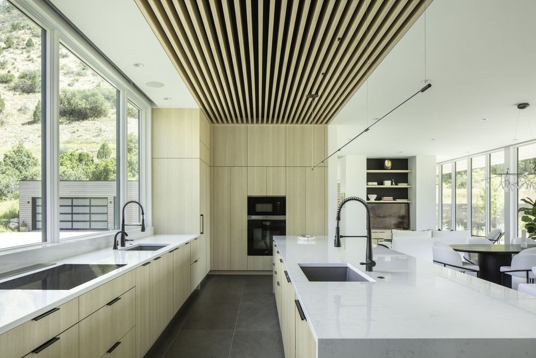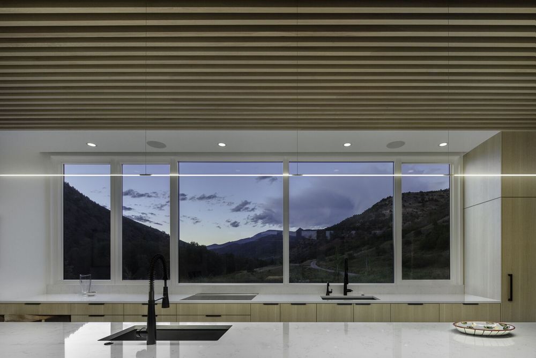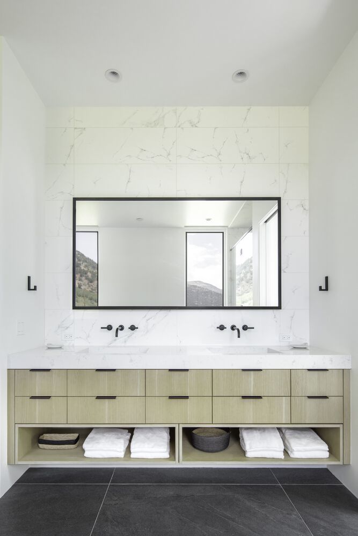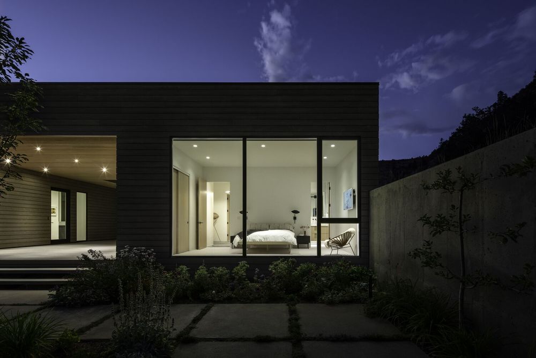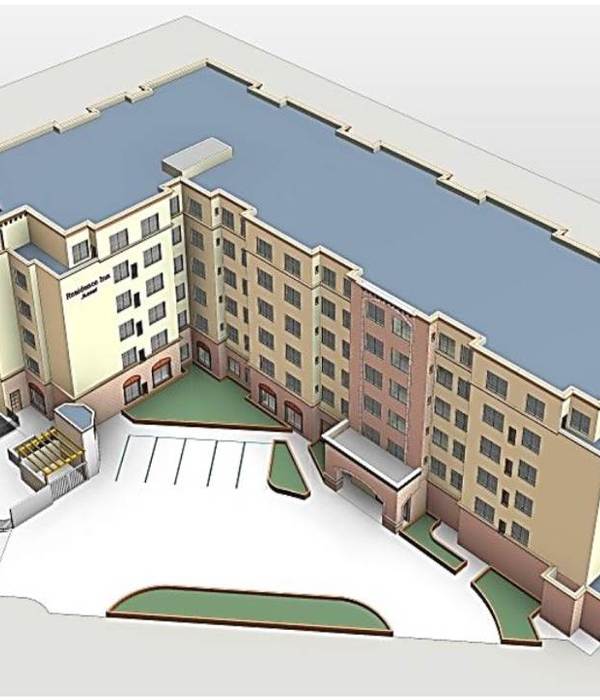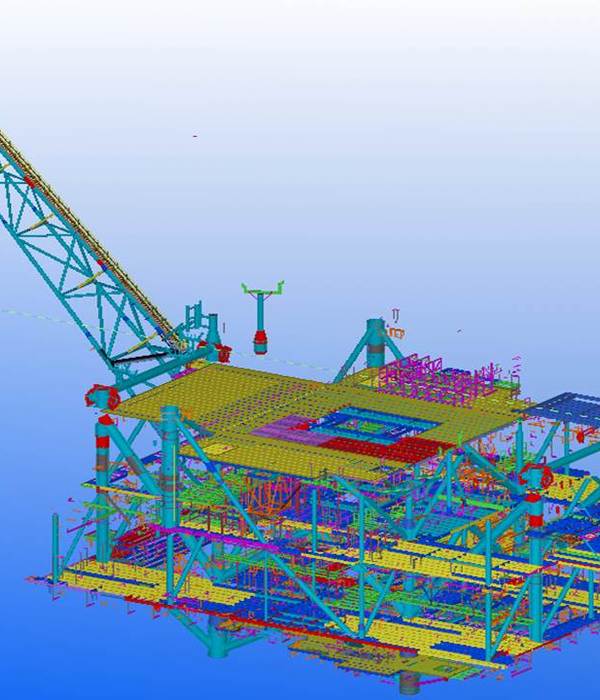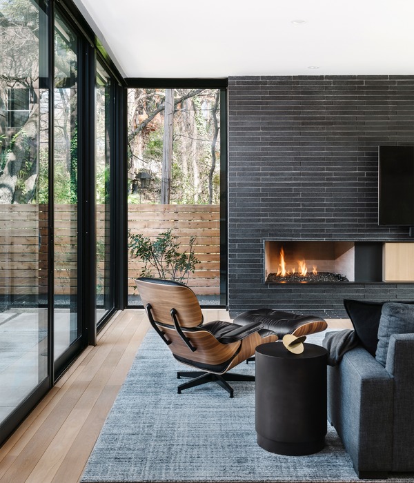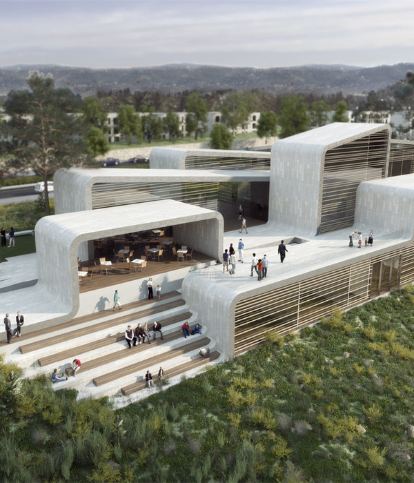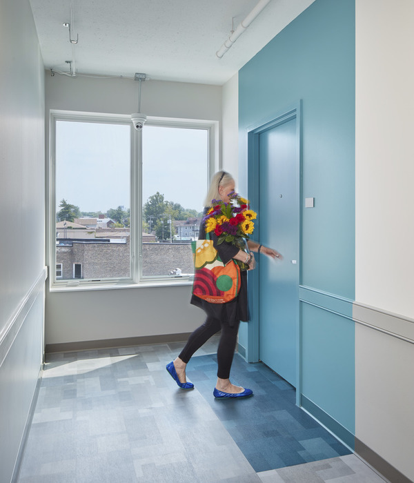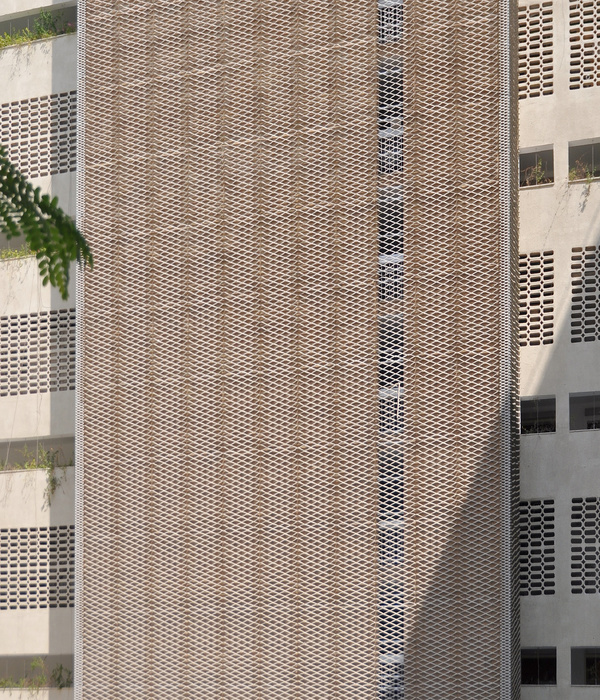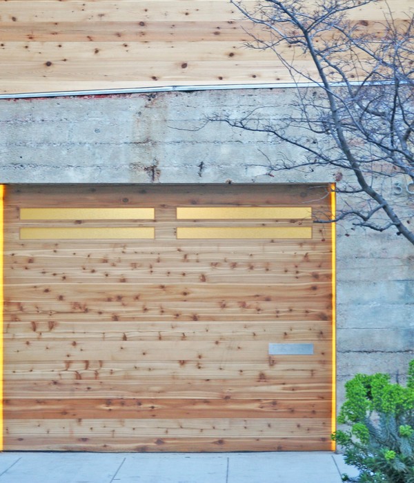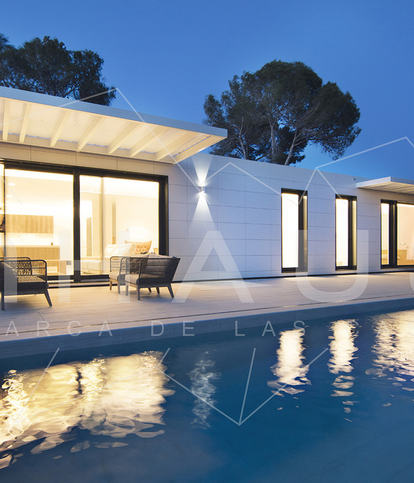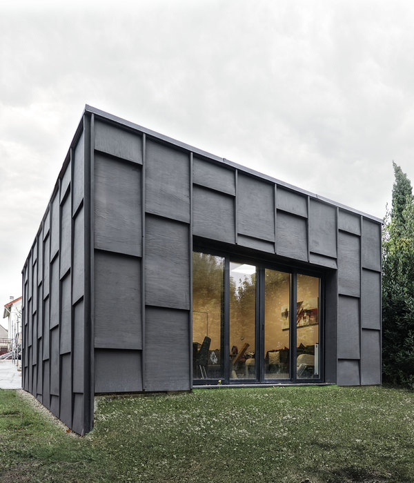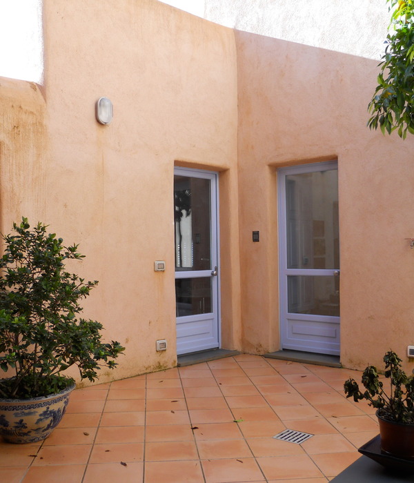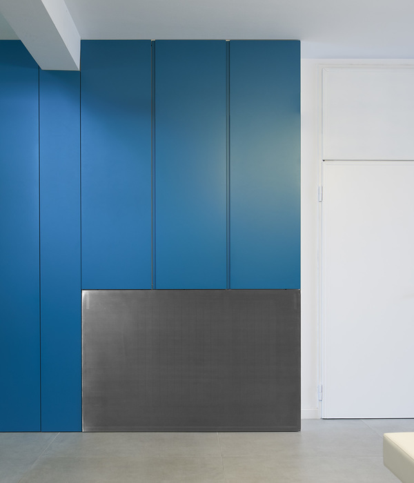科罗拉多雪马溪住宅——融入自然的山景家园
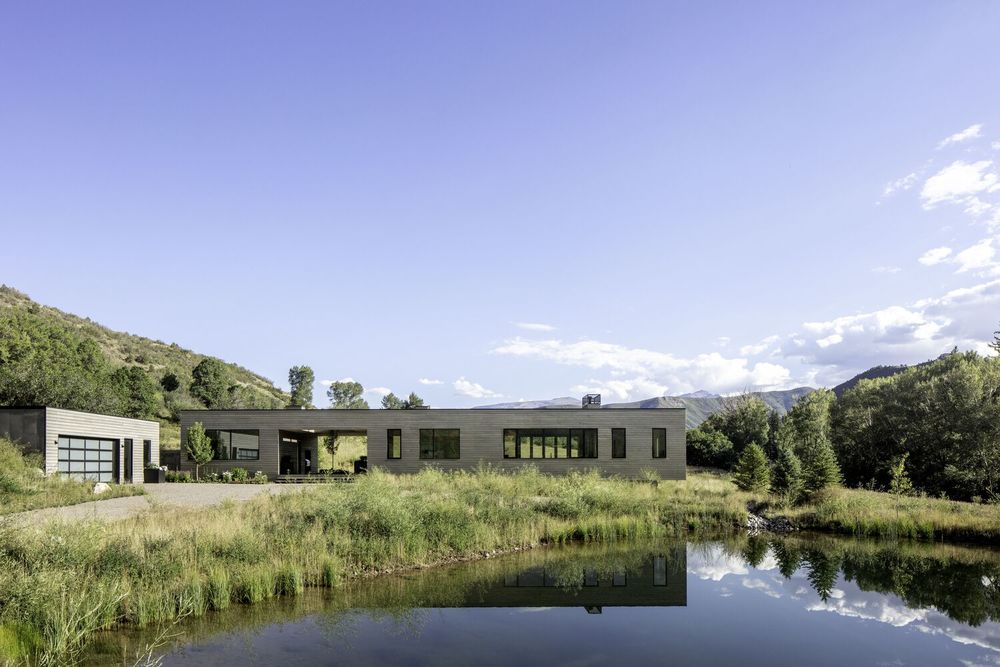
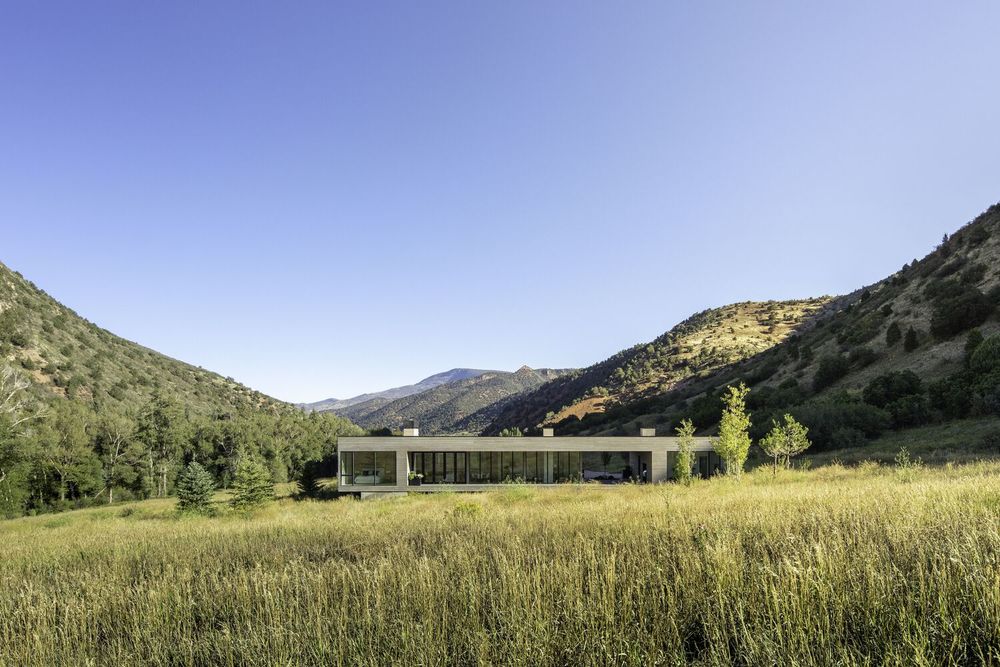
Designed as a primary residence for a family on a stunning rural site in Old
, Colorado, with 360-degree mountain views of the Elk Mountain Range, including Snowmass Mountain. The design of the living spaces simultaneously connects the users to the incredible views. The house serves as a barrier to the visitor while privatizing the vast meadow behind. The bar is anchored into the site with a concrete base and side walls while the primary bedroom and bath cantilevers are on the West side. The low-profile posture of the house allows the mountain ridges to be seen over and through the house, while the narrow width allows for cross ventilation. The massing is divided into the main living and guest areas and is connected by an open-air breezeway at the entry.
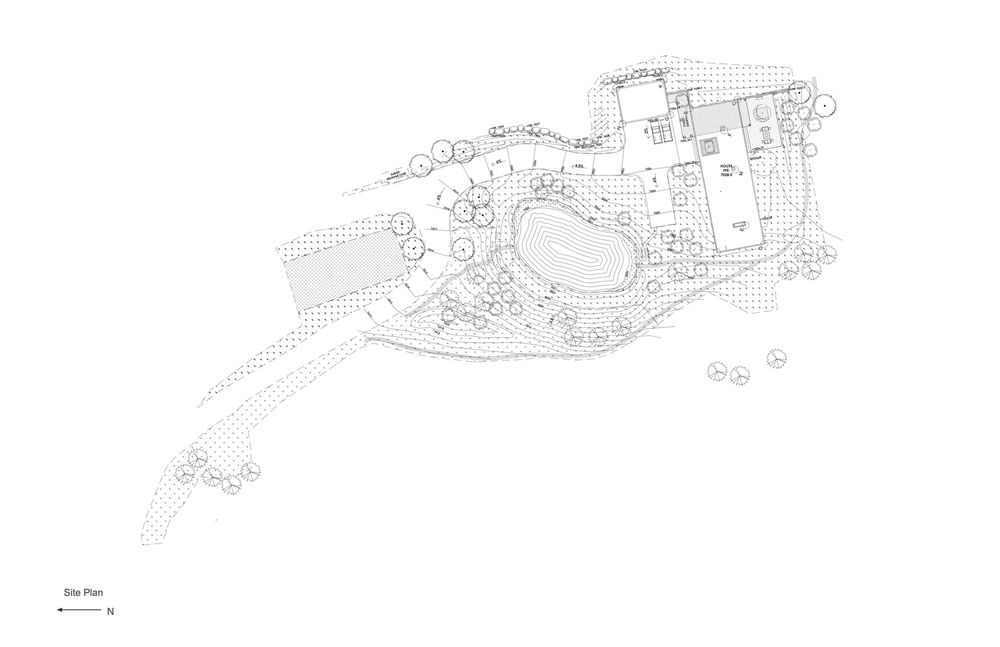
The house provides sheltered outdoor areas for year-round use that are protected from the sun, rain and powerful winds coming down from the mountain peaks. The living space is centered within the primary volume surrounded by glass, opening to views of the mountains to the South, and Basalt Mountain to the North. A breezeway with an outdoor dining area and a built-in grill acts as an extension of the living space. While a single deciduous tree pierces the roof plane and is open to the sky reflecting the seasons of the Rockies.
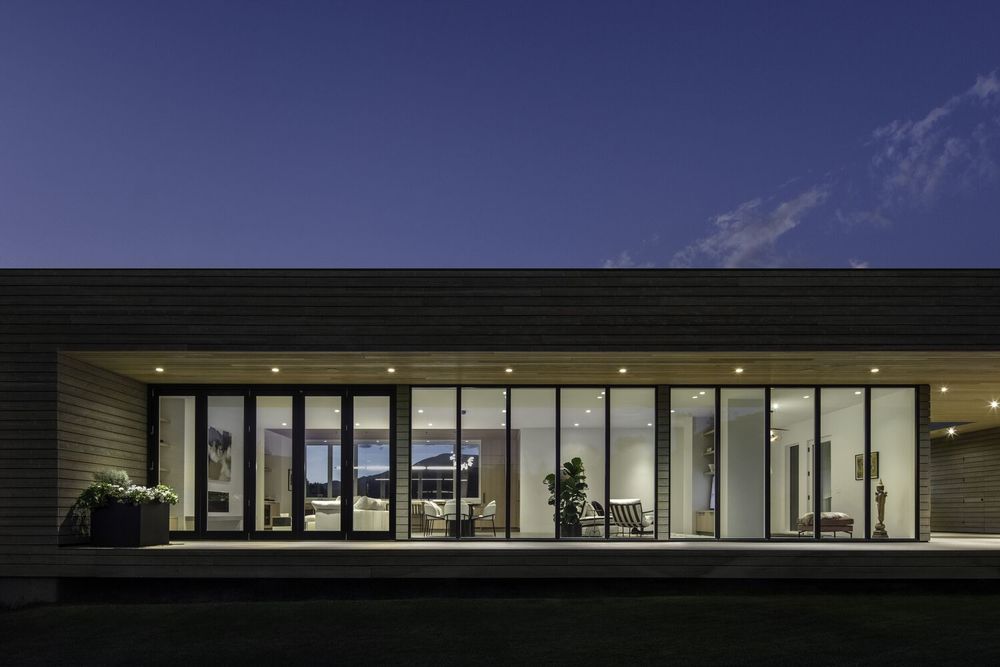
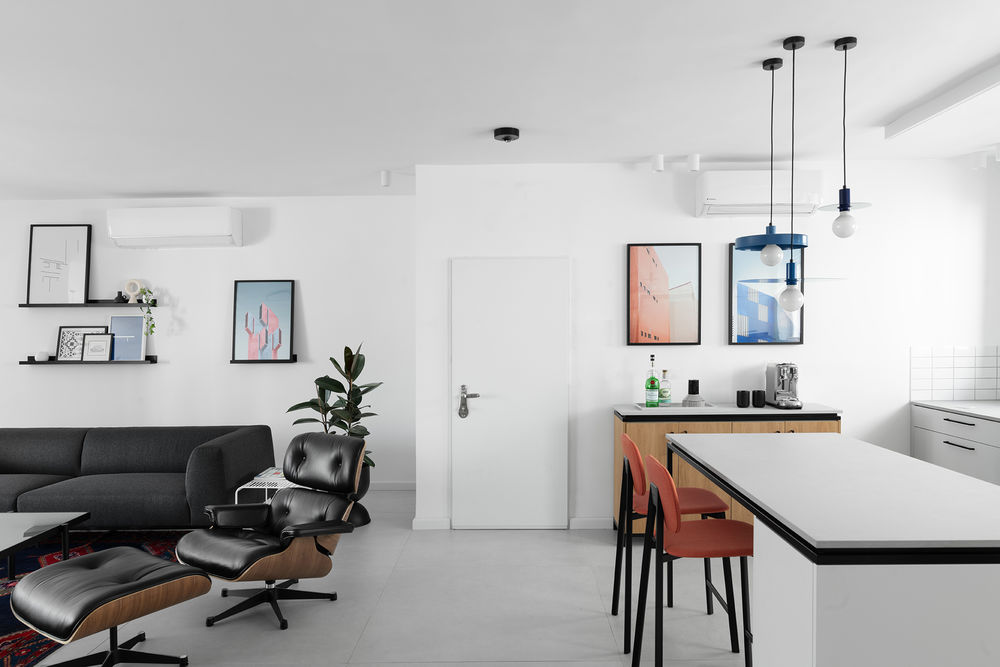
Large amounts of glass allow all users to be fully integrated into the views in every room, while Bi-Fold doors connect the main living area to the outside space. The abundant natural light flooding the house limits the need for lighting during the day, while the overhangs prevent the house from overheating. The house is perpendicular to the prevailing winds, with the large operable windows allowing the sounds of the environment to fill the house while also eliminating the need for air conditioning.
Situated in a wildlife corridor, a pond was designed for wildfire mitigation and has become a haven for local fauna, including elk, deer, birds, and wild turkeys. In a region where water conservation is paramount, the pond serves as a natural reservoir for excess irrigation, rainwater, and runoff. This innovative solution reduces the need for watering vast expanses of grass and supports local fire services during emergencies. The pond, enhanced with wetland plants, acts as a natural filter, capturing sediment before it flows into the creek, thereby protecting the local ecosystem. The exterior cedar siding was stained to complement the White Oak cabinetry and grey porcelain flooring. A white interior accommodates the owner’s art collection and allows floor-to-ceiling windows to reflect natural light within the space.
