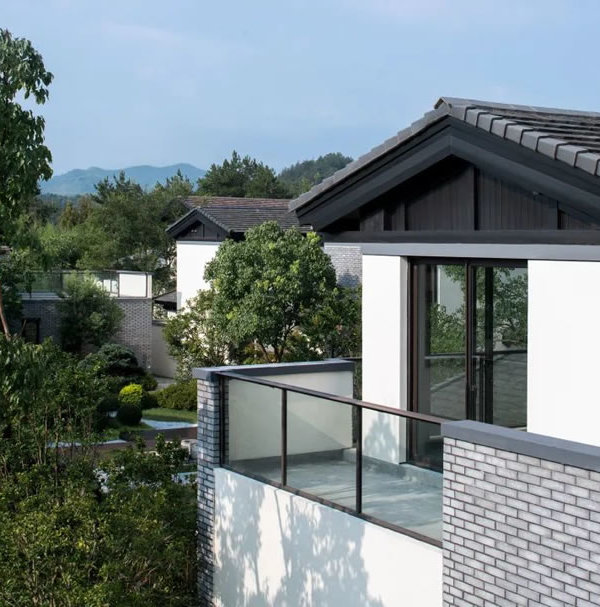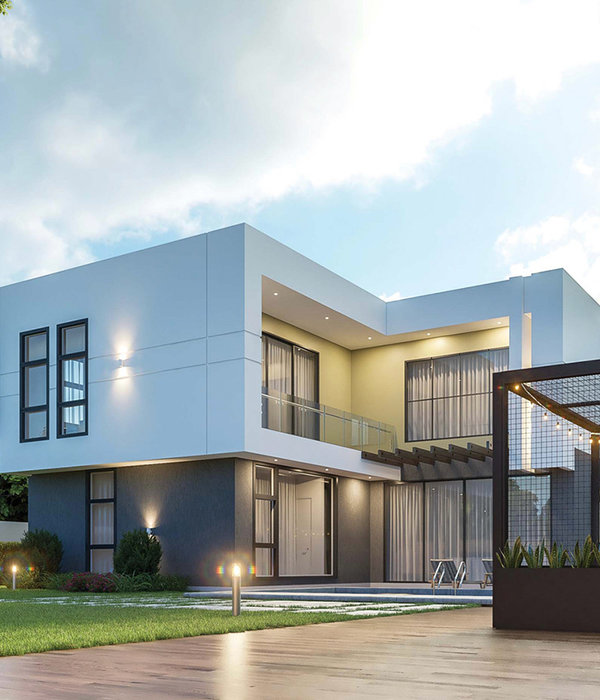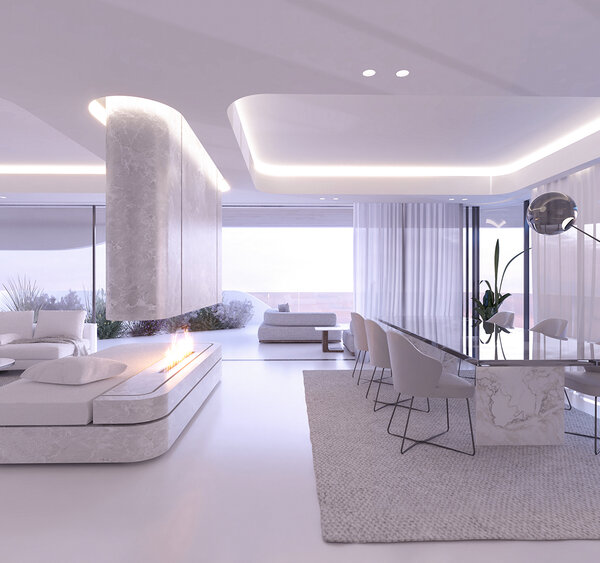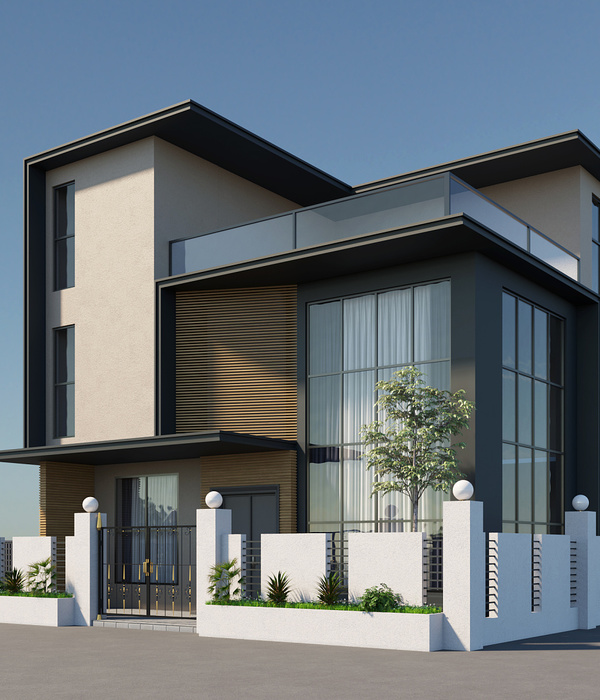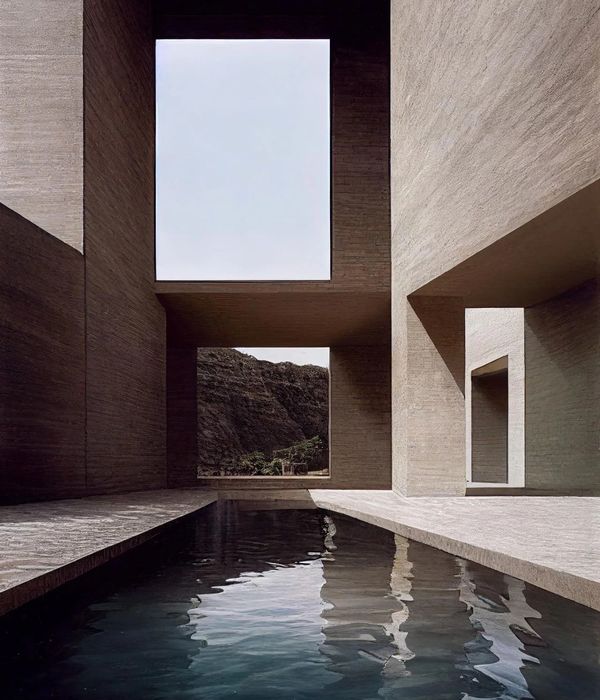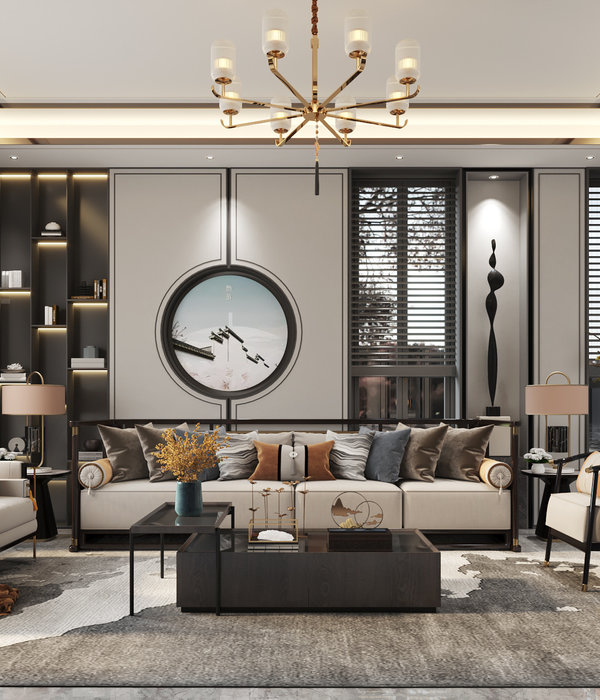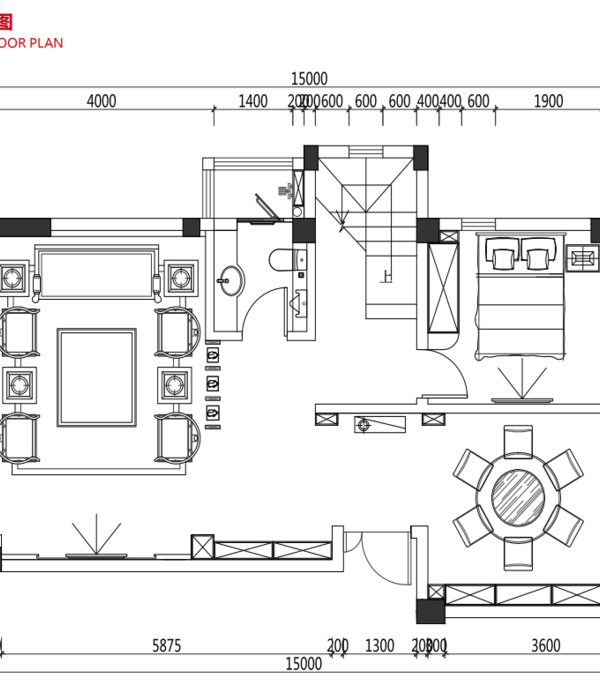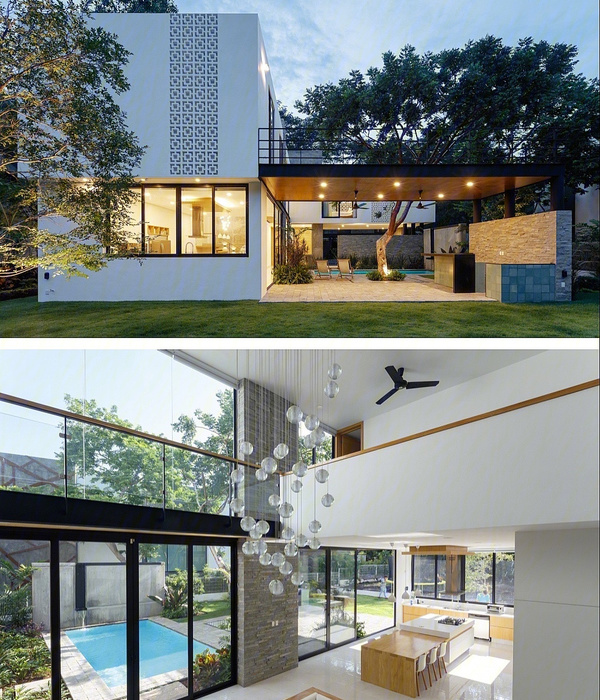Tidal House explores the relationship between material, landscape, and dweller. The house is situated on Texel Island on the border of a rural area that passes into woods, dunes, and the North Sea. It includes both a living part as well as a separate practice space with a waiting room.
Tidal House consists of similar volumes that are seemingly loosely placed on the site. Like objects, left behind by the tides. The volumes are slightly rotated and shifted. With in-between leftover, open spaces, to connect the landscape. This dynamic setting influences the changes in light and atmosphere during the day and the way the spaces relate to the surrounding landscape.
The sculptural volumes of the house are kept mainly closed on the street side, a narrow road. On the garden side, large windows and sliding doors provide a direct connection with the landscape. This makes the seasonal changes tangible in the interior. The various volumes form an open, continuous space each with its own character.
A change in material creates a horizontal division at a height of 2.40 m throughout the house. This change in material, between birch plywood, stucco, and steel beams, influences the experience of the interior as a constructed landscape of spaces and transitions.
The house has several sustainable implementations: a timber structure, facade cladding and window frames of sustainable modified wood, a roof of recycled aluminum, natural ventilation, a concrete floor to retain the heat with floor heating, and re-used travertine floor tiles. The house is all electric: In addition to an air-to-water heat pump energy is generated by built-in solar panels on the roof of the shed.
Rainwater from the roofs is collected in an underground water tank to be re-used for the watering of the garden. The tidal house is an open and dynamic construction with the surrounding landscape. To expose new spatial experiences and to stimulate changes in the way the spaces are used over time.
{{item.text_origin}}





