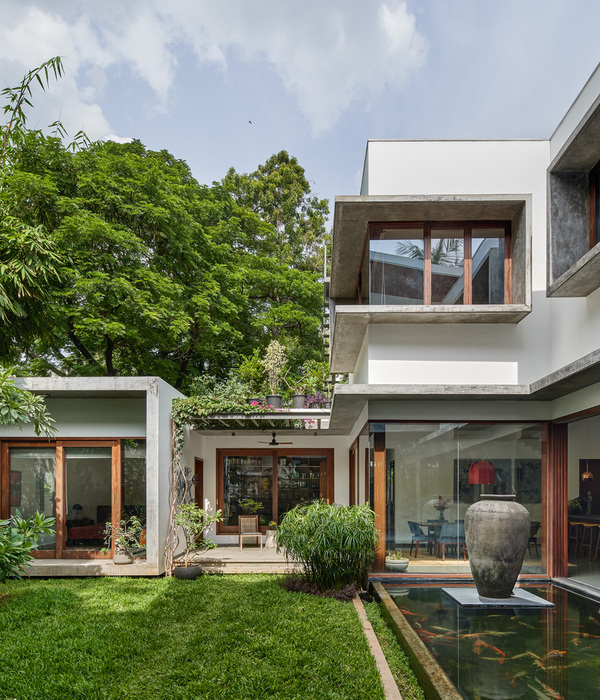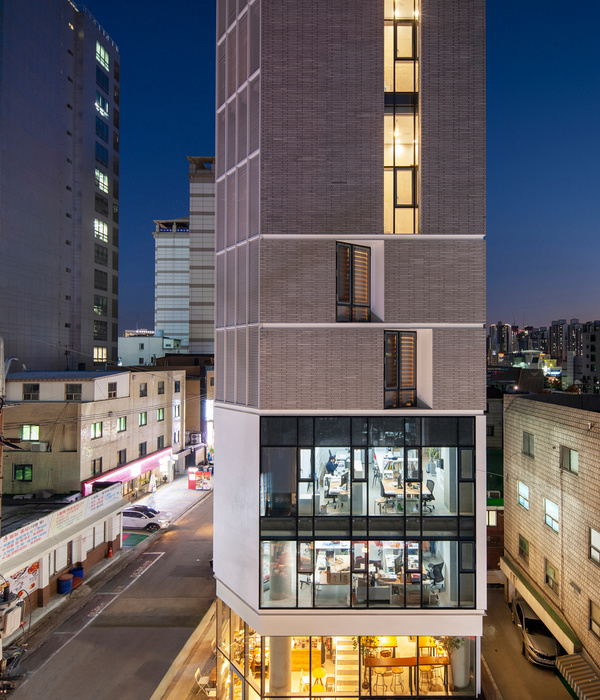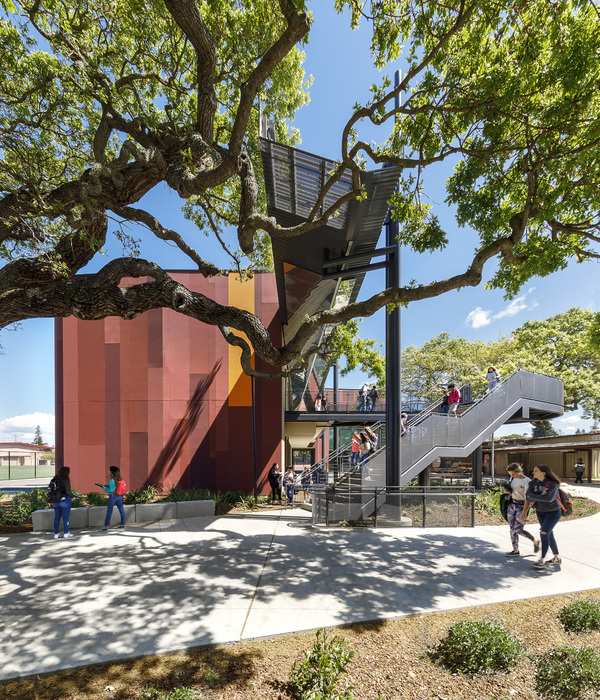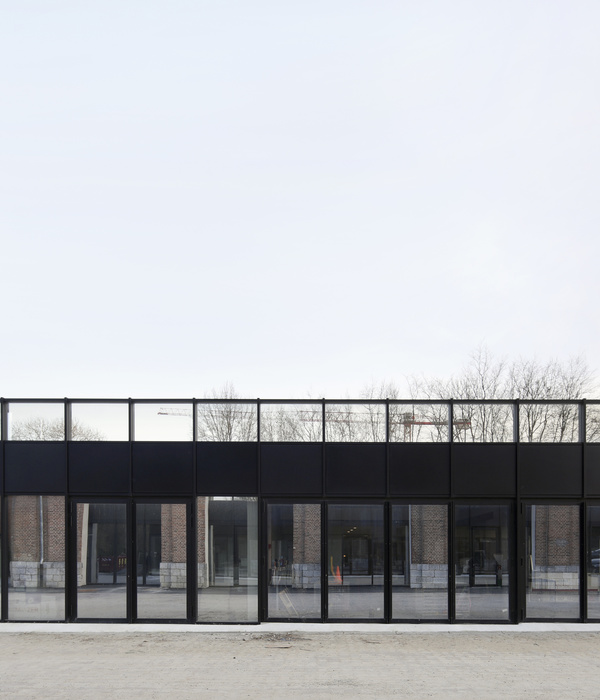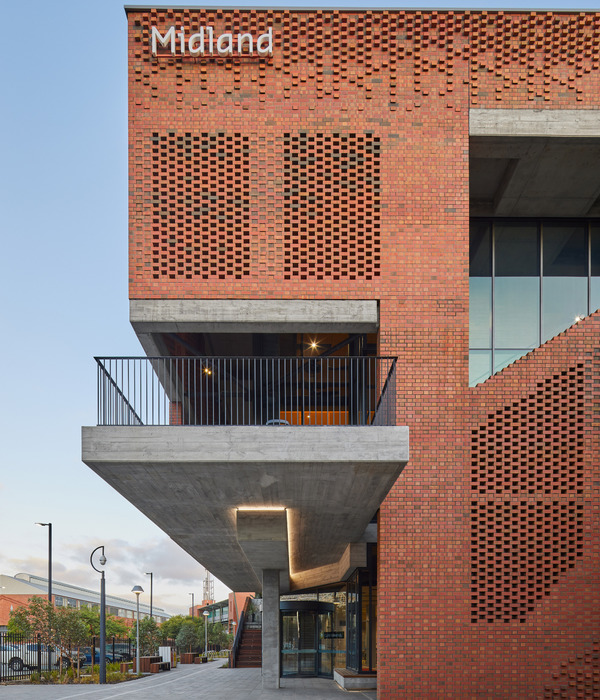The project title stands for the first name of the client, whom I would like to thank for the trusting cooperation. I would also like to thank my project team, which dedicated itself to the construction task with great commitment.
Viktoria's residential building is located in Vals in South Tyrol at about 1350m above sea level. The south-facing Vals valley is accompanied by strikingly rising mountain slopes that end from forests in barren peaks.
The location environment is predominantly agricultural. Most of the buildings are very simple in their forms with pitched roofs and a reduced choice of materials.
Based on these images, Andreas Gruber Architects developed a concept for Viktoria that incorporates the landscape and building culture parameters of the location. The spatial program was transferred to a compact three floor building volume with an isosceles gable roof. All floors are accessed via a straight internal staircase in the central area of the building. The main entrance is on the ground floor. There is a spacious living room, a parents' room with a bathroom and a day toilet. In the attic there are two more bedrooms and a bathroom unit. Through a window opening one experiences high air space above the living area. The garage, the cellars and the technical room, on the other hand, are located in the basement.
Functional and weather-resistant surfaces characterize the external appearance of the building. Concrete as the key material creates a direct link to the rocky landscape. In contrast, the larch wood windows give the building a homely and at the same time warming character. Architect Andreas Gruber continues these two components inside the building.
The facades are characterized by deeper funnel-shaped incisions, which lead sunlight into the building interior on the living floor. There are also weather-protected lounge areas with the corresponding uses within the building envelope. Viewed from the inside, on the other hand, targeted views of the natural landscape are granted. The rough-sawn surface of the reveals is a metaphor for the otherwise traditional timber construction in the valley.
The compactness of the form and the reduction to the essential give the building an iconic character and allow it to merge unmistakably with the natural landscape as a residential stone.
{{item.text_origin}}


