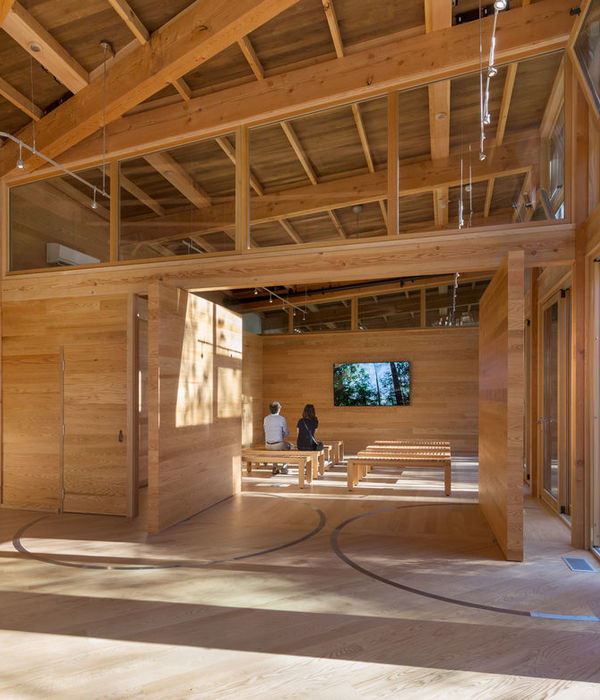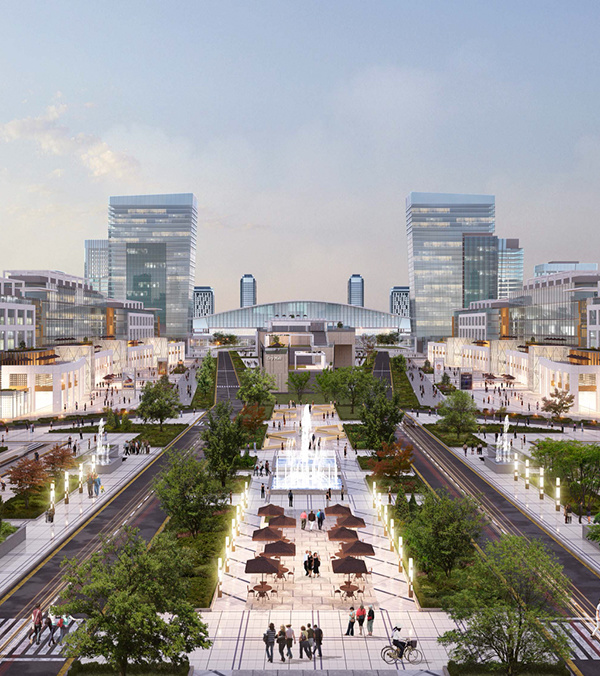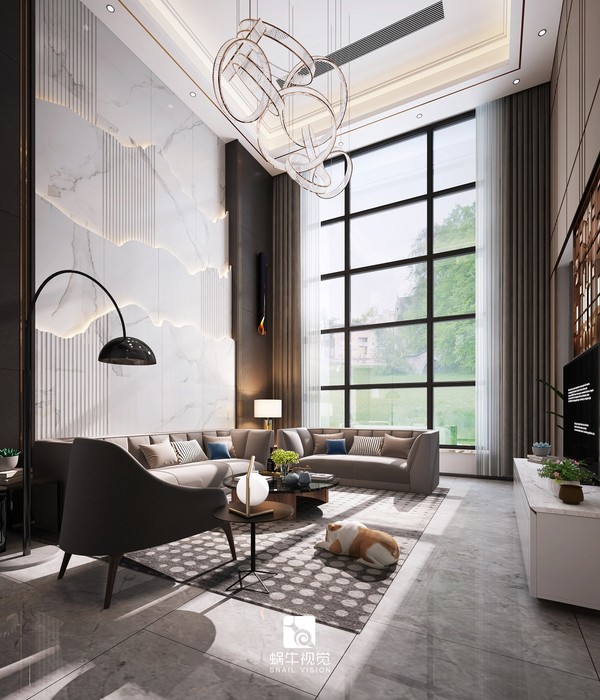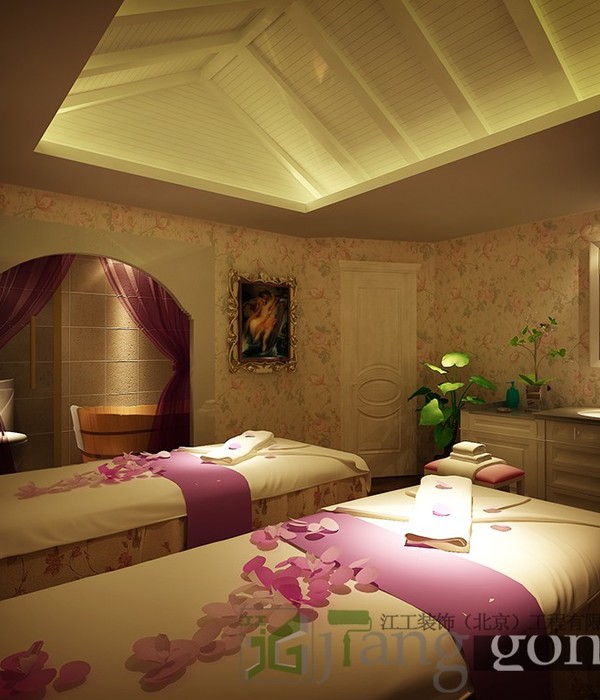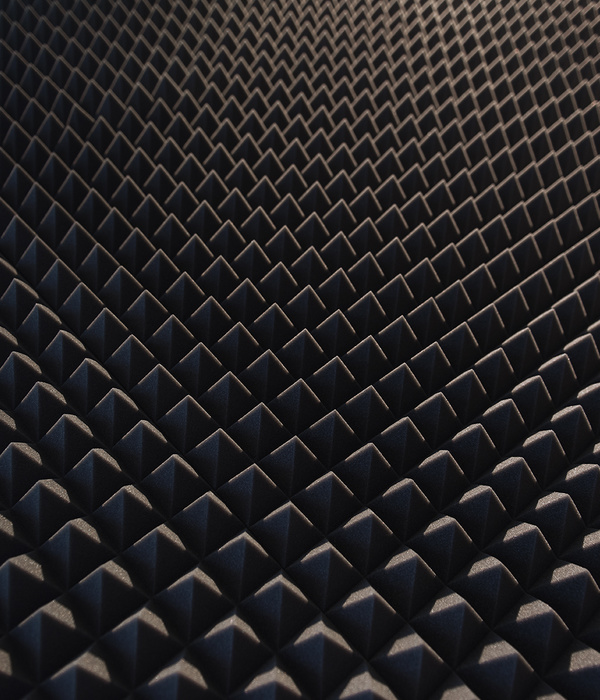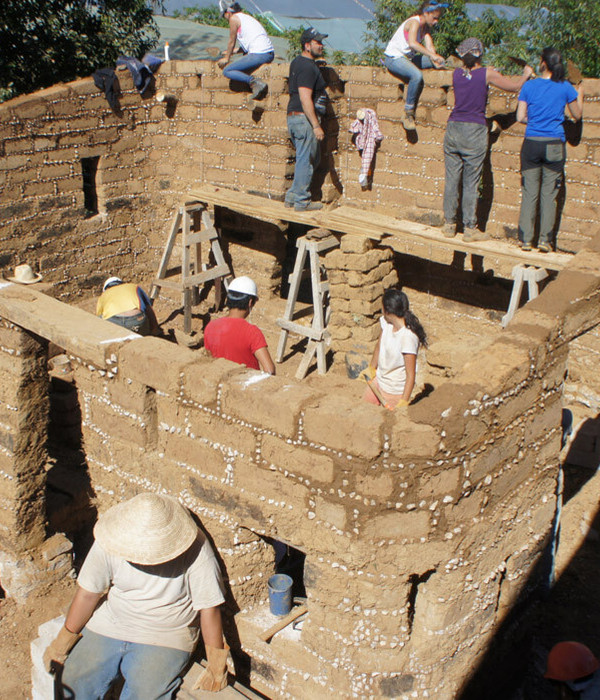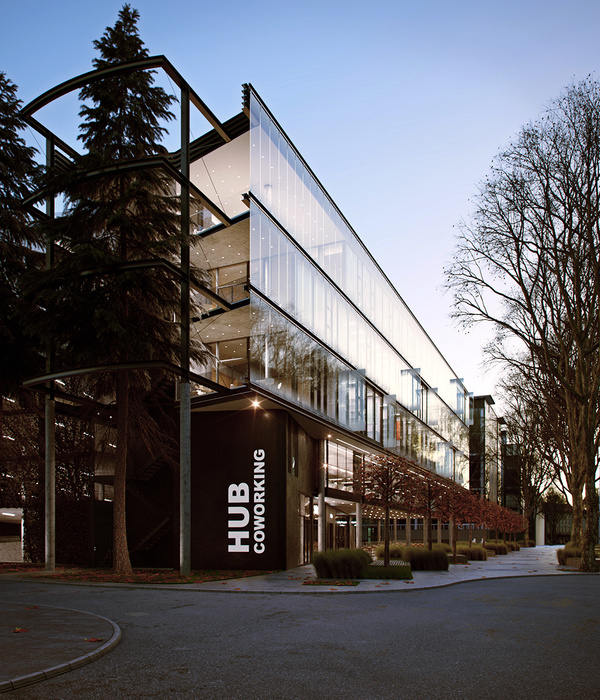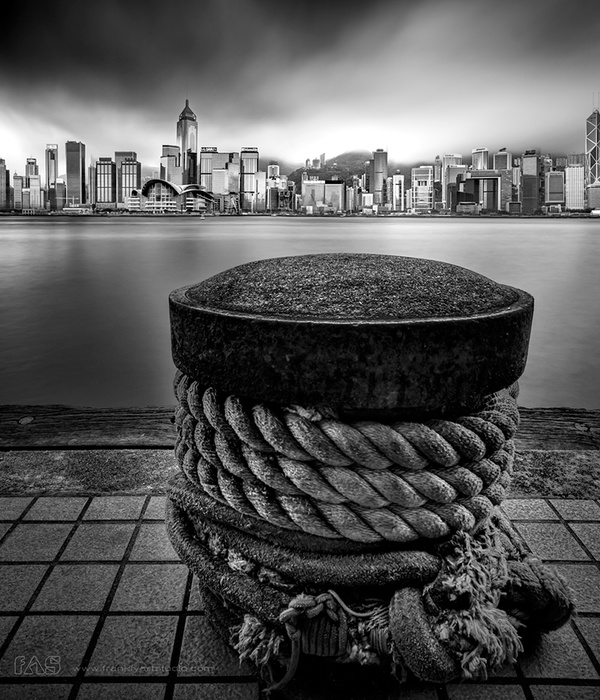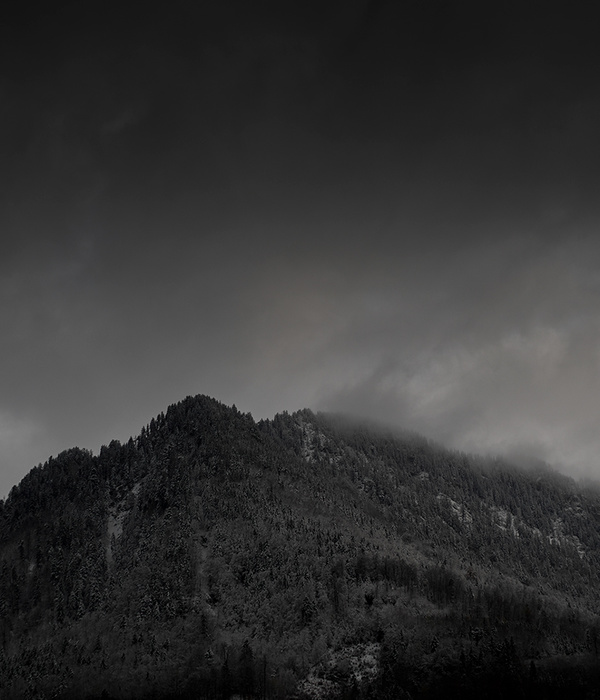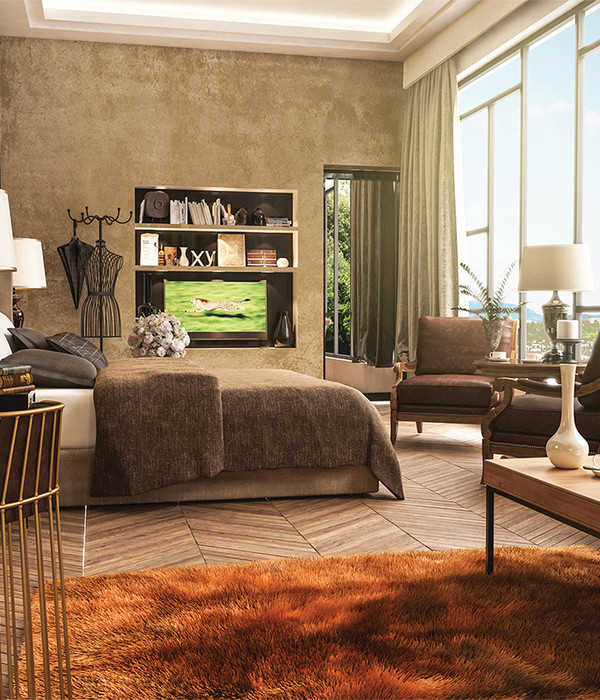Architects:Atelier PRO architects
Area :11000 m²
Year :2022
Photographs :Luuk Kramer
Manufacturers : Wienerberger, H&A METAAL, Jongeneel, Kolf & MolijnWienerberger
Lead Architect :Dorte Kristensen
Landscape Architecture :Buro Sant en Co landschapsarchitectuur
Physics Consultant :LBP Sight
structural Engineer :Lievense
Project Architects : Alex Letteboer, Pascale Leistra
Project Leader : Marjon Main-Roetgerink
Design Team : André van Veen, Joost Smorenburg, Marcel Klaver, Priet Jokhan, Sandrine Rointru, Wendy Braun-Popma
Client : Vink Bouw B.V.
General Contractor : Vink Bouw B.V.
City : Voorschoten
Country : The Netherlands
Over the past few years, atelier PRO has developed a unique small-scale neighborhood called Roosenhorst, set within the historical cultural landscape of the Duivenvoorde corridor. This corridor, located on the western coast of the Netherlands, stretches out across a beach ridge, with the dunes to one side and the Vliet river and typical Dutch peat meadows to the other. This is a semi-open landscape with stately tree-lined lanes, monumental farms, country estates, and villas.
The site had been built up with greenhouses and outbuildings, but by transforming it into a residential neighborhood, part of the historical landscape has been restored. A total of 41 dwellings are spread over four residential areas, each with its own housing typology and landscape design. These four different areas, or 'rooms', refer to the old cultural landscape and its typical buildings:
Room 1 ‘Het Lint’ – The Ribbon, which refers to the linear settlements that are exemplary for the region. Room 2 ‘Het Landhuis’ - The Country House, a reference to the country estates that dotted the surrounding landscape. Room 3 ‘De Bosrand’ – The Forest Edge, which hints at the natural vegetation of the area. Room 4 ‘De Boomgaard’ - The Orchard, a reference to the farmhouses and barnyards.
Roosenhorst is conceived as a 'buurschap', characterized by mutual cooperation between neighbors. The joint concept is to be self-sufficient, to share outdoor spaces, and manage these collectively. To safeguard the open character of the landscape, the total housing density is established at 9 dwellings per hectare. Each ‘room’ is delineated and, due to the interplay between the landscape and the building typology, has its unique atmosphere. In Het Lint, the houses are parcelled out robustly. They are sculptural, built of brick, with tiled roofs, semidetached, and accessed by a bridge over a gully. The view of the historical farm has been respected.
Het Landhuis, the stately country house, serves as the eyecatcher of the area. As a typology, it follows the classic layout of a country house, set back from the open landscape. The 'modern' translation of the country house, however, manifests itself in several aspects; in this symmetrical residential building, all windows are identical, which means that characteristic of a country house, it is impossible to tell what functions lie behind.
The repetition of the windows is interrupted by the raised entrance and double-high hallway door. Also characteristic are the incised corners and the interplay of horizontal and vertical lines. Closer to the building, the wealth of material and detailing becomes clear. The white brick façade is typical for the large country houses that located along the Duivenvoorde corridor. The outdoor space is not a garden but a park that serves as a 'private open space'.
De Boomgaard consists of small farmhouses in muted tones with thatched roofs and vertical wooden façades. It is a spacious area hidden behind the existing houses along the Veurseweg, a tucked-away community with free-range chickens in the central courtyard.
De Bosrand comprises a series of larger, ecological villas whose gardens merge into a forest of birches and willows; each of these villas has a private jetty. The roofs are thatched and the façades are clad in wood. Large glass windows leading up to the roof-ridge open the villas towards the wide landscape.
▼项目更多图片
{{item.text_origin}}


