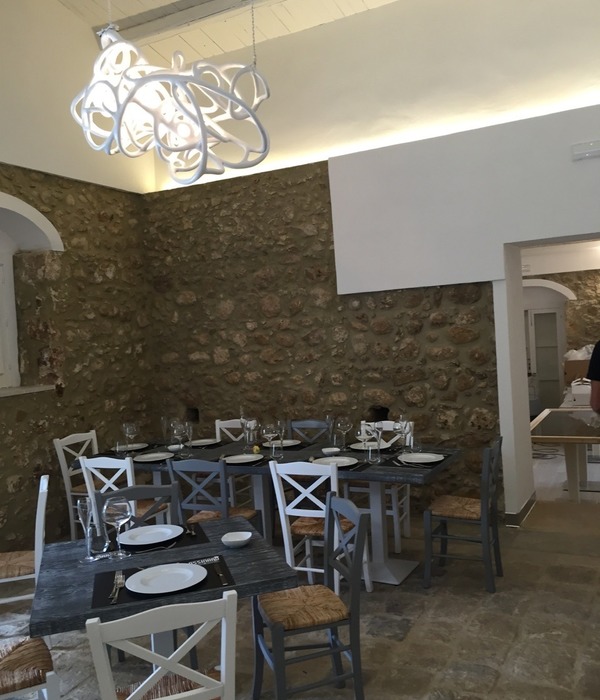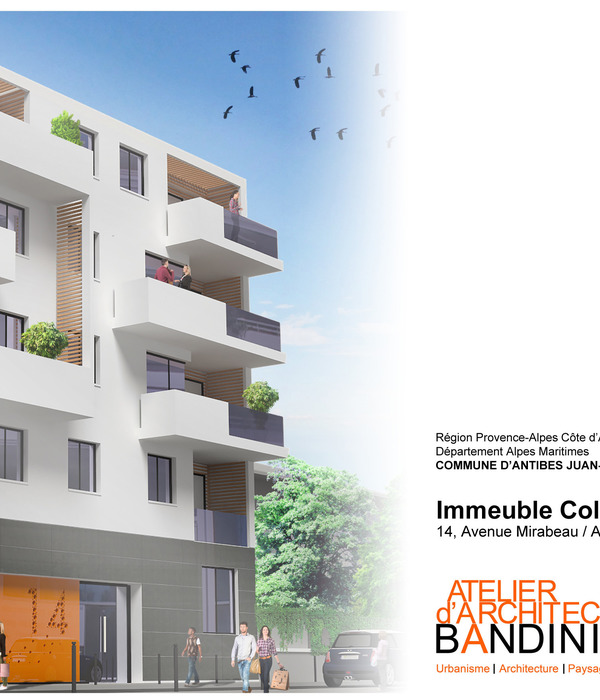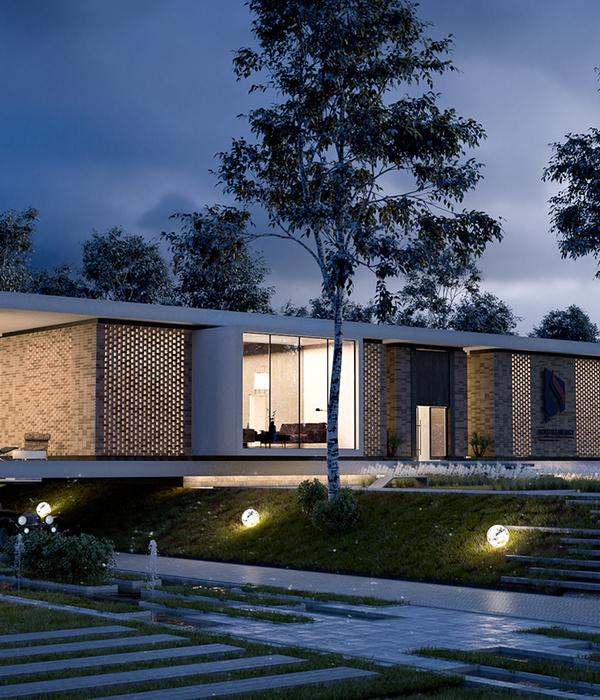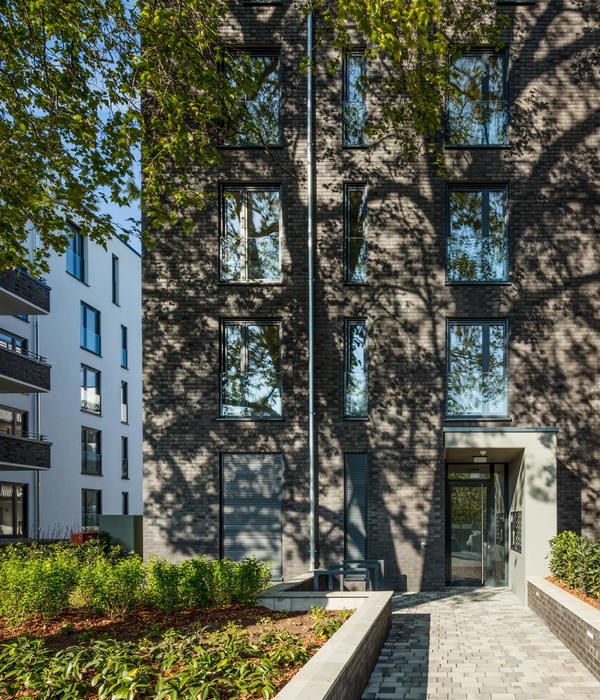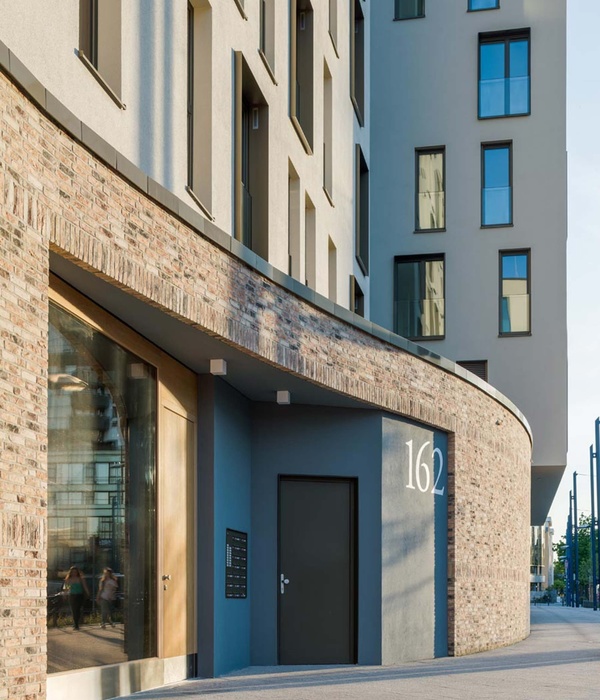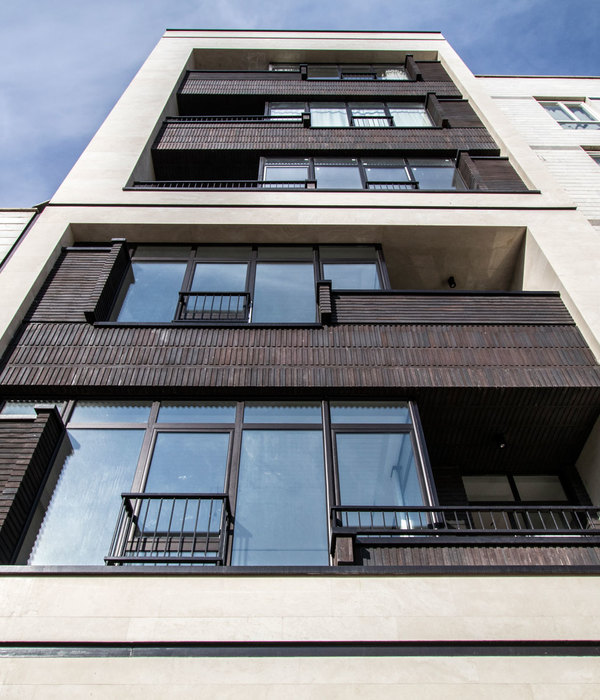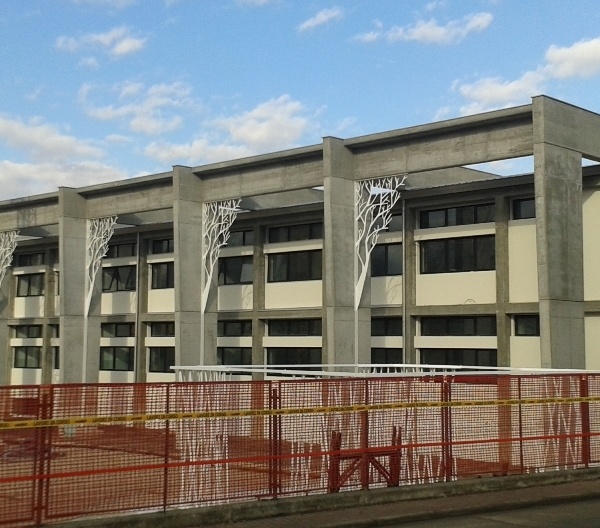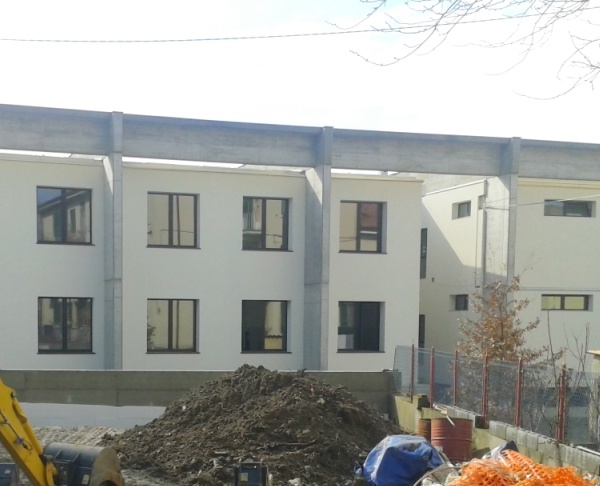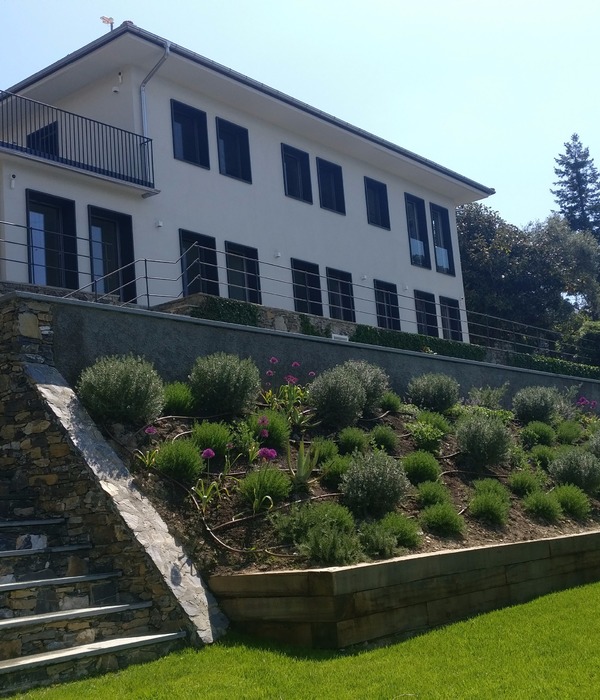Friends Seminary is located in Stuyvesant Square Historic District in New York. The campus includes a historic meeting house, a 1963 classroom building, Hunter Hall, and three townhouses constructed in 1852. We maintained the historic townhouse facades, demolished remaining wood and brick structure, excavated new basements, built new floors to align with the floors of the adjoining classroom building, and constructed two new floors of classroom space above the townhouses and classroom building. A narrow skylit gallery separates the new building from the historic facades, and exposed steel bracing bridges between old and new. The project includes a new accessible entrance and lobby, a Great Room opening directly onto the central court, the Archive Room, a Music suite, Dance and Yoga suite, an Upper School Commons opening onto a rooftop terrace and community space, additional classrooms and offices, study and locker spaces, a rooftop greenhouse and mesh enclosed play structure, important connections to nature and landscape in a dense urban environment.
Design Statement. Embracing the past. Designing the future. Our design joins Hunter Hall with the adjacent townhouses into one fully accessible building complex. We added two additional floors on Hunter Hall and constructed two new floors of townhouse learning spaces set back from, and invisible from the street, creating a new building of nine floors behind the historic façades. Bridging between old and new, the five-story tall skylit gallery, with exposed steel bracing, separates the new building from the historic façades. Windows in this new structure open onto the gallery and beyond to the street through the restored windows of the old façade. The new and separate entrance at the Townhouses created a better sense of divisional identity for the Upper School. This entrance has, in turn, relieved congestion at the sidewalk of the previously undersized single entrance. The Great Room provided a new gathering place for this K-12 school, making possible simultaneous assembly of different divisions by scheduling in the Quaker Meeting Room and the Great Room at the same time. Further, this new space enlivens the adjacent courtyard through the folding glass wall that opens between the two. It accommodates theater performances on site which previously had to be booked in neighboring rental theater space at significant cost to the school.
Expanded wellness facilities such as the improved gymnasium, yoga, dance and cardiovascular fitness suites as well as the new music suites provide additional recruitment benefits and contribute to the sense that Friends is mindful in its facilities to serve the “whole student.” By breathing new life and a new use into these originally residential townhouses, the project provides a new perspective on the value and win-win proposition of adaptive reuse from a number of different viewpoints including sustainability, historic preservation and opportunities for educational innovation in a transformed historic structure. It expands the architectural community’s vocabulary to include adaptive reuse as a viable, sustainable alternative to demolition.
{{item.text_origin}}


